5512 GRANT ST, Hollywood
$885,000 USD 4 3
Pictures
Map
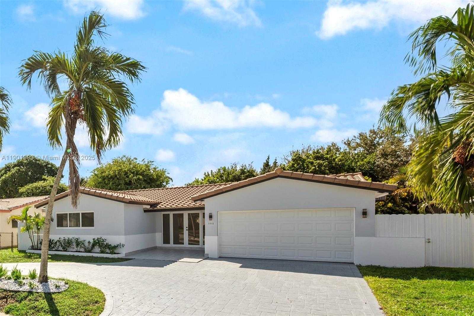

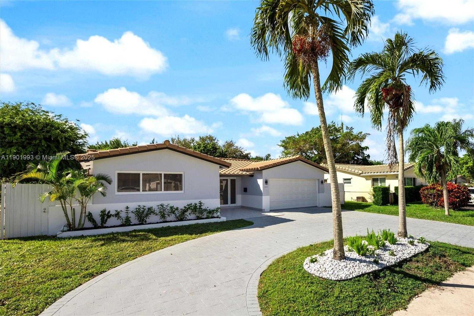
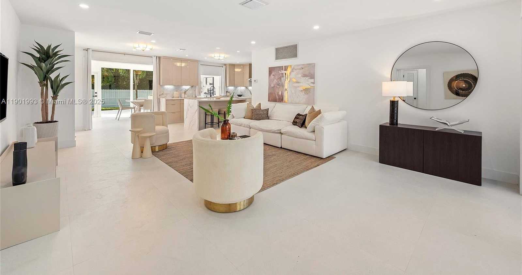
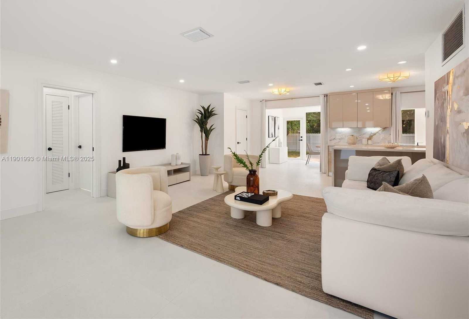
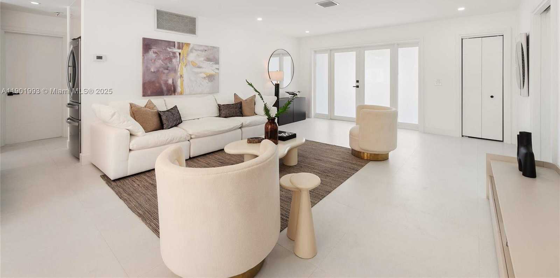
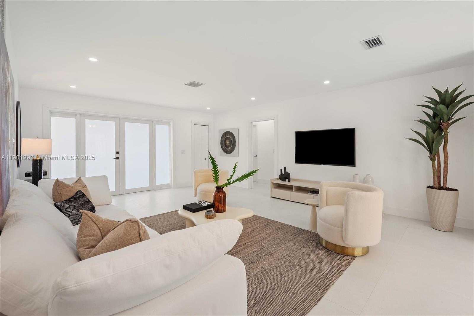
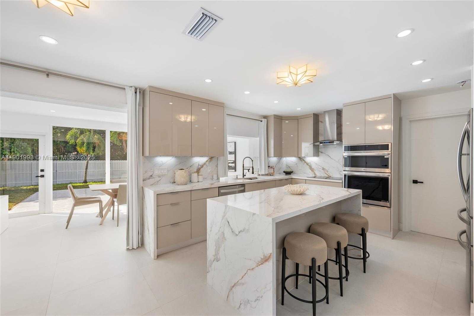
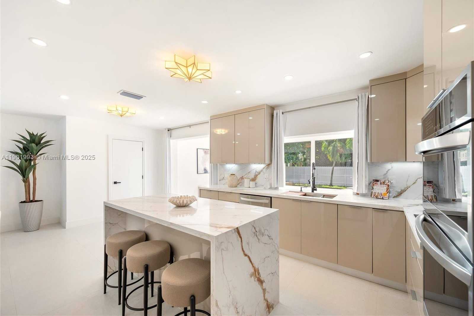
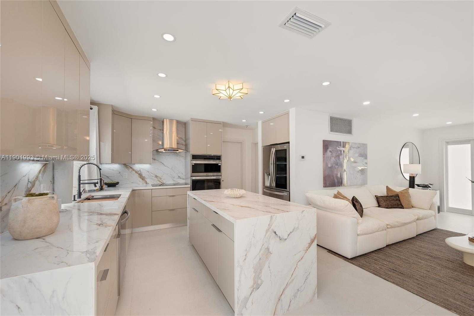
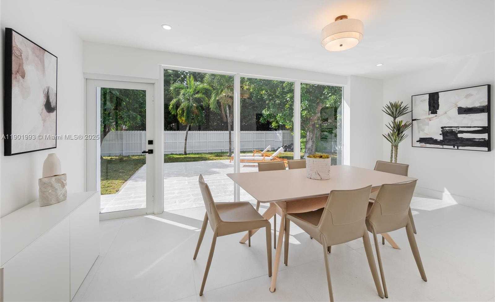
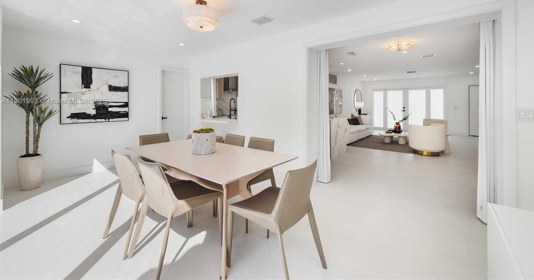
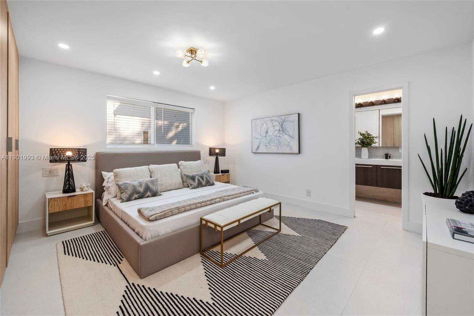
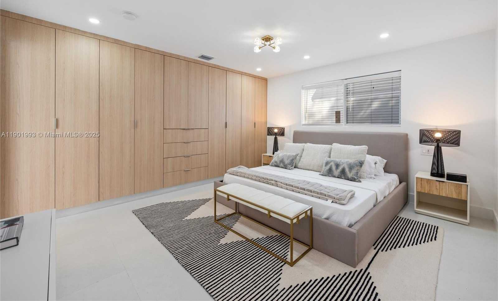
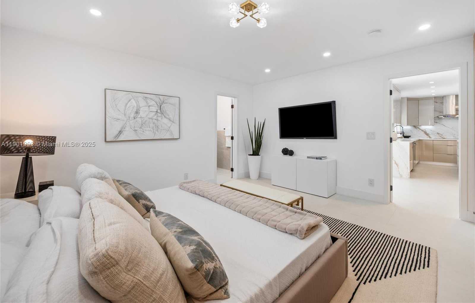
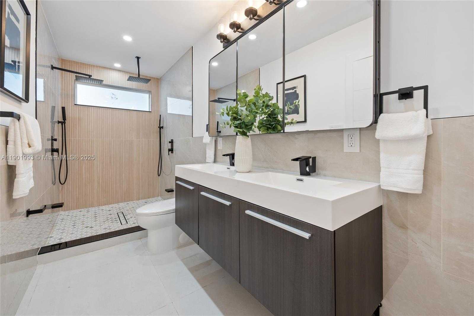
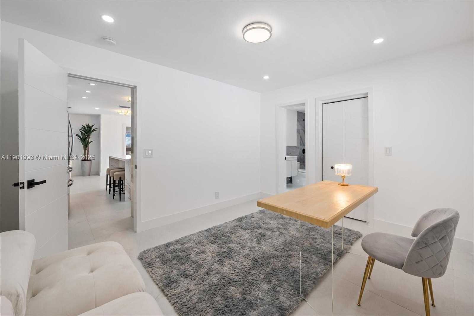
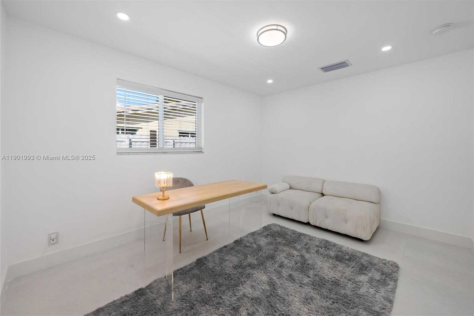
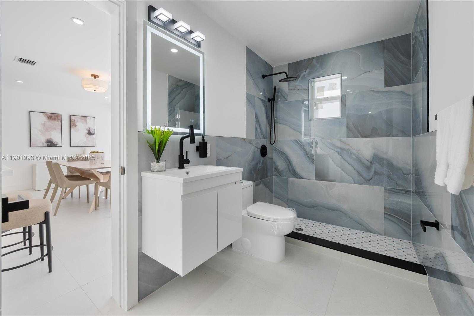
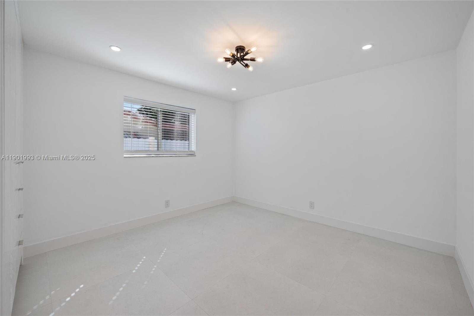
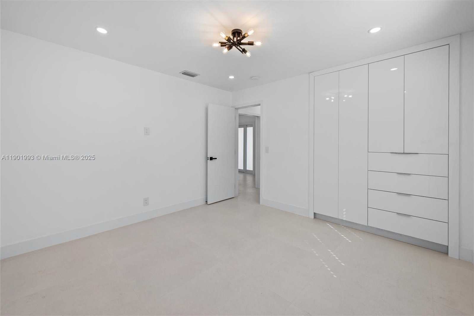
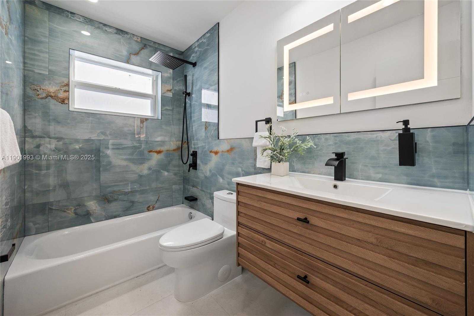
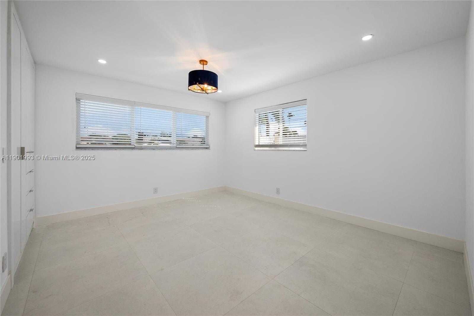
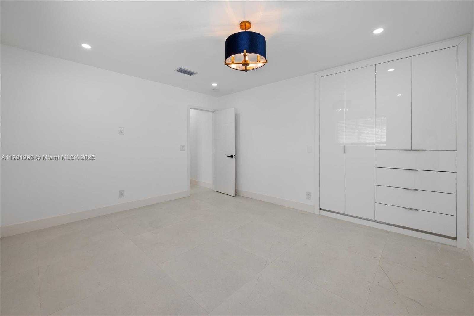
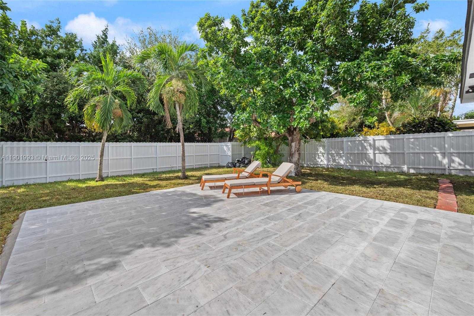
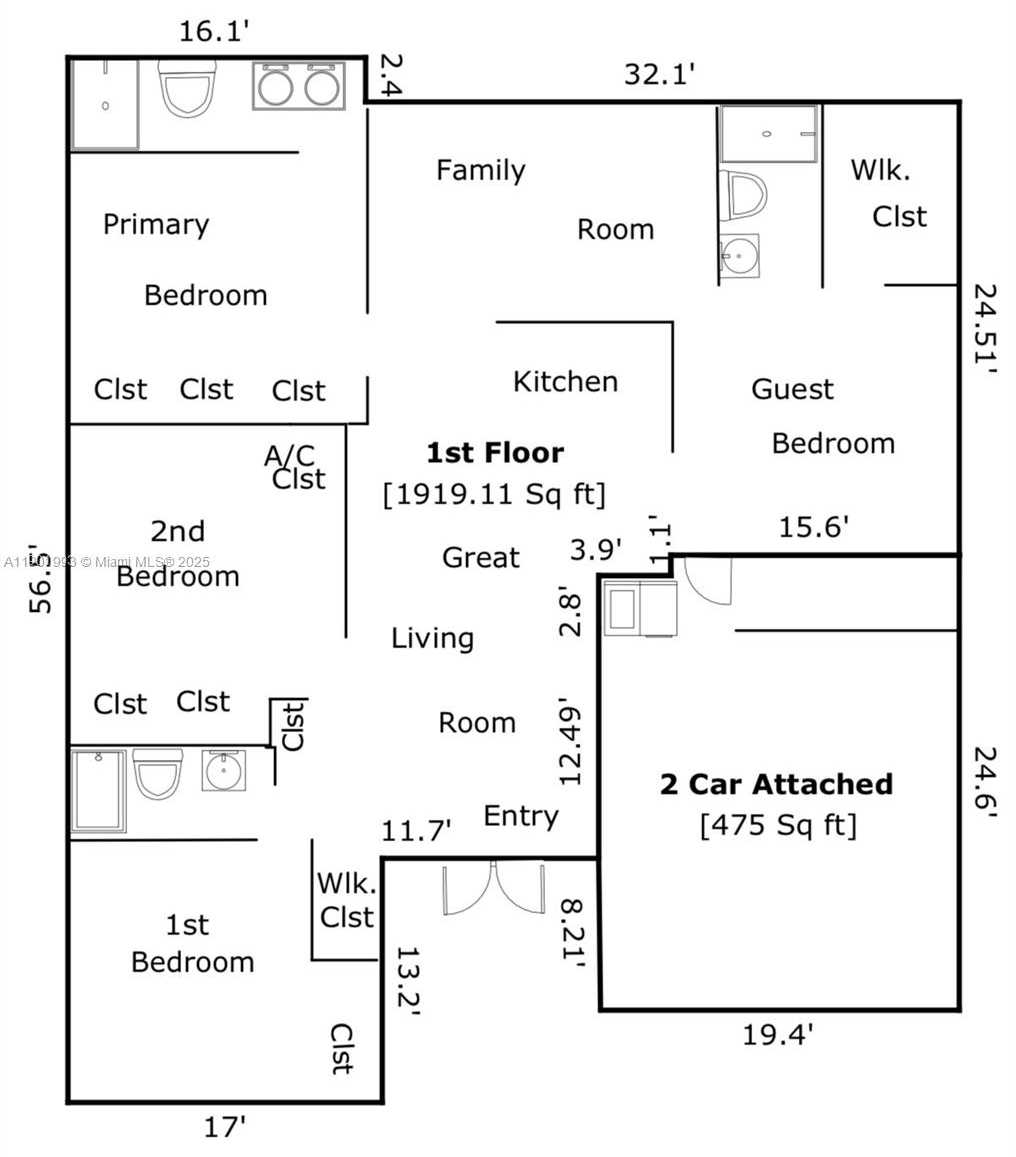
Contact us
Schedule Tour
| Address | 5512 GRANT ST, Hollywood |
| Building Name | HOLLYWOOD HILLS AMEN PLAT |
| Type of Property | Single Family Residence |
| Property Style | R30-No Pool / No Water |
| Price | $885,000 |
| Property Status | Active |
| MLS Number | A11901993 |
| Bedrooms Number | 4 |
| Full Bathrooms Number | 3 |
| Living Area | 1919 |
| Lot Size | 8129 |
| Year Built | 1967 |
| Garage Spaces Number | 2 |
| Folio Number | 514207103370 |
| Zoning Information | RS-5 |
| Days on Market | 3 |
Detailed Description: Beautifully Remodeled 4BR, 3BA home, which spans 1,919 sq.ft and a 2 car garage Property Highlights • Designer Kitchen includes a spacious island, premium finishes, and stainless-steel appliances • Custom Closets and Glass Showers throughout the home • New plumbing and a high-efficiency air conditioning system • Primary Suite features sophisticated custom finishes and a spacious ensuite bathroom. • Second ensuite Bedroom – Ideal for guests / in-laws • Hurricane Ready – new impact doors, windows, and garage door, plus a newer tile roof • Outdoor Oasis – New patio deck, surrounded by a lush lawn with a new sprinkler system. • Durable Fencing – New, high-quality aluminum fence adds curb appeal and security For more info, please see broker remarks for Agent info to schedule an appt.
Internet
Property added to favorites
Loan
Mortgage
Expert
Hide
Address Information
| State | Florida |
| City | Hollywood |
| County | Broward County |
| Zip Code | 33021 |
| Address | 5512 GRANT ST |
| Section | 42 |
| Zip Code (4 Digits) | 5751 |
Financial Information
| Price | $885,000 |
| Price per Foot | $0 |
| Folio Number | 514207103370 |
| Tax Amount | $4,166 |
| Tax Year | 2024 |
Full Descriptions
| Detailed Description | Beautifully Remodeled 4BR, 3BA home, which spans 1,919 sq.ft and a 2 car garage Property Highlights • Designer Kitchen includes a spacious island, premium finishes, and stainless-steel appliances • Custom Closets and Glass Showers throughout the home • New plumbing and a high-efficiency air conditioning system • Primary Suite features sophisticated custom finishes and a spacious ensuite bathroom. • Second ensuite Bedroom – Ideal for guests / in-laws • Hurricane Ready – new impact doors, windows, and garage door, plus a newer tile roof • Outdoor Oasis – New patio deck, surrounded by a lush lawn with a new sprinkler system. • Durable Fencing – New, high-quality aluminum fence adds curb appeal and security For more info, please see broker remarks for Agent info to schedule an appt. |
| Property View | None |
| Design Description | Attached, One Story, Ranch |
| Roof Description | Curved / S-Tile Roof |
| Floor Description | Ceramic Floor, Tile |
| Interior Features | First Floor Entry, Built-in Features, Closet Cabinetry, Cooking Island, Walk-In Closet (s), Family Room, Gr |
| Exterior Features | Lighting, Room For Pool |
| Equipment Appliances | Dishwasher, Disposal, Electric Water Heater, Ice Maker, Microwave, Refrigerator, Self Cleaning Oven, Wall Oven |
| Cooling Description | Central Air, Electric |
| Heating Description | Central, Electric |
| Water Description | Municipal Water |
| Sewer Description | Public Sewer |
| Parking Description | Circular Driveway, Covered, Driveway |
Property parameters
| Bedrooms Number | 4 |
| Full Baths Number | 3 |
| Living Area | 1919 |
| Lot Size | 8129 |
| Zoning Information | RS-5 |
| Year Built | 1967 |
| Type of Property | Single Family Residence |
| Style | R30-No Pool / No Water |
| Building Name | HOLLYWOOD HILLS AMEN PLAT |
| Development Name | HOLLYWOOD HILLS AMEN PLAT |
| Construction Type | CBS Construction |
| Garage Spaces Number | 2 |
| Listed with | Solutions RE, LLC |
