1429 RODMAN ST, Hollywood
$879,000 USD 4 4
Pictures
Map
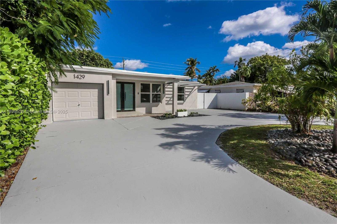

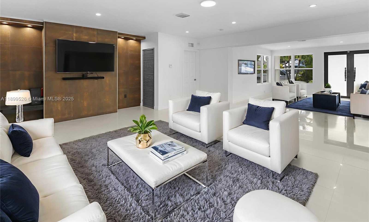
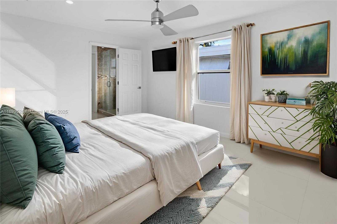
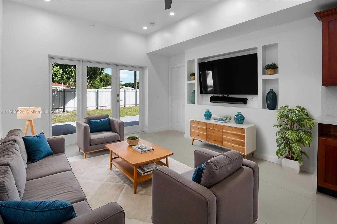
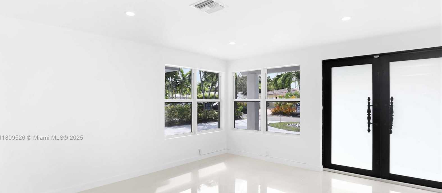
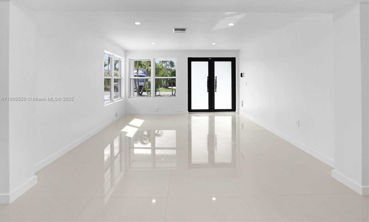
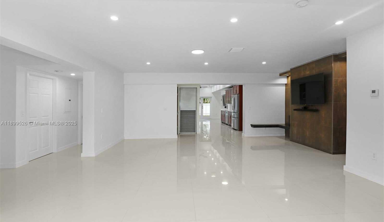
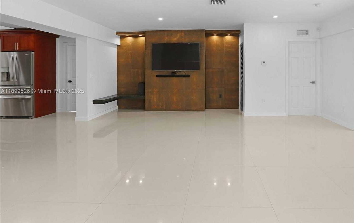
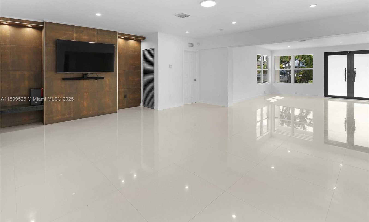
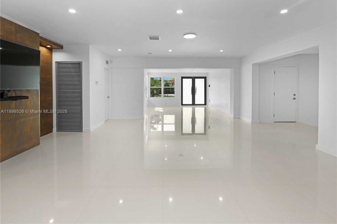
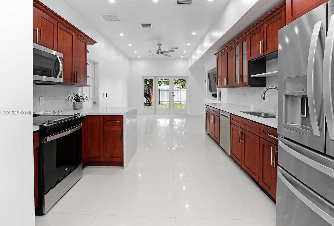
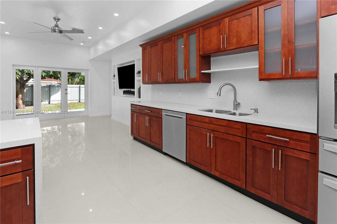
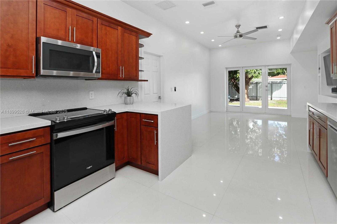
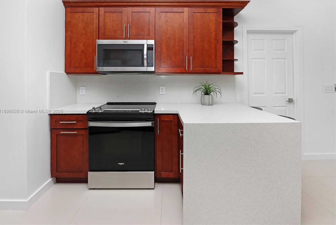
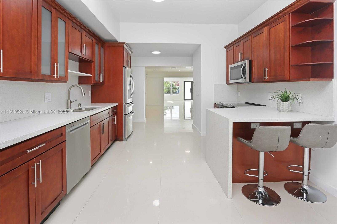
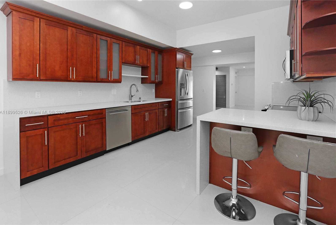
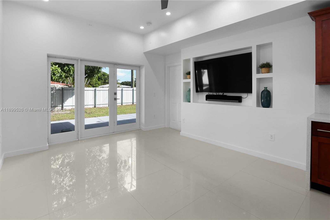
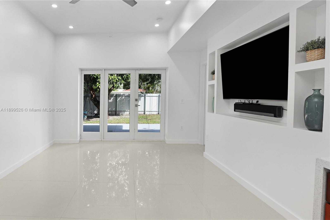
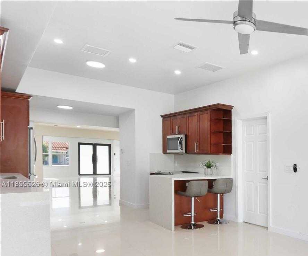
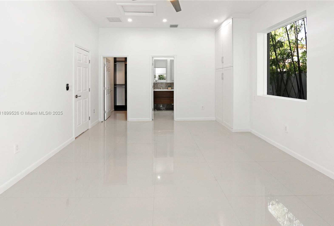
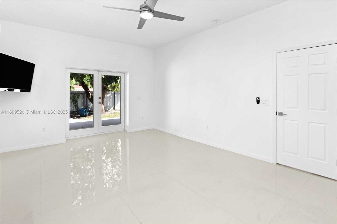
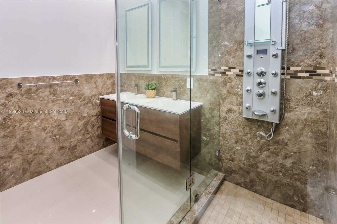
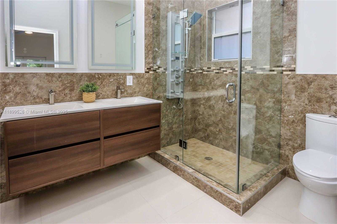
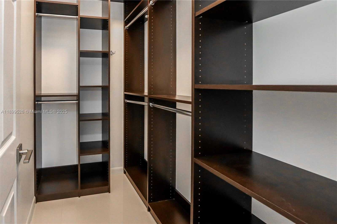
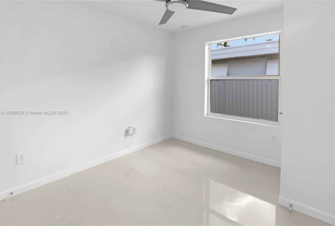
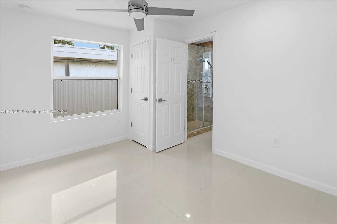
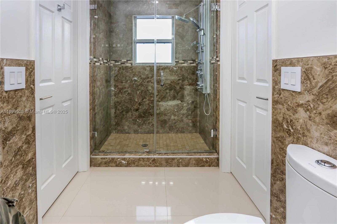
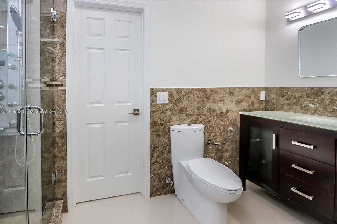
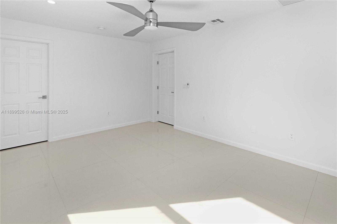
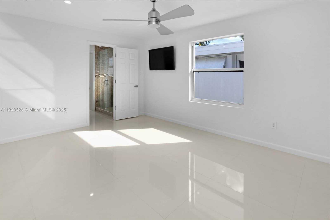
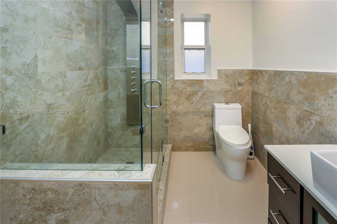
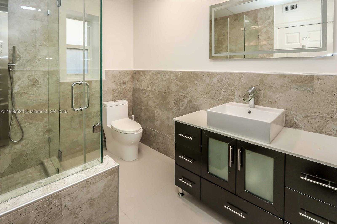
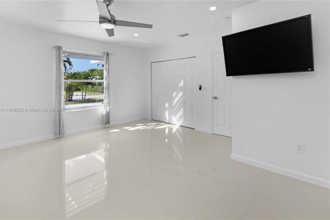
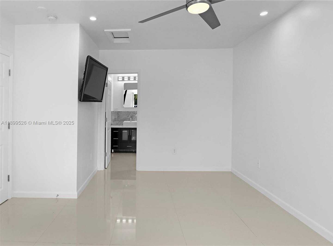
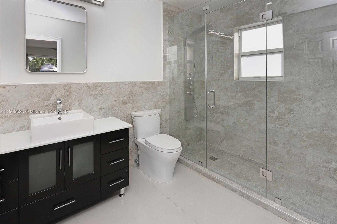
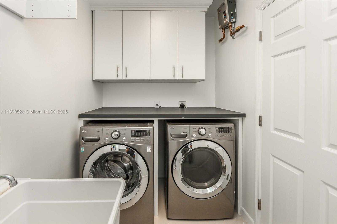
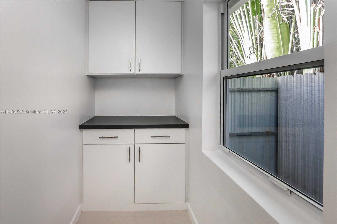
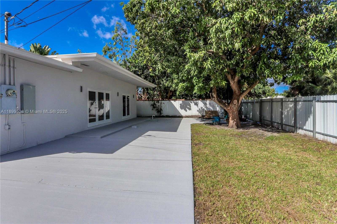
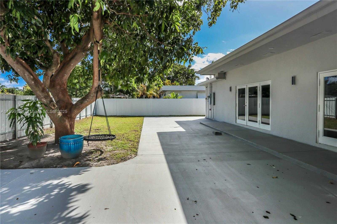
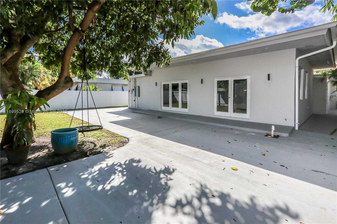
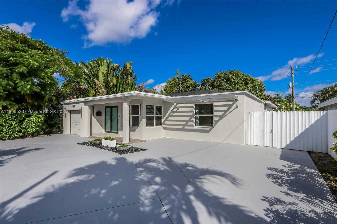
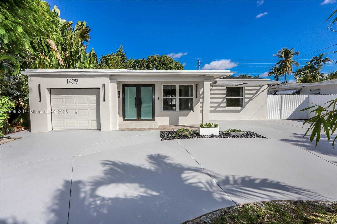
Contact us
Schedule Tour
| Address | 1429 RODMAN ST, Hollywood |
| Building Name | SUNSET TRAILS NO 3 |
| Type of Property | Single Family Residence |
| Property Style | R30-No Pool / No Water |
| Price | $879,000 |
| Property Status | Active |
| MLS Number | A11899526 |
| Bedrooms Number | 4 |
| Full Bathrooms Number | 4 |
| Living Area | 2513 |
| Lot Size | 8130 |
| Year Built | 1948 |
| Garage Spaces Number | 1 |
| Folio Number | 514222260180 |
| Zoning Information | RS-6 |
| Days on Market | 4 |
Detailed Description: Spacious and beautifully designed, this 4-bed, 4-bath home plus den spans over 2,700 sq.ft. An open layout w / high vaulted ceilings, sleek 31×31 porcelain tile floors, recessed lighting through out and an abundance of natural light. A chef’s kitchen features quartz counters with a waterfall edge, stainless double sink, newer appliances, and a large pantry. Two primary suites include elegant baths with rain showers and glass enclosures, while a Jack-and-Jill bath connects addt’l bedrooms. The fifth room (den) serves perfectly as an office with its own closet and windows. Key features: Impact windows / doors, a new roof, newer A / C units, and hardwired security system. Outside, you’ll find beautiful curb appeal, a covered front porch, large circular driveway, a fenced backyard with room for a pool.
Internet
Property added to favorites
Loan
Mortgage
Expert
Hide
Address Information
| State | Florida |
| City | Hollywood |
| County | Broward County |
| Zip Code | 33020 |
| Address | 1429 RODMAN ST |
| Section | 22 |
| Zip Code (4 Digits) | 6435 |
Financial Information
| Price | $879,000 |
| Price per Foot | $0 |
| Folio Number | 514222260180 |
| Tax Amount | $11,688 |
| Tax Year | 2024 |
Full Descriptions
| Detailed Description | Spacious and beautifully designed, this 4-bed, 4-bath home plus den spans over 2,700 sq.ft. An open layout w / high vaulted ceilings, sleek 31×31 porcelain tile floors, recessed lighting through out and an abundance of natural light. A chef’s kitchen features quartz counters with a waterfall edge, stainless double sink, newer appliances, and a large pantry. Two primary suites include elegant baths with rain showers and glass enclosures, while a Jack-and-Jill bath connects addt’l bedrooms. The fifth room (den) serves perfectly as an office with its own closet and windows. Key features: Impact windows / doors, a new roof, newer A / C units, and hardwired security system. Outside, you’ll find beautiful curb appeal, a covered front porch, large circular driveway, a fenced backyard with room for a pool. |
| Property View | Other |
| Design Description | Detached, One Story |
| Roof Description | Shingle |
| Floor Description | Tile |
| Interior Features | First Floor Entry, Utility Room / Laundry |
| Equipment Appliances | Dishwasher, Dryer, Electric Water Heater, Microwave, Electric Range, Refrigerator, Washer |
| Cooling Description | Central Air |
| Heating Description | Central |
| Water Description | Municipal Water |
| Sewer Description | Public Sewer |
| Parking Description | Driveway |
Property parameters
| Bedrooms Number | 4 |
| Full Baths Number | 4 |
| Living Area | 2513 |
| Lot Size | 8130 |
| Zoning Information | RS-6 |
| Year Built | 1948 |
| Type of Property | Single Family Residence |
| Style | R30-No Pool / No Water |
| Building Name | SUNSET TRAILS NO 3 |
| Development Name | SUNSET TRAILS NO 3 |
| Construction Type | Concrete Block Construction |
| Garage Spaces Number | 1 |
| Listed with | RE/MAX 5 Star Realty |
