3502 NORTH ASHWOOD CIR N, Hollywood
$2,450,000 USD 4 3.5
Pictures
Map
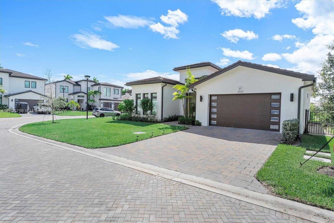

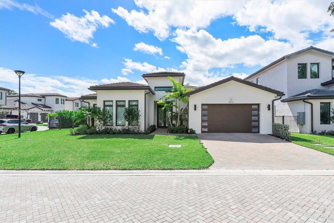
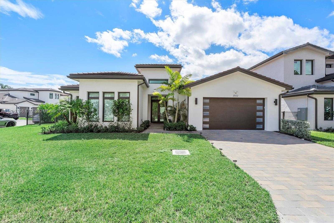
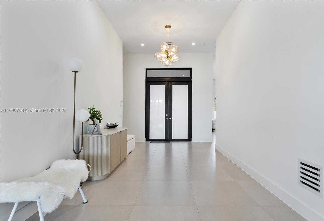
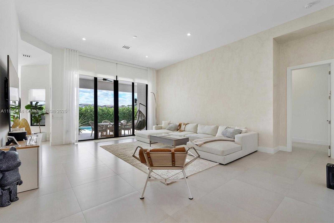
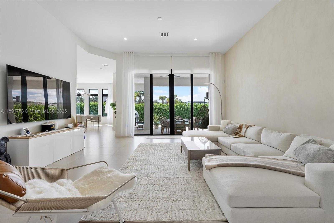
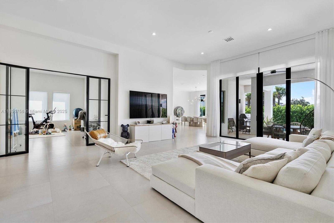
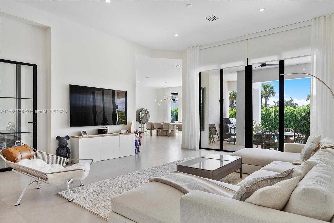
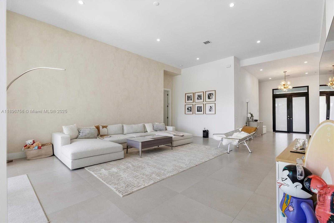
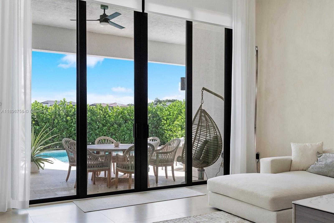
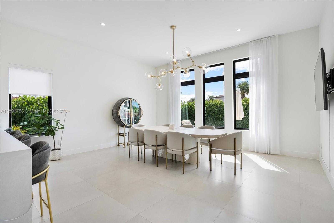
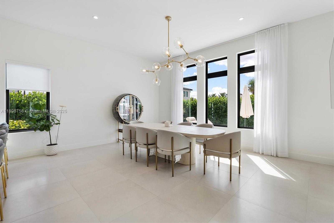
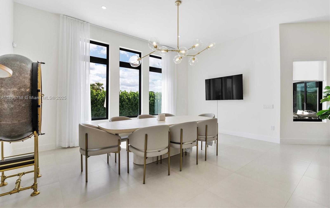
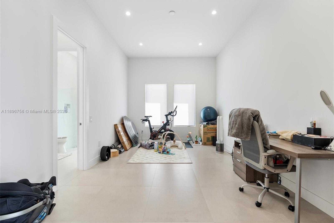
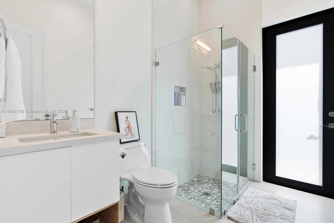
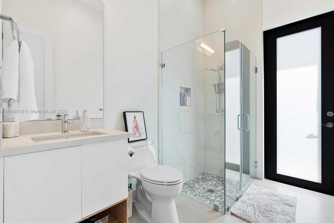
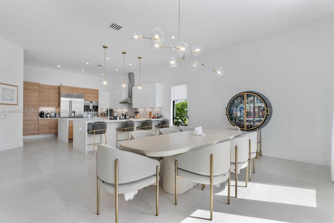
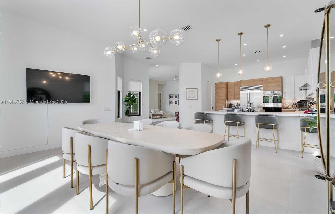
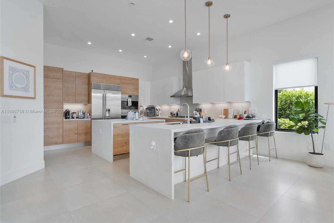
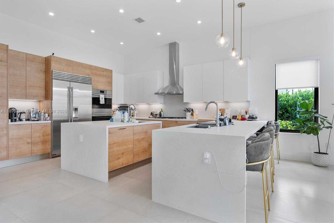
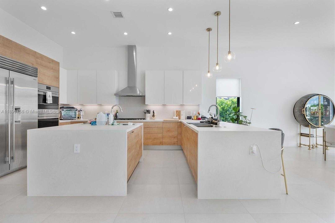
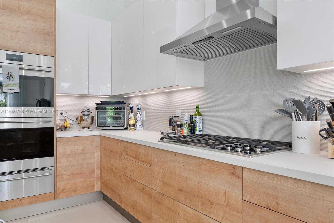
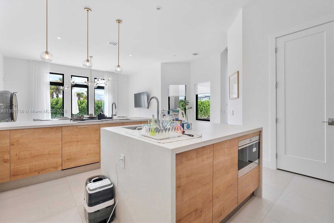
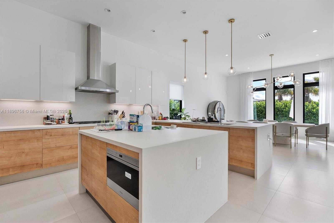
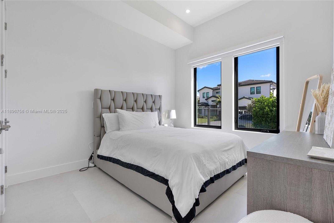
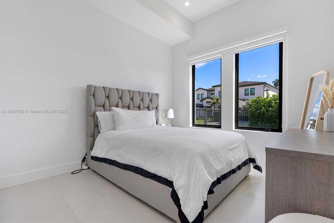
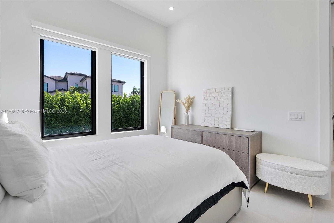
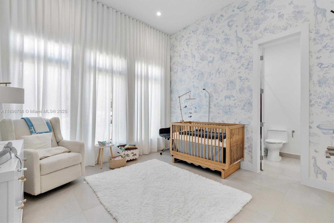
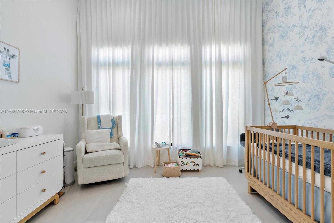
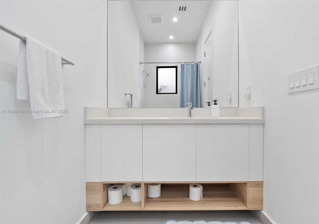
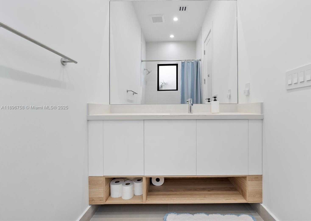
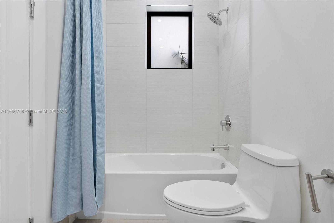
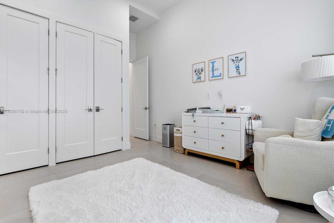
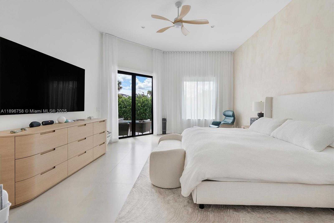
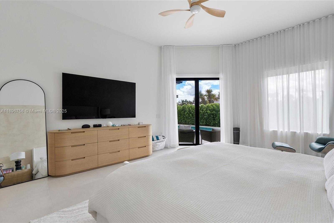
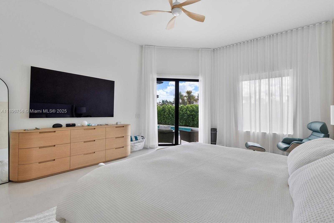
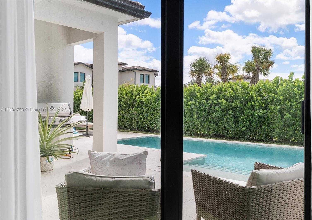
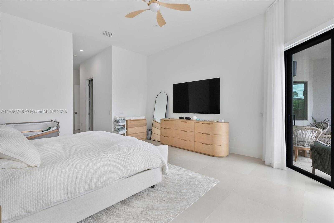
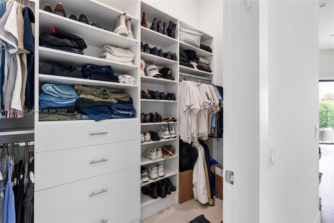
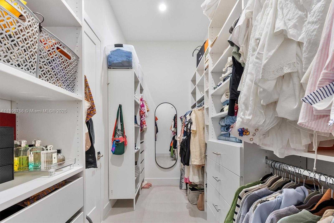
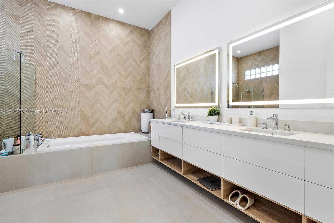
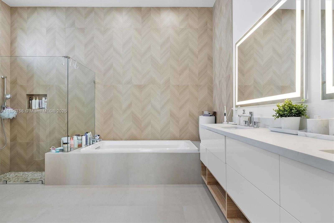
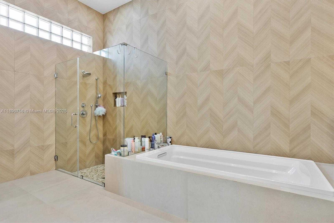
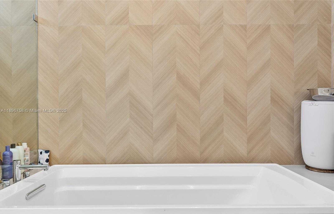
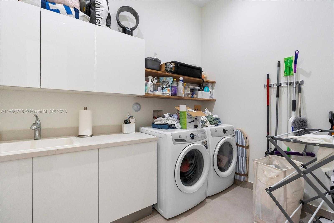
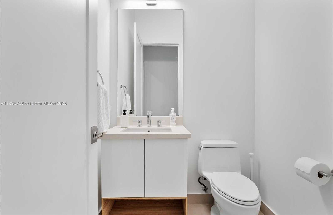
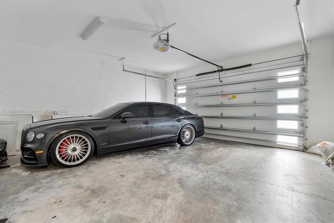
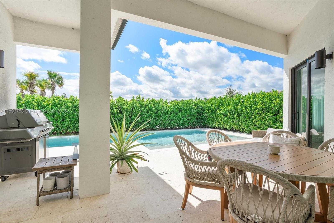
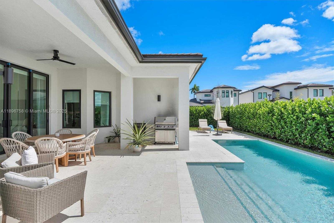
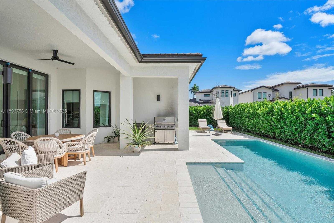
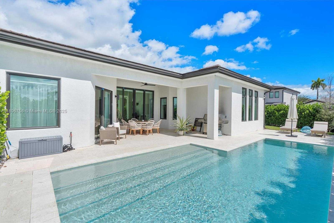
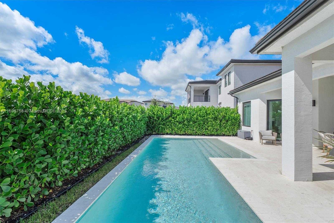
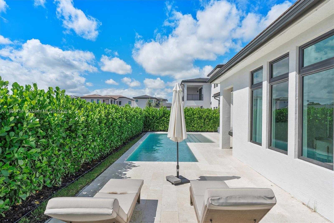
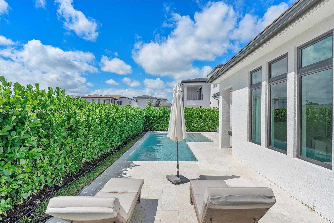
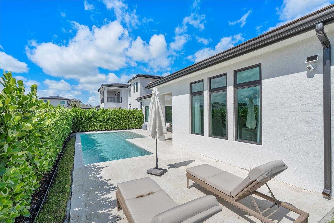
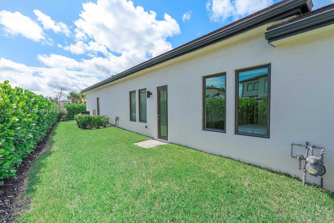
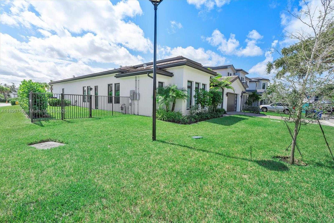
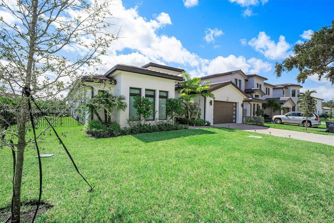
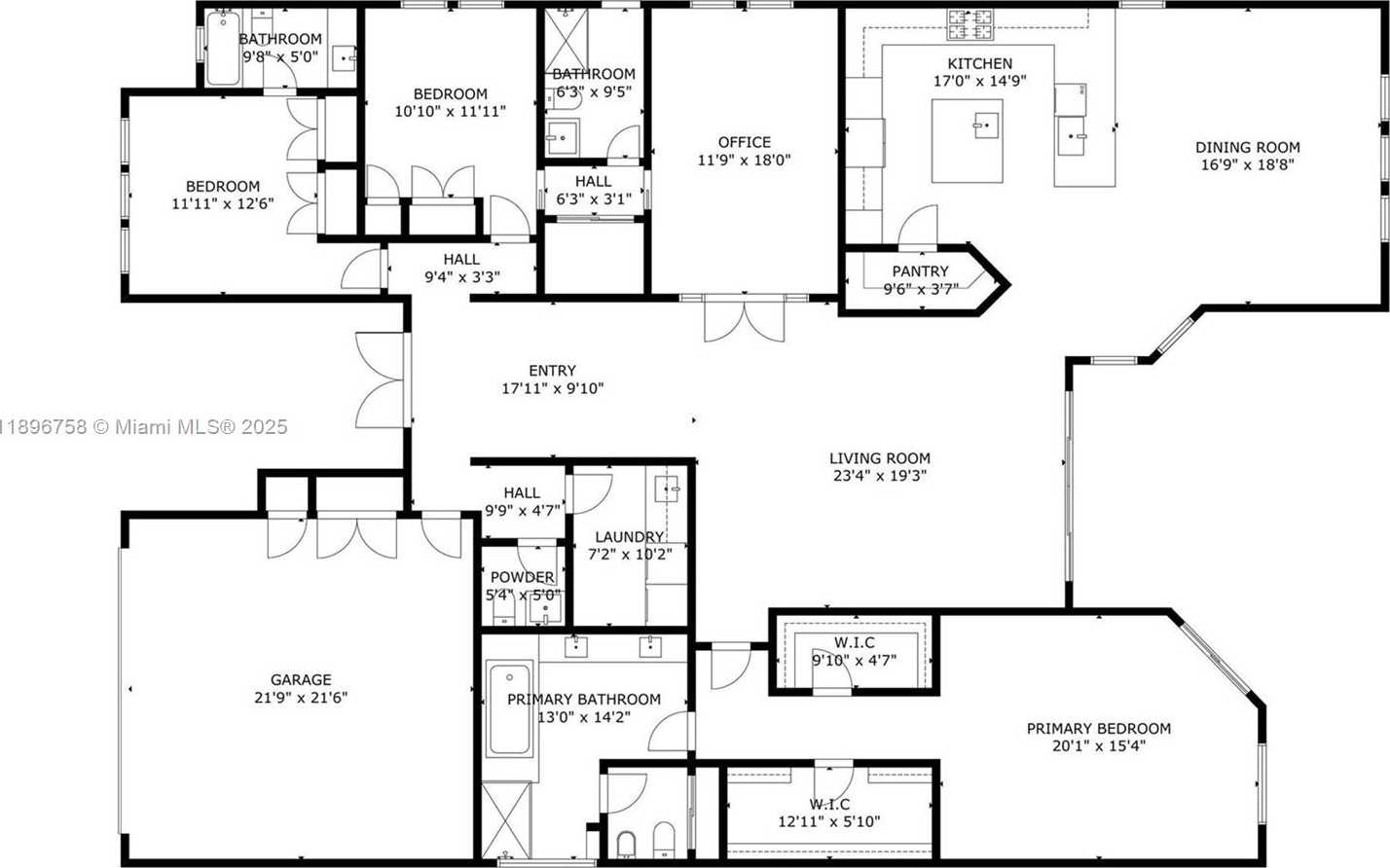
Contact us
Schedule Tour
| Address | 3502 NORTH ASHWOOD CIR N, Hollywood |
| Building Name | PRESERVE AT EMERALD HILLS |
| Type of Property | Single Family Residence |
| Property Style | House |
| Price | $2,450,000 |
| Property Status | Active |
| MLS Number | A11896758 |
| Bedrooms Number | 4 |
| Full Bathrooms Number | 3 |
| Half Bathrooms Number | 1 |
| Living Area | 3100 |
| Lot Size | 8640 |
| Year Built | 2025 |
| Garage Spaces Number | 2 |
| Folio Number | 504231281070 |
| Zoning Information | PD |
| Days on Market | 8 |
Detailed Description: Experience modern lakeside living in this newly completed single-story home on a premier corner lot in The Preserve’s coveted Phase 2. Featuring 12-ft ceilings and 10-ft sliding glass doors, the interior is filled with natural light and showcases panoramic lake views. The gourmet kosher kitchen impresses with Mia Cucina cabinetry, Caesarstone counters, Sub-Zero refrigeration, Wolf double ovens and gas range, dual sinks and dishwashers, and a spacious walk-in pantry. Enjoy seamless indoor-outdoor living with a Shellstone pool deck, lap pool, covered patio, and cabana bath. Bedrooms offer custom built-ins and storage throughout, while the primary suite includes dual walk-in closets and a spa-style six-piece bath.
Internet
Waterfront
Pets Allowed
Property added to favorites
Loan
Mortgage
Expert
Hide
Address Information
| State | Florida |
| City | Hollywood |
| County | Broward County |
| Zip Code | 33312 |
| Address | 3502 NORTH ASHWOOD CIR N |
| Section | 31 |
| Zip Code (4 Digits) | 6242 |
Financial Information
| Price | $2,450,000 |
| Price per Foot | $0 |
| Folio Number | 504231281070 |
| Association Fee Paid | Monthly |
| Association Fee | $812 |
| Tax Amount | $2,171 |
| Tax Year | 2024 |
Full Descriptions
| Detailed Description | Experience modern lakeside living in this newly completed single-story home on a premier corner lot in The Preserve’s coveted Phase 2. Featuring 12-ft ceilings and 10-ft sliding glass doors, the interior is filled with natural light and showcases panoramic lake views. The gourmet kosher kitchen impresses with Mia Cucina cabinetry, Caesarstone counters, Sub-Zero refrigeration, Wolf double ovens and gas range, dual sinks and dishwashers, and a spacious walk-in pantry. Enjoy seamless indoor-outdoor living with a Shellstone pool deck, lap pool, covered patio, and cabana bath. Bedrooms offer custom built-ins and storage throughout, while the primary suite includes dual walk-in closets and a spa-style six-piece bath. |
| Property View | Lake |
| Water Access | None |
| Waterfront Description | WF / Pool / No Ocean Access, Lake |
| Design Description | Detached, One Story, Modern / Contemporary |
| Roof Description | Flat Tile |
| Floor Description | Tile |
| Interior Features | Built-in Features, Closet Cabinetry, Cooking Island, Pantry, Volume Ceilings, Walk-In Closet (s), Wet Bar, D |
| Equipment Appliances | Dishwasher, Disposal, Dryer, Gas Water Heater, Microwave, Gas Range, Refrigerator, Wall Oven, Washer |
| Pool Description | In Ground |
| Cooling Description | Central Air |
| Heating Description | Central |
| Water Description | Municipal Water |
| Sewer Description | Public Sewer |
| Parking Description | Driveway, On Street |
| Pet Restrictions | Yes |
Property parameters
| Bedrooms Number | 4 |
| Full Baths Number | 3 |
| Half Baths Number | 1 |
| Living Area | 3100 |
| Lot Size | 8640 |
| Zoning Information | PD |
| Year Built | 2025 |
| Type of Property | Single Family Residence |
| Style | House |
| Building Name | PRESERVE AT EMERALD HILLS |
| Development Name | PRESERVE AT EMERALD HILLS |
| Construction Type | CBS Construction |
| Street Direction | North |
| Garage Spaces Number | 2 |
| Listed with | Silmar Realty |
