7321 ALLEN DR, Hollywood
$690,000 USD 3 2
Pictures
Map
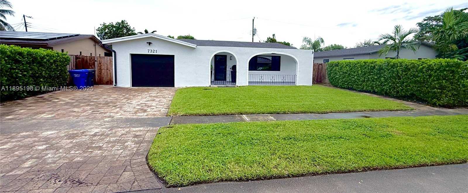

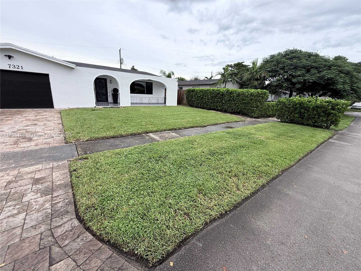
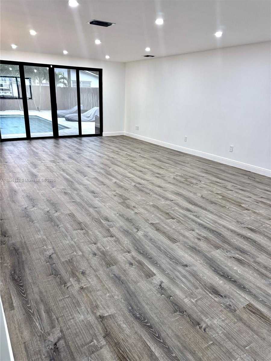
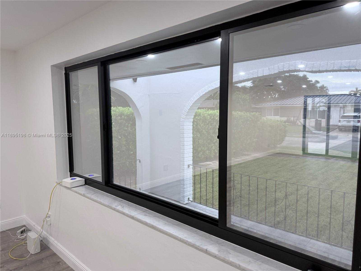
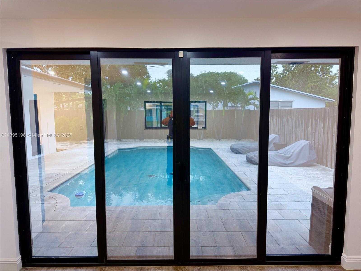
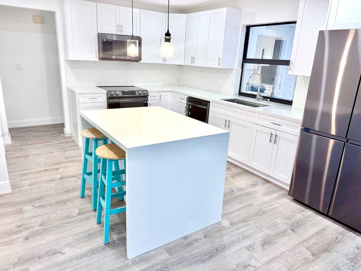
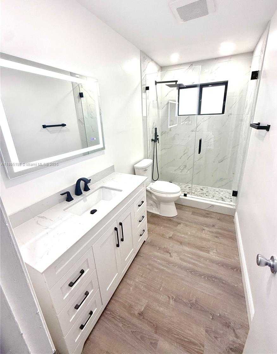
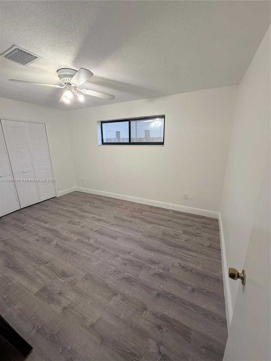
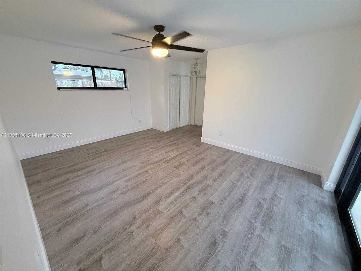
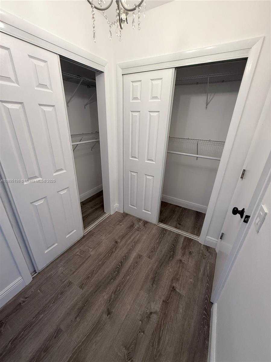
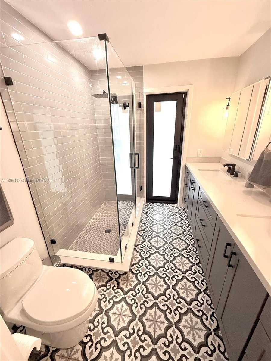
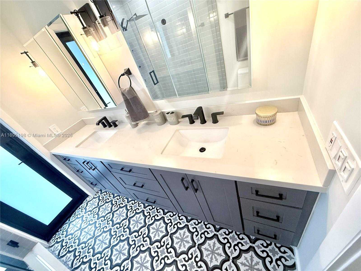
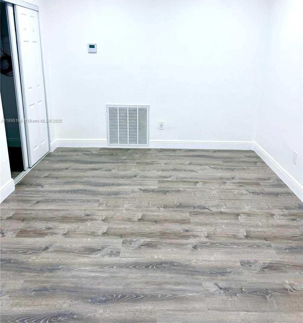
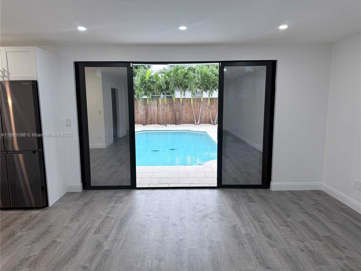
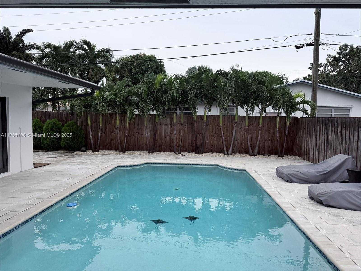
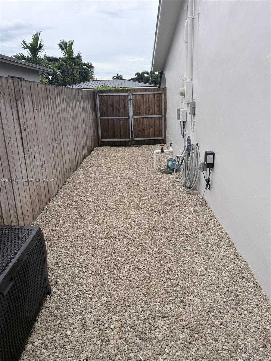
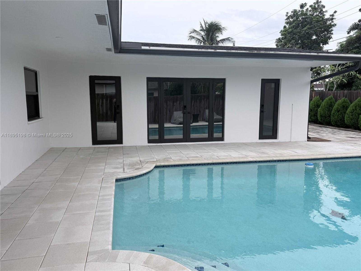
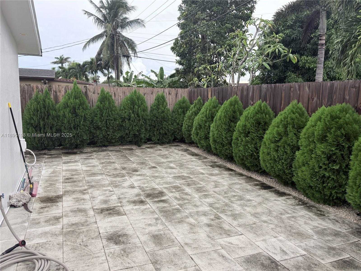
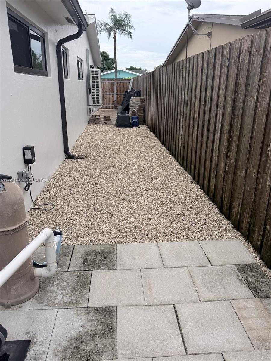
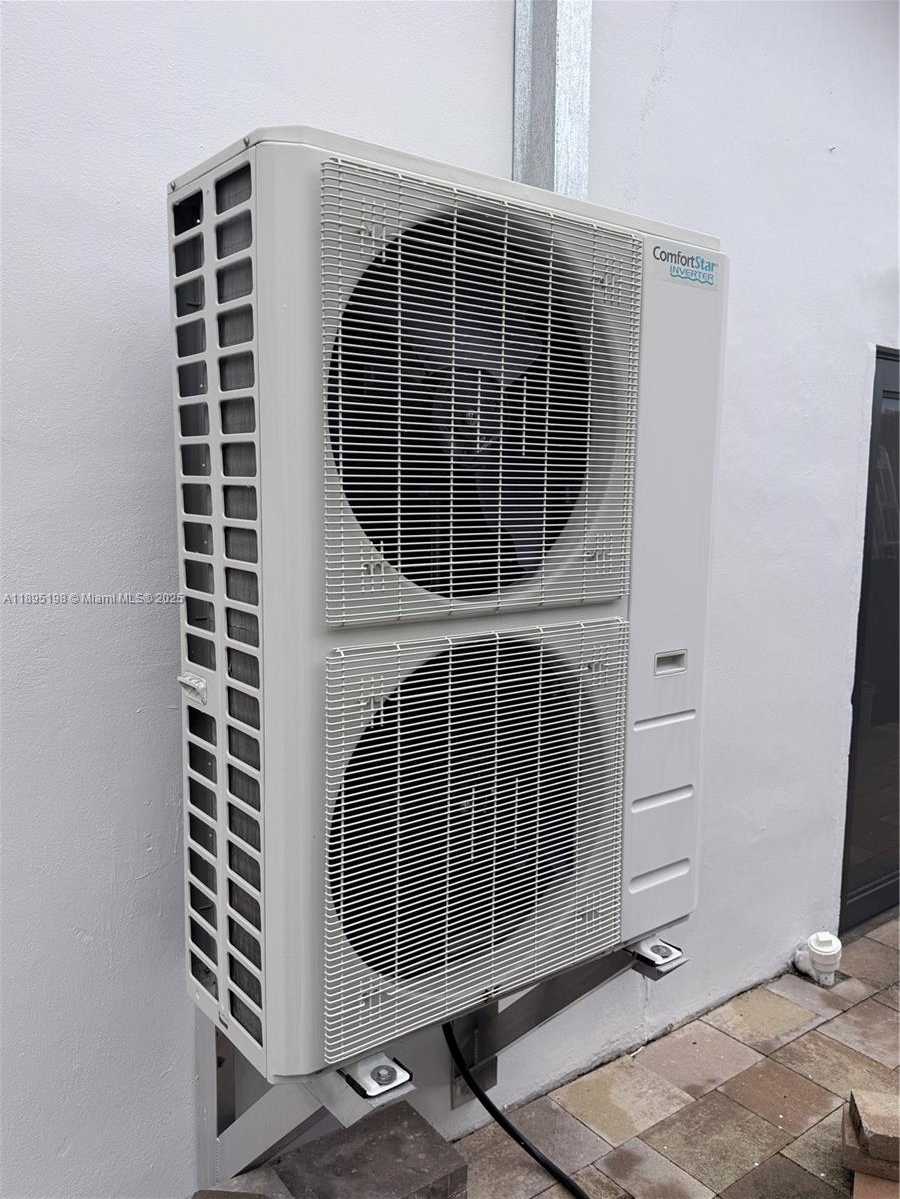
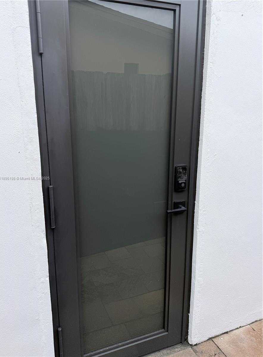
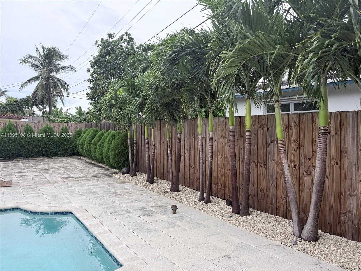
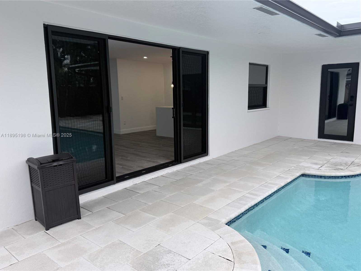
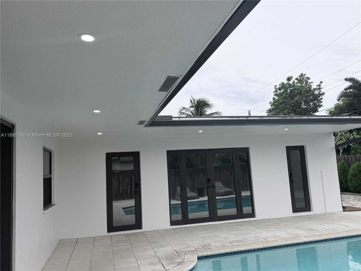
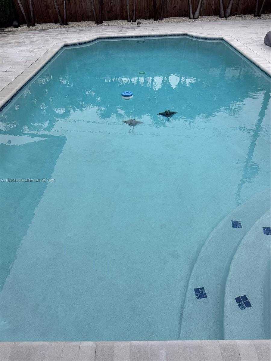
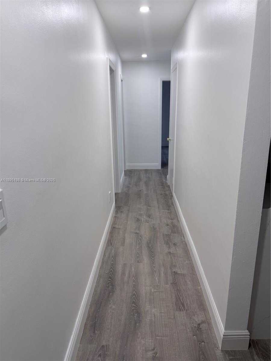
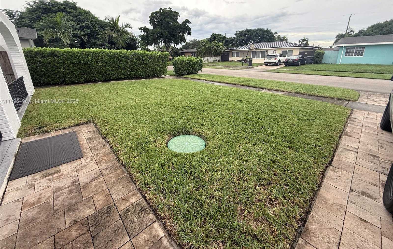
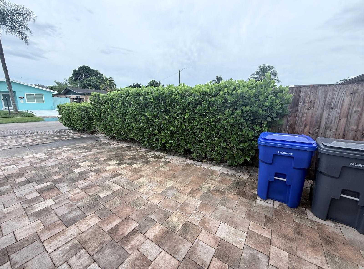
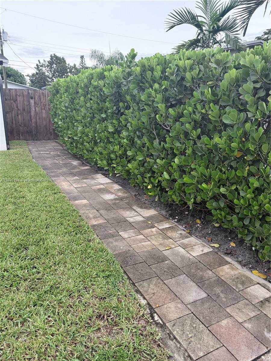
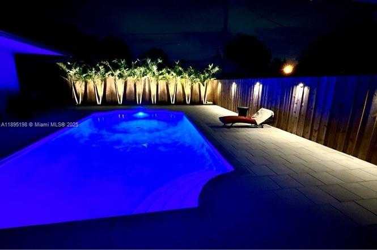
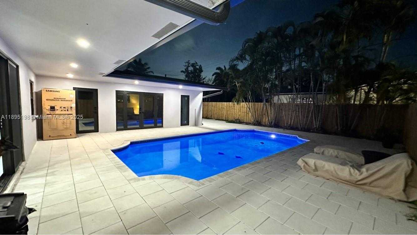
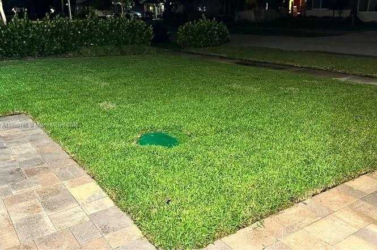
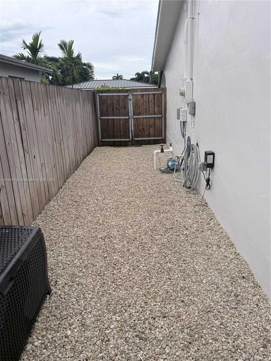
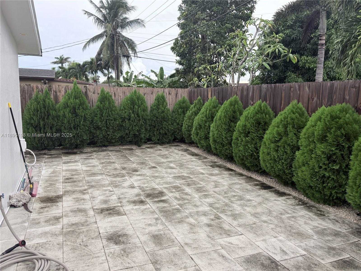
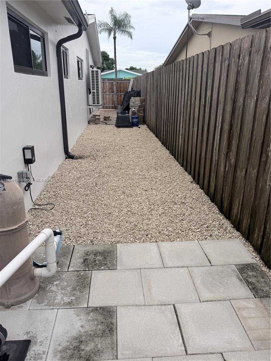
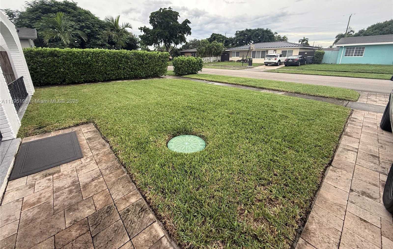
Contact us
Schedule Tour
| Address | 7321 ALLEN DR, Hollywood |
| Building Name | BOULEVARD HEIGHTS SEC 1 |
| Type of Property | Single Family Residence |
| Property Style | Pool Only |
| Price | $690,000 |
| Property Status | Active |
| MLS Number | A11895198 |
| Bedrooms Number | 3 |
| Full Bathrooms Number | 2 |
| Living Area | 1830 |
| Lot Size | 6474 |
| Year Built | 1970 |
| Garage Spaces Number | 1 |
| Folio Number | 514115012090 |
| Zoning Information | RS-6 |
| Days on Market | 6 |
Detailed Description: Move-in-ready recently renovated 3-bedroom, 2-bath single-family home located in a desirable, family-oriented neighborhood. This turnkey property features elegant oak wood floors throughout, impact-resistant windows and doors, and recently remodeled kitchen as well as bathrooms. Fresh interior and exterior paint offer a clean, modern look. The spacious kitchen includes dark wood cabinetry, stainless steel appliances, and ample granite counter space ideal for home cooking and entertaining. Enjoy outdoor living with a covered, screened-in patio and a private, fenced backyard. Featuring a split floor plan, updated lighting and fixtures, central A / C, indoor laundry, driveway parking, located near top-rated schools, parks, shopping, dining, and easy access to highways. There are no Homeowner
Internet
Pets Allowed
Property added to favorites
Loan
Mortgage
Expert
Hide
Address Information
| State | Florida |
| City | Hollywood |
| County | Broward County |
| Zip Code | 33024 |
| Address | 7321 ALLEN DR |
| Section | 15 |
| Zip Code (4 Digits) | 7165 |
Financial Information
| Price | $690,000 |
| Price per Foot | $0 |
| Folio Number | 514115012090 |
| Tax Amount | $8,317 |
| Tax Year | 2024 |
Full Descriptions
| Detailed Description | Move-in-ready recently renovated 3-bedroom, 2-bath single-family home located in a desirable, family-oriented neighborhood. This turnkey property features elegant oak wood floors throughout, impact-resistant windows and doors, and recently remodeled kitchen as well as bathrooms. Fresh interior and exterior paint offer a clean, modern look. The spacious kitchen includes dark wood cabinetry, stainless steel appliances, and ample granite counter space ideal for home cooking and entertaining. Enjoy outdoor living with a covered, screened-in patio and a private, fenced backyard. Featuring a split floor plan, updated lighting and fixtures, central A / C, indoor laundry, driveway parking, located near top-rated schools, parks, shopping, dining, and easy access to highways. There are no Homeowner |
| Property View | None |
| Design Description | Attached, One Story |
| Roof Description | Shingle |
| Floor Description | Tile |
| Interior Features | First Floor Entry, Fire Sprinklers, Entrance Foyer, Pantry, Den / Library / Office, Family Room, Florida Room |
| Exterior Features | Barbeque, Open Balcony |
| Equipment Appliances | Trash Compactor, Dishwasher, Disposal, Dryer, Microwave, Wall Oven, Washer |
| Pool Description | In Ground, Concrete |
| Cooling Description | Central Air |
| Heating Description | Central |
| Water Description | Municipal Water |
| Sewer Description | Public Sewer |
| Parking Description | Driveway |
| Pet Restrictions | More Than 20 Lbs |
Property parameters
| Bedrooms Number | 3 |
| Full Baths Number | 2 |
| Living Area | 1830 |
| Lot Size | 6474 |
| Zoning Information | RS-6 |
| Year Built | 1970 |
| Type of Property | Single Family Residence |
| Style | Pool Only |
| Building Name | BOULEVARD HEIGHTS SEC 1 |
| Development Name | BOULEVARD HEIGHTS SEC 1 |
| Construction Type | Concrete Block Construction |
| Garage Spaces Number | 1 |
| Listed with | Volta Realty Group |
