320 NORTH 71ST AVE, Hollywood
$570,000 USD 4 3
Pictures
Map
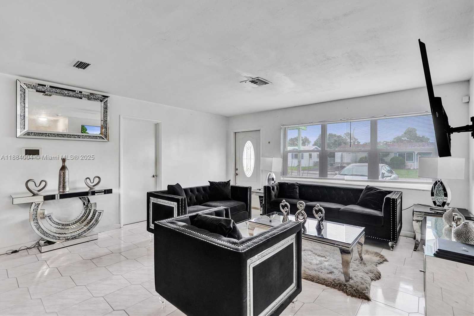

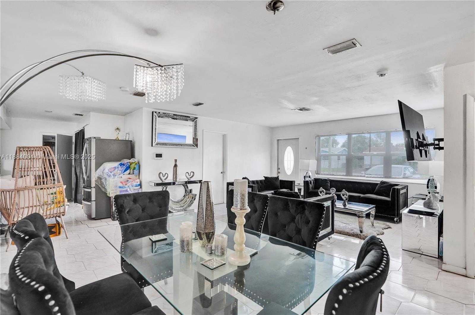
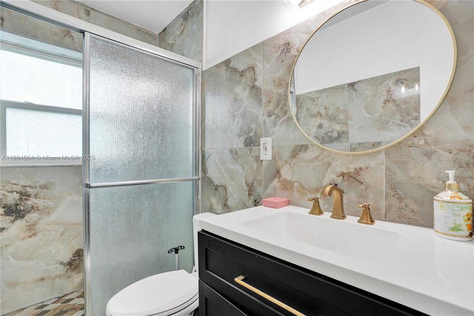
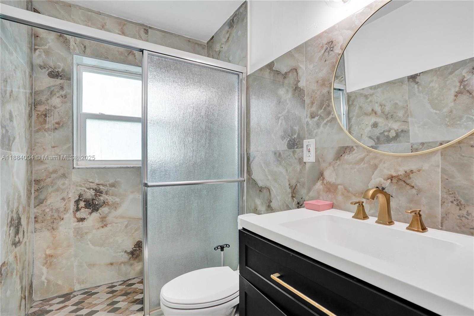
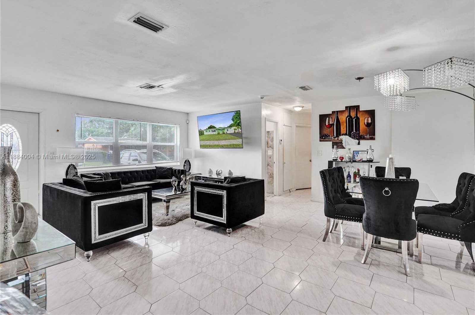
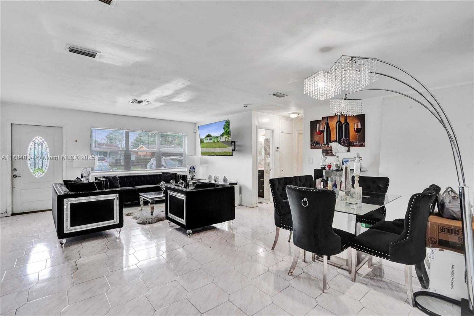
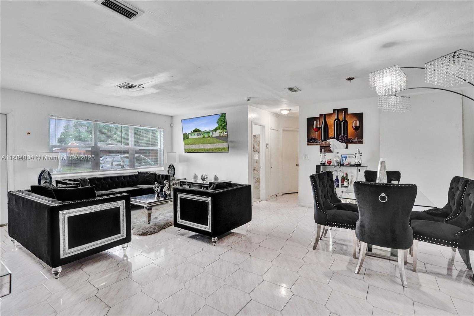
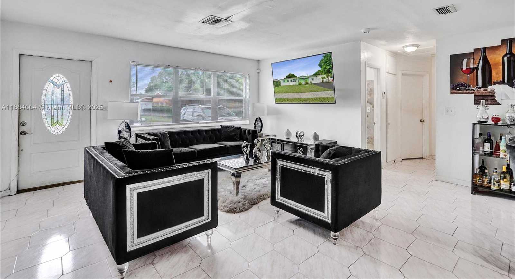
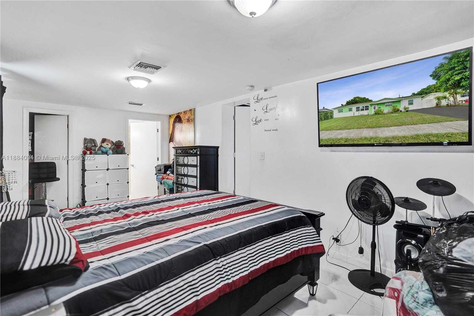
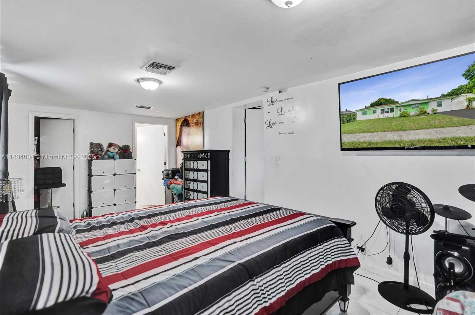
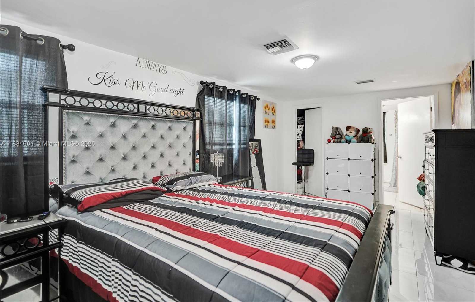
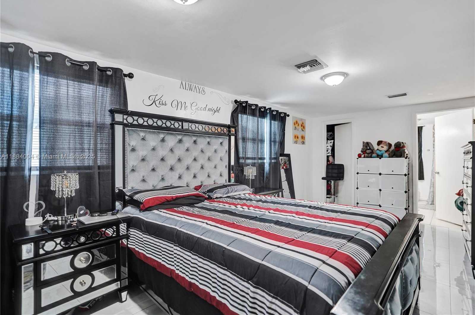
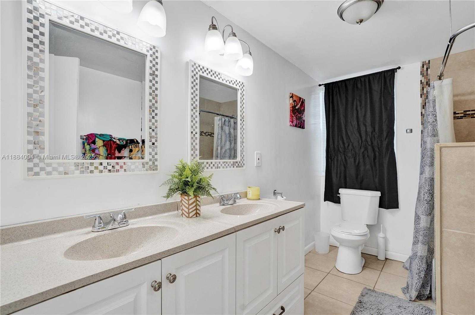
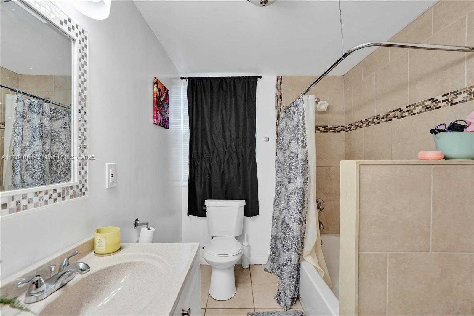
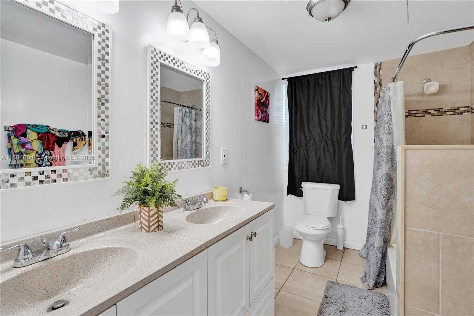
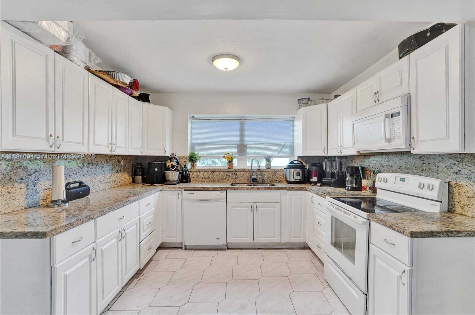
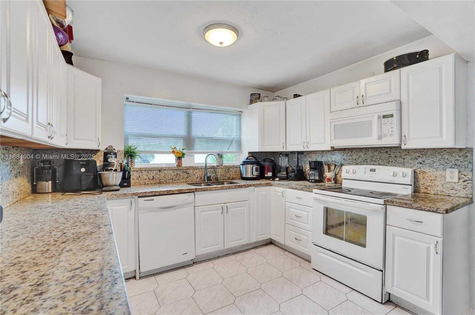
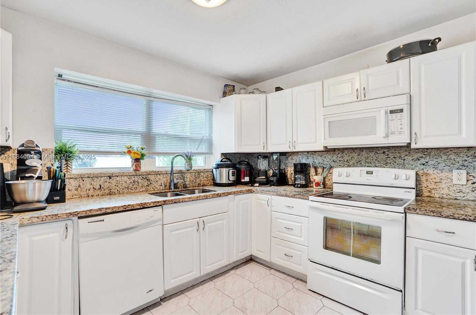
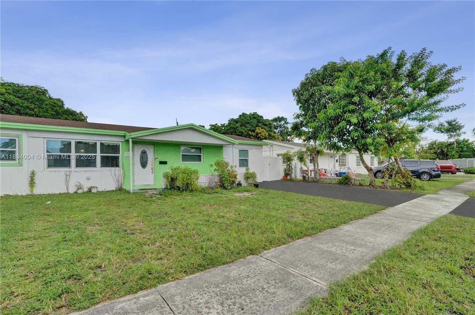
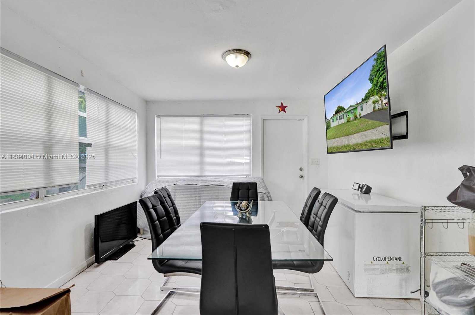
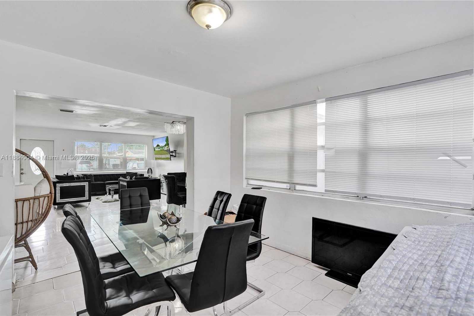
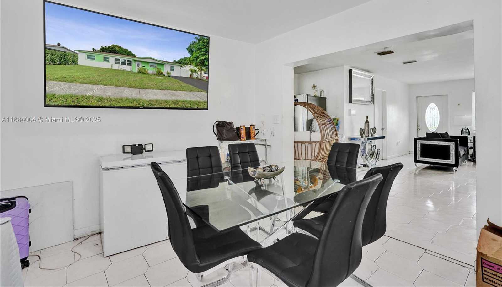
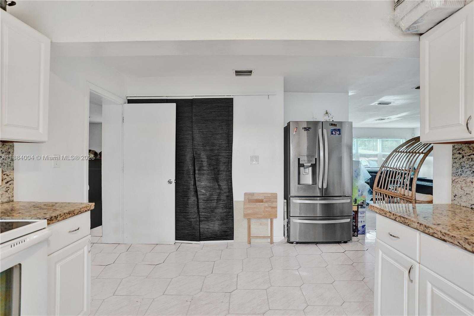
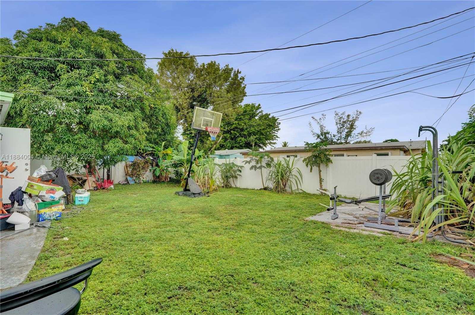
Contact us
Schedule Tour
| Address | 320 NORTH 71ST AVE, Hollywood |
| Building Name | BOULEVARD HEIGHTS SEC 7 |
| Type of Property | Single Family Residence |
| Property Style | R30-No Pool / No Water |
| Price | $570,000 |
| Property Status | Active |
| MLS Number | A11884004 |
| Bedrooms Number | 4 |
| Full Bathrooms Number | 3 |
| Living Area | 1596 |
| Lot Size | 7202 |
| Year Built | 1965 |
| Folio Number | 514114094440 |
| Zoning Information | RS-6 |
| Days on Market | 34 |
Detailed Description: Spacious 4BR / 3BA home with a versatile layout and no HOA! Two bedrooms feature en-suite bathrooms with walk-in closets, while the additional bedrooms are generously sized for family, guests, or office space. Enjoy an open concept design with a big kitchen offering plenty of counter space, updated bathrooms, and tile floors throughout. The home also includes an additional living area that can be used as a family room, providing even more flexibility. Outside, the large yard is filled with mature fruit trees, creating a serene setting. Ideally located just 6 miles from the beach and minutes to Hard Rock, Pembroke Lakes Mall, shopping, dining, and major highways.
Internet
Property added to favorites
Loan
Mortgage
Expert
Hide
Address Information
| State | Florida |
| City | Hollywood |
| County | Broward County |
| Zip Code | 33024 |
| Address | 320 NORTH 71ST AVE |
| Section | 14 |
| Zip Code (4 Digits) | 7326 |
Financial Information
| Price | $570,000 |
| Price per Foot | $0 |
| Folio Number | 514114094440 |
| Tax Amount | $8,682 |
| Tax Year | 2024 |
Full Descriptions
| Detailed Description | Spacious 4BR / 3BA home with a versatile layout and no HOA! Two bedrooms feature en-suite bathrooms with walk-in closets, while the additional bedrooms are generously sized for family, guests, or office space. Enjoy an open concept design with a big kitchen offering plenty of counter space, updated bathrooms, and tile floors throughout. The home also includes an additional living area that can be used as a family room, providing even more flexibility. Outside, the large yard is filled with mature fruit trees, creating a serene setting. Ideally located just 6 miles from the beach and minutes to Hard Rock, Pembroke Lakes Mall, shopping, dining, and major highways. |
| Property View | None |
| Design Description | Detached, One Story |
| Roof Description | Shingle |
| Floor Description | Tile |
| Interior Features | First Floor Entry, Walk-In Closet (s), Family Room |
| Exterior Features | Fruit Trees |
| Equipment Appliances | Dishwasher, Dryer, Microwave, Refrigerator, Washer |
| Cooling Description | Ceiling Fan (s), Central Air |
| Heating Description | Central |
| Water Description | Municipal Water |
| Sewer Description | Public Sewer |
| Parking Description | Driveway |
Property parameters
| Bedrooms Number | 4 |
| Full Baths Number | 3 |
| Living Area | 1596 |
| Lot Size | 7202 |
| Zoning Information | RS-6 |
| Year Built | 1965 |
| Type of Property | Single Family Residence |
| Style | R30-No Pool / No Water |
| Building Name | BOULEVARD HEIGHTS SEC 7 |
| Development Name | BOULEVARD HEIGHTS SEC 7 |
| Construction Type | Slab Construction,Stucco |
| Street Direction | North |
| Listed with | Coldwell Banker Realty |
