3024 NORTH 73RD TER, Hollywood
$580,000 USD 4 2
Pictures
Map
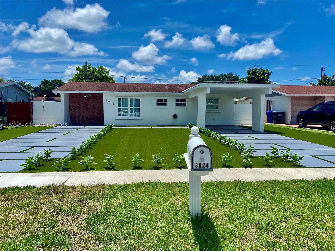

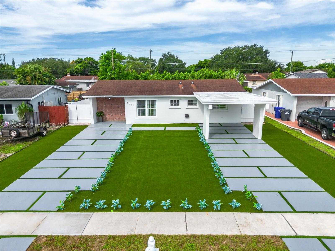
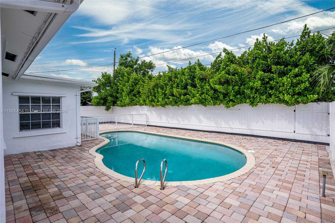
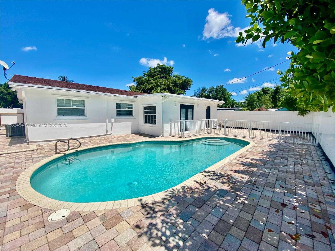
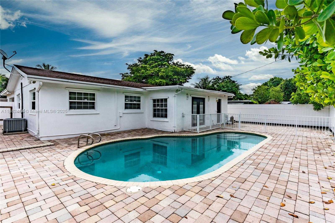
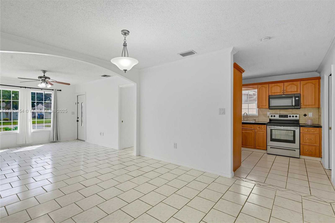
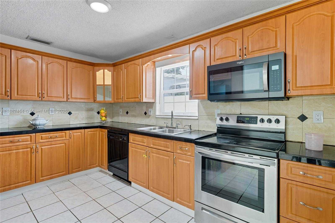
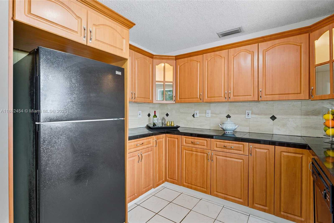
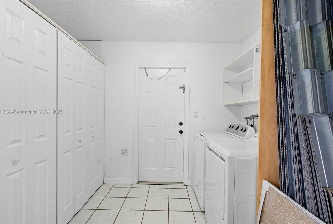
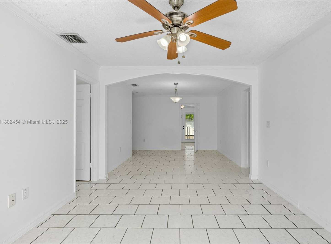
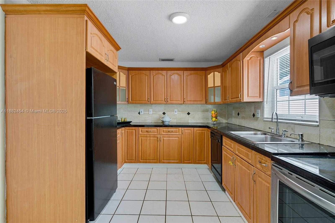
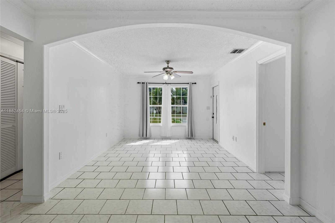
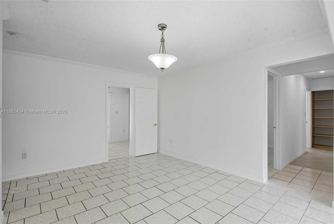
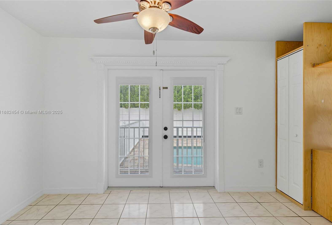
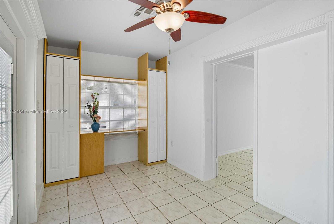
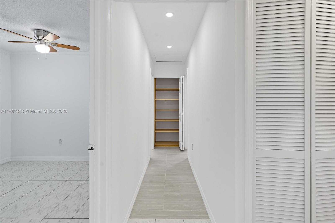
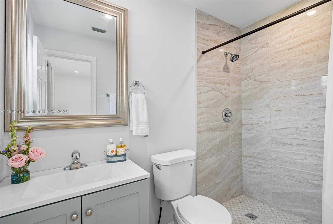
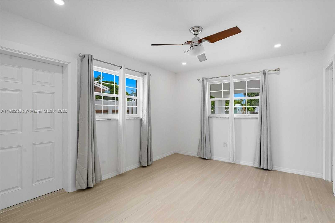
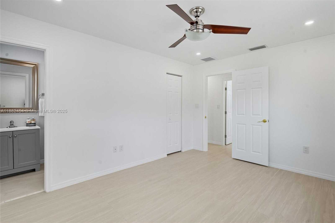
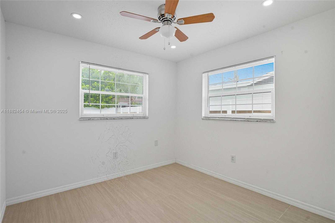
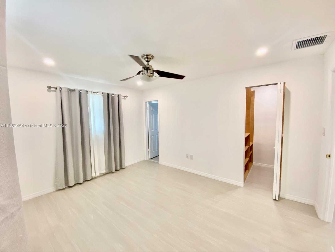
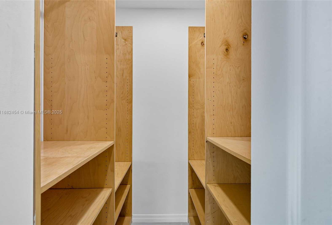
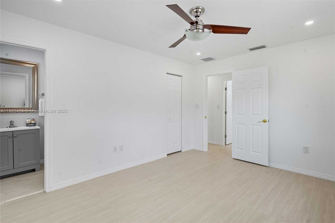
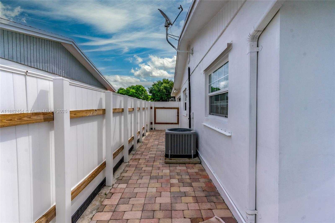
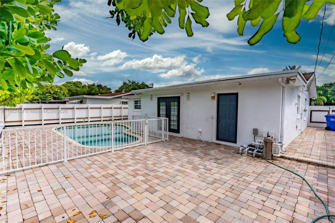
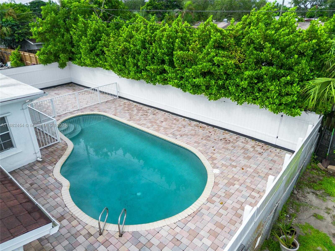
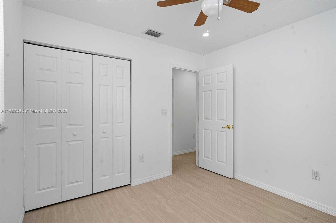
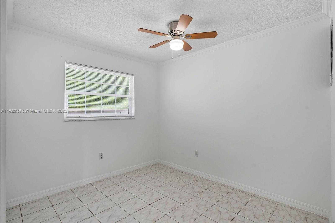
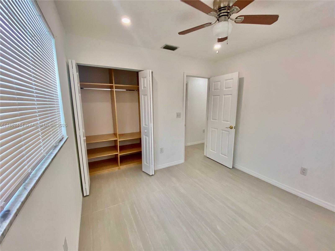
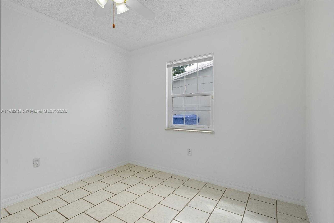
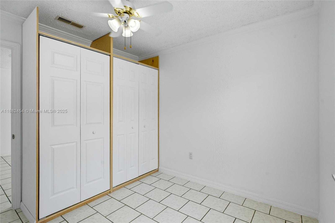
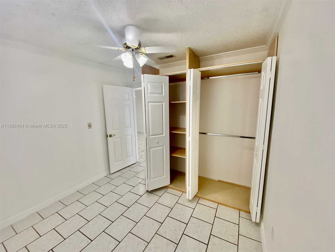
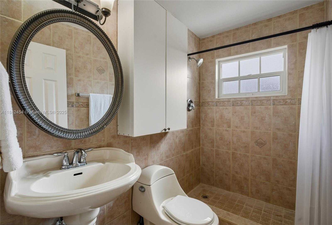
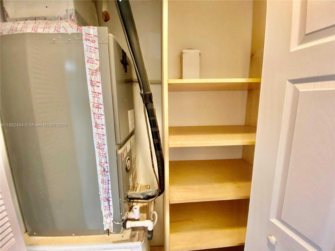
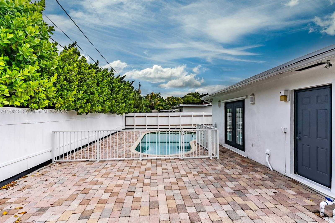
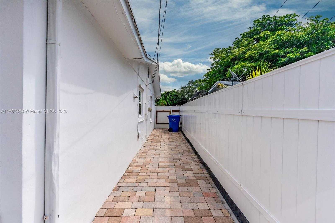
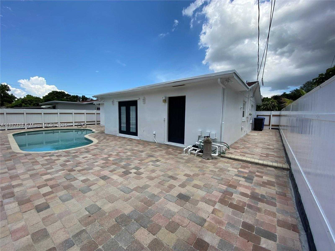
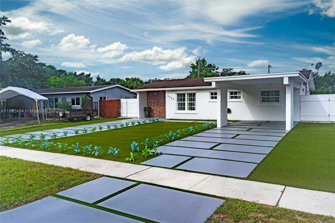
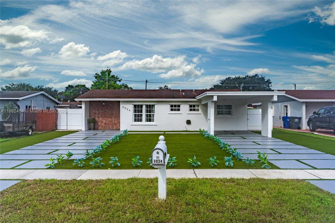
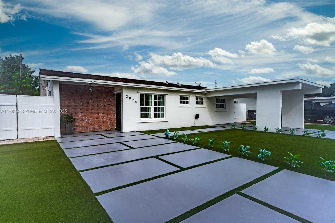
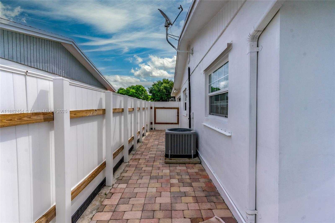
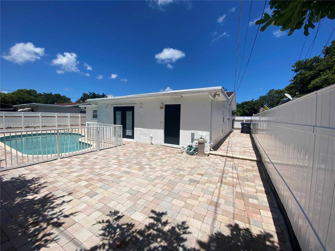
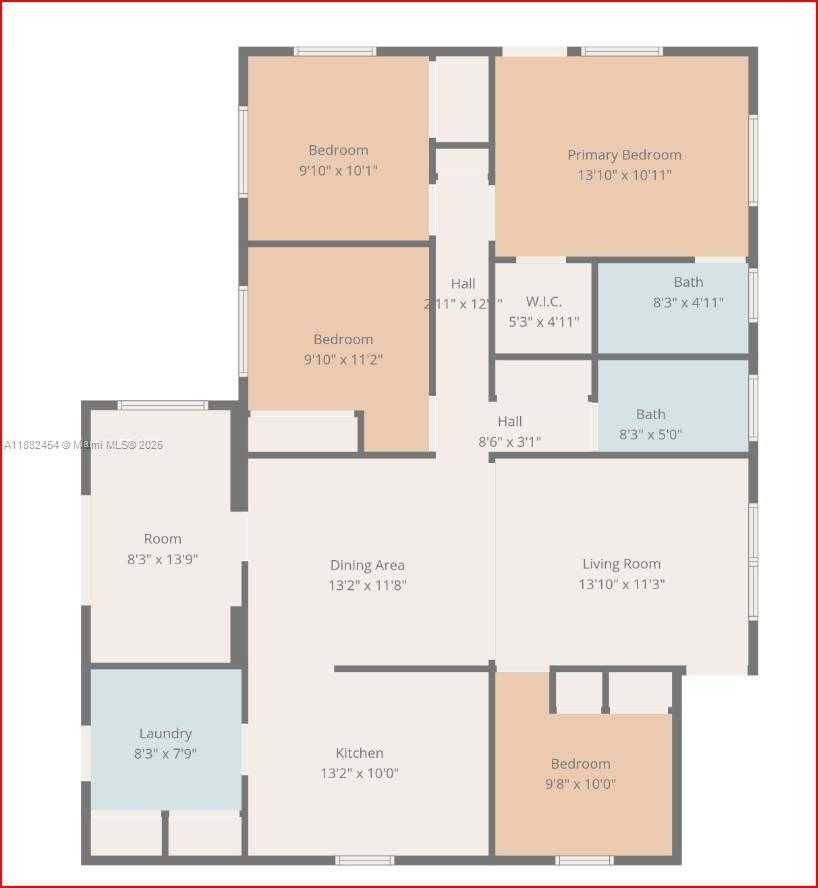
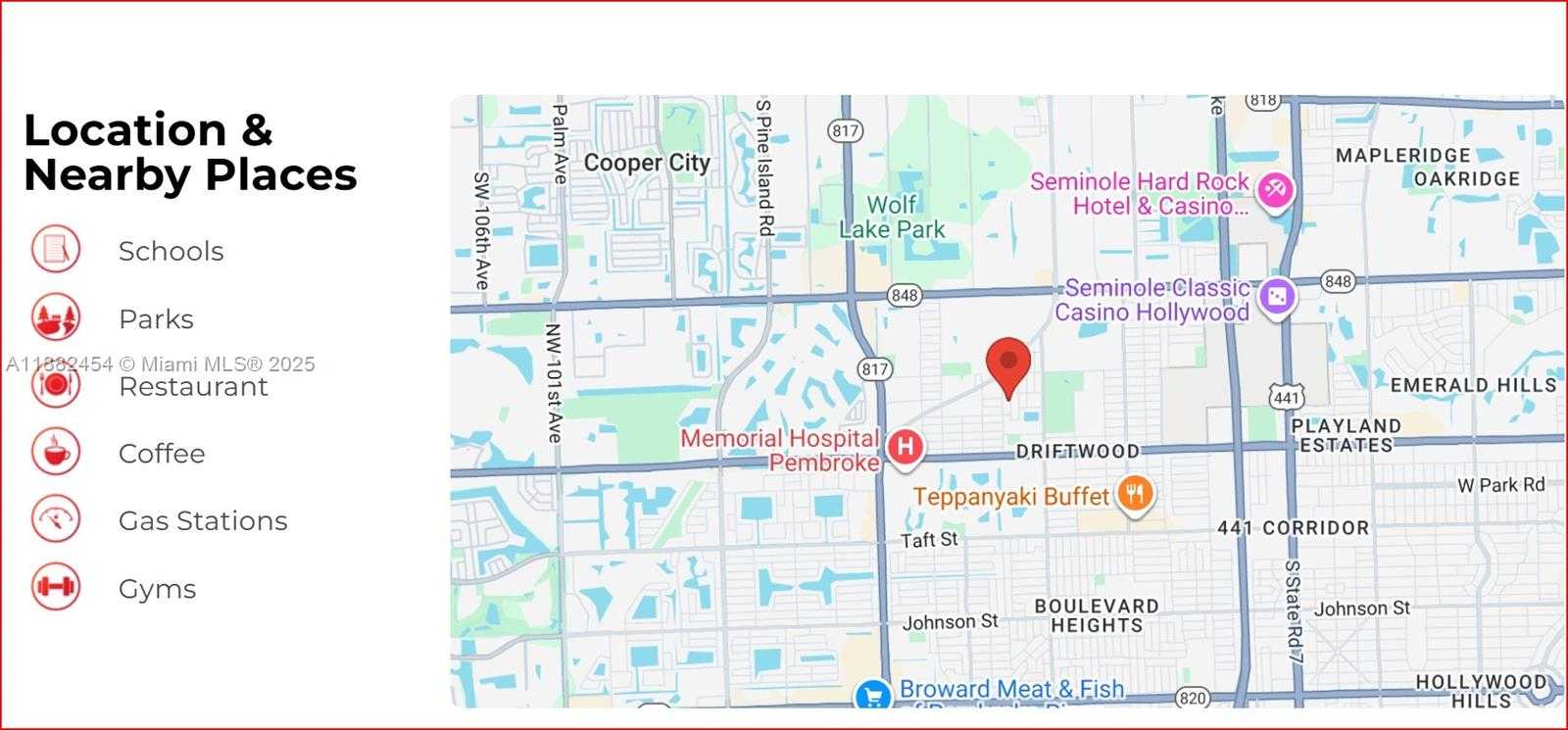
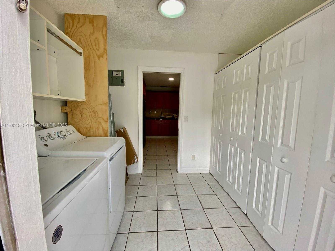
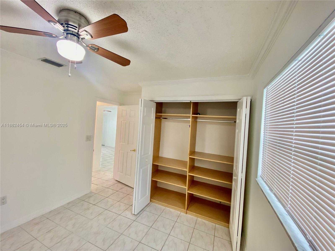
Contact us
Schedule Tour
| Address | 3024 NORTH 73RD TER, Hollywood |
| Building Name | DRIFTWOOD ESTATES NO 2 |
| Type of Property | Single Family Residence |
| Property Style | Pool Only |
| Price | $580,000 |
| Previous Price | $585,000 (8 days ago) |
| Property Status | Active |
| MLS Number | A11882454 |
| Bedrooms Number | 4 |
| Full Bathrooms Number | 2 |
| Lot Size | 6300 |
| Year Built | 1973 |
| Garage Spaces Number | 4 |
| Folio Number | 514103050840 |
| Zoning Information | RS-6 |
| Days on Market | 20 |
Detailed Description: Spacious 4-bedroom home with a versatile den overlooking the pool, ideal as a guest room or office. Freshly painted inside and out, this residence offers a bright, move-in-ready appeal. The large kitchen features abundant cabinets and connects to a laundry room with a generous storage closet. Open living and dining areas provide great space for entertaining. The primary suite includes a walk-in closet, new flooring, and modern LED lighting, while the second bedroom also offers LED lights and new tile floors. The features include a tankless water heater for energy efficiency. Outside, enjoy a brand-new modern driveway and carport, plus a fenced backyard with a cozy pool and paver patio perfect for relaxing or entertaining.
Internet
Pets Allowed
Property added to favorites
Loan
Mortgage
Expert
Hide
Address Information
| State | Florida |
| City | Hollywood |
| County | Broward County |
| Zip Code | 33024 |
| Address | 3024 NORTH 73RD TER |
| Section | 3 |
| Zip Code (4 Digits) | 2744 |
Financial Information
| Price | $580,000 |
| Price per Foot | $0 |
| Previous Price | $585,000 |
| Folio Number | 514103050840 |
| Tax Amount | $8,428 |
| Tax Year | 2023 |
Full Descriptions
| Detailed Description | Spacious 4-bedroom home with a versatile den overlooking the pool, ideal as a guest room or office. Freshly painted inside and out, this residence offers a bright, move-in-ready appeal. The large kitchen features abundant cabinets and connects to a laundry room with a generous storage closet. Open living and dining areas provide great space for entertaining. The primary suite includes a walk-in closet, new flooring, and modern LED lighting, while the second bedroom also offers LED lights and new tile floors. The features include a tankless water heater for energy efficiency. Outside, enjoy a brand-new modern driveway and carport, plus a fenced backyard with a cozy pool and paver patio perfect for relaxing or entertaining. |
| Property View | None |
| Design Description | Detached, One Story |
| Roof Description | Shingle |
| Floor Description | Tile |
| Interior Features | First Floor Entry, Pantry, Den / Library / Office |
| Exterior Features | Lighting |
| Furnished Information | Unfurnished |
| Equipment Appliances | Dishwasher, Disposal, Dryer, Electric Range, Refrigerator, Washer |
| Pool Description | In Ground |
| Cooling Description | Ceiling Fan (s), Central Air |
| Heating Description | Electric |
| Water Description | Municipal Water |
| Sewer Description | Septic Tank |
| Parking Description | Attached Carport, Driveway, No Rv / Boats, No Trucks / Trailers |
| Pet Restrictions | Restrictions Or Possible Restrictions |
Property parameters
| Bedrooms Number | 4 |
| Full Baths Number | 2 |
| Lot Size | 6300 |
| Zoning Information | RS-6 |
| Year Built | 1973 |
| Type of Property | Single Family Residence |
| Style | Pool Only |
| Building Name | DRIFTWOOD ESTATES NO 2 |
| Development Name | DRIFTWOOD ESTATES NO 2 |
| Construction Type | CBS Construction |
| Street Direction | North |
| Garage Spaces Number | 4 |
| Listed with | Beachfront Realty Inc |
