9077 SOUTH WEST 34TH CT, Hollywood
$609,000 USD 3 2.5
Pictures
Map
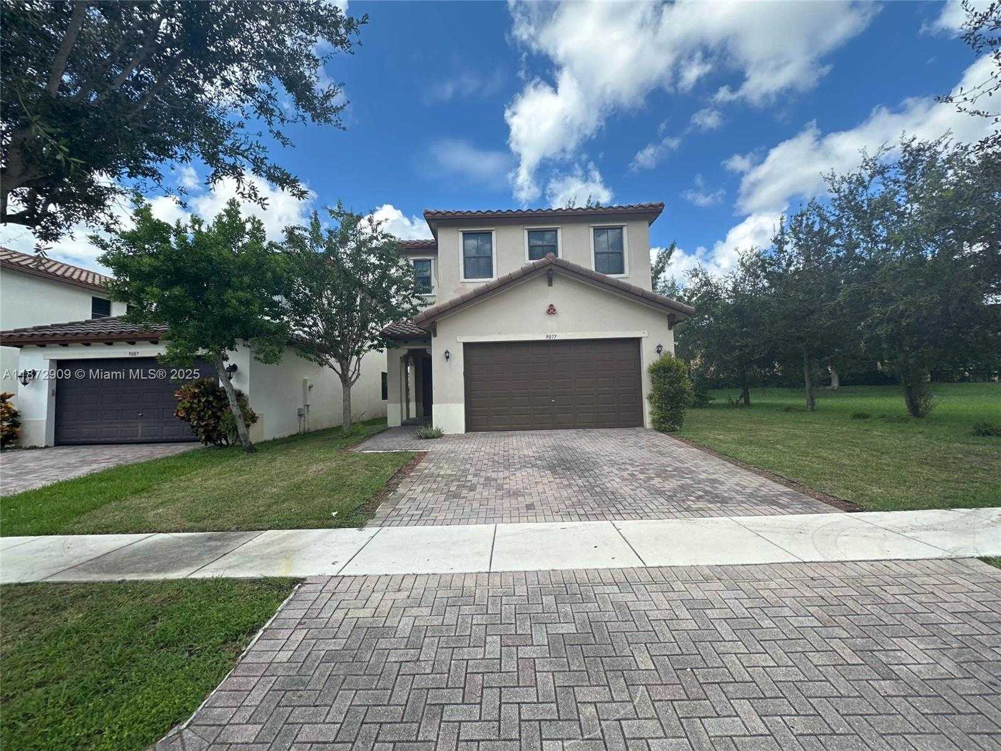

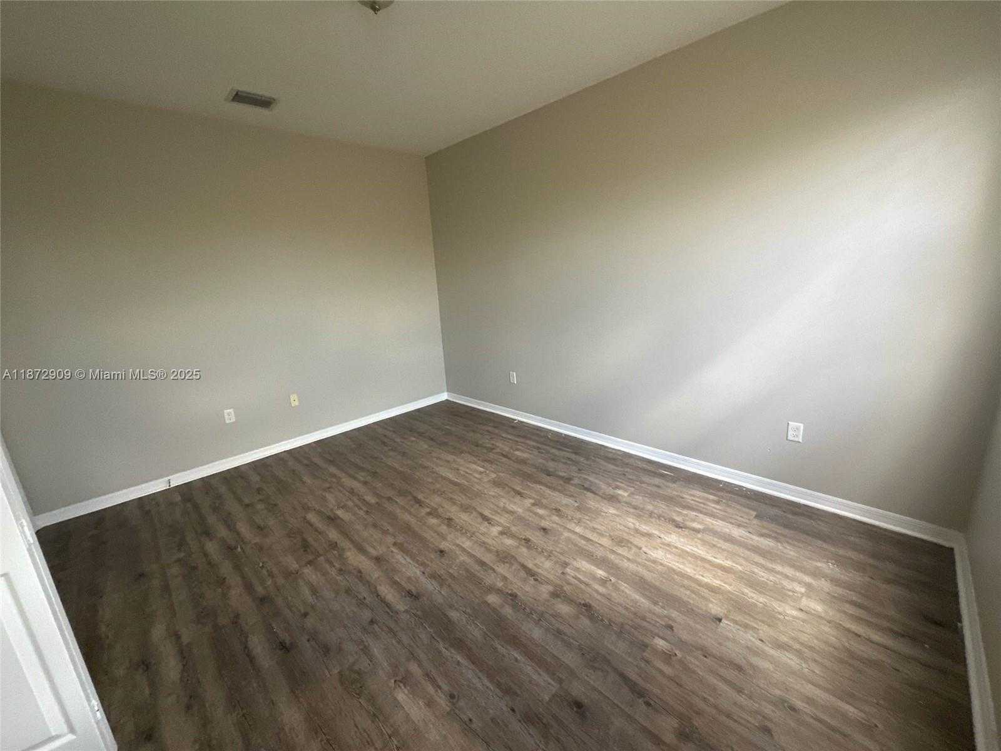
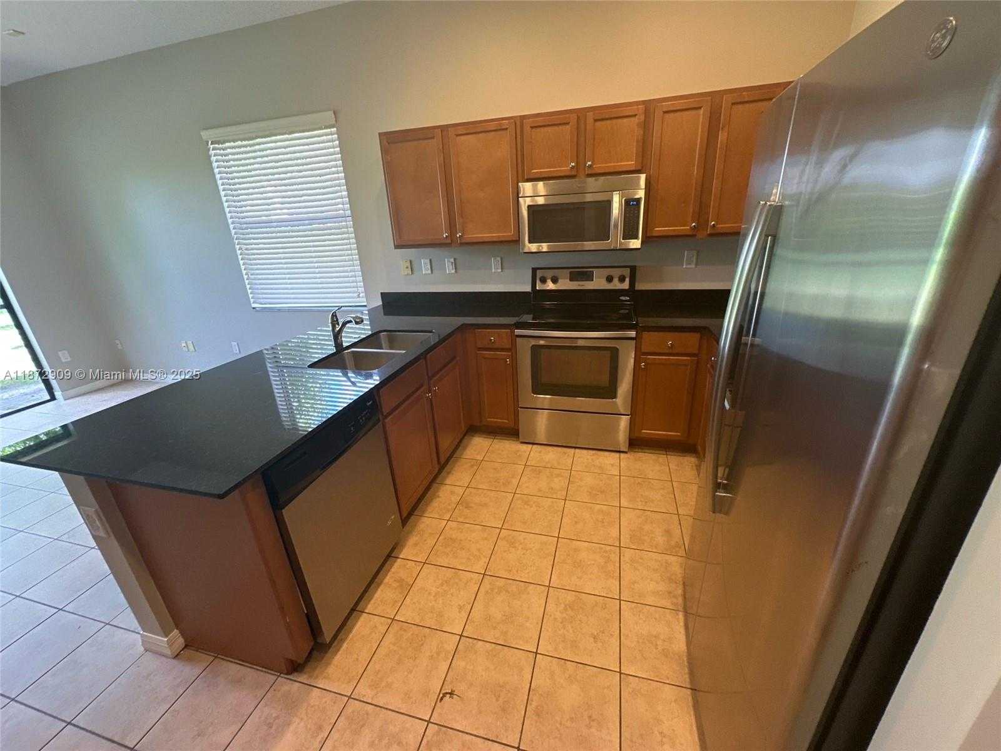
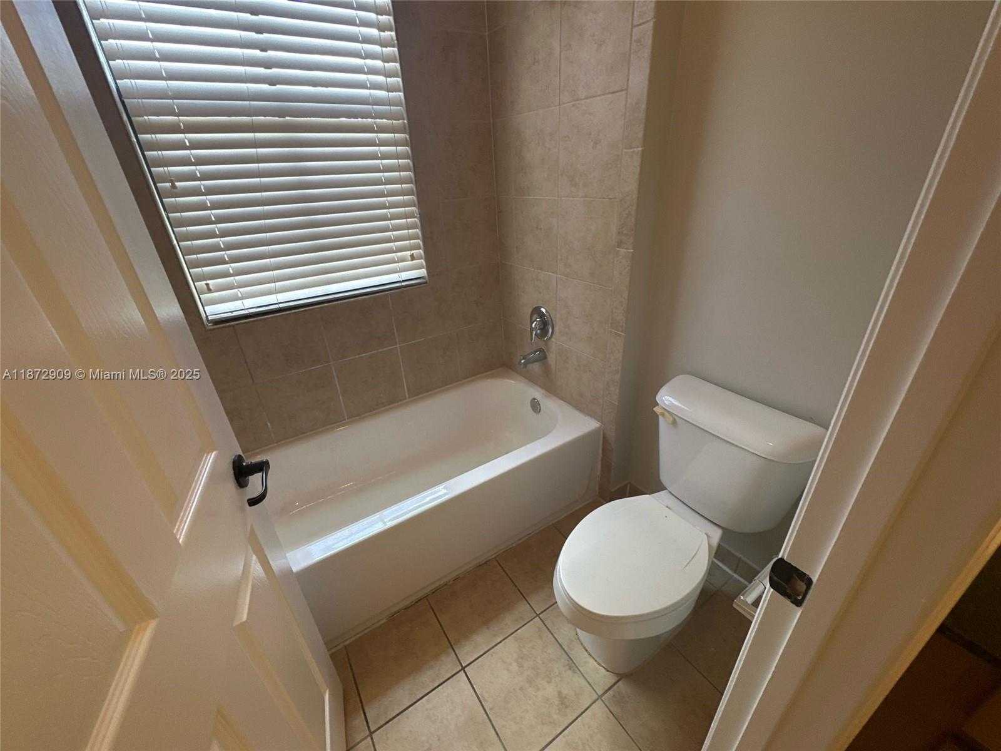
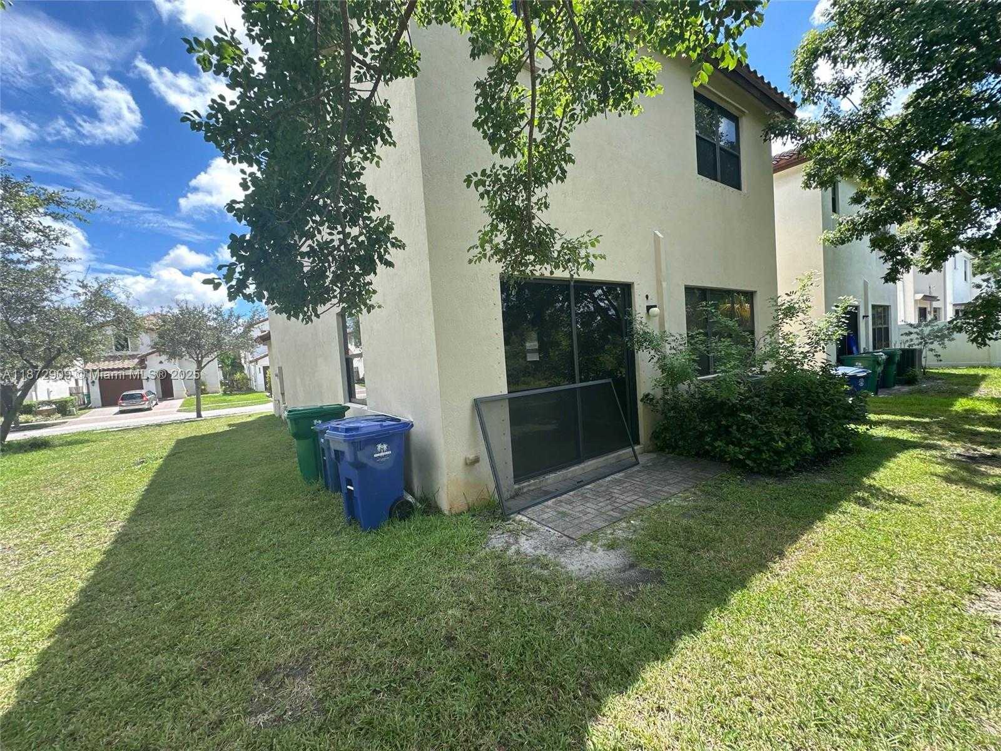
Contact us
Schedule Tour
| Address | 9077 SOUTH WEST 34TH CT, Hollywood |
| Building Name | FOXCROFT HOMES PHASE II |
| Type of Property | Single Family Residence |
| Property Style | R30-No Pool / No Water |
| Price | $609,000 |
| Previous Price | $628,000 (15 days ago) |
| Property Status | Active |
| MLS Number | A11872909 |
| Bedrooms Number | 3 |
| Full Bathrooms Number | 2 |
| Half Bathrooms Number | 1 |
| Living Area | 2080 |
| Lot Size | 5437 |
| Year Built | 2014 |
| Garage Spaces Number | 2 |
| Folio Number | 514129180010 |
| Zoning Information | RS7 |
| Days on Market | 42 |
Detailed Description: This two-story home offers a 3/2.5 layout with a versatile flex space that can be tailored to fit your needs. The property includes a two-car garage and is in move-in ready condition, making it an excellent option for buyers seeking convenience. With its functional design and well-maintained features, this home provides both comfort and practicality.
Internet
Property added to favorites
Loan
Mortgage
Expert
Hide
Address Information
| State | Florida |
| City | Hollywood |
| County | Broward County |
| Zip Code | 33025 |
| Address | 9077 SOUTH WEST 34TH CT |
| Section | 29 |
| Zip Code (4 Digits) | 7972 |
Financial Information
| Price | $609,000 |
| Price per Foot | $0 |
| Previous Price | $628,000 |
| Folio Number | 514129180010 |
| Association Fee Paid | Monthly |
| Association Fee | $130 |
| Tax Amount | $10,542 |
| Tax Year | 2024 |
Full Descriptions
| Detailed Description | This two-story home offers a 3/2.5 layout with a versatile flex space that can be tailored to fit your needs. The property includes a two-car garage and is in move-in ready condition, making it an excellent option for buyers seeking convenience. With its functional design and well-maintained features, this home provides both comfort and practicality. |
| How to Reach | ** Gate code: 781 ** HOA requires Credit 700 or Higher ** PLEASE USE YOUR GPS OR SMART PHONE FOR ACCURATE DIRECTIONS****PLEASE READ ALL THE ATTACHMENTS CAREFULLY TO HAVE A SMOOTH PROCESS*** |
| Property View | None |
| Design Description | Detached, Two Story |
| Roof Description | Other |
| Floor Description | Tile, Vinyl |
| Interior Features | First Floor Entry, Walk-In Closet (s), Family Room |
| Exterior Features | None |
| Equipment Appliances | Dishwasher, Ice Maker, Microwave, Electric Range, Refrigerator |
| Cooling Description | Central Air, Electric |
| Heating Description | Central |
| Water Description | Municipal Water |
| Sewer Description | Other |
| Parking Description | Attached Carport, Driveway |
Property parameters
| Bedrooms Number | 3 |
| Full Baths Number | 2 |
| Half Baths Number | 1 |
| Living Area | 2080 |
| Lot Size | 5437 |
| Zoning Information | RS7 |
| Year Built | 2014 |
| Type of Property | Single Family Residence |
| Style | R30-No Pool / No Water |
| Building Name | FOXCROFT HOMES PHASE II |
| Development Name | FOXCROFT HOMES PHASE II |
| Construction Type | Concrete Block Construction |
| Street Direction | South West |
| Garage Spaces Number | 2 |
| Listed with | Entera Realty LLC |
