6340 COOLIDGE ST, Hollywood
$649,000 USD 5 4
Pictures
Map
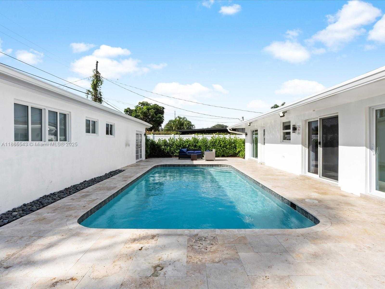

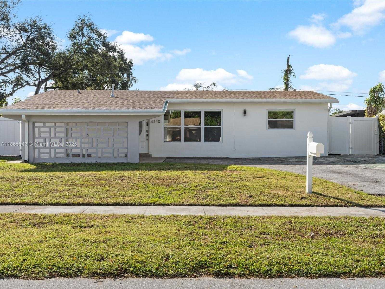
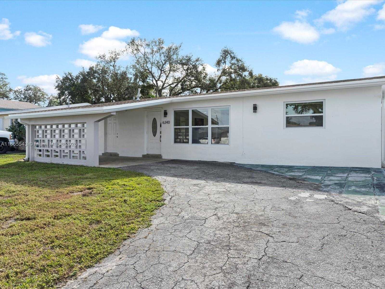
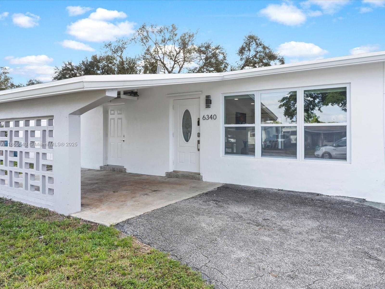
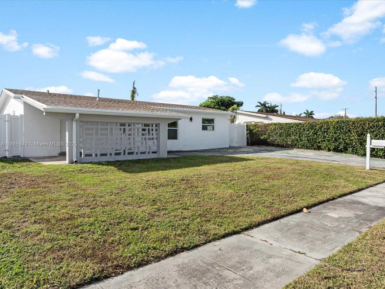
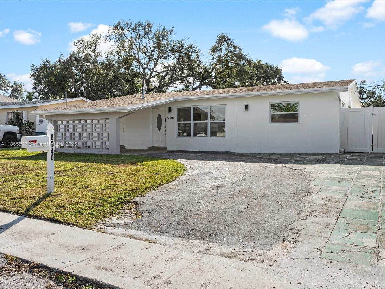
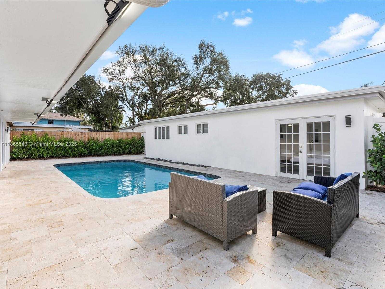
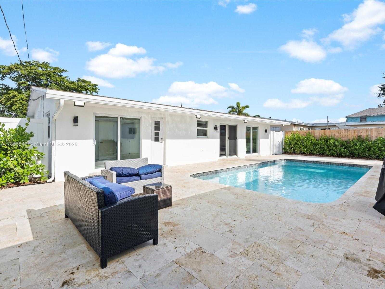
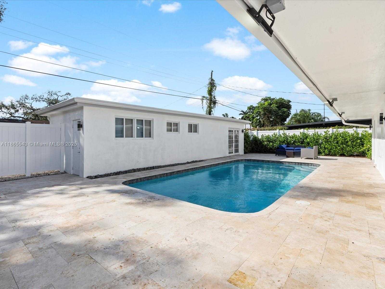
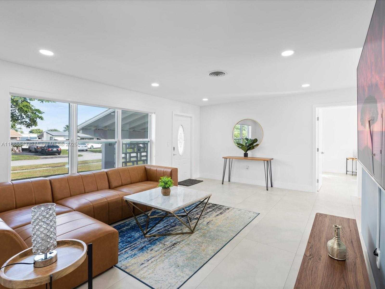
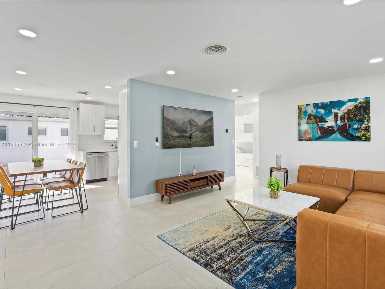
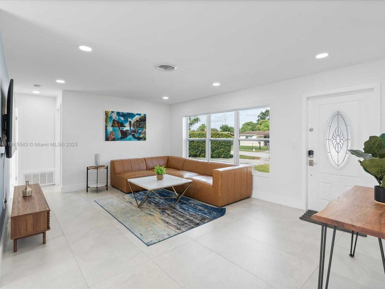
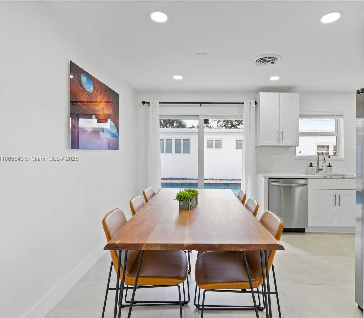
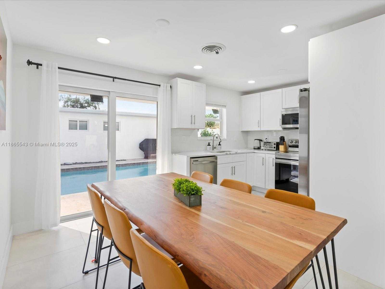
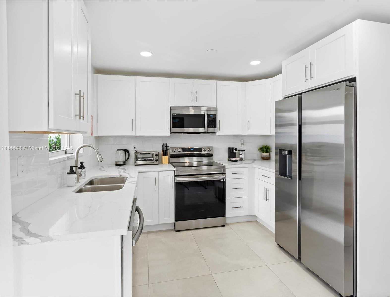
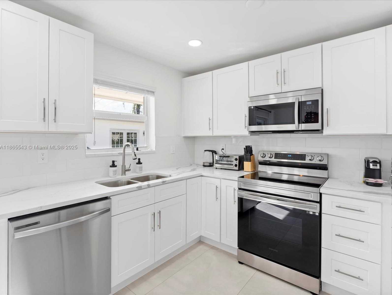
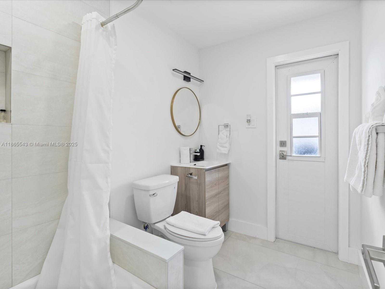
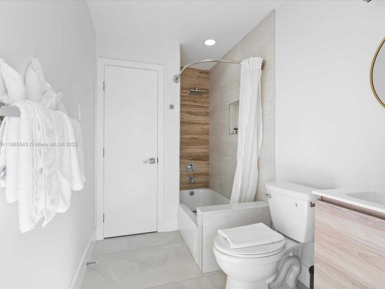
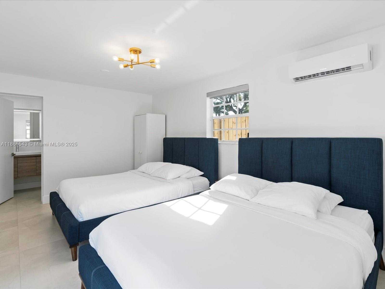
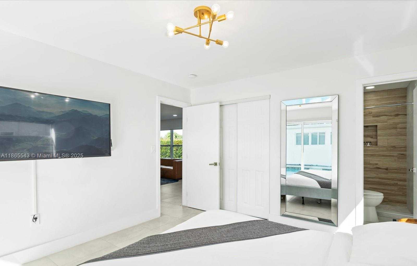
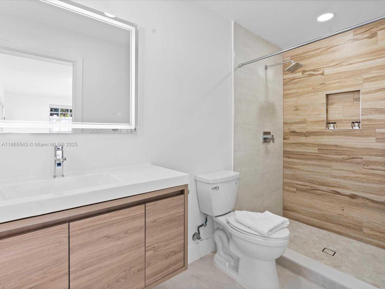
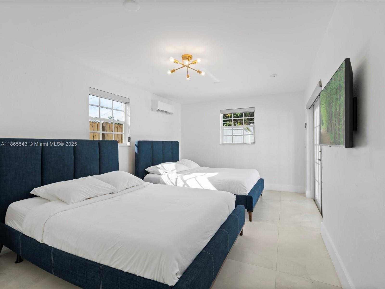
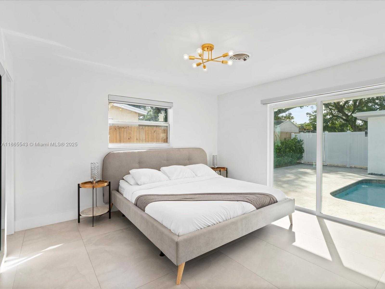
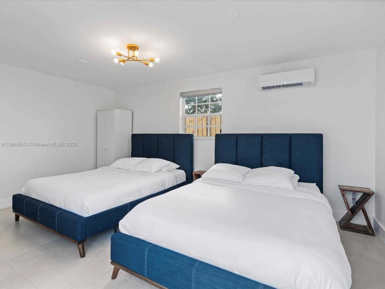
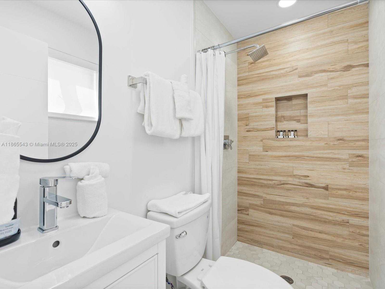
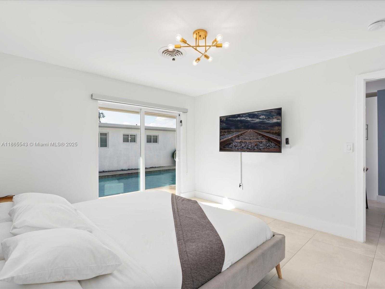
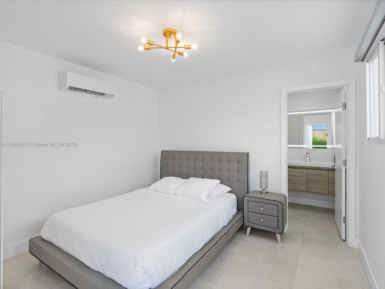
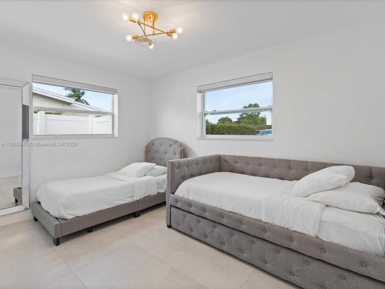
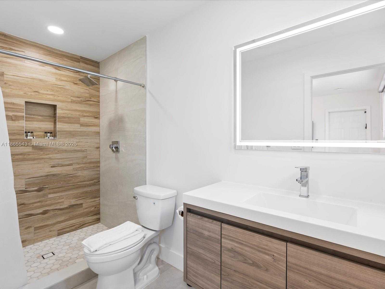
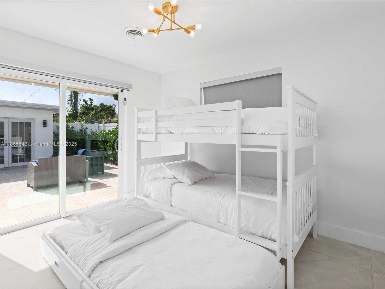
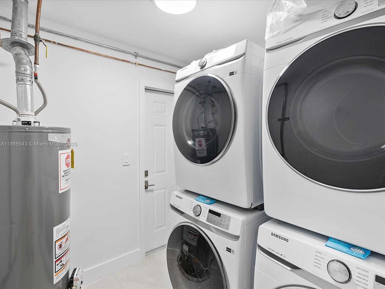
Contact us
Schedule Tour
| Address | 6340 COOLIDGE ST, Hollywood |
| Building Name | DRIFTWOOD PLAZA NO 3 |
| Type of Property | Single Family Residence |
| Property Style | Pool Only |
| Price | $649,000 |
| Property Status | Active |
| MLS Number | A11865543 |
| Bedrooms Number | 5 |
| Full Bathrooms Number | 4 |
| Living Area | 1359 |
| Lot Size | 6572 |
| Year Built | 1967 |
| Folio Number | 514112280320 |
| Zoning Information | RS-6 |
| Days on Market | 55 |
Detailed Description: Renovated 3BR / 2BA Home + Huge Guest House (Approx. 500 sq.ft). This unique property on Coolidge Ave offers a beautifully updated 3BR / 2BA main house plus a detached guest house with Two Private 1BR / 1BA suites—perfect for rental income, guests, or multi-generational living! The main home features a modern kitchen with sleek white cabinetry, stainless steel appliances, and ample storage, complemented by an elegant living area and stylish finishes. While the front yard has a long driveway with a designated carport, the backyard is a private oasis, featuring a big pool, expansive travertine patio, and lush privacy landscaping. The guest house, with separate entrances for each unit, adds incredible versatility. Conveniently located near I-95, shopping, dining, and much more for quality living.
Internet
Pets Allowed
Property added to favorites
Loan
Mortgage
Expert
Hide
Address Information
| State | Florida |
| City | Hollywood |
| County | Broward County |
| Zip Code | 33024 |
| Address | 6340 COOLIDGE ST |
| Section | 12 |
| Zip Code (4 Digits) | 4113 |
Financial Information
| Price | $649,000 |
| Price per Foot | $0 |
| Folio Number | 514112280320 |
| Tax Amount | $7,542 |
| Tax Year | 2024 |
Full Descriptions
| Detailed Description | Renovated 3BR / 2BA Home + Huge Guest House (Approx. 500 sq.ft). This unique property on Coolidge Ave offers a beautifully updated 3BR / 2BA main house plus a detached guest house with Two Private 1BR / 1BA suites—perfect for rental income, guests, or multi-generational living! The main home features a modern kitchen with sleek white cabinetry, stainless steel appliances, and ample storage, complemented by an elegant living area and stylish finishes. While the front yard has a long driveway with a designated carport, the backyard is a private oasis, featuring a big pool, expansive travertine patio, and lush privacy landscaping. The guest house, with separate entrances for each unit, adds incredible versatility. Conveniently located near I-95, shopping, dining, and much more for quality living. |
| Property View | Pool |
| Design Description | Attached, One Story |
| Roof Description | Shingle |
| Interior Features | First Floor Entry, Separate Guest / In-Law Quarters, Storage |
| Furnished Information | Unfurnished |
| Equipment Appliances | Dishwasher, Dryer, Electric Range, Refrigerator, Washer |
| Pool Description | In Ground |
| Cooling Description | Central Air |
| Heating Description | Central |
| Water Description | Municipal Water |
| Sewer Description | Septic Tank |
| Parking Description | Circular Driveway, Covered |
| Pet Restrictions | Yes |
Property parameters
| Bedrooms Number | 5 |
| Full Baths Number | 4 |
| Living Area | 1359 |
| Lot Size | 6572 |
| Zoning Information | RS-6 |
| Year Built | 1967 |
| Type of Property | Single Family Residence |
| Style | Pool Only |
| Building Name | DRIFTWOOD PLAZA NO 3 |
| Development Name | DRIFTWOOD PLAZA NO 3 |
| Construction Type | Concrete Block Construction |
| Listed with | United Realty Group Inc |
