3943 MAHOGANY LN, Hollywood
$800,000 USD 3 2.5
Pictures
Map
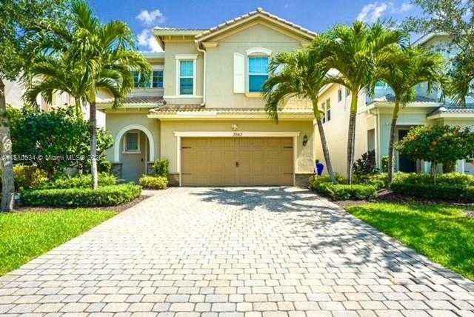

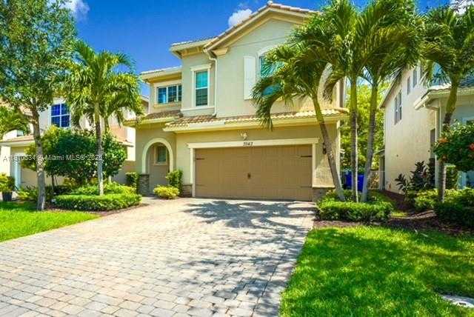
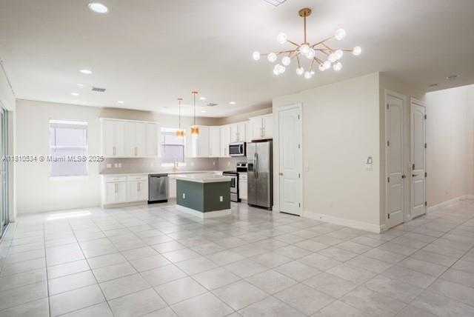
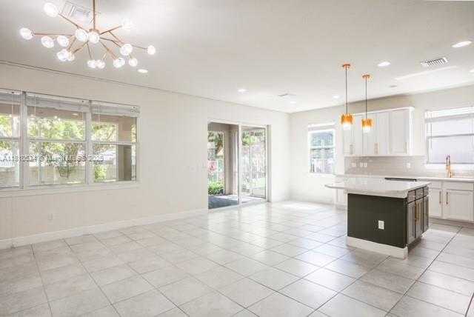
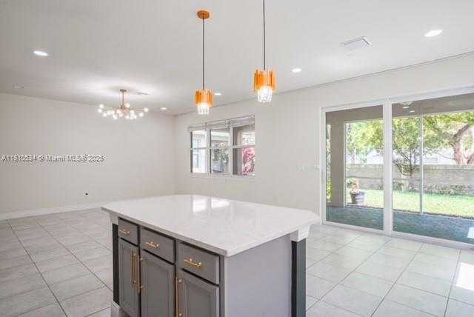
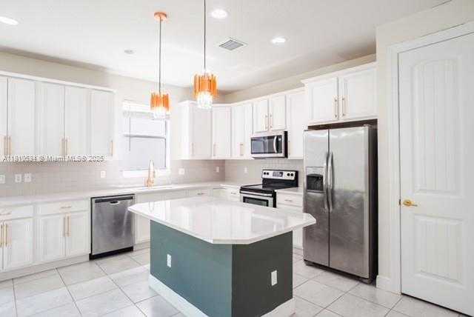
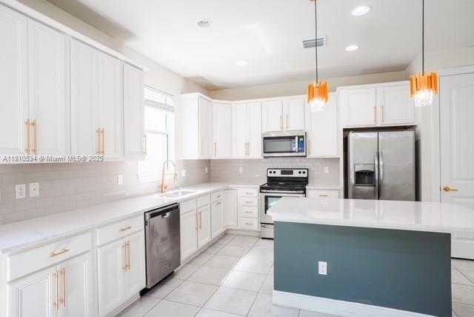
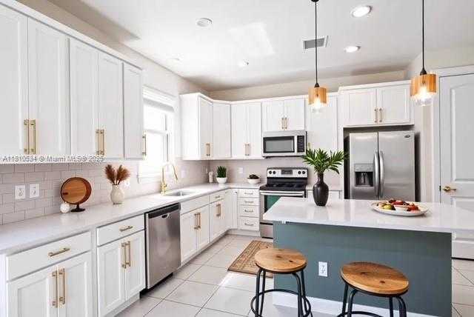
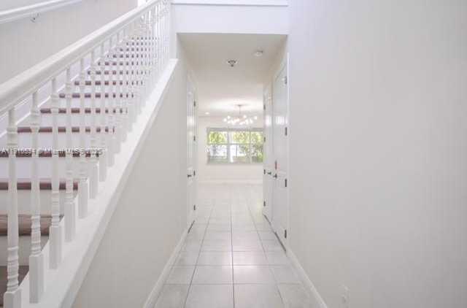
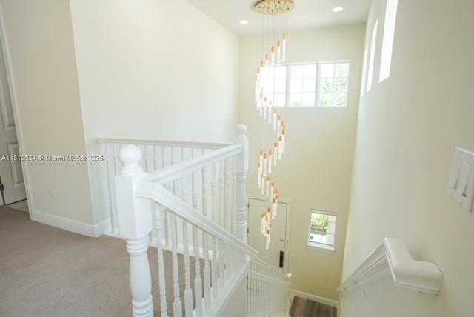
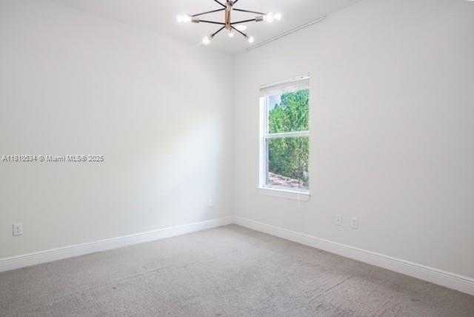
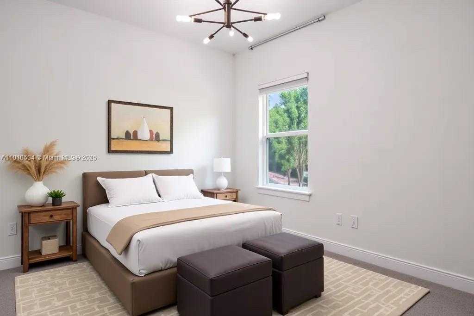
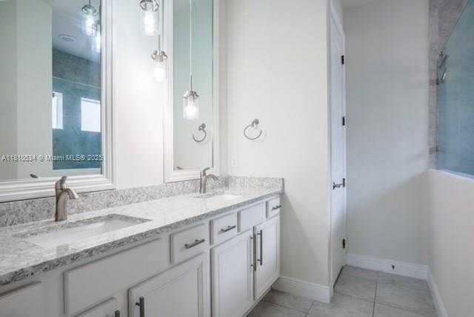
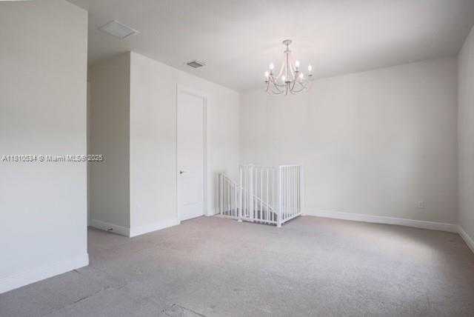
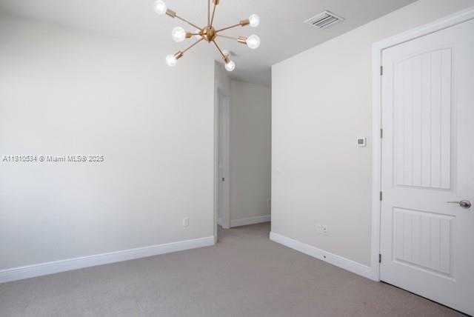
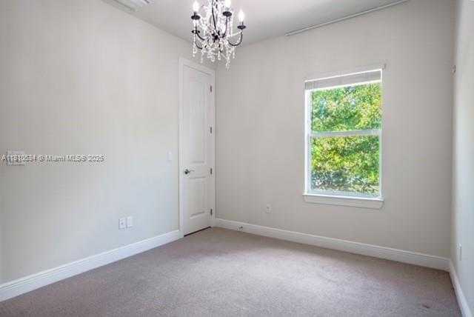
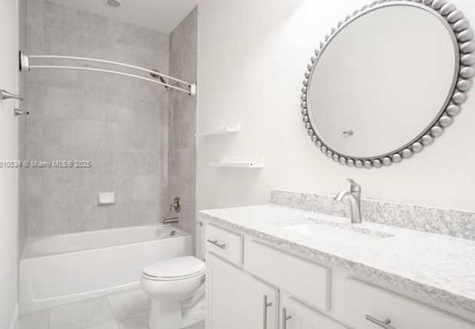
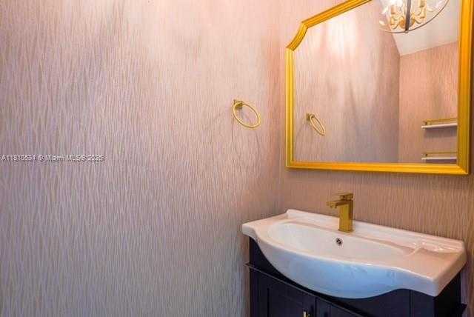
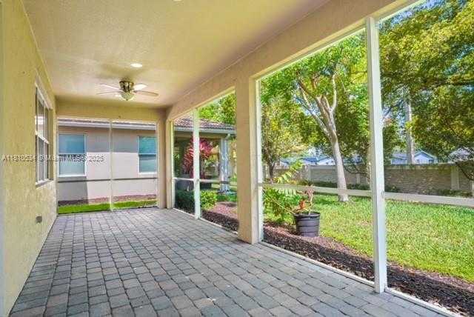
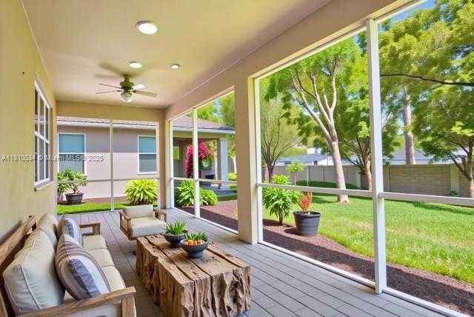
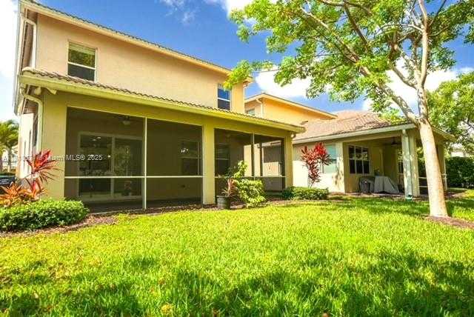
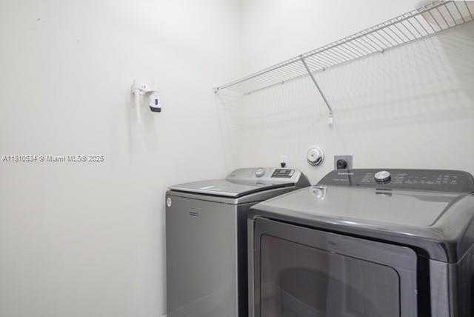
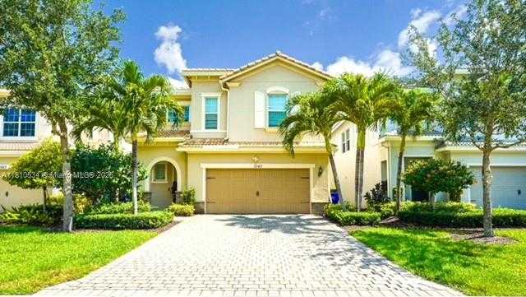
Contact us
Schedule Tour
| Address | 3943 MAHOGANY LN, Hollywood |
| Building Name | HILLCREST COUNTRY CLUB NO |
| Type of Property | Single Family Residence |
| Property Style | R30-No Pool / No Water |
| Price | $800,000 |
| Property Status | Active |
| MLS Number | A11810534 |
| Bedrooms Number | 3 |
| Full Bathrooms Number | 2 |
| Half Bathrooms Number | 1 |
| Living Area | 1881 |
| Lot Size | 4400 |
| Year Built | 2018 |
| Garage Spaces Number | 2 |
| Folio Number | 514219171100 |
| Zoning Information | PUD-R |
| Days on Market | 136 |
Detailed Description: Welcome to this stunning 3-bedroom, 3-bathroom modern home in the heart of Hollywood, FL. Built in 2018, this two-story property boasts an open-concept layout with stylish tile and carpet flooring throughout. Enjoy cooking in the gourmet kitchen with beautiful stone countertops and sleek cabinetry. The spacious living and dining areas flow seamlessly to a screened-in back porch, perfect for outdoor dining and family gatherings. Upstairs, you’ll find generously sized bedrooms, modern vanities in each bathroom, and ample storage space. A 2-car garage and driveway provide plenty of parking. Located in a vibrant community with resort-style amenities including a pool, gym, barbecue area, and playground. Conveniently close to Walmart, Target, Publix, and just under 20 minutes from the beach!
Internet
Pets Allowed
Property added to favorites
Loan
Mortgage
Expert
Hide
Address Information
| State | Florida |
| City | Hollywood |
| County | Broward County |
| Zip Code | 33021 |
| Address | 3943 MAHOGANY LN |
| Section | 19 |
| Zip Code (4 Digits) | 2466 |
Financial Information
| Price | $800,000 |
| Price per Foot | $0 |
| Folio Number | 514219171100 |
| Association Fee Paid | Monthly |
| Association Fee | $331 |
| Tax Amount | $16,050 |
| Tax Year | 2024 |
Full Descriptions
| Detailed Description | Welcome to this stunning 3-bedroom, 3-bathroom modern home in the heart of Hollywood, FL. Built in 2018, this two-story property boasts an open-concept layout with stylish tile and carpet flooring throughout. Enjoy cooking in the gourmet kitchen with beautiful stone countertops and sleek cabinetry. The spacious living and dining areas flow seamlessly to a screened-in back porch, perfect for outdoor dining and family gatherings. Upstairs, you’ll find generously sized bedrooms, modern vanities in each bathroom, and ample storage space. A 2-car garage and driveway provide plenty of parking. Located in a vibrant community with resort-style amenities including a pool, gym, barbecue area, and playground. Conveniently close to Walmart, Target, Publix, and just under 20 minutes from the beach! |
| How to Reach | Please use GPS |
| Property View | Garden |
| Water Access | None |
| Design Description | Detached, Two Story |
| Roof Description | Shingle |
| Floor Description | Other, Tile |
| Interior Features | First Floor Entry, Cooking Island, Entrance Foyer, Other, Pantry, Vaulted Ceiling (s), Volume Ceilings, Walk |
| Exterior Features | Lighting, Other |
| Furnished Information | Unfurnished |
| Equipment Appliances | Dishwasher, Disposal, Dryer, Microwave, Other Equipment / Appliances, Electric Range, Refrigerator, Washer |
| Cooling Description | Central Air |
| Heating Description | Central |
| Water Description | Municipal Water |
| Sewer Description | Public Sewer |
| Parking Description | Driveway |
| Pet Restrictions | Restrictions Or Possible Restrictions |
Property parameters
| Bedrooms Number | 3 |
| Full Baths Number | 2 |
| Half Baths Number | 1 |
| Living Area | 1881 |
| Lot Size | 4400 |
| Zoning Information | PUD-R |
| Year Built | 2018 |
| Type of Property | Single Family Residence |
| Style | R30-No Pool / No Water |
| Building Name | HILLCREST COUNTRY CLUB NO |
| Development Name | HILLCREST COUNTRY CLUB NO |
| Construction Type | CBS Construction |
| Garage Spaces Number | 2 |
| Listed with | The Brokerage A Real Estate Company |
