728 TYLER ST, Hollywood
$5,400,000 USD 4 4.5
Pictures
Map
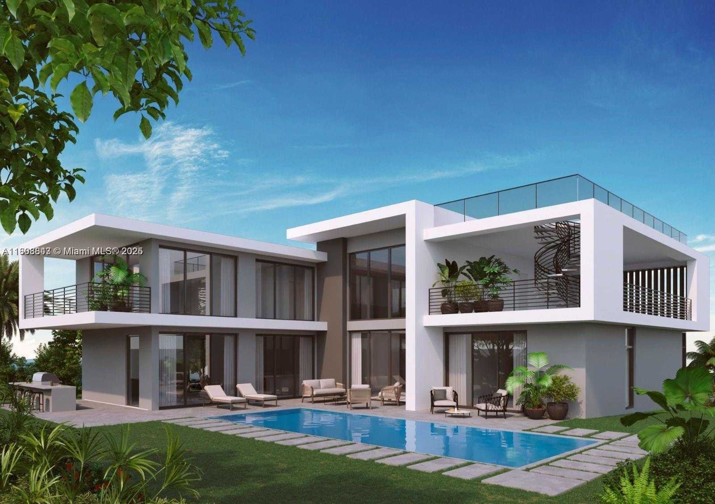

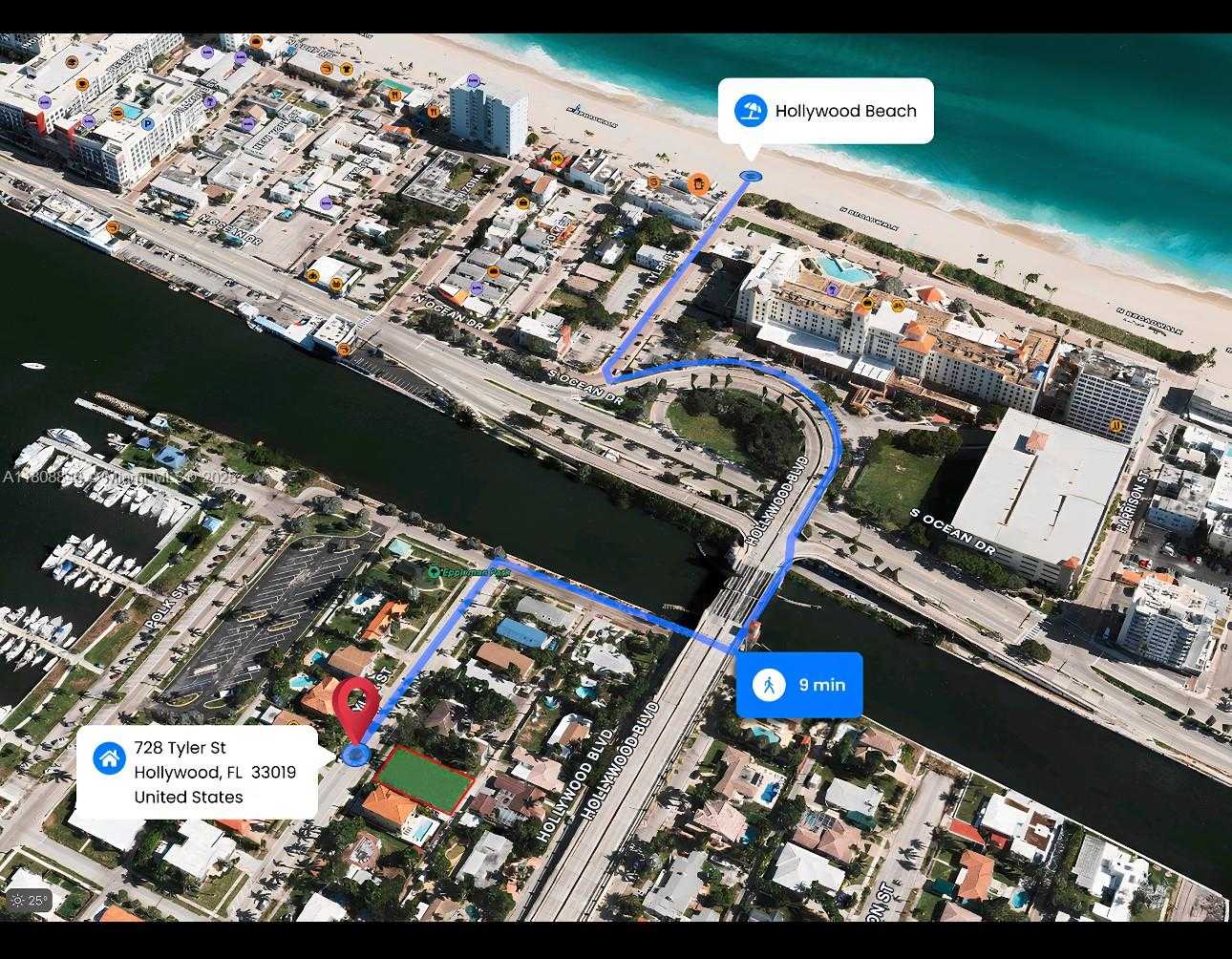
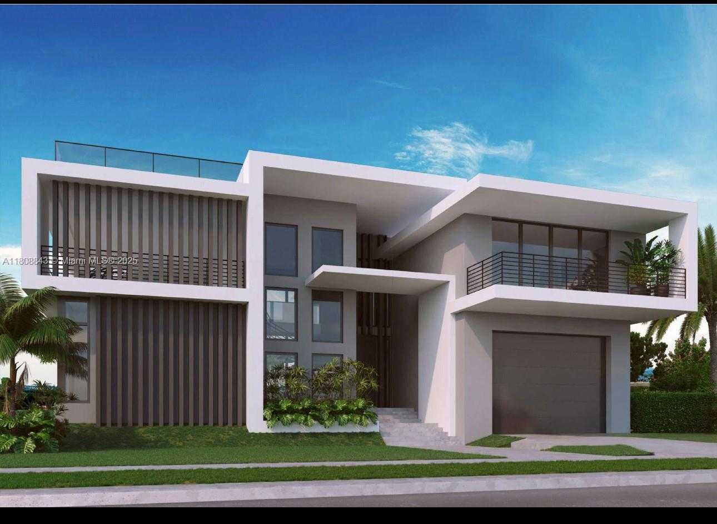
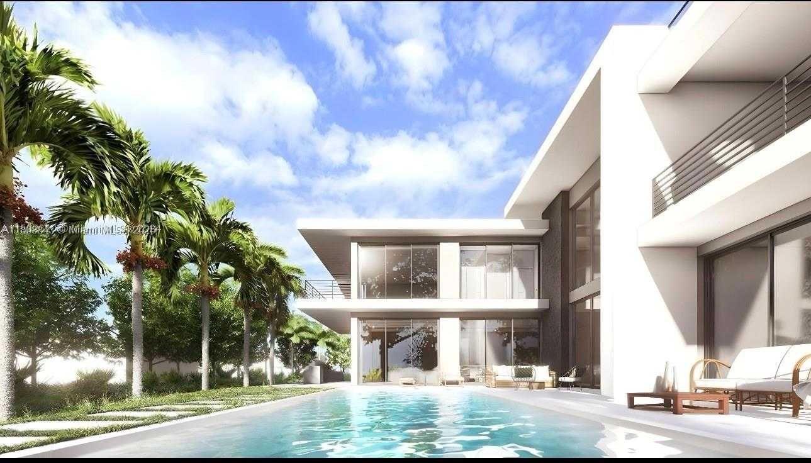
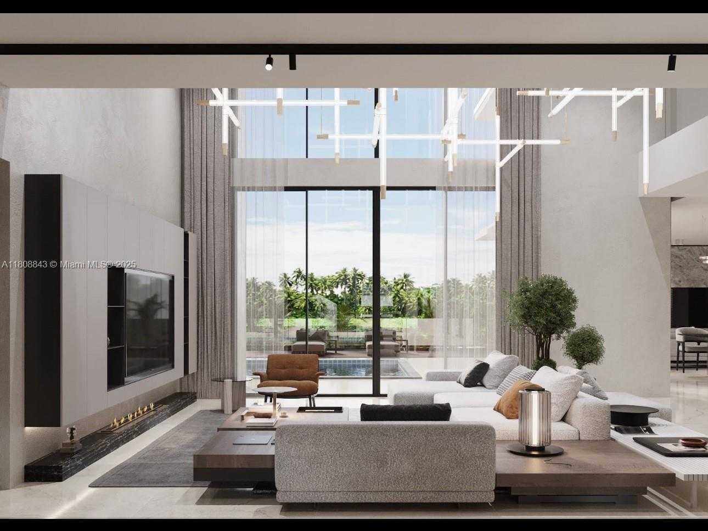
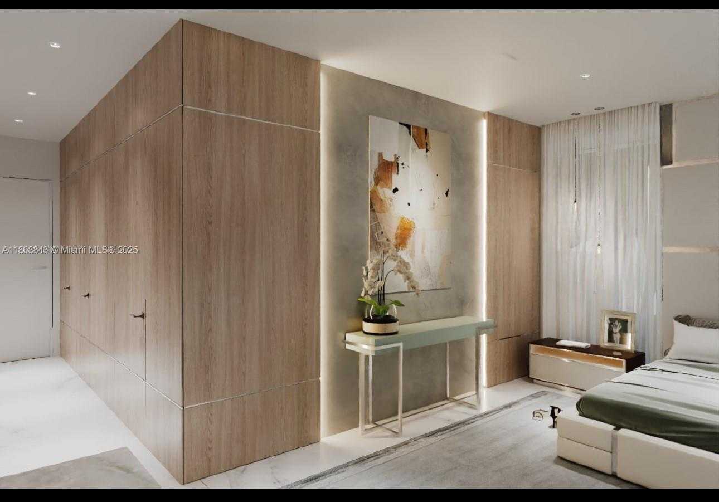
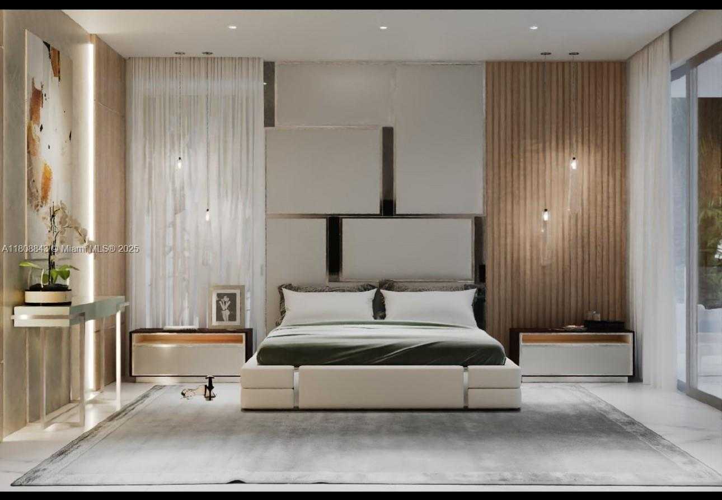
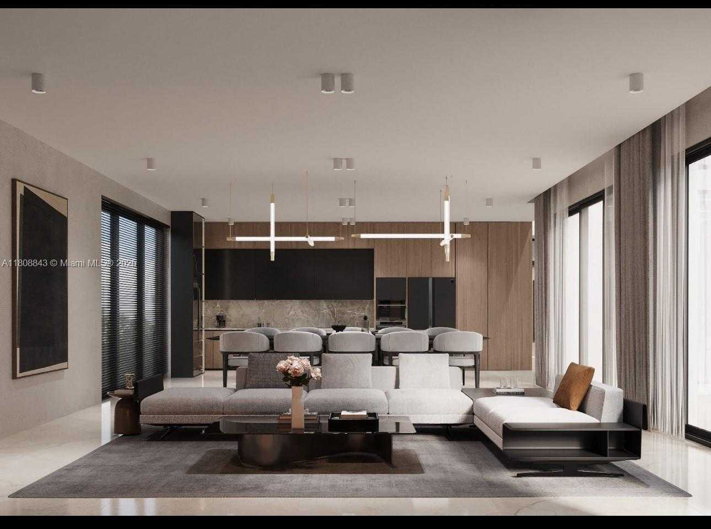
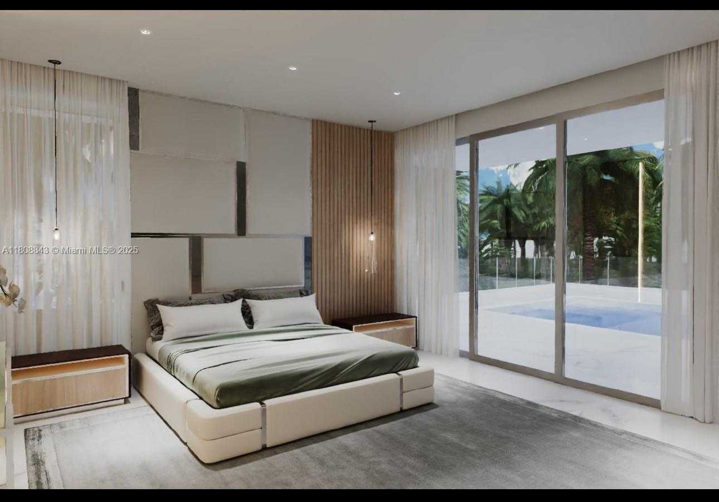
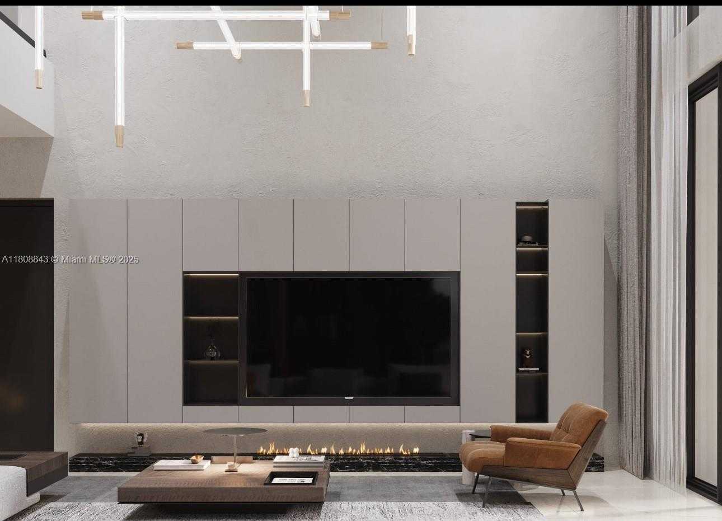
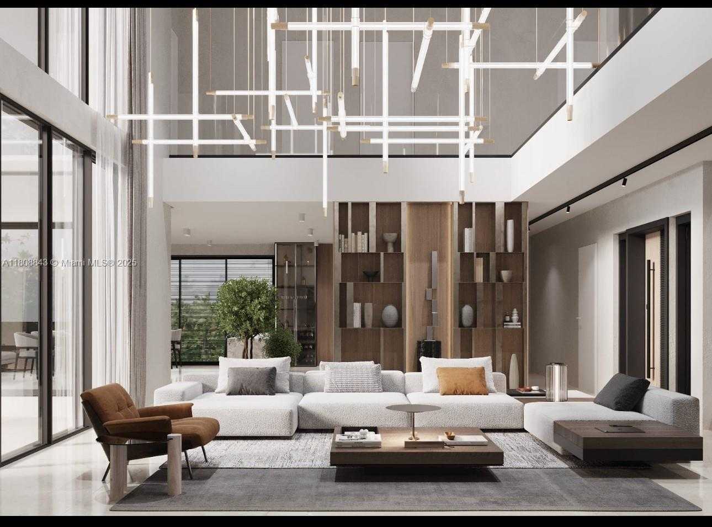
Contact us
Schedule Tour
| Address | 728 TYLER ST, Hollywood |
| Building Name | HOLLYWOOD LAKES SECTION |
| Type of Property | Single Family Residence |
| Property Style | Pool Only |
| Price | $5,400,000 |
| Property Status | Active |
| MLS Number | A11808843 |
| Bedrooms Number | 4 |
| Full Bathrooms Number | 4 |
| Half Bathrooms Number | 1 |
| Lot Size | 12021 |
| Year Built | 2025 |
| Garage Spaces Number | 2 |
| Folio Number | 514214025640 |
| Zoning Information | RS-6 |
| Days on Market | 166 |
Detailed Description: The A / C area is 5,609.38 SF–Ground level =2,923.27 sq.ft + 2nd level = 2,686.11 sq.ft, The balcony is 1,292.72 sq.ft Total 7738,94 sq.ft incl. 2 car garage Total parking units -5 Net Lot Area -12134 sq.ft (0,28 Acres) Pool-16×38 FT 4 bedrooms, 4 bathroom, 1 1/2 bathroom The balcony area is 1,292.72 sq.ft Rooftop. Ready to build. Approved construction plans. Steps away from the ocean. 5,609.38 sq.ft meticulous architectural craftsmanship is seen from the moment you walk in to this two story living room complemented by high end kitchen with every detailed precisely catered to the most demanding client. Spacious living room is facing the pool and garden. Expansive master bedroom with 2 walk in closets.
Internet
Property added to favorites
Loan
Mortgage
Expert
Hide
Address Information
| State | Florida |
| City | Hollywood |
| County | Broward County |
| Zip Code | 33019 |
| Address | 728 TYLER ST |
| Section | 14 |
| Zip Code (4 Digits) | 1325 |
Financial Information
| Price | $5,400,000 |
| Price per Foot | $0 |
| Folio Number | 514214025640 |
| Tax Amount | $16,502 |
| Tax Year | 2024 |
Full Descriptions
| Detailed Description | The A / C area is 5,609.38 SF–Ground level =2,923.27 sq.ft + 2nd level = 2,686.11 sq.ft, The balcony is 1,292.72 sq.ft Total 7738,94 sq.ft incl. 2 car garage Total parking units -5 Net Lot Area -12134 sq.ft (0,28 Acres) Pool-16×38 FT 4 bedrooms, 4 bathroom, 1 1/2 bathroom The balcony area is 1,292.72 sq.ft Rooftop. Ready to build. Approved construction plans. Steps away from the ocean. 5,609.38 sq.ft meticulous architectural craftsmanship is seen from the moment you walk in to this two story living room complemented by high end kitchen with every detailed precisely catered to the most demanding client. Spacious living room is facing the pool and garden. Expansive master bedroom with 2 walk in closets. |
| Property View | Garden, Pool |
| Design Description | Attached, Two Story |
| Roof Description | Other |
| Floor Description | Other |
| Interior Features | First Floor Entry, Family Room |
| Exterior Features | Other |
| Equipment Appliances | Dishwasher, Disposal, Dryer |
| Pool Description | In Ground |
| Cooling Description | Ceiling Fan (s) |
| Heating Description | Central |
| Water Description | Municipal Water |
| Sewer Description | Public Sewer |
| Parking Description | Guest, Other |
Property parameters
| Bedrooms Number | 4 |
| Full Baths Number | 4 |
| Half Baths Number | 1 |
| Lot Size | 12021 |
| Zoning Information | RS-6 |
| Year Built | 2025 |
| Type of Property | Single Family Residence |
| Style | Pool Only |
| Building Name | HOLLYWOOD LAKES SECTION |
| Development Name | HOLLYWOOD LAKES SECTION |
| Construction Type | CBS Construction |
| Garage Spaces Number | 2 |
| Listed with | Macken Realty Inc |
