6341 EAST 6TH AVE, Hialeah
$679,000 USD 3 2
Pictures
Map
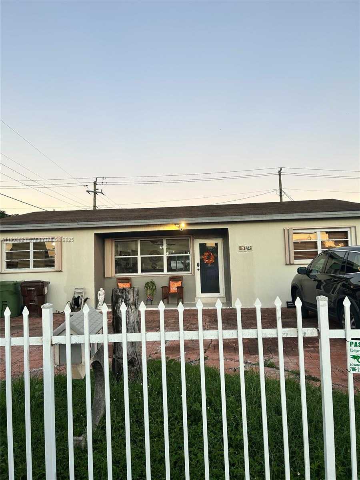

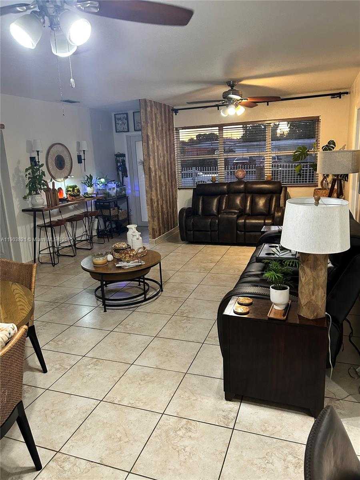
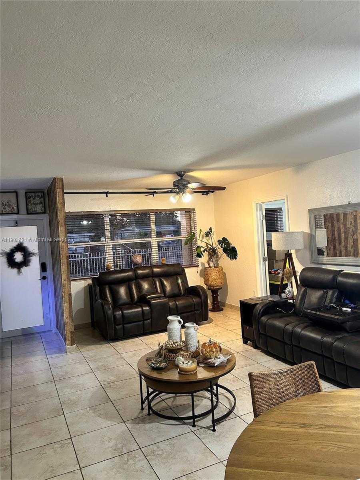
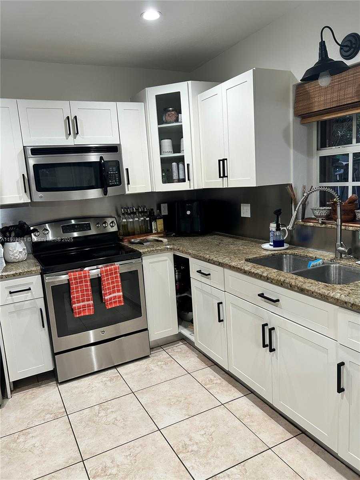
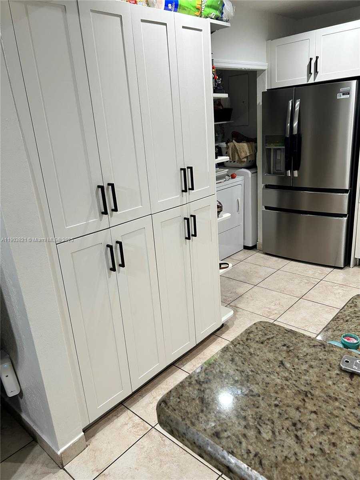
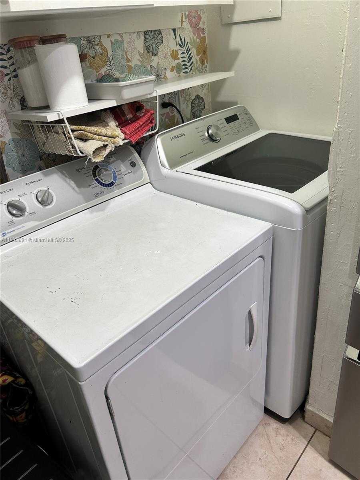
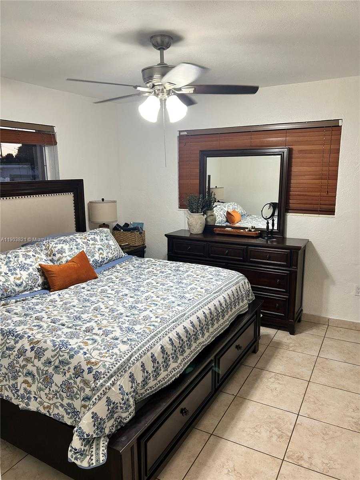
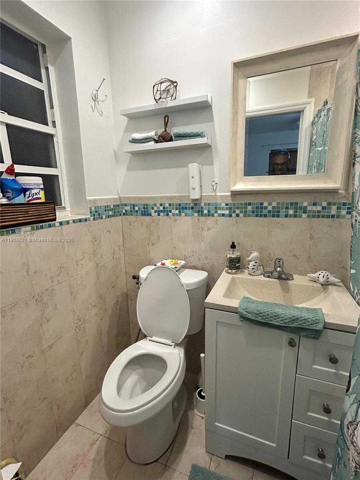
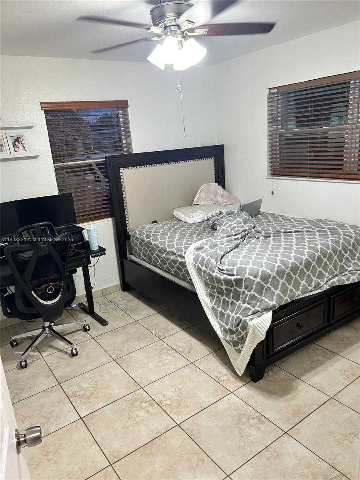
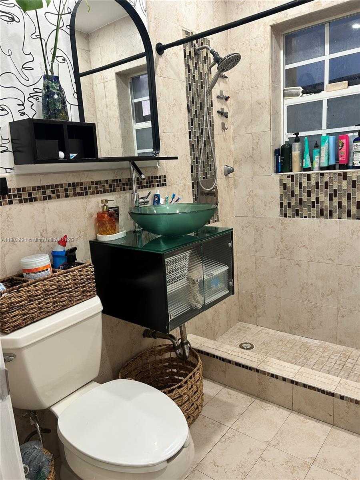
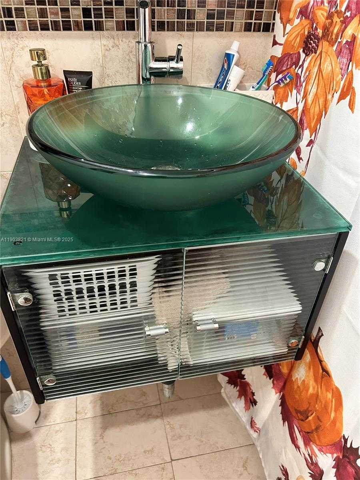
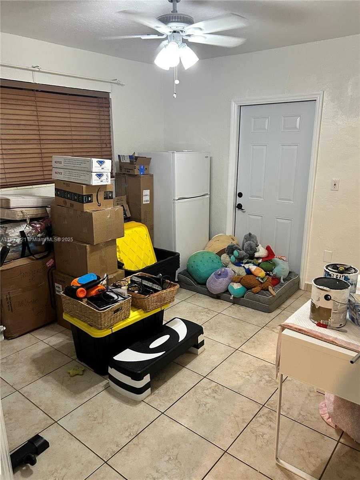
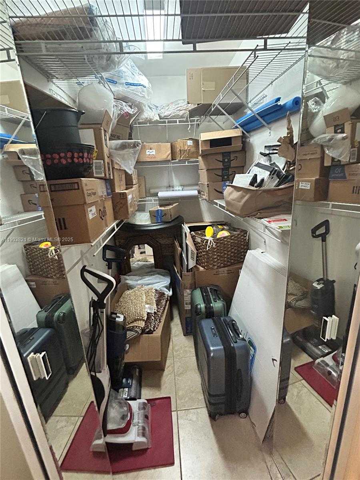
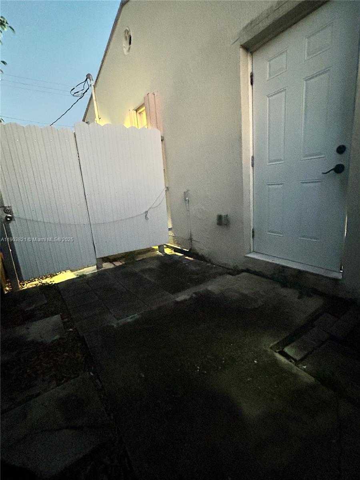
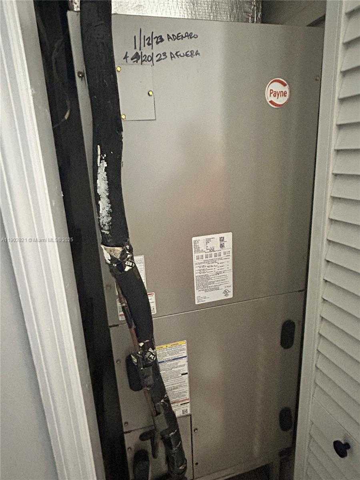
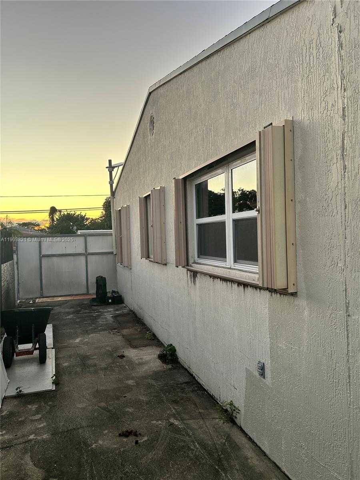
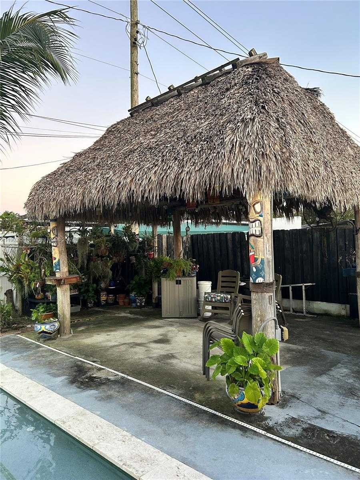
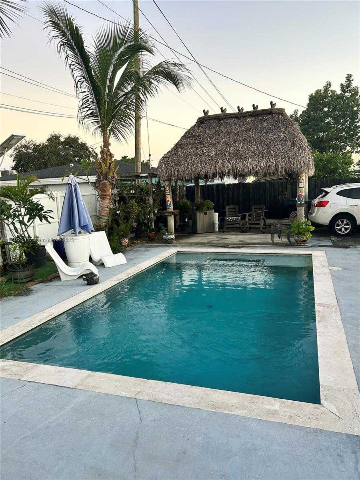
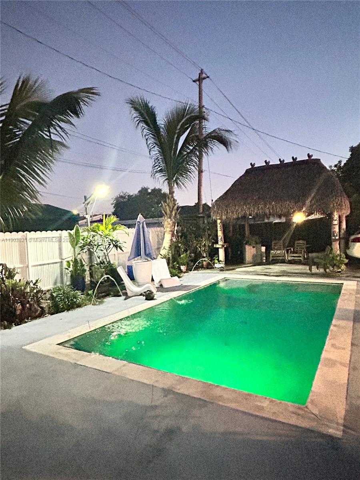
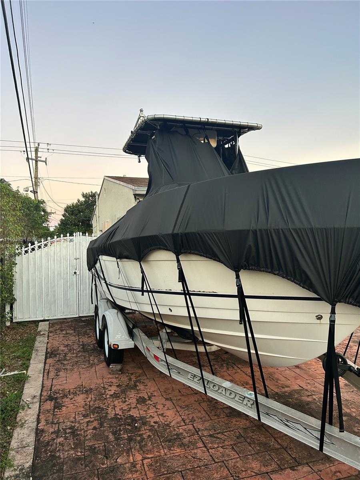
Contact us
Schedule Tour
| Address | 6341 EAST 6TH AVE, Hialeah |
| Building Name | GRATIGNY HEIGHTS 1ST ADDN |
| Type of Property | Single Family Residence |
| Property Style | Pool Only |
| Price | $679,000 |
| Property Status | Active |
| MLS Number | A11903821 |
| Bedrooms Number | 3 |
| Full Bathrooms Number | 2 |
| Living Area | 1304 |
| Lot Size | 6480 |
| Year Built | 1954 |
| Folio Number | 04-21-32-010-0300 |
| Zoning Information | 0100 |
| Days on Market | 4 |
Detailed Description: One of a kind in the area 3/2 with POOL and TIKI Prime location. Walking distance to Amelia Earheart Park Spacious, Roof from 2012, Pool 2018, Central AC 2023, Tiki 2013, Elevated base concrete slab, accordion hurricane Shutters. Enjoy Tropical lifestyle living. Ample space for Boat, RV or multiple cars. Fenced, storage shed in back yard. Property is well maintained ready for a new family to enjoy. NO Homeowner Association. Appointment required. Contact listing agent today to see this property
Internet
Pets Allowed
Property added to favorites
Loan
Mortgage
Expert
Hide
Address Information
| State | Florida |
| City | Hialeah |
| County | Miami-Dade County |
| Zip Code | 33013 |
| Address | 6341 EAST 6TH AVE |
| Section | 32 |
| Zip Code (4 Digits) | 1123 |
Financial Information
| Price | $679,000 |
| Price per Foot | $0 |
| Folio Number | 04-21-32-010-0300 |
| Tax Amount | $2,655 |
| Tax Year | 2024 |
Full Descriptions
| Detailed Description | One of a kind in the area 3/2 with POOL and TIKI Prime location. Walking distance to Amelia Earheart Park Spacious, Roof from 2012, Pool 2018, Central AC 2023, Tiki 2013, Elevated base concrete slab, accordion hurricane Shutters. Enjoy Tropical lifestyle living. Ample space for Boat, RV or multiple cars. Fenced, storage shed in back yard. Property is well maintained ready for a new family to enjoy. NO Homeowner Association. Appointment required. Contact listing agent today to see this property |
| Property View | Garden |
| Design Description | Detached, One Story |
| Roof Description | Shingle |
| Floor Description | Ceramic Floor |
| Interior Features | First Floor Entry, Other |
| Furnished Information | Unfurnished |
| Equipment Appliances | Dryer, Electric Water Heater, Electric Range, Refrigerator, Washer |
| Pool Description | In Ground |
| Cooling Description | Ceiling Fan (s), Central Air, Electric |
| Heating Description | Central, Electric |
| Water Description | Municipal Water |
| Sewer Description | Public Sewer |
| Parking Description | Circular Driveway |
| Pet Restrictions | Restrictions Or Possible Restrictions |
Property parameters
| Bedrooms Number | 3 |
| Full Baths Number | 2 |
| Living Area | 1304 |
| Lot Size | 6480 |
| Zoning Information | 0100 |
| Year Built | 1954 |
| Type of Property | Single Family Residence |
| Style | Pool Only |
| Building Name | GRATIGNY HEIGHTS 1ST ADDN |
| Development Name | GRATIGNY HEIGHTS 1ST ADDN,Gratigny Heights |
| Construction Type | CBS Construction |
| Street Direction | East |
| Listed with | Terra Realty Services |
