478 TAMARIND DR, Hallandale Beach
$8,995,000 USD 7 7.5
Pictures
Map
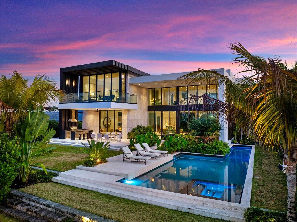

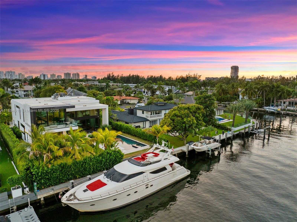
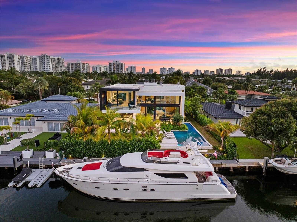
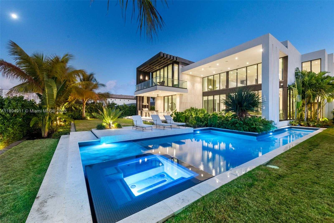
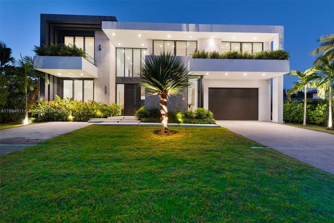
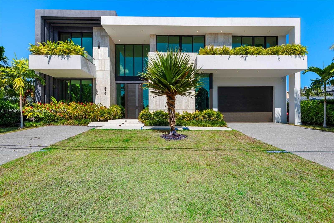
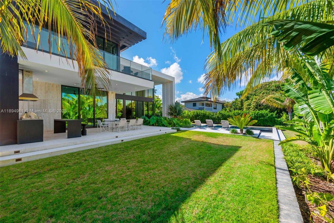
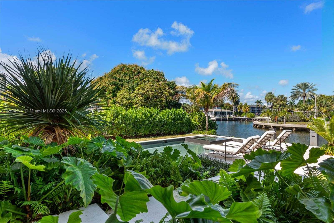
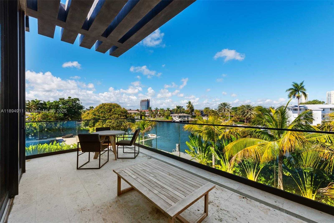
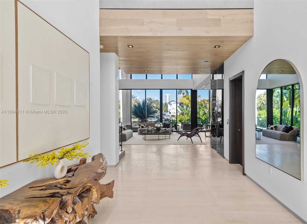
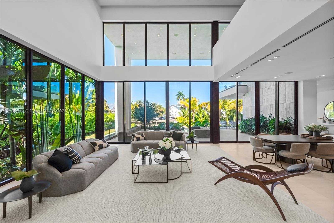
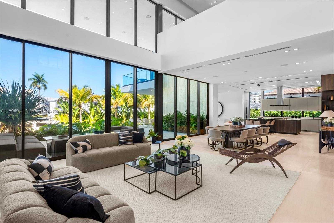
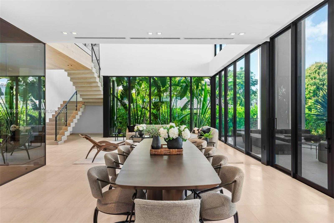
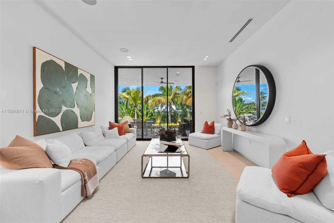
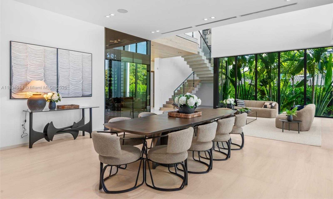
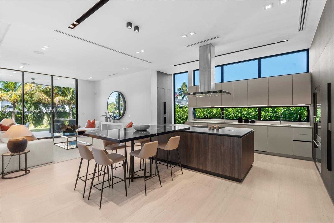
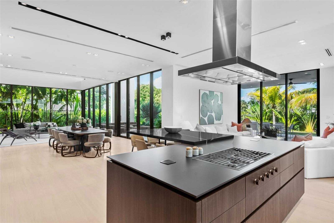
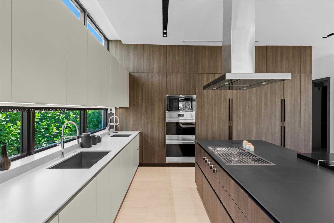
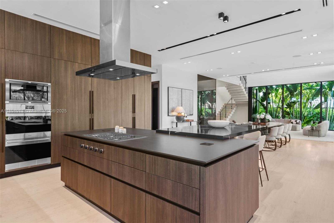
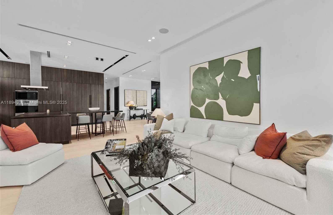
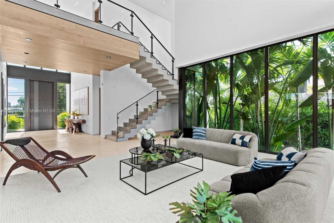
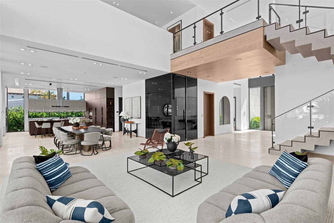
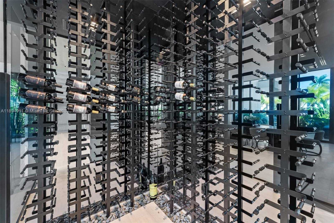
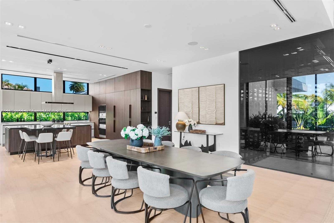
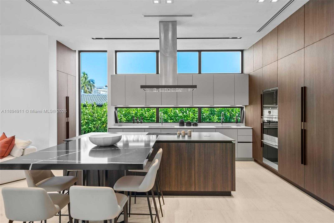
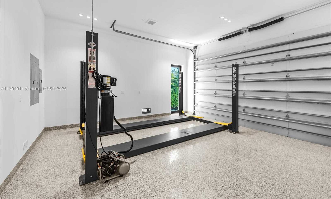
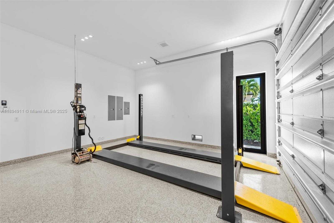
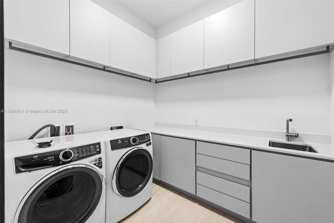
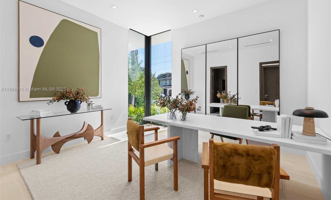
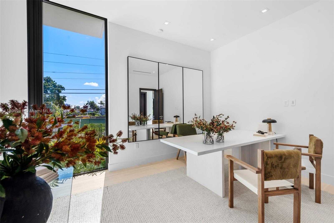
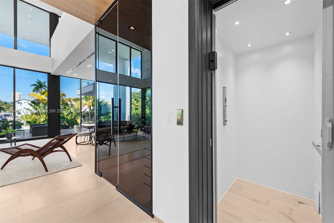
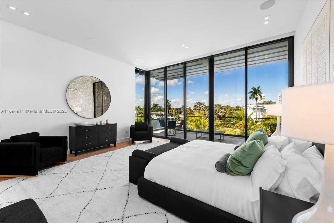
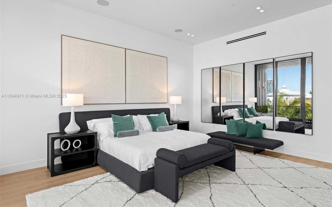
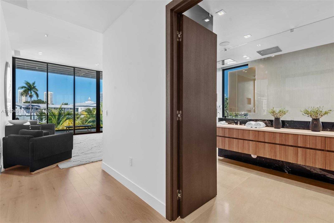
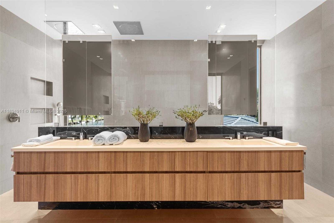
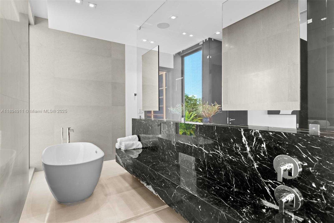
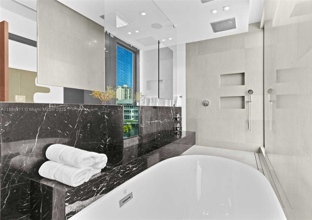
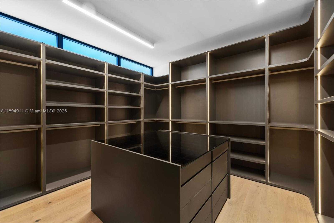
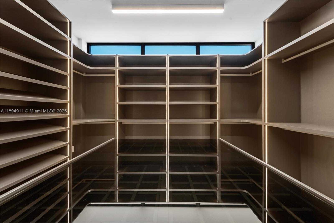
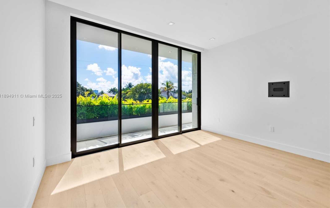
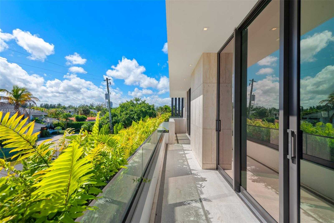
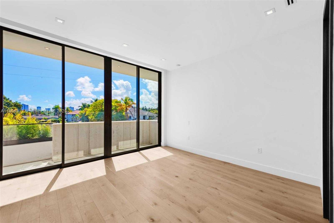
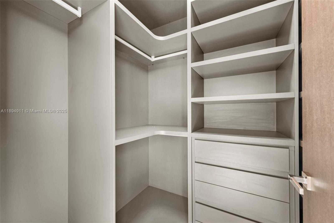
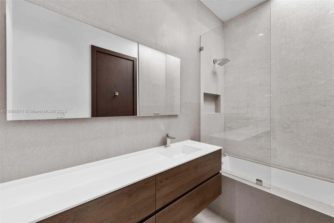
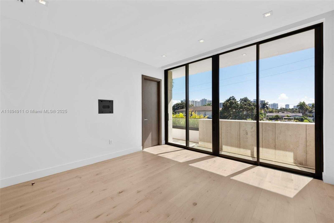
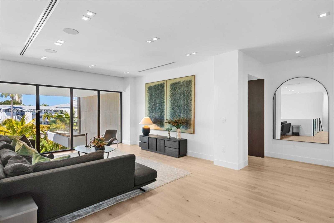
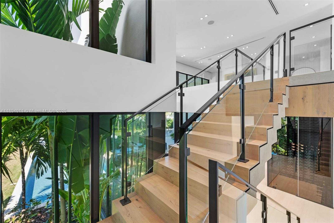
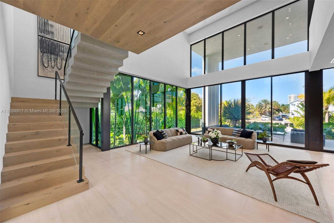
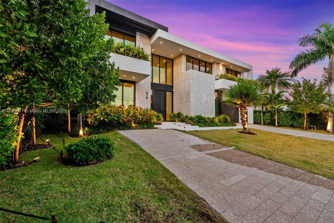
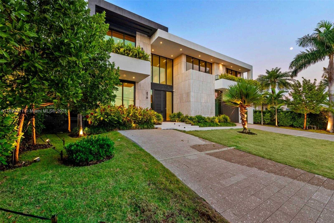
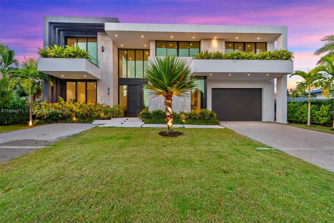
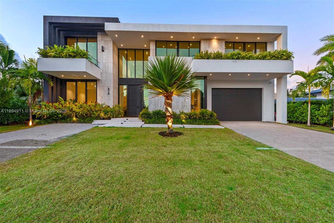
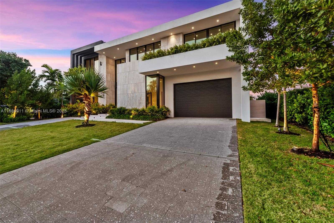
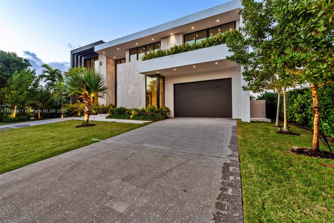
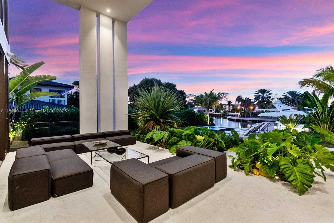
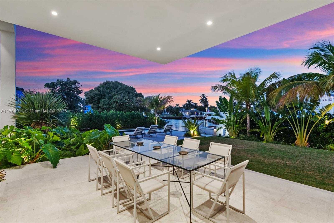
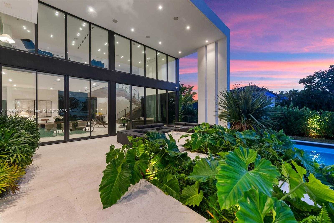
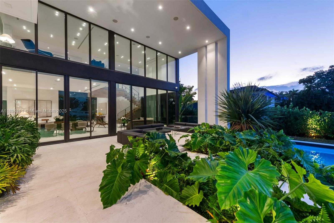
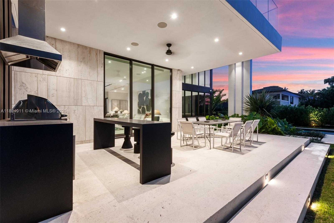
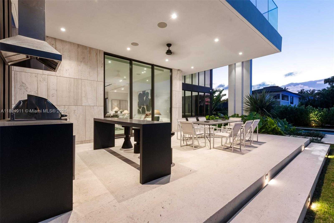
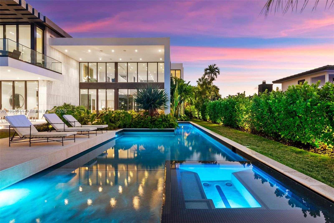
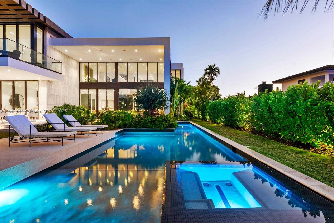
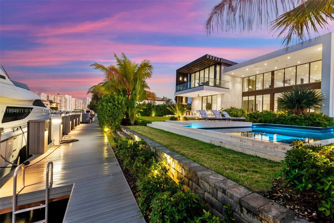
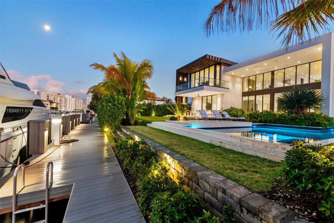
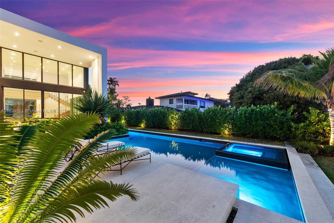
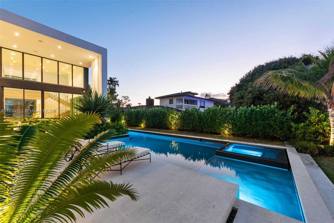
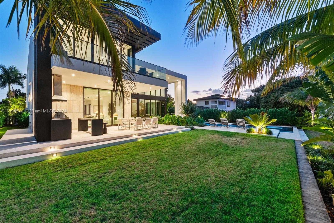
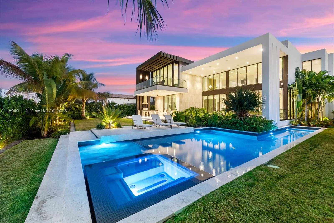
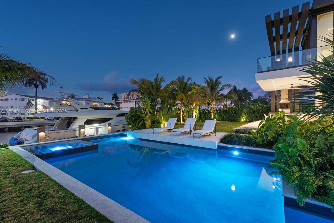
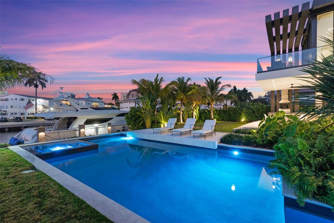
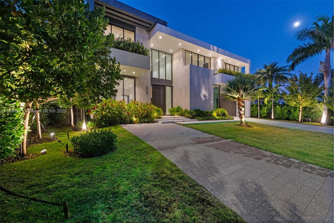
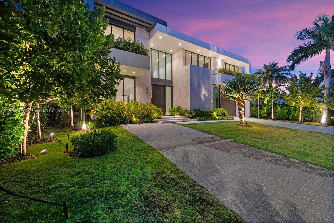
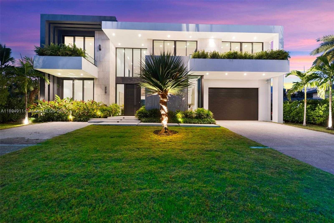
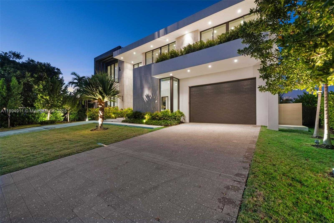
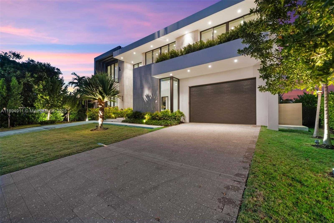
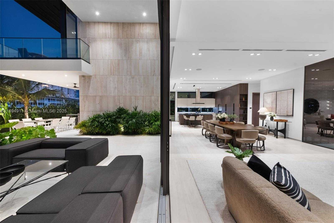
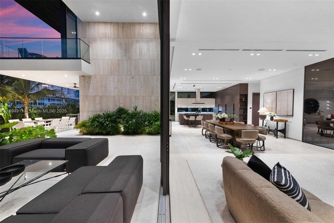
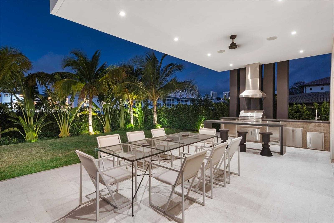
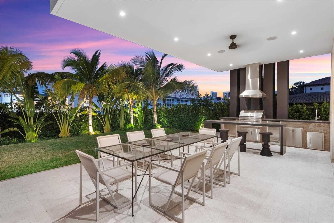
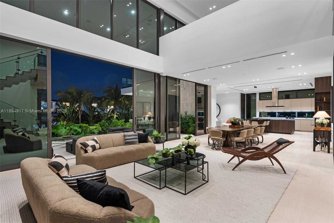
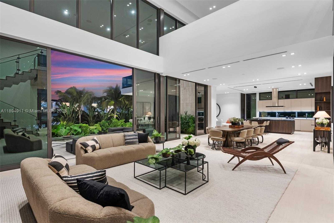
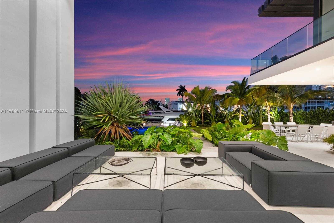
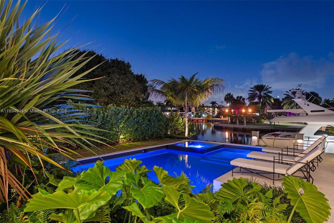
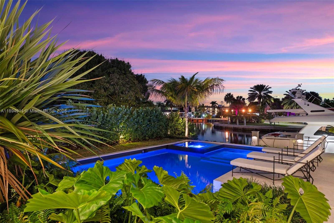
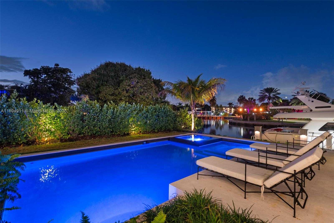
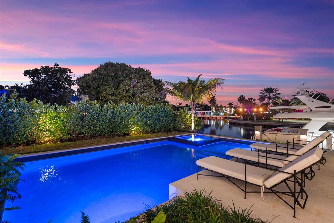
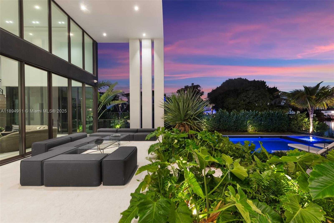
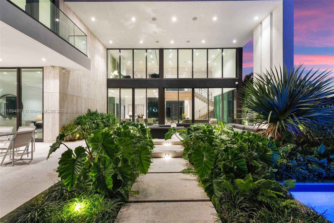
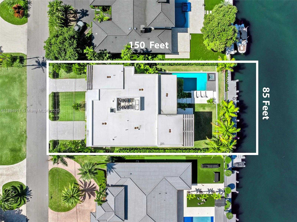
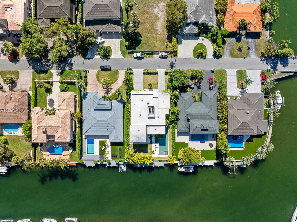
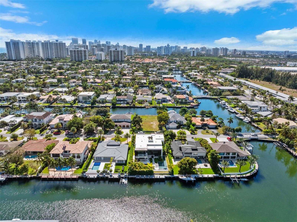
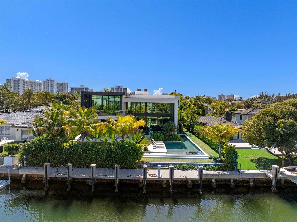
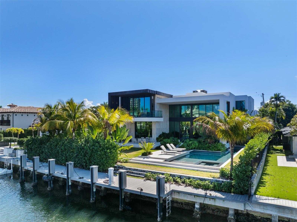
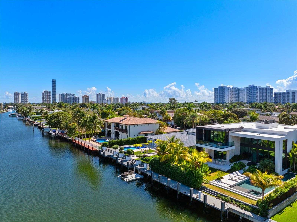
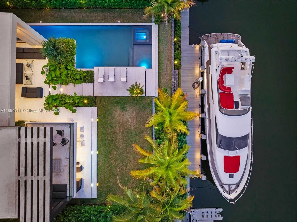
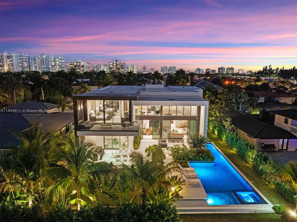
Contact us
Schedule Tour
| Address | 478 TAMARIND DR, Hallandale Beach |
| Building Name | GOLDEN ISLES SEC |
| Type of Property | Single Family Residence |
| Property Style | House |
| Price | $8,995,000 |
| Property Status | Active |
| MLS Number | A11894911 |
| Bedrooms Number | 7 |
| Full Bathrooms Number | 7 |
| Half Bathrooms Number | 1 |
| Living Area | 6230 |
| Lot Size | 12750 |
| Year Built | 2023 |
| Garage Spaces Number | 2 |
| Folio Number | 514226050840 |
| Zoning Information | RS-5 |
| Days on Market | 8 |
Detailed Description: Your brand-new tropical modern home awaits in Golden Isles. Designed by SDH Studio Architecture and built by TREO Construction, this masterpiece spans over 8,000 sq. Ft. Of total area and sits on a 12,750 sq. Ft. Lot. It offers soaring ceilings, five spacious bedrooms, an office, and service quarters. The top-of-the-line Italian kitchen is a true showpiece, complemented by a well-equipped wine cellar. The expansive backyard features a lap pool, jacuzzi, and covered terrace—perfect for entertaining. With 85 ft of private waterfront, the home is fully equipped for boating, offering breathtaking views. Ideally located in a prime position, just a short walk from the main entrance and parks, this residence embodies luxury waterfront living at its finest—a true oasis of elegance and comfort.
Internet
Waterfront
Property added to favorites
Loan
Mortgage
Expert
Hide
Address Information
| State | Florida |
| City | Hallandale Beach |
| County | Broward County |
| Zip Code | 33009 |
| Address | 478 TAMARIND DR |
| Section | 26 |
| Zip Code (4 Digits) | 6542 |
Financial Information
| Price | $8,995,000 |
| Price per Foot | $0 |
| Folio Number | 514226050840 |
| Tax Amount | $141,516 |
| Tax Year | 2024 |
Full Descriptions
| Detailed Description | Your brand-new tropical modern home awaits in Golden Isles. Designed by SDH Studio Architecture and built by TREO Construction, this masterpiece spans over 8,000 sq. Ft. Of total area and sits on a 12,750 sq. Ft. Lot. It offers soaring ceilings, five spacious bedrooms, an office, and service quarters. The top-of-the-line Italian kitchen is a true showpiece, complemented by a well-equipped wine cellar. The expansive backyard features a lap pool, jacuzzi, and covered terrace—perfect for entertaining. With 85 ft of private waterfront, the home is fully equipped for boating, offering breathtaking views. Ideally located in a prime position, just a short walk from the main entrance and parks, this residence embodies luxury waterfront living at its finest—a true oasis of elegance and comfort. |
| Property View | Canal, Water |
| Water Access | Deeded Dock, Private Dock, Unrestricted Salt Water Access |
| Waterfront Description | Ocean Access, Canal Front |
| Design Description | Detached, Two Story, Modern / Contemporary |
| Roof Description | Concrete |
| Floor Description | Marble, Wood |
| Interior Features | First Floor Entry, Bar, Built-in Features, Closet Cabinetry, Cooking Island, Elevator, Volume Ceilings, Den |
| Exterior Features | Barbeque, Lighting, Other |
| Equipment Appliances | Dishwasher, Disposal, Dryer, Microwave, Gas Range, Refrigerator, Wall Oven, Washer |
| Pool Description | In Ground |
| Cooling Description | Ceiling Fan (s), Central Air, Electric |
| Heating Description | Central, Electric |
| Water Description | Municipal Water |
| Sewer Description | Public Sewer |
| Parking Description | Driveway, Other |
Property parameters
| Bedrooms Number | 7 |
| Full Baths Number | 7 |
| Half Baths Number | 1 |
| Living Area | 6230 |
| Lot Size | 12750 |
| Zoning Information | RS-5 |
| Year Built | 2023 |
| Type of Property | Single Family Residence |
| Style | House |
| Building Name | GOLDEN ISLES SEC |
| Development Name | GOLDEN ISLES SEC |
| Construction Type | CBS Construction |
| Garage Spaces Number | 2 |
| Listed with | Miles Goldstein Real Estate |
