733 MIDDLE RIVER DR, Fort Lauderdale
$39,995,000 USD 6 9
Pictures
Map
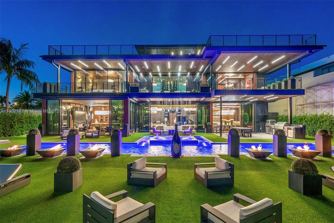

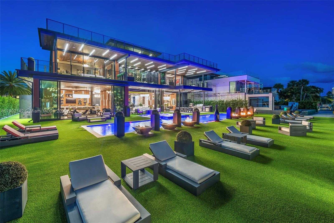
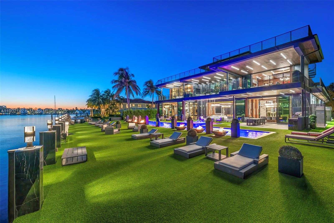
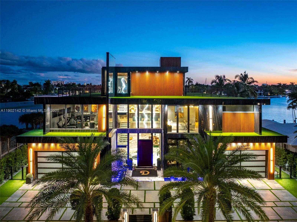
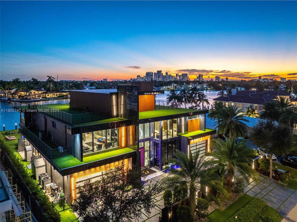
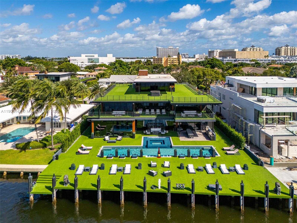
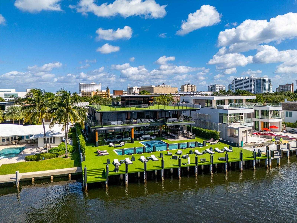
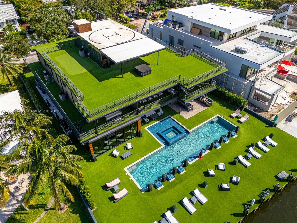
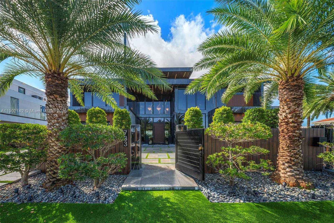
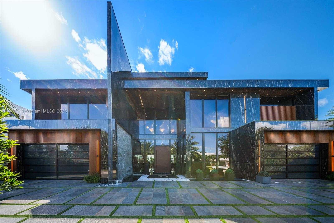
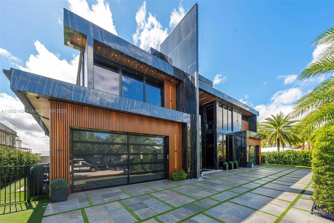
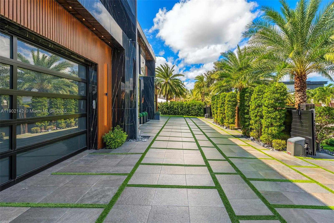
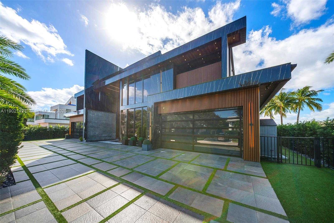
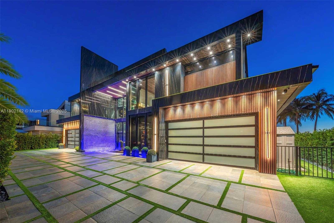
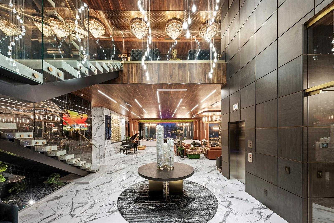
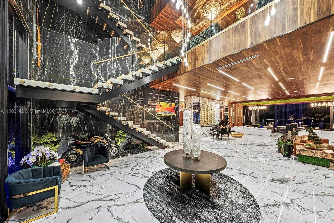
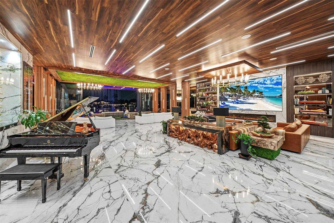
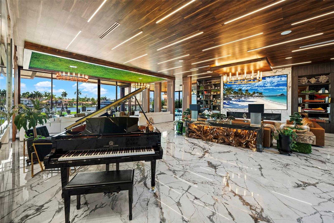
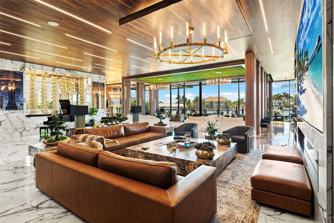
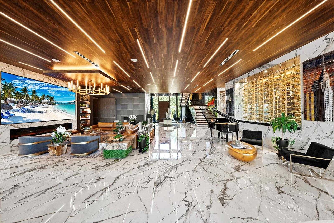
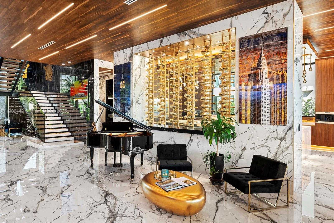
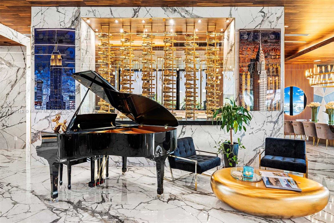
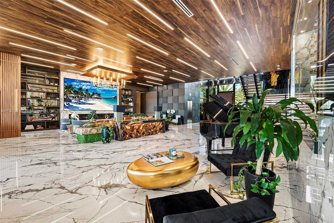
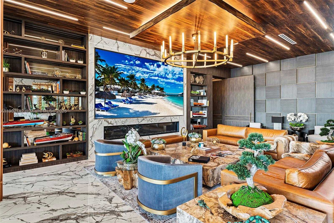
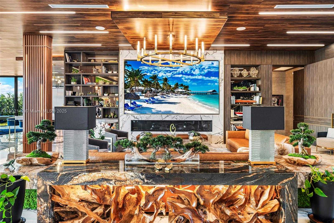
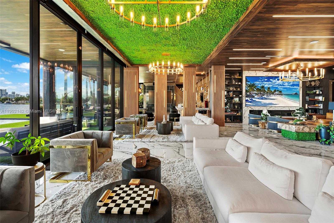
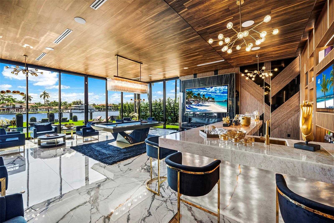
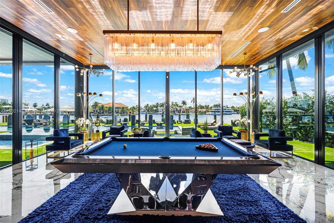
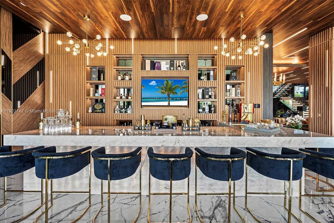
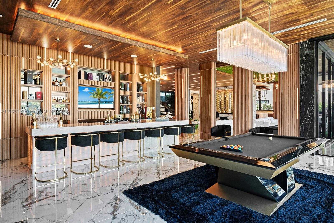
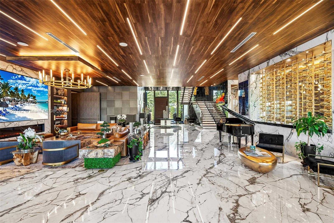
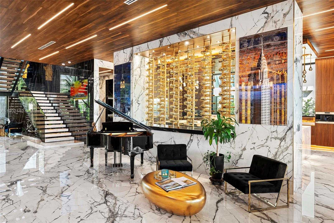
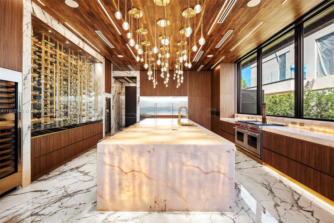
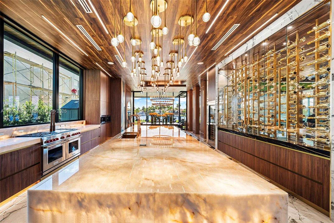
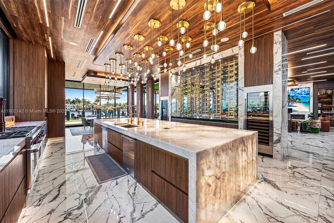
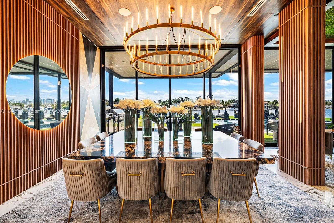
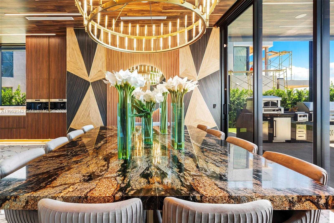
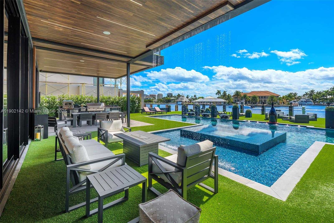
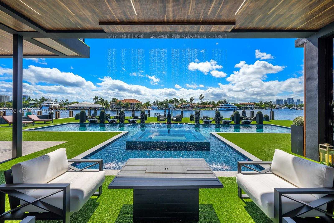
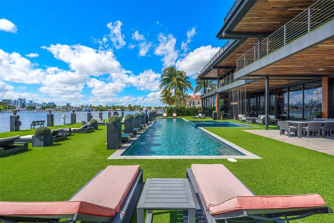
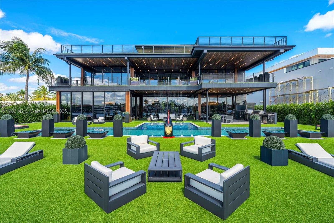
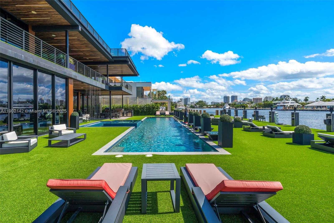
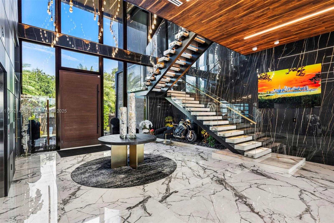
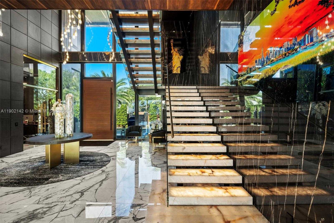
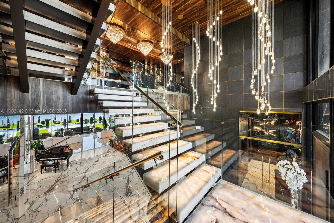
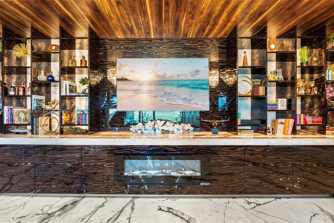
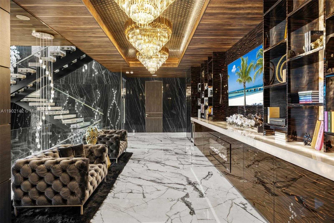
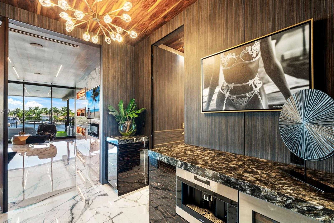
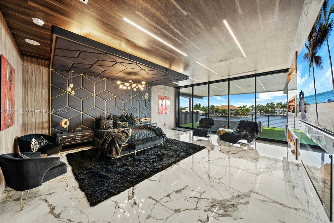
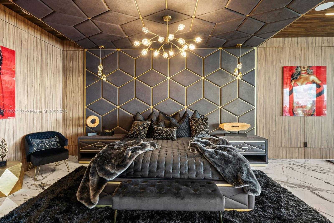
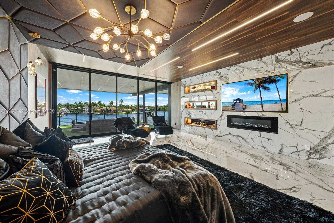
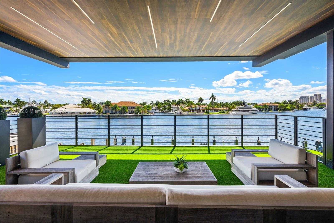
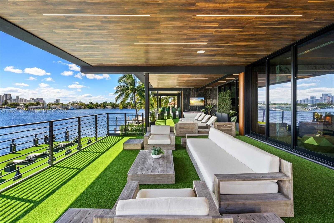
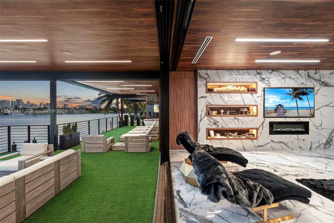
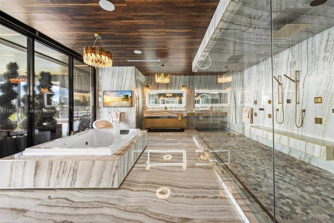
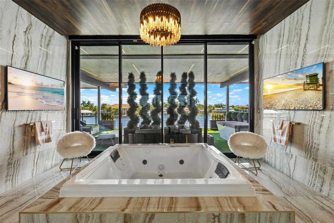
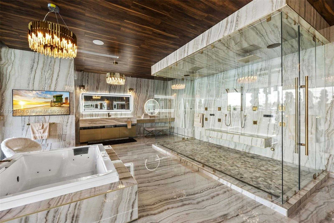
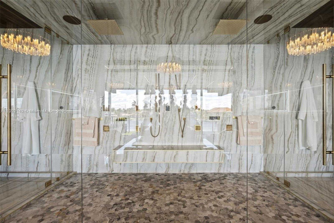
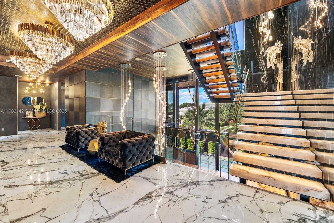
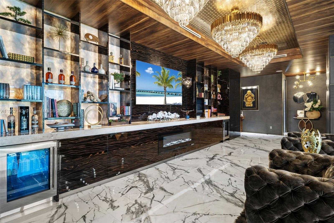
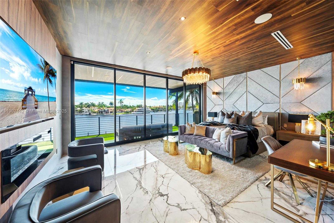
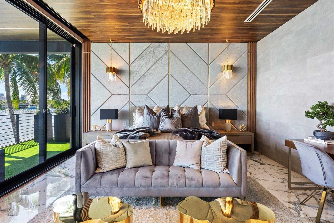
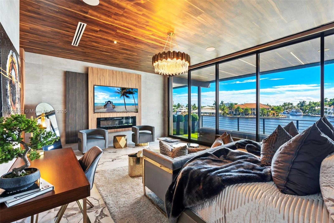
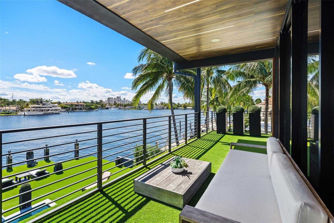
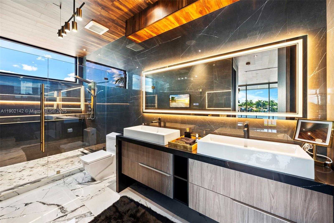
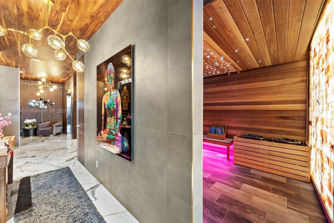
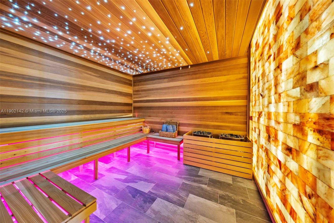
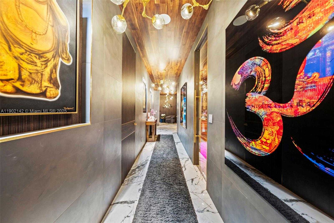
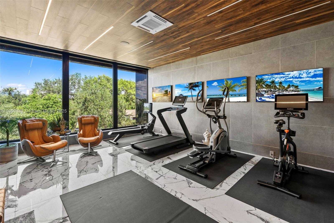
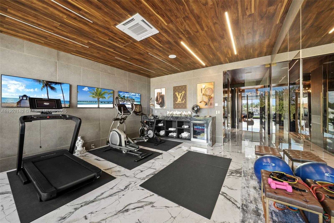
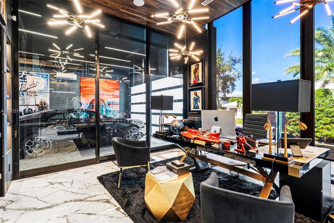
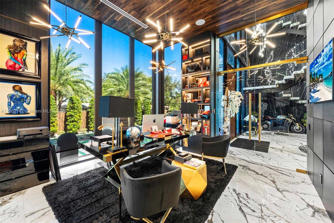
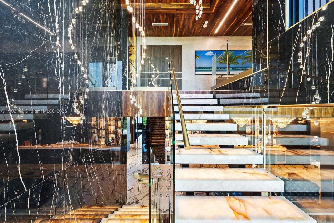
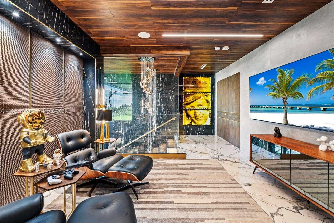
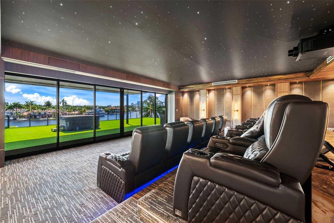
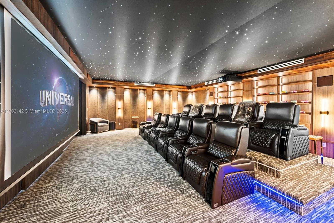
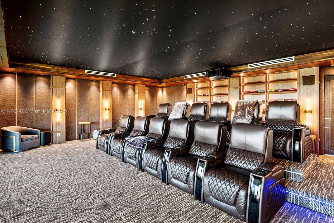
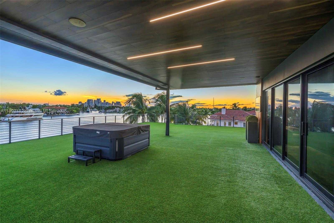
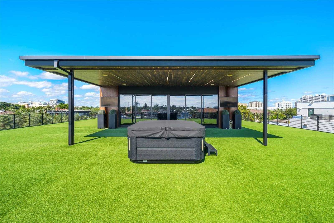
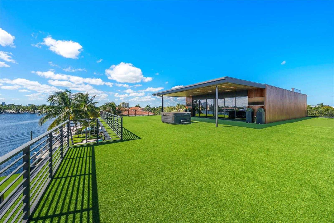
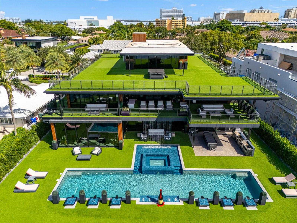
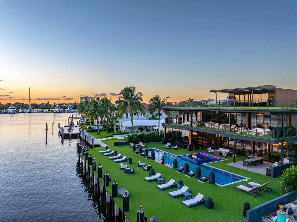
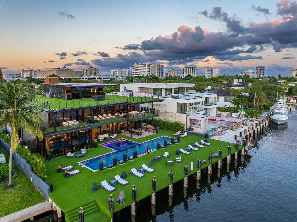
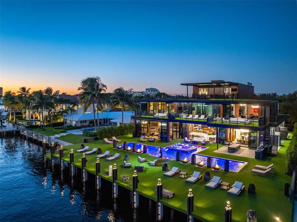
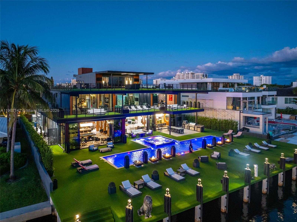
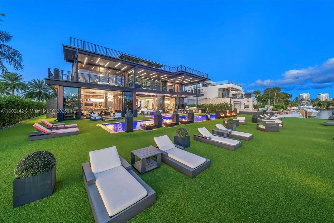
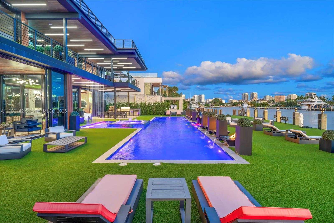
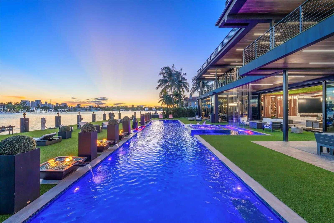
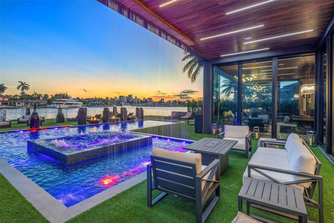
Contact us
Schedule Tour
| Address | 733 MIDDLE RIVER DR, Fort Lauderdale |
| Building Name | SUNRISE |
| Type of Property | Single Family Residence |
| Property Style | House |
| Price | $39,995,000 |
| Property Status | Active |
| MLS Number | A11902142 |
| Bedrooms Number | 6 |
| Full Bathrooms Number | 7 |
| Half Bathrooms Number | 4 |
| Living Area | 10809 |
| Lot Size | 16291 |
| Year Built | 2023 |
| Garage Spaces Number | 4 |
| Folio Number | 504201321200 |
| Zoning Information | RS-4.4 |
| Days on Market | 2 |
Detailed Description: Welcome to 733 Middle River Drive in the gated community of Middle River. Designed and built by Prestige Design Inc, the creators of some of South Florida’s most iconic trophy homes, this newly completed estate spans nearly 12,000 sq.ft under air and over 22,000 sq.ft of total living space. Built entirely of concrete and finished with rare stones, exotic woods, and custom cladding, the home defines modern craftsmanship. The chef’s kitchen showcases backlit onyx and meticulous detailing throughout. With 108 ft on the water, a variance for an extended dock, and a full-length lap pool, it captures the essence of the yacht capital of the world. Every room is oversized, including a dream primary suite and a grand home cinema. Every inch of this home is an experience.
Internet
Waterfront
Pets Allowed
Property added to favorites
Loan
Mortgage
Expert
Hide
Address Information
| State | Florida |
| City | Fort Lauderdale |
| County | Broward County |
| Zip Code | 33304 |
| Address | 733 MIDDLE RIVER DR |
| Zip Code (4 Digits) | 3511 |
Financial Information
| Price | $39,995,000 |
| Price per Foot | $0 |
| Folio Number | 504201321200 |
| Tax Amount | $492,240 |
| Tax Year | 2024 |
Full Descriptions
| Detailed Description | Welcome to 733 Middle River Drive in the gated community of Middle River. Designed and built by Prestige Design Inc, the creators of some of South Florida’s most iconic trophy homes, this newly completed estate spans nearly 12,000 sq.ft under air and over 22,000 sq.ft of total living space. Built entirely of concrete and finished with rare stones, exotic woods, and custom cladding, the home defines modern craftsmanship. The chef’s kitchen showcases backlit onyx and meticulous detailing throughout. With 108 ft on the water, a variance for an extended dock, and a full-length lap pool, it captures the essence of the yacht capital of the world. Every room is oversized, including a dream primary suite and a grand home cinema. Every inch of this home is an experience. |
| Property View | Canal, Intracoastal View |
| Water Access | Private Dock |
| Waterfront Description | Ocean Access, Canal Width 121 Feet Or More |
| Design Description | Attached, Three Or More Stories |
| Roof Description | Concrete |
| Floor Description | Ceramic Floor, Marble |
| Interior Features | First Floor Entry, Built-in Features, Cooking Island, Elevator, Pantry, Volume Ceilings, Den / Library / Offic |
| Exterior Features | Lighting |
| Equipment Appliances | Dishwasher, Dryer, Microwave, Refrigerator, Washer |
| Pool Description | In Ground |
| Cooling Description | Ceiling Fan (s), Electric |
| Heating Description | Electric |
| Water Description | Municipal Water |
| Sewer Description | Public Sewer |
| Parking Description | Circular Driveway, Driveway |
| Pet Restrictions | Yes |
Property parameters
| Bedrooms Number | 6 |
| Full Baths Number | 7 |
| Half Baths Number | 4 |
| Living Area | 10809 |
| Lot Size | 16291 |
| Zoning Information | RS-4.4 |
| Year Built | 2023 |
| Type of Property | Single Family Residence |
| Style | House |
| Building Name | SUNRISE |
| Development Name | SUNRISE |
| Construction Type | Concrete Block Construction |
| Garage Spaces Number | 4 |
| Listed with | Miles Goldstein Real Estate |
