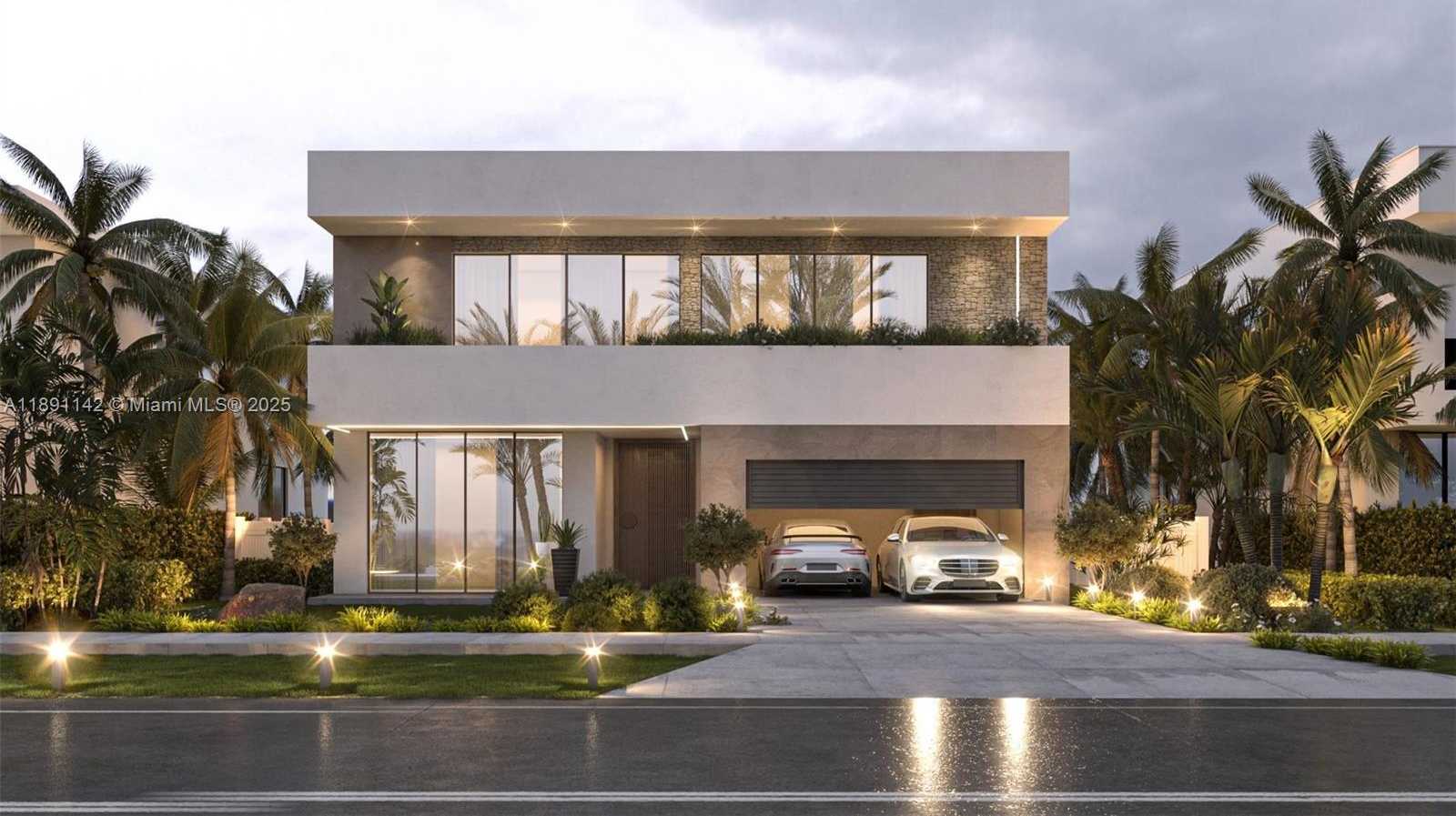507 NORTH EAST 11TH AVE, Fort Lauderdale
$3,425,000 USD 5 5.5
Pictures
Map


Contact us
Schedule Tour
| Address | 507 NORTH EAST 11TH AVE, Fort Lauderdale |
| Building Name | Victoria Park |
| Type of Property | Single Family Residence |
| Property Style | Pool Only |
| Price | $3,425,000 |
| Property Status | Active |
| MLS Number | A11891142 |
| Bedrooms Number | 5 |
| Full Bathrooms Number | 5 |
| Half Bathrooms Number | 1 |
| Living Area | 4462 |
| Lot Size | 7800 |
| Year Built | 2025 |
| Garage Spaces Number | 2 |
| Folio Number | 504202030680 |
| Zoning Information | RS-8 |
| Days on Market | 6 |
Detailed Description: This is the newest and largest home on the street, designed to stand out as a true Fort Lauderdale showpiece. Offering 4,465 sq.ft under air, the residence sits on an oversized lot with wide open living spaces, seamless indoor-outdoor flow and unobstructed views of the downtown skyline The home has been designed with finishes typically found in 10 milliondollar estates. Every detail has been carefully considered, from soaring ceilings and walls of glass to expansive entertaining areas that open directly to the pool and hot tub. An elevator services all levels, ensuring both convenience and sophistication. Built by award-winning developers, this property blends cutting-edge design with quality craftsmanship. Early buyers may have the rare opportunity to personalize select finishes
Internet
Property added to favorites
Loan
Mortgage
Expert
Hide
Address Information
| State | Florida |
| City | Fort Lauderdale |
| County | Broward County |
| Zip Code | 33301 |
| Address | 507 NORTH EAST 11TH AVE |
| Zip Code (4 Digits) | 1225 |
Financial Information
| Price | $3,425,000 |
| Price per Foot | $0 |
| Folio Number | 504202030680 |
| Tax Amount | $16,322 |
| Tax Year | 2024 |
Full Descriptions
| Detailed Description | This is the newest and largest home on the street, designed to stand out as a true Fort Lauderdale showpiece. Offering 4,465 sq.ft under air, the residence sits on an oversized lot with wide open living spaces, seamless indoor-outdoor flow and unobstructed views of the downtown skyline The home has been designed with finishes typically found in 10 milliondollar estates. Every detail has been carefully considered, from soaring ceilings and walls of glass to expansive entertaining areas that open directly to the pool and hot tub. An elevator services all levels, ensuring both convenience and sophistication. Built by award-winning developers, this property blends cutting-edge design with quality craftsmanship. Early buyers may have the rare opportunity to personalize select finishes |
| Property View | Garden, Pool |
| Design Description | Attached, Two Story |
| Roof Description | Other |
| Interior Features | First Floor Entry, Family Room, Other |
| Exterior Features | Built-In Grill |
| Equipment Appliances | Dishwasher, Disposal, Dryer, Ice Maker, Wall Oven, Washer |
| Pool Description | Gunite, Heated |
| Cooling Description | Ceiling Fan (s), Central Air |
| Heating Description | Central |
| Water Description | Municipal Water |
| Sewer Description | Public Sewer |
| Parking Description | Paver Block |
Property parameters
| Bedrooms Number | 5 |
| Full Baths Number | 5 |
| Half Baths Number | 1 |
| Living Area | 4462 |
| Lot Size | 7800 |
| Zoning Information | RS-8 |
| Year Built | 2025 |
| Type of Property | Single Family Residence |
| Style | Pool Only |
| Building Name | Victoria Park |
| Development Name | Victoria Park |
| Street Direction | North East |
| Garage Spaces Number | 2 |
| Listed with | REI By Zip LLC |
