5701 NORTH EAST 21ST AVE, Fort Lauderdale
$805,000 USD 4 2
Pictures
Map
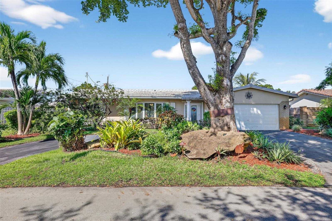

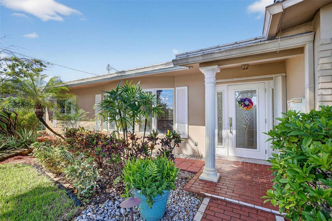
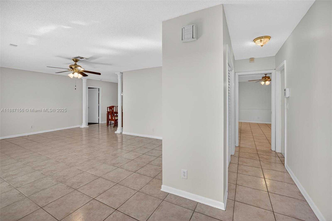
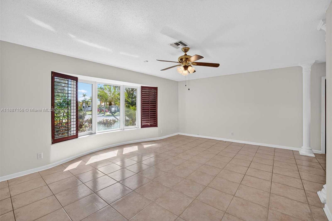
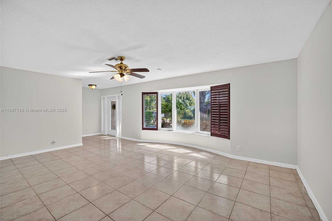
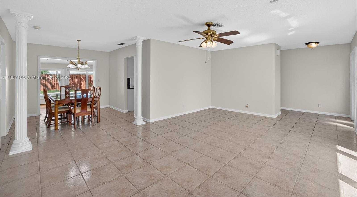
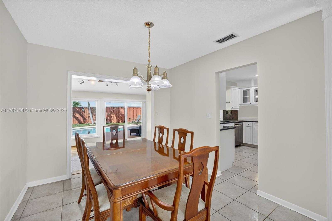
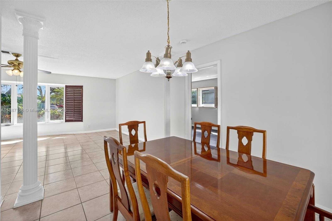
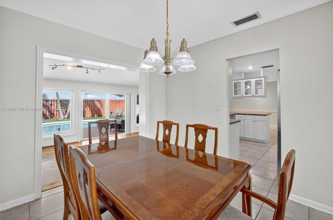
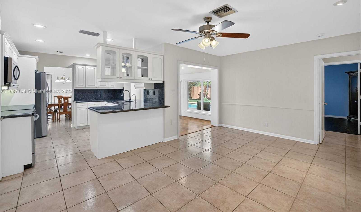
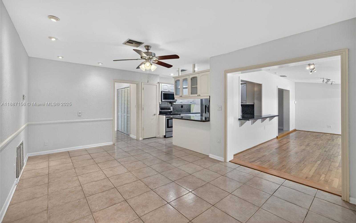
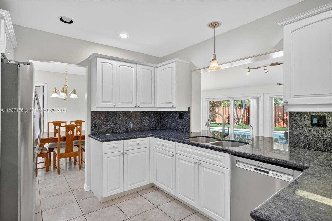
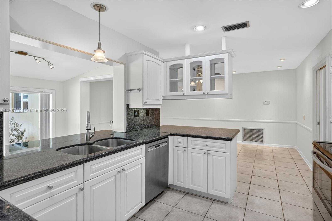
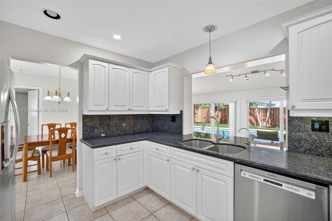
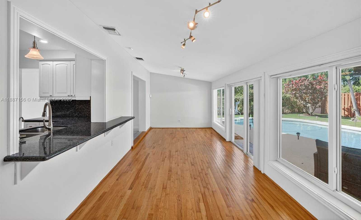
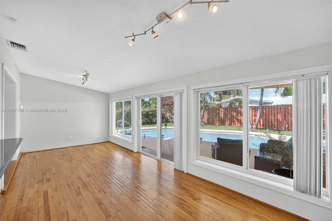
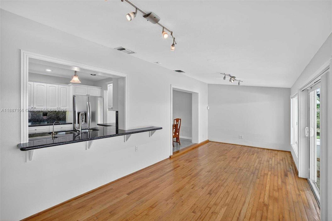
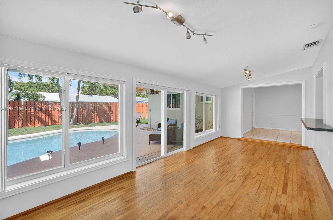
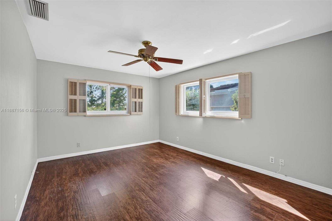
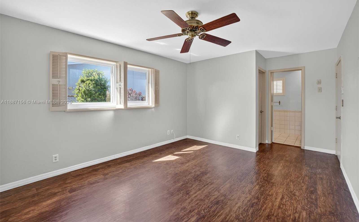
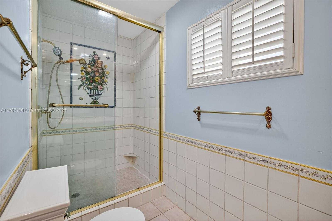
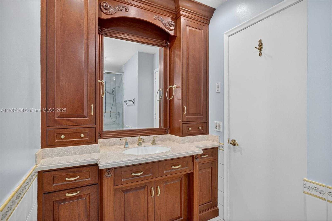
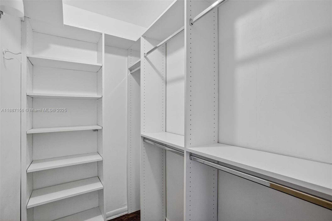
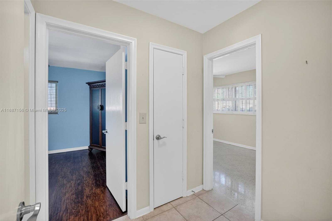
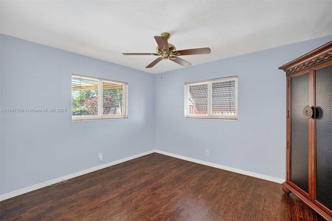
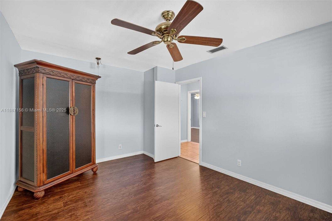
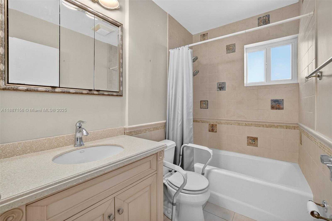
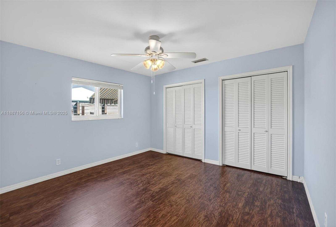
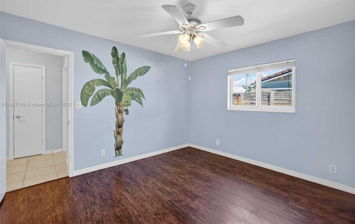
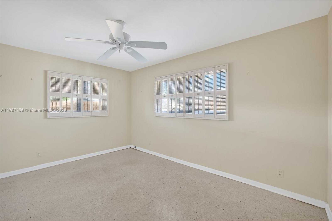
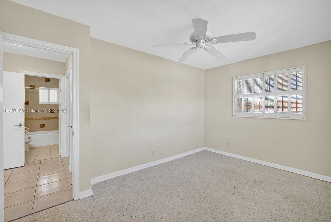
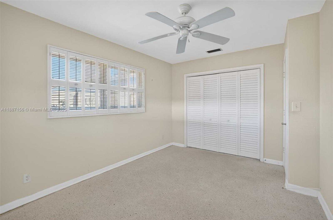
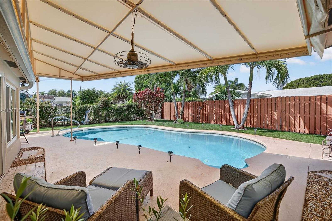
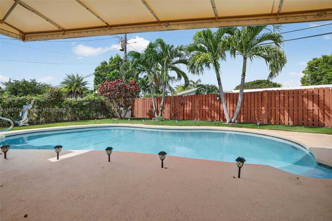
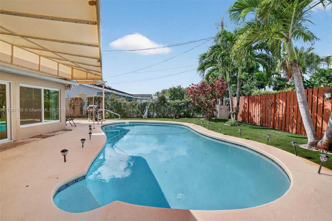
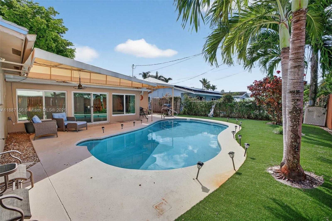
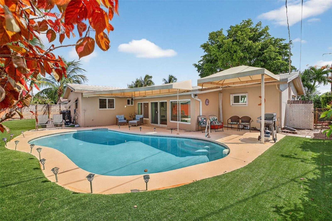
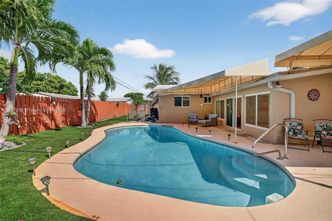
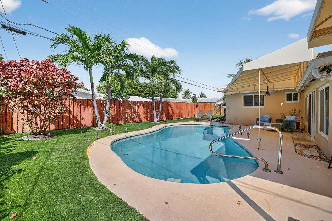
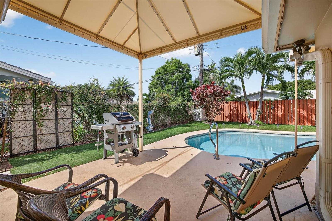
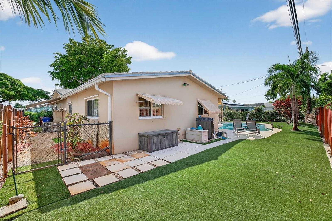
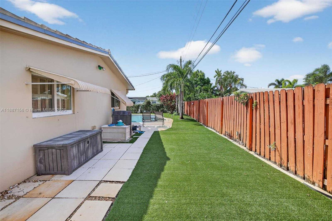
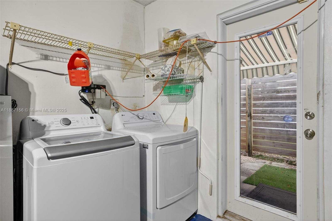
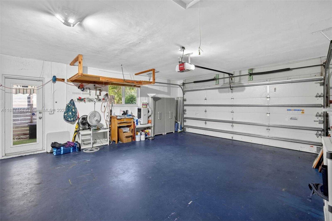
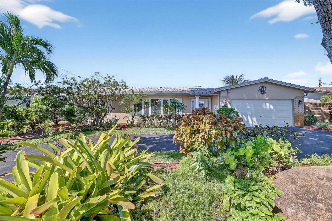
Contact us
Schedule Tour
| Address | 5701 NORTH EAST 21ST AVE, Fort Lauderdale |
| Building Name | CORAL HIGHLANDS |
| Type of Property | Single Family Residence |
| Property Style | Pool Only |
| Price | $805,000 |
| Property Status | Active |
| MLS Number | A11887156 |
| Bedrooms Number | 4 |
| Full Bathrooms Number | 2 |
| Living Area | 2096 |
| Lot Size | 7500 |
| Year Built | 1967 |
| Garage Spaces Number | 2 |
| Folio Number | 494212020250 |
| Zoning Information | RS-8 |
| Days on Market | 5 |
Detailed Description: Exceptional opportunity in the heart of Fort Lauderdale. 4BD, 2BA residence spanning over 2200 sq.ft. Ft, offering a perfect blend of comfort and functionality. Step inside to appreciate the bright, OPEN FLOOR PLAN designed for today’s lifestyle, complemented by a SPLIT BEDROOM LAYOUT. It flows seamlessly from the entryway to the spacious living and formal dining rooms, and into the kitchen creating an ideal space. Perfect for a quiet retreat or a hub for socializing. Open concept kitchen goes into living room, dining room and Florida room. High impact windows and doors provide ample natural lighting. Entertain family and friends by the large pool on the spacious Lanai. Roof 2016. The area is surrounded by one of the best schools in town and an abundance of SHOPPING Centers and diverse DINING Choices.
Internet
Property added to favorites
Loan
Mortgage
Expert
Hide
Address Information
| State | Florida |
| City | Fort Lauderdale |
| County | Broward County |
| Zip Code | 33308 |
| Address | 5701 NORTH EAST 21ST AVE |
| Section | 12 |
| Zip Code (4 Digits) | 2432 |
Financial Information
| Price | $805,000 |
| Price per Foot | $0 |
| Folio Number | 494212020250 |
| Tax Amount | $8,801 |
| Tax Year | 2024 |
Full Descriptions
| Detailed Description | Exceptional opportunity in the heart of Fort Lauderdale. 4BD, 2BA residence spanning over 2200 sq.ft. Ft, offering a perfect blend of comfort and functionality. Step inside to appreciate the bright, OPEN FLOOR PLAN designed for today’s lifestyle, complemented by a SPLIT BEDROOM LAYOUT. It flows seamlessly from the entryway to the spacious living and formal dining rooms, and into the kitchen creating an ideal space. Perfect for a quiet retreat or a hub for socializing. Open concept kitchen goes into living room, dining room and Florida room. High impact windows and doors provide ample natural lighting. Entertain family and friends by the large pool on the spacious Lanai. Roof 2016. The area is surrounded by one of the best schools in town and an abundance of SHOPPING Centers and diverse DINING Choices. |
| Property View | Garden |
| Design Description | Attached, One Story, Ranch |
| Roof Description | Flat Tile |
| Floor Description | Terrazzo, Tile, Wood |
| Interior Features | First Floor Entry, Laundry Tub, Split Bedroom, Family Room, Florida Room, Utility / Laundry In Garage |
| Equipment Appliances | Dishwasher, Disposal, Dryer, Electric Water Heater, Ice Maker, Microwave, Electric Range, Refrigerator, Self Cleaning Oven, Washer |
| Pool Description | Fenced, Heated |
| Cooling Description | Ceiling Fan (s), Central Air, Electric |
| Heating Description | Central, Electric |
| Water Description | Municipal Water |
| Sewer Description | Public Sewer |
| Parking Description | Circular Driveway |
Property parameters
| Bedrooms Number | 4 |
| Full Baths Number | 2 |
| Living Area | 2096 |
| Lot Size | 7500 |
| Zoning Information | RS-8 |
| Year Built | 1967 |
| Type of Property | Single Family Residence |
| Style | Pool Only |
| Building Name | CORAL HIGHLANDS |
| Development Name | CORAL HIGHLANDS |
| Construction Type | Concrete Block Construction |
| Street Direction | North East |
| Garage Spaces Number | 2 |
| Listed with | Broward Realty Partners |
