3416 SOUTH WEST 12TH CT, Fort Lauderdale
$440,900 USD 3 2
Pictures
Map
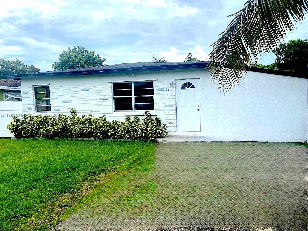

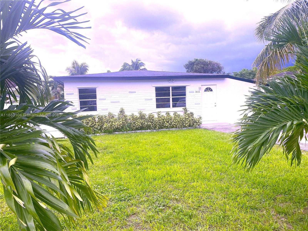
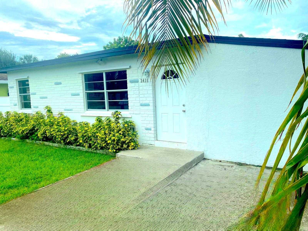
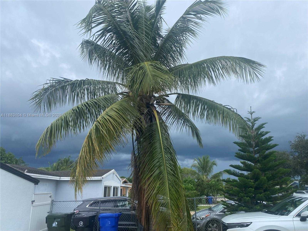
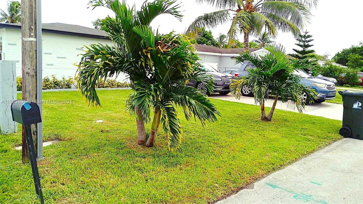
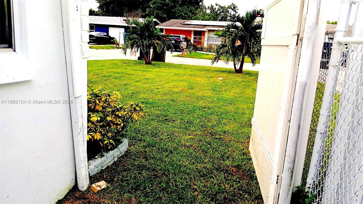
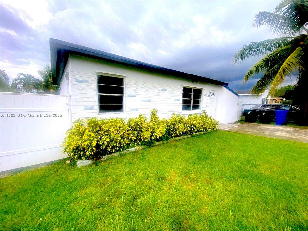
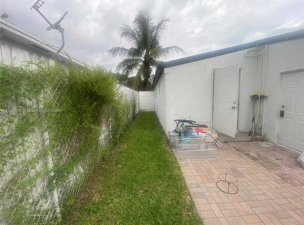
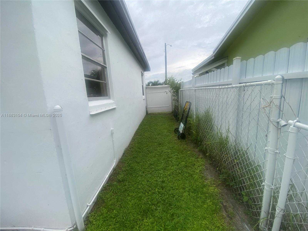
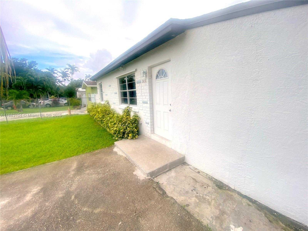
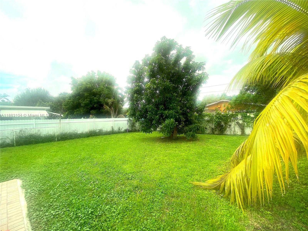
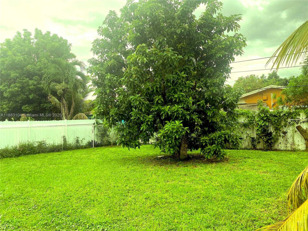
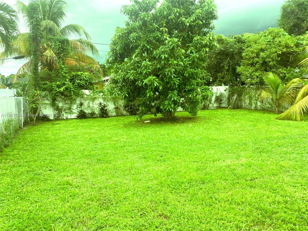
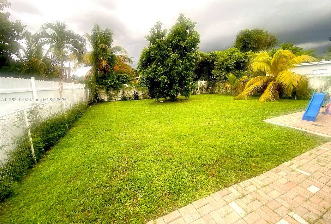
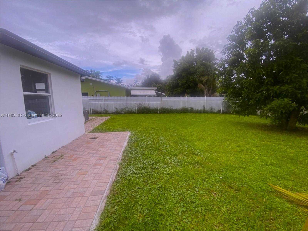
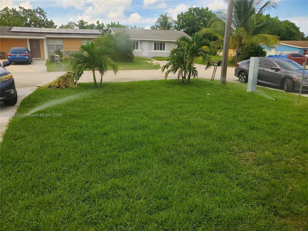
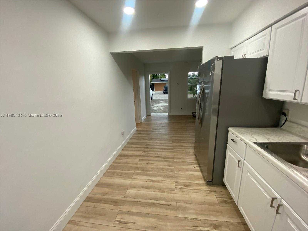
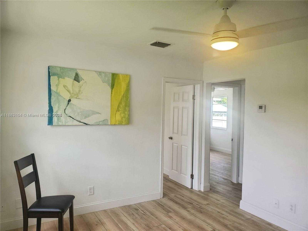
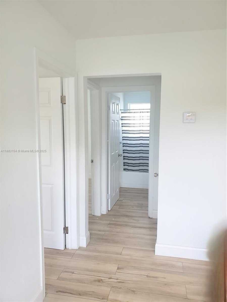
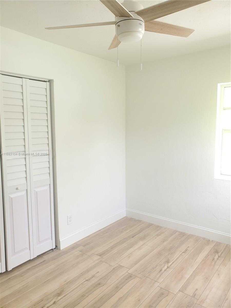
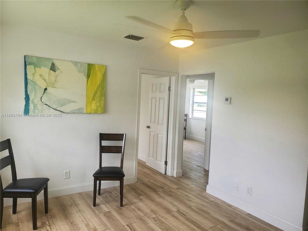
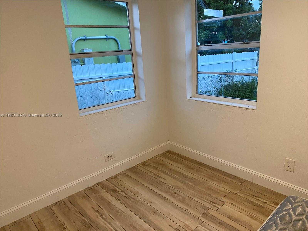
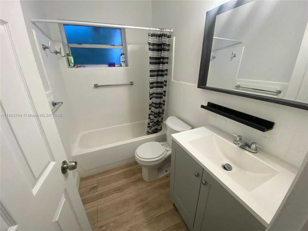
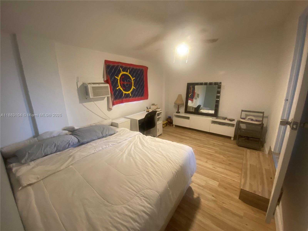
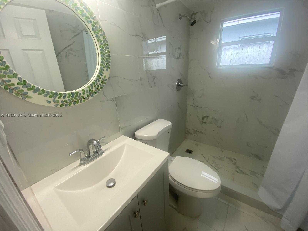
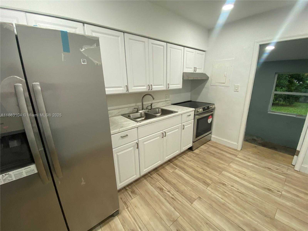
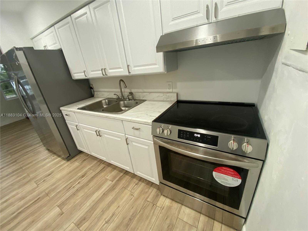
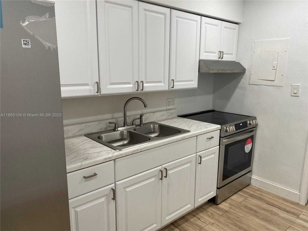
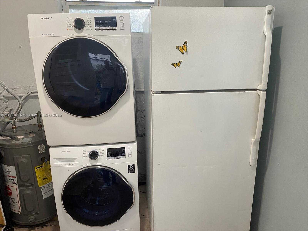
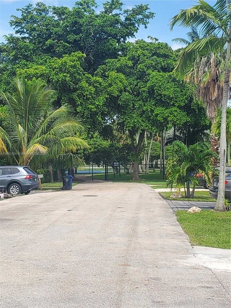
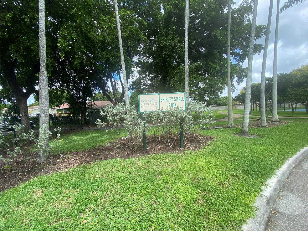
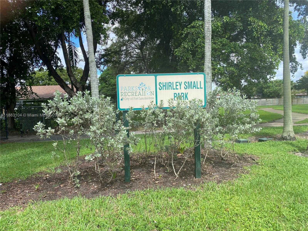
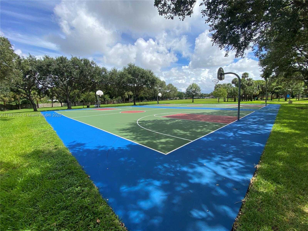
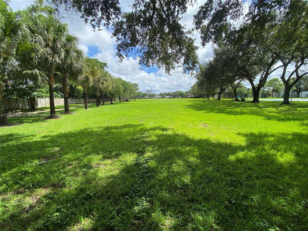
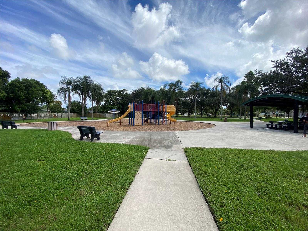
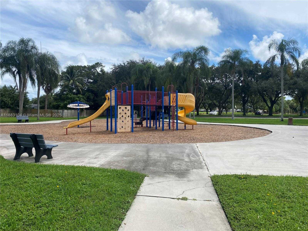
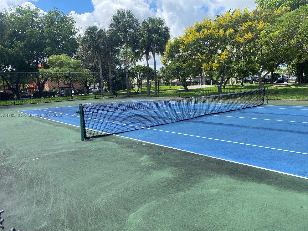
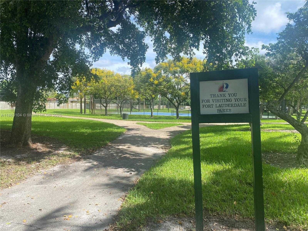
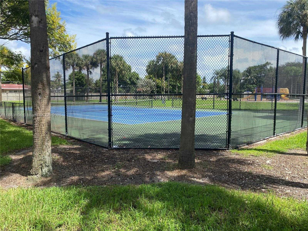
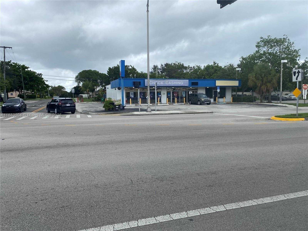
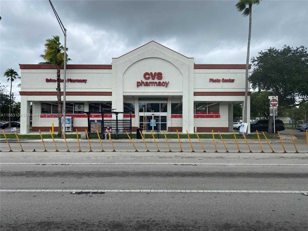
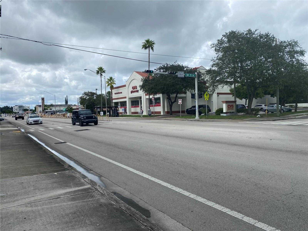
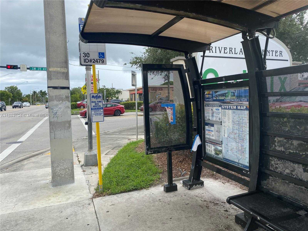
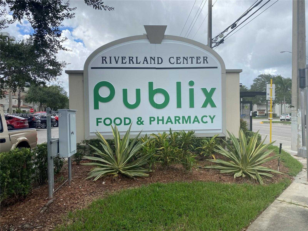
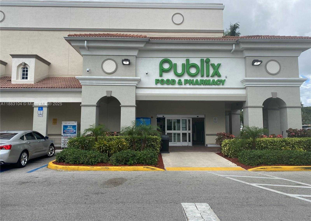
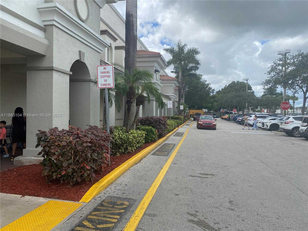
Contact us
Schedule Tour
| Address | 3416 SOUTH WEST 12TH CT, Fort Lauderdale |
| Building Name | BREEZYWAY MANOR |
| Type of Property | Single Family Residence |
| Property Style | R30-No Pool / No Water |
| Price | $440,900 |
| Previous Price | $469,000 (4 days ago) |
| Property Status | Active |
| MLS Number | A11883104 |
| Bedrooms Number | 3 |
| Full Bathrooms Number | 2 |
| Living Area | 1000 |
| Lot Size | 5250 |
| Year Built | 1952 |
| Folio Number | 504218110220 |
| Zoning Information | RS-8 |
| Days on Market | 31 |
Detailed Description: Beautiful, newly renovated home in Melrose Park, featuring 3 bedrooms, 2 bathrooms, and a large private backyard, perfect for relaxing and entertaining. Move-in ready. Located in a quiet neighborhood with easy access to major highways, shopping centers, restaurants, and entertainment. The beautiful Shirley Small Park is just down the street; enjoy this lovely family-friendly green space for outdoor lovers. Don’t miss the opportunity to make this your permanent home.
Internet
Pets Allowed
Property added to favorites
Loan
Mortgage
Expert
Hide
Address Information
| State | Florida |
| City | Fort Lauderdale |
| County | Broward County |
| Zip Code | 33312 |
| Address | 3416 SOUTH WEST 12TH CT |
| Section | 18 |
| Zip Code (4 Digits) | 2743 |
Financial Information
| Price | $440,900 |
| Price per Foot | $0 |
| Previous Price | $469,000 |
| Folio Number | 504218110220 |
| Tax Amount | $3,709 |
| Tax Year | 2024 |
Full Descriptions
| Detailed Description | Beautiful, newly renovated home in Melrose Park, featuring 3 bedrooms, 2 bathrooms, and a large private backyard, perfect for relaxing and entertaining. Move-in ready. Located in a quiet neighborhood with easy access to major highways, shopping centers, restaurants, and entertainment. The beautiful Shirley Small Park is just down the street; enjoy this lovely family-friendly green space for outdoor lovers. Don’t miss the opportunity to make this your permanent home. |
| How to Reach | Use GPS |
| Property View | Garden, Other |
| Design Description | Detached, One Story |
| Roof Description | Flat Tile |
| Interior Features | First Floor Entry, Closet Cabinetry, Family Room, Garage Converted, Great Room |
| Exterior Features | Lighting, Fruit Trees |
| Equipment Appliances | Dryer, Electric Water Heater, Refrigerator |
| Cooling Description | Ceiling Fan (s), Central Air, Wall / Window Unit (s) |
| Heating Description | Space Heater |
| Water Description | Municipal Water |
| Sewer Description | Public Sewer |
| Parking Description | Driveway |
| Pet Restrictions | Yes |
Property parameters
| Bedrooms Number | 3 |
| Full Baths Number | 2 |
| Living Area | 1000 |
| Lot Size | 5250 |
| Zoning Information | RS-8 |
| Year Built | 1952 |
| Type of Property | Single Family Residence |
| Style | R30-No Pool / No Water |
| Building Name | BREEZYWAY MANOR |
| Development Name | BREEZYWAY MANOR |
| Construction Type | Concrete Block Construction |
| Street Direction | South West |
| Listed with | Avanti Way Premiere |
