750 NORTH EAST 16TH AVE, Fort Lauderdale
$3,289,000 USD 4 4.5
Pictures
Map
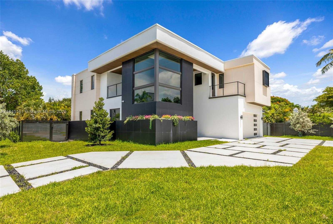

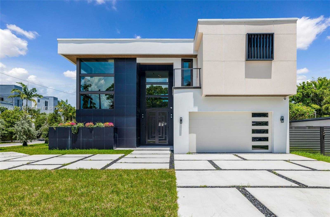
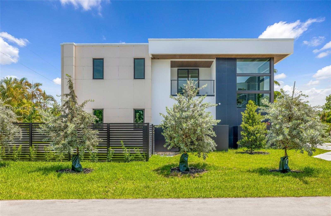
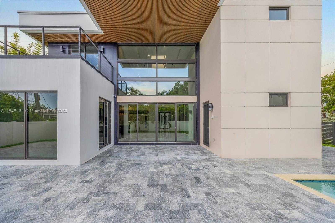
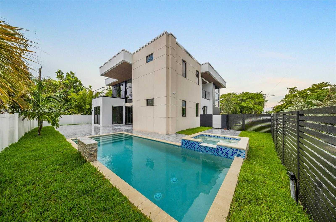
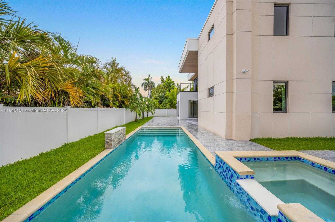
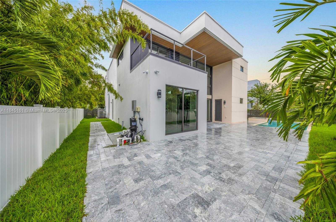
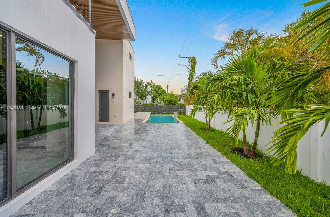
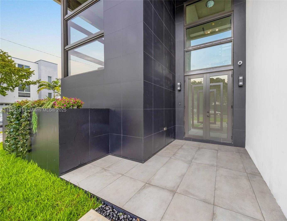
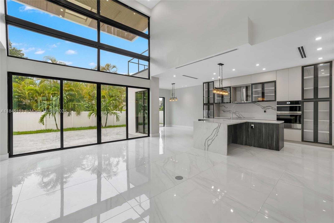
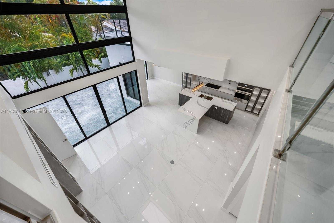
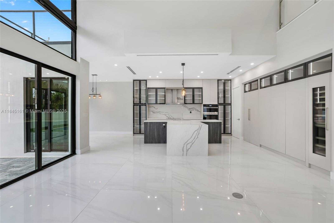
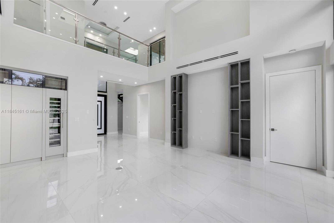
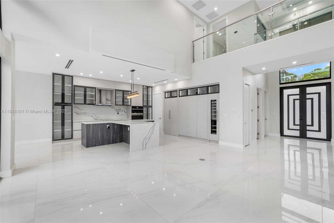
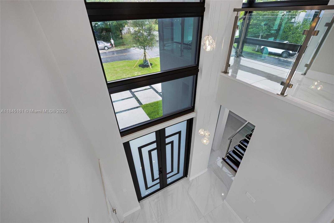
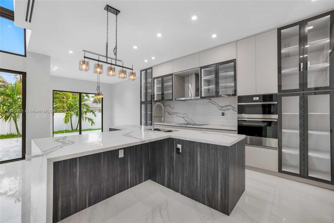
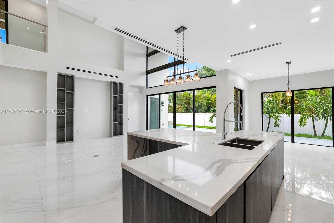
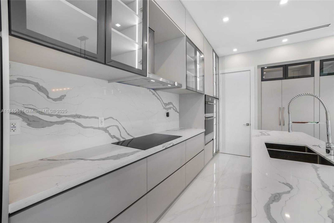
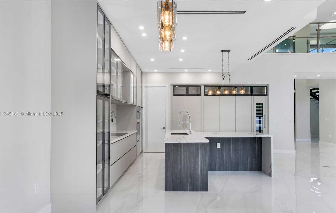
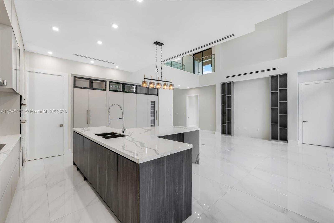
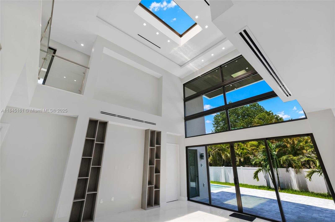
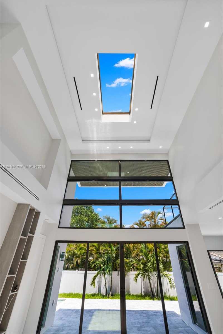
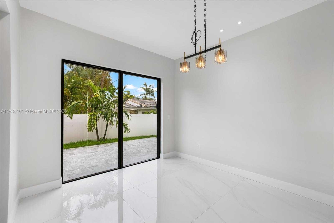
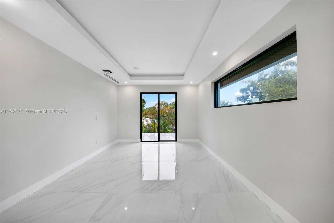
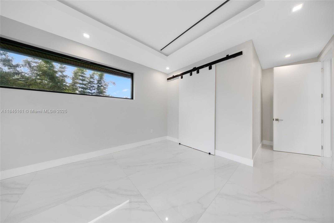
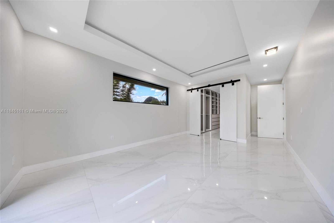
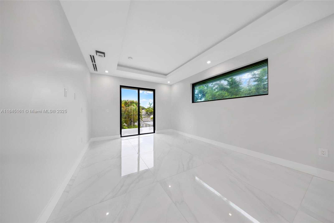
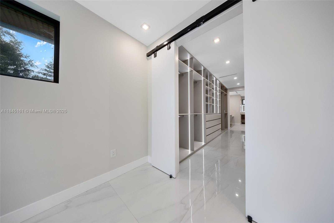
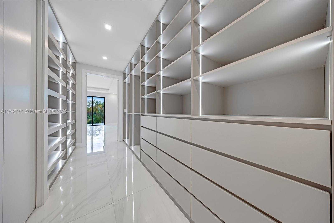
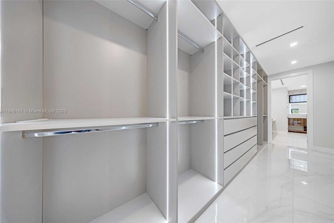
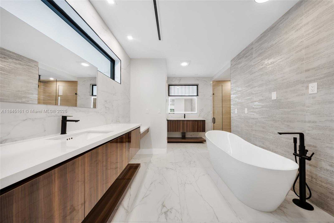
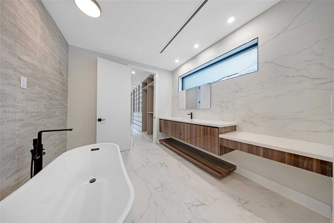
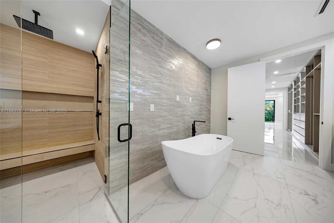
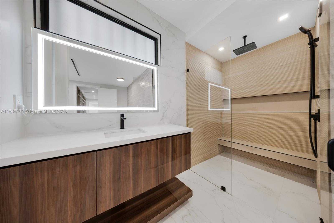
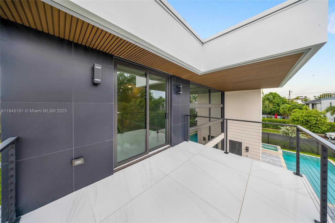
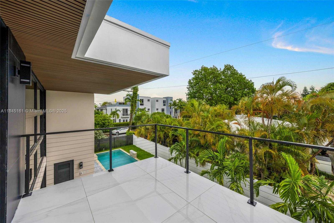
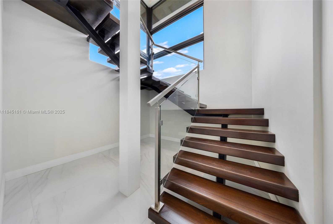
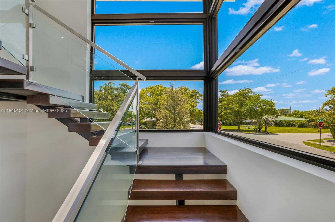
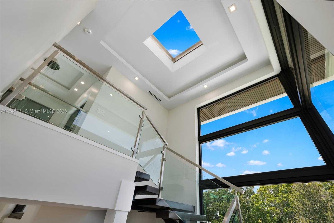
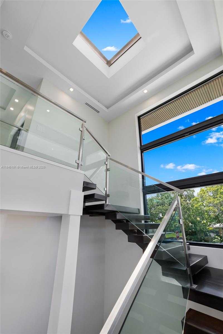
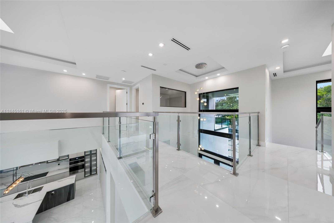
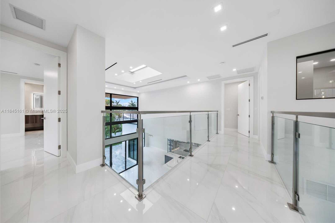
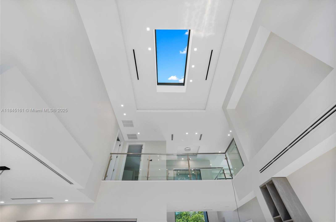
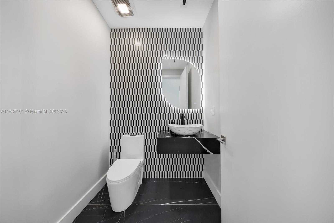
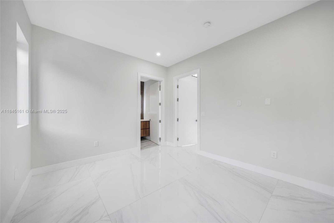
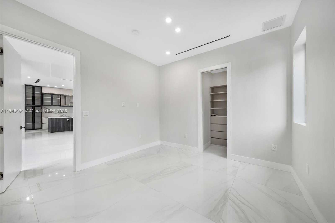
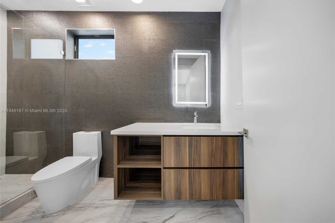
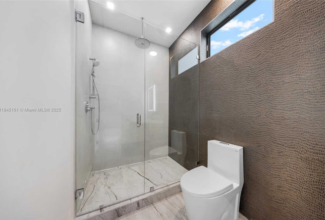
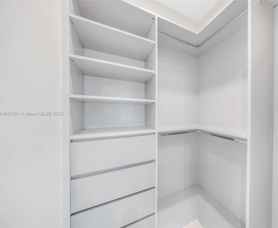
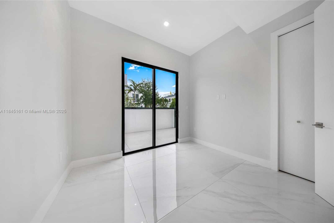
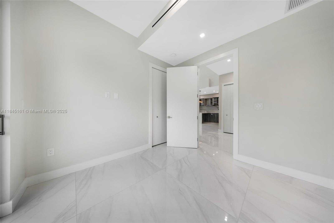
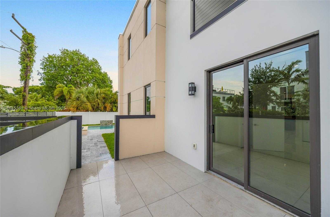
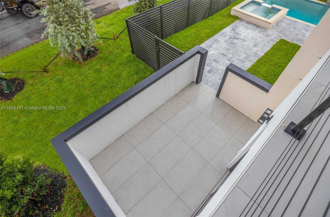
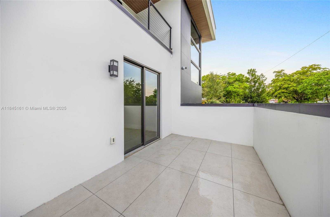
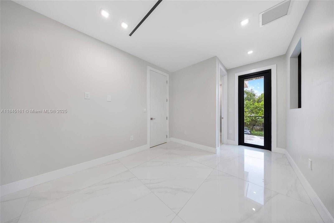
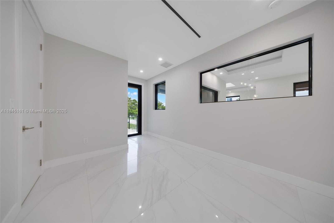
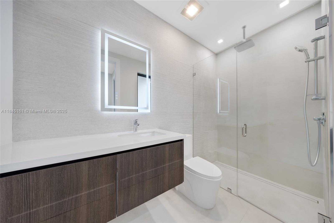
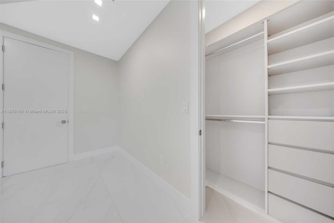
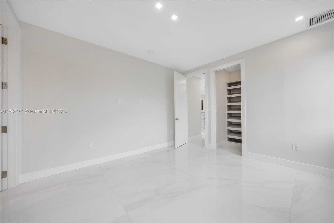
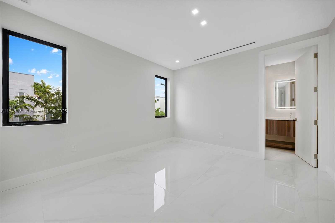
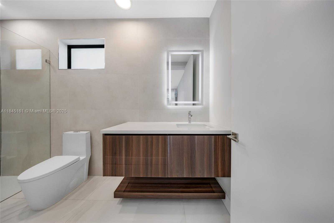
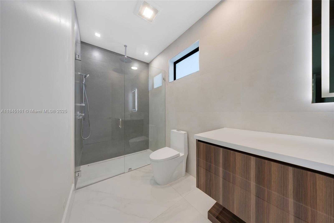
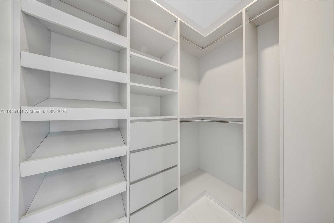
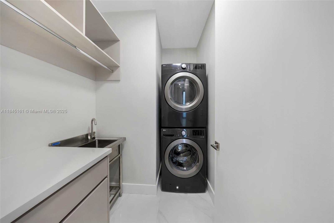
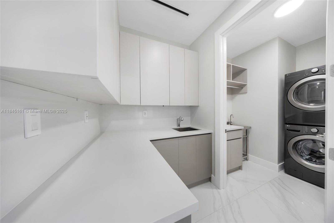
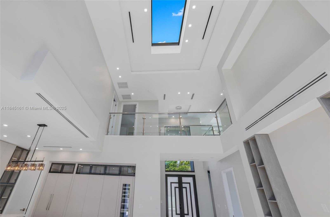
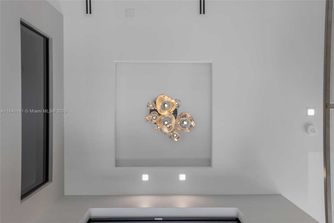
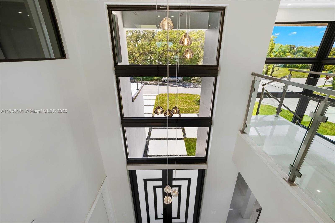
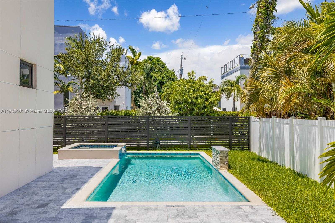
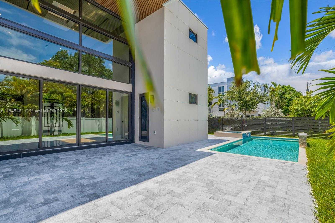
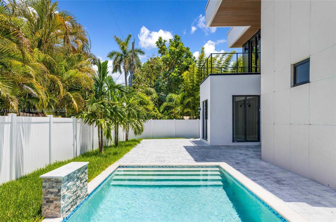
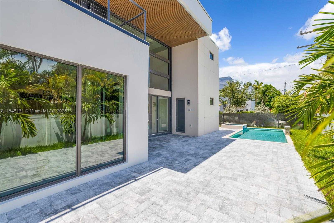
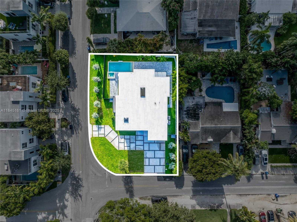
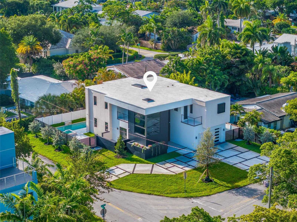
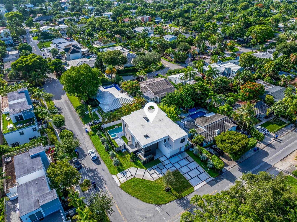
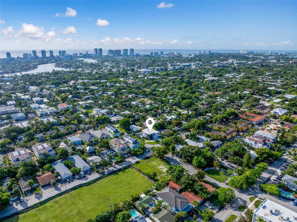
Contact us
Schedule Tour
| Address | 750 NORTH EAST 16TH AVE, Fort Lauderdale |
| Building Name | MACARTHUR PARK |
| Type of Property | Single Family Residence |
| Property Style | Pool Only |
| Price | $3,289,000 |
| Property Status | Active |
| MLS Number | A11845161 |
| Bedrooms Number | 4 |
| Full Bathrooms Number | 4 |
| Half Bathrooms Number | 1 |
| Living Area | 3184 |
| Lot Size | 7702 |
| Year Built | 2025 |
| Garage Spaces Number | 2 |
| Folio Number | 504202250410 |
| Zoning Information | RCS-15 |
| Days on Market | 66 |
Detailed Description: Spectacular brand-new construction offering 3,184 sq.ft of refined living and 5,224 sq.ft total in Victoria Park. This 4-bed plus office / 4.5-bath modern estate features a glass bridge connecting both wings, soaring ceilings, polished porcelain floors, and floor-to-ceiling impact glass. Gourmet kitchen with custom cabinetry, quartz waterfall counters, premium Jen Air appliances, and Liebherr wine fridge. Spacious master suite with oversized walk-in closet and spa-style bath. First-floor office opens to a private “secret garden” balcony. Backyard oasis boasts a pool with a jacuzzi and waterfall, lush landscaping, and covered patio. Two skylights, floating stairway, butler pantry, and dimmable lighting throughout complete this exceptional residence designed for elevated living.
Internet
Pets Allowed
Property added to favorites
Loan
Mortgage
Expert
Hide
Address Information
| State | Florida |
| City | Fort Lauderdale |
| County | Broward County |
| Zip Code | 33304 |
| Address | 750 NORTH EAST 16TH AVE |
| Section | 2 |
| Zip Code (4 Digits) | 2935 |
Financial Information
| Price | $3,289,000 |
| Price per Foot | $0 |
| Folio Number | 504202250410 |
| Tax Amount | $12,283 |
| Tax Year | 2024 |
Full Descriptions
| Detailed Description | Spectacular brand-new construction offering 3,184 sq.ft of refined living and 5,224 sq.ft total in Victoria Park. This 4-bed plus office / 4.5-bath modern estate features a glass bridge connecting both wings, soaring ceilings, polished porcelain floors, and floor-to-ceiling impact glass. Gourmet kitchen with custom cabinetry, quartz waterfall counters, premium Jen Air appliances, and Liebherr wine fridge. Spacious master suite with oversized walk-in closet and spa-style bath. First-floor office opens to a private “secret garden” balcony. Backyard oasis boasts a pool with a jacuzzi and waterfall, lush landscaping, and covered patio. Two skylights, floating stairway, butler pantry, and dimmable lighting throughout complete this exceptional residence designed for elevated living. |
| How to Reach | Use Google map |
| Property View | Pool |
| Design Description | Attached, Two Story |
| Roof Description | Other |
| Floor Description | Tile |
| Interior Features | First Floor Entry, Cooking Island, Pantry, Skylight, Den / Library / Office, Utility Room / Laundry |
| Exterior Features | Open Balcony |
| Equipment Appliances | Dishwasher, Disposal, Dryer, Electric Water Heater, Microwave, Electric Range, Refrigerator, Self Cleaning Oven |
| Pool Description | Above Ground |
| Cooling Description | Central Air |
| Heating Description | Central |
| Water Description | Municipal Water |
| Sewer Description | Public Sewer |
| Parking Description | Driveway, Guest, No Rv / Boats, No Trucks / Trailers |
| Pet Restrictions | More Than 20 Lbs |
Property parameters
| Bedrooms Number | 4 |
| Full Baths Number | 4 |
| Half Baths Number | 1 |
| Living Area | 3184 |
| Lot Size | 7702 |
| Zoning Information | RCS-15 |
| Year Built | 2025 |
| Type of Property | Single Family Residence |
| Style | Pool Only |
| Building Name | MACARTHUR PARK |
| Development Name | MACARTHUR PARK |
| Construction Type | Concrete Block Construction |
| Street Direction | North East |
| Garage Spaces Number | 2 |
| Listed with | New Level Investment RE Corp |
