401 BONTONA AVE, Fort Lauderdale
$7,200,000 USD 5 6.5
Pictures
Map
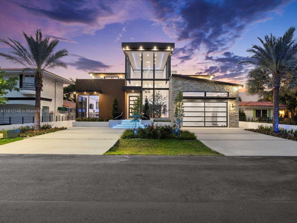

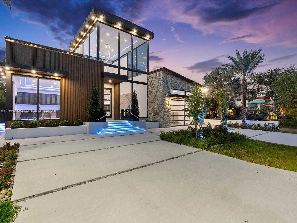
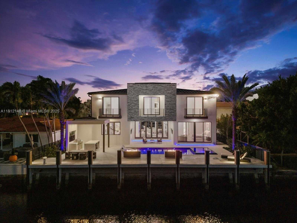
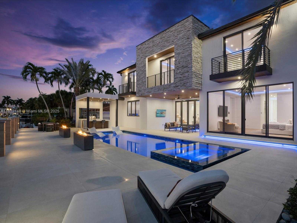
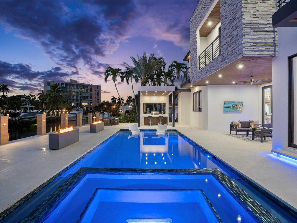
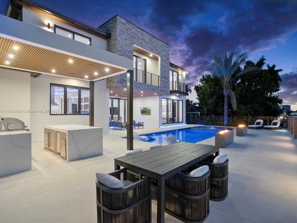
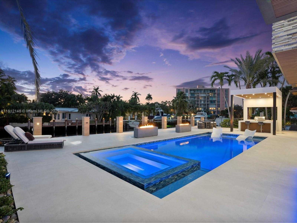
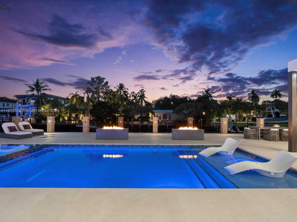
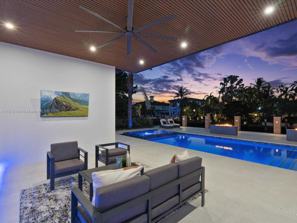
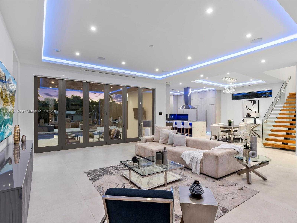
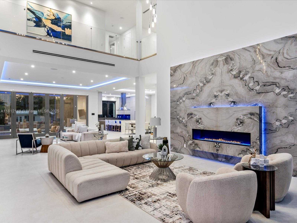
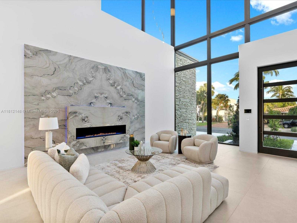
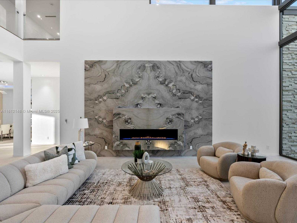
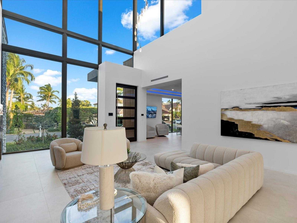
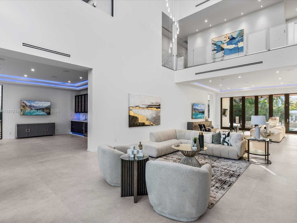
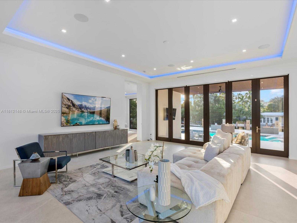
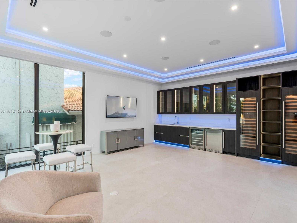
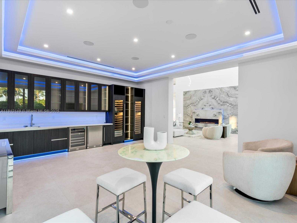
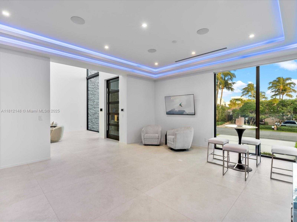
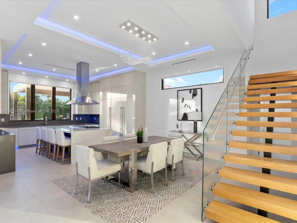
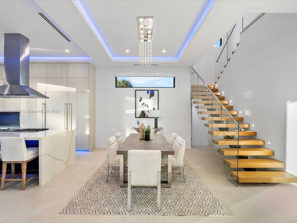
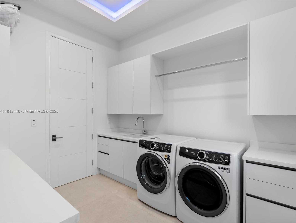
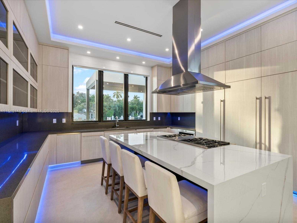
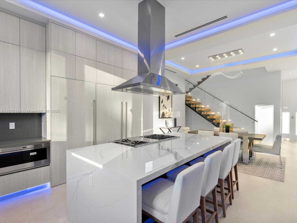
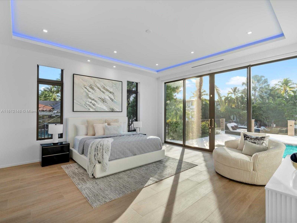
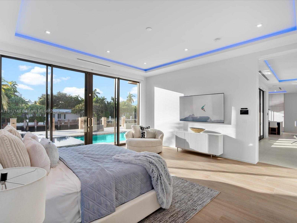
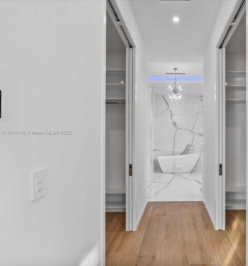
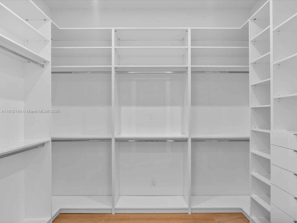
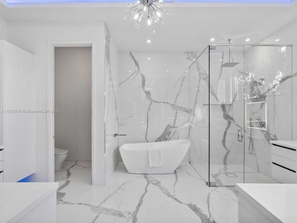
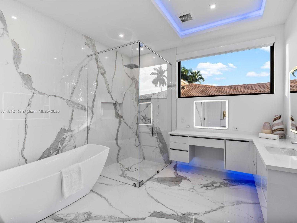
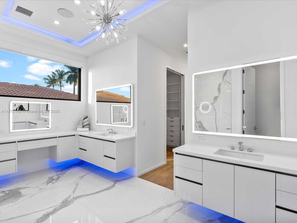
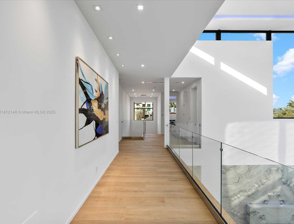
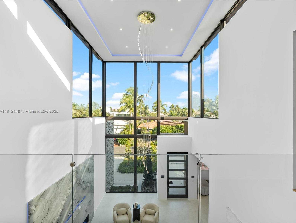
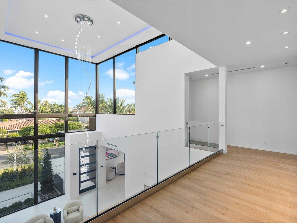
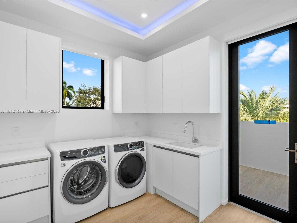
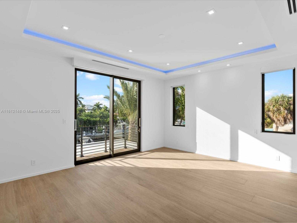
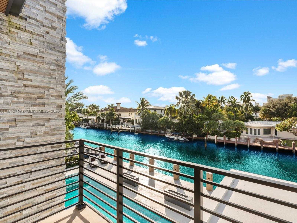
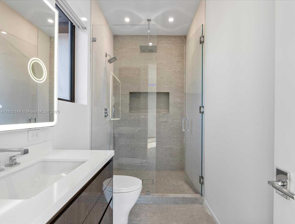
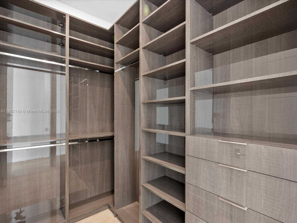
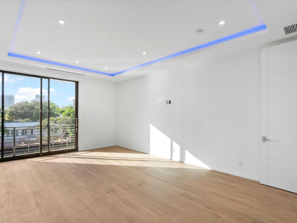
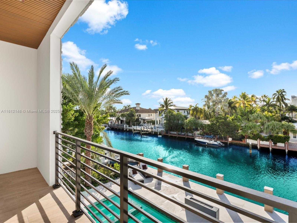
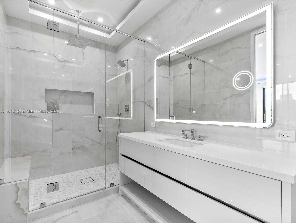
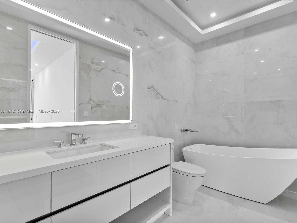
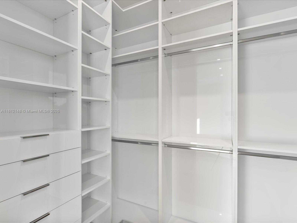
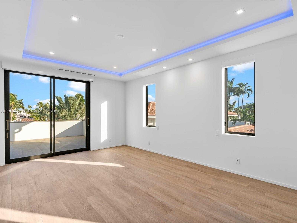
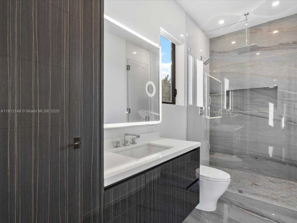
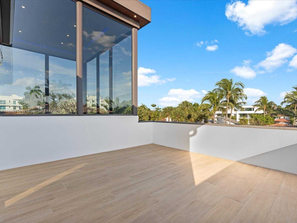
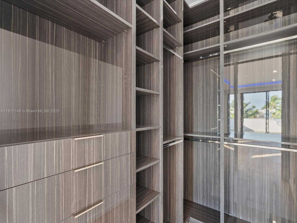
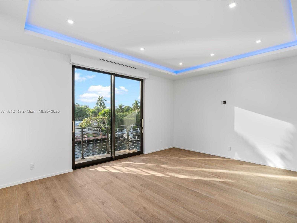
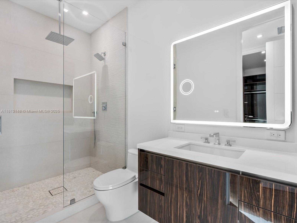
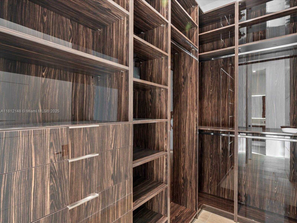
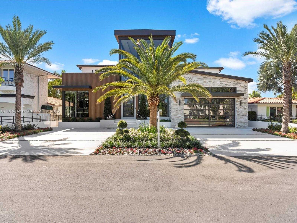
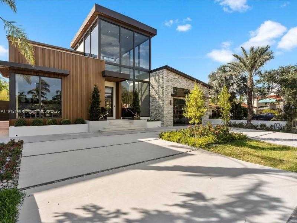
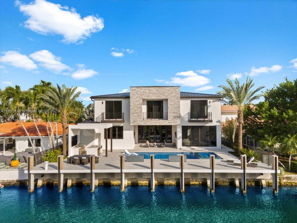
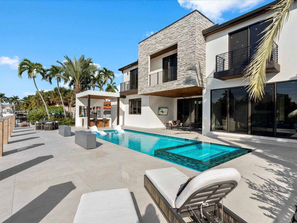
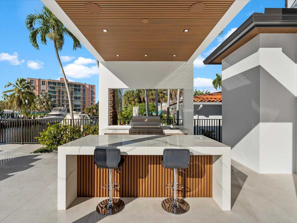
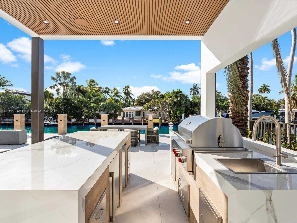
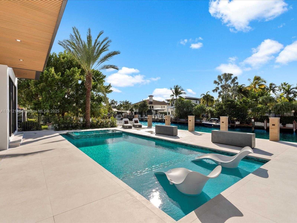
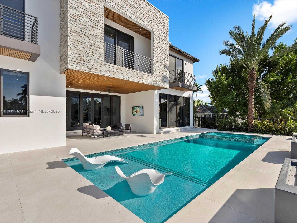
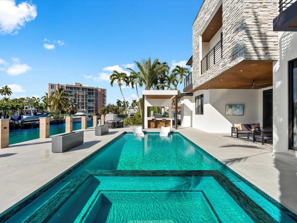
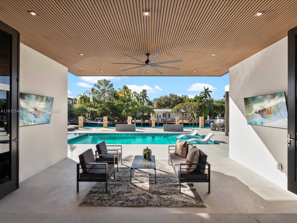
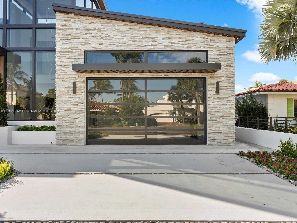
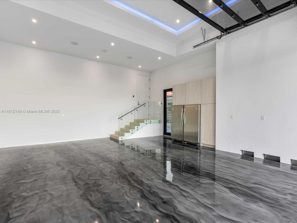
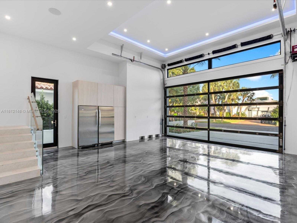
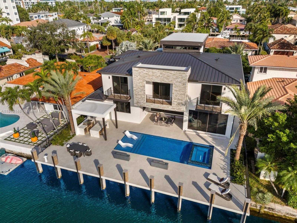
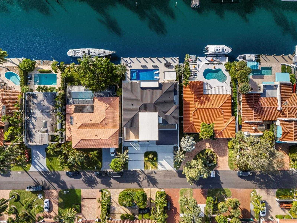
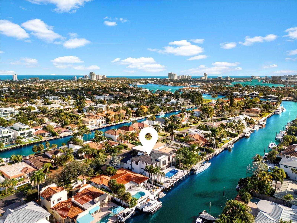
Contact us
Schedule Tour
| Address | 401 BONTONA AVE, Fort Lauderdale |
| Building Name | VENICE RESUB OF BLKS 5 & |
| Type of Property | Single Family Residence |
| Property Style | House |
| Price | $7,200,000 |
| Previous Price | $7,995,000 (13 days ago) |
| Property Status | Active |
| MLS Number | A11812148 |
| Bedrooms Number | 5 |
| Full Bathrooms Number | 5 |
| Half Bathrooms Number | 3 |
| Living Area | 6026 |
| Lot Size | 9488 |
| Year Built | 2025 |
| Garage Spaces Number | 4 |
| Folio Number | 504211170100 |
| Zoning Information | RS-8 |
| Days on Market | 121 |
Detailed Description: This exclusive, newly constructed estate spans over 6,000 sq.ft of exquisitely designed living space, commanding an unrivaled position on the most prestigious isle in Las Olas. A dramatic 32-ft entry foyer leads to an open-concept living area, anchored by a gourmet chef’s kitchen with Sub-Zero and Wolf appliances. The first-floor owner’s suite offers a private sanctuary, while the entertainment room with full bar elevates the home’s refinement. Upstairs, a catwalk connects the second primary suite, four ensuite bedrooms, and expansive balconies with sweeping water views. The backyard features a heated resort-style pool, jacuzzi, summer kitchen, and 75 ft of deep-water frontage with private dock. Smart home technology, elevator, 4-car garage, and generator complete this luxurious offering.
Internet
Waterfront
Property added to favorites
Loan
Mortgage
Expert
Hide
Address Information
| State | Florida |
| City | Fort Lauderdale |
| County | Broward County |
| Zip Code | 33301 |
| Address | 401 BONTONA AVE |
| Section | 11 |
| Zip Code (4 Digits) | 2419 |
Financial Information
| Price | $7,200,000 |
| Price per Foot | $0 |
| Previous Price | $7,995,000 |
| Folio Number | 504211170100 |
| Tax Amount | $29,051 |
| Tax Year | 2025 |
Full Descriptions
| Detailed Description | This exclusive, newly constructed estate spans over 6,000 sq.ft of exquisitely designed living space, commanding an unrivaled position on the most prestigious isle in Las Olas. A dramatic 32-ft entry foyer leads to an open-concept living area, anchored by a gourmet chef’s kitchen with Sub-Zero and Wolf appliances. The first-floor owner’s suite offers a private sanctuary, while the entertainment room with full bar elevates the home’s refinement. Upstairs, a catwalk connects the second primary suite, four ensuite bedrooms, and expansive balconies with sweeping water views. The backyard features a heated resort-style pool, jacuzzi, summer kitchen, and 75 ft of deep-water frontage with private dock. Smart home technology, elevator, 4-car garage, and generator complete this luxurious offering. |
| Property View | Canal, Pool, Water |
| Water Access | Deeded Dock |
| Waterfront Description | Ocean Access, Canal Width 1-80 Feet |
| Design Description | Attached, Two Story, Modern / Contemporary |
| Roof Description | Metal Roof |
| Floor Description | Tile |
| Interior Features | First Floor Entry, Bar, Built-in Features, Closet Cabinetry, Elevator, Other, Volume Ceilings, Walk-In Clos |
| Exterior Features | Barbeque, Built-In Grill, Lighting, Open Balcony, Other |
| Equipment Appliances | Dishwasher, Disposal, Dryer, Microwave, Gas Range, Refrigerator |
| Pool Description | In Ground, Heated |
| Cooling Description | Central Air |
| Heating Description | Central |
| Water Description | Municipal Water |
| Sewer Description | Public Sewer |
| Parking Description | Covered, Driveway |
Property parameters
| Bedrooms Number | 5 |
| Full Baths Number | 5 |
| Half Baths Number | 3 |
| Living Area | 6026 |
| Lot Size | 9488 |
| Zoning Information | RS-8 |
| Year Built | 2025 |
| Type of Property | Single Family Residence |
| Style | House |
| Building Name | VENICE RESUB OF BLKS 5 & |
| Development Name | VENICE RESUB OF BLKS 5 & |
| Construction Type | Concrete Block Construction,CBS Construction |
| Garage Spaces Number | 4 |
| Listed with | Compass Florida, LLC |
