528 NORTH EAST 13TH AVE, Fort Lauderdale
$4,000,000 USD 6 6.5
Pictures
Map
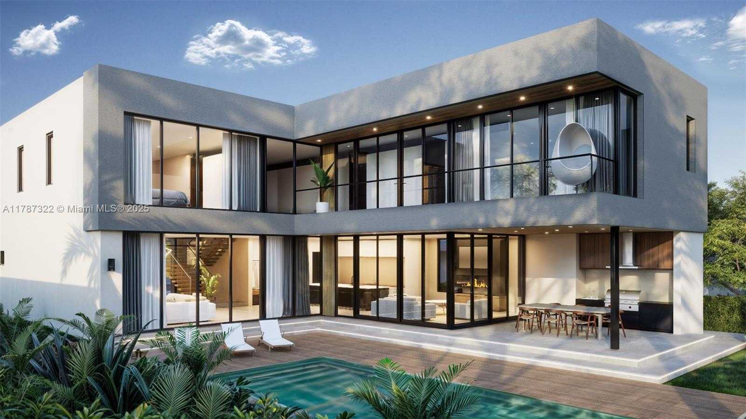

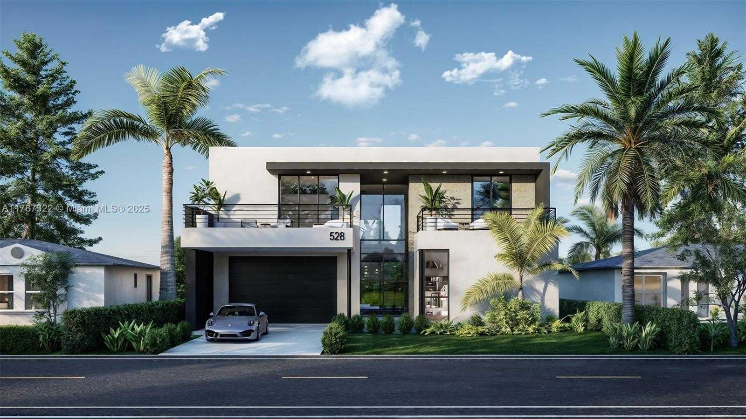
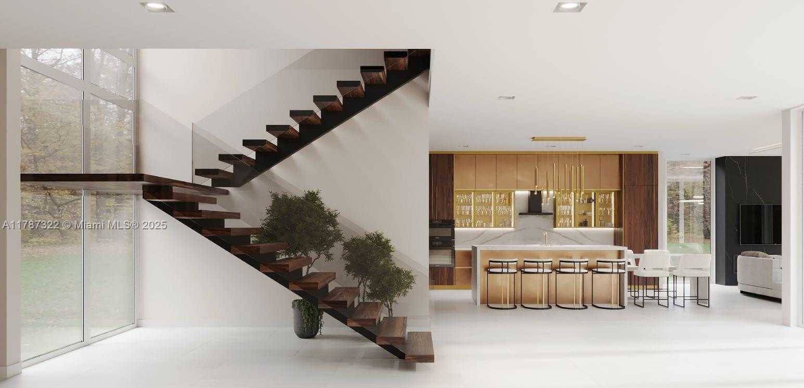
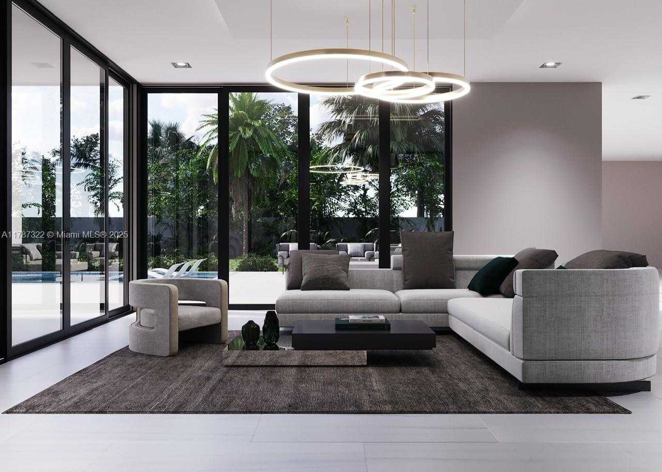
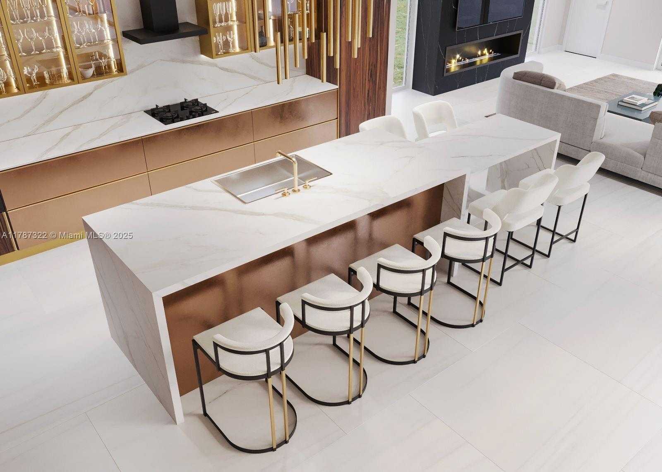
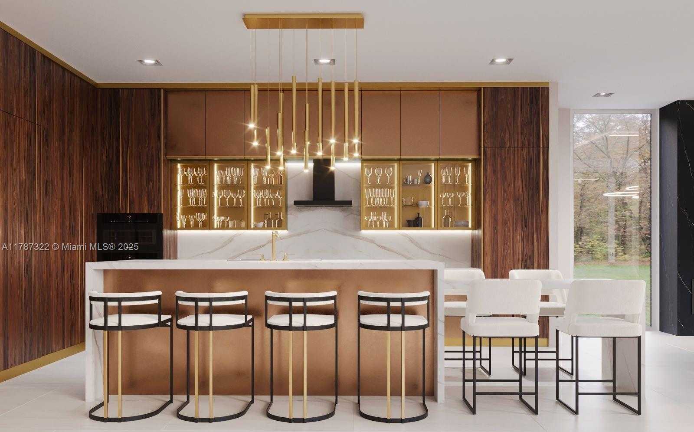
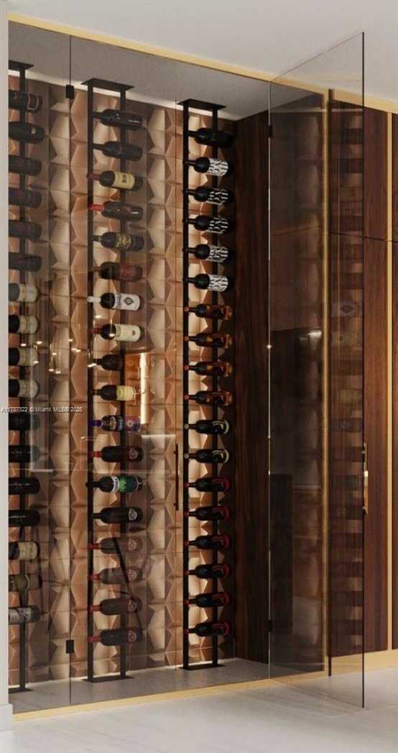
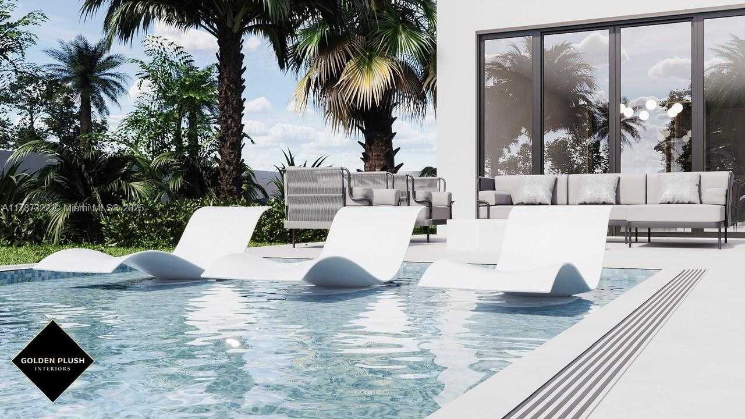
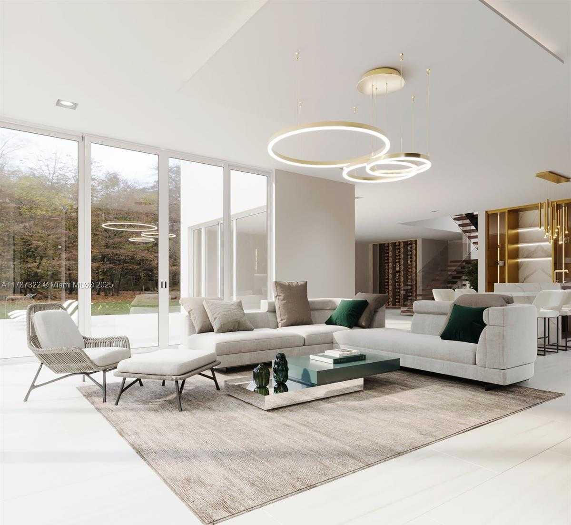
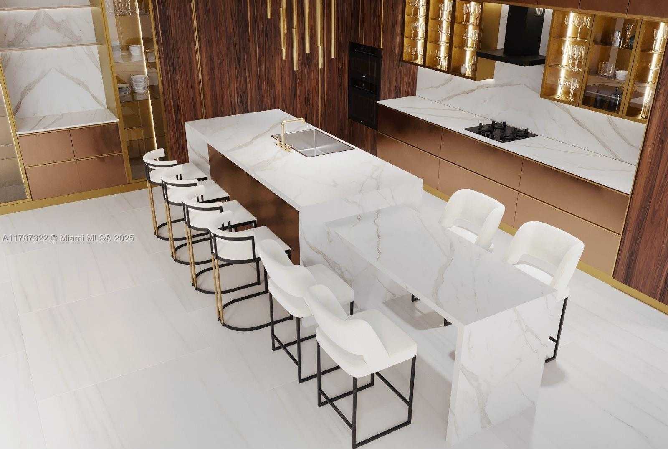
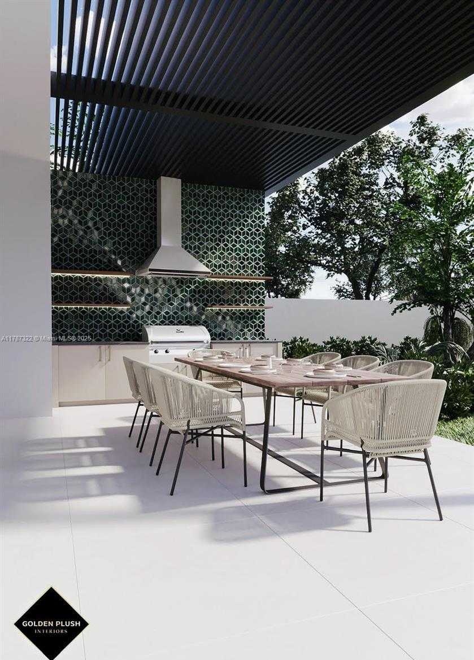
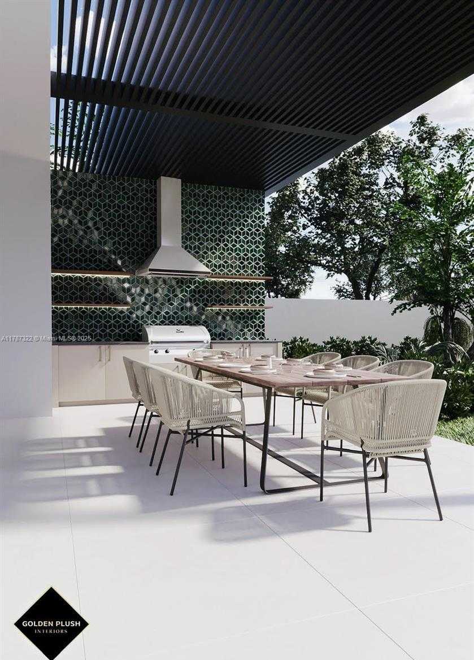
Contact us
Schedule Tour
| Address | 528 NORTH EAST 13TH AVE, Fort Lauderdale |
| Building Name | VICTORIA PARK |
| Type of Property | Single Family Residence |
| Property Style | Pool Only |
| Price | $4,000,000 |
| Property Status | Active |
| MLS Number | A11787322 |
| Bedrooms Number | 6 |
| Full Bathrooms Number | 6 |
| Half Bathrooms Number | 1 |
| Living Area | 4707 |
| Lot Size | 7800 |
| Year Built | 2025 |
| Garage Spaces Number | 2 |
| Folio Number | 504202030150 |
| Zoning Information | RS-8 |
| Days on Market | 149 |
Detailed Description: A rare new build opportunity in the heart of Victoria Park. This 2-story custom estate will feature 6 beds, 6.5 baths, and approx. 4,707 sq.ft of refined indoor-outdoor living on a 7,800 sq.ft lot. Interior highlights include a double-height foyer, floor-to-ceiling impact glass, chef’s kitchen and a spa-style primary suite. Outdoor spaces include pool, sun shelf, terrace, and tropical landscaping. Buyers will work directly with H18 Construction’s in-house design team to customize finishes, and features creating a truly personalized home. This is a pre-construction listing. The listing price includes both the land and a custom-built home per included specifications. Buyer must purchase the lot first, then fund construction via cash draw schedule or construction-to-permanent loan.
Internet
Pets Allowed
Property added to favorites
Loan
Mortgage
Expert
Hide
Address Information
| State | Florida |
| City | Fort Lauderdale |
| County | Broward County |
| Zip Code | 33301 |
| Address | 528 NORTH EAST 13TH AVE |
| Zip Code (4 Digits) | 1244 |
Financial Information
| Price | $4,000,000 |
| Price per Foot | $0 |
| Folio Number | 504202030150 |
| Tax Amount | $22,382 |
| Tax Year | 2024 |
Full Descriptions
| Detailed Description | A rare new build opportunity in the heart of Victoria Park. This 2-story custom estate will feature 6 beds, 6.5 baths, and approx. 4,707 sq.ft of refined indoor-outdoor living on a 7,800 sq.ft lot. Interior highlights include a double-height foyer, floor-to-ceiling impact glass, chef’s kitchen and a spa-style primary suite. Outdoor spaces include pool, sun shelf, terrace, and tropical landscaping. Buyers will work directly with H18 Construction’s in-house design team to customize finishes, and features creating a truly personalized home. This is a pre-construction listing. The listing price includes both the land and a custom-built home per included specifications. Buyer must purchase the lot first, then fund construction via cash draw schedule or construction-to-permanent loan. |
| Property View | Garden |
| Design Description | Detached, Two Story |
| Roof Description | Concrete |
| Floor Description | Ceramic Floor |
| Interior Features | Built-in Features, Closet Cabinetry, Den / Library / Office, Great Room, Storage, Utility Room / Laundry |
| Exterior Features | Barbeque, Built-In Grill, Lighting |
| Equipment Appliances | Dishwasher, Disposal, Dryer |
| Pool Description | In Ground |
| Cooling Description | Ceiling Fan (s), Central Air |
| Heating Description | Central |
| Water Description | Municipal Water |
| Sewer Description | Public Sewer |
| Parking Description | Driveway |
| Pet Restrictions | Yes |
Property parameters
| Bedrooms Number | 6 |
| Full Baths Number | 6 |
| Half Baths Number | 1 |
| Living Area | 4707 |
| Lot Size | 7800 |
| Zoning Information | RS-8 |
| Year Built | 2025 |
| Type of Property | Single Family Residence |
| Style | Pool Only |
| Building Name | VICTORIA PARK |
| Development Name | VICTORIA PARK |
| Construction Type | Concrete Block Construction |
| Street Direction | North East |
| Garage Spaces Number | 2 |
| Listed with | One Sotheby’s Int’l Realty |
