20 COMPASS ISLE, Fort Lauderdale
$13,500,000 USD 6 8
Pictures
Map
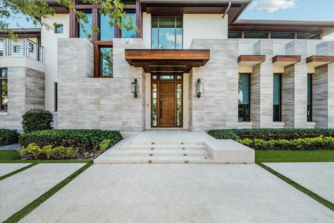

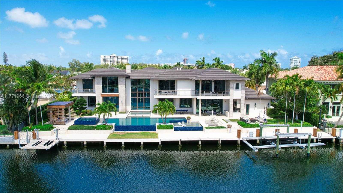
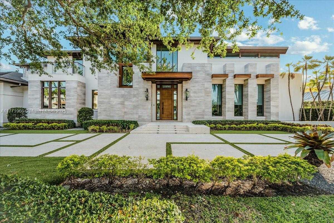
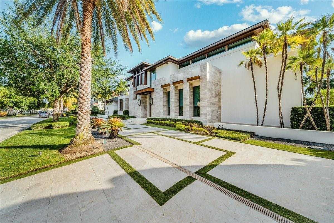
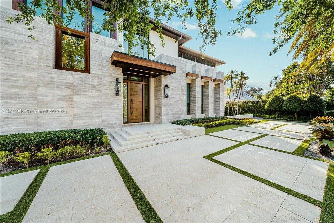
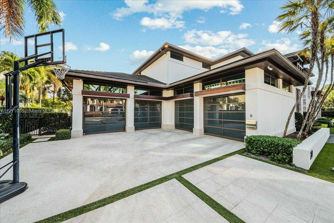
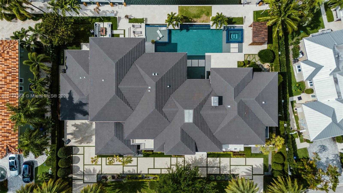
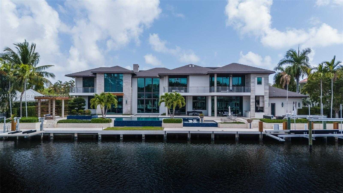
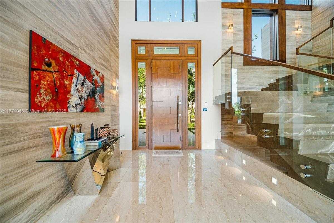
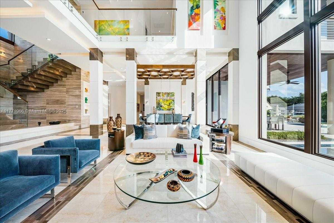
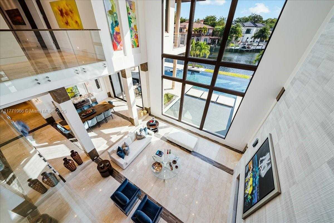
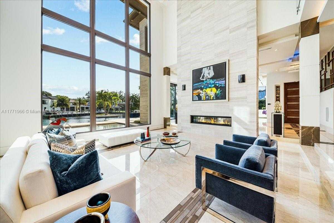
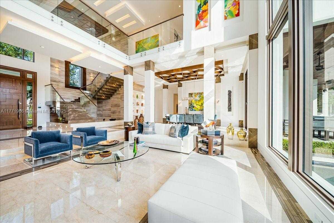
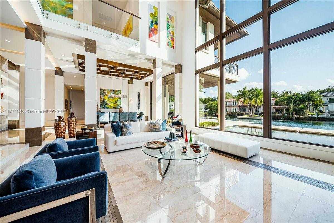
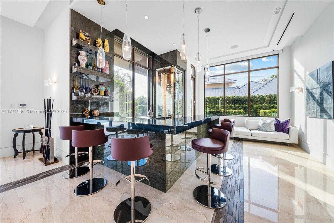
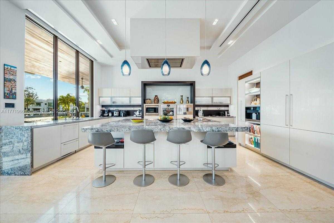
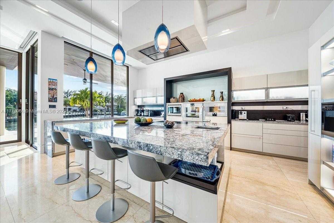
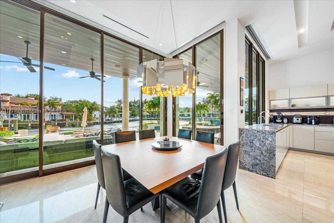
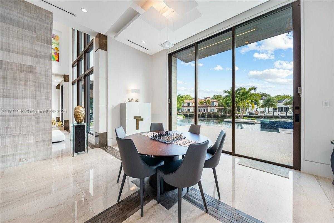
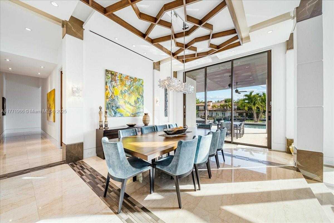
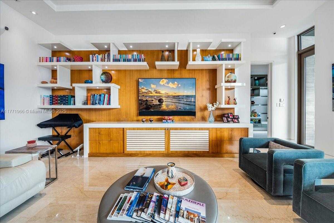
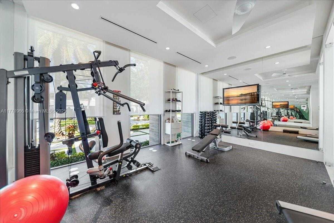
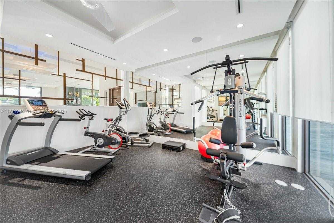
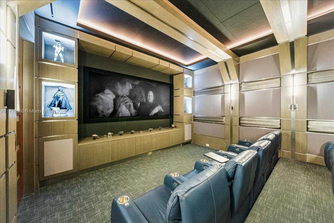
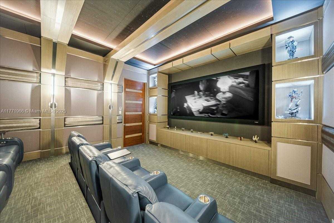
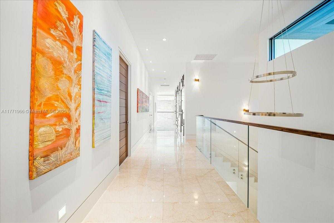
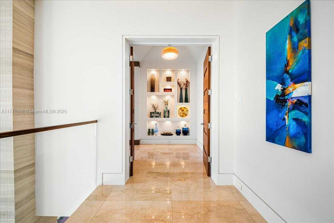
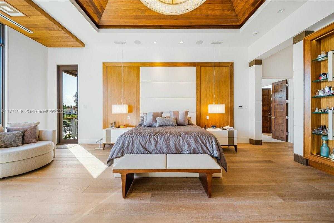
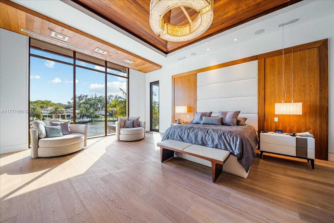
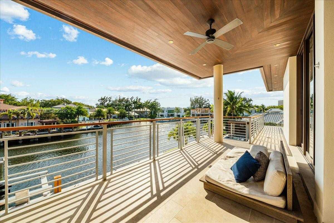
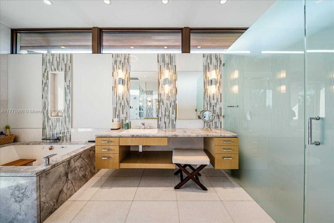
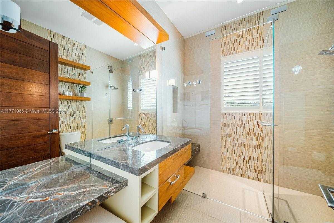
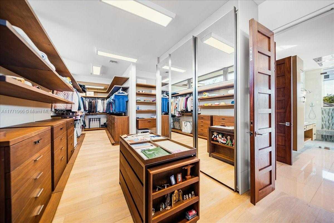
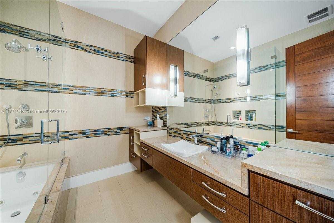
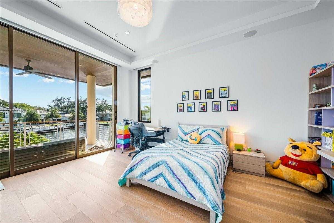
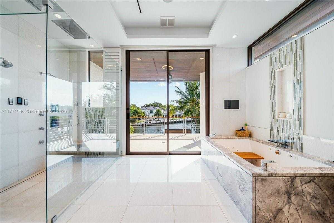
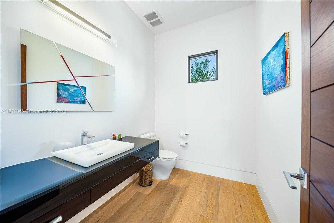
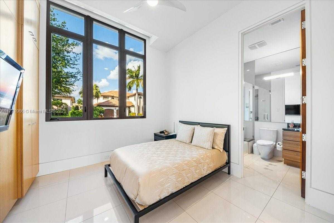
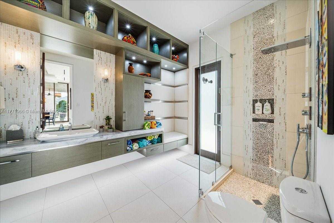
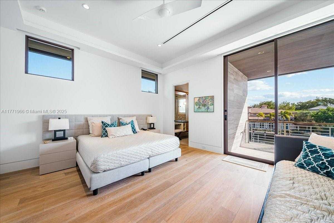
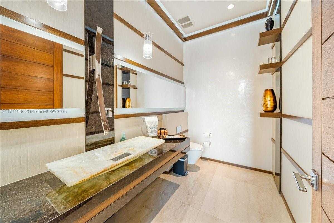
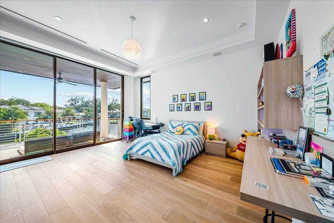
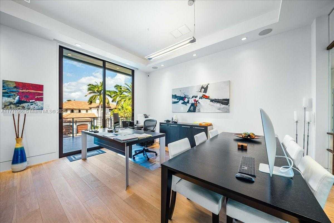
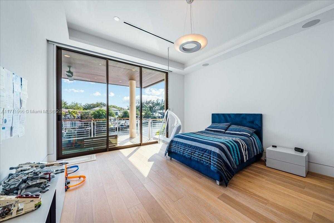
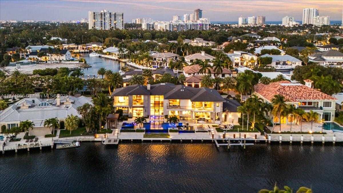
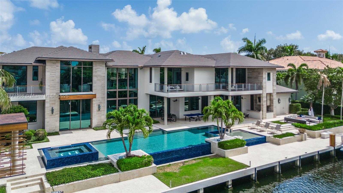
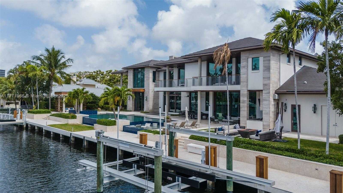
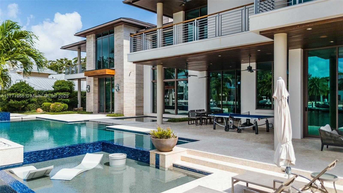
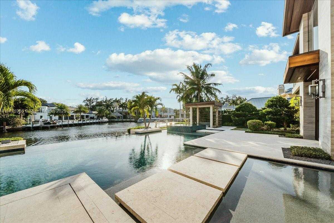
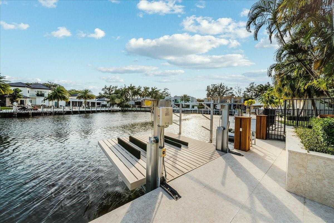
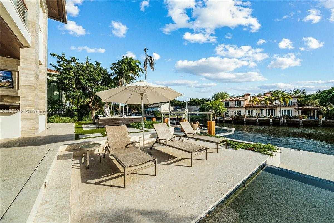
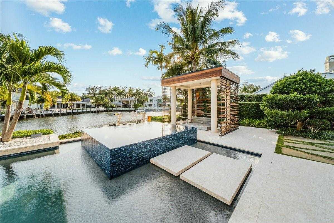
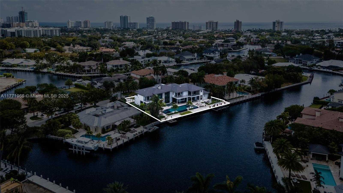
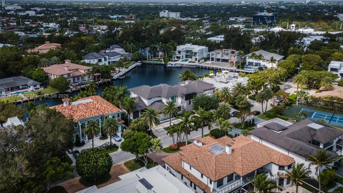
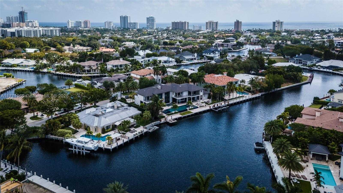
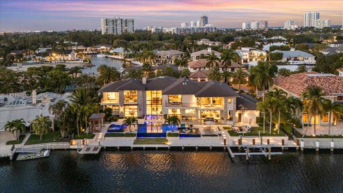
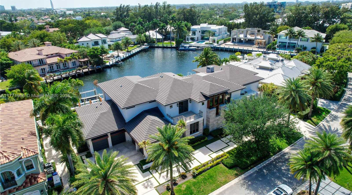
Contact us
Schedule Tour
| Address | 20 COMPASS ISLE, Fort Lauderdale |
| Building Name | BAY COLONY SECTION OF THE |
| Type of Property | Single Family Residence |
| Property Style | House |
| Price | $13,500,000 |
| Previous Price | $14,500,000 (8 days ago) |
| Property Status | Active |
| MLS Number | A11771966 |
| Bedrooms Number | 6 |
| Full Bathrooms Number | 8 |
| Living Area | 9112 |
| Lot Size | 21135 |
| Year Built | 2016 |
| Garage Spaces Number | 8 |
| Folio Number | 494307080560 |
| Zoning Information | RS-4.4 |
| Days on Market | 179 |
Detailed Description: WATERFRONT MANSION- BAY COLONY- PRICED TO SELL! This one of a kind home was designed by Stofft Architects and built by Cudmore Builders on 21,000 sq.ft of Prime Land. The property is a high security community with a guard gate with roaming + stationary guards. The property features 6 Bedrooms, 8 Baths, 4 Car Garage (could add lifts) , EV Charger, Walnut Wooden Doors, Imported Stone Walls, Two Level Great Room, Fitness Center, Cinema, Club Room, Staff Quarters w / Kitchenette, Smart Home Technology, Chef Inspired Kitchen, office and Fireplace. The Primary Bedroom is an oversized wing- w / soaking tub, rainfall shower, dual sinks and walk in closet. The backyard is resort style w / an infinity edge pool, Cabana bath, outdoor kitchen, fire pit, boat / jetski lift, 160ft of waterfront and generator
Internet
Waterfront
Property added to favorites
Loan
Mortgage
Expert
Hide
Address Information
| State | Florida |
| City | Fort Lauderdale |
| County | Broward County |
| Zip Code | 33308 |
| Address | 20 COMPASS ISLE |
Financial Information
| Price | $13,500,000 |
| Price per Foot | $0 |
| Previous Price | $14,500,000 |
| Folio Number | 494307080560 |
| Association Fee Paid | Quarterly |
| Association Fee | $2,000 |
| Tax Amount | $185,202 |
| Tax Year | 2024 |
Full Descriptions
| Detailed Description | WATERFRONT MANSION- BAY COLONY- PRICED TO SELL! This one of a kind home was designed by Stofft Architects and built by Cudmore Builders on 21,000 sq.ft of Prime Land. The property is a high security community with a guard gate with roaming + stationary guards. The property features 6 Bedrooms, 8 Baths, 4 Car Garage (could add lifts) , EV Charger, Walnut Wooden Doors, Imported Stone Walls, Two Level Great Room, Fitness Center, Cinema, Club Room, Staff Quarters w / Kitchenette, Smart Home Technology, Chef Inspired Kitchen, office and Fireplace. The Primary Bedroom is an oversized wing- w / soaking tub, rainfall shower, dual sinks and walk in closet. The backyard is resort style w / an infinity edge pool, Cabana bath, outdoor kitchen, fire pit, boat / jetski lift, 160ft of waterfront and generator |
| Property View | Canal, Water |
| Water Access | Boatlift, Private Dock, Unrestricted Salt Water Access |
| Waterfront Description | Ocean Access, Creek, Canal Width 121 Feet Or More, Navigable Water, No Fixed Bridges |
| Design Description | Attached, Two Story, Modern / Contemporary |
| Roof Description | Flat Tile |
| Floor Description | Marble, Other, Wood |
| Interior Features | First Floor Entry, Bar, Elevator, Other, Volume Ceilings, Walk-In Closet (s), Den / Library / Office, Family Roo |
| Exterior Features | Built-In Grill, Lighting, Open Balcony, Outdoor Shower |
| Pool Description | In Ground |
| Cooling Description | Ceiling Fan (s), Central Air |
| Heating Description | Central |
| Water Description | Municipal Water |
| Sewer Description | Public Sewer |
| Parking Description | Driveway, Paver Block |
Property parameters
| Bedrooms Number | 6 |
| Full Baths Number | 8 |
| Living Area | 9112 |
| Lot Size | 21135 |
| Zoning Information | RS-4.4 |
| Year Built | 2016 |
| Type of Property | Single Family Residence |
| Style | House |
| Building Name | BAY COLONY SECTION OF THE |
| Development Name | BAY COLONY SECTION OF THE |
| Construction Type | Concrete Block Construction |
| Garage Spaces Number | 8 |
| Listed with | Ancona Real Estate Inc |
