34 PELICAN DR, Fort Lauderdale
$5,495,000 USD 4 4
Pictures
Map
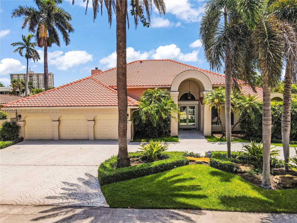

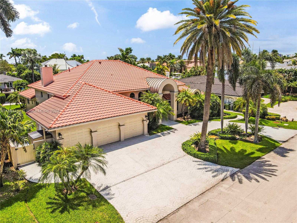
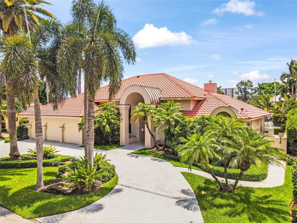
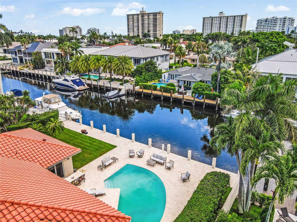
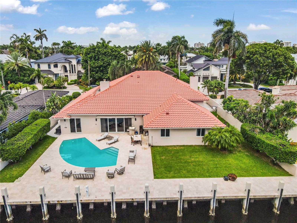
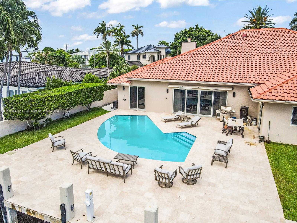
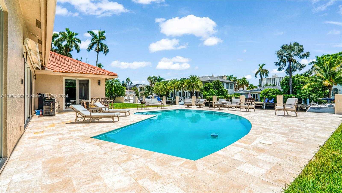
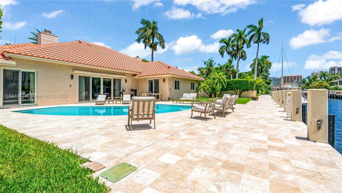
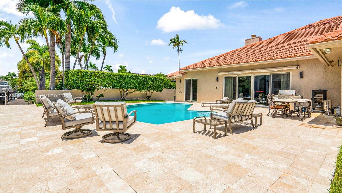
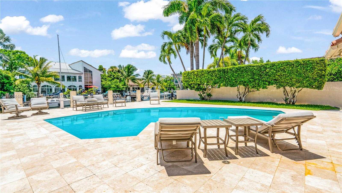
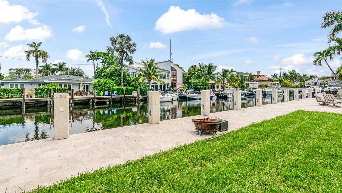
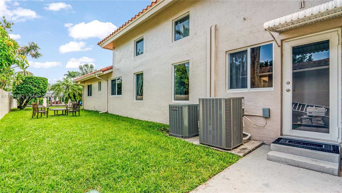
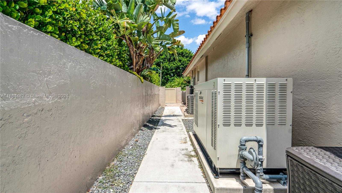
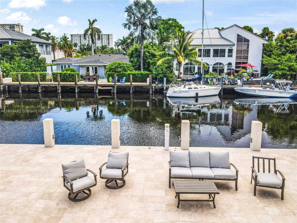
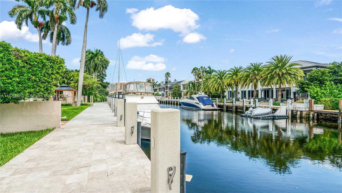
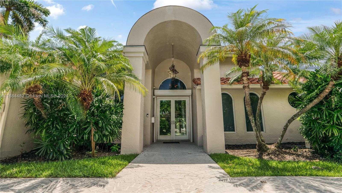
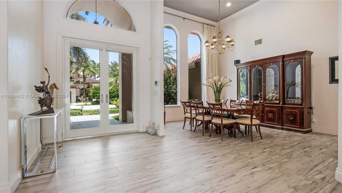
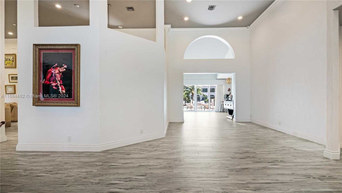
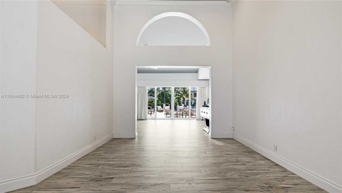
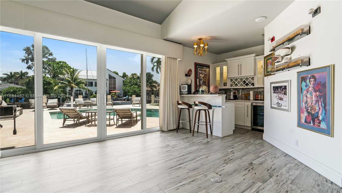
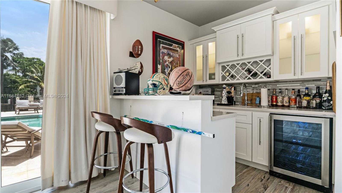
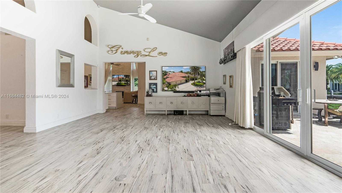
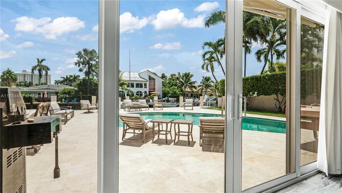
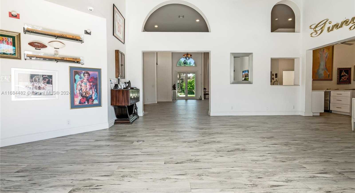
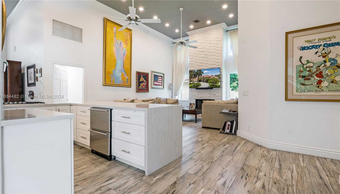
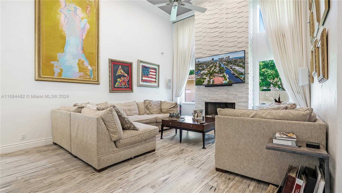
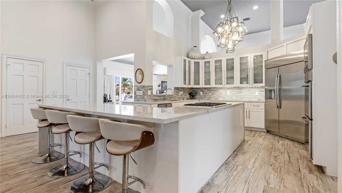
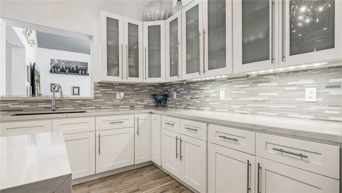
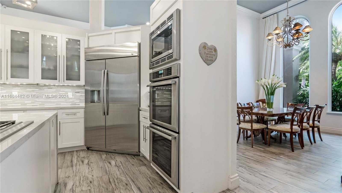
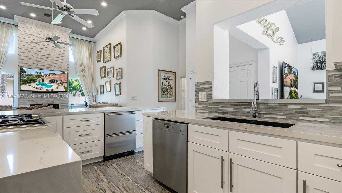
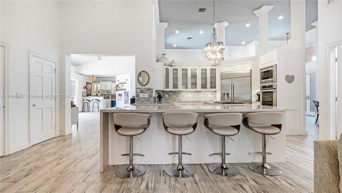
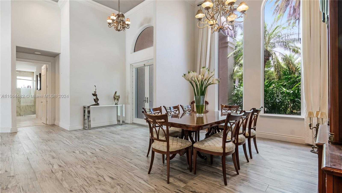
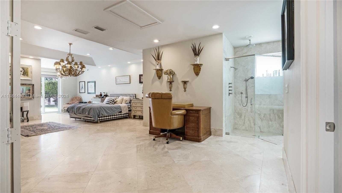
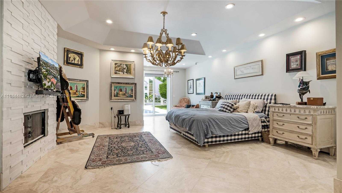
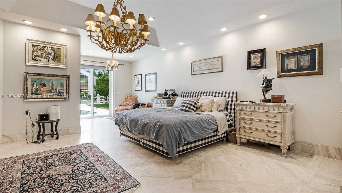
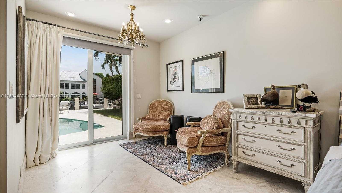
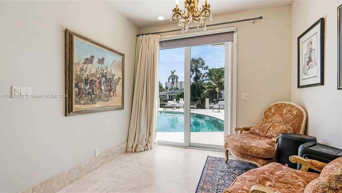
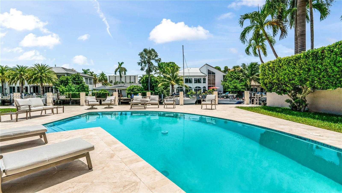
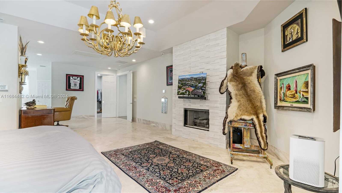
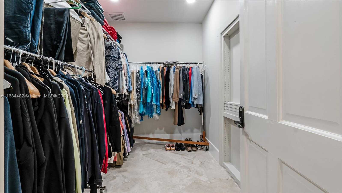
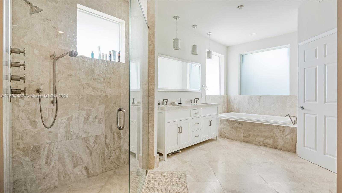
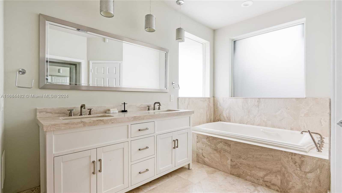
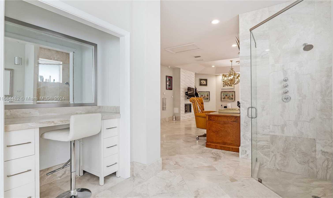
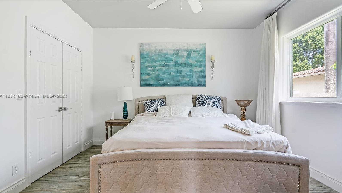
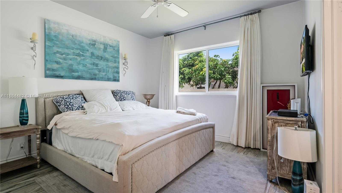
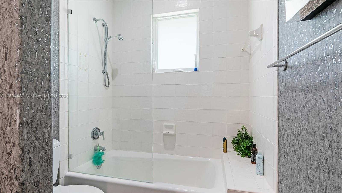
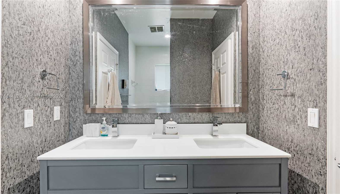
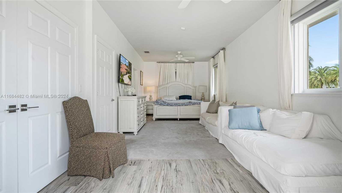
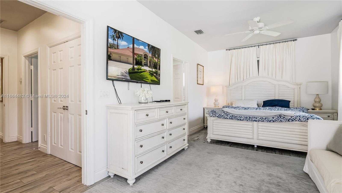
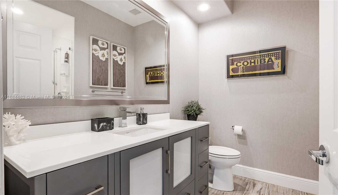
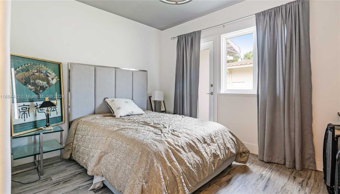
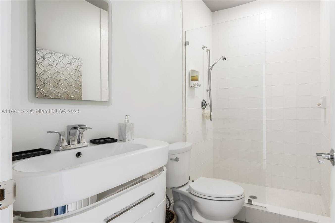
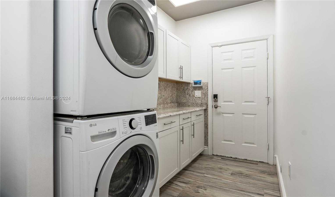
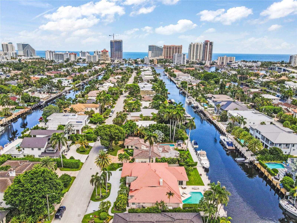
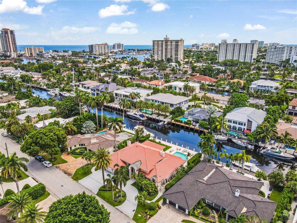
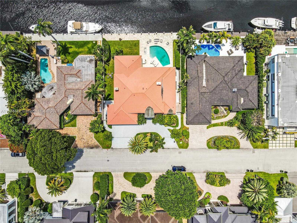
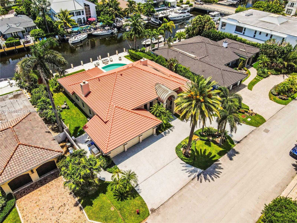
Contact us
Schedule Tour
| Address | 34 PELICAN DR, Fort Lauderdale |
| Building Name | PELICAN ISLE |
| Type of Property | Single Family Residence |
| Property Style | House |
| Price | $5,495,000 |
| Previous Price | $5,795,000 (77 days ago) |
| Property Status | Active |
| MLS Number | A11684482 |
| Bedrooms Number | 4 |
| Full Bathrooms Number | 4 |
| Living Area | 3817 |
| Lot Size | 13012 |
| Year Built | 1991 |
| Garage Spaces Number | 3 |
| Folio Number | 504201080330 |
| Zoning Information | RS-4.4 |
| Days on Market | 332 |
Detailed Description: This modern, one-story home in Seven Isles is packed with luxurious upgrades, few including a new concrete seawall, dock, impact windows, doors and a 60KW natural gas generator. Renovated professionally, featuring an open layout with high ceilings. The home is situated on a prestigious 13,000 square foot lot and the home includes four bedrooms, four bathrooms, and a three-car garage. The master suite is enhanced with a fireplace, closets, and a luxurious bathroom. A formal dining room connects to a new kitchen with a center island, opening into a family room with a second fireplace. The living room, featuring a wet bar, leads to the pool deck. The neighborhood entrance has 24/7 security and is within walking distance to the beach, shops, and restaurants, with quick access to the ocean.
Internet
Waterfront
Property added to favorites
Loan
Mortgage
Expert
Hide
Address Information
| State | Florida |
| City | Fort Lauderdale |
| County | Broward County |
| Zip Code | 33301 |
| Address | 34 PELICAN DR |
| Zip Code (4 Digits) | 1522 |
Financial Information
| Price | $5,495,000 |
| Price per Foot | $0 |
| Previous Price | $5,795,000 |
| Folio Number | 504201080330 |
| Tax Amount | $65,204 |
| Tax Year | 2024 |
Full Descriptions
| Detailed Description | This modern, one-story home in Seven Isles is packed with luxurious upgrades, few including a new concrete seawall, dock, impact windows, doors and a 60KW natural gas generator. Renovated professionally, featuring an open layout with high ceilings. The home is situated on a prestigious 13,000 square foot lot and the home includes four bedrooms, four bathrooms, and a three-car garage. The master suite is enhanced with a fireplace, closets, and a luxurious bathroom. A formal dining room connects to a new kitchen with a center island, opening into a family room with a second fireplace. The living room, featuring a wet bar, leads to the pool deck. The neighborhood entrance has 24/7 security and is within walking distance to the beach, shops, and restaurants, with quick access to the ocean. |
| How to Reach | HEAD EAST ON LAS OLAS BLVD TOWARDS THE BEACH. MAKE A LEFT ONTO SEVEN ISLES DRIVE. RIGHT HAND TURN ON PELICAN DRIVE, DRIVE APPROXIMATELY 100 YARDS AND THE HOUSE IS ON YOUR RIGHT HAND SIDE. |
| Property View | Intracoastal View |
| Water Access | Private Dock, Unrestricted Salt Water Access |
| Waterfront Description | Ocean Access, Canal Width 81-120 Feet |
| Design Description | Attached, One Story |
| Roof Description | Barrel Roof |
| Floor Description | Marble |
| Interior Features | First Floor Entry, Cooking Island, Entrance Foyer, French Doors, Pantry, Walk-In Closet (s), Wet Bar, Family |
| Exterior Features | Lighting, Outdoor Shower |
| Equipment Appliances | Dishwasher, Disposal, Dryer, Microwave, Refrigerator, Washer |
| Pool Description | In Ground, Free Form |
| Cooling Description | Air Purifier, Ceiling Fan (s), Electric |
| Heating Description | Electric |
| Water Description | Municipal Water |
| Sewer Description | Public Sewer |
| Parking Description | Circular Driveway, Driveway, On Street |
Property parameters
| Bedrooms Number | 4 |
| Full Baths Number | 4 |
| Living Area | 3817 |
| Lot Size | 13012 |
| Zoning Information | RS-4.4 |
| Year Built | 1991 |
| Type of Property | Single Family Residence |
| Style | House |
| Building Name | PELICAN ISLE |
| Development Name | PELICAN ISLE |
| Construction Type | Concrete Block Construction,CBS Construction |
| Garage Spaces Number | 3 |
| Listed with | Oppenheim Realty |
