9320 NORTH WEST 48TH DORAL TER, Doral
$1,075,000 USD 3 2.5
Pictures
Map
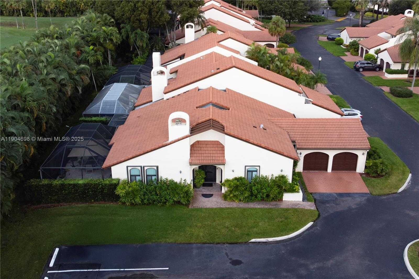

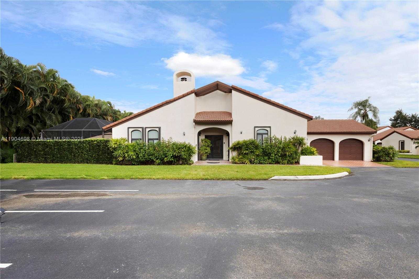
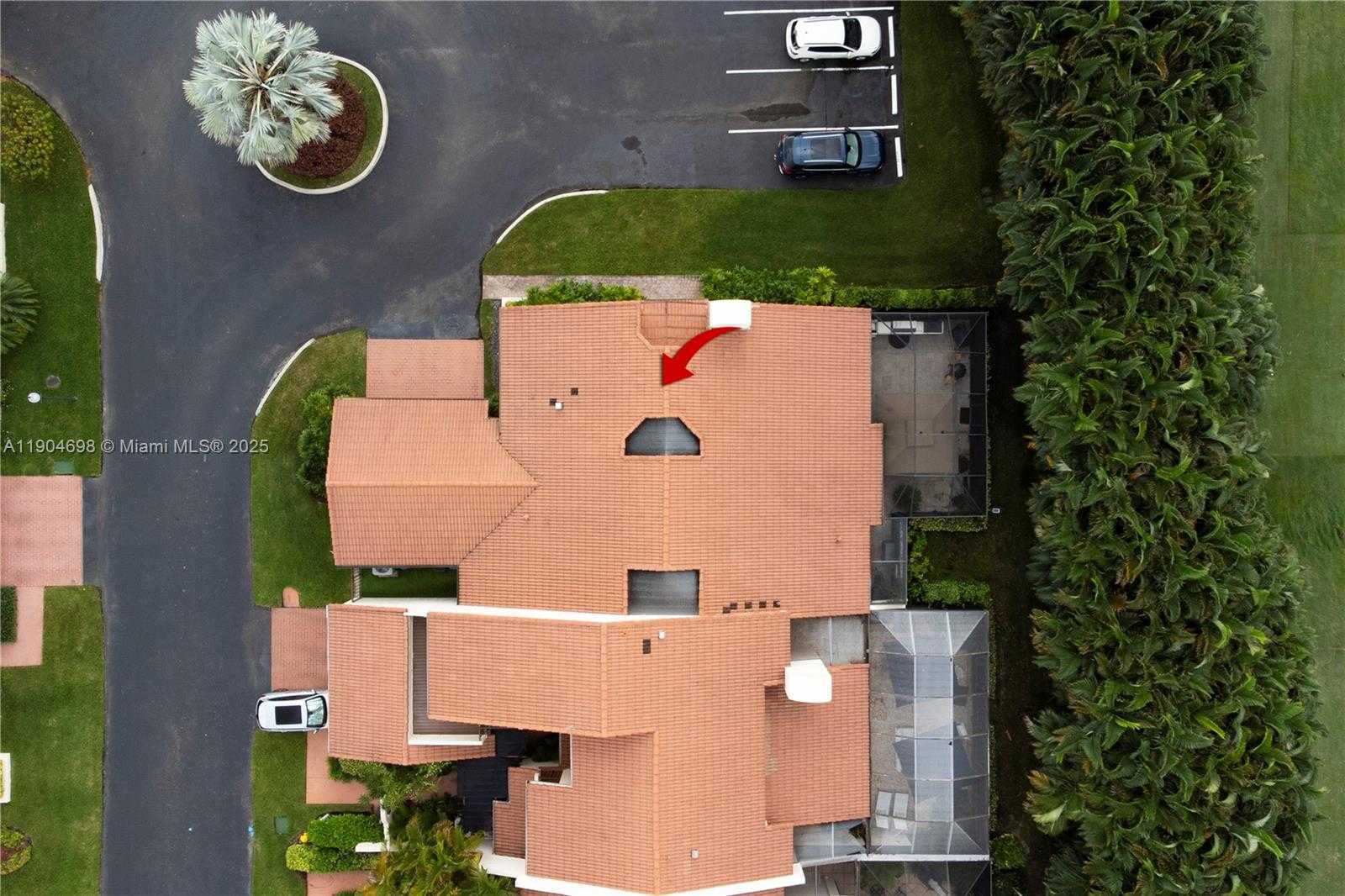
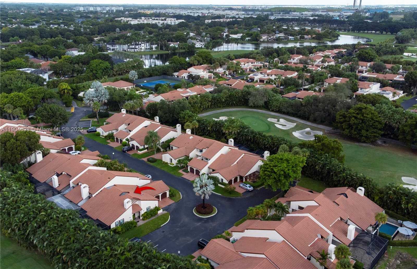
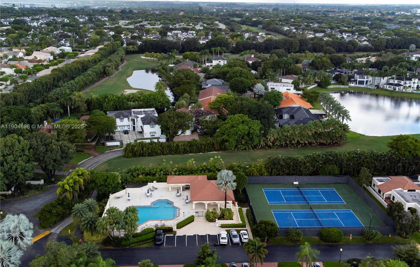
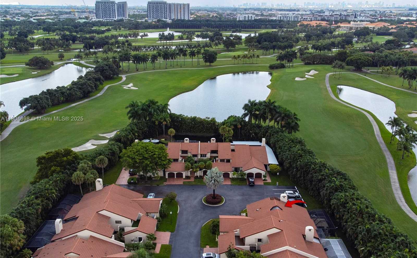
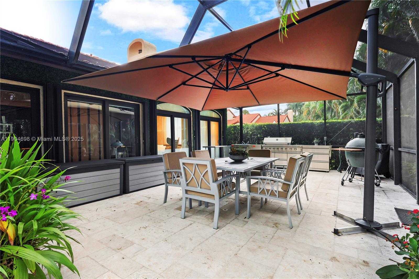
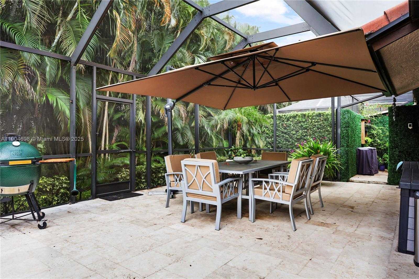
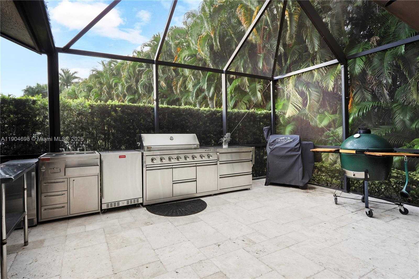
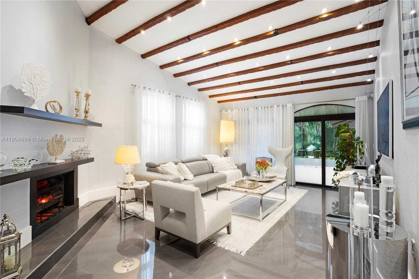
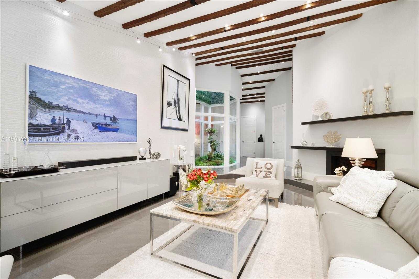
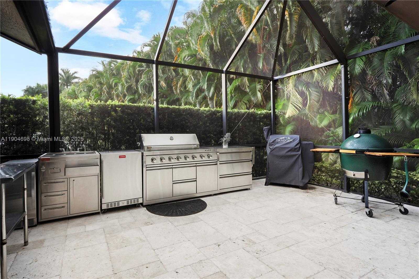
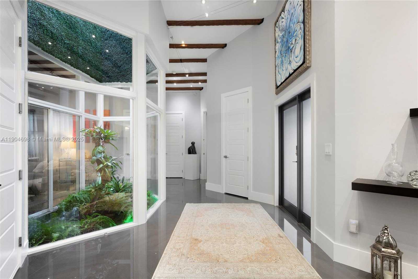
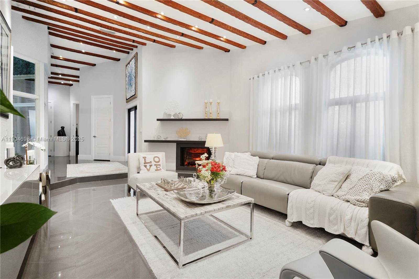
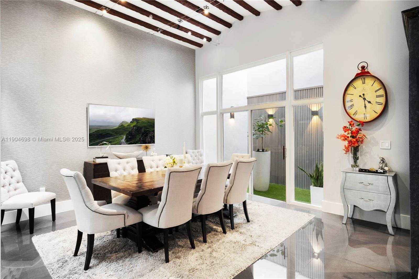
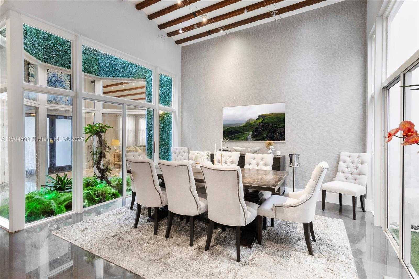
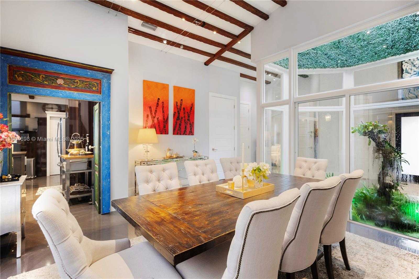
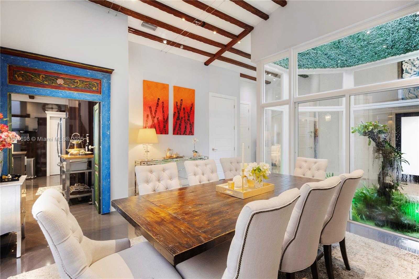
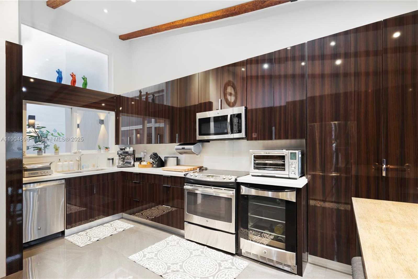
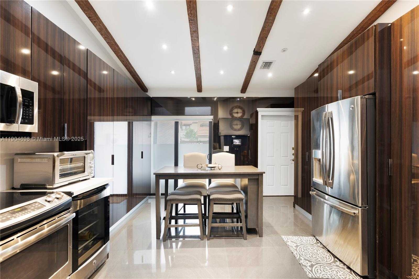
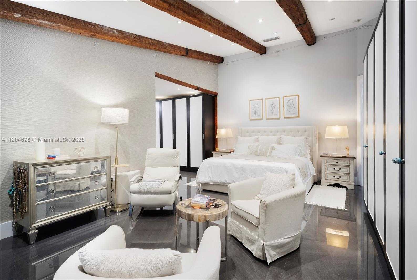
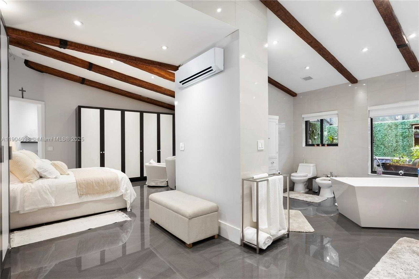
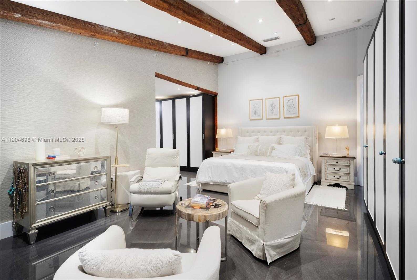
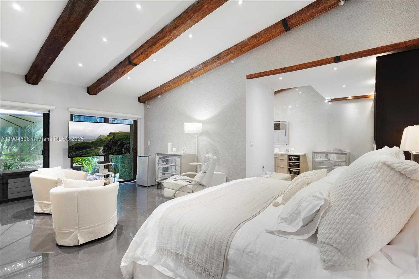
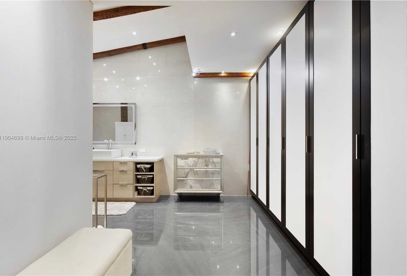
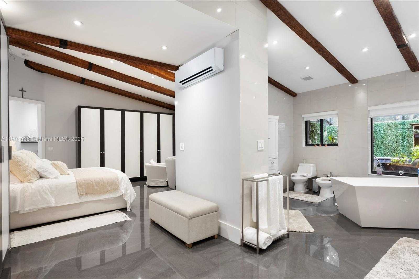
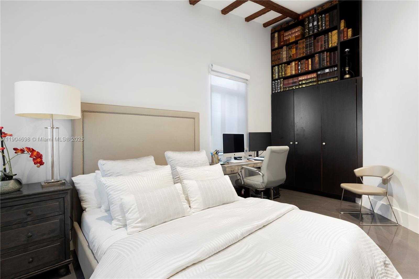
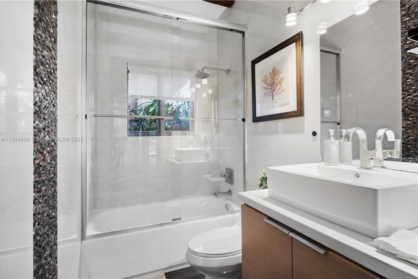
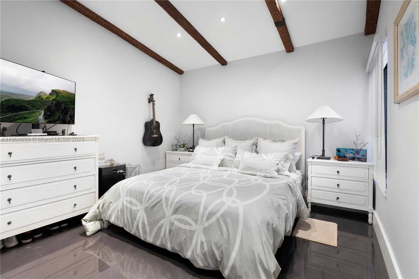
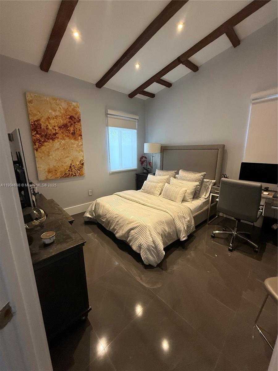
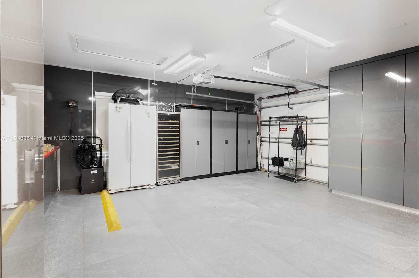
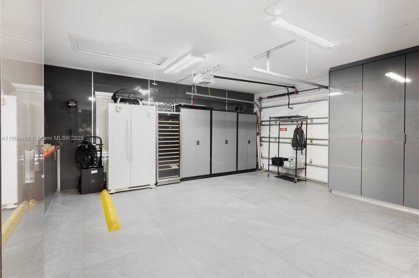
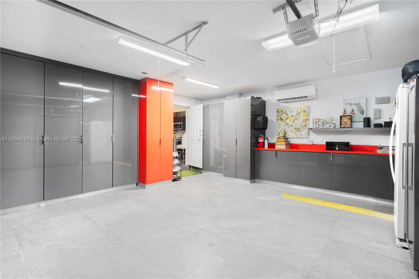
Contact us
Schedule Tour
| Address | 9320 NORTH WEST 48TH DORAL TER, Doral |
| Building Name | DORAL COLONY PHASE I |
| Type of Property | Single Family Residence |
| Property Style | House |
| Price | $1,075,000 |
| Property Status | Active |
| MLS Number | A11904698 |
| Bedrooms Number | 3 |
| Full Bathrooms Number | 2 |
| Half Bathrooms Number | 1 |
| Living Area | 2037 |
| Lot Size | 6122 |
| Year Built | 1982 |
| Garage Spaces Number | 2 |
| Folio Number | 35-30-21-005-0090 |
| Zoning Information | 2800 |
| Days on Market | 5 |
Detailed Description: PRIME LOCATION IN DORAL ESTATES! Nestled within an exclusive gated community surrounded by Trump National Doral’s PGA golf course, Beautiful, this stunning 3-bed, 2.5-bath FEE SIMPLE Townhome is the ultimate golfer’s paradise. A bright, open-concept layout features soaring double-height ceilings in the grand room, impact windows, and a covered patio for seamless indoor-outdoor living. The oversized primary suite boasts high ceilings, a walk-in closet, extra storage space for a custom closet build-out, and private patio access. Situated on a premium corner lot with only one adjacent neighbor, the lush landscaping ensures ultimate privacy.
Internet
Pets Allowed
Property added to favorites
Loan
Mortgage
Expert
Hide
Address Information
| State | Florida |
| City | Doral |
| County | Miami-Dade County |
| Zip Code | 33178 |
| Address | 9320 NORTH WEST 48TH DORAL TER |
| Section | 21 |
Financial Information
| Price | $1,075,000 |
| Price per Foot | $0 |
| Folio Number | 35-30-21-005-0090 |
| Association Fee Paid | Monthly |
| Association Fee | $1,373 |
| Tax Amount | $10,489 |
| Tax Year | 2024 |
Full Descriptions
| Detailed Description | PRIME LOCATION IN DORAL ESTATES! Nestled within an exclusive gated community surrounded by Trump National Doral’s PGA golf course, Beautiful, this stunning 3-bed, 2.5-bath FEE SIMPLE Townhome is the ultimate golfer’s paradise. A bright, open-concept layout features soaring double-height ceilings in the grand room, impact windows, and a covered patio for seamless indoor-outdoor living. The oversized primary suite boasts high ceilings, a walk-in closet, extra storage space for a custom closet build-out, and private patio access. Situated on a premium corner lot with only one adjacent neighbor, the lush landscaping ensures ultimate privacy. |
| Property View | Garden, Golf Course |
| Water Access | None |
| Waterfront Description | WF / No Ocean Access |
| Design Description | Attached, Two Story |
| Roof Description | Other, Curved / S-Tile Roof |
| Floor Description | Carpet, Ceramic Floor, Marble |
| Interior Features | First Floor Entry, Cooking Island, Laundry Tub, Roman Tub, Walk-In Closet (s), Family Room |
| Exterior Features | Barbeque, Built-In Grill, Lighting |
| Equipment Appliances | Dishwasher, Disposal, Electric Water Heater, Electric Range, Refrigerator, Washer |
| Cooling Description | Air Purifier, Central Air, Electric |
| Heating Description | Central |
| Water Description | Municipal Water |
| Sewer Description | Public Sewer |
| Parking Description | Driveway, Guest |
| Pet Restrictions | Restrictions Or Possible Restrictions |
Property parameters
| Bedrooms Number | 3 |
| Full Baths Number | 2 |
| Half Baths Number | 1 |
| Living Area | 2037 |
| Lot Size | 6122 |
| Zoning Information | 2800 |
| Year Built | 1982 |
| Type of Property | Single Family Residence |
| Style | House |
| Building Name | DORAL COLONY PHASE I |
| Development Name | DORAL COLONY PHASE I |
| Construction Type | Concrete Block Construction |
| Street Direction | North West |
| Garage Spaces Number | 2 |
| Listed with | My Realty Group, LLC. |
