3887 NORTH WEST 7TH PL, Deerfield Beach
$514,900 USD 3 2
Pictures
Map
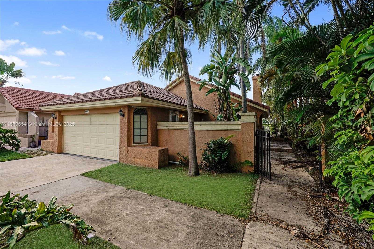

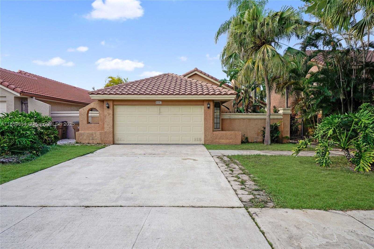
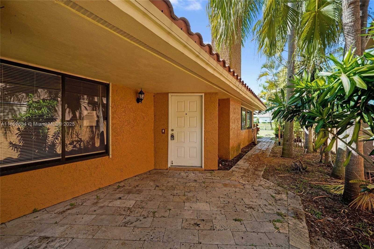
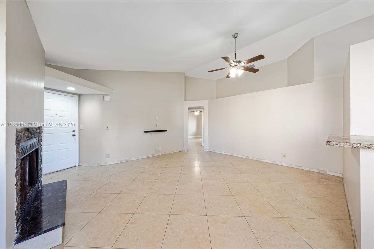
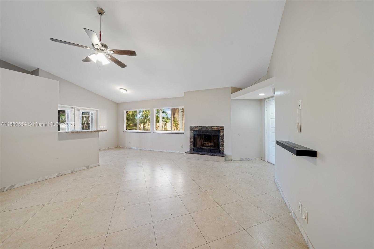
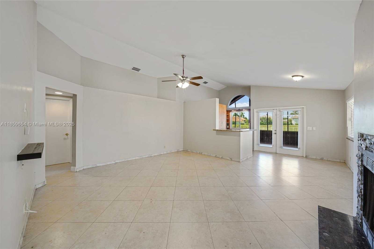
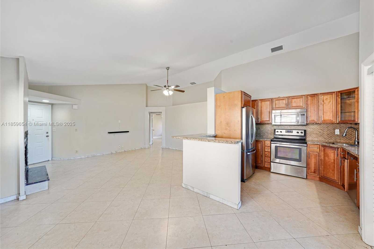
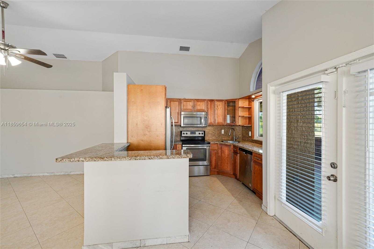
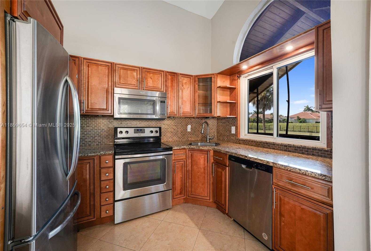
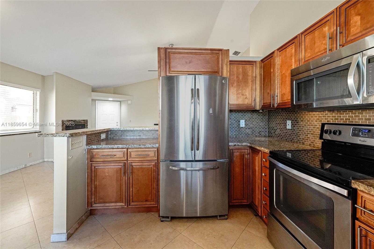
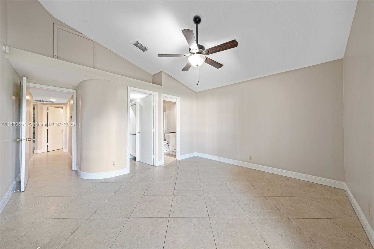
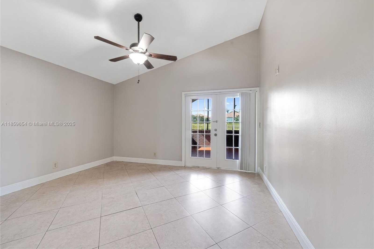
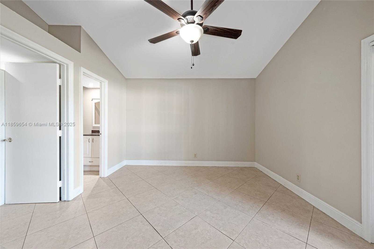
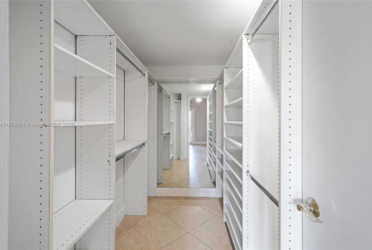
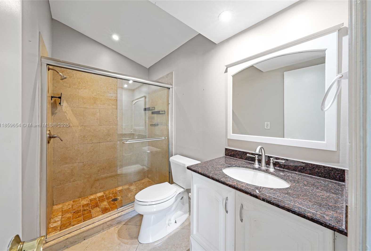
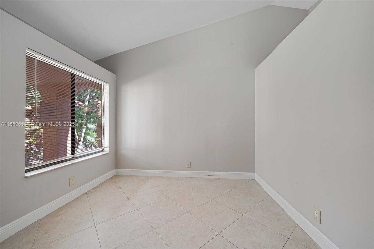
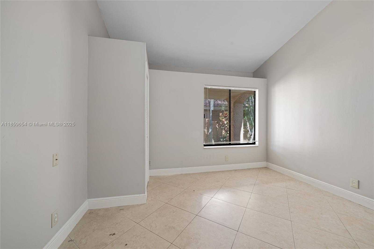
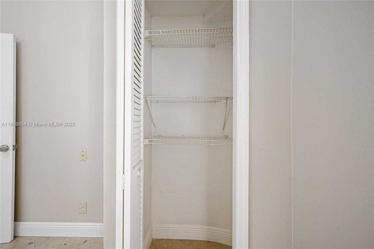
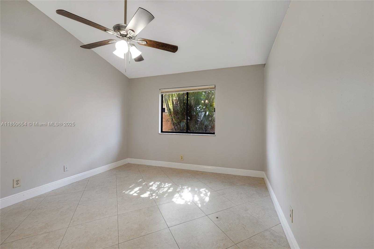
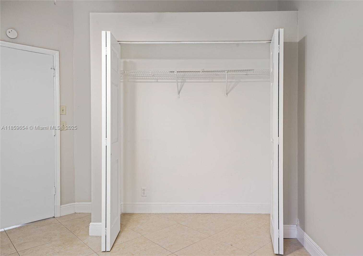
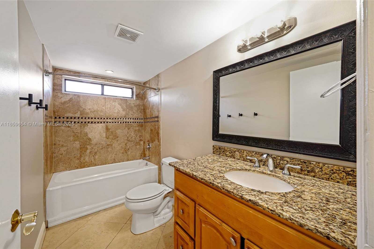
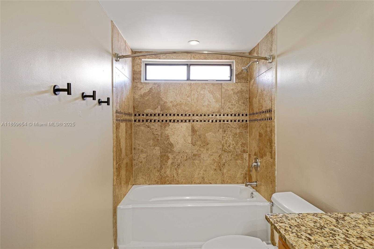
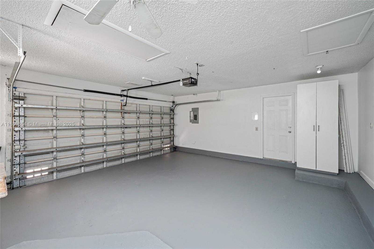
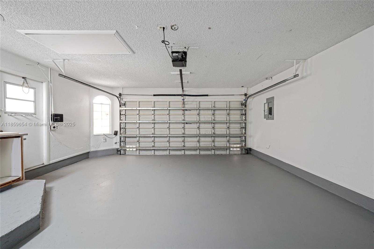
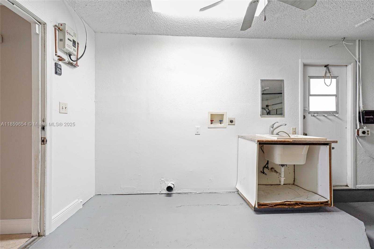
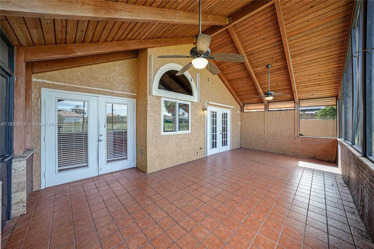
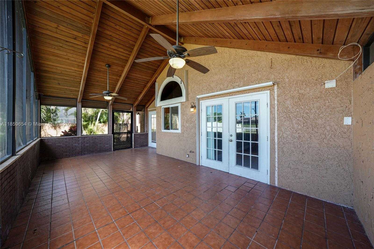
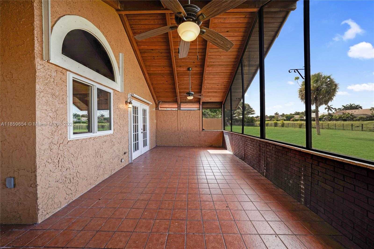
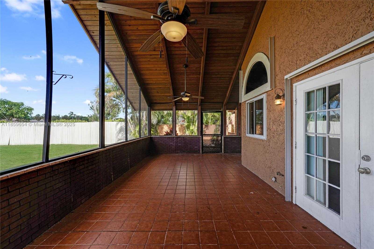
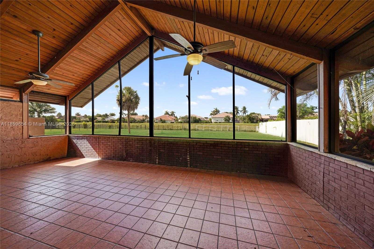
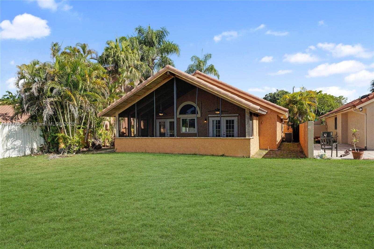
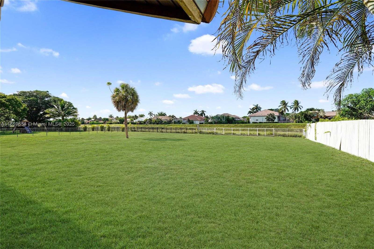
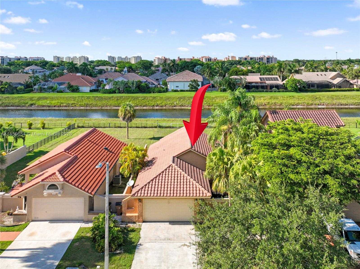
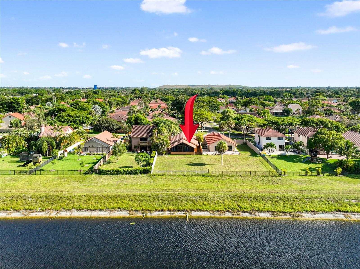
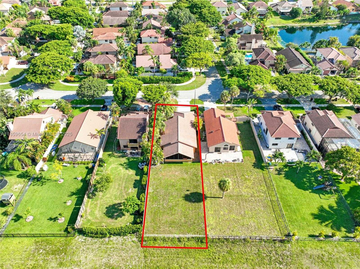
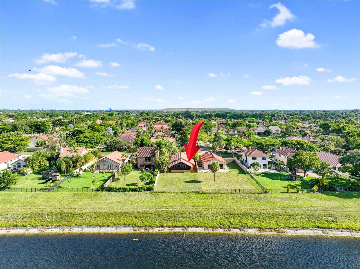
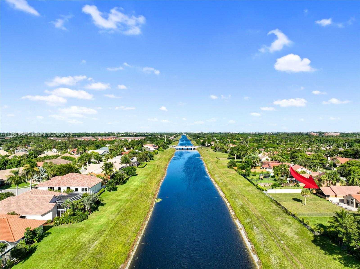
Contact us
Schedule Tour
| Address | 3887 NORTH WEST 7TH PL, Deerfield Beach |
| Building Name | VILLAGES OF HILLSBORO |
| Type of Property | Single Family Residence |
| Property Style | House |
| Price | $514,900 |
| Property Status | Active With Contract |
| MLS Number | A11859654 |
| Bedrooms Number | 3 |
| Full Bathrooms Number | 2 |
| Living Area | 1254 |
| Lot Size | 5075 |
| Year Built | 1985 |
| Garage Spaces Number | 2 |
| Folio Number | 474233042400 |
| Zoning Information | RM-10(5) |
| Days on Market | 43 |
Detailed Description: The Villages of Hillsboro – Single Family Home Spacious 3-bedroom, 2-bath home with 1,604 sq. Ft. Of living space, situated on a 5,075 sq. Ft. Lot, and a 2-car garage. Enjoy a large backyard—perfect for adding a pool and outdoor kitchen. Features include French doors leading to an enclosed screened patio, tiled floors, stainless steel appliances, ceiling fans, and a cozy fireplace. The garage offers a utility sink, washer / dryer hookup, and a Titan tankless water heater. The primary suite boasts a large walk-in closet. Community amenities include a playground, basketball courts, tennis courts, and a boat ramp.
Internet
Waterfront
Pets Allowed
Property added to favorites
Loan
Mortgage
Expert
Hide
Address Information
| State | Florida |
| City | Deerfield Beach |
| County | Broward County |
| Zip Code | 33442 |
| Address | 3887 NORTH WEST 7TH PL |
| Section | 33 |
| Zip Code (4 Digits) | 7319 |
Financial Information
| Price | $514,900 |
| Price per Foot | $0 |
| Folio Number | 474233042400 |
| Association Fee Paid | Annually |
| Association Fee | $195 |
| Tax Amount | $9,653 |
| Tax Year | 2024 |
| Type of Contingencies | Pending Inspections |
Full Descriptions
| Detailed Description | The Villages of Hillsboro – Single Family Home Spacious 3-bedroom, 2-bath home with 1,604 sq. Ft. Of living space, situated on a 5,075 sq. Ft. Lot, and a 2-car garage. Enjoy a large backyard—perfect for adding a pool and outdoor kitchen. Features include French doors leading to an enclosed screened patio, tiled floors, stainless steel appliances, ceiling fans, and a cozy fireplace. The garage offers a utility sink, washer / dryer hookup, and a Titan tankless water heater. The primary suite boasts a large walk-in closet. Community amenities include a playground, basketball courts, tennis courts, and a boat ramp. |
| Property View | Canal |
| Water Access | Community Boat Ramp |
| Waterfront Description | WF / No Ocean Access, Canal Front |
| Design Description | Detached, One Story |
| Roof Description | Barrel Roof |
| Floor Description | Tile |
| Interior Features | First Floor Entry, Closet Cabinetry, French Doors, Walk-In Closet (s), Florida Room |
| Exterior Features | Room For Pool |
| Equipment Appliances | Dishwasher, Disposal, Electric Water Heater, Microwave, Electric Range, Refrigerator |
| Cooling Description | Ceiling Fan (s), Central Air |
| Heating Description | Central |
| Water Description | Municipal Water |
| Sewer Description | Public Sewer |
| Parking Description | Driveway |
| Pet Restrictions | Yes |
Property parameters
| Bedrooms Number | 3 |
| Full Baths Number | 2 |
| Living Area | 1254 |
| Lot Size | 5075 |
| Zoning Information | RM-10(5) |
| Year Built | 1985 |
| Type of Property | Single Family Residence |
| Style | House |
| Building Name | VILLAGES OF HILLSBORO |
| Development Name | VILLAGES OF HILLSBORO |
| Construction Type | Concrete Block Construction |
| Street Direction | North West |
| Garage Spaces Number | 2 |
| Listed with | Stratwell, LLC |
