4950 EAST STERLING RANCH CIR, Davie
$2,395,000 USD 4 4.5
Pictures
Map
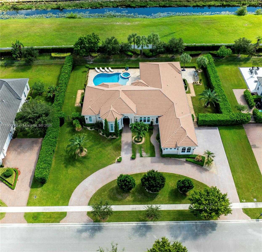

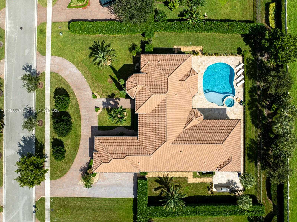
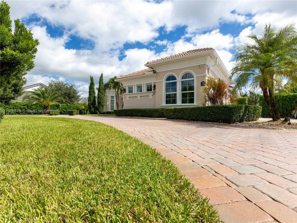
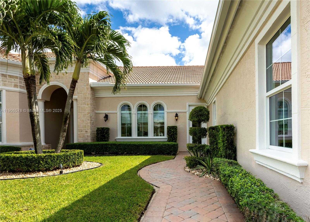
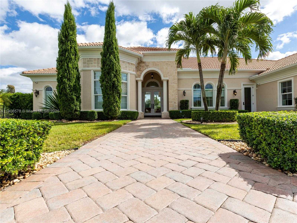
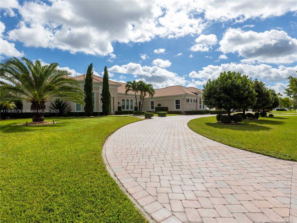
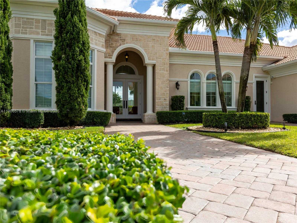
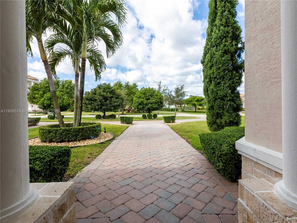
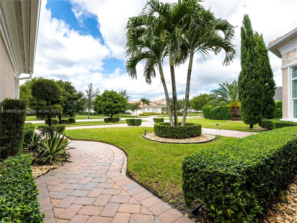
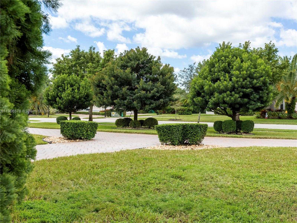
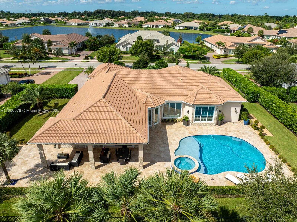
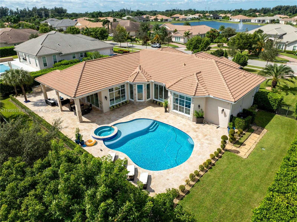
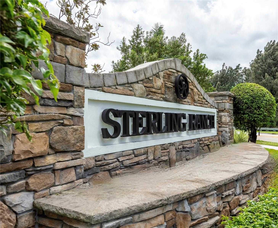
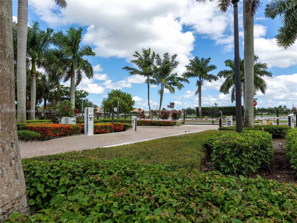
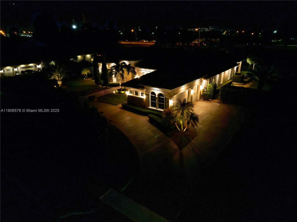
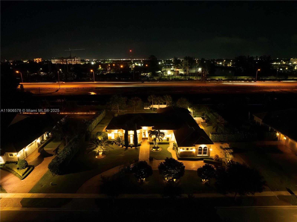
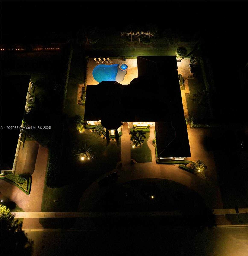
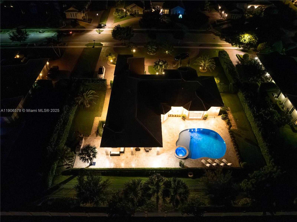
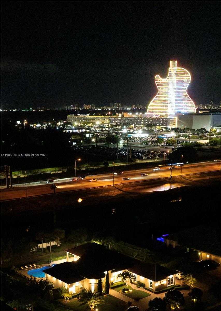
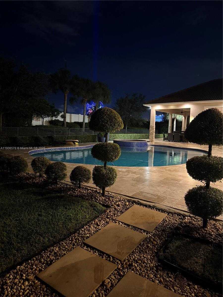
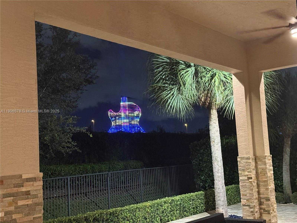
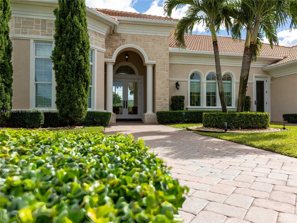
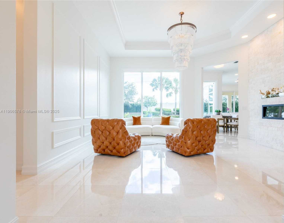
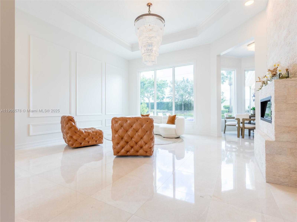
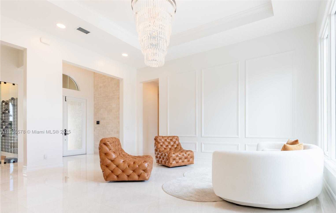
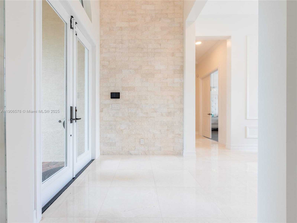
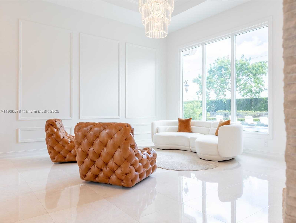
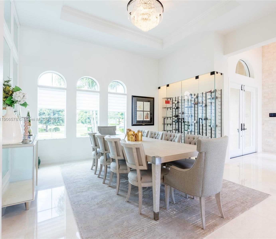
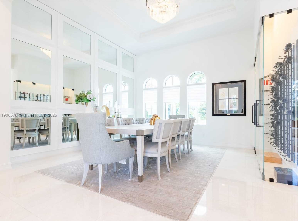
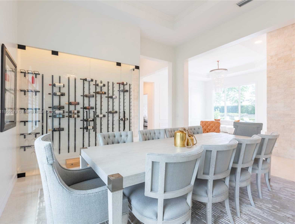
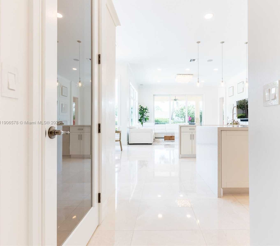
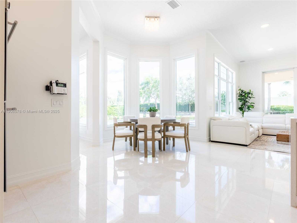
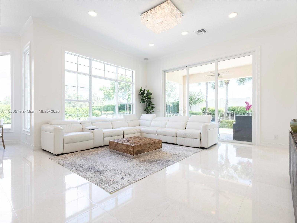
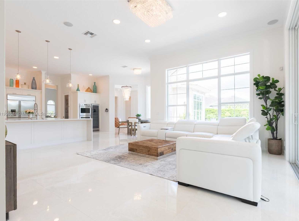
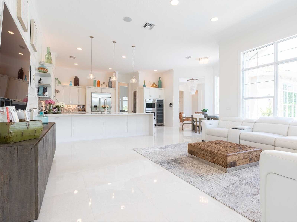
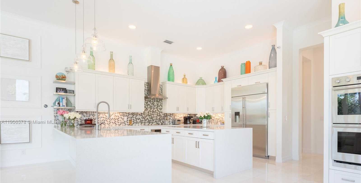
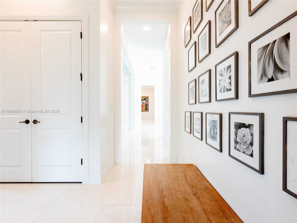
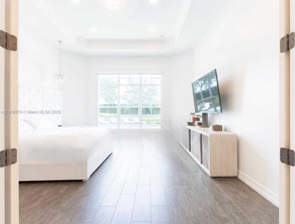
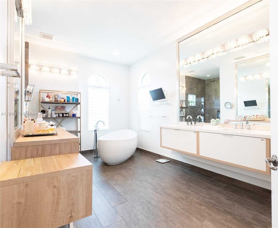
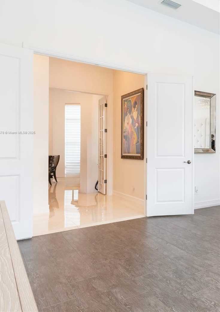
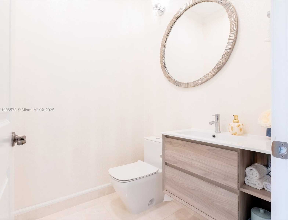
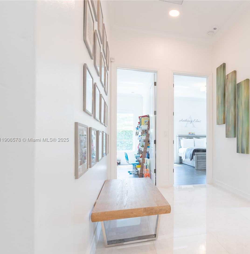
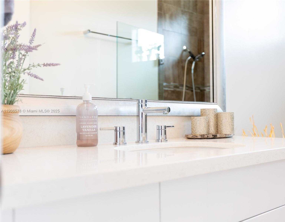
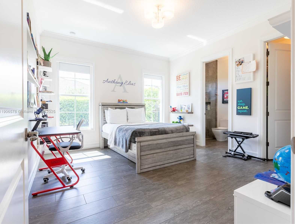
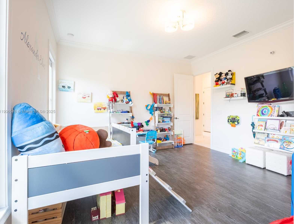
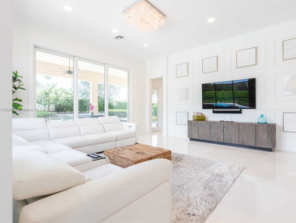
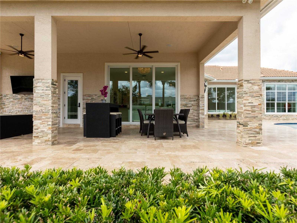
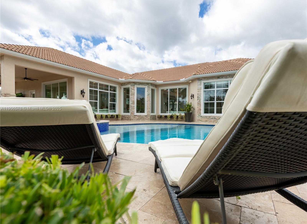
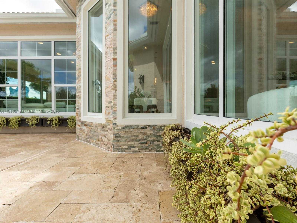
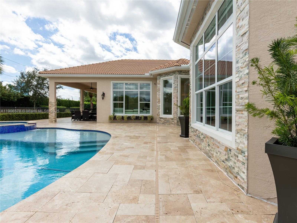
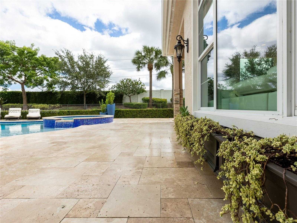
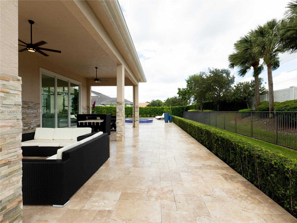
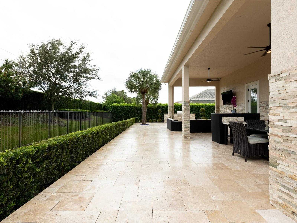
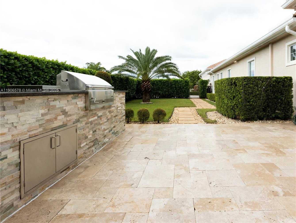
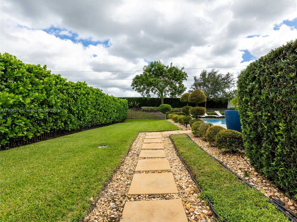
Contact us
Schedule Tour
| Address | 4950 EAST STERLING RANCH CIR, Davie |
| Building Name | STERLING RANCH |
| Type of Property | Single Family Residence |
| Property Style | Pool Only |
| Price | $2,395,000 |
| Property Status | Active |
| MLS Number | A11906578 |
| Bedrooms Number | 4 |
| Full Bathrooms Number | 4 |
| Half Bathrooms Number | 1 |
| Living Area | 4038 |
| Lot Size | 25025 |
| Year Built | 2017 |
| Garage Spaces Number | 3 |
| Folio Number | 504135320220 |
| Zoning Information | R-1 |
| Days on Market | 3 |
Detailed Description: Elegance, Openness and Comfort all meet in this 12′ ceiling open plan home surrounded by windows with 4 bedrooms, 1 office, 4.5 bathrooms adjacent to Florida’s Turnpike just minutes from Fort Lauderdale Airport as well as I-95. Also minutes from I-75, Sawgrass Mills and direct views to the world famous Guitar Hotel located in the Hard Rock Hotel and Casino. The property offers a water filter / softener system throughout the home as well as a central vacuum, tankless water heater amongst other luxuries.
Internet
Pets Allowed
Property added to favorites
Loan
Mortgage
Expert
Hide
Address Information
| State | Florida |
| City | Davie |
| County | Broward County |
| Zip Code | 33314 |
| Address | 4950 EAST STERLING RANCH CIR |
| Section | 35 |
| Zip Code (4 Digits) | 7246 |
Financial Information
| Price | $2,395,000 |
| Price per Foot | $0 |
| Folio Number | 504135320220 |
| Association Fee Paid | Monthly |
| Association Fee | $655 |
| Tax Amount | $16,365 |
| Tax Year | 2025 |
Full Descriptions
| Detailed Description | Elegance, Openness and Comfort all meet in this 12′ ceiling open plan home surrounded by windows with 4 bedrooms, 1 office, 4.5 bathrooms adjacent to Florida’s Turnpike just minutes from Fort Lauderdale Airport as well as I-95. Also minutes from I-75, Sawgrass Mills and direct views to the world famous Guitar Hotel located in the Hard Rock Hotel and Casino. The property offers a water filter / softener system throughout the home as well as a central vacuum, tankless water heater amongst other luxuries. |
| How to Reach | Access to the community via Griffin o Stirling and 58th Avenue (Wilson Road). |
| Property View | Garden, Other, Pool |
| Design Description | Attached, One Story |
| Roof Description | Wood Shingle Roof |
| Floor Description | Marble, Other |
| Interior Features | First Floor Entry, Attic, Den / Library / Office, Utility Room / Laundry |
| Exterior Features | Built-In Grill, Lighting |
| Equipment Appliances | Dishwasher, Disposal, Dryer, Electric Water Heater, Free-Standing Freezer, Microwave, Electric Range, Refrigerator, Self Cleaning Oven, Wall Oven, Washer, Water Softener Owned |
| Pool Description | Above Ground, Automatic Chlorination, Auto Pool Clean, Heated, Pool / Spa Combo |
| Cooling Description | Central Air, Electric |
| Heating Description | Central, Electric, Heat Pump / Reverse Cycle |
| Water Description | Municipal Water |
| Sewer Description | Public Sewer |
| Parking Description | Circular Driveway, Guest, Paver Block |
| Pet Restrictions | More Than 20 Lbs |
Property parameters
| Bedrooms Number | 4 |
| Full Baths Number | 4 |
| Half Baths Number | 1 |
| Living Area | 4038 |
| Lot Size | 25025 |
| Zoning Information | R-1 |
| Year Built | 2017 |
| Type of Property | Single Family Residence |
| Style | Pool Only |
| Building Name | STERLING RANCH |
| Development Name | STERLING RANCH |
| Construction Type | Concrete Block Construction |
| Street Direction | East |
| Garage Spaces Number | 3 |
| Listed with | Avanti Way Premiere |
