5641 THISTLEDOWN TER, Davie
$750,000 USD 4 2
Pictures
Map
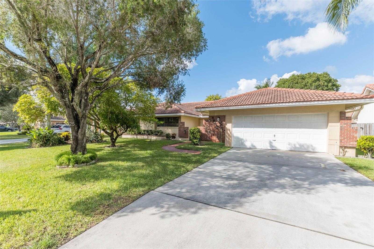

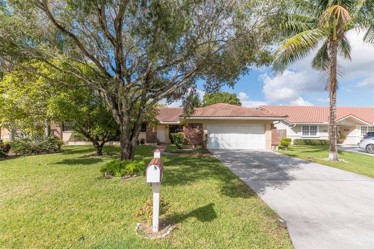
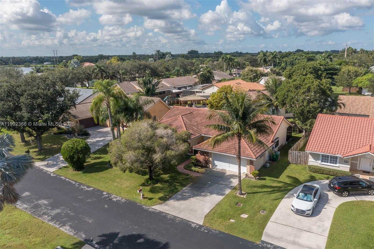
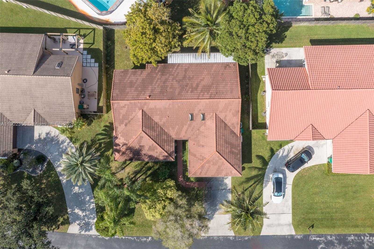
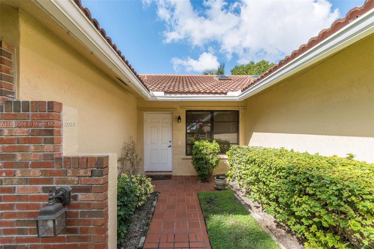
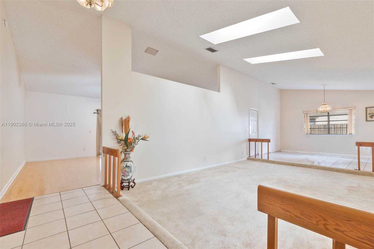
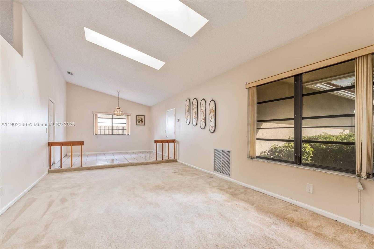
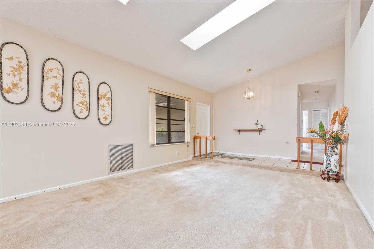
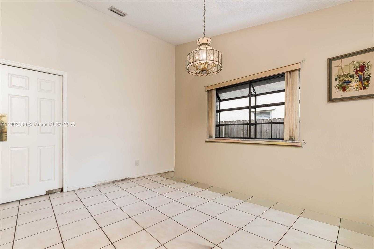
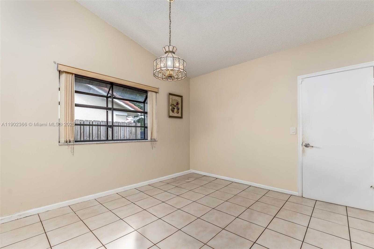
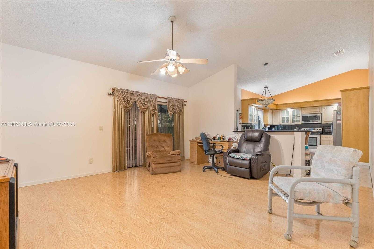
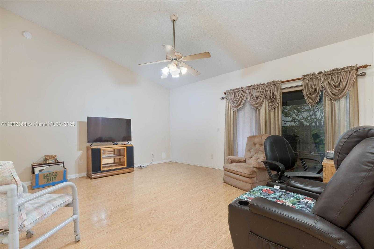
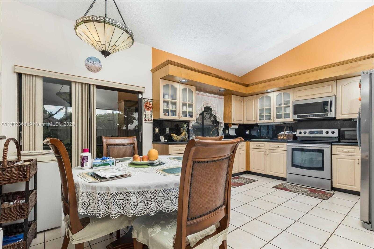
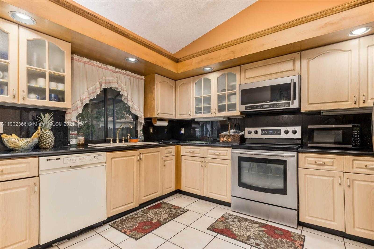
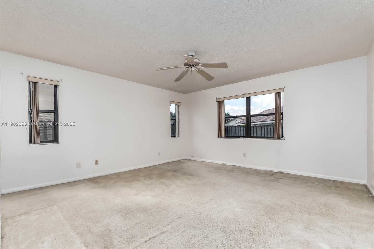
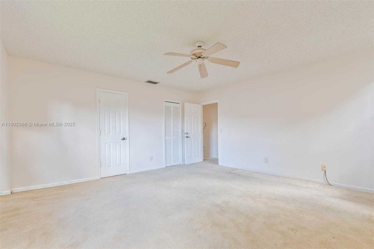
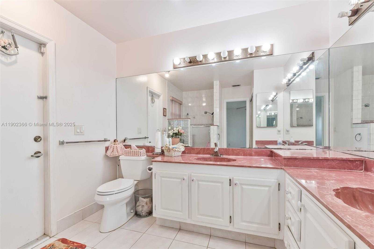
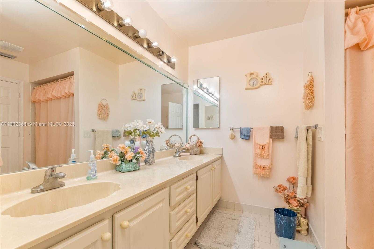
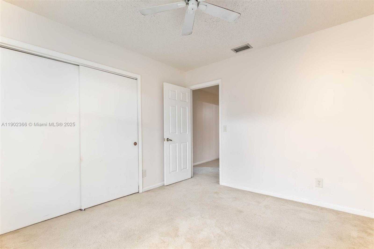
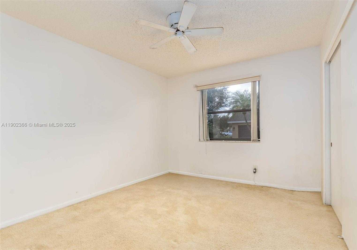
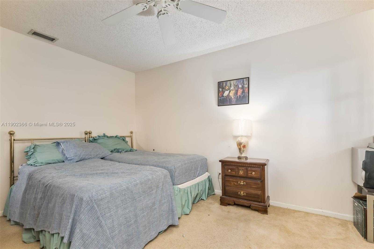
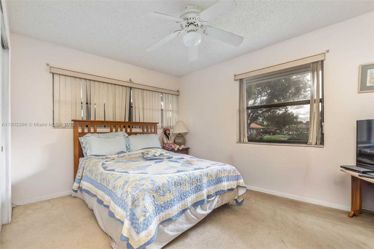
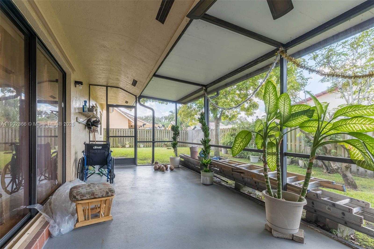
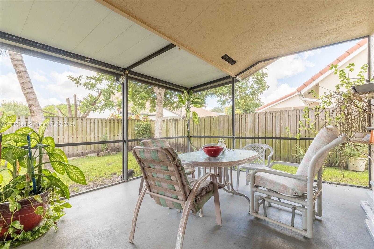
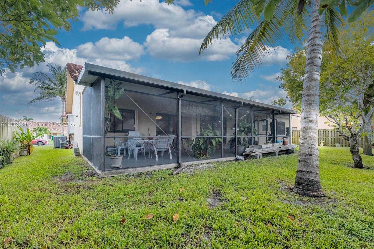
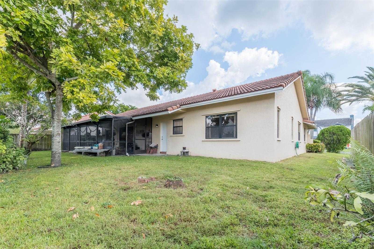
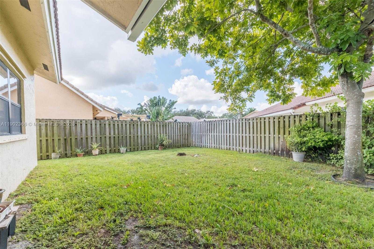
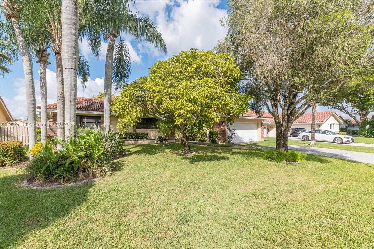
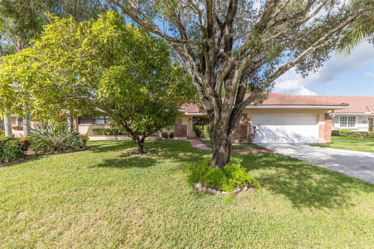
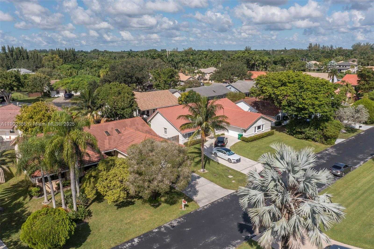
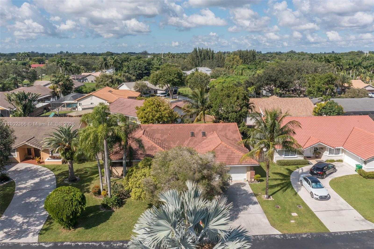
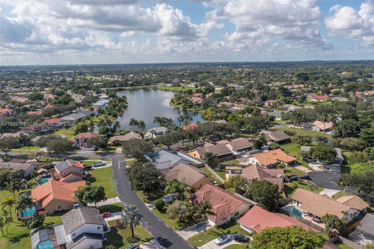
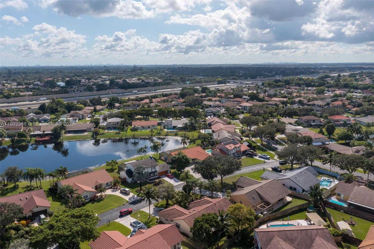
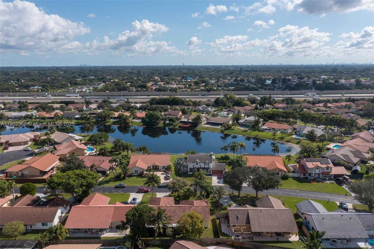
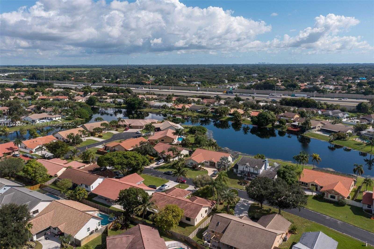
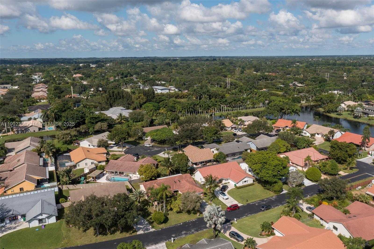
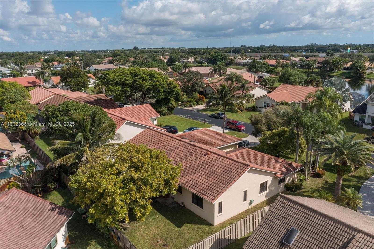
Contact us
Schedule Tour
| Address | 5641 THISTLEDOWN TER, Davie |
| Building Name | HAWKES BLUFF |
| Type of Property | Single Family Residence |
| Property Style | R30-No Pool / No Water |
| Price | $750,000 |
| Property Status | Active |
| MLS Number | A11902366 |
| Bedrooms Number | 4 |
| Full Bathrooms Number | 2 |
| Living Area | 2210 |
| Lot Size | 8399 |
| Year Built | 1988 |
| Garage Spaces Number | 2 |
| Folio Number | 504033050270 |
| Zoning Information | PUD (COU |
| Days on Market | 2 |
Detailed Description: Come check out this diamond in the rough, ready for NEW OWNERS! Great 4-bedroom, 2-bath home in West Davie’s most sought-after community of Hawkes Bluff. The home features an open floor plan, high ceilings, a formal living room and dining room, as well as a spacious family room and eat-in kitchen. Enjoy a screened, covered terrace perfect for outdoor living, fenced-in yard with room for a pool! This amazing, friendly, family-oriented community has A-rated schools and is near highways, hospitals, parks, malls, theaters, nightlife, and restaurants! Roof replaced in 2009, A / C updated in 2018, Water heater in 2023, electrical panel updated, hurricane shutters throughout, and an updated impact garage door.
Internet
Pets Allowed
Property added to favorites
Loan
Mortgage
Expert
Hide
Address Information
| State | Florida |
| City | Davie |
| County | Broward County |
| Zip Code | 33331 |
| Address | 5641 THISTLEDOWN TER |
| Section | 33 |
| Zip Code (4 Digits) | 2577 |
Financial Information
| Price | $750,000 |
| Price per Foot | $0 |
| Folio Number | 504033050270 |
| Association Fee Paid | Annually |
| Association Fee | $375 |
| Tax Amount | $3,552 |
| Tax Year | 2024 |
Full Descriptions
| Detailed Description | Come check out this diamond in the rough, ready for NEW OWNERS! Great 4-bedroom, 2-bath home in West Davie’s most sought-after community of Hawkes Bluff. The home features an open floor plan, high ceilings, a formal living room and dining room, as well as a spacious family room and eat-in kitchen. Enjoy a screened, covered terrace perfect for outdoor living, fenced-in yard with room for a pool! This amazing, friendly, family-oriented community has A-rated schools and is near highways, hospitals, parks, malls, theaters, nightlife, and restaurants! Roof replaced in 2009, A / C updated in 2018, Water heater in 2023, electrical panel updated, hurricane shutters throughout, and an updated impact garage door. |
| How to Reach | Easy to find with any GPS, West of I75, between Griffiin and Stirling Road. Community behind Hawkes Bluff Elementary, off Dykes Rd and Stirling. |
| Property View | Garden |
| Design Description | Detached, One Story |
| Roof Description | Barrel Roof |
| Floor Description | Carpet, Ceramic Floor |
| Interior Features | First Floor Entry, Stacked Bedroom, Vaulted Ceiling (s), Walk-In Closet (s), Family Room, Utility / Laundry I |
| Exterior Features | Room For Pool |
| Furnished Information | Unfurnished |
| Equipment Appliances | Dishwasher, Dryer, Electric Water Heater, Microwave, Electric Range, Refrigerator, Washer |
| Cooling Description | Ceiling Fan (s), Central Air |
| Heating Description | Central |
| Water Description | Municipal Water |
| Sewer Description | Public Sewer |
| Parking Description | Driveway, No Rv / Boats |
| Pet Restrictions | Yes |
Property parameters
| Bedrooms Number | 4 |
| Full Baths Number | 2 |
| Living Area | 2210 |
| Lot Size | 8399 |
| Zoning Information | PUD (COU |
| Year Built | 1988 |
| Type of Property | Single Family Residence |
| Style | R30-No Pool / No Water |
| Building Name | HAWKES BLUFF |
| Development Name | HAWKES BLUFF |
| Construction Type | CBS Construction |
| Garage Spaces Number | 2 |
| Listed with | The Keyes Company |
