1510 SOUTH WEST 96TH TER, Davie
$845,000 USD 3 2
Pictures
Map
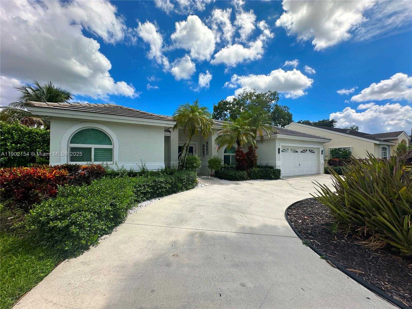

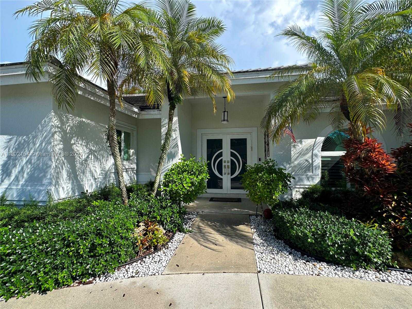
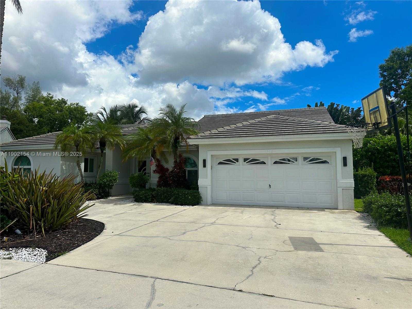
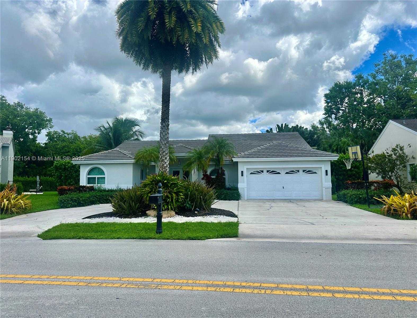
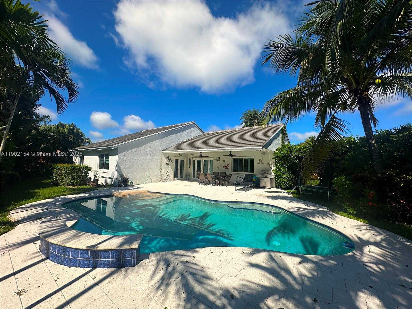
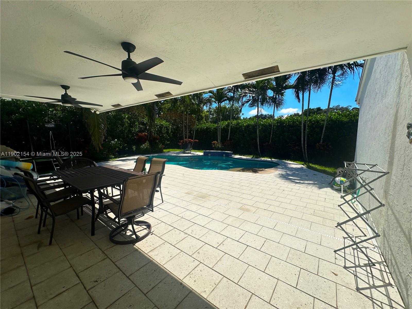
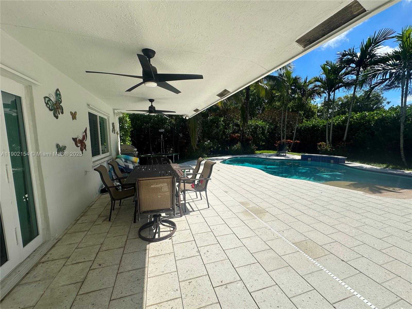
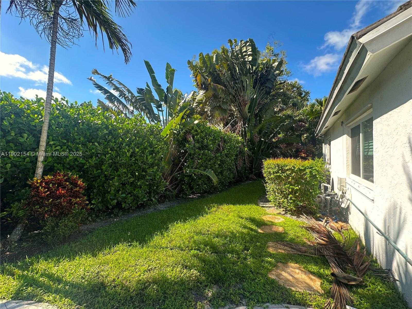
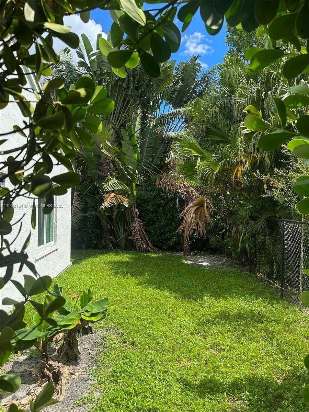
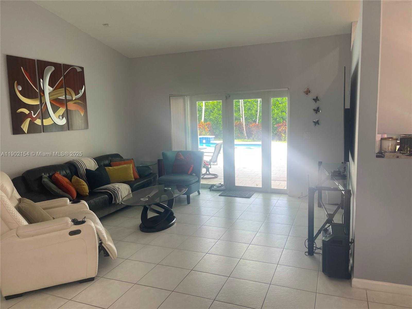
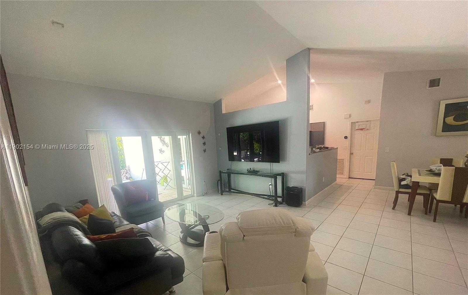
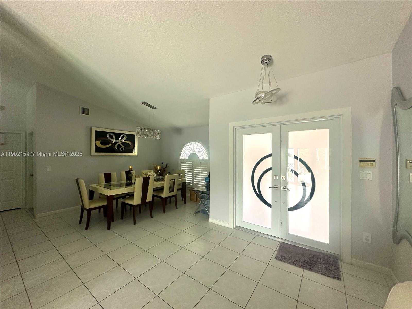
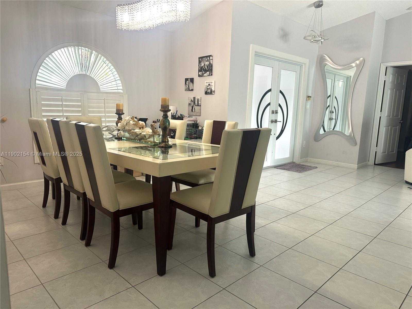
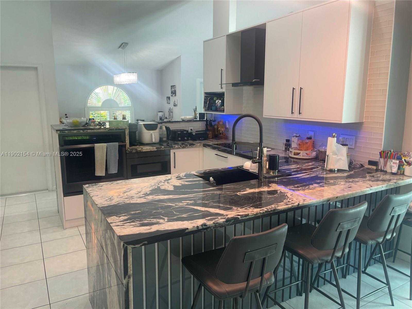
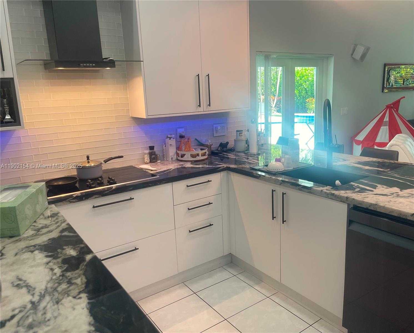
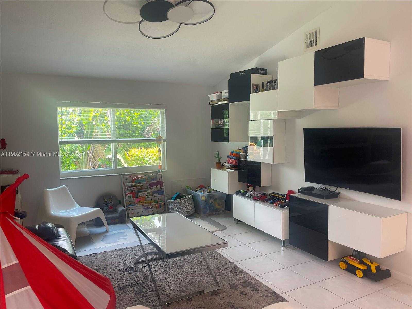
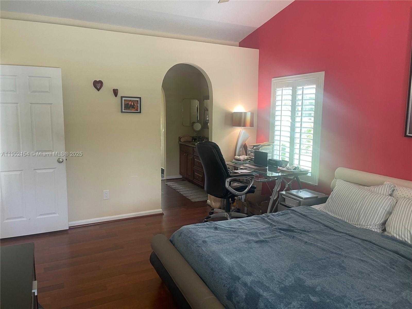
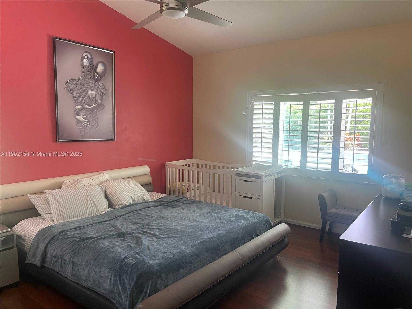
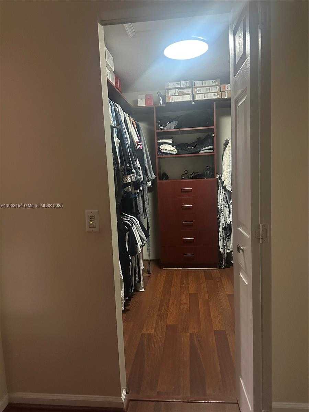
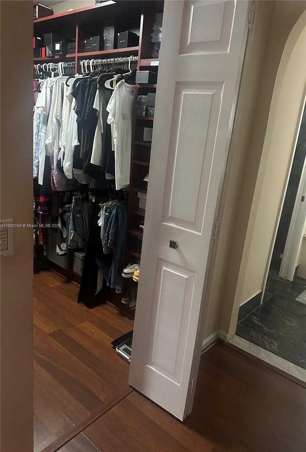
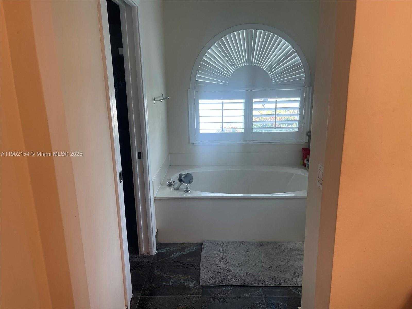
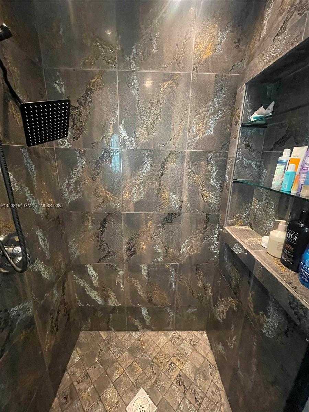
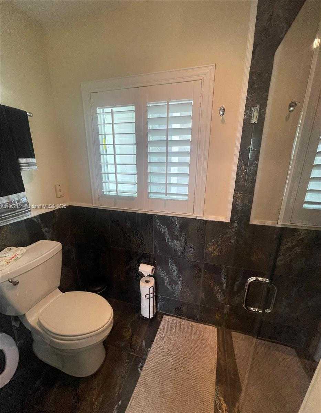
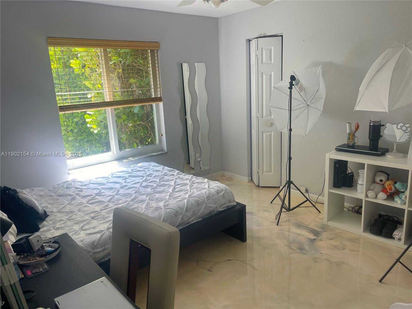
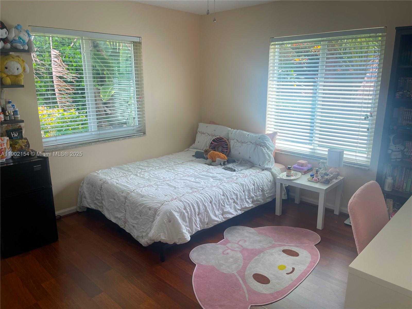
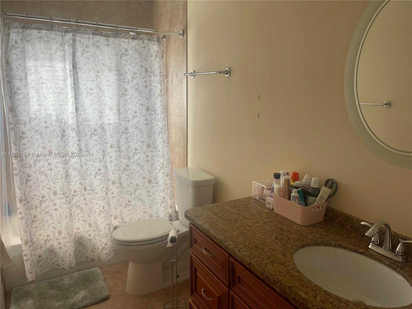
Contact us
Schedule Tour
| Address | 1510 SOUTH WEST 96TH TER, Davie |
| Building Name | CALUSA RIDGE |
| Type of Property | Single Family Residence |
| Property Style | Pool Only |
| Price | $845,000 |
| Property Status | Active |
| MLS Number | A11902154 |
| Bedrooms Number | 3 |
| Full Bathrooms Number | 2 |
| Living Area | 2004 |
| Lot Size | 9698 |
| Year Built | 1995 |
| Garage Spaces Number | 2 |
| Folio Number | 504117210450 |
| Zoning Information | R-5 |
| Days on Market | 3 |
Detailed Description: This beautiful upgraded home is perfectly located near A + schools and features the spacious Alexander model with split-bedroom layout. The remodeled kitchen opens to the dining and living area, it includes all stainless steel appliances and elegant marble waterfall-edge island with bold veining and a modern finish. The spacious master has a relaxing Roman bathtub, and custom closets-also found in all bedrooms. Enjoy peace of mind with a newer flat tile roof, new hurricane-impact windows, and Bahama shutters. Outside, you’ll love the custom infinity pool with waterfall and heater, the big backyard with privacy wall and fence, and a covered patio perfect for entertaining. The large driveway fits up to six cars, and with over $100K in recent upgrades this move-in ready home truly has it all.
Internet
Pets Allowed
Property added to favorites
Loan
Mortgage
Expert
Hide
Address Information
| State | Florida |
| City | Davie |
| County | Broward County |
| Zip Code | 33324 |
| Address | 1510 SOUTH WEST 96TH TER |
| Section | 17 |
| Zip Code (4 Digits) | 6439 |
Financial Information
| Price | $845,000 |
| Price per Foot | $0 |
| Folio Number | 504117210450 |
| Association Fee Paid | Monthly |
| Association Fee | $30 |
| Tax Amount | $7,693 |
| Tax Year | 2024 |
Full Descriptions
| Detailed Description | This beautiful upgraded home is perfectly located near A + schools and features the spacious Alexander model with split-bedroom layout. The remodeled kitchen opens to the dining and living area, it includes all stainless steel appliances and elegant marble waterfall-edge island with bold veining and a modern finish. The spacious master has a relaxing Roman bathtub, and custom closets-also found in all bedrooms. Enjoy peace of mind with a newer flat tile roof, new hurricane-impact windows, and Bahama shutters. Outside, you’ll love the custom infinity pool with waterfall and heater, the big backyard with privacy wall and fence, and a covered patio perfect for entertaining. The large driveway fits up to six cars, and with over $100K in recent upgrades this move-in ready home truly has it all. |
| Property View | Pool |
| Design Description | Detached, One Story |
| Roof Description | Flat Tile |
| Floor Description | Concrete, Other, Tile, Vinyl |
| Interior Features | Closet Cabinetry, Laundry Tub, Roman Tub, Split Bedroom, Vaulted Ceiling (s), Walk-In Closet (s), Family Roo |
| Equipment Appliances | Dishwasher, Dryer, Electric Water Heater, Microwave, Electric Range, Refrigerator, Self Cleaning Oven, Washer |
| Pool Description | In Ground, Heated |
| Cooling Description | Ceiling Fan (s), Central Air |
| Heating Description | Central |
| Water Description | Municipal Water |
| Sewer Description | Public Sewer |
| Parking Description | Circular Driveway |
| Pet Restrictions | Yes |
Property parameters
| Bedrooms Number | 3 |
| Full Baths Number | 2 |
| Living Area | 2004 |
| Lot Size | 9698 |
| Zoning Information | R-5 |
| Year Built | 1995 |
| Type of Property | Single Family Residence |
| Style | Pool Only |
| Building Name | CALUSA RIDGE |
| Development Name | CALUSA RIDGE |
| Construction Type | Concrete Block Construction |
| Street Direction | South West |
| Garage Spaces Number | 2 |
| Listed with | HomeCoin.com |
