1891 SOUTH WEST 84TH AVE, Davie
$269,500 USD 2 2
Pictures
Map
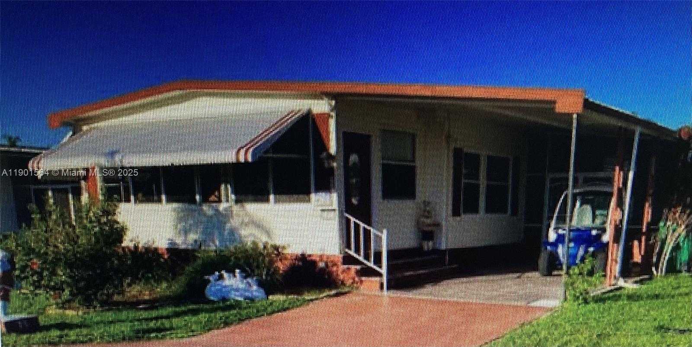

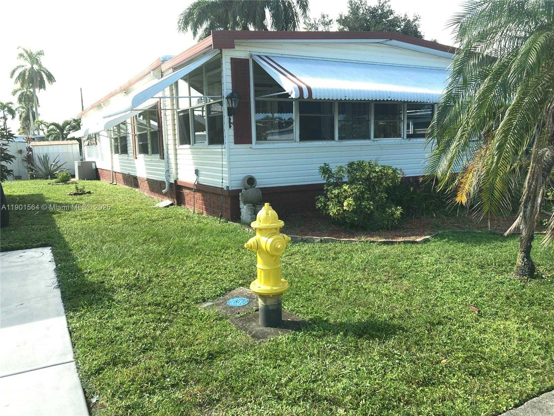
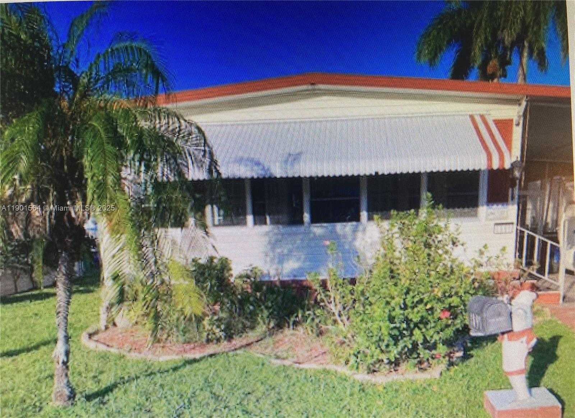
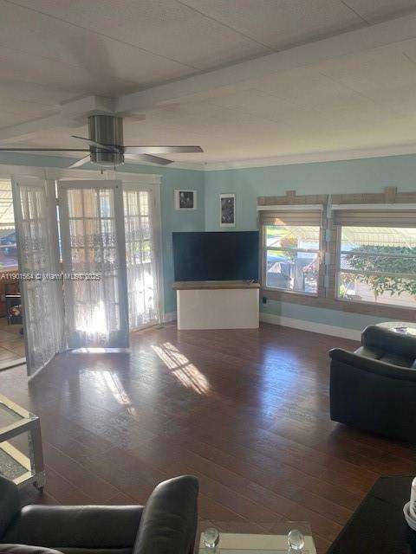
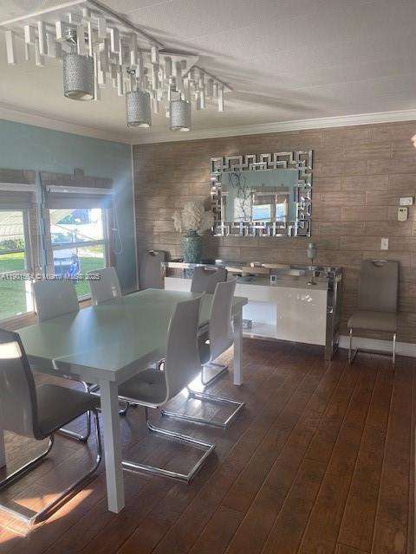
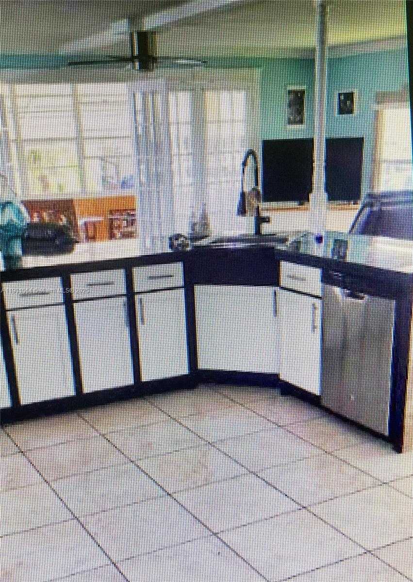
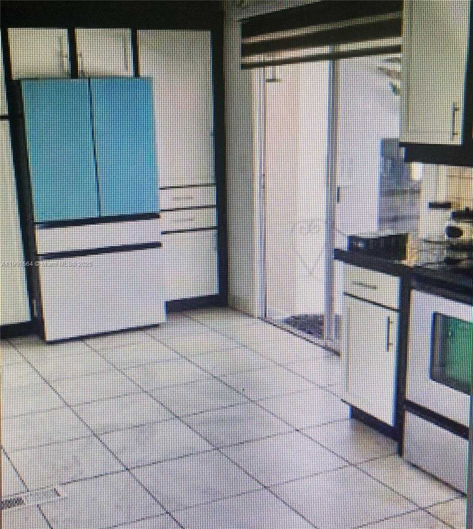
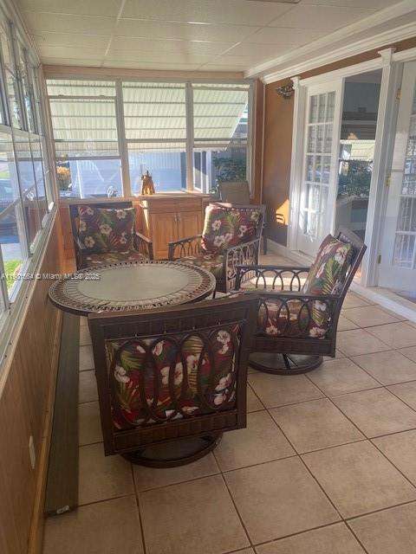
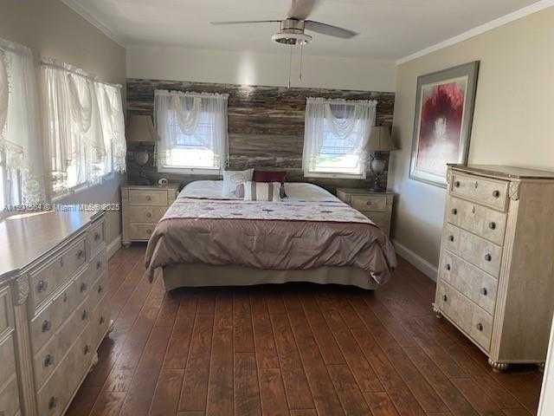
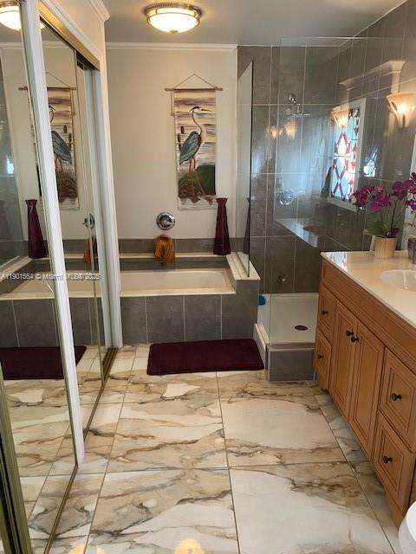
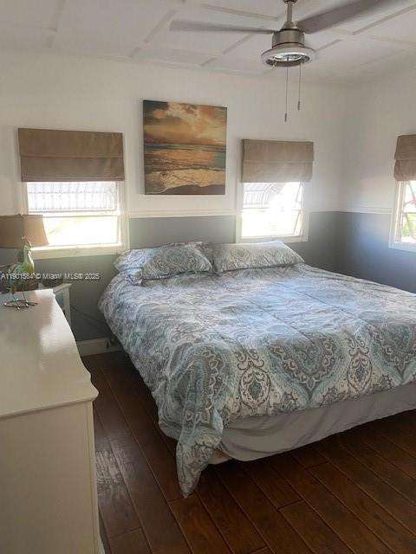
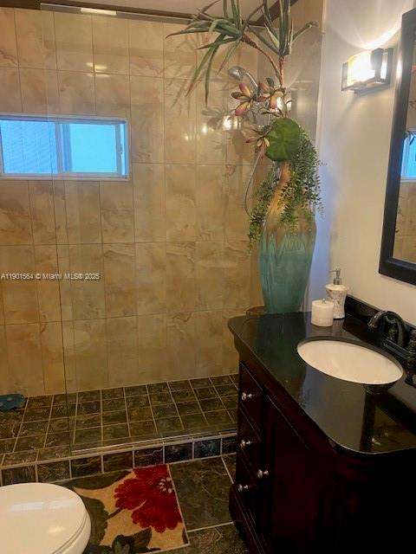
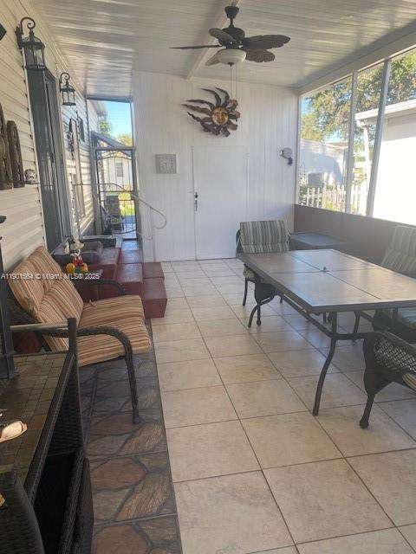
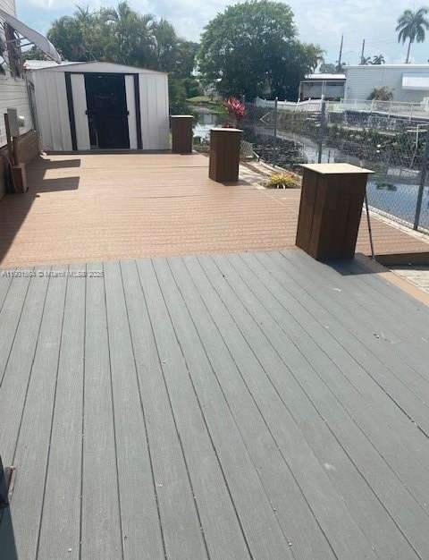
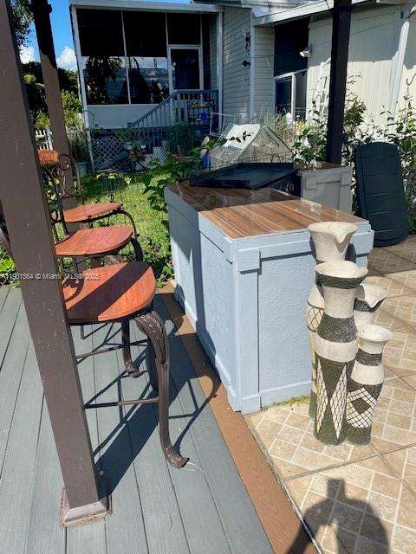
Contact us
Schedule Tour
| Address | 1891 SOUTH WEST 84TH AVE, Davie |
| Building Name | PARK CITY SEC THREE |
| Type of Property | Mobile Home |
| Property Style | Mobile / Manufactured Home |
| Price | $269,500 |
| Property Status | Active |
| MLS Number | A11901564 |
| Bedrooms Number | 2 |
| Full Bathrooms Number | 2 |
| Living Area | 1494 |
| Lot Size | 4000 |
| Year Built | 1969 |
| Folio Number | 504116050280 |
| Zoning Information | R-1T |
| Days on Market | 3 |
Detailed Description: Beautifully upgraded home, furnished all equiped, 2 Bedroom, 2 full Bathroom, design upgraded kitchen, open to dining / living area, french doors to sun room, lots of windows, for more natural light, lots of closets storage, ceramic tiles in kitchen and both Bathrooms, all other rooms upgraded laminated floor, sits on a 4,000 sq. Ft. Lot, own the Land! Back yard canal view, storage shed, large patio, deck floor with composite plastic planks, bar counter with 3 high bar stool, BBQ. Low HOA fees $139 mo. Community offers 3 Club Houses, 3 Heated Pools, Library, Shuffleboard and lot more of Activities.
Internet
Waterfront
Property added to favorites
Loan
Mortgage
Expert
Hide
Address Information
| State | Florida |
| City | Davie |
| County | Broward County |
| Zip Code | 33324 |
| Address | 1891 SOUTH WEST 84TH AVE |
| Section | 16 |
| Zip Code (4 Digits) | 5147 |
Financial Information
| Price | $269,500 |
| Price per Foot | $0 |
| Folio Number | 504116050280 |
| Association Fee Paid | Monthly |
| Association Fee | $139 |
| Tax Amount | $3,487 |
| Tax Year | 2024 |
Full Descriptions
| Detailed Description | Beautifully upgraded home, furnished all equiped, 2 Bedroom, 2 full Bathroom, design upgraded kitchen, open to dining / living area, french doors to sun room, lots of windows, for more natural light, lots of closets storage, ceramic tiles in kitchen and both Bathrooms, all other rooms upgraded laminated floor, sits on a 4,000 sq. Ft. Lot, own the Land! Back yard canal view, storage shed, large patio, deck floor with composite plastic planks, bar counter with 3 high bar stool, BBQ. Low HOA fees $139 mo. Community offers 3 Club Houses, 3 Heated Pools, Library, Shuffleboard and lot more of Activities. |
| Property View | Canal |
| Water Access | Other |
| Waterfront Description | Canal Front |
| Design Description | Detached, One Story, Patio / Zero Lot |
| Roof Description | Manufactured / Mobile Home |
| Floor Description | Ceramic Floor |
| Interior Features | First Floor Entry, Bar, Closet Cabinetry, Custom Mirrors, French Doors, Other, Wet Bar, Florida Room, Great |
| Exterior Features | Barbeque, Lighting |
| Equipment Appliances | Dishwasher, Dryer, Electric Water Heater, Ice Maker, Microwave, Electric Range, Refrigerator, Self Cleaning Oven |
| Pool Description | Other |
| Cooling Description | Ceiling Fan (s), Central Air, Electric |
| Heating Description | Central, Electric |
| Water Description | Municipal Water |
| Sewer Description | Public Sewer |
| Parking Description | Covered, Driveway, Golf Cart Parking |
Property parameters
| Bedrooms Number | 2 |
| Full Baths Number | 2 |
| Living Area | 1494 |
| Lot Size | 4000 |
| Zoning Information | R-1T |
| Year Built | 1969 |
| Type of Property | Mobile Home |
| Style | Mobile / Manufactured Home |
| Building Name | PARK CITY SEC THREE |
| Development Name | PARK CITY SEC THREE |
| Construction Type | Aluminum Siding,Manufactured/Mobile Home |
| Street Direction | South West |
| Listed with | United Realty Group Inc |
