2273 PHOENIX AVE, Davie
$1,999,000 USD 5 5.5
Pictures
Map
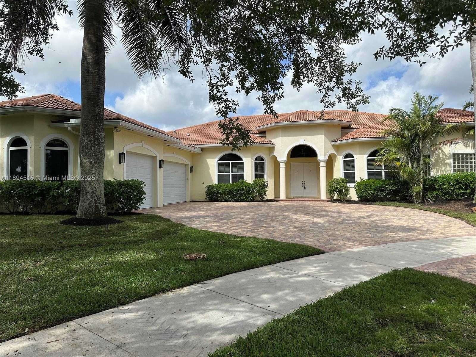

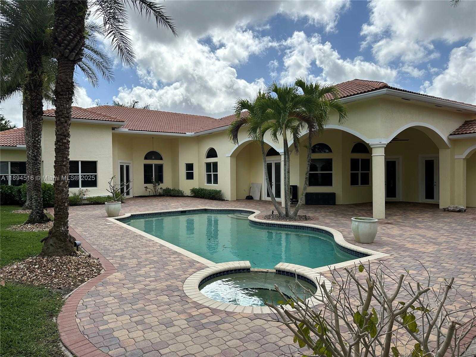
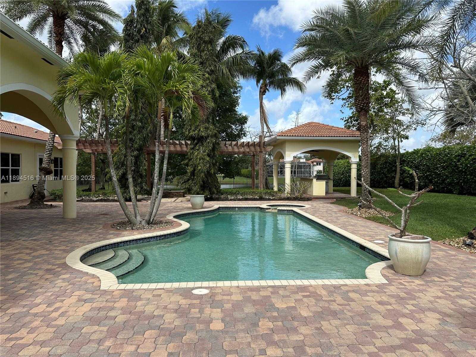
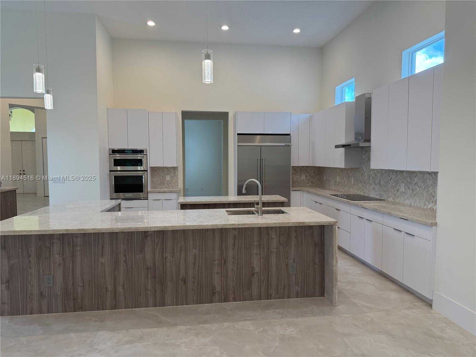
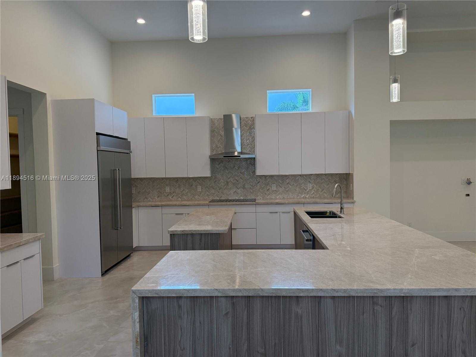
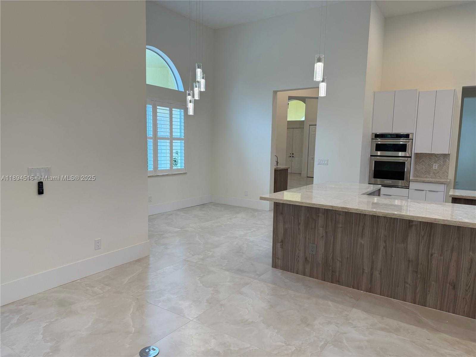
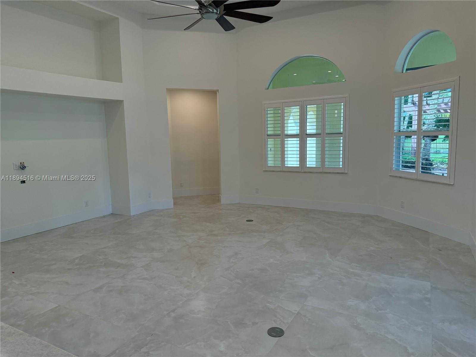
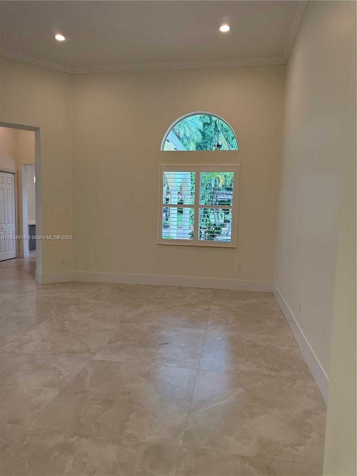
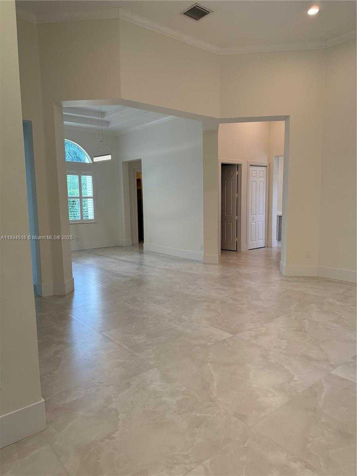
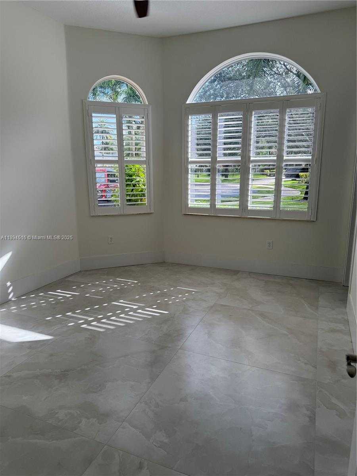
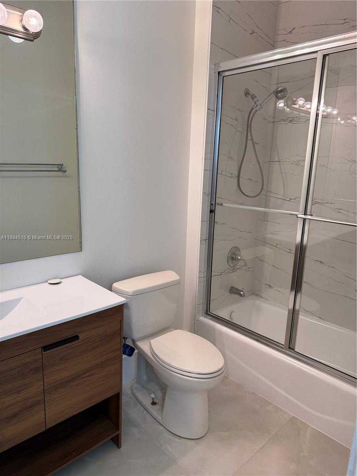
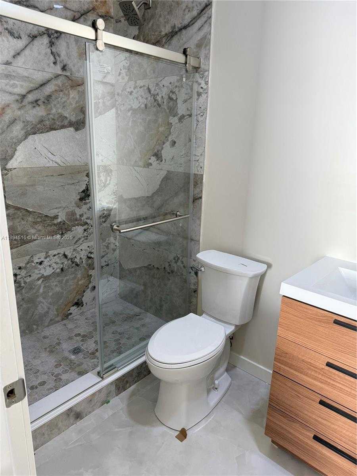
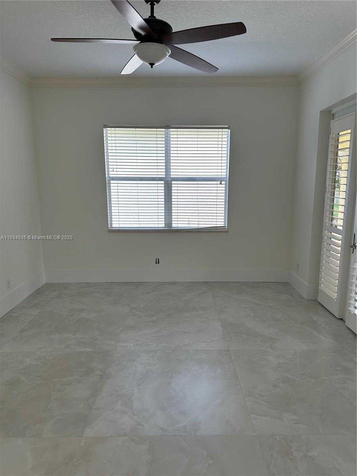
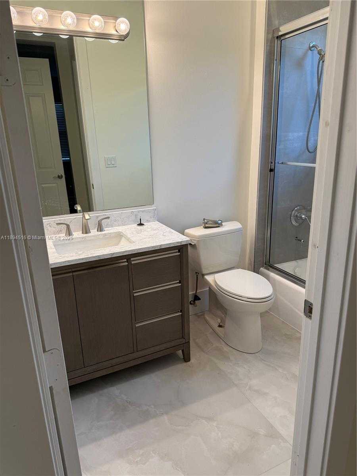
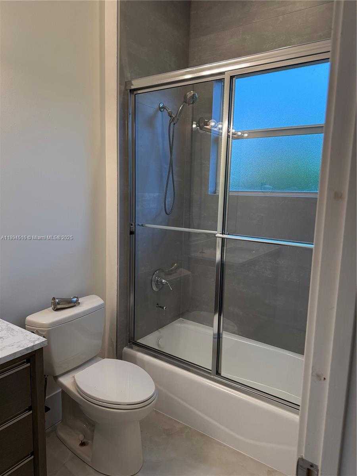
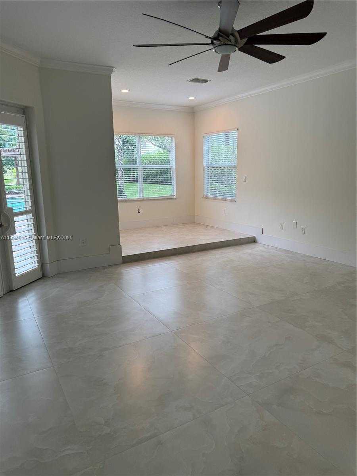
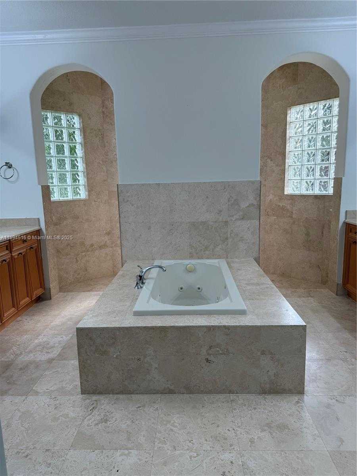
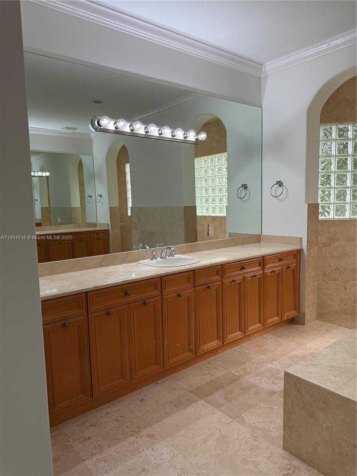
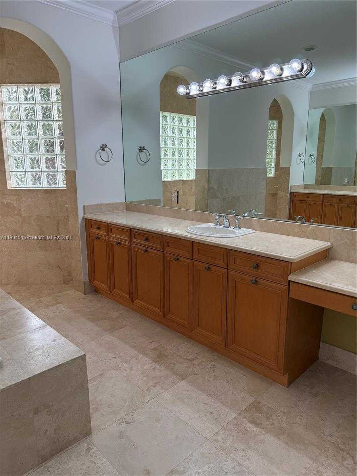
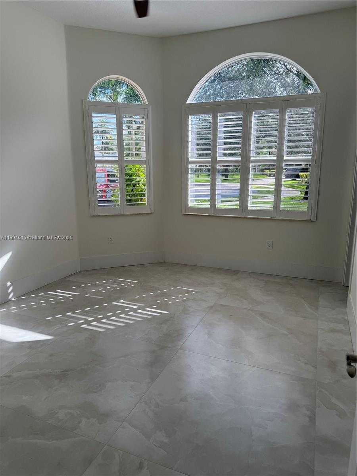
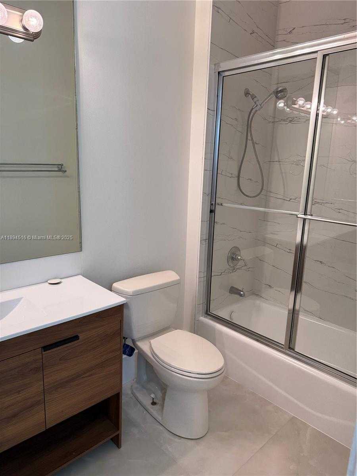
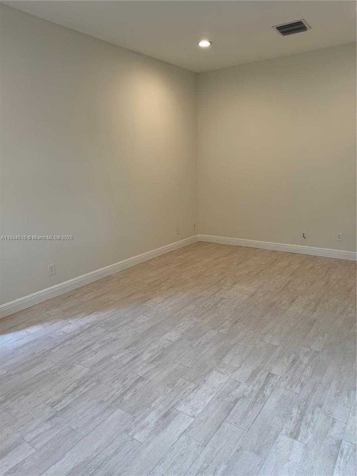
Contact us
Schedule Tour
| Address | 2273 PHOENIX AVE, Davie |
| Building Name | NORTHSTAR PLAT |
| Type of Property | Single Family Residence |
| Property Style | House |
| Price | $1,999,000 |
| Previous Price | $2,100,000 (16 days ago) |
| Property Status | Active |
| MLS Number | A11894516 |
| Bedrooms Number | 5 |
| Full Bathrooms Number | 5 |
| Half Bathrooms Number | 1 |
| Living Area | 4600 |
| Lot Size | 35040 |
| Year Built | 2006 |
| Garage Spaces Number | 3 |
| Folio Number | 504118130080 |
| Zoning Information | R-1 |
| Days on Market | 50 |
Detailed Description: Custom Waterfront Estate Pool Home on a Builder’s Acre. Privacy is emphasized in this rarely available prestigious gated NorthStar development with limited homesites. Completely remodeled 5-bed / 5.5 bath plus Den / Office with an owner’s suite featuring a sitting area, dual walk-in closets, and a spa-style bath. Formal dining plus a gourmet kitchen and an adjacent family room—each overlooking the pool and lush lakefront lawn. Outdoor amenities include a 3 car garage, covered patios, a detached 1-bed / 1-bath pool / guest house, and a covered detached outdoor kitchen ideal for entertaining. Convenient to beaches, the airport, dining, sports venues, shopping, and major highways.
Internet
Waterfront
Pets Allowed
Property added to favorites
Loan
Mortgage
Expert
Hide
Address Information
| State | Florida |
| City | Davie |
| County | Broward County |
| Zip Code | 33324 |
| Address | 2273 PHOENIX AVE |
| Section | 18 |
| Zip Code (4 Digits) | 6316 |
Financial Information
| Price | $1,999,000 |
| Price per Foot | $0 |
| Previous Price | $2,100,000 |
| Folio Number | 504118130080 |
| Association Fee Paid | Quarterly |
| Association Fee | $2,330 |
| Tax Amount | $25,441 |
| Tax Year | 2025 |
Full Descriptions
| Detailed Description | Custom Waterfront Estate Pool Home on a Builder’s Acre. Privacy is emphasized in this rarely available prestigious gated NorthStar development with limited homesites. Completely remodeled 5-bed / 5.5 bath plus Den / Office with an owner’s suite featuring a sitting area, dual walk-in closets, and a spa-style bath. Formal dining plus a gourmet kitchen and an adjacent family room—each overlooking the pool and lush lakefront lawn. Outdoor amenities include a 3 car garage, covered patios, a detached 1-bed / 1-bath pool / guest house, and a covered detached outdoor kitchen ideal for entertaining. Convenient to beaches, the airport, dining, sports venues, shopping, and major highways. |
| How to Reach | Off Hiatus between State Rd 84 and 26th Street |
| Property View | Pool |
| Water Access | None |
| Waterfront Description | WF / Pool / No Ocean Access, Lake |
| Design Description | Attached, One Story |
| Roof Description | Curved / S-Tile Roof |
| Floor Description | Tile |
| Interior Features | First Floor Entry, Bar, Pantry, Split Bedroom, Volume Ceilings, Walk-In Closet (s), Wet Bar, Den / Library / Off |
| Exterior Features | Barbeque, Built-In Grill |
| Furnished Information | Unfurnished |
| Equipment Appliances | Dishwasher, Disposal, Dryer, Electric Water Heater, Ice Maker, Microwave, Electric Range, Refrigerator, Self Cleaning Oven, Wall Oven, Washer |
| Pool Description | In Ground |
| Cooling Description | Ceiling Fan (s), Central Air |
| Heating Description | Electric |
| Water Description | Municipal Water |
| Sewer Description | Public Sewer |
| Parking Description | Driveway, Paver Block |
| Pet Restrictions | Yes |
Property parameters
| Bedrooms Number | 5 |
| Full Baths Number | 5 |
| Half Baths Number | 1 |
| Living Area | 4600 |
| Lot Size | 35040 |
| Zoning Information | R-1 |
| Year Built | 2006 |
| Type of Property | Single Family Residence |
| Style | House |
| Building Name | NORTHSTAR PLAT |
| Development Name | NORTHSTAR PLAT |
| Construction Type | Concrete Block Construction |
| Garage Spaces Number | 3 |
| Listed with | United Realty Group Inc |
