550 AUBURN WAY, Davie
$550,000 USD 3 2
Pictures
Map
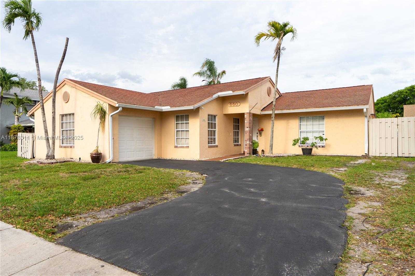

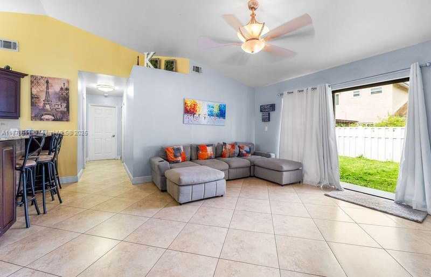
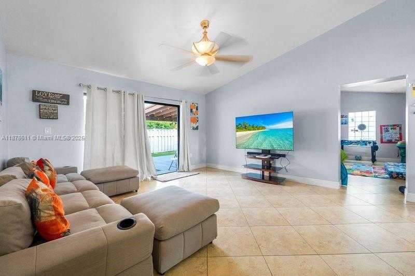
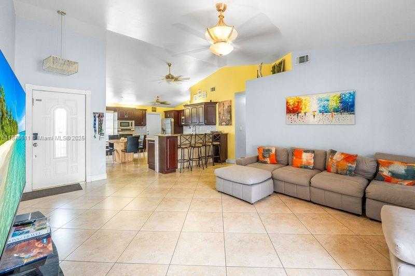
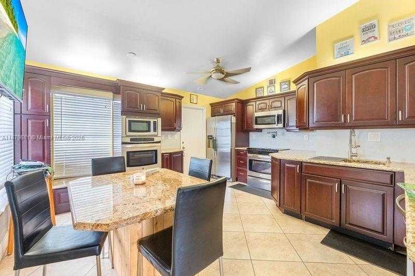
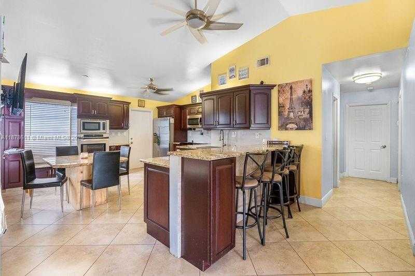
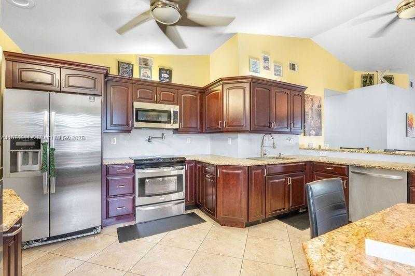
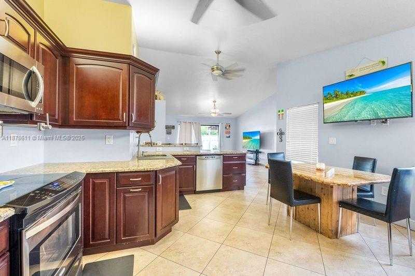
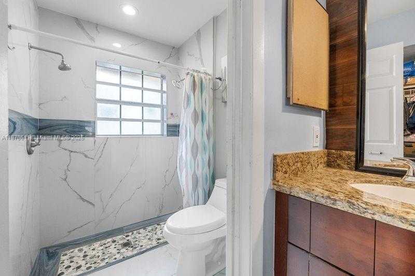
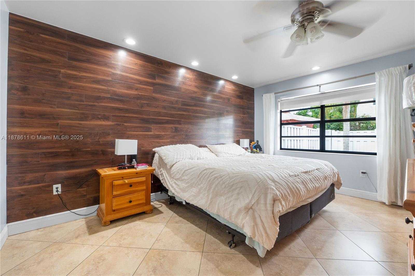
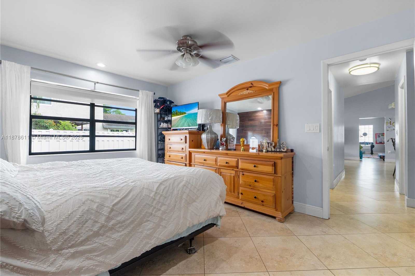
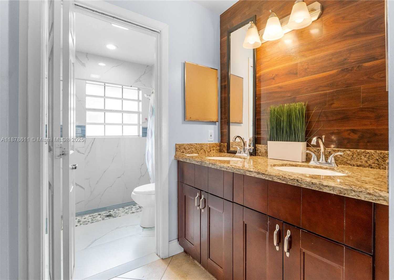
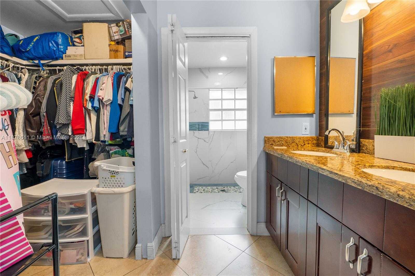
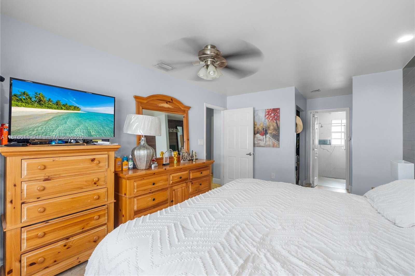
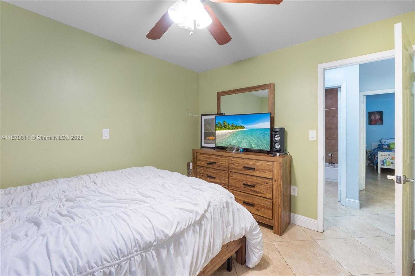
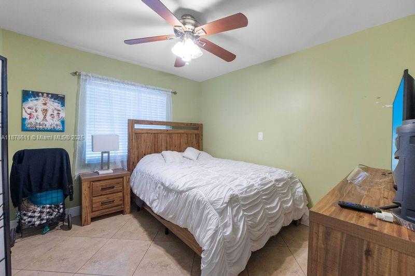
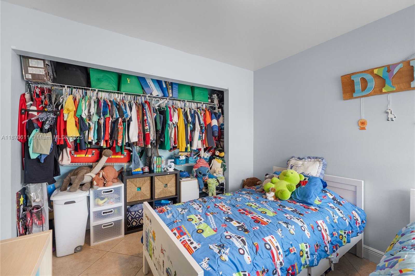
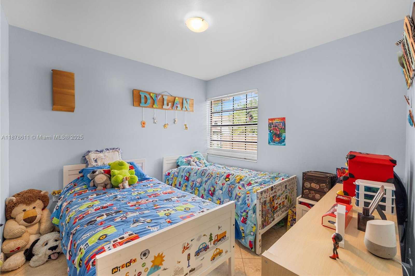
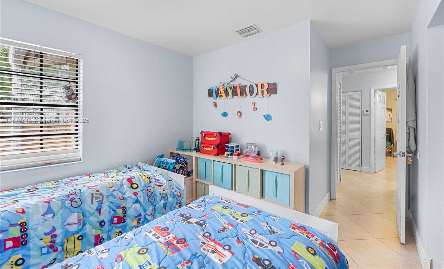
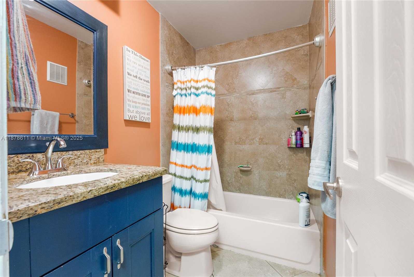
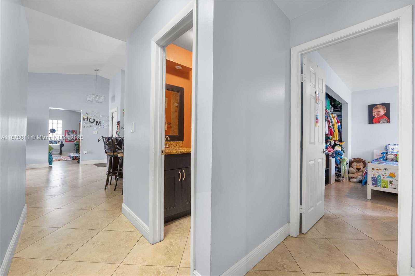
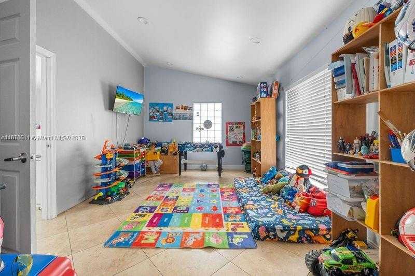
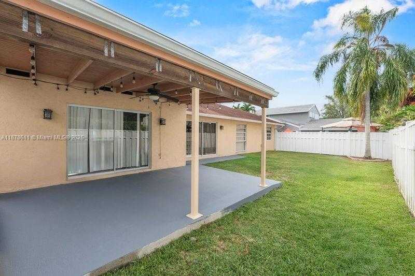
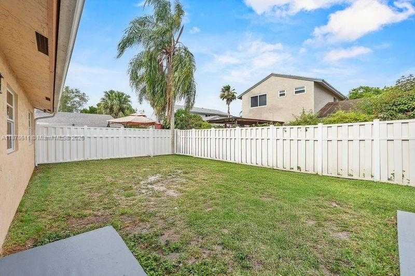
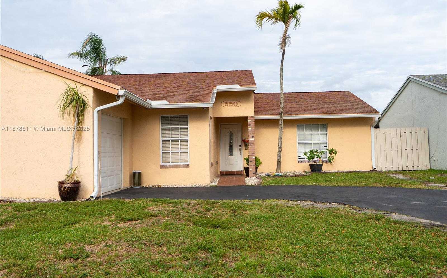
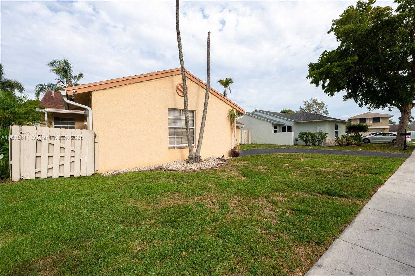
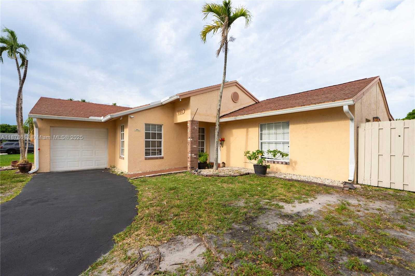
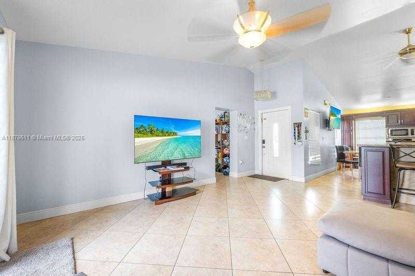
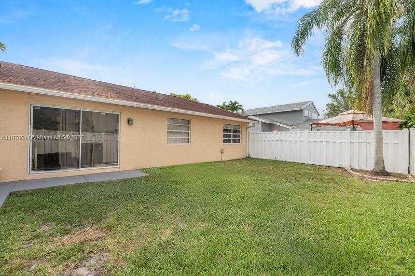
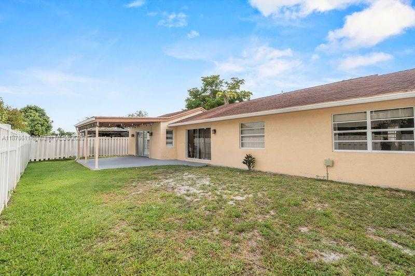
Contact us
Schedule Tour
| Address | 550 AUBURN WAY, Davie |
| Building Name | SHENANDOAH SECTION ONE |
| Type of Property | Single Family Residence |
| Property Style | R30-No Pool / No Water |
| Price | $550,000 |
| Property Status | Pending |
| MLS Number | A11878611 |
| Bedrooms Number | 3 |
| Full Bathrooms Number | 2 |
| Living Area | 1640 |
| Lot Size | 5850 |
| Year Built | 1987 |
| Garage Spaces Number | 1 |
| Folio Number | 504010012940 |
| Zoning Information | PRD-3.8 |
| Days on Market | 12 |
Detailed Description: Beautiful 3-Bedroom, 2-Bath Home in Highly Desirable Shenandoah! Welcome to this immaculate single-family home located in the sought-after Shenandoah community, known for its top-rated A + schools and unbeatable convenience. This 3-bedroom, 2-bathroom gem features an optional 4th bedroom currently used as a den / office, offering flexible space for work or guests. Kitchen upgraded with granite countertops, stainless steel appliances, and a double oven. The home boasts LED lighting throughout, enhancing its modern feel, while the fully renovated master bathroom provides a luxurious retreat. Backyard is fully fenced ideal for kids, pets, and outdoor living. Easy access to 595, and just minutes from Publix, shopping centers, and dining. House has shutters throughout and impact garage door.
Internet
Pets Allowed
Property added to favorites
Loan
Mortgage
Expert
Hide
Address Information
| State | Florida |
| City | Davie |
| County | Broward County |
| Zip Code | 33325 |
| Address | 550 AUBURN WAY |
| Section | 10 |
| Zip Code (4 Digits) | 1218 |
Financial Information
| Price | $550,000 |
| Price per Foot | $0 |
| Folio Number | 504010012940 |
| Association Fee Paid | Monthly |
| Association Fee | $80 |
| Tax Amount | $6,538 |
| Tax Year | 2024 |
| Type of Contingencies | No Contingencies |
Full Descriptions
| Detailed Description | Beautiful 3-Bedroom, 2-Bath Home in Highly Desirable Shenandoah! Welcome to this immaculate single-family home located in the sought-after Shenandoah community, known for its top-rated A + schools and unbeatable convenience. This 3-bedroom, 2-bathroom gem features an optional 4th bedroom currently used as a den / office, offering flexible space for work or guests. Kitchen upgraded with granite countertops, stainless steel appliances, and a double oven. The home boasts LED lighting throughout, enhancing its modern feel, while the fully renovated master bathroom provides a luxurious retreat. Backyard is fully fenced ideal for kids, pets, and outdoor living. Easy access to 595, and just minutes from Publix, shopping centers, and dining. House has shutters throughout and impact garage door. |
| Property View | Garden |
| Design Description | Detached, One Story |
| Roof Description | Shingle |
| Floor Description | Tile |
| Interior Features | First Floor Entry, Vaulted Ceiling (s), Den / Library / Office |
| Equipment Appliances | Dishwasher, Disposal, Dryer, Electric Water Heater, Microwave, Electric Range, Refrigerator, Washer |
| Cooling Description | Ceiling Fan (s), Central Air |
| Heating Description | Central |
| Water Description | Municipal Water |
| Sewer Description | Public Sewer |
| Parking Description | Driveway, On Street |
| Pet Restrictions | Dogs OK |
Property parameters
| Bedrooms Number | 3 |
| Full Baths Number | 2 |
| Living Area | 1640 |
| Lot Size | 5850 |
| Zoning Information | PRD-3.8 |
| Year Built | 1987 |
| Type of Property | Single Family Residence |
| Style | R30-No Pool / No Water |
| Building Name | SHENANDOAH SECTION ONE |
| Development Name | SHENANDOAH SECTION ONE |
| Construction Type | Concrete Block Construction,CBS Construction |
| Garage Spaces Number | 1 |
| Listed with | Majestic Realty, LLC |
