5795 NORTH STERLING RANCH DR, Davie
$2,795,000 USD 4 3.5
Pictures
Map
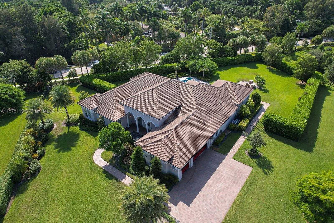

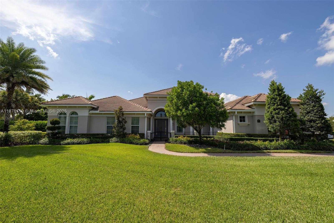
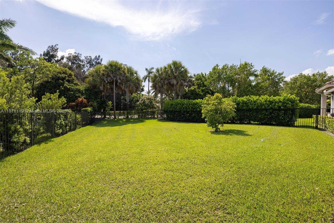
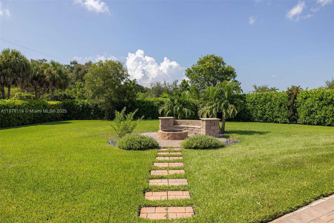
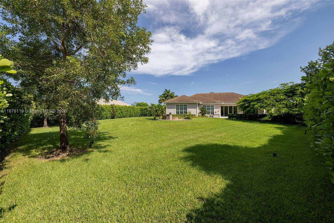
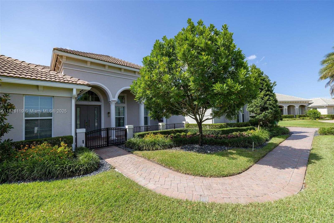
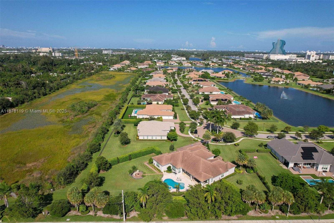
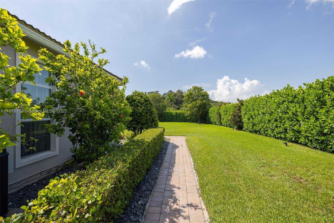
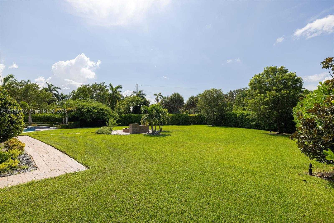
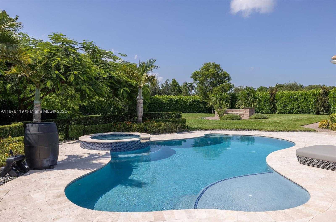
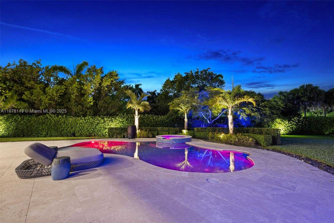
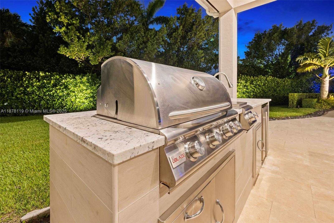
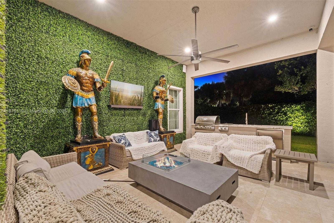
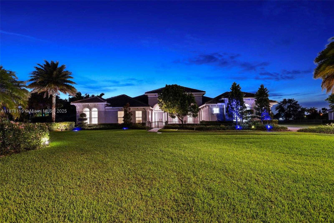
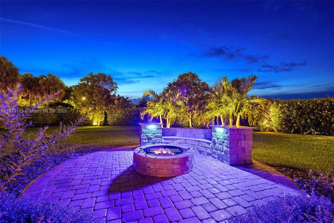
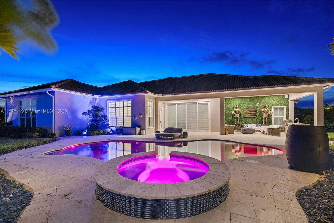
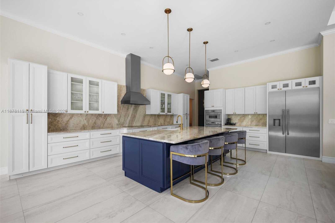
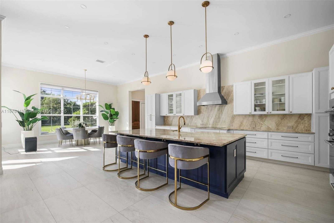
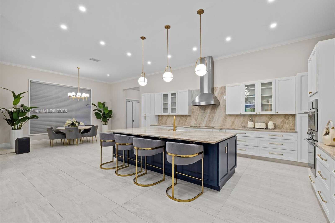
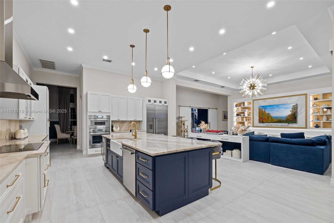
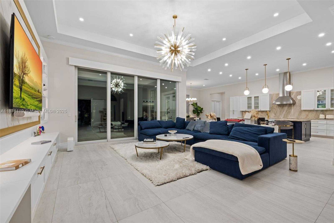
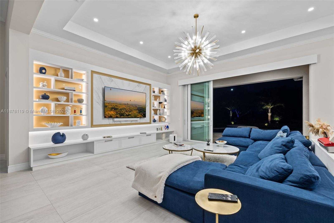
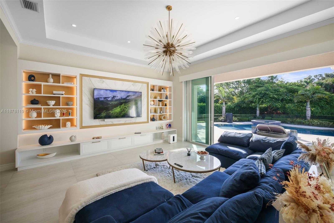
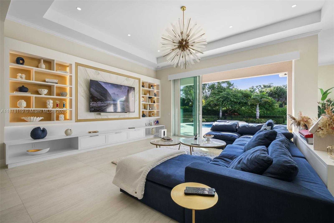
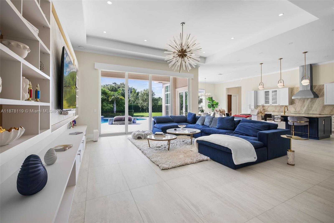
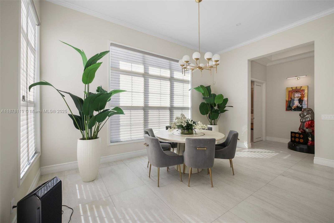
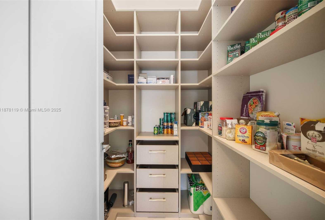
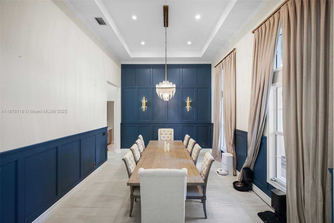
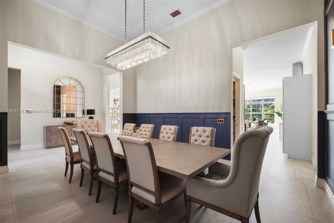
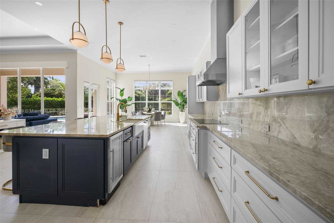
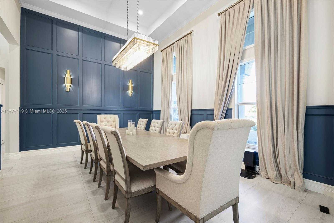
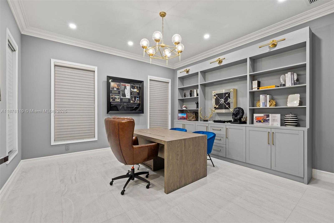
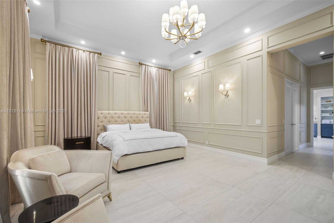
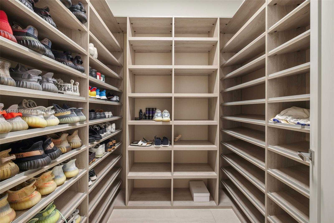
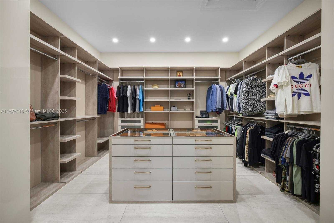
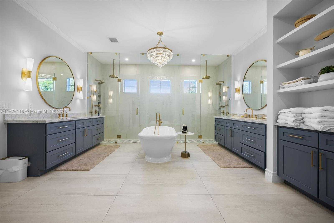
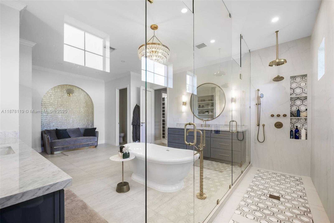
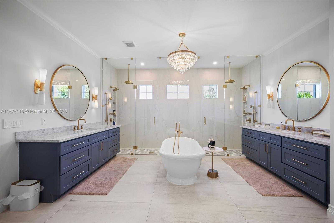
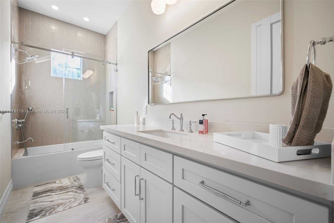
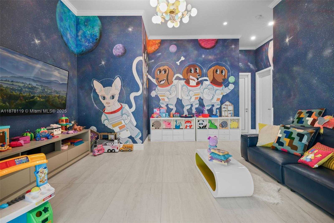
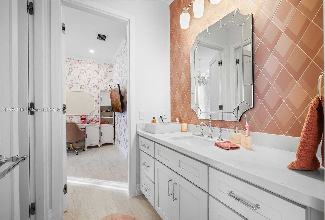
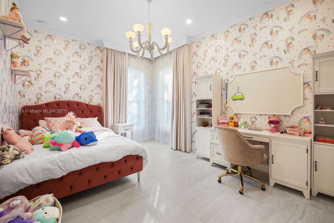
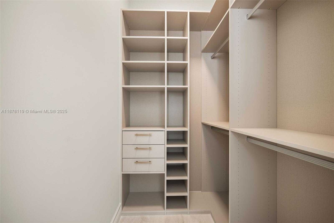
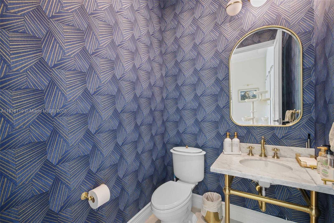
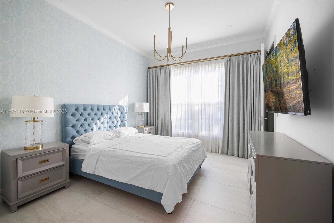
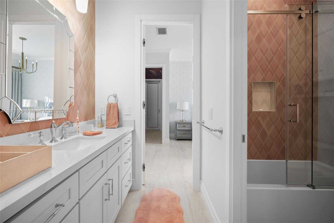
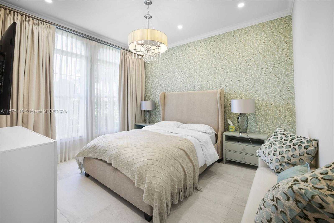
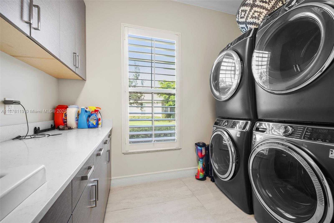
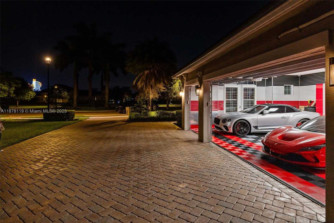
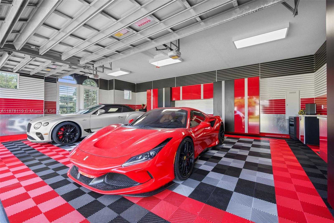
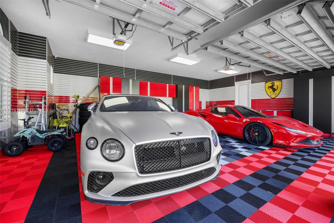
Contact us
Schedule Tour
| Address | 5795 NORTH STERLING RANCH DR, Davie |
| Building Name | STERLING RANCH |
| Type of Property | Single Family Residence |
| Property Style | Pool Only |
| Price | $2,795,000 |
| Property Status | Active |
| MLS Number | A11878119 |
| Bedrooms Number | 4 |
| Full Bathrooms Number | 3 |
| Half Bathrooms Number | 1 |
| Living Area | 4742 |
| Lot Size | 35008 |
| Year Built | 2016 |
| Garage Spaces Number | 3 |
| Folio Number | 504135320031 |
| Zoning Information | R-1 |
| Days on Market | 20 |
Detailed Description: A Rarely Offered Designer Residence. One-of-a-kind 4-bedroom, 3.5-bath luxury home is a masterpiece, curated by a professional designer to embody elegance and sophistication. Nestled on an oversized lot, it offers privacy, space, and comfort. Step into your resort-style retreat, where a spectacular pool and jacuzzi glow with custom lighting, framed by illuminated landscaping. An outdoor fireplace adds warmth and ambience, perfect for evenings or entertaining. The residence is distinguished by its Ferrari-inspired 3-car garage, a rare feature blending sophistication with function. Every detail is thoughtfully designed, with bespoke finishes that elevate living. For those who demand the extraordinary, this home is a statement of luxury—offering beauty, privacy, and artistry inside and out.
Internet
Pets Allowed
Property added to favorites
Loan
Mortgage
Expert
Hide
Address Information
| State | Florida |
| City | Davie |
| County | Broward County |
| Zip Code | 33314 |
| Address | 5795 NORTH STERLING RANCH DR |
| Section | 35 |
| Zip Code (4 Digits) | 7273 |
Financial Information
| Price | $2,795,000 |
| Price per Foot | $0 |
| Folio Number | 504135320031 |
| Association Fee Paid | Monthly |
| Association Fee | $614 |
| Tax Amount | $32,951 |
| Tax Year | 2024 |
Full Descriptions
| Detailed Description | A Rarely Offered Designer Residence. One-of-a-kind 4-bedroom, 3.5-bath luxury home is a masterpiece, curated by a professional designer to embody elegance and sophistication. Nestled on an oversized lot, it offers privacy, space, and comfort. Step into your resort-style retreat, where a spectacular pool and jacuzzi glow with custom lighting, framed by illuminated landscaping. An outdoor fireplace adds warmth and ambience, perfect for evenings or entertaining. The residence is distinguished by its Ferrari-inspired 3-car garage, a rare feature blending sophistication with function. Every detail is thoughtfully designed, with bespoke finishes that elevate living. For those who demand the extraordinary, this home is a statement of luxury—offering beauty, privacy, and artistry inside and out. |
| Property View | Pool |
| Design Description | Detached, One Story |
| Roof Description | Shingle |
| Interior Features | First Floor Entry, Closet Cabinetry, Cooking Island, Custom Mirrors, Pantry, Walk-In Closet (s), Den / Librar |
| Exterior Features | Barbeque, Built-In Grill, Lighting |
| Furnished Information | Furnished |
| Equipment Appliances | Dishwasher, Disposal, Dryer, Electric Water Heater, Free-Standing Freezer, Ice Maker, Microwave, Other Equipment / Appliances, Electric Range, Refrigerator, Self Cleaning Oven, Washer |
| Pool Description | In Ground, Heated |
| Cooling Description | Central Air |
| Heating Description | Central |
| Water Description | Municipal Water |
| Sewer Description | Public Sewer |
| Parking Description | Additional Spaces Available, Driveway |
| Pet Restrictions | Yes |
Property parameters
| Bedrooms Number | 4 |
| Full Baths Number | 3 |
| Half Baths Number | 1 |
| Living Area | 4742 |
| Lot Size | 35008 |
| Zoning Information | R-1 |
| Year Built | 2016 |
| Type of Property | Single Family Residence |
| Style | Pool Only |
| Building Name | STERLING RANCH |
| Development Name | STERLING RANCH |
| Construction Type | CBS Construction |
| Street Direction | North |
| Garage Spaces Number | 3 |
| Listed with | Apogee Realty |
