11000 SOUTH WEST 25TH ST, Davie
$2,400,000 USD 5 4
Pictures
Map
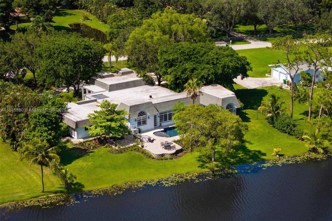

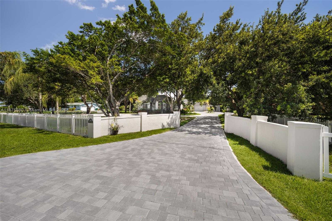
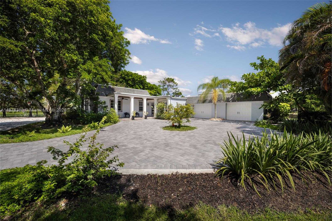
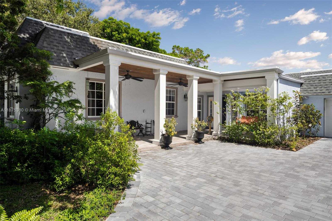
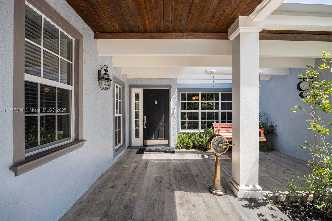
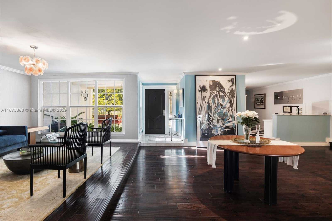
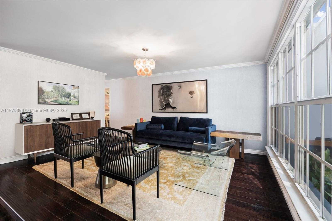
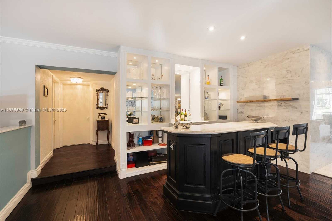
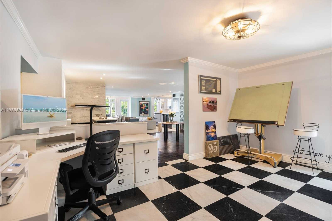
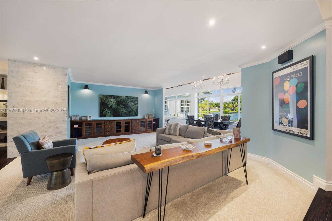
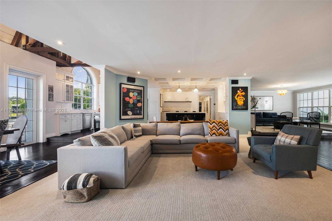
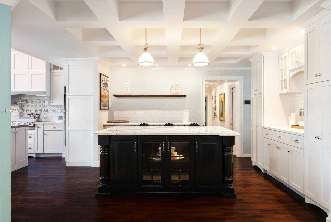
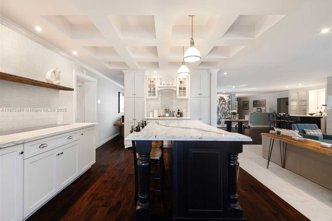
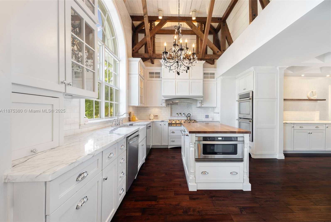
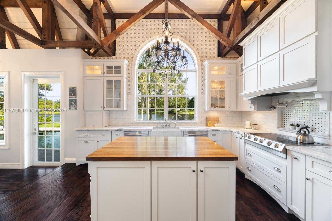
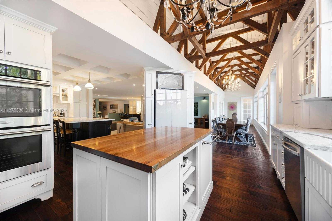
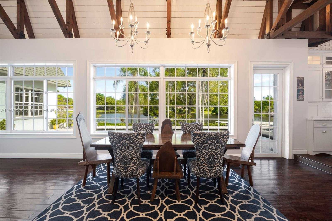
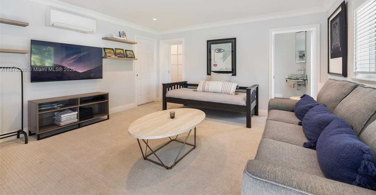
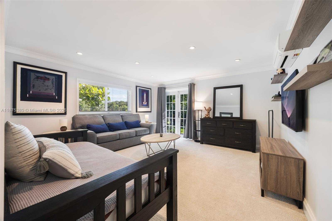
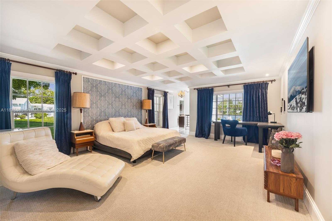
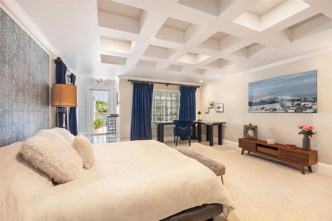
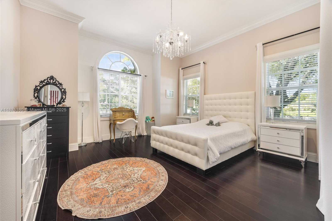
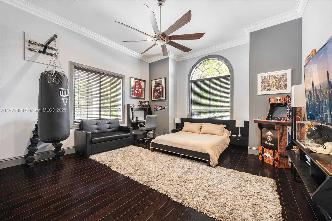
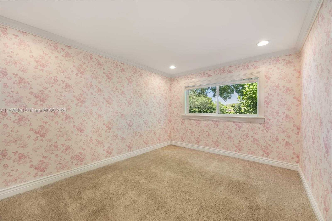
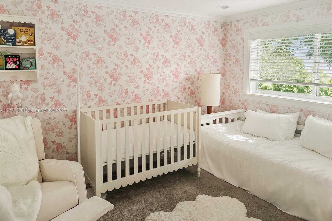
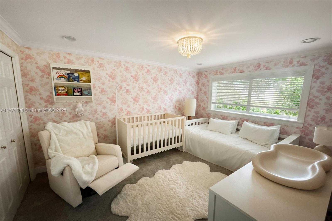
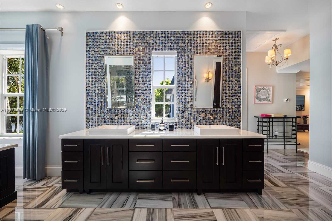
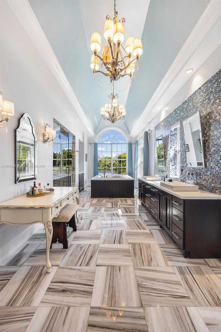
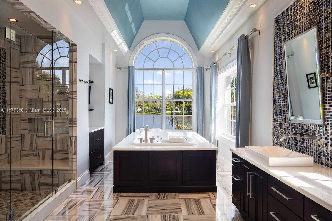
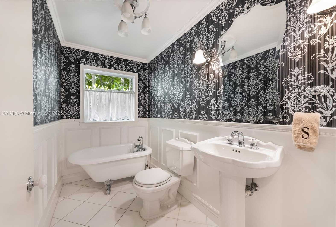
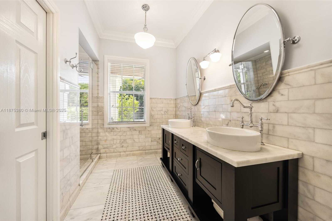
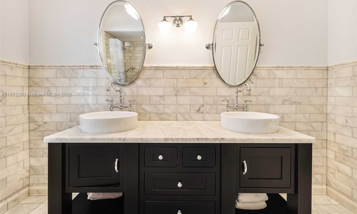
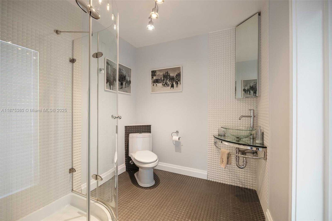
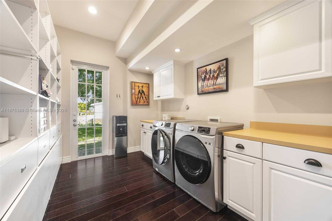
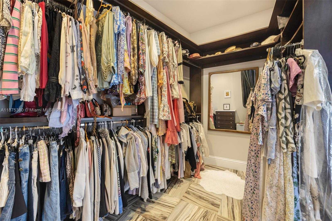
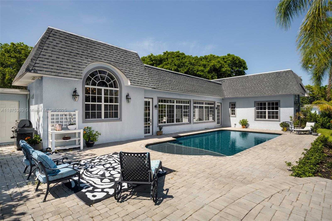
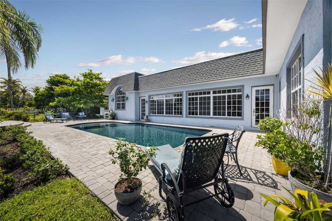
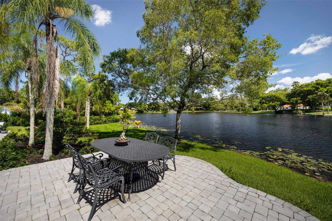
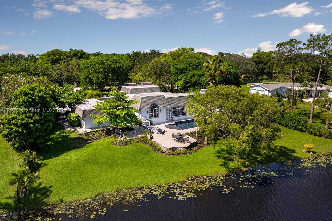
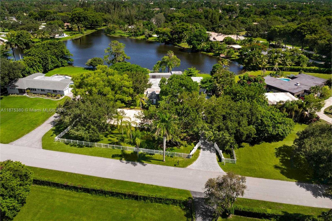
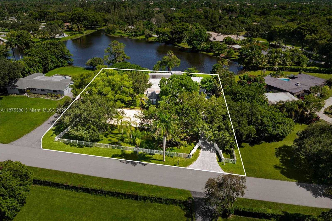
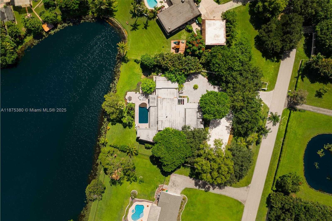
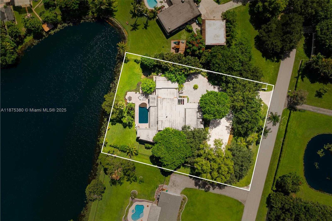
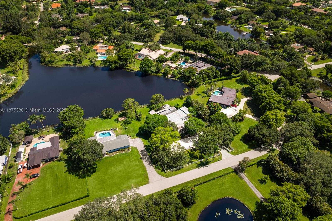
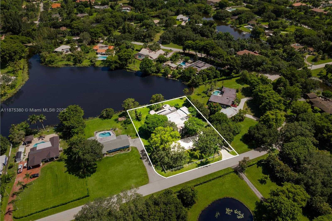
Contact us
Schedule Tour
| Address | 11000 SOUTH WEST 25TH ST, Davie |
| Building Name | MARTHA BRIGHT FARMS |
| Type of Property | Single Family Residence |
| Property Style | House |
| Price | $2,400,000 |
| Property Status | Active |
| MLS Number | A11875380 |
| Bedrooms Number | 5 |
| Full Bathrooms Number | 4 |
| Living Area | 5109 |
| Lot Size | 42750 |
| Year Built | 1968 |
| Garage Spaces Number | 2 |
| Folio Number | 504119030390 |
| Zoning Information | R-1 |
| Days on Market | 23 |
Detailed Description: This European-inspired Dutch-style lakefront estate in Davie blends architectural charm with modern design. Front and rear additions completed within 15 years introduced soaring ceilings and expansive living areas. Spanning 5,600 sq.ft, the home features 5 beds, 4 baths, a guest wing, and dedicated office. A dual-island chef’s kitchen anchors the open layout, while the primary suite offers lake views, walk-in closets, and spa bath. Interiors are enhanced with custom finishes throughout. Outdoors, enjoy nearly an acre with a lakefront pool, full sports court, and oversized garage with golf cart parking. One of few custom estates in Davie West, this home offers a rare mix of architectural pedigree, newer construction, and a peaceful setting.
Internet
Waterfront
Pets Allowed
Property added to favorites
Loan
Mortgage
Expert
Hide
Address Information
| State | Florida |
| City | Davie |
| County | Broward County |
| Zip Code | 33324 |
| Address | 11000 SOUTH WEST 25TH ST |
| Section | 19 |
| Zip Code (4 Digits) | 5610 |
Financial Information
| Price | $2,400,000 |
| Price per Foot | $0 |
| Folio Number | 504119030390 |
| Association Fee Paid | Annually |
| Association Fee | $200 |
| Tax Amount | $28,247 |
| Tax Year | 2024 |
Full Descriptions
| Detailed Description | This European-inspired Dutch-style lakefront estate in Davie blends architectural charm with modern design. Front and rear additions completed within 15 years introduced soaring ceilings and expansive living areas. Spanning 5,600 sq.ft, the home features 5 beds, 4 baths, a guest wing, and dedicated office. A dual-island chef’s kitchen anchors the open layout, while the primary suite offers lake views, walk-in closets, and spa bath. Interiors are enhanced with custom finishes throughout. Outdoors, enjoy nearly an acre with a lakefront pool, full sports court, and oversized garage with golf cart parking. One of few custom estates in Davie West, this home offers a rare mix of architectural pedigree, newer construction, and a peaceful setting. |
| Property View | Lake, Pool |
| Water Access | Other |
| Waterfront Description | WF / Pool / No Ocean Access, Lake |
| Design Description | Attached, One Story, Split Level |
| Roof Description | Shingle |
| Floor Description | Marble, Wood |
| Interior Features | First Floor Entry, Closet Cabinetry, French Doors, Split Bedroom, Vaulted Ceiling (s), Other |
| Furnished Information | Unfurnished |
| Equipment Appliances | Dishwasher, Disposal, Dryer, Refrigerator |
| Pool Description | In Ground |
| Cooling Description | Central Air, Paddle Fans |
| Heating Description | Central, Electric |
| Water Description | Municipal Water |
| Sewer Description | Septic Tank |
| Parking Description | Driveway |
| Pet Restrictions | Yes |
Property parameters
| Bedrooms Number | 5 |
| Full Baths Number | 4 |
| Living Area | 5109 |
| Lot Size | 42750 |
| Zoning Information | R-1 |
| Year Built | 1968 |
| Type of Property | Single Family Residence |
| Style | House |
| Building Name | MARTHA BRIGHT FARMS |
| Development Name | MARTHA BRIGHT FARMS |
| Construction Type | CBS Construction |
| Street Direction | South West |
| Garage Spaces Number | 2 |
| Listed with | Compass Florida, LLC |
