14410 SUMTER MNR, Davie
$800,000 USD 4 2.5
Pictures
Map
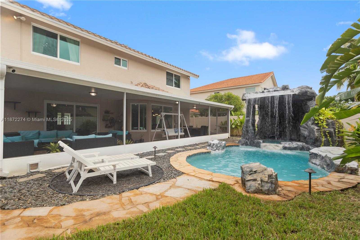

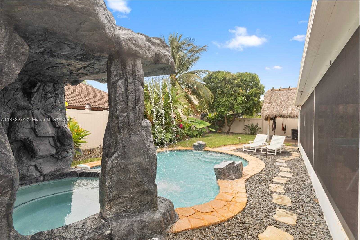
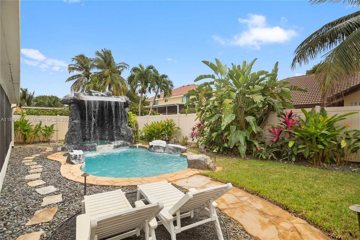
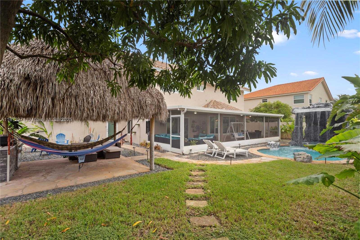
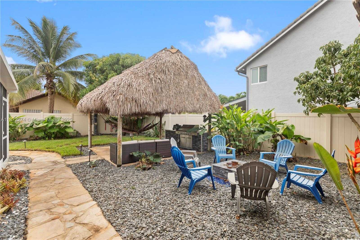
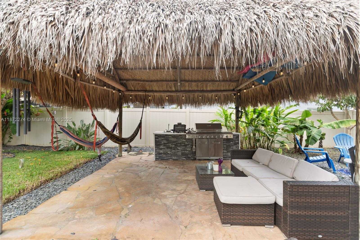
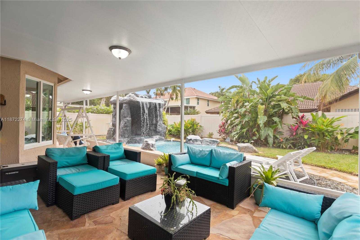
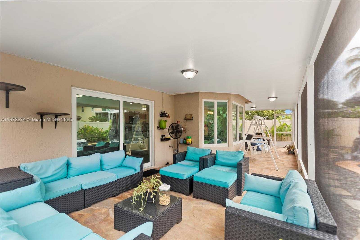
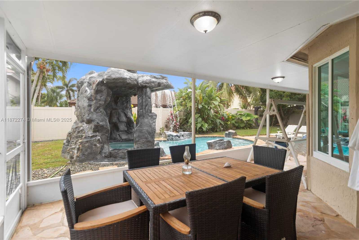
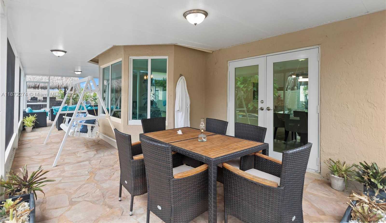
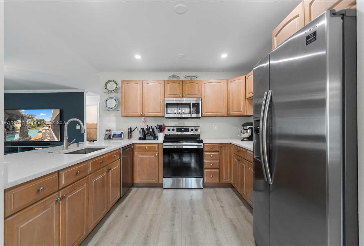
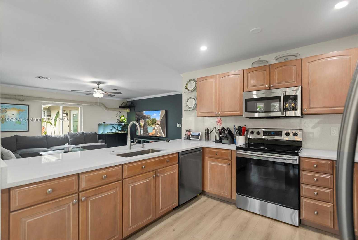
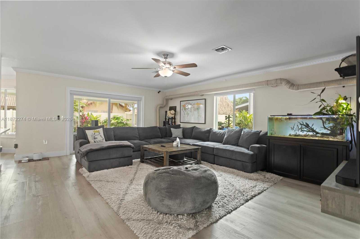
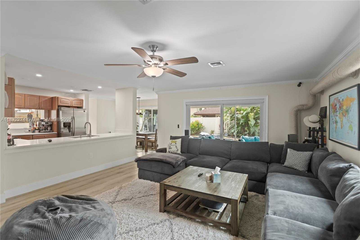
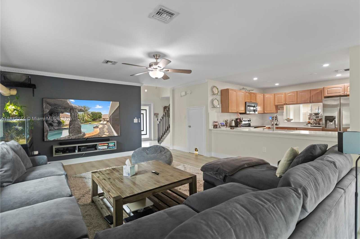
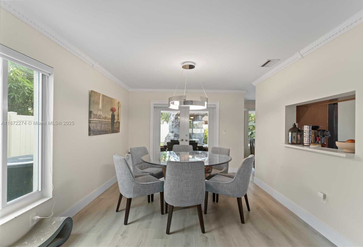
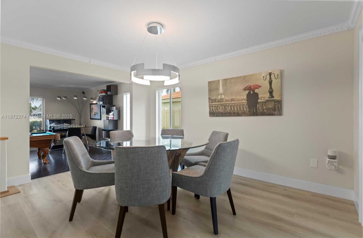
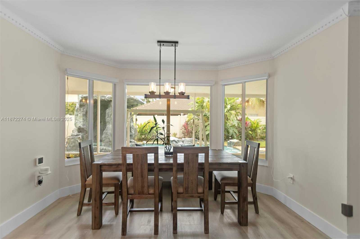
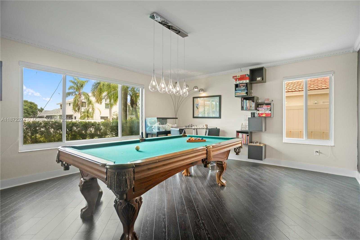
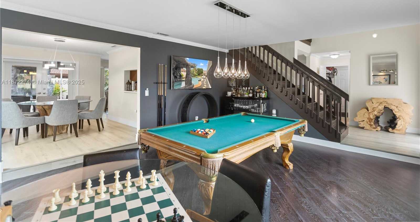
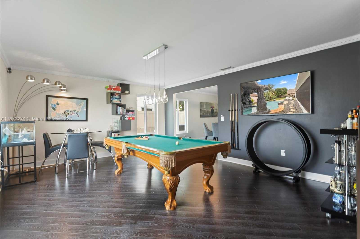
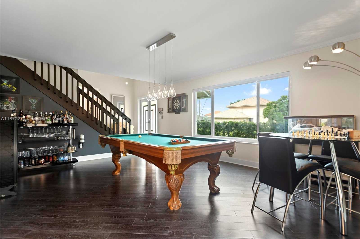
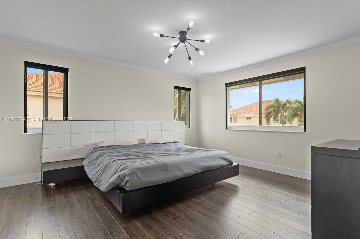
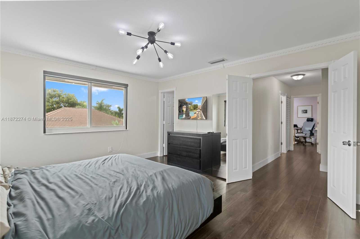
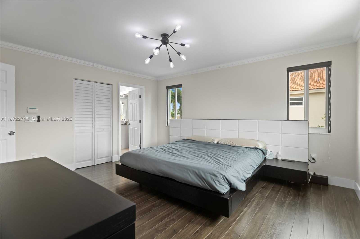
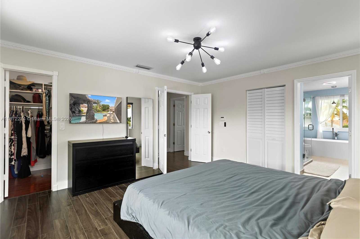
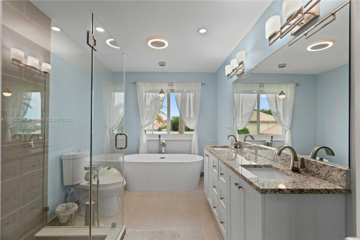
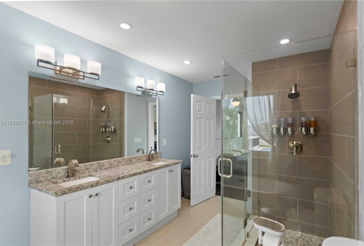
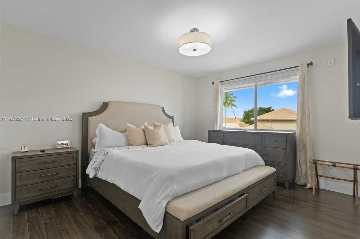
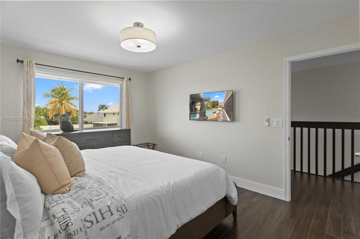
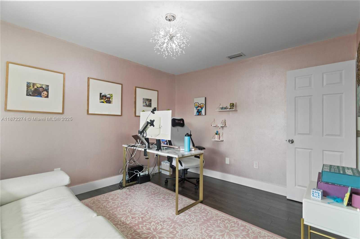
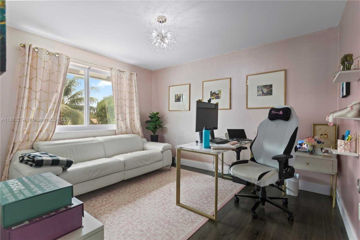
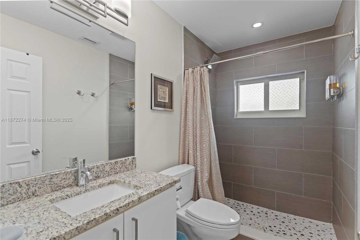
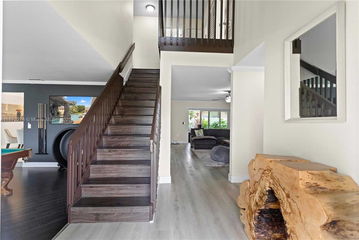
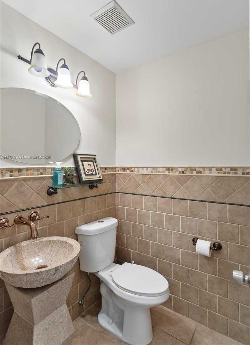
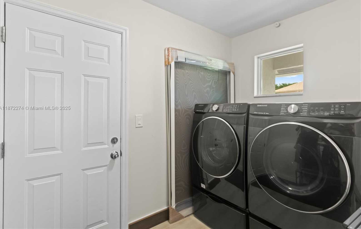
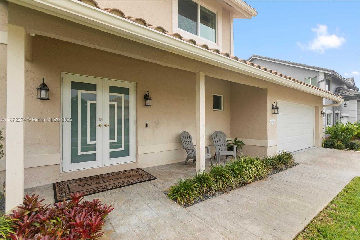
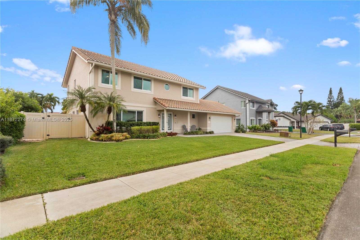
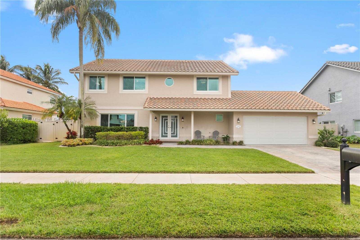
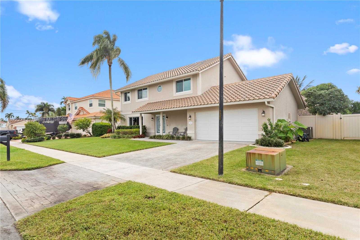
Contact us
Schedule Tour
| Address | 14410 SUMTER MNR, Davie |
| Building Name | SHENANDOAH SECTION FOUR |
| Type of Property | Single Family Residence |
| Property Style | Pool Only |
| Price | $800,000 |
| Property Status | Active |
| MLS Number | A11872274 |
| Bedrooms Number | 4 |
| Full Bathrooms Number | 2 |
| Half Bathrooms Number | 1 |
| Living Area | 2538 |
| Lot Size | 7620 |
| Year Built | 1991 |
| Garage Spaces Number | 2 |
| Folio Number | 504010052220 |
| Zoning Information | PRD-3.8 |
| Days on Market | 17 |
Detailed Description: Welcome to Shenandoah! Beautiful 4-bedroom, 2.5-bath, 2-story home with attached 2-car garage in the desirable Davie area. This spacious residence features a bright open floor plan, large living and dining areas, and a functional kitchen with plenty of storage. The screened porch leads to a sparkling private pool, perfect for entertaining or relaxing. The primary suite offers comfort and privacy, while additional bedrooms are generously sized. Enjoy a well-designed layout with natural light throughout. Conveniently located near excellent schools, shopping, dining, and major highways, this home provides the perfect balance of comfort, style, and location. A wonderful opportunity to own in a sought-after community with everything you need right nearby. 2020 roof and impact windows.
Internet
Pets Allowed
Property added to favorites
Loan
Mortgage
Expert
Hide
Address Information
| State | Florida |
| City | Davie |
| County | Broward County |
| Zip Code | 33325 |
| Address | 14410 SUMTER MNR |
| Section | 10 |
| Zip Code (4 Digits) | 6335 |
Financial Information
| Price | $800,000 |
| Price per Foot | $0 |
| Folio Number | 504010052220 |
| Association Fee Paid | Monthly |
| Association Fee | $59 |
| Tax Amount | $9,184 |
| Tax Year | 2024 |
Full Descriptions
| Detailed Description | Welcome to Shenandoah! Beautiful 4-bedroom, 2.5-bath, 2-story home with attached 2-car garage in the desirable Davie area. This spacious residence features a bright open floor plan, large living and dining areas, and a functional kitchen with plenty of storage. The screened porch leads to a sparkling private pool, perfect for entertaining or relaxing. The primary suite offers comfort and privacy, while additional bedrooms are generously sized. Enjoy a well-designed layout with natural light throughout. Conveniently located near excellent schools, shopping, dining, and major highways, this home provides the perfect balance of comfort, style, and location. A wonderful opportunity to own in a sought-after community with everything you need right nearby. 2020 roof and impact windows. |
| How to Reach | Use Google map |
| Property View | Garden, Pool |
| Water Access | None |
| Design Description | Detached, Two Story |
| Roof Description | Barrel Roof |
| Floor Description | Ceramic Floor |
| Interior Features | First Floor Entry, Family Room, Utility Room / Laundry |
| Exterior Features | Barbeque, Built-In Grill, Lighting, Fruit Trees |
| Furnished Information | Unfurnished |
| Equipment Appliances | Dishwasher, Dryer, Electric Water Heater, Microwave, Electric Range, Refrigerator, Self Cleaning Oven, Washer |
| Pool Description | In Ground |
| Cooling Description | Ceiling Fan (s), Central Air |
| Heating Description | Central |
| Water Description | Municipal Water |
| Sewer Description | Public Sewer |
| Parking Description | Driveway, No Rv / Boats, No Trucks / Trailers |
| Pet Restrictions | Yes |
Property parameters
| Bedrooms Number | 4 |
| Full Baths Number | 2 |
| Half Baths Number | 1 |
| Living Area | 2538 |
| Lot Size | 7620 |
| Zoning Information | PRD-3.8 |
| Year Built | 1991 |
| Type of Property | Single Family Residence |
| Style | Pool Only |
| Building Name | SHENANDOAH SECTION FOUR |
| Development Name | SHENANDOAH SECTION FOUR,SHENANDOAH |
| Construction Type | CBS Construction |
| Garage Spaces Number | 2 |
| Listed with | Keller Williams Realty SW |
