12462 BROOKWOOD CT, Davie
$2,395,000 USD 5 4
Pictures
Map
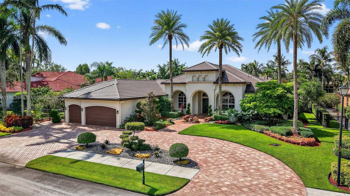

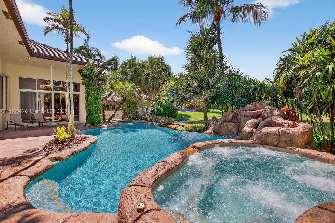
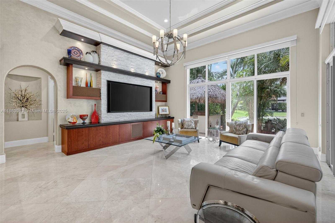
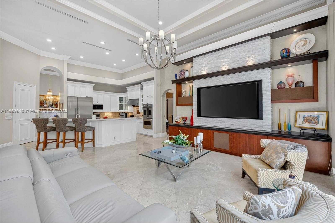
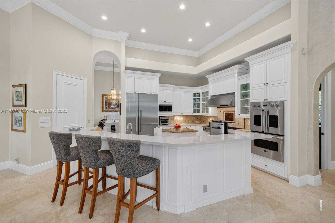
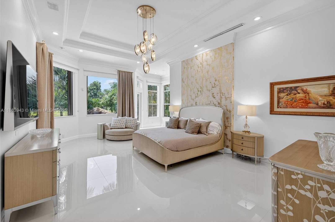
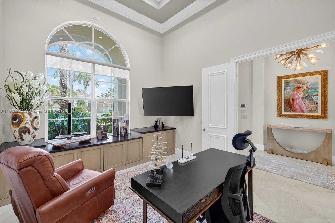
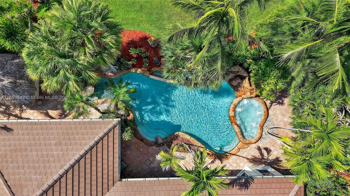
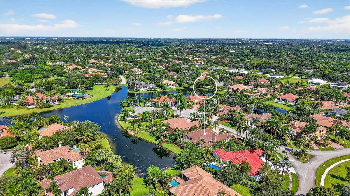
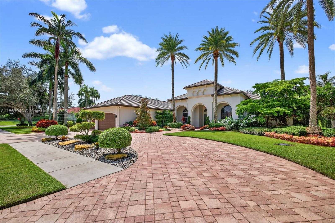
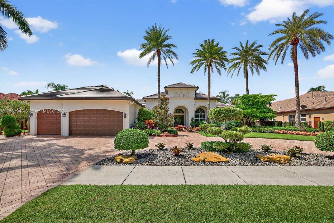
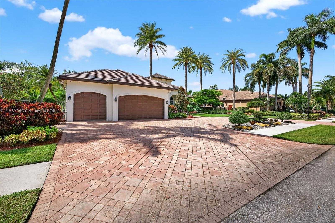
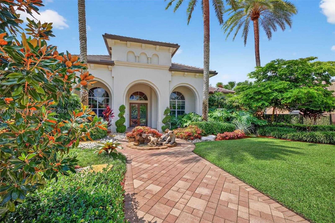
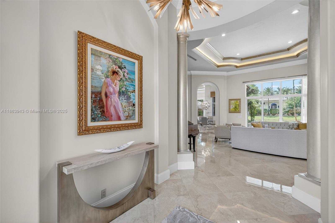
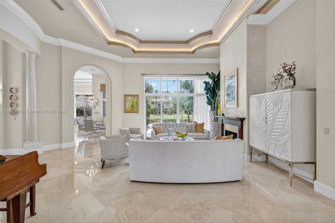
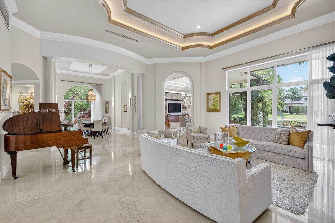
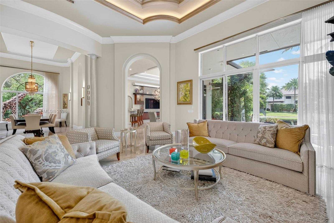
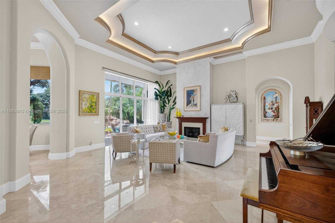
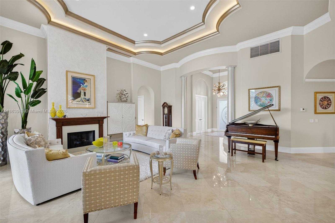
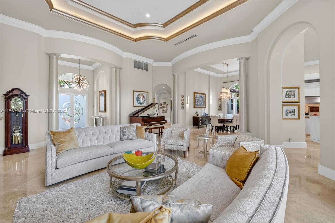
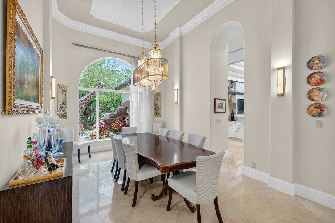
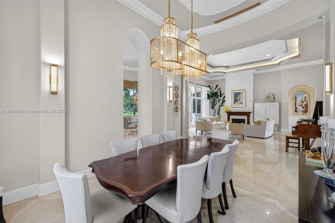
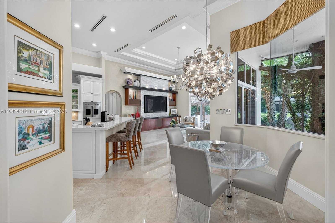
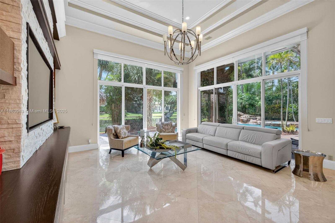
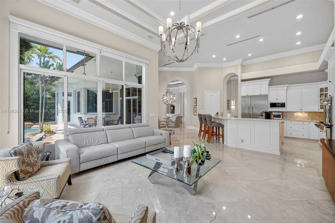
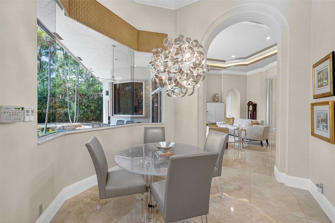
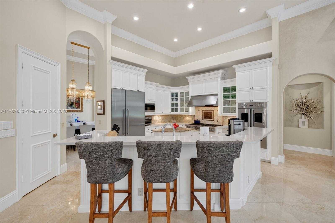
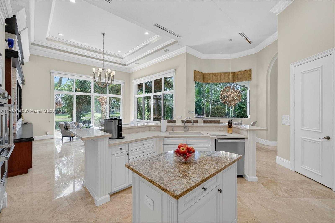
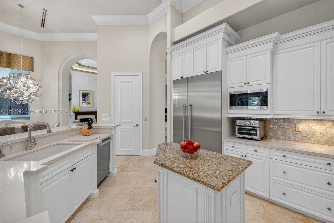
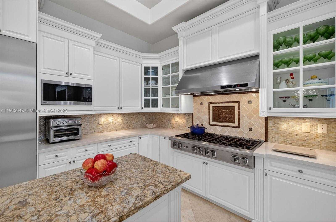
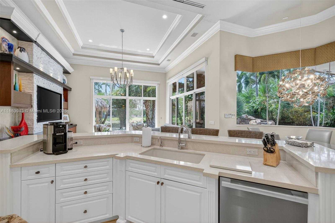
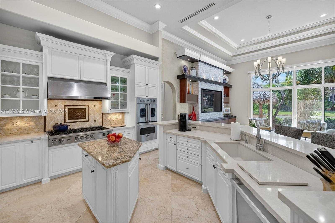
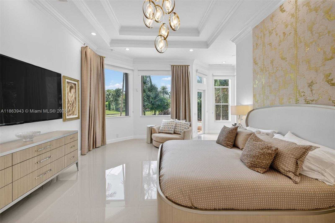
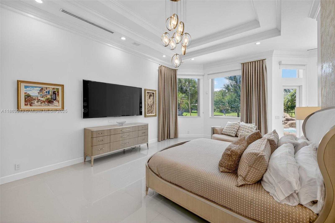
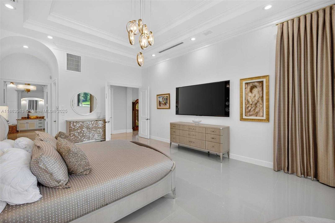
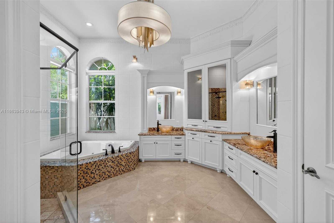
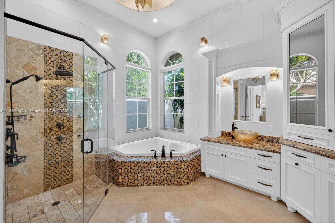
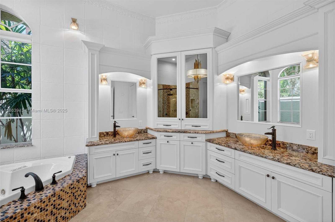
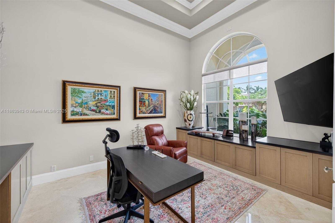
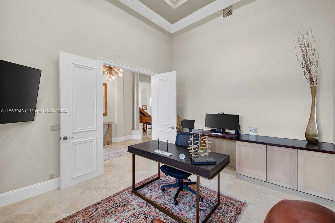
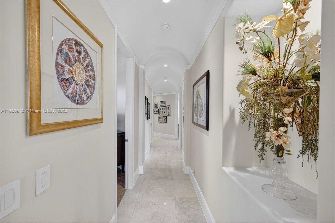
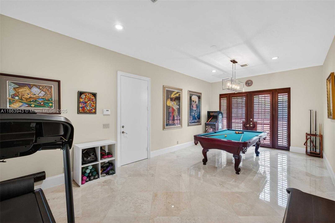
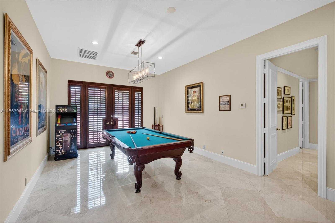
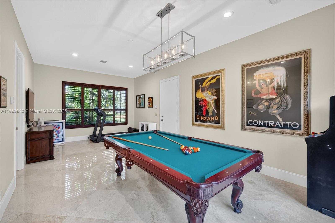
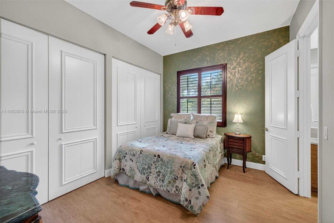
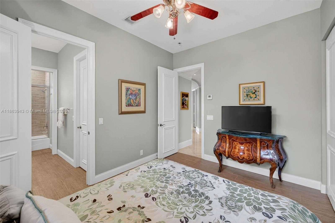
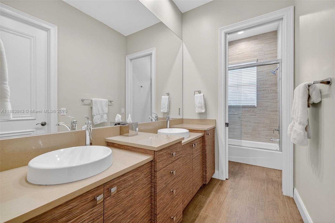
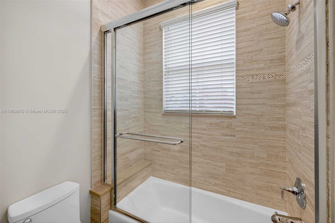
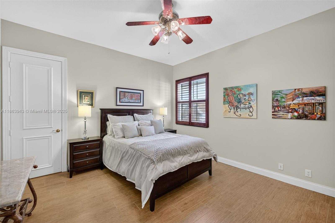
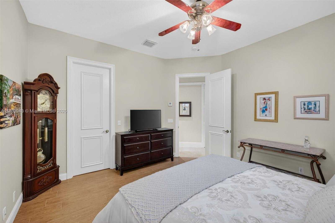
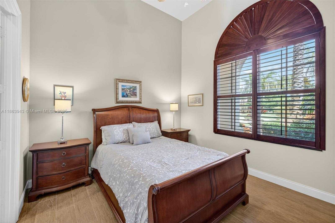
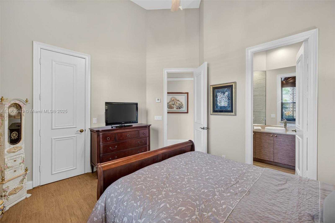
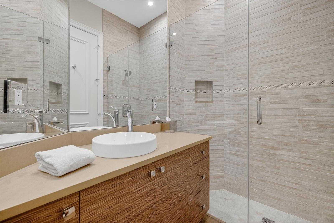
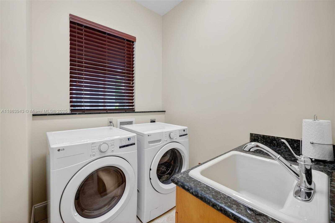
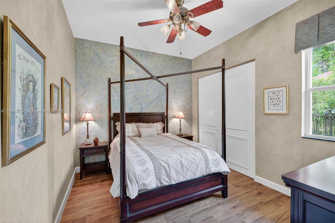
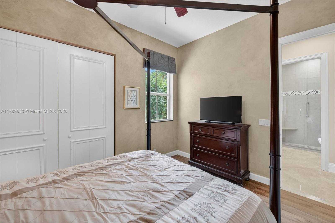
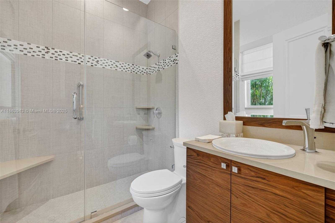
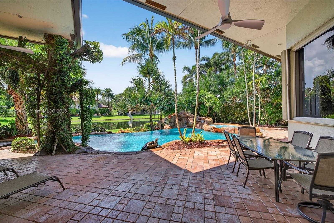
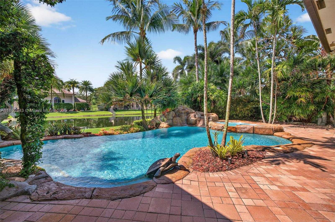
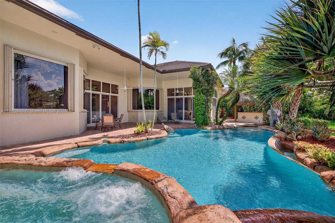
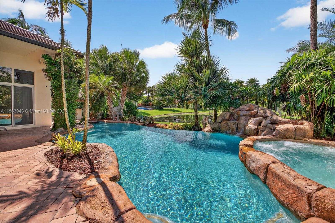
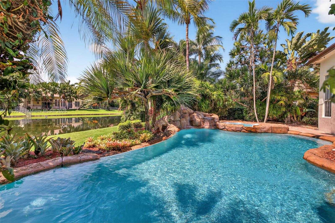
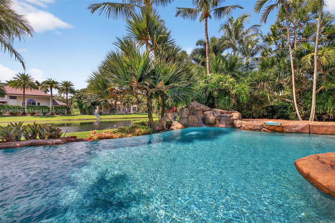
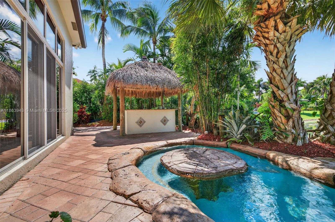
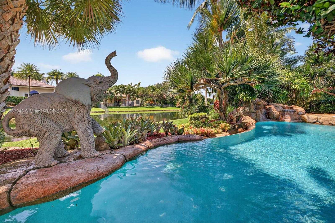
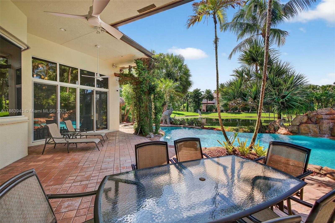
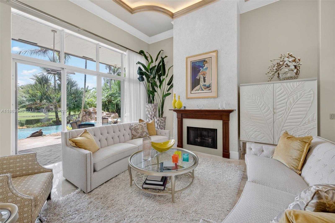
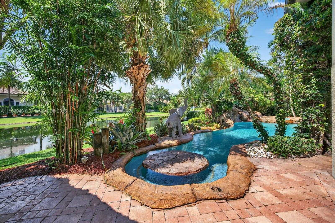
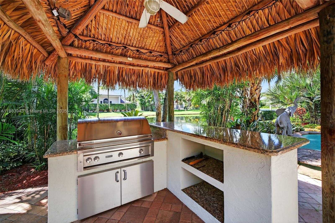
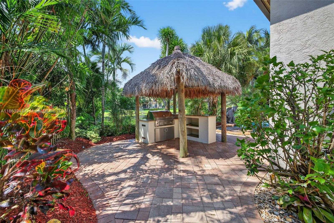
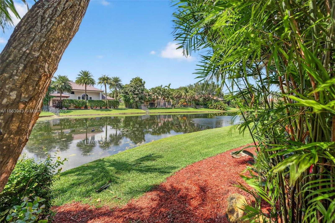
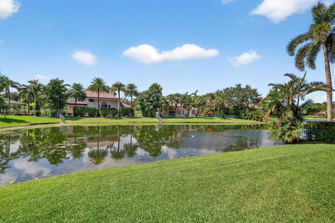
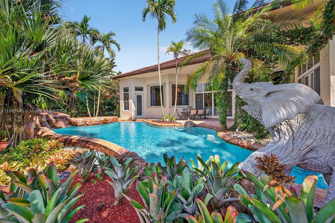
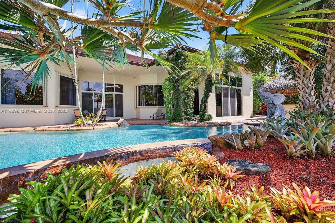
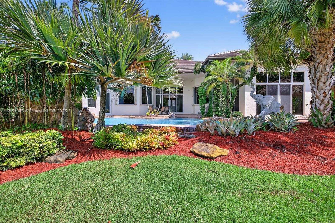
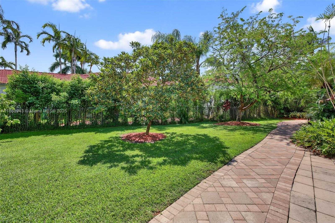
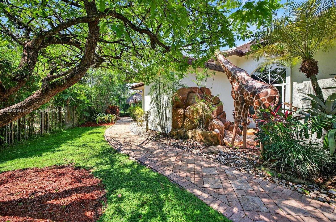
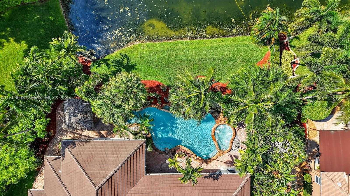
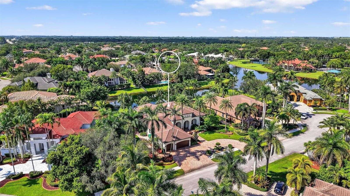
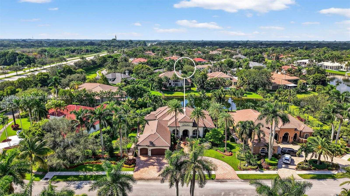
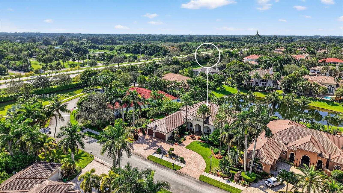
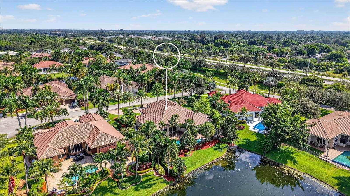
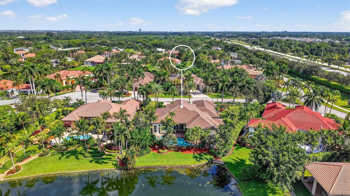
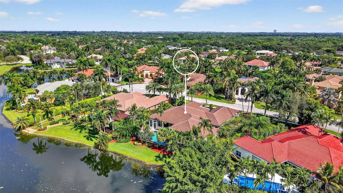
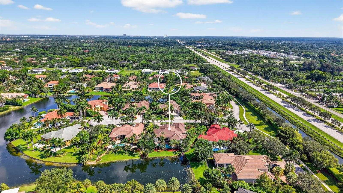
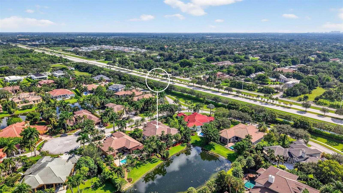
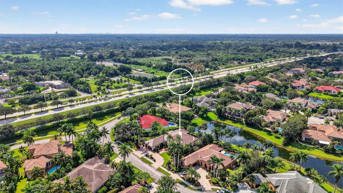
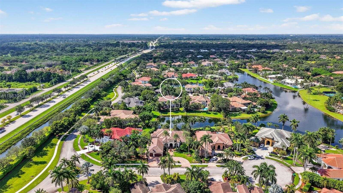
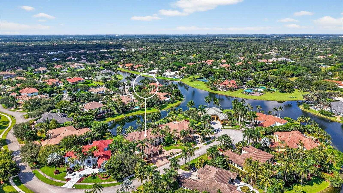
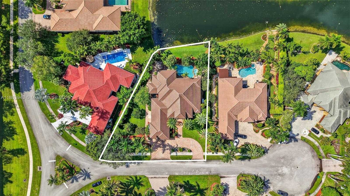
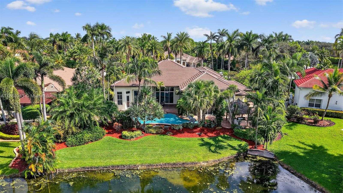
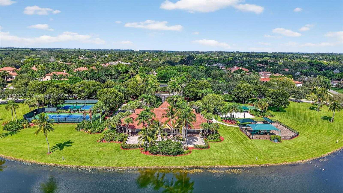
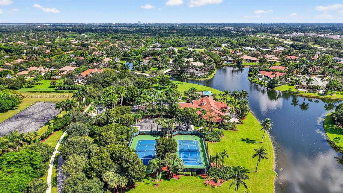
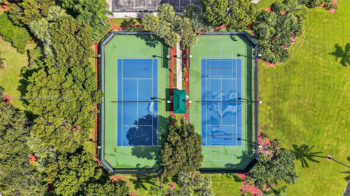
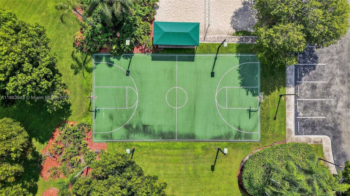
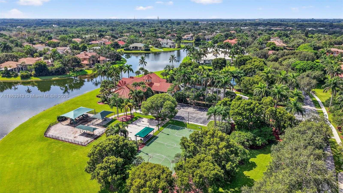
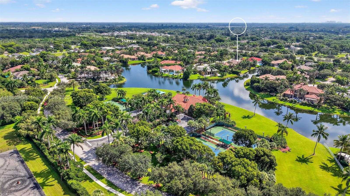
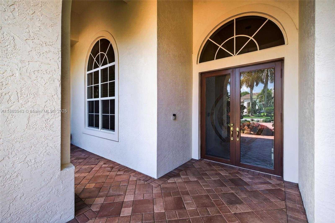
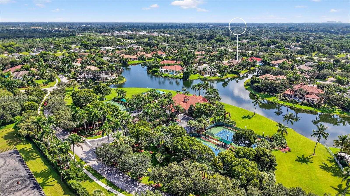
Contact us
Schedule Tour
| Address | 12462 BROOKWOOD CT, Davie |
| Building Name | Stonebrook Estates |
| Type of Property | Single Family Residence |
| Property Style | House |
| Price | $2,395,000 |
| Previous Price | $2,500,000 (8 days ago) |
| Property Status | Active |
| MLS Number | A11863943 |
| Bedrooms Number | 5 |
| Full Bathrooms Number | 4 |
| Living Area | 4460 |
| Lot Size | 21620 |
| Year Built | 2002 |
| Garage Spaces Number | 3 |
| Folio Number | 504023090360 |
| Zoning Information | E |
| Days on Market | 93 |
Detailed Description: Exquisitely updated 1-STORY estate in gated Stonebrook Estates on approx 1/2 acre on quiet secluded CUL-D-SAC. 2024 Flat Tile ROOF, IMPACT Windows, whole home GENERATOR, Marble and Porcelain floors, coffered volume ceilings, crown molding and Designer Bathrooms. Gourmet kitchen w / top of line appliances, GAS RANGE and built-in family room Wall Unit w / natural stone. CUSTOM OFFICE, GAME ROOM and luxurious primary suite w / dual walk-ins, jetted Tub, Spa Shower and Toto washlet. Resort-style backyard w / INFINITY lagoon POOL, spa, cocktail table, SCULPTURE GARDEN, TIKI BAR w / Lynx grill and lush landscaping. 3-car garage, paver CIRCULAR drive, brand new primary AC, gas water heaters, roller shades, LED high hat lighting and gas fireplace. Clubhouse, GYM, media and party rm, tennis, PICKLEBALL, A Rated Schools
Internet
Waterfront
Property added to favorites
Loan
Mortgage
Expert
Hide
Address Information
| State | Florida |
| City | Davie |
| County | Broward County |
| Zip Code | 33330 |
| Address | 12462 BROOKWOOD CT |
| Section | 23 |
| Zip Code (4 Digits) | 1209 |
Financial Information
| Price | $2,395,000 |
| Price per Foot | $0 |
| Previous Price | $2,500,000 |
| Folio Number | 504023090360 |
| Association Fee Paid | Monthly |
| Association Fee | $812 |
| Tax Amount | $15,110 |
| Tax Year | 2024 |
Full Descriptions
| Detailed Description | Exquisitely updated 1-STORY estate in gated Stonebrook Estates on approx 1/2 acre on quiet secluded CUL-D-SAC. 2024 Flat Tile ROOF, IMPACT Windows, whole home GENERATOR, Marble and Porcelain floors, coffered volume ceilings, crown molding and Designer Bathrooms. Gourmet kitchen w / top of line appliances, GAS RANGE and built-in family room Wall Unit w / natural stone. CUSTOM OFFICE, GAME ROOM and luxurious primary suite w / dual walk-ins, jetted Tub, Spa Shower and Toto washlet. Resort-style backyard w / INFINITY lagoon POOL, spa, cocktail table, SCULPTURE GARDEN, TIKI BAR w / Lynx grill and lush landscaping. 3-car garage, paver CIRCULAR drive, brand new primary AC, gas water heaters, roller shades, LED high hat lighting and gas fireplace. Clubhouse, GYM, media and party rm, tennis, PICKLEBALL, A Rated Schools |
| Property View | Lake, Water |
| Water Access | None |
| Waterfront Description | WF / Pool / No Ocean Access, Lake, Waterfront |
| Design Description | Detached, One Story, Modern / Contemporary |
| Roof Description | Flat Tile |
| Floor Description | Marble, Tile |
| Interior Features | First Floor Entry, Built-in Features, Closet Cabinetry, Cooking Island, Entrance Foyer, French Doors, Laun |
| Exterior Features | Barbeque, Built-In Grill, Lighting, Tennis Court (s) |
| Furnished Information | Furniture For Sale, Furniture Negotiable |
| Equipment Appliances | Dishwasher, Disposal, Dryer, Gas Water Heater, Ice Maker, Microwave, Other Equipment / Appliances, Gas Range, Refrigerator, Self Cleaning Oven, Wall Oven, Washer |
| Pool Description | In Ground, Concrete, Equipment Stays, Free Form, Gunite, Pool / Spa Combo |
| Cooling Description | Ceiling Fan (s), Central Air, Electric, Paddle Fans |
| Heating Description | Central, Electric |
| Water Description | Municipal Water |
| Sewer Description | Public Sewer |
| Parking Description | Circular Driveway, Driveway, Paver Block |
Property parameters
| Bedrooms Number | 5 |
| Full Baths Number | 4 |
| Living Area | 4460 |
| Lot Size | 21620 |
| Zoning Information | E |
| Year Built | 2002 |
| Type of Property | Single Family Residence |
| Style | House |
| Model Name | Updated Resort Pool |
| Building Name | Stonebrook Estates |
| Development Name | Stonebrook Estates |
| Construction Type | Concrete Block Construction,CBS Construction |
| Garage Spaces Number | 3 |
| Listed with | Compass Florida, LLC |
