12239 SOUTH WEST 43RD ST, Davie
$1,815,000 USD 5 4.5
Pictures
Map
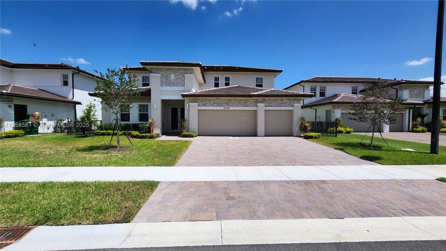

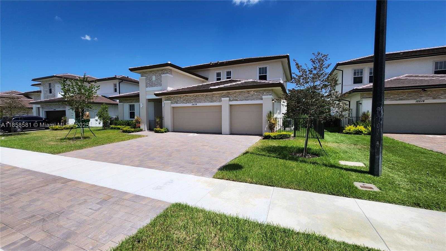
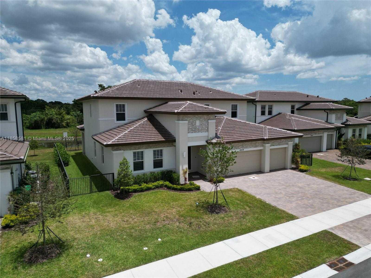
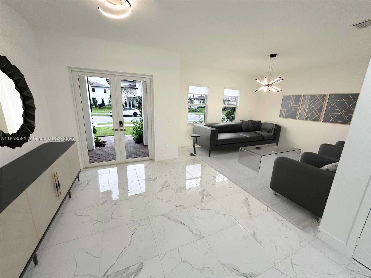
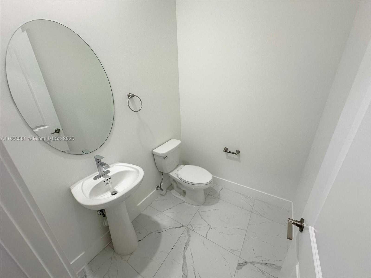
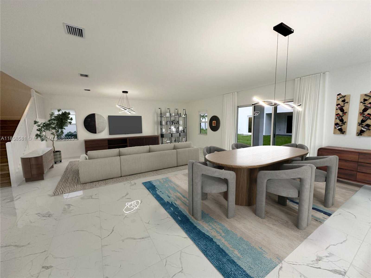
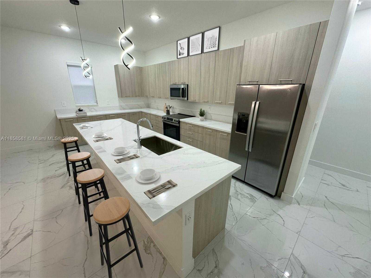
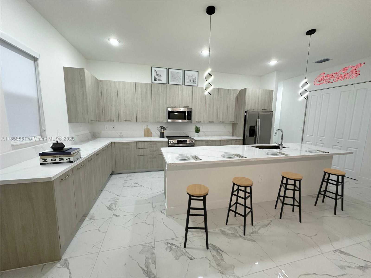
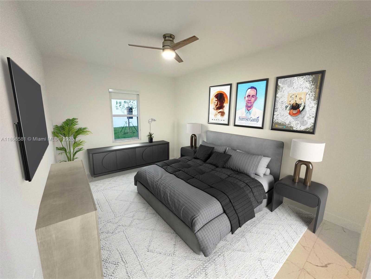
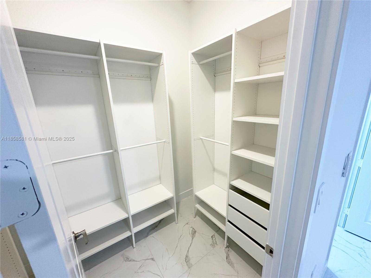
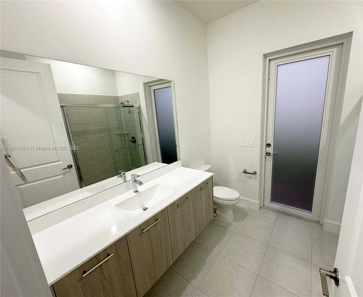
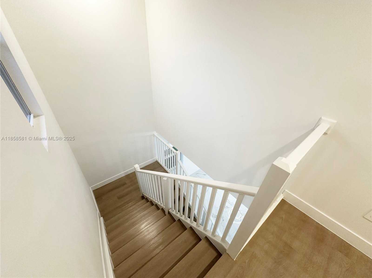
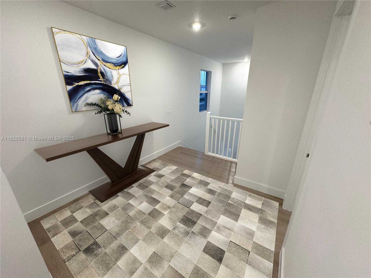
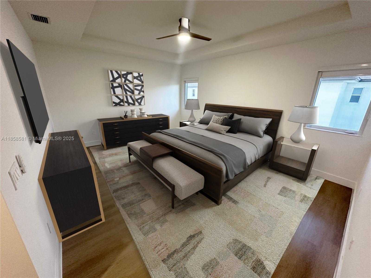
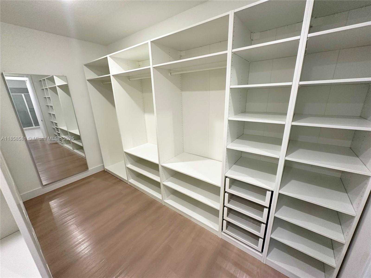
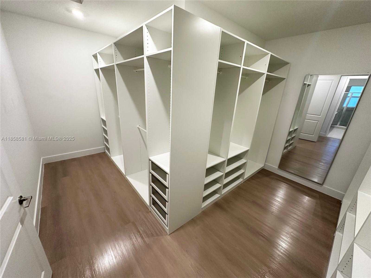
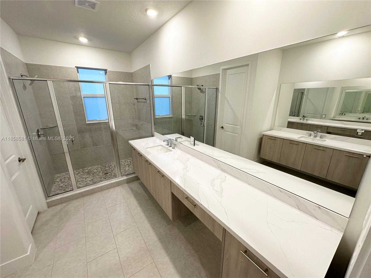
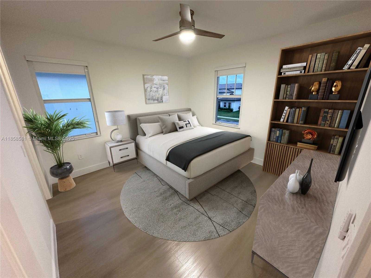
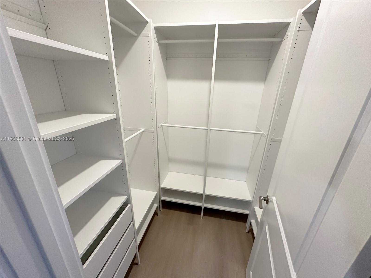
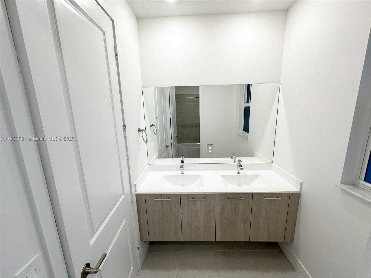
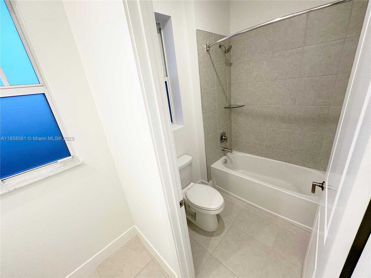
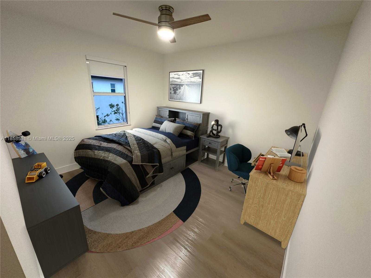
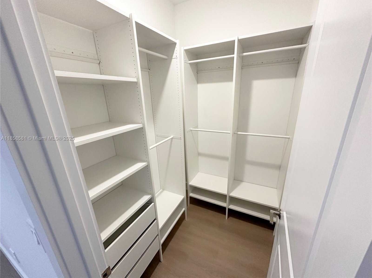
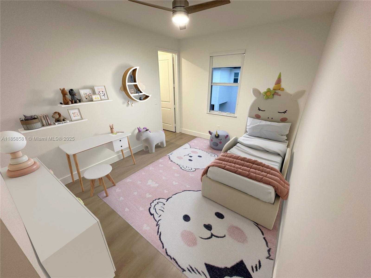
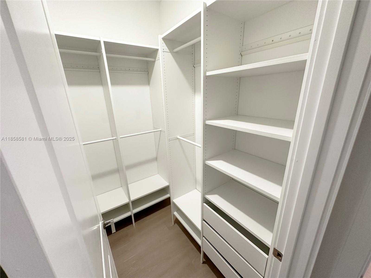
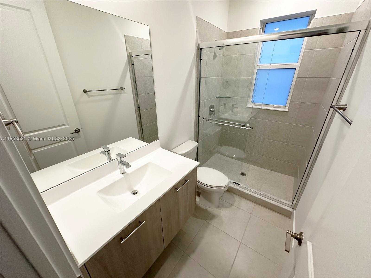
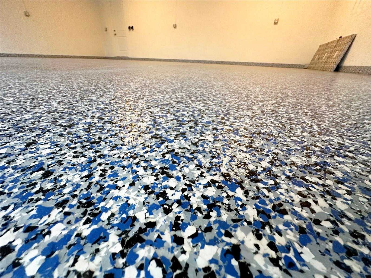
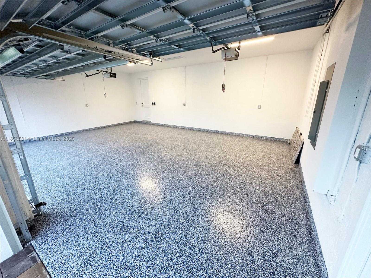
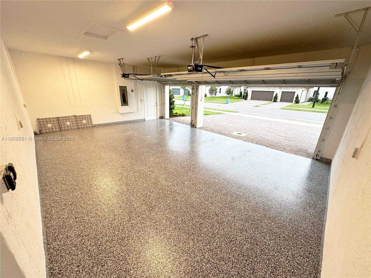
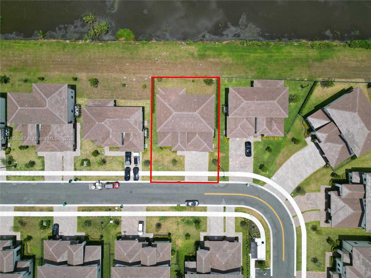
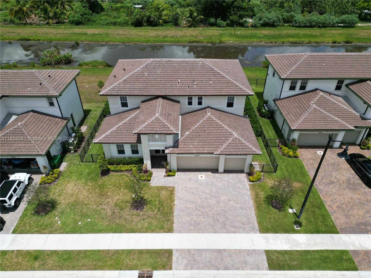
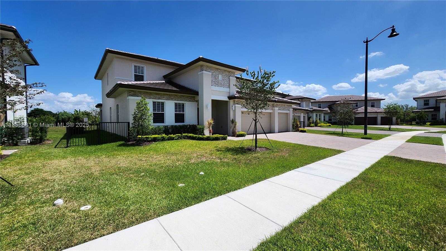
Contact us
Schedule Tour
| Address | 12239 SOUTH WEST 43RD ST, Davie |
| Building Name | Crescent Ridge |
| Type of Property | Single Family Residence |
| Property Style | House |
| Price | $1,815,000 |
| Property Status | Active |
| MLS Number | A11858581 |
| Bedrooms Number | 5 |
| Full Bathrooms Number | 4 |
| Half Bathrooms Number | 1 |
| Living Area | 3958 |
| Lot Size | 7875 |
| Year Built | 2024 |
| Garage Spaces Number | 3 |
| Folio Number | 504025130080 |
| Zoning Information | RESIDENTIAL |
| Days on Market | 45 |
Detailed Description: Brand new 2024 home with 5 bedrooms and 4.5 bathrooms, located in a prime Davie neighborhood between Flamingo and Griffin Road, with quick access to I-75. This home offers a peaceful water view from the backyard, creating a serene atmosphere. The first floor has polished marble flooring, while the stairs and second floor have modern vinyl. The kitchen is designed with high-end finishes and a spacious island, perfect for hosting. The garage is upgraded with flake epoxy flooring for a clean and sleek look. Conveniently close to parks, schools, shopping, and dining. Schedule your showing today!
Internet
Waterfront
Pets Allowed
Property added to favorites
Loan
Mortgage
Expert
Hide
Address Information
| State | Florida |
| City | Davie |
| County | Broward County |
| Zip Code | 33330 |
| Address | 12239 SOUTH WEST 43RD ST |
| Section | 25 |
| Zip Code (4 Digits) | 1387 |
Financial Information
| Price | $1,815,000 |
| Price per Foot | $0 |
| Folio Number | 504025130080 |
| Association Fee Paid | Monthly |
| Association Fee | $320 |
| Tax Amount | $4,635 |
| Tax Year | 2024 |
Full Descriptions
| Detailed Description | Brand new 2024 home with 5 bedrooms and 4.5 bathrooms, located in a prime Davie neighborhood between Flamingo and Griffin Road, with quick access to I-75. This home offers a peaceful water view from the backyard, creating a serene atmosphere. The first floor has polished marble flooring, while the stairs and second floor have modern vinyl. The kitchen is designed with high-end finishes and a spacious island, perfect for hosting. The garage is upgraded with flake epoxy flooring for a clean and sleek look. Conveniently close to parks, schools, shopping, and dining. Schedule your showing today! |
| Property View | Lake |
| Water Access | Other |
| Waterfront Description | WF / No Ocean Access, Lake |
| Design Description | Attached, Two Story |
| Roof Description | Concrete |
| Floor Description | Marble |
| Interior Features | First Floor Entry, Family Room |
| Equipment Appliances | Dishwasher, Microwave, Other Equipment / Appliances |
| Cooling Description | Ceiling Fan (s), Central Air |
| Heating Description | Other |
| Water Description | Municipal Water |
| Sewer Description | Public Sewer |
| Parking Description | Additional Spaces Available, Driveway, Paver Block |
| Pet Restrictions | Yes |
Property parameters
| Bedrooms Number | 5 |
| Full Baths Number | 4 |
| Half Baths Number | 1 |
| Living Area | 3958 |
| Lot Size | 7875 |
| Zoning Information | RESIDENTIAL |
| Year Built | 2024 |
| Type of Property | Single Family Residence |
| Style | House |
| Model Name | WRANGLER |
| Building Name | Crescent Ridge |
| Development Name | Crescent Ridge |
| Construction Type | CBS Construction |
| Street Direction | South West |
| Garage Spaces Number | 3 |
| Listed with | Nizz Realty Inc |
