12336 SOUTH WEST 43RD CT, Davie
$1,755,000 USD 5 4.5
Pictures
Map
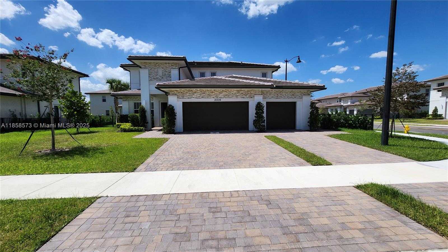

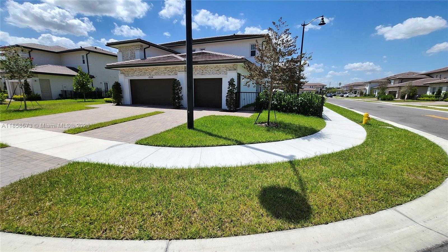
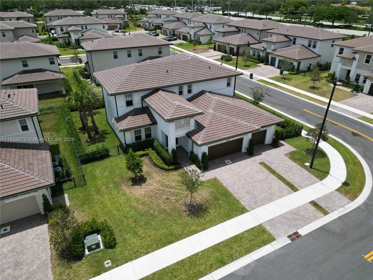
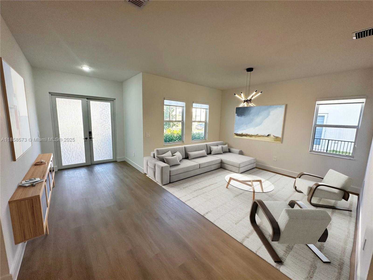
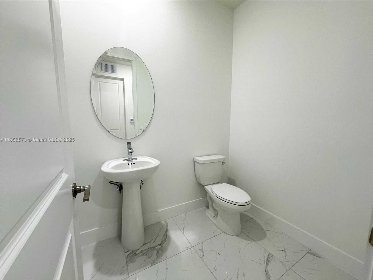
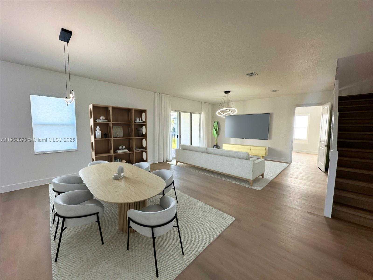
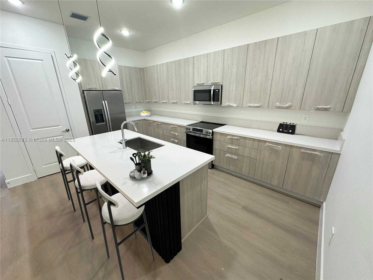
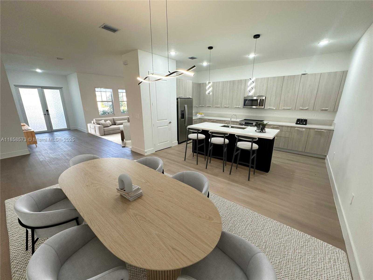
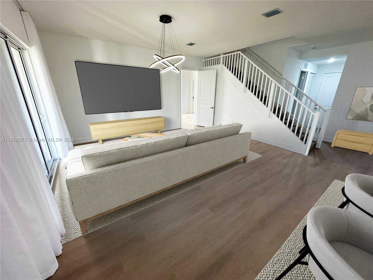
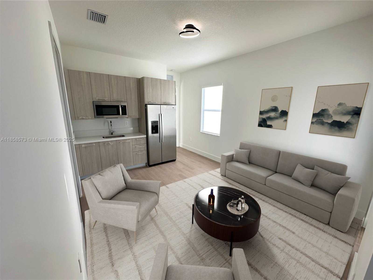
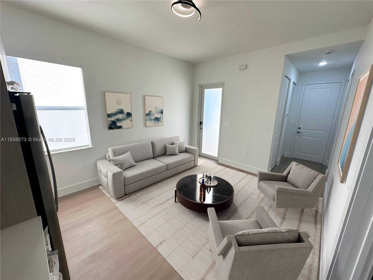
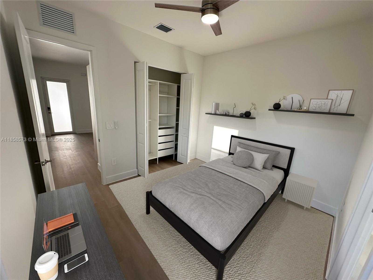
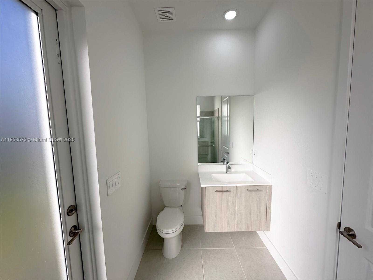
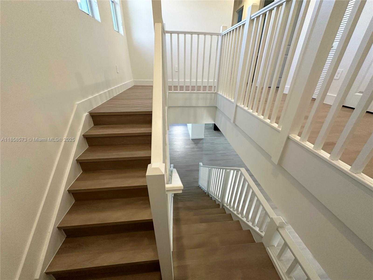
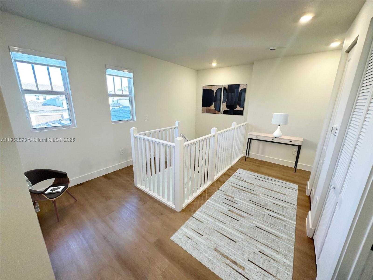
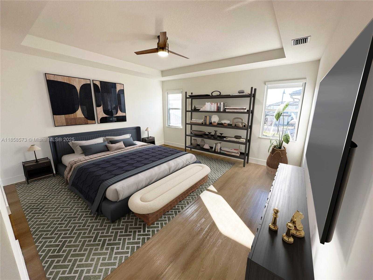
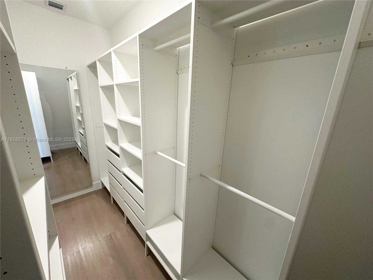
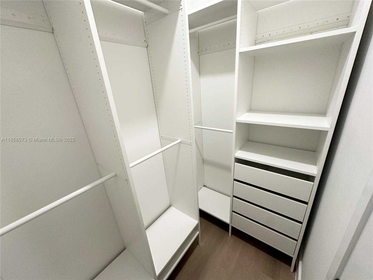
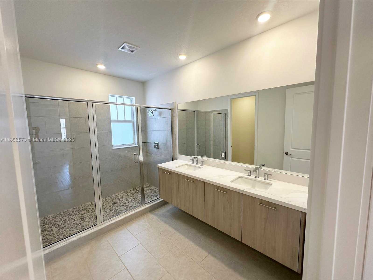
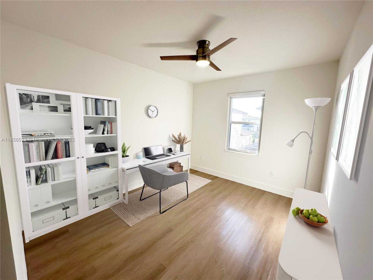
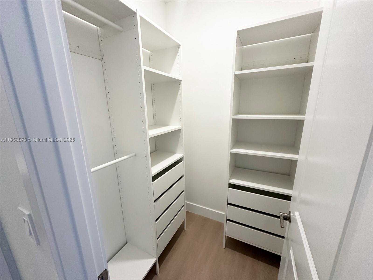
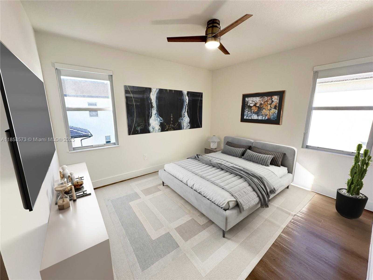
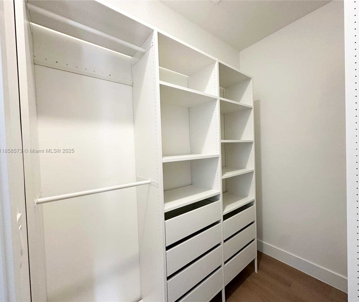
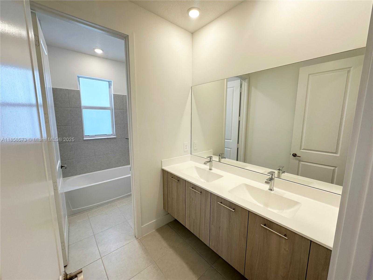
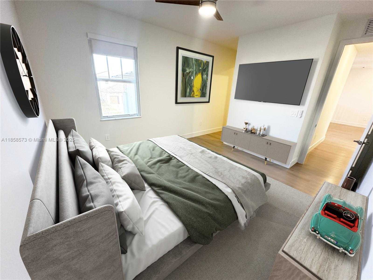
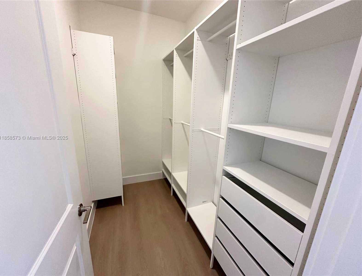
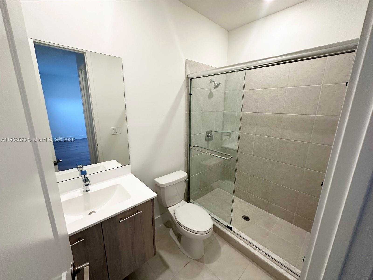
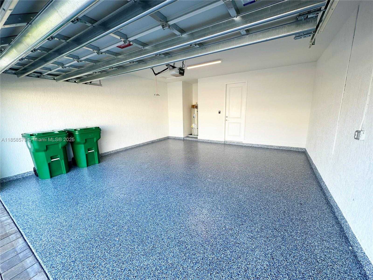
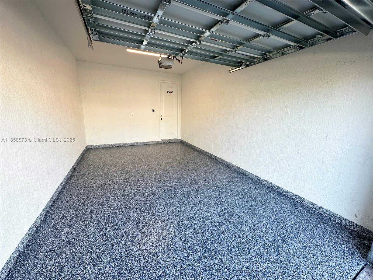
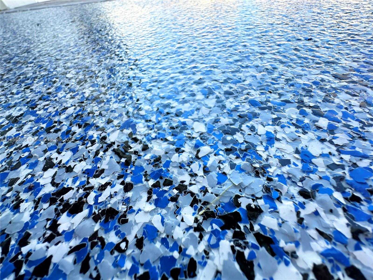
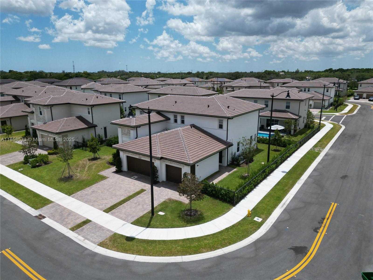
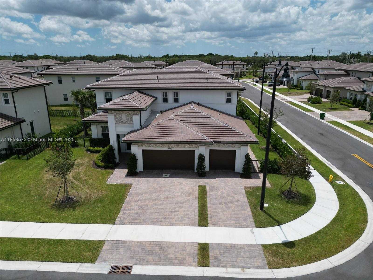
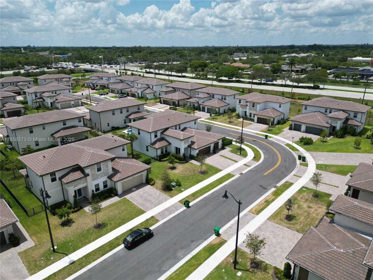
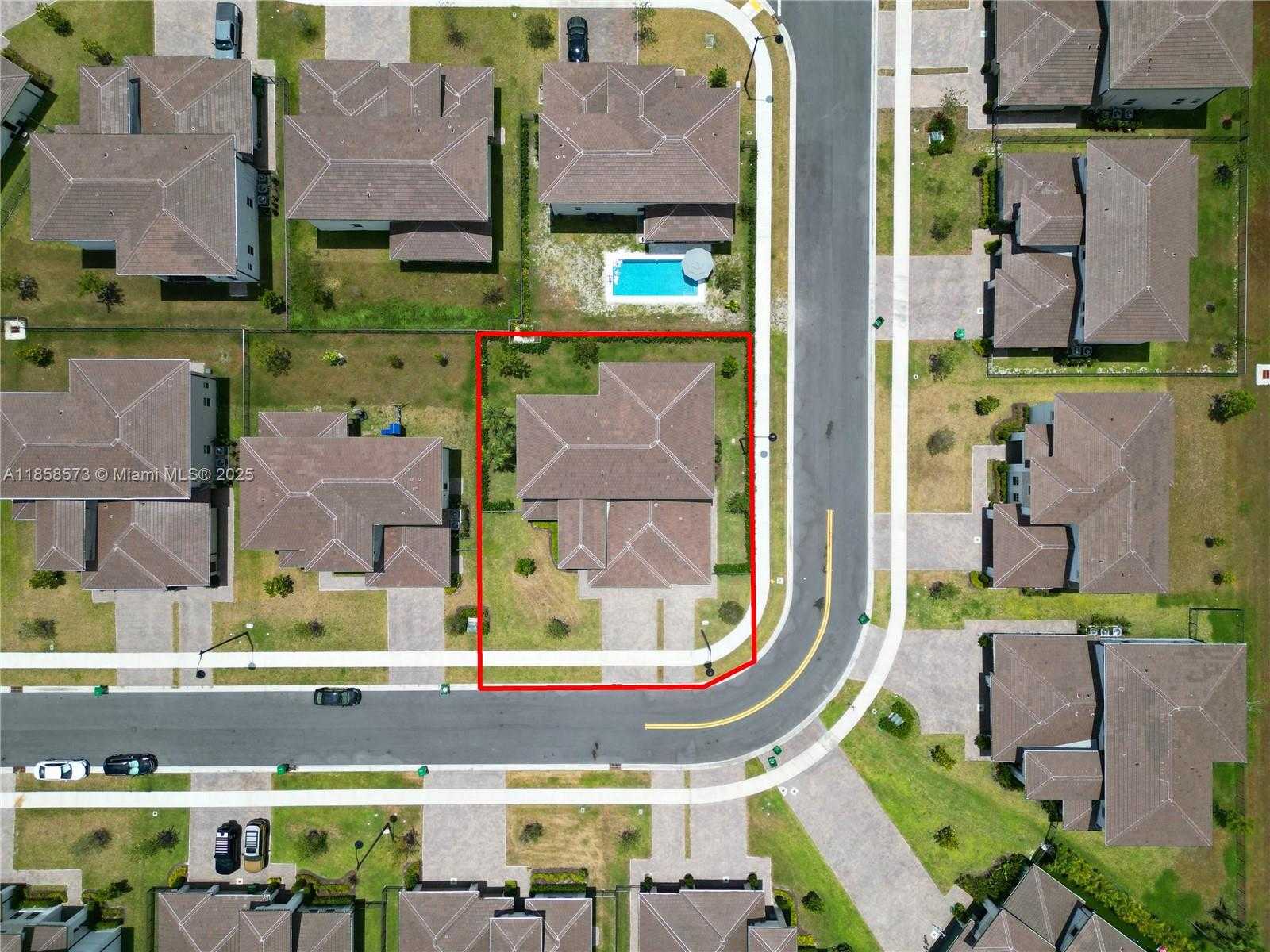
Contact us
Schedule Tour
| Address | 12336 SOUTH WEST 43RD CT, Davie |
| Building Name | Crescent Ridge |
| Type of Property | Single Family Residence |
| Property Style | R30-No Pool / No Water |
| Price | $1,755,000 |
| Property Status | Active |
| MLS Number | A11858573 |
| Bedrooms Number | 5 |
| Full Bathrooms Number | 4 |
| Half Bathrooms Number | 1 |
| Living Area | 3888 |
| Lot Size | 9398 |
| Year Built | 2024 |
| Garage Spaces Number | 3 |
| Folio Number | 504025130490 |
| Zoning Information | RESIDENTIAL |
| Days on Market | 49 |
Detailed Description: Make yourself at home in this brand new 2024 property. 5 bedrooms and 4.5 bathrooms in the gated Crescent Ridge community. The Next Gen suite adds versatility, whether for family or guests. Conveniently located between Flamingo and Griffin Road with quick access to I-75, this home blends style and functionality. Modern vinyl flooring complements both first and second floorl. The kitchen is both stylish and practical, featuring premium finishes and a large island. The garage includes sleek flake epoxy flooring. Don’t miss this opportunity, schedule a tour today!
Internet
Pets Allowed
Property added to favorites
Loan
Mortgage
Expert
Hide
Address Information
| State | Florida |
| City | Davie |
| County | Broward County |
| Zip Code | 33330 |
| Address | 12336 SOUTH WEST 43RD CT |
| Section | 25 |
| Zip Code (4 Digits) | 1389 |
Financial Information
| Price | $1,755,000 |
| Price per Foot | $0 |
| Folio Number | 504025130490 |
| Association Fee Paid | Monthly |
| Association Fee | $320 |
| Tax Amount | $5,531 |
| Tax Year | 2024 |
Full Descriptions
| Detailed Description | Make yourself at home in this brand new 2024 property. 5 bedrooms and 4.5 bathrooms in the gated Crescent Ridge community. The Next Gen suite adds versatility, whether for family or guests. Conveniently located between Flamingo and Griffin Road with quick access to I-75, this home blends style and functionality. Modern vinyl flooring complements both first and second floorl. The kitchen is both stylish and practical, featuring premium finishes and a large island. The garage includes sleek flake epoxy flooring. Don’t miss this opportunity, schedule a tour today! |
| Property View | Garden, Other |
| Design Description | Attached, Two Story |
| Roof Description | Concrete |
| Interior Features | First Floor Entry, Walk-In Closet (s), Family Room, Separate Guest / In-Law Quarters |
| Equipment Appliances | Dishwasher, Dryer |
| Cooling Description | Ceiling Fan (s), Central Air |
| Heating Description | Other |
| Water Description | Municipal Water |
| Sewer Description | Public Sewer |
| Parking Description | Additional Spaces Available, Driveway, Paver Block |
| Pet Restrictions | Yes |
Property parameters
| Bedrooms Number | 5 |
| Full Baths Number | 4 |
| Half Baths Number | 1 |
| Living Area | 3888 |
| Lot Size | 9398 |
| Zoning Information | RESIDENTIAL |
| Year Built | 2024 |
| Type of Property | Single Family Residence |
| Style | R30-No Pool / No Water |
| Model Name | Scottsdale |
| Building Name | Crescent Ridge |
| Development Name | Crescent Ridge |
| Construction Type | CBS Construction |
| Street Direction | South West |
| Garage Spaces Number | 3 |
| Listed with | Nizz Realty Inc |
