4255 SOUTH WEST 123RD TER, Davie
$1,755,000 USD 5 4.5
Pictures
Map
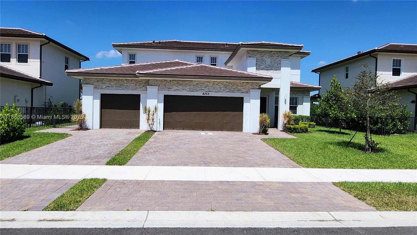

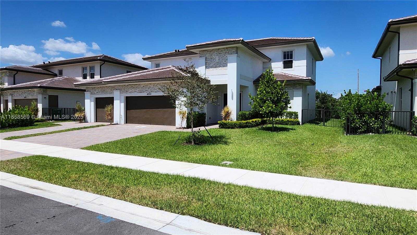
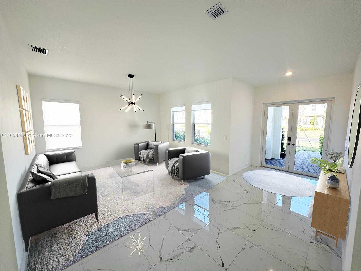
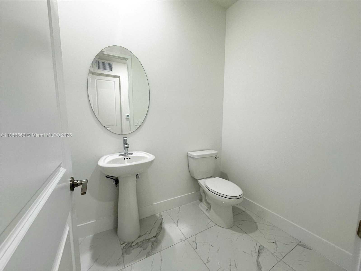
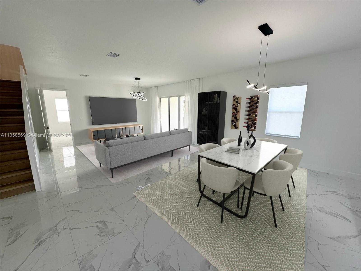
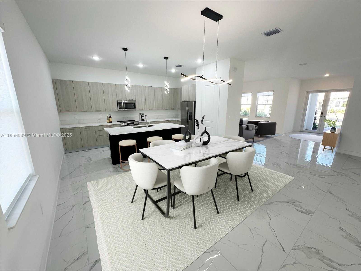
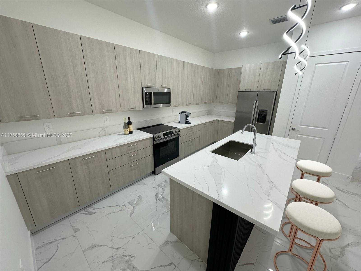
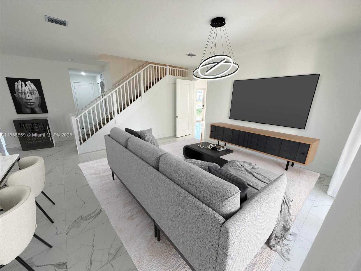
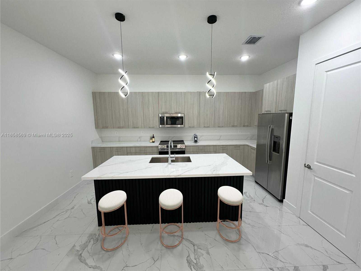
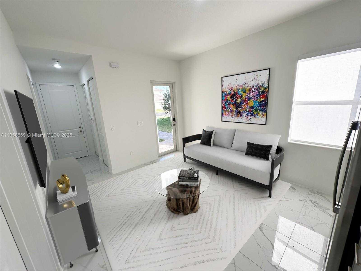
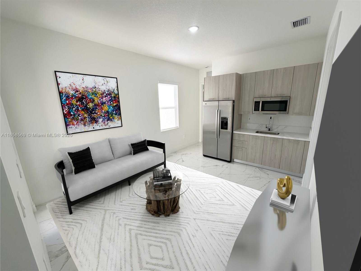
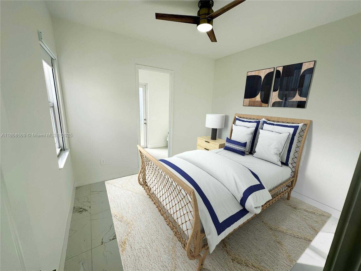
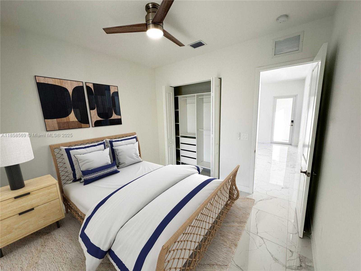
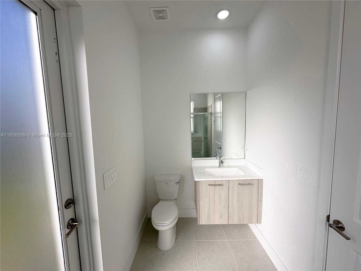
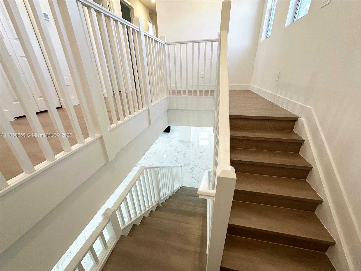
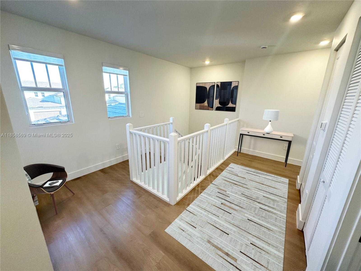
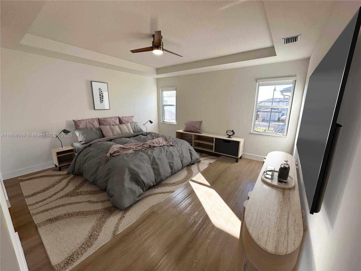
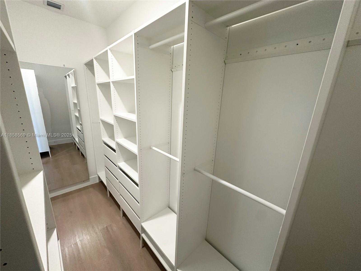
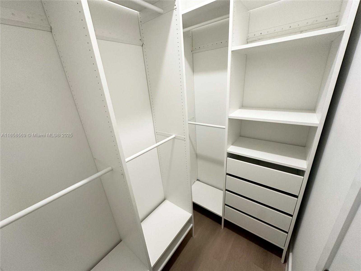
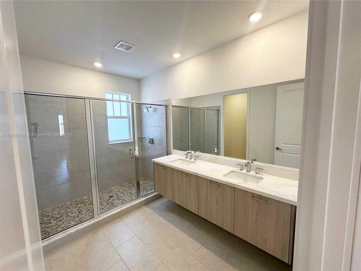
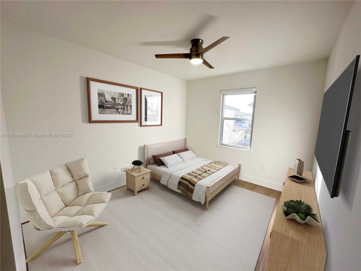
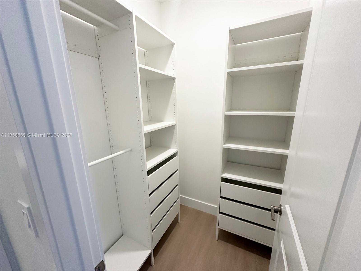
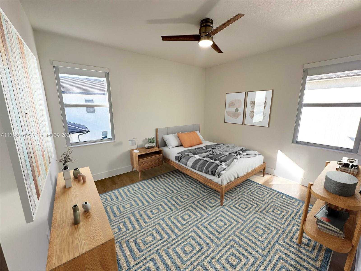
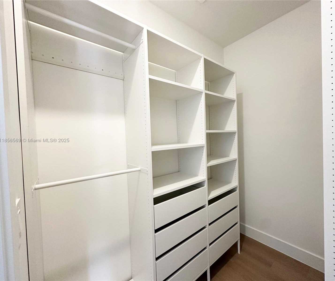
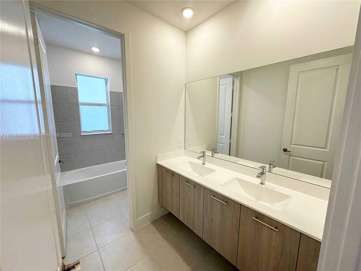
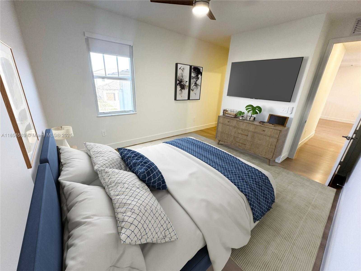
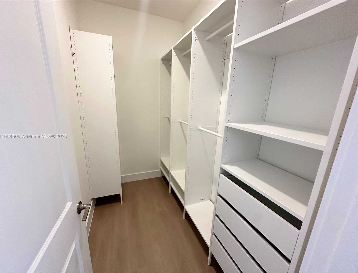
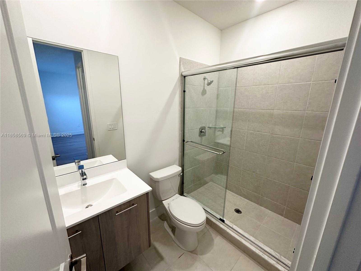
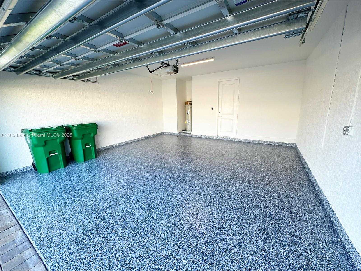
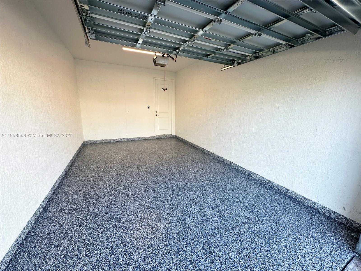
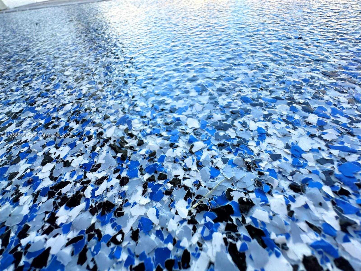
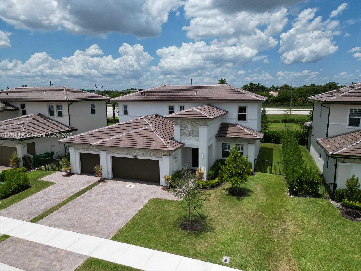
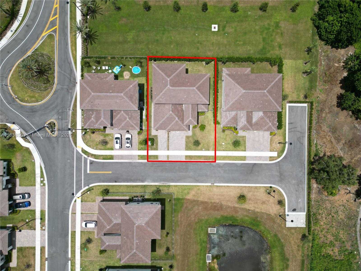
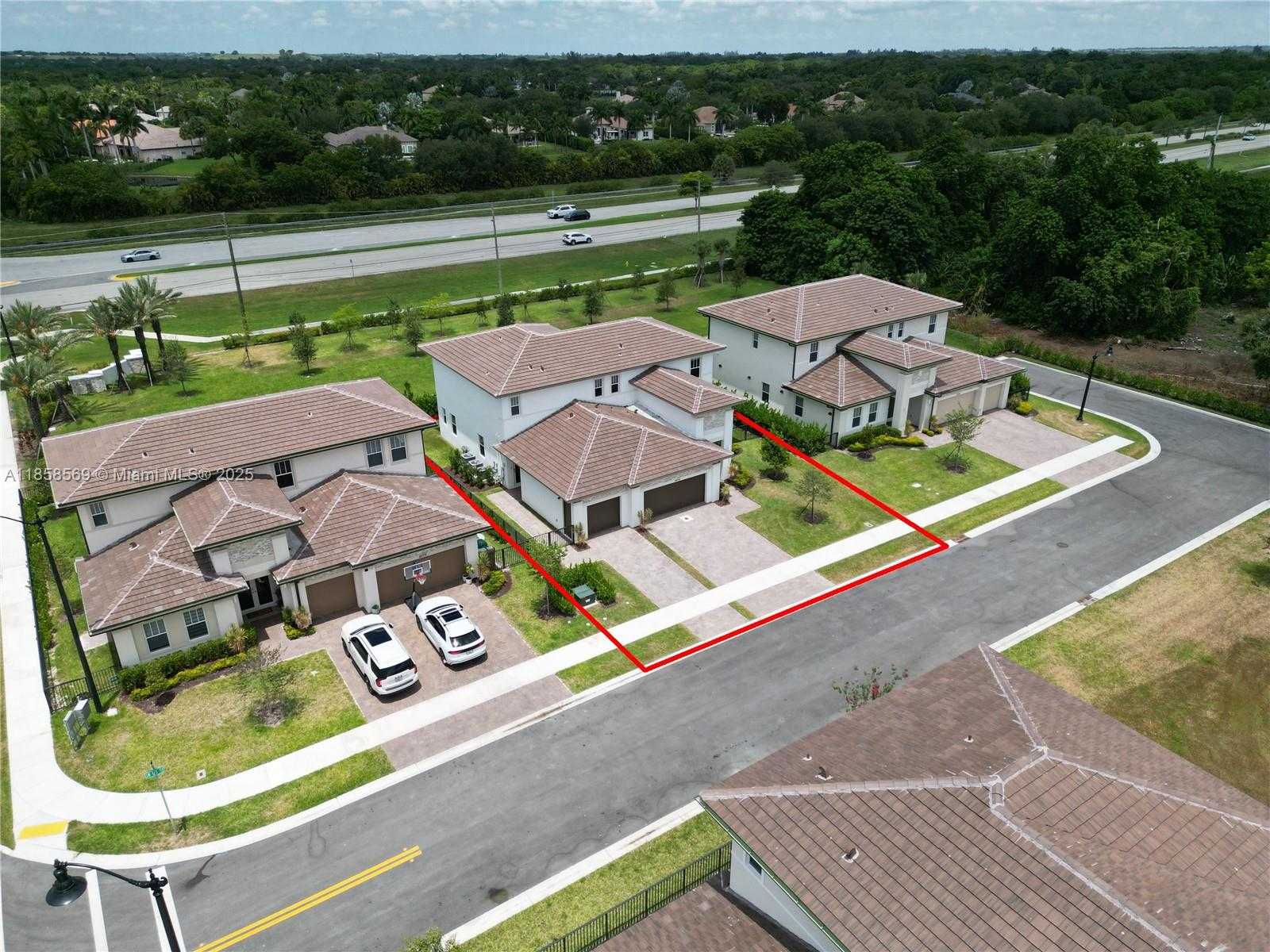
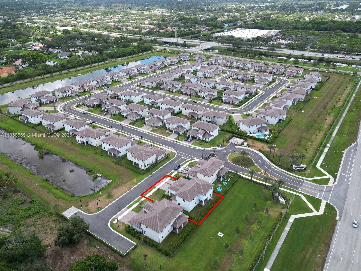
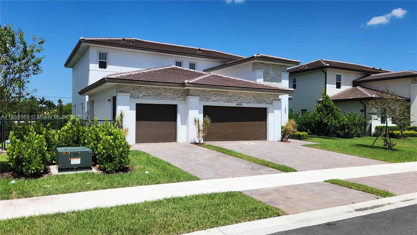
Contact us
Schedule Tour
| Address | 4255 SOUTH WEST 123RD TER, Davie |
| Building Name | Crescent Ridge |
| Type of Property | Single Family Residence |
| Property Style | R30-No Pool / No Water |
| Price | $1,755,000 |
| Property Status | Active |
| MLS Number | A11858569 |
| Bedrooms Number | 5 |
| Full Bathrooms Number | 4 |
| Half Bathrooms Number | 1 |
| Living Area | 3888 |
| Lot Size | 7875 |
| Year Built | 2024 |
| Garage Spaces Number | 3 |
| Folio Number | 504025130020 |
| Zoning Information | RESIDENTIAL |
| Days on Market | 45 |
Detailed Description: Welcome to this 2024 home in Crescent Ridge community. It has 5 bedrooms, 4.5 bathrooms, and a Next Gen suite on the first floor. Located between Flamingo and Griffin Road with easy access to I-75, it’s as convenient as it is stylish. Polished marble floors on the main level and modern vinyl upstairs add a clean, modern feel. The kitchen has premium finishes and a large island, ideal for cooking and entertaining. The garage has been upgraded with flake epoxy flooring for a polished look. Close to parks, great schools, shopping, and dining. Schedule your tour today!
Internet
Pets Allowed
Property added to favorites
Loan
Mortgage
Expert
Hide
Address Information
| State | Florida |
| City | Davie |
| County | Broward County |
| Zip Code | 33330 |
| Address | 4255 SOUTH WEST 123RD TER |
| Section | 25 |
| Zip Code (4 Digits) | 1395 |
Financial Information
| Price | $1,755,000 |
| Price per Foot | $0 |
| Folio Number | 504025130020 |
| Association Fee Paid | Monthly |
| Association Fee | $320 |
| Tax Amount | $4,635 |
| Tax Year | 2024 |
Full Descriptions
| Detailed Description | Welcome to this 2024 home in Crescent Ridge community. It has 5 bedrooms, 4.5 bathrooms, and a Next Gen suite on the first floor. Located between Flamingo and Griffin Road with easy access to I-75, it’s as convenient as it is stylish. Polished marble floors on the main level and modern vinyl upstairs add a clean, modern feel. The kitchen has premium finishes and a large island, ideal for cooking and entertaining. The garage has been upgraded with flake epoxy flooring for a polished look. Close to parks, great schools, shopping, and dining. Schedule your tour today! |
| Property View | Garden, Other |
| Design Description | Attached, Two Story |
| Roof Description | Concrete |
| Floor Description | Marble |
| Interior Features | First Floor Entry, Walk-In Closet (s), Family Room, Maid / In-Law Quarters |
| Equipment Appliances | Dishwasher, Dryer |
| Cooling Description | Central Air |
| Heating Description | Other |
| Water Description | Municipal Water |
| Sewer Description | Public Sewer |
| Parking Description | Additional Spaces Available, Driveway, Paver Block |
| Pet Restrictions | Yes |
Property parameters
| Bedrooms Number | 5 |
| Full Baths Number | 4 |
| Half Baths Number | 1 |
| Living Area | 3888 |
| Lot Size | 7875 |
| Zoning Information | RESIDENTIAL |
| Year Built | 2024 |
| Type of Property | Single Family Residence |
| Style | R30-No Pool / No Water |
| Model Name | Scottsdale |
| Building Name | Crescent Ridge |
| Development Name | Crescent Ridge |
| Construction Type | CBS Construction |
| Street Direction | South West |
| Garage Spaces Number | 3 |
| Listed with | Nizz Realty Inc |
