15060 NORFOLK LN, Davie
$650,000 USD 3 2
Pictures
Map
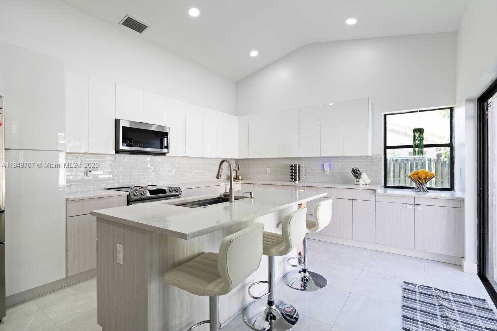

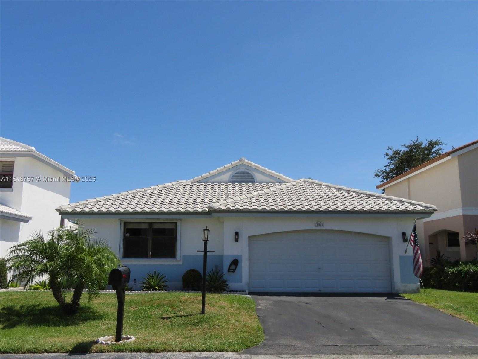
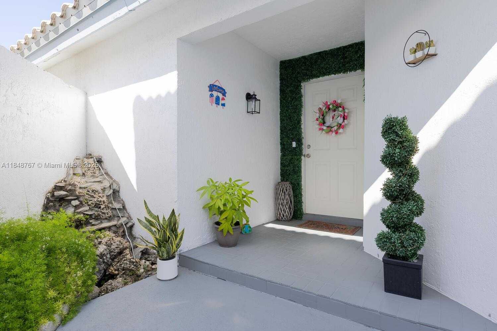
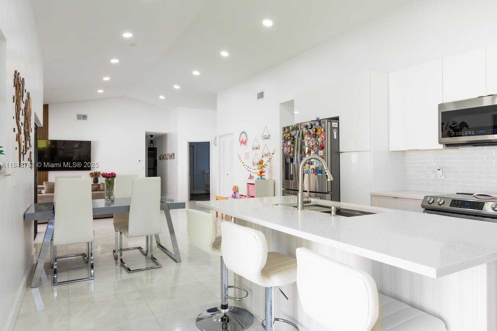
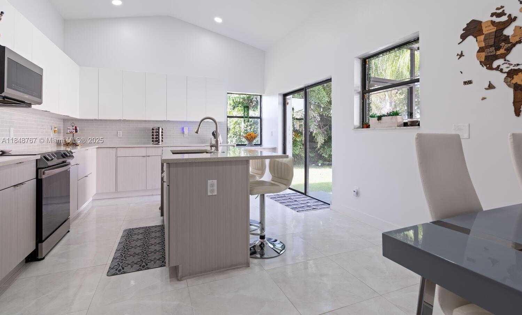
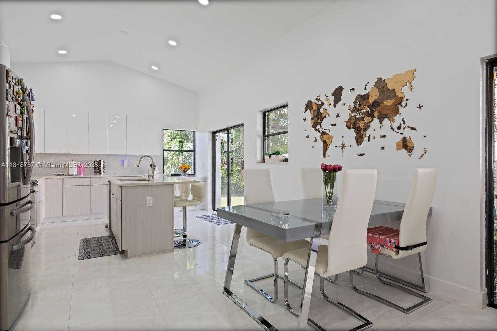
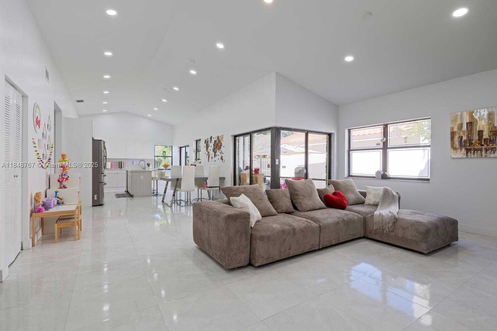
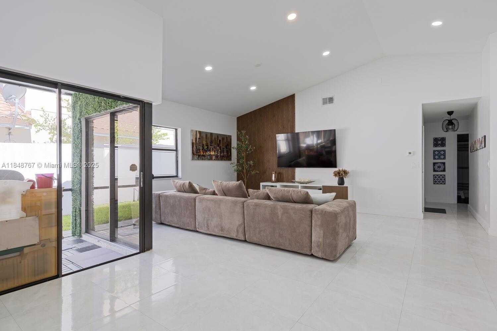
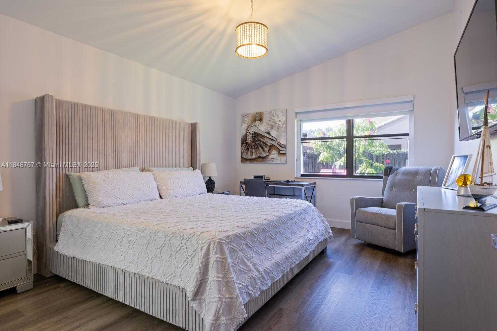
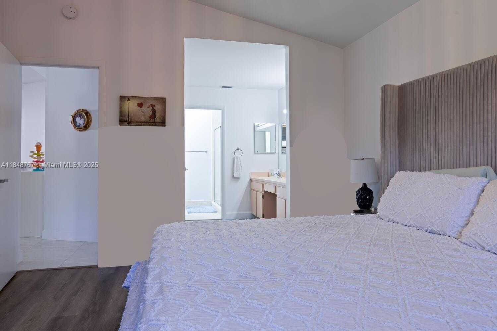
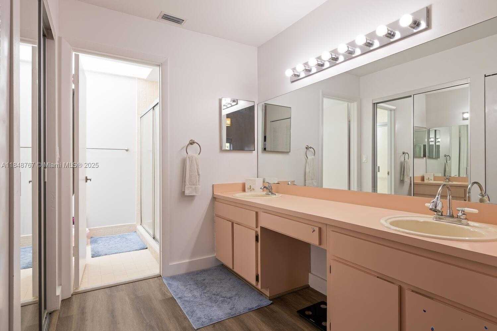
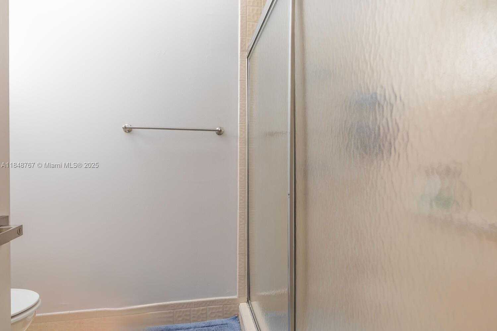
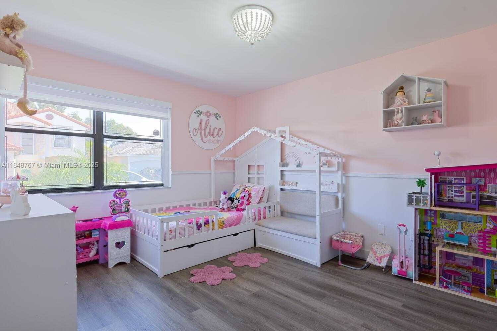
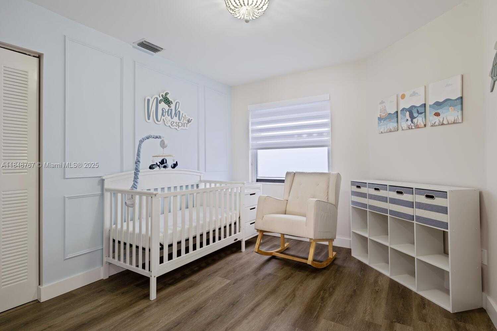
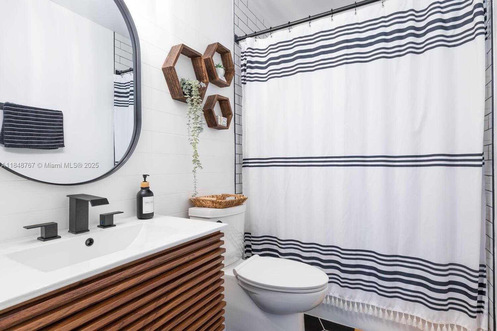
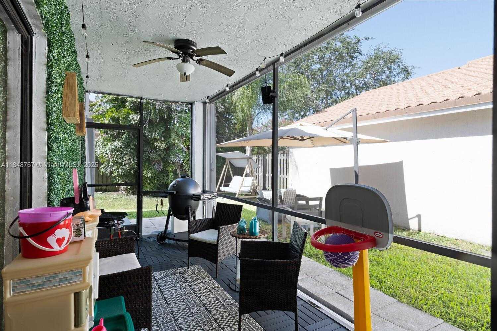
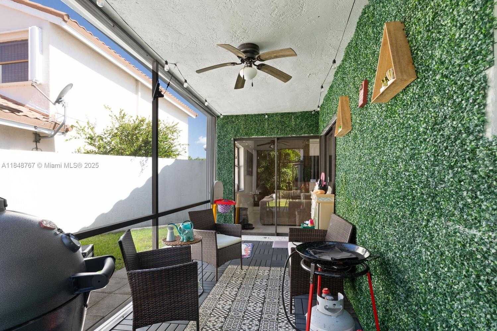
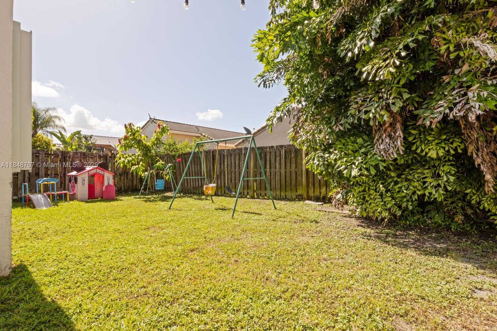
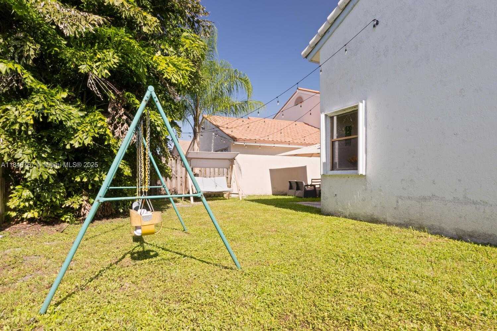
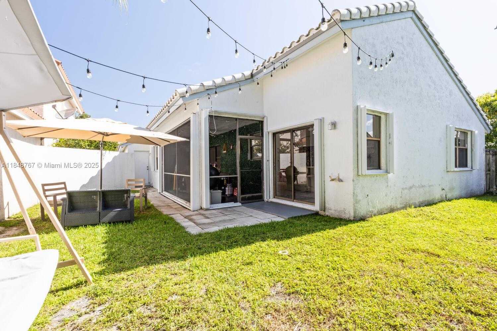
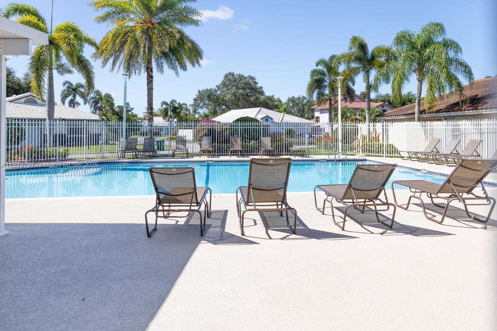
Contact us
Schedule Tour
| Address | 15060 NORFOLK LN, Davie |
| Building Name | FALCONS LEA |
| Type of Property | Single Family Residence |
| Property Style | R30-No Pool / No Water |
| Price | $650,000 |
| Previous Price | $665,000 (0 days ago) |
| Property Status | Active |
| MLS Number | A11848767 |
| Bedrooms Number | 3 |
| Full Bathrooms Number | 2 |
| Living Area | 1546 |
| Lot Size | 4866 |
| Year Built | 1988 |
| Garage Spaces Number | 2 |
| Folio Number | 514004090860 |
| Zoning Information | PUD-5 (C |
| Days on Market | 69 |
Detailed Description: Charming and move-in ready! This dollhouse-style home is full of upgrades and perfect for entertaining. Modern open kitchen, new flooring (tile + luxury vinyl), updated 2nd bath, and custom closets throughout. Screened porch, 2-car garage w / new washer / dryer and attic storage. Roof 2017 + accordion shutters for peace of mind. Close to shops, dining and schools—community pool included! Seller will consider paying buyer’s closing costs—act fast, this one won’t last!
Internet
Pets Allowed
Property added to favorites
Loan
Mortgage
Expert
Hide
Address Information
| State | Florida |
| City | Davie |
| County | Broward County |
| Zip Code | 33331 |
| Address | 15060 NORFOLK LN |
| Zip Code (4 Digits) | 2957 |
Financial Information
| Price | $650,000 |
| Price per Foot | $0 |
| Previous Price | $665,000 |
| Folio Number | 514004090860 |
| Association Fee Paid | Annually |
| Association Fee | $500 |
| Tax Amount | $8,133 |
| Tax Year | 2024 |
Full Descriptions
| Detailed Description | Charming and move-in ready! This dollhouse-style home is full of upgrades and perfect for entertaining. Modern open kitchen, new flooring (tile + luxury vinyl), updated 2nd bath, and custom closets throughout. Screened porch, 2-car garage w / new washer / dryer and attic storage. Roof 2017 + accordion shutters for peace of mind. Close to shops, dining and schools—community pool included! Seller will consider paying buyer’s closing costs—act fast, this one won’t last! |
| Property View | Garden |
| Design Description | Detached, One Story |
| Roof Description | Curved / S-Tile Roof |
| Floor Description | Other, Tile, Vinyl |
| Interior Features | First Floor Entry, Built-in Features, Closet Cabinetry, Cooking Island, Entrance Foyer, Pull Down Stairs, |
| Equipment Appliances | Dishwasher, Disposal, Dryer, Electric Water Heater, Microwave, Electric Range, Refrigerator, Washer |
| Cooling Description | Central Air, Electric |
| Heating Description | Central, Electric |
| Water Description | Municipal Water |
| Sewer Description | Public Sewer |
| Parking Description | Driveway, No Trucks / Trailers |
| Pet Restrictions | Yes |
Property parameters
| Bedrooms Number | 3 |
| Full Baths Number | 2 |
| Living Area | 1546 |
| Lot Size | 4866 |
| Zoning Information | PUD-5 (C |
| Year Built | 1988 |
| Type of Property | Single Family Residence |
| Style | R30-No Pool / No Water |
| Building Name | FALCONS LEA |
| Development Name | FALCONS LEA |
| Construction Type | Concrete Block Construction |
| Garage Spaces Number | 2 |
| Listed with | BHHS EWM Realty |
