6411 OSPREY LANDING ST, Davie
$724,999 USD 4 2.5
Pictures
Map
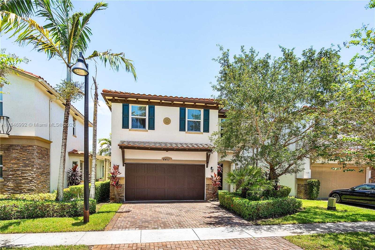

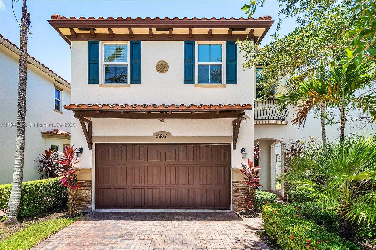
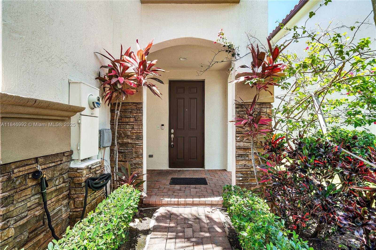
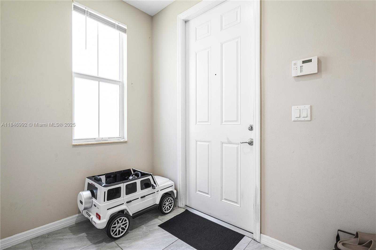
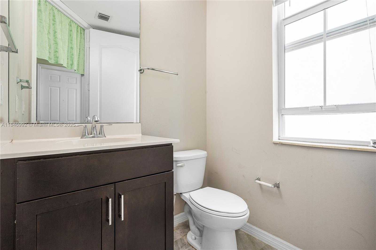
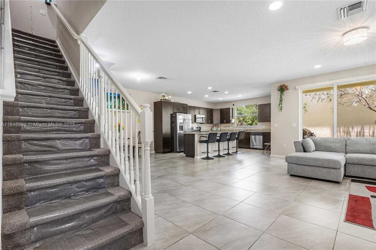
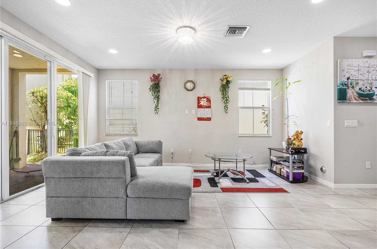
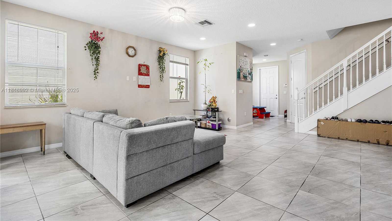
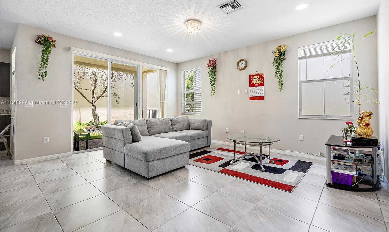
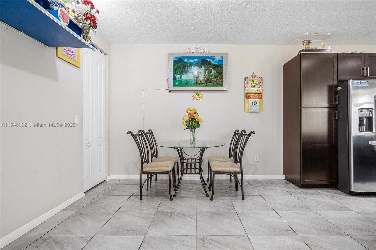
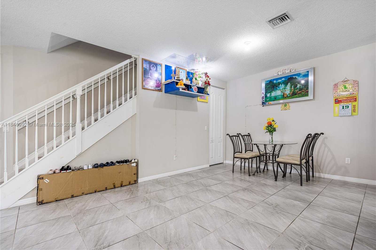
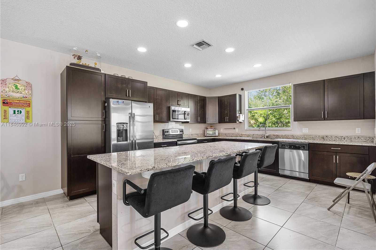
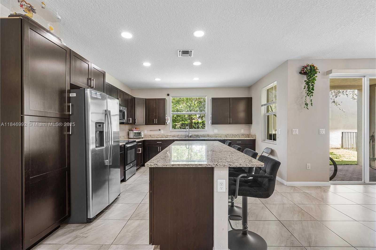
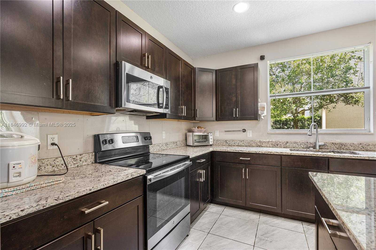
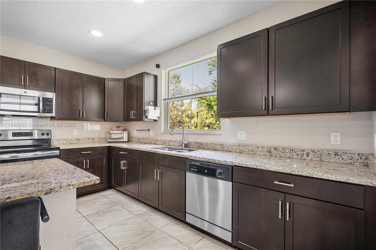
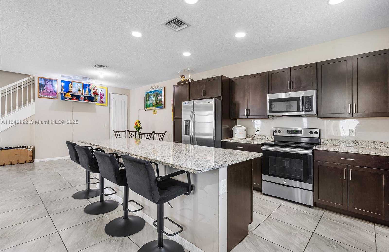
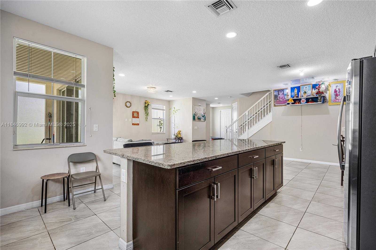
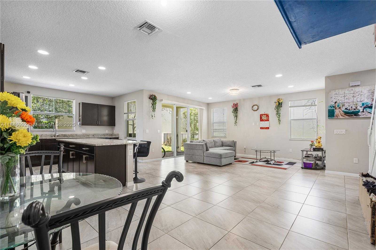
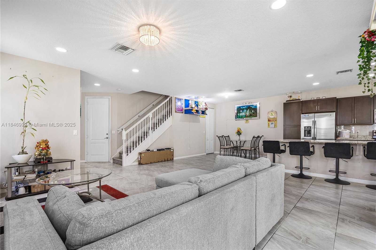
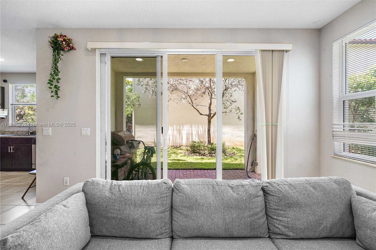
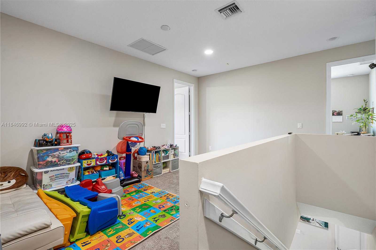
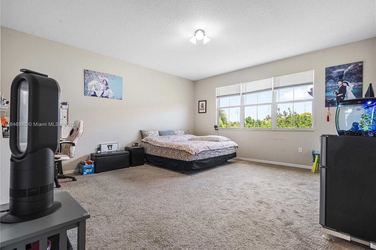
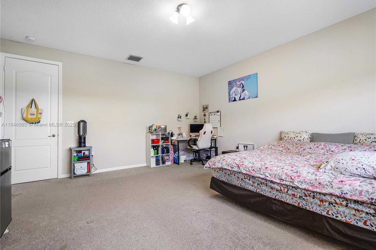
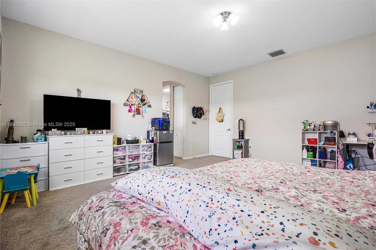
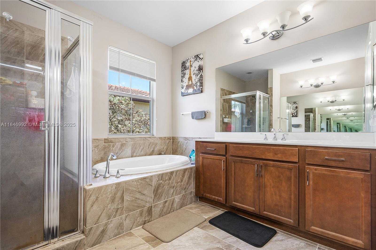
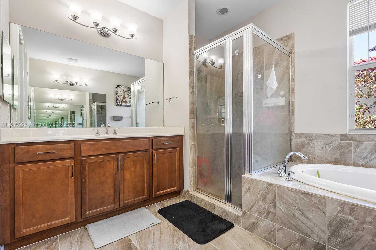
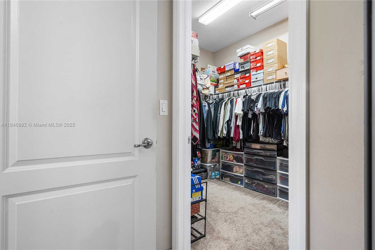
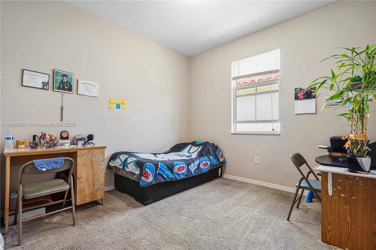
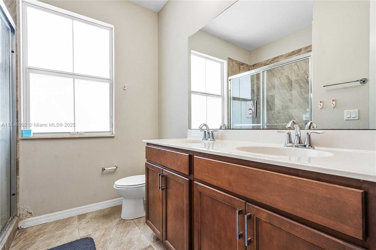
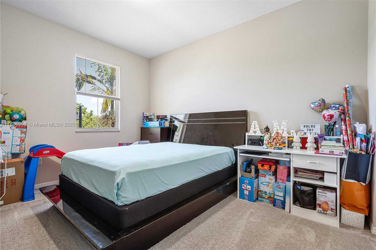
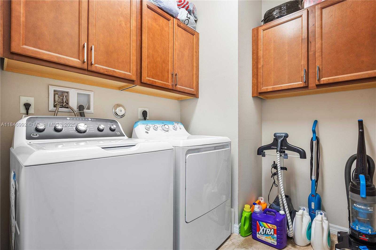
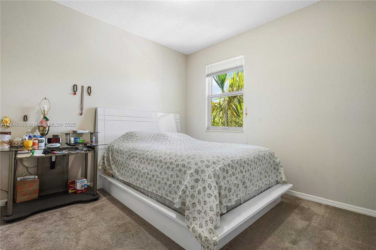
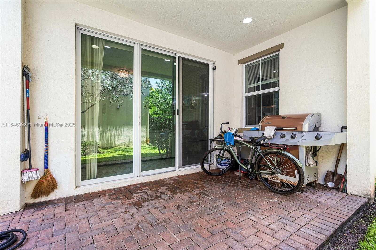
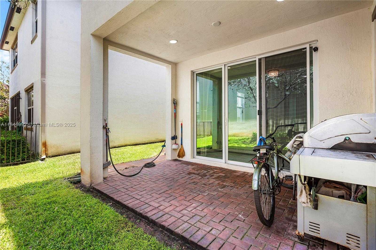
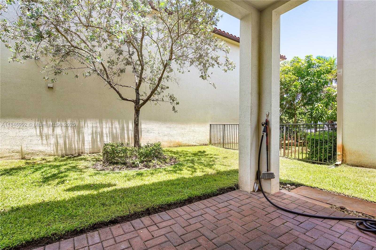
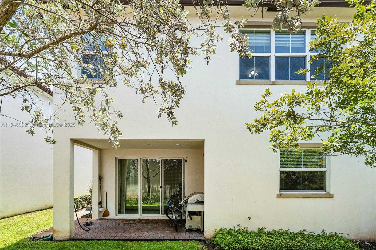
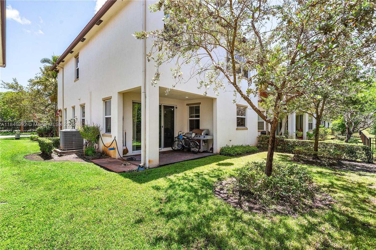
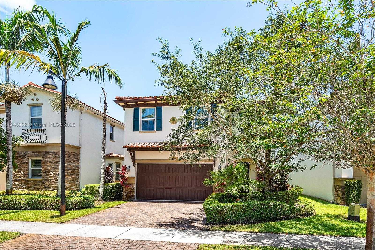
Contact us
Schedule Tour
| Address | 6411 OSPREY LANDING ST, Davie |
| Building Name | OSPREY LANDING |
| Type of Property | Single Family Residence |
| Property Style | R30-No Pool / No Water |
| Price | $724,999 |
| Property Status | Active |
| MLS Number | A11846992 |
| Bedrooms Number | 4 |
| Full Bathrooms Number | 2 |
| Half Bathrooms Number | 1 |
| Living Area | 2400 |
| Lot Size | 3874 |
| Year Built | 2018 |
| Garage Spaces Number | 2 |
| Folio Number | 504134200090 |
| Zoning Information | R-5 |
| Days on Market | 64 |
Detailed Description: Beautiful home in Davie’s Osprey Landing Development! This 4 bed 2.5 bath home features an open concept layout complete with high ceilings and tile flooring throughout the main floor. The spacious living room is full of natural light and opens into the oversized kitchen, boasting a massive breakfast bar, granite countertops, and stainless steel appliances. Upstairs are 3 well appointed bedrooms, loft space, spacious laundry room, and a hall bath complete with a tile walk in shower and double vanity. The large primary suite features a large walk in closet and oversized bathroom with a tile shower, soaking tub, and double vanity. The amenities of this home continue outside where the covered patio makes the perfect spot to enjoy the fenced in back yard. Schedule your showing today!
Internet
Property added to favorites
Loan
Mortgage
Expert
Hide
Address Information
| State | Florida |
| City | Davie |
| County | Broward County |
| Zip Code | 33314 |
| Address | 6411 OSPREY LANDING ST |
| Section | 34 |
| Zip Code (4 Digits) | 3909 |
Financial Information
| Price | $724,999 |
| Price per Foot | $0 |
| Folio Number | 504134200090 |
| Association Fee Paid | Monthly |
| Association Fee | $306 |
| Tax Amount | $9,643 |
| Tax Year | 2024 |
Full Descriptions
| Detailed Description | Beautiful home in Davie’s Osprey Landing Development! This 4 bed 2.5 bath home features an open concept layout complete with high ceilings and tile flooring throughout the main floor. The spacious living room is full of natural light and opens into the oversized kitchen, boasting a massive breakfast bar, granite countertops, and stainless steel appliances. Upstairs are 3 well appointed bedrooms, loft space, spacious laundry room, and a hall bath complete with a tile walk in shower and double vanity. The large primary suite features a large walk in closet and oversized bathroom with a tile shower, soaking tub, and double vanity. The amenities of this home continue outside where the covered patio makes the perfect spot to enjoy the fenced in back yard. Schedule your showing today! |
| Property View | None |
| Design Description | Detached, Two Story |
| Roof Description | Barrel Roof |
| Floor Description | Carpet, Tile |
| Interior Features | First Floor Entry, Walk-In Closet (s), Loft |
| Equipment Appliances | Dishwasher |
| Cooling Description | Central Air, Electric |
| Heating Description | Central |
| Water Description | Municipal Water |
| Sewer Description | Public Sewer |
| Parking Description | Covered, Driveway, On Street |
Property parameters
| Bedrooms Number | 4 |
| Full Baths Number | 2 |
| Half Baths Number | 1 |
| Living Area | 2400 |
| Lot Size | 3874 |
| Zoning Information | R-5 |
| Year Built | 2018 |
| Type of Property | Single Family Residence |
| Style | R30-No Pool / No Water |
| Building Name | OSPREY LANDING |
| Development Name | OSPREY LANDING |
| Construction Type | CBS Construction |
| Garage Spaces Number | 2 |
| Listed with | Villamar Real Estate & Investments |
