14930 SOUTH WEST 16TH CT, Davie
$5,500,000 USD 5 5.5
Pictures
Map
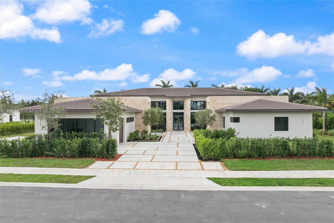

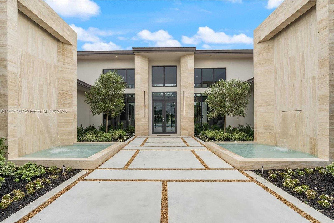
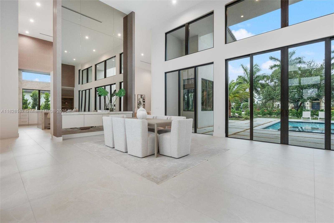
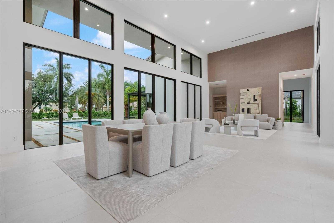
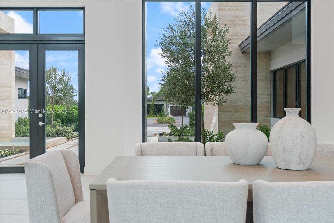
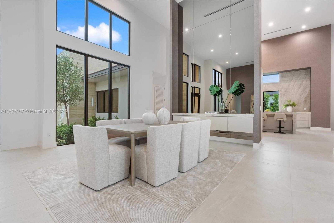
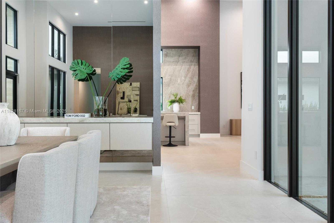
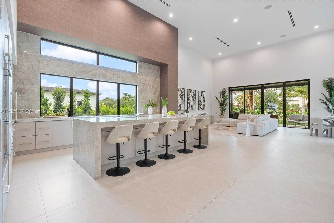
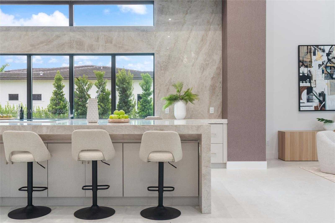
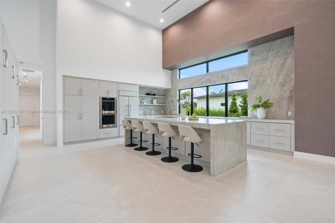
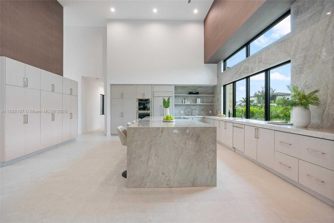
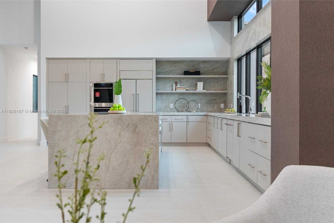
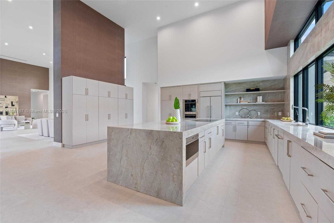
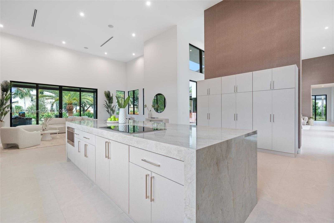
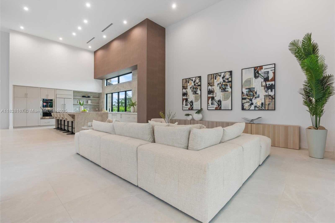
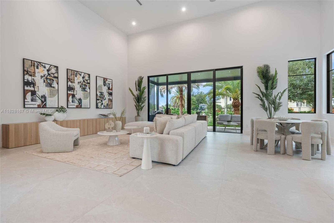
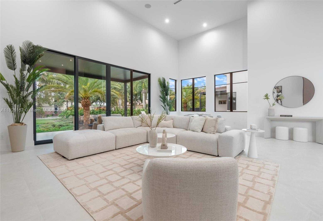
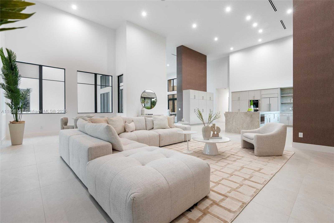
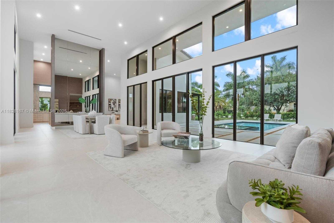
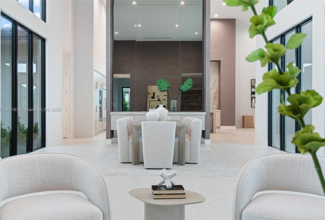
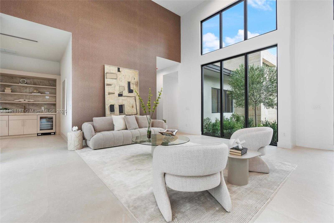
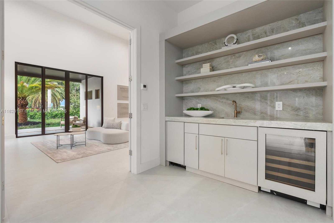
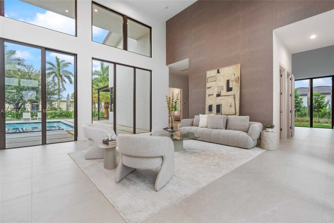
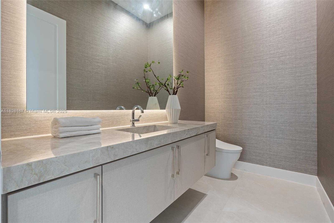
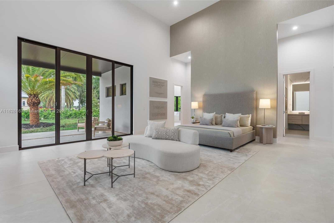
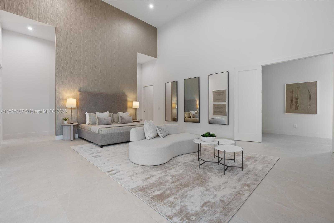
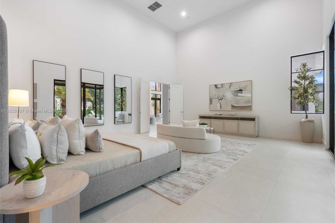
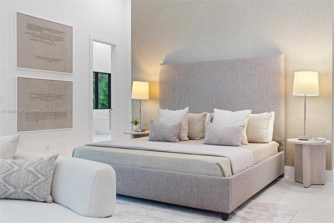
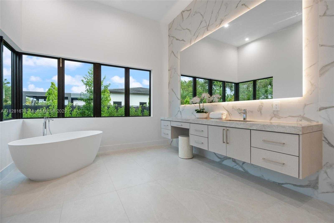
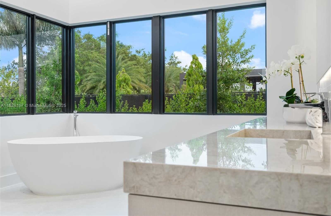
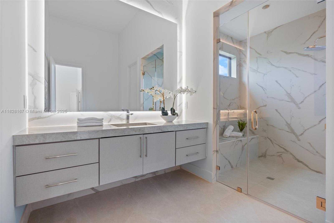
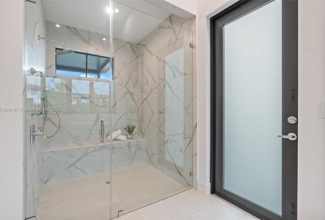
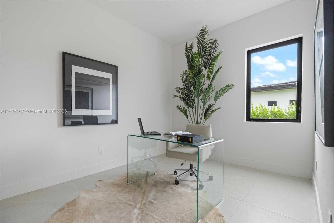
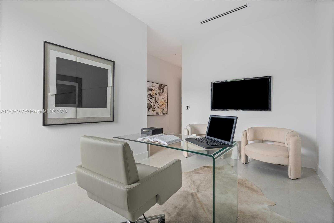
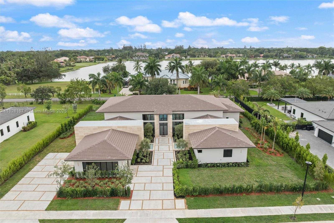
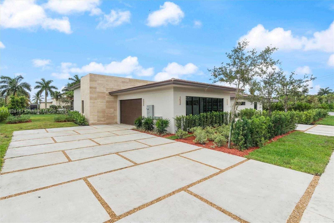
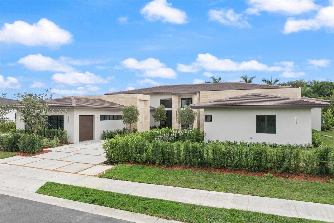
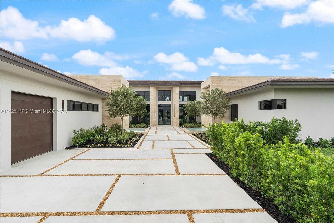
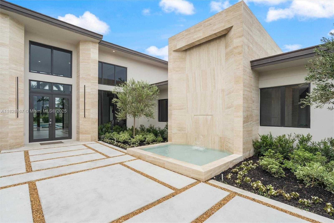
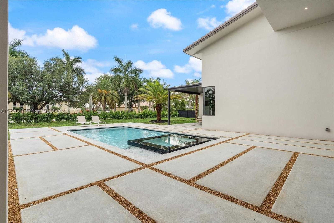
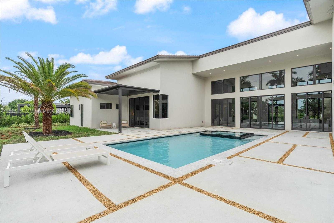
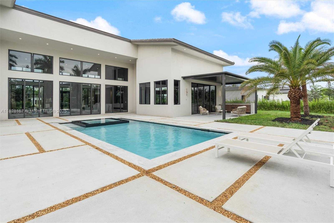
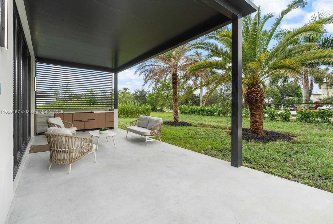
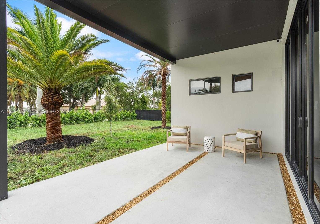
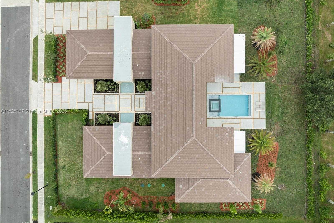
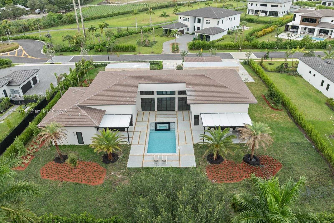
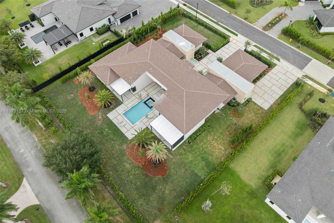
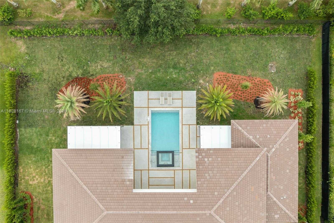
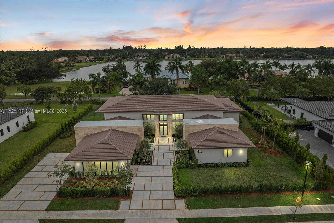
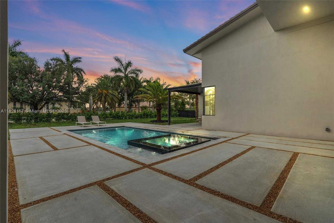
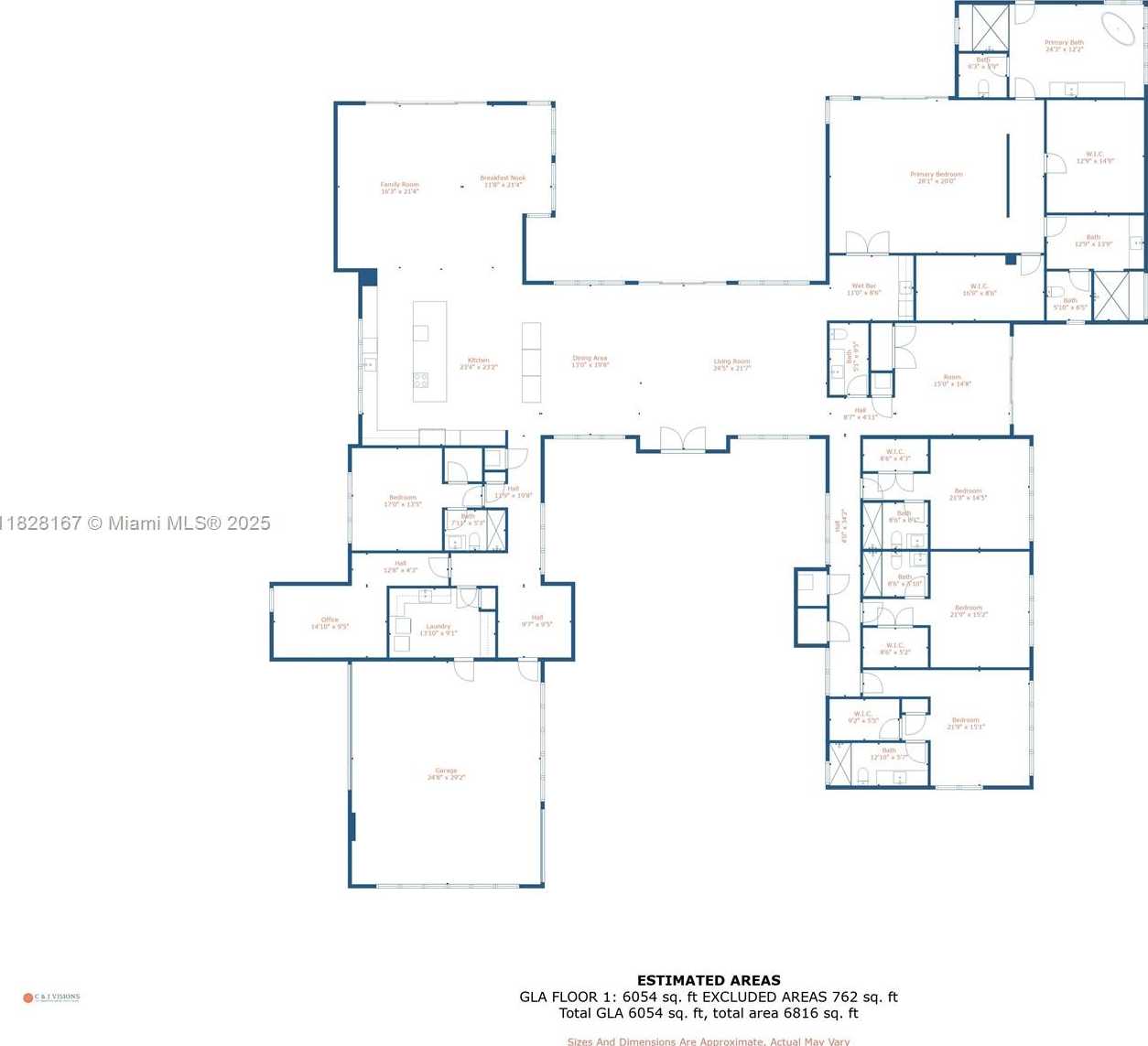
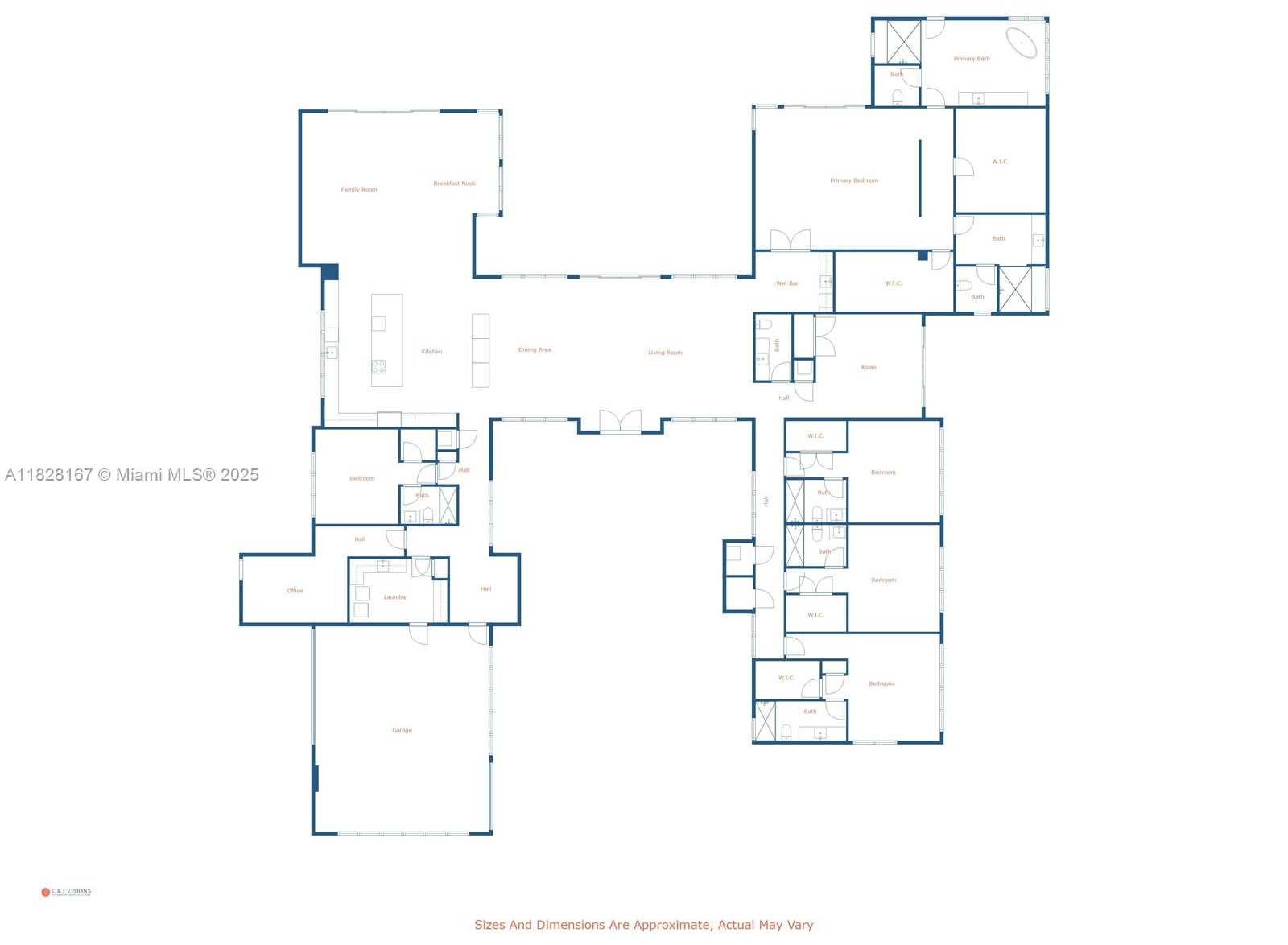
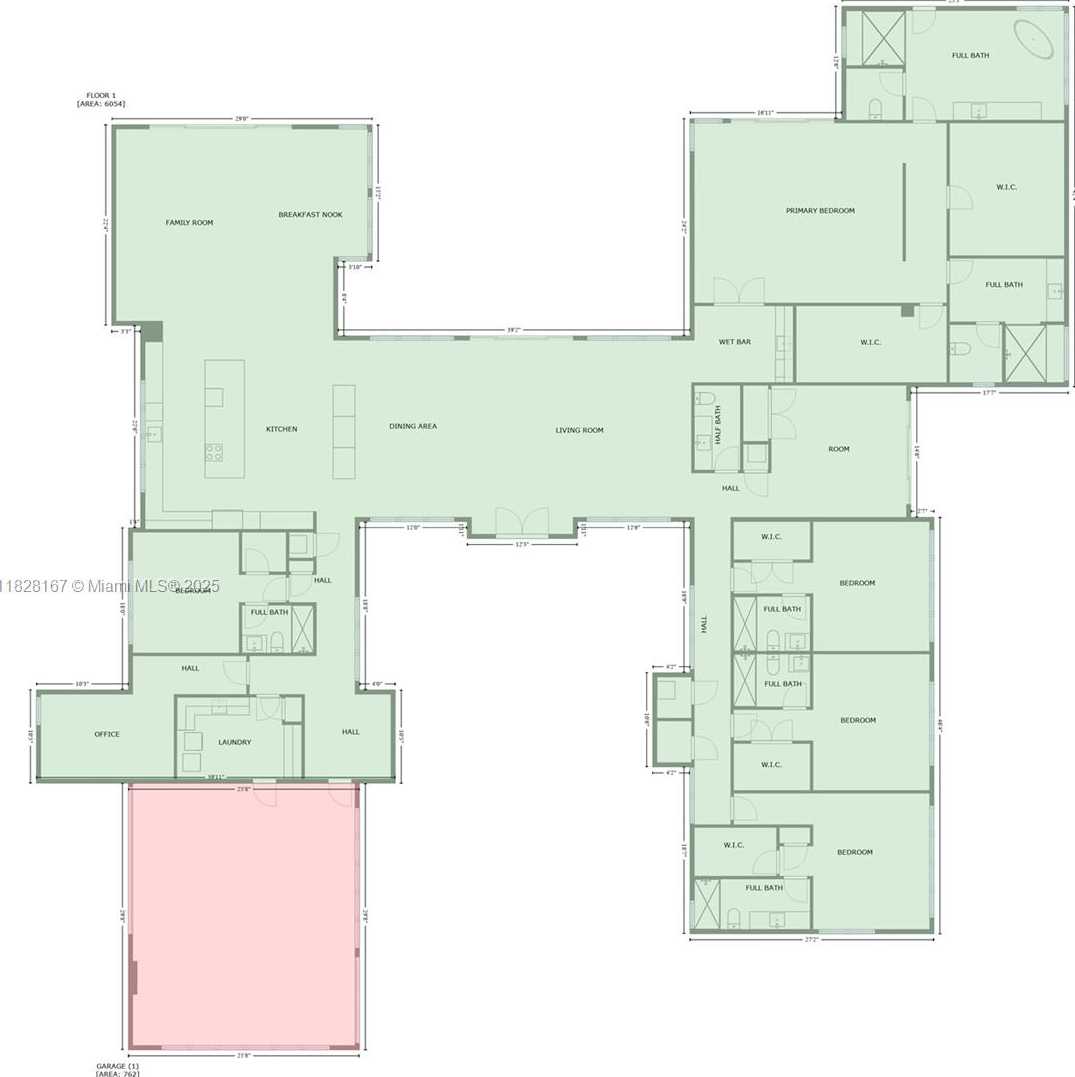
Contact us
Schedule Tour
| Address | 14930 SOUTH WEST 16TH CT, Davie |
| Building Name | ZONA WEST |
| Type of Property | Single Family Residence |
| Property Style | Pool Only |
| Price | $5,500,000 |
| Property Status | Active |
| MLS Number | A11828167 |
| Bedrooms Number | 5 |
| Full Bathrooms Number | 5 |
| Half Bathrooms Number | 1 |
| Living Area | 5818 |
| Lot Size | 30020 |
| Year Built | 2025 |
| Garage Spaces Number | 3 |
| Folio Number | 504016100020 |
| Zoning Information | AG |
| Days on Market | 90 |
Detailed Description: A masterpiece of Mediterranean charm and modern luxury, this 5BD / 5.5BA custom estate features a den, media room, mud room, and a 3-car garage with a sleek glass wall. Bold travertine walls and cascading water features create a spa-like entry that sets the tone for the elegant design throughout. Enjoy two outdoor pergolas—one with a summer kitchen for entertaining, the other off the primary suite for private lounging. The resort-style pool, fully landscaped grounds, and high-end finishes complete this one-of-a-kind home. Located in a private 12-residence enclave, this is one of the final homes. Every detail has been meticulously curated for elevated living.
Internet
Pets Allowed
Property added to favorites
Loan
Mortgage
Expert
Hide
Address Information
| State | Florida |
| City | Davie |
| County | Broward County |
| Zip Code | 33326 |
| Address | 14930 SOUTH WEST 16TH CT |
| Section | 16 |
| Zip Code (4 Digits) | 2018 |
Financial Information
| Price | $5,500,000 |
| Price per Foot | $0 |
| Folio Number | 504016100020 |
| Association Fee Paid | Monthly |
| Association Fee | $591 |
| Tax Amount | $4,057 |
| Tax Year | 2025 |
Full Descriptions
| Detailed Description | A masterpiece of Mediterranean charm and modern luxury, this 5BD / 5.5BA custom estate features a den, media room, mud room, and a 3-car garage with a sleek glass wall. Bold travertine walls and cascading water features create a spa-like entry that sets the tone for the elegant design throughout. Enjoy two outdoor pergolas—one with a summer kitchen for entertaining, the other off the primary suite for private lounging. The resort-style pool, fully landscaped grounds, and high-end finishes complete this one-of-a-kind home. Located in a private 12-residence enclave, this is one of the final homes. Every detail has been meticulously curated for elevated living. |
| Property View | Other, Pool |
| Design Description | Attached, One Story |
| Roof Description | Flat Tile |
| Interior Features | First Floor Entry, Built-in Features, Closet Cabinetry, Cooking Island, Custom Mirrors, Walk-In Closet (s) |
| Exterior Features | Barbeque, Built-In Grill |
| Equipment Appliances | Dishwasher, Dryer, Ice Maker, Microwave, Electric Range, Wall Oven, Washer |
| Pool Description | In Ground |
| Cooling Description | Central Air |
| Heating Description | Central |
| Water Description | Municipal Water |
| Sewer Description | Septic Tank |
| Parking Description | Additional Spaces Available, Slab / Strip |
| Pet Restrictions | Yes |
Property parameters
| Bedrooms Number | 5 |
| Full Baths Number | 5 |
| Half Baths Number | 1 |
| Living Area | 5818 |
| Lot Size | 30020 |
| Zoning Information | AG |
| Year Built | 2025 |
| Type of Property | Single Family Residence |
| Style | Pool Only |
| Building Name | ZONA WEST |
| Development Name | ZONA WEST |
| Construction Type | Concrete Block Construction,CBS Construction |
| Street Direction | South West |
| Garage Spaces Number | 3 |
| Listed with | Privee Real Estate INC |
