10457 LAUREL RD, Davie
$3,200,000 USD 6 5.5
Pictures
Map
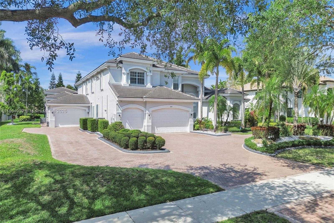

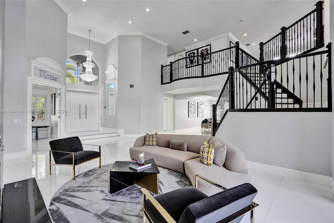
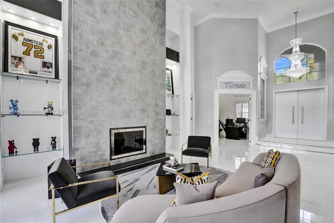
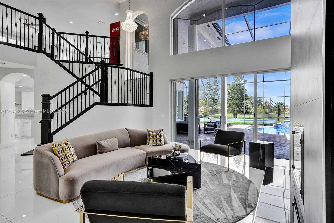
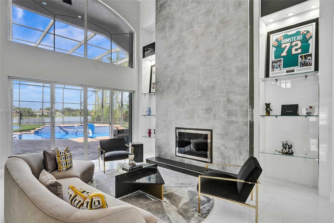
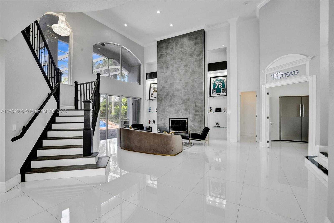
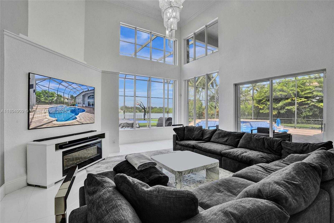
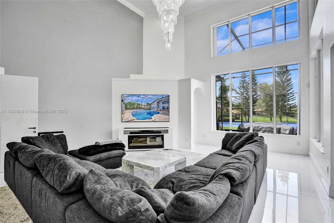
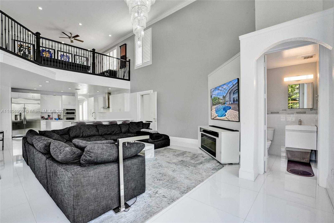
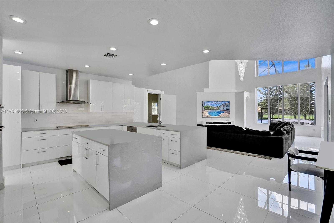
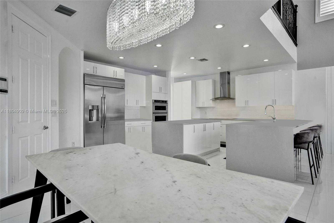
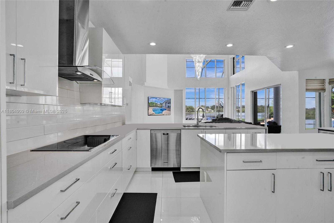
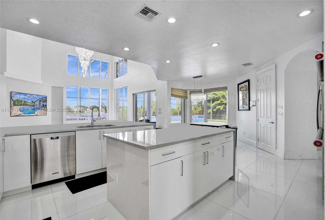
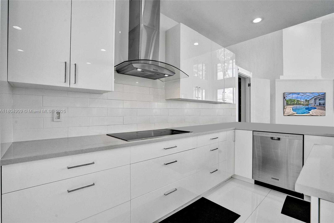
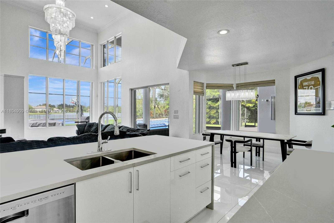
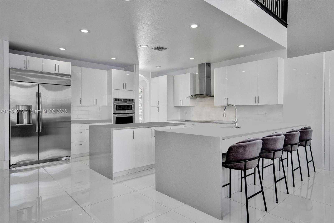
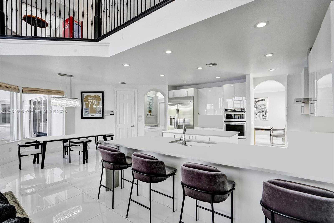
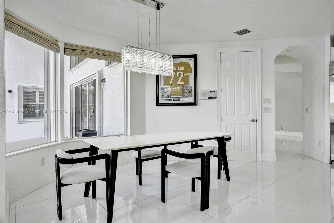
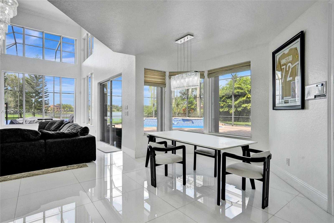
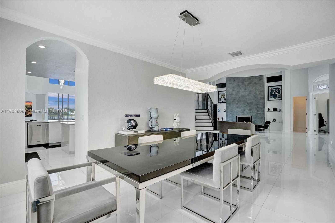
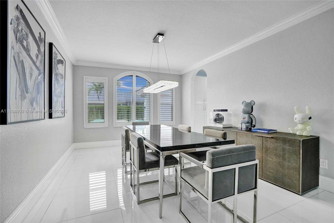
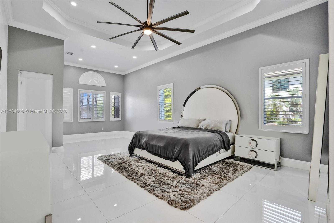
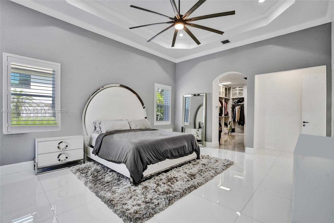
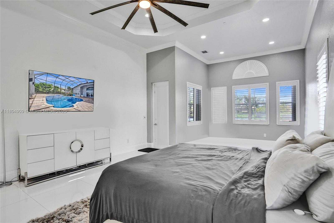
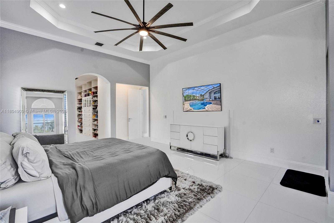
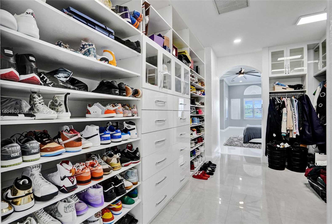
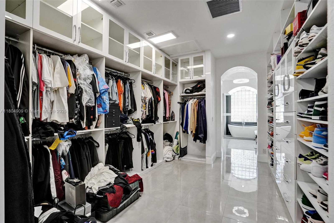
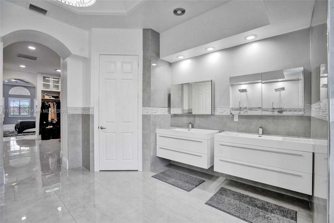
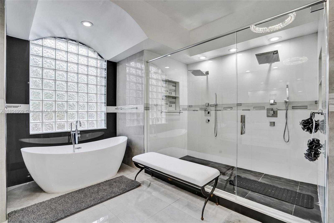
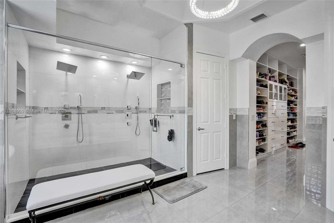
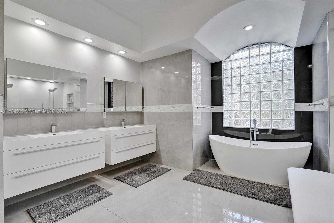
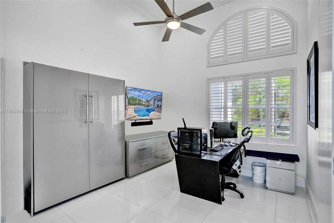
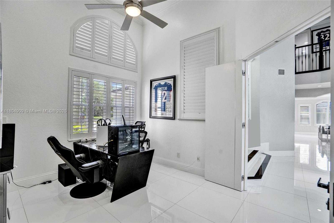
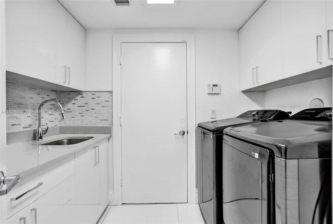
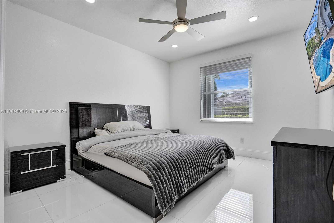
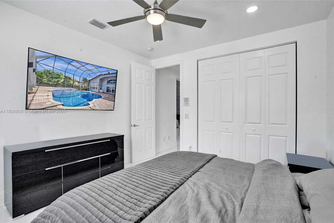
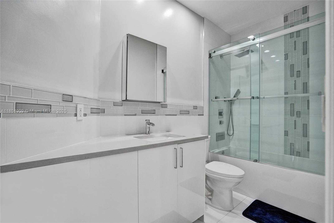
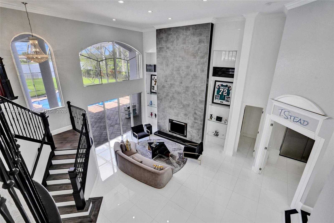
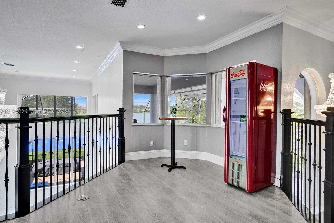
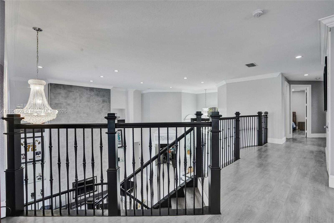
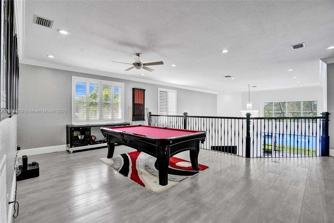
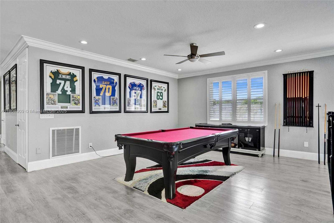
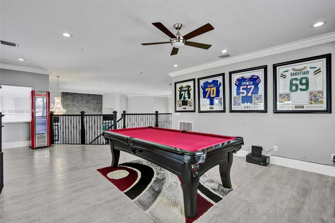
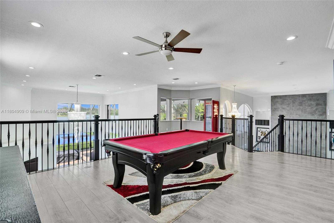
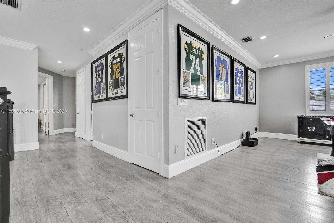
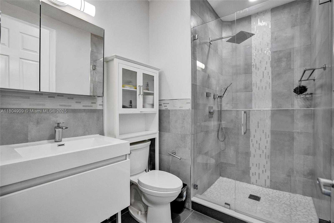
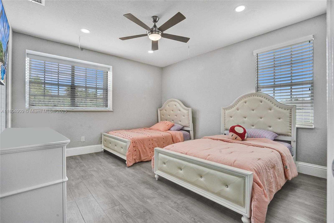
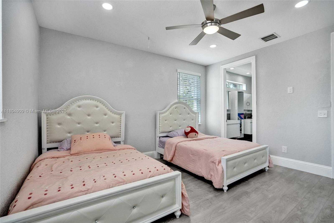
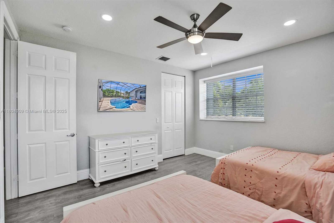
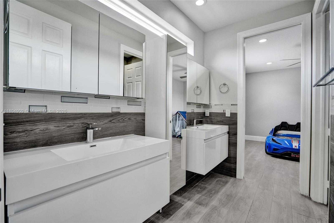
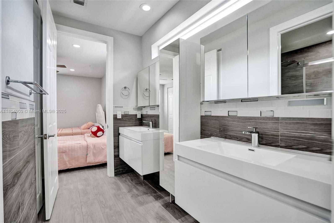
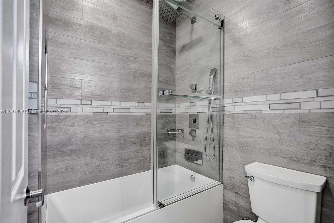
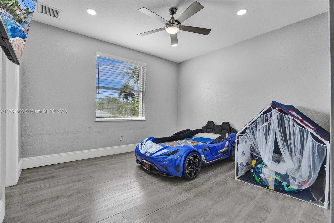
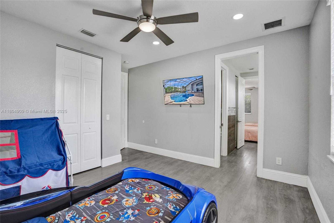
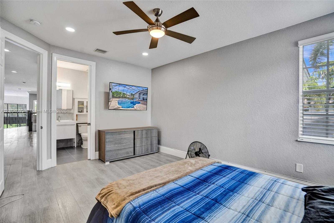
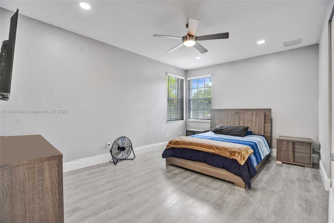
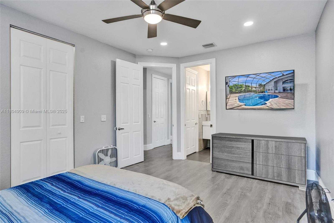
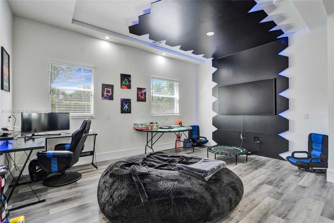
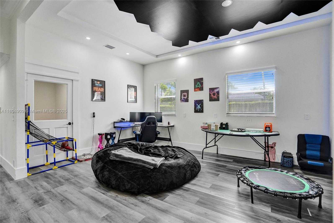
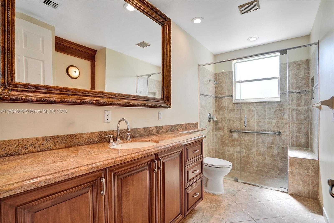
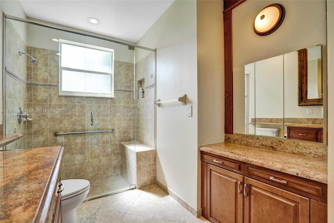
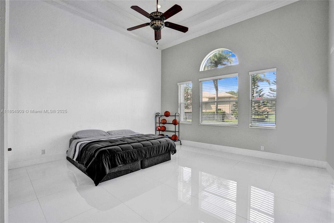
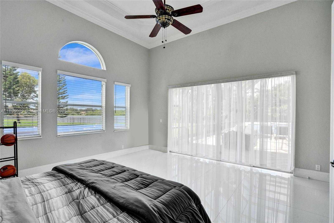
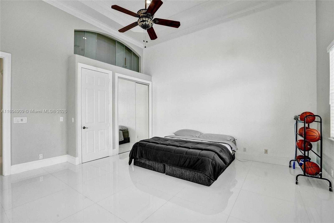
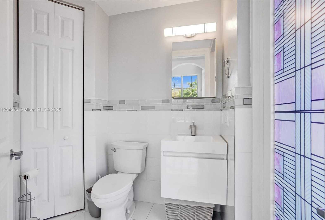
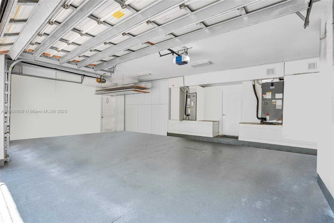
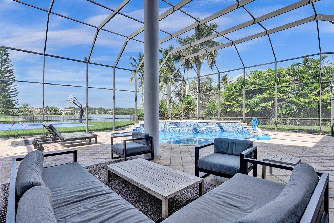
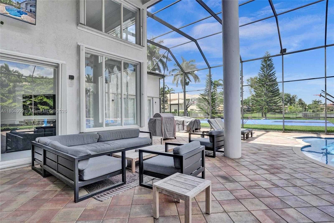
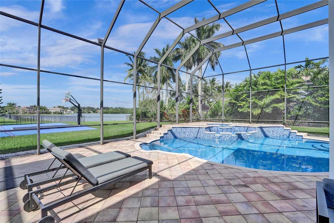
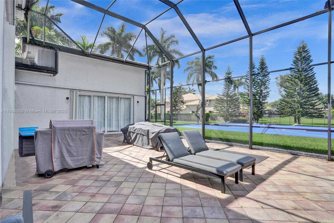
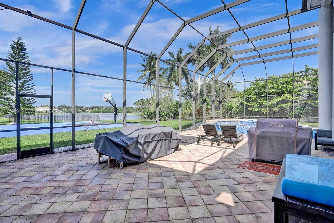
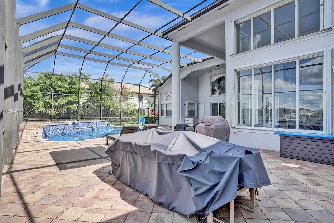
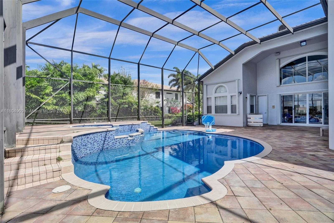
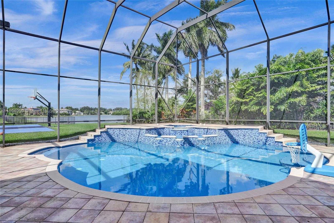
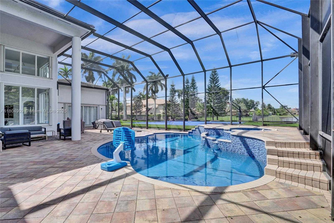
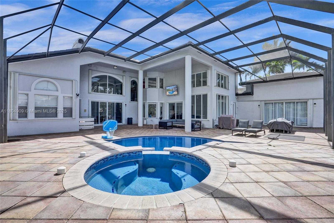
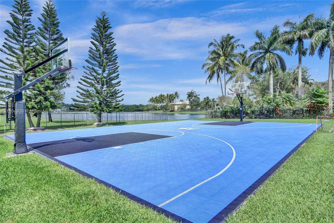
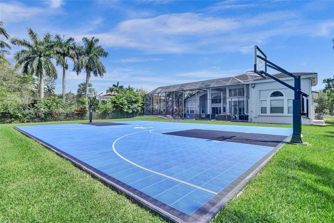
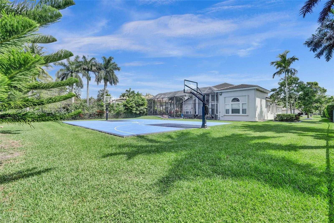
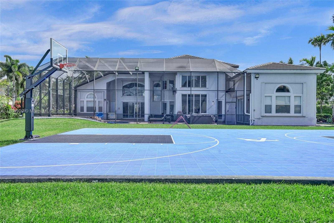
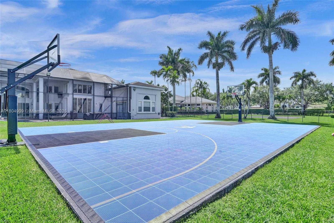
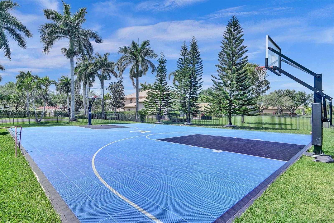
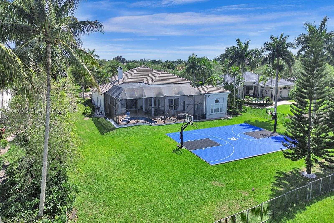
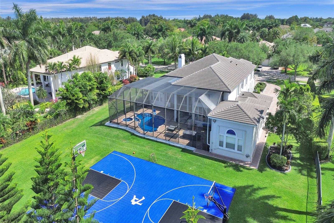
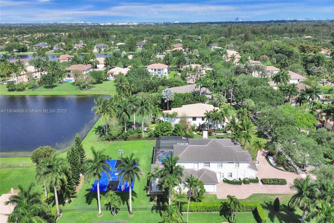
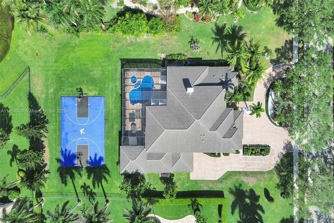
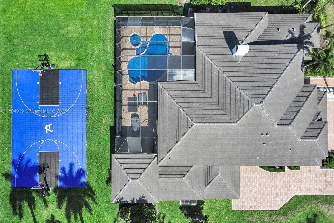
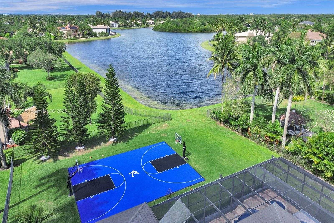
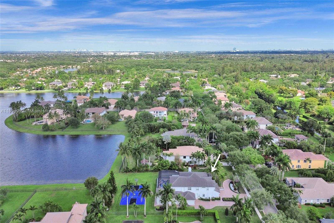
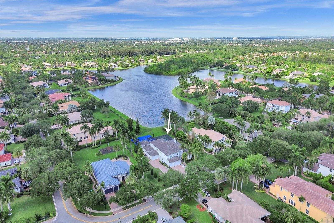
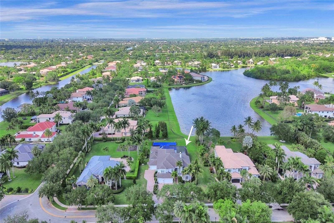
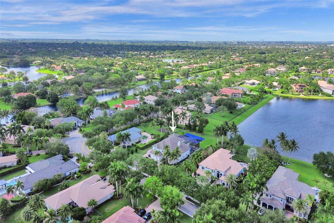
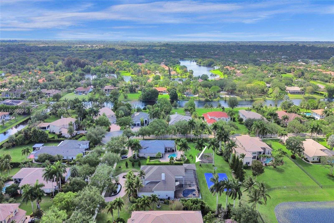
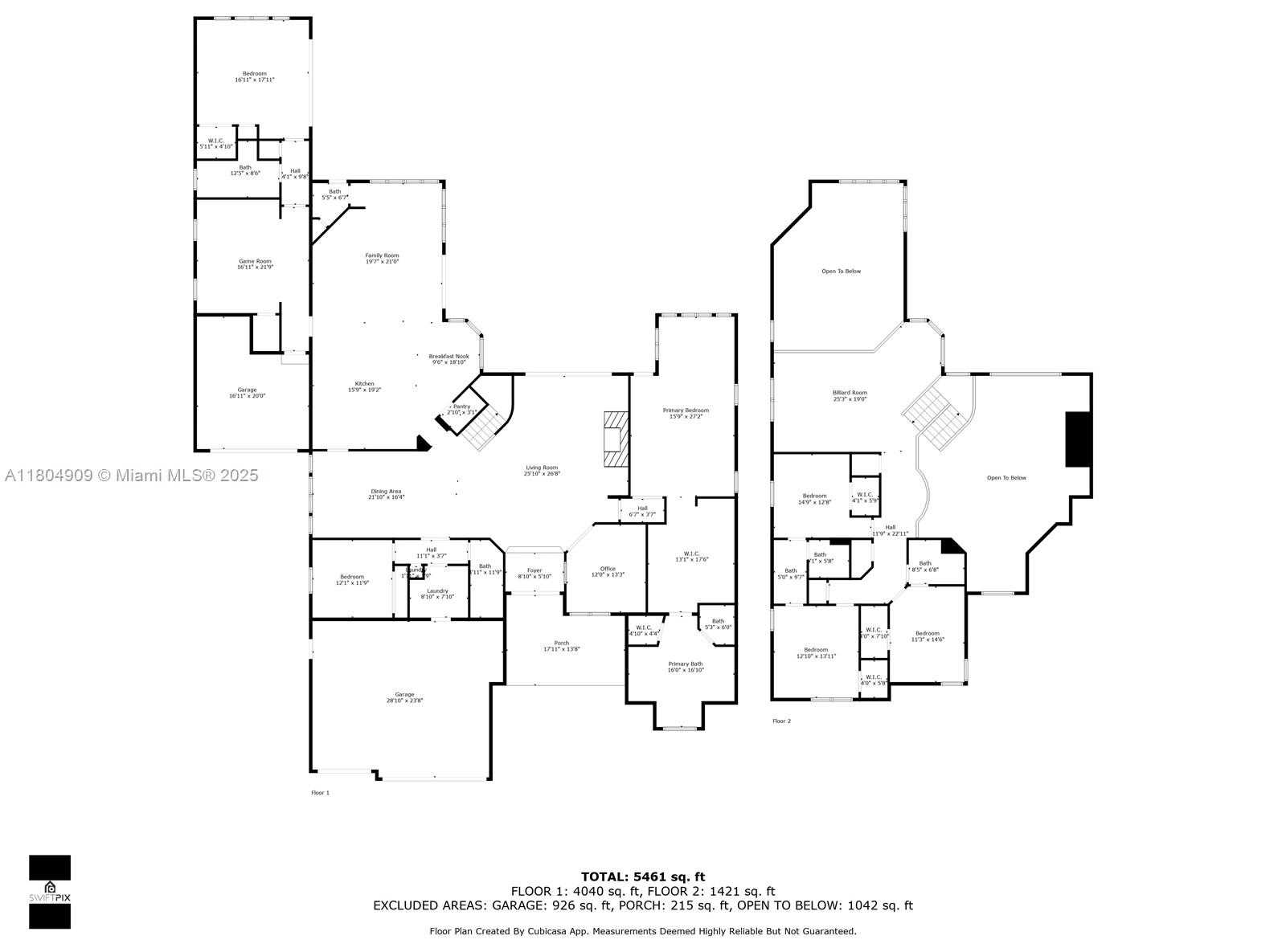
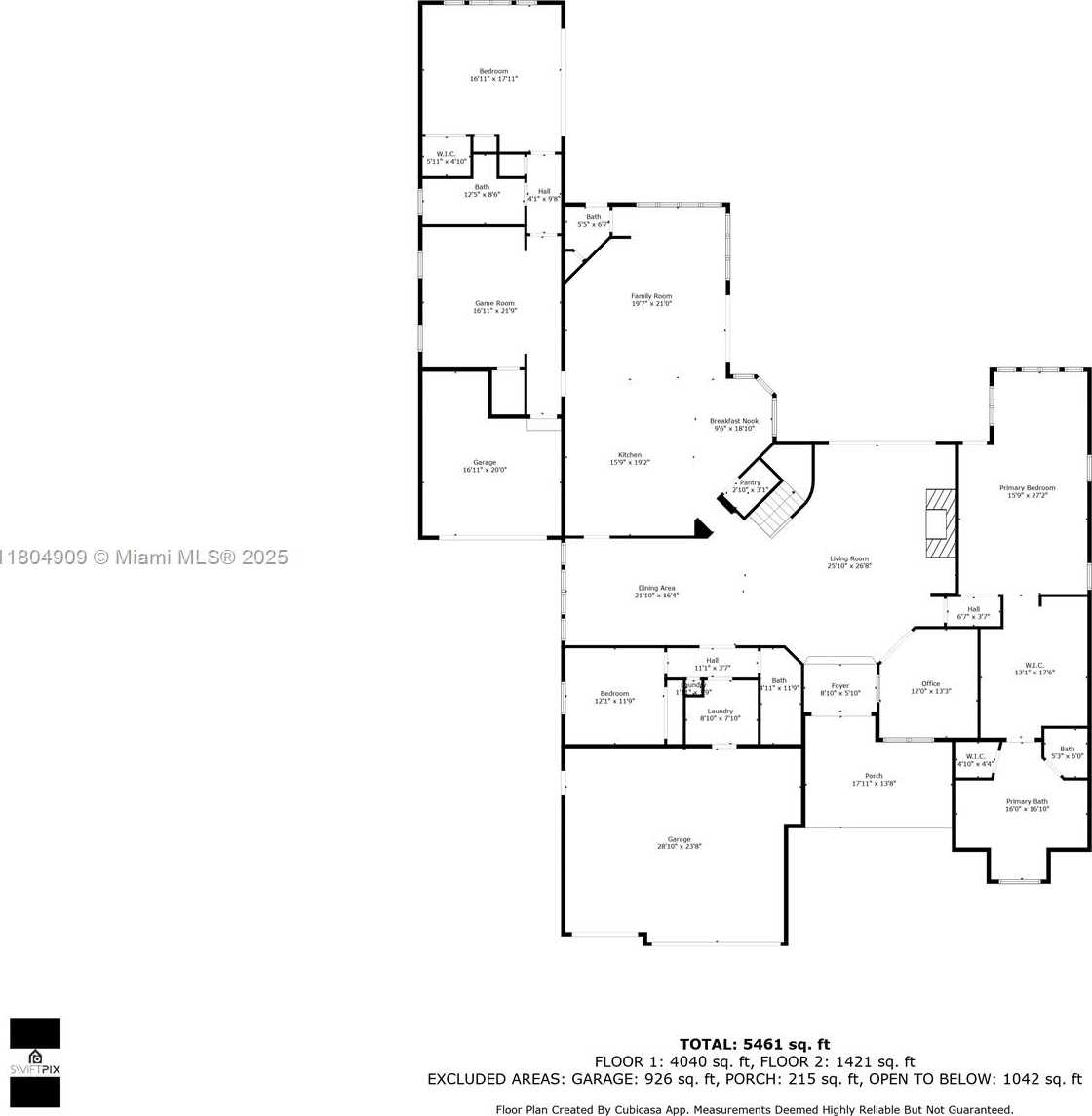
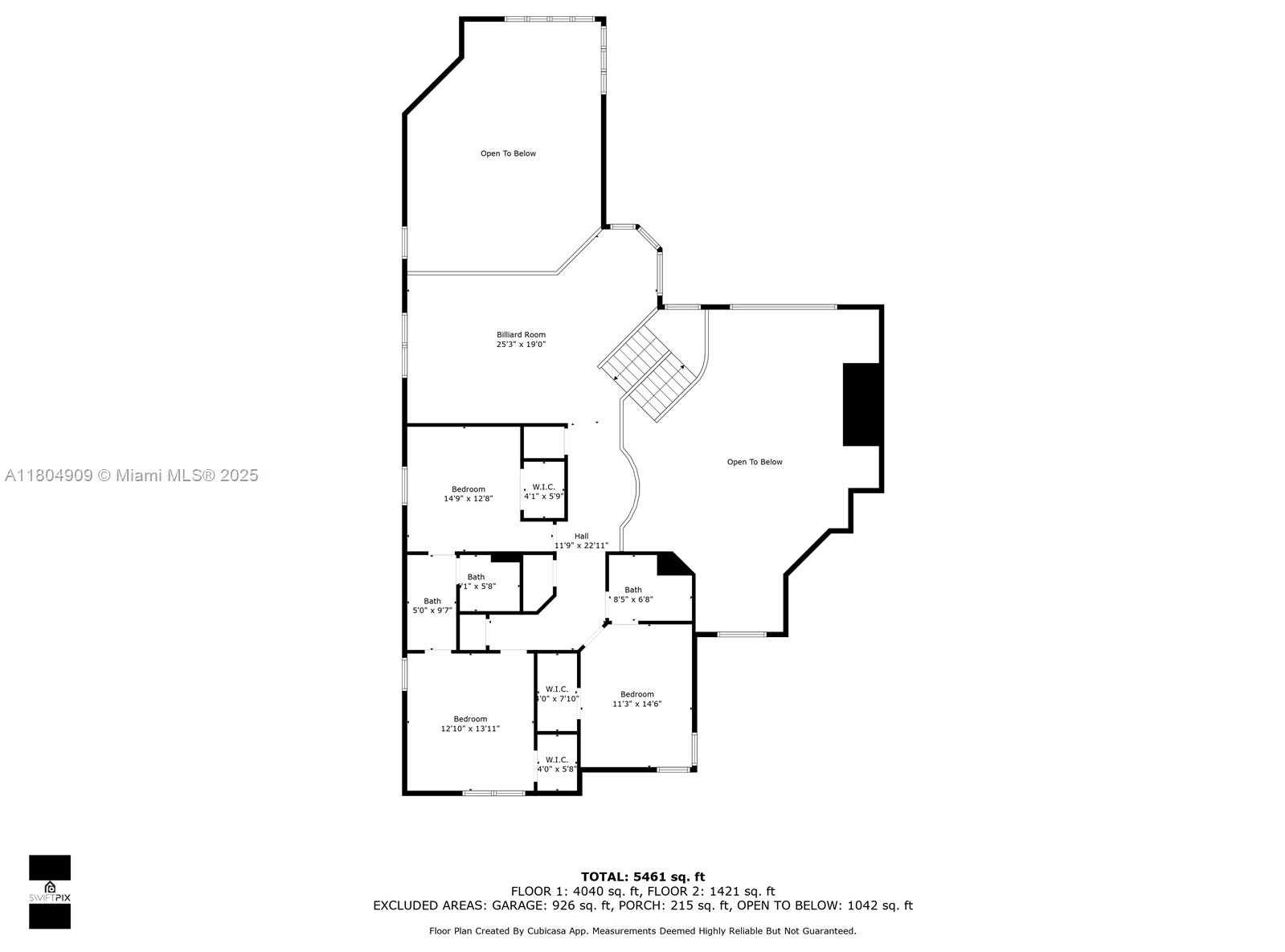
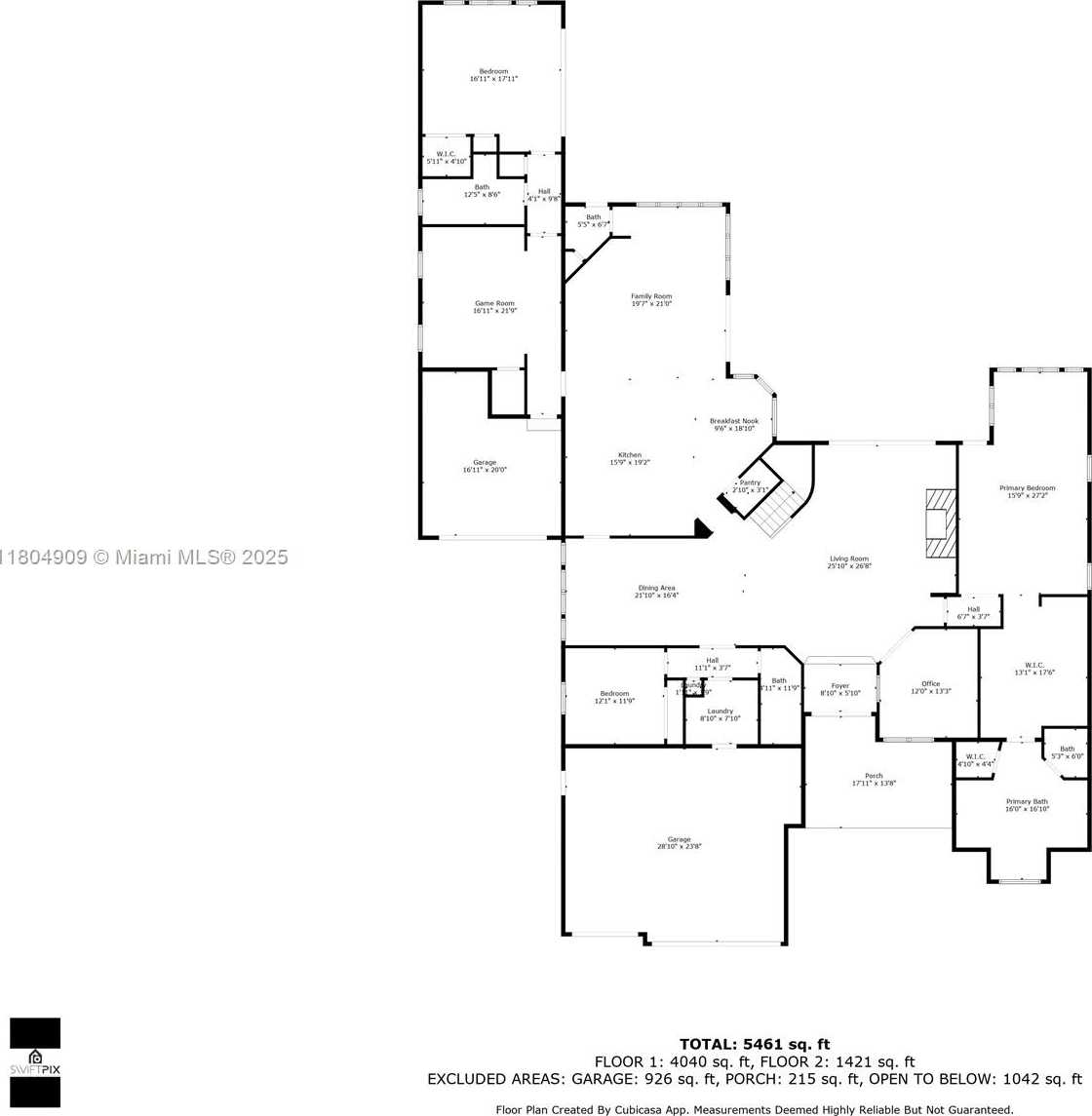
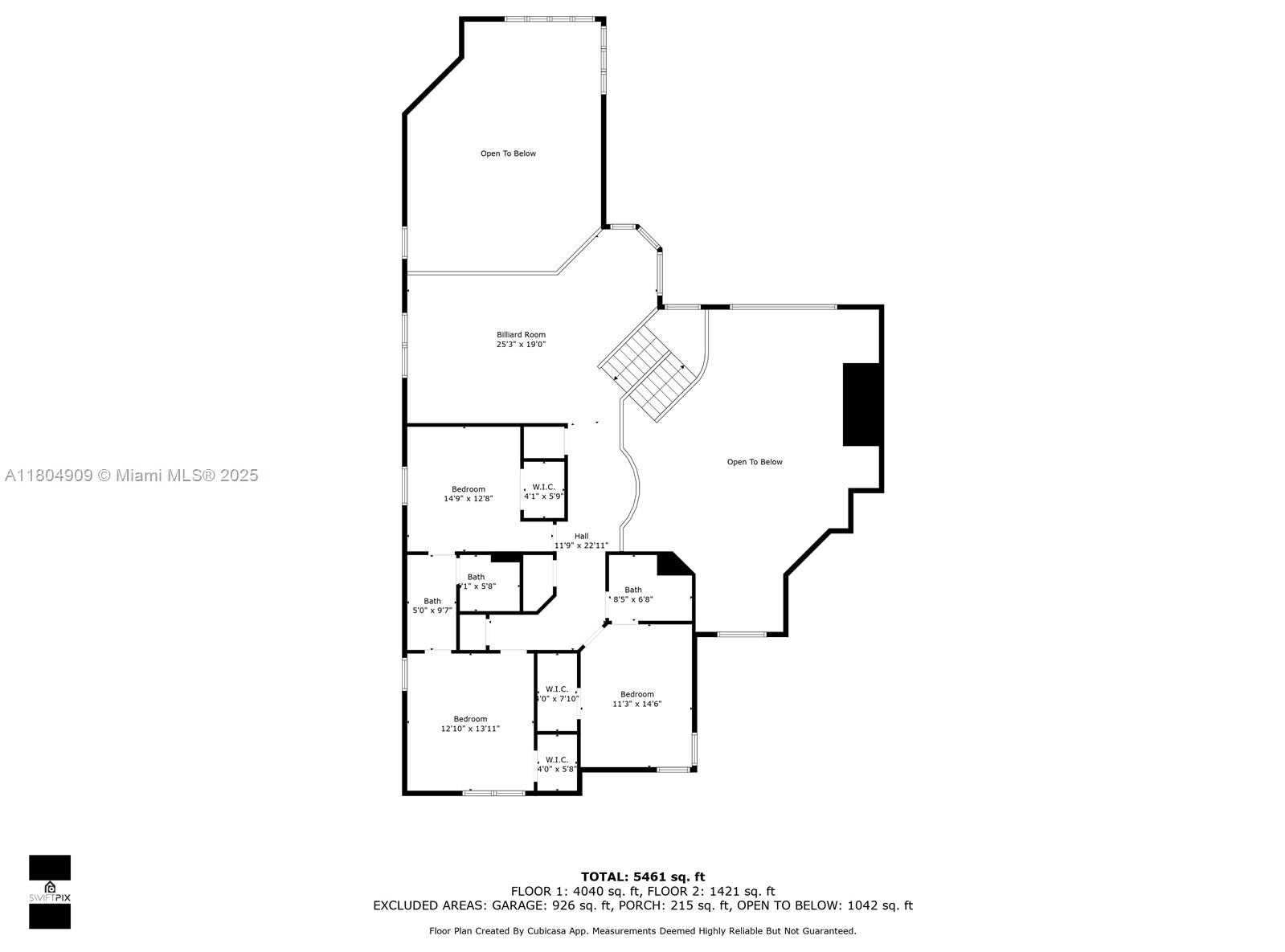
Contact us
Schedule Tour
| Address | 10457 LAUREL RD, Davie |
| Building Name | LONG LAKE RANCHES PLAT ON |
| Type of Property | Single Family Residence |
| Property Style | House |
| Price | $3,200,000 |
| Previous Price | $3,500,000 (2 days ago) |
| Property Status | Active |
| MLS Number | A11804909 |
| Bedrooms Number | 6 |
| Full Bathrooms Number | 5 |
| Half Bathrooms Number | 1 |
| Living Area | 5808 |
| Lot Size | 37197 |
| Year Built | 2002 |
| Garage Spaces Number | 5 |
| Folio Number | 504119131060 |
| Zoning Information | AG |
| Days on Market | 121 |
Detailed Description: Discover unparalleled luxury and an active lifestyle within the prestigious, guard-gated Long Lake Ranches community. This exceptional estate, a custom Renoir model, showcases a brand-new roof (installed 2022), a full-court basketball court, and access to a clubhouse with activities. Located within the boundaries of top-rated schools, this residence offers 6 bedrooms, 5.5 bathrooms, a private office, a loft, and an impressive five-car garage. Designed for multigenerational living, the property includes a sprawling, professionally-built 1,100 sq.ft in-law suite, crafted by the original builder, complete with a bedroom, bathroom, space for a kitchenette, refrigerator, and a private two-car garage.
Internet
Property added to favorites
Loan
Mortgage
Expert
Hide
Address Information
| State | Florida |
| City | Davie |
| County | Broward County |
| Zip Code | 33328 |
| Address | 10457 LAUREL RD |
| Section | 19 |
| Zip Code (4 Digits) | 1360 |
Financial Information
| Price | $3,200,000 |
| Price per Foot | $0 |
| Previous Price | $3,500,000 |
| Folio Number | 504119131060 |
| Association Fee Paid | Quarterly |
| Association Fee | $1,439 |
| Tax Amount | $37,866 |
| Tax Year | 2024 |
Full Descriptions
| Detailed Description | Discover unparalleled luxury and an active lifestyle within the prestigious, guard-gated Long Lake Ranches community. This exceptional estate, a custom Renoir model, showcases a brand-new roof (installed 2022), a full-court basketball court, and access to a clubhouse with activities. Located within the boundaries of top-rated schools, this residence offers 6 bedrooms, 5.5 bathrooms, a private office, a loft, and an impressive five-car garage. Designed for multigenerational living, the property includes a sprawling, professionally-built 1,100 sq.ft in-law suite, crafted by the original builder, complete with a bedroom, bathroom, space for a kitchenette, refrigerator, and a private two-car garage. |
| Property View | Lake, Pool, Water |
| Water Access | None |
| Waterfront Description | WF / Pool / No Ocean Access |
| Design Description | Detached, Two Story |
| Roof Description | Flat Tile |
| Floor Description | Tile |
| Interior Features | First Floor Entry, Den / Library / Office, Family Room, Utility Room / Laundry |
| Equipment Appliances | Dishwasher, Disposal, Dryer, Ice Maker, Microwave, Electric Range, Refrigerator, Washer |
| Pool Description | In Ground, Fenced, Heated, Screen Enclosure |
| Cooling Description | Ceiling Fan (s), Central Air |
| Heating Description | Central, Electric |
| Water Description | Municipal Water |
| Sewer Description | Public Sewer |
| Parking Description | Driveway, Paver Block |
Property parameters
| Bedrooms Number | 6 |
| Full Baths Number | 5 |
| Half Baths Number | 1 |
| Living Area | 5808 |
| Lot Size | 37197 |
| Zoning Information | AG |
| Year Built | 2002 |
| Type of Property | Single Family Residence |
| Style | House |
| Building Name | LONG LAKE RANCHES PLAT ON |
| Development Name | LONG LAKE RANCHES PLAT ON |
| Construction Type | CBS Construction |
| Garage Spaces Number | 5 |
| Listed with | Lifestyle International Realty |
