11356 CANYON MAPLE BLVD, Davie
$2,895,000 USD 6 5.5
Pictures
Map
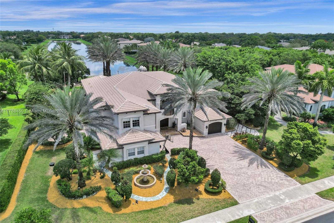

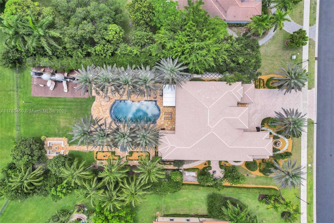
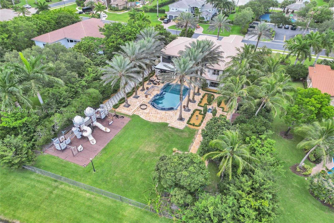
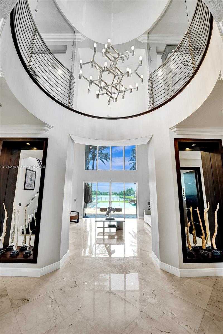
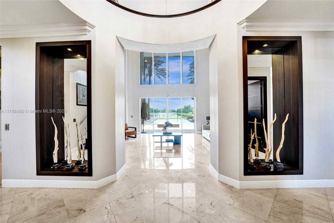
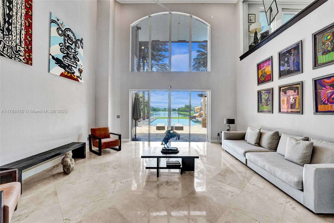
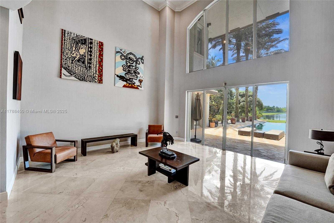
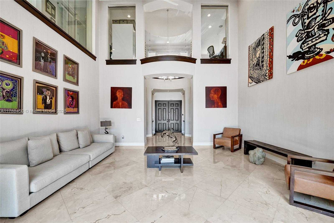
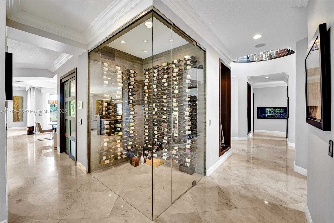
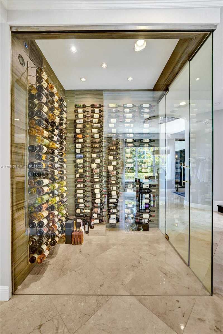
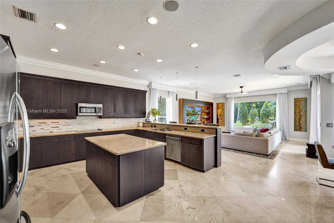
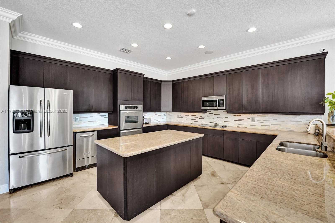
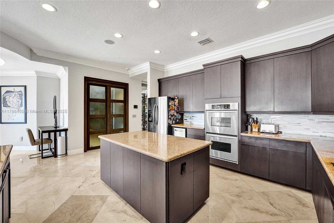
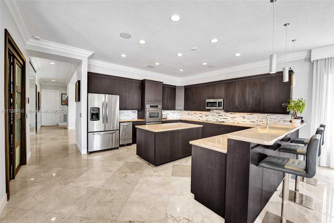
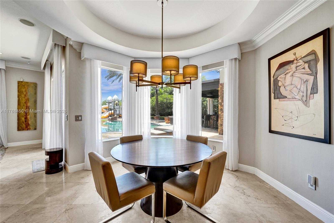
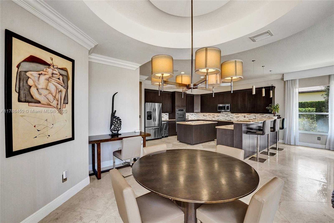
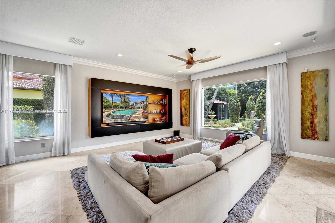
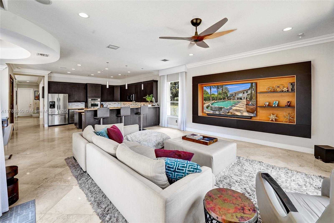
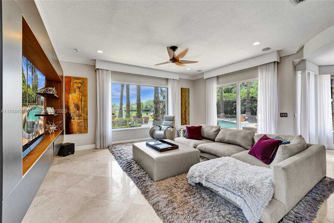
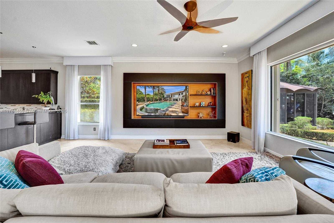
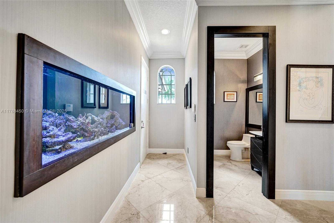
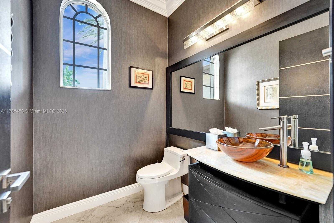
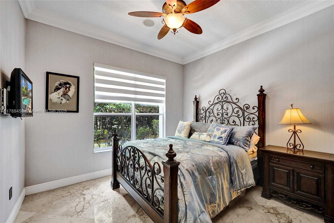
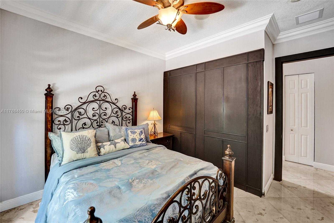
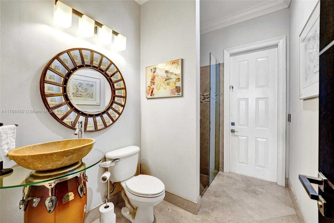
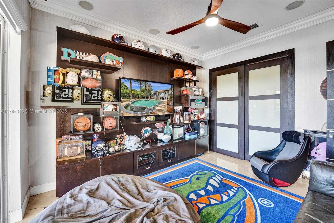
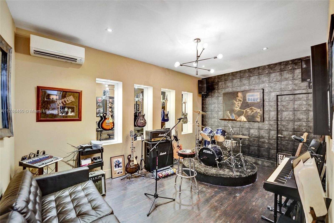
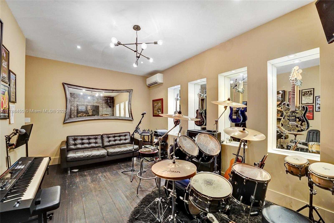
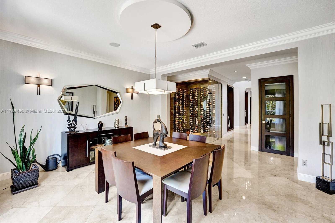
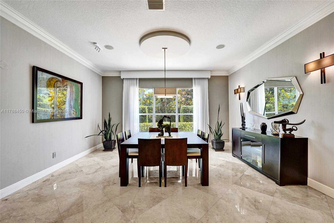
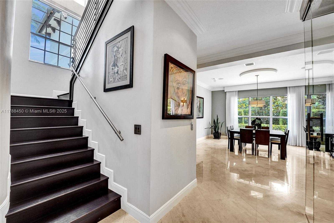
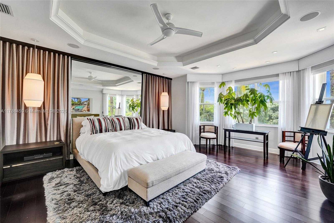
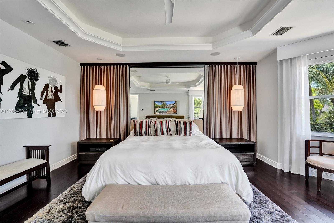
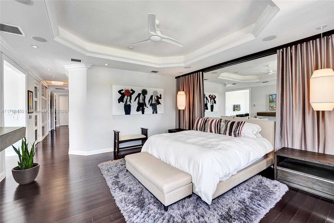
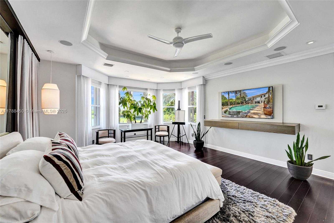
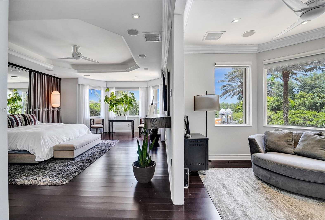
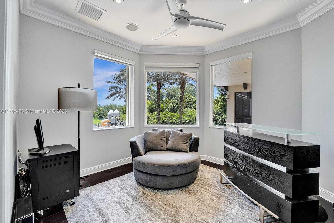
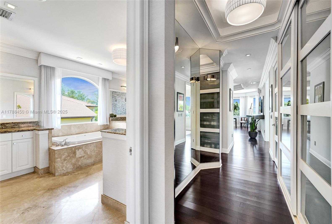
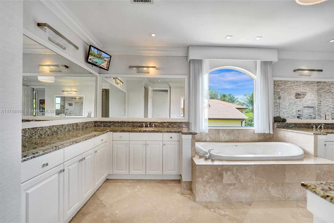
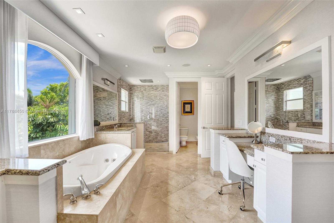
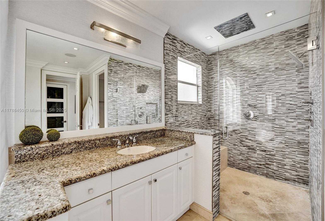
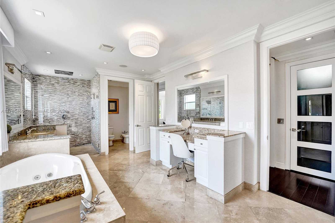
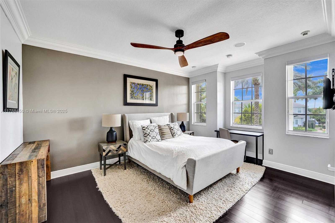
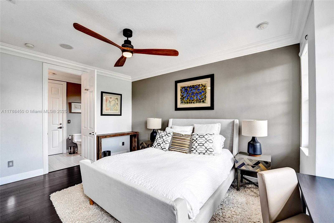
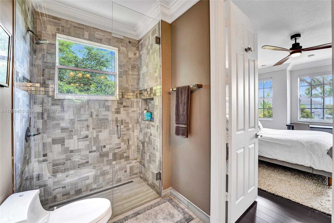
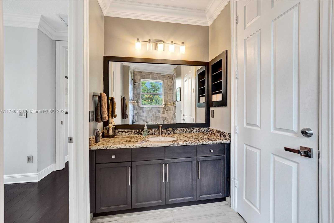
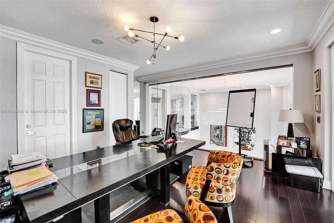
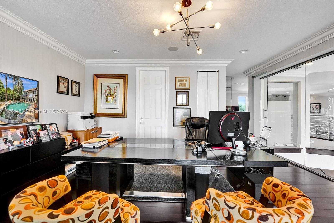
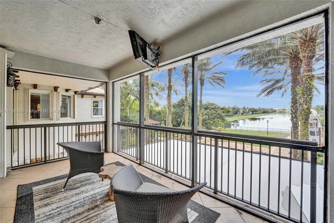
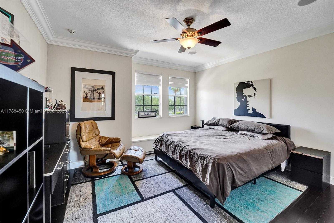
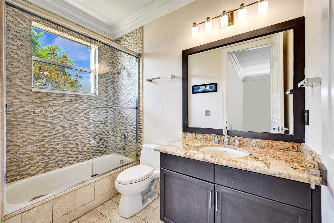
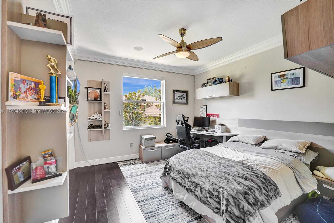
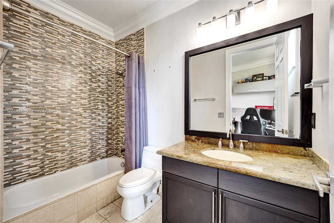
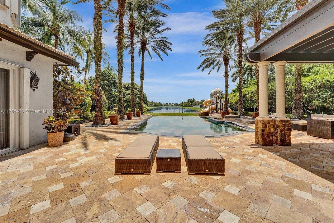
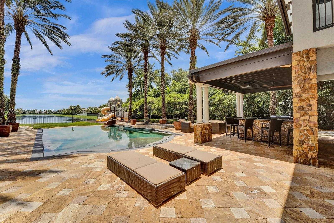
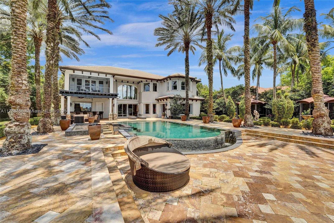
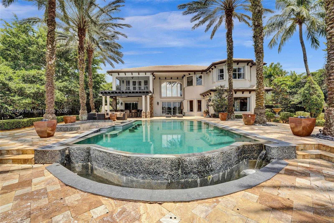
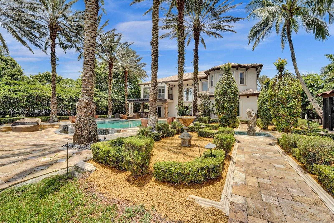
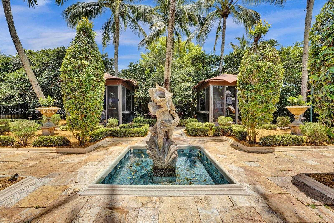
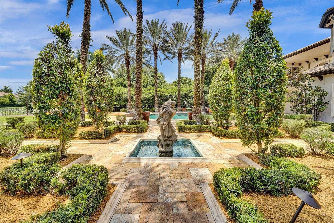
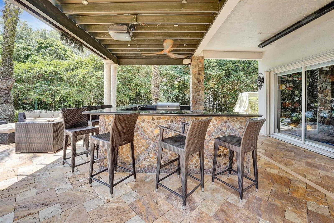
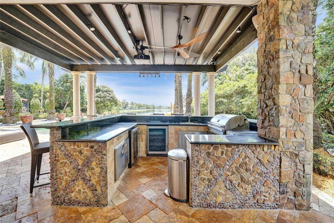
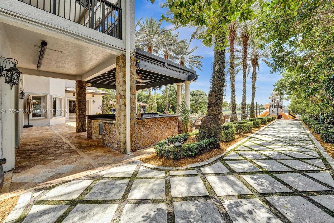
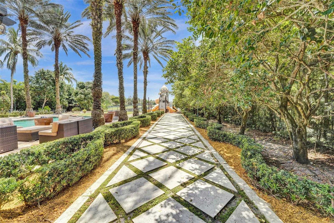
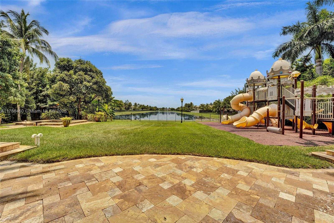
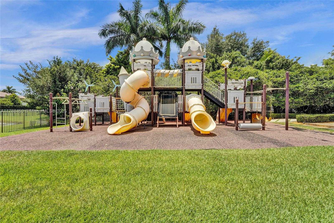
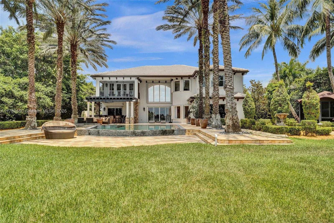
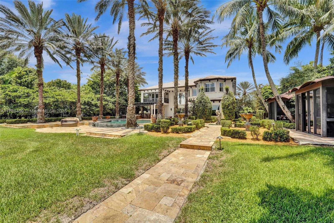
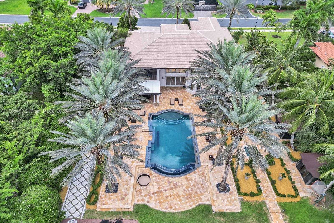
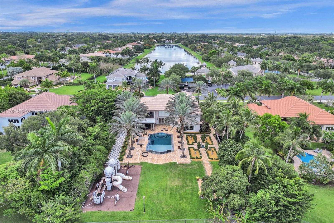
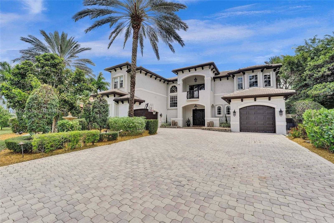
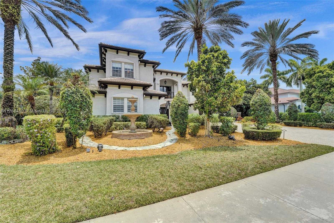
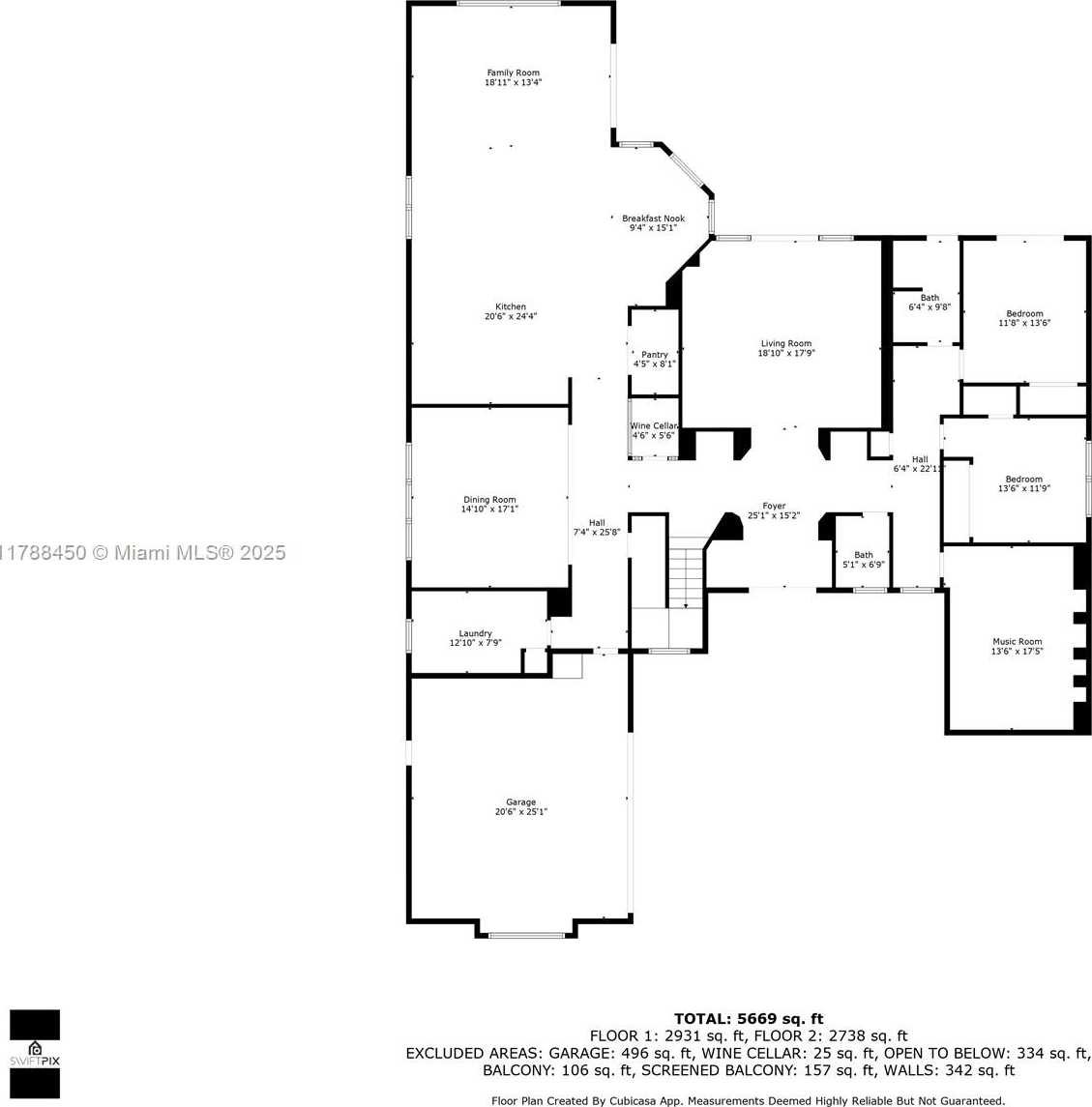
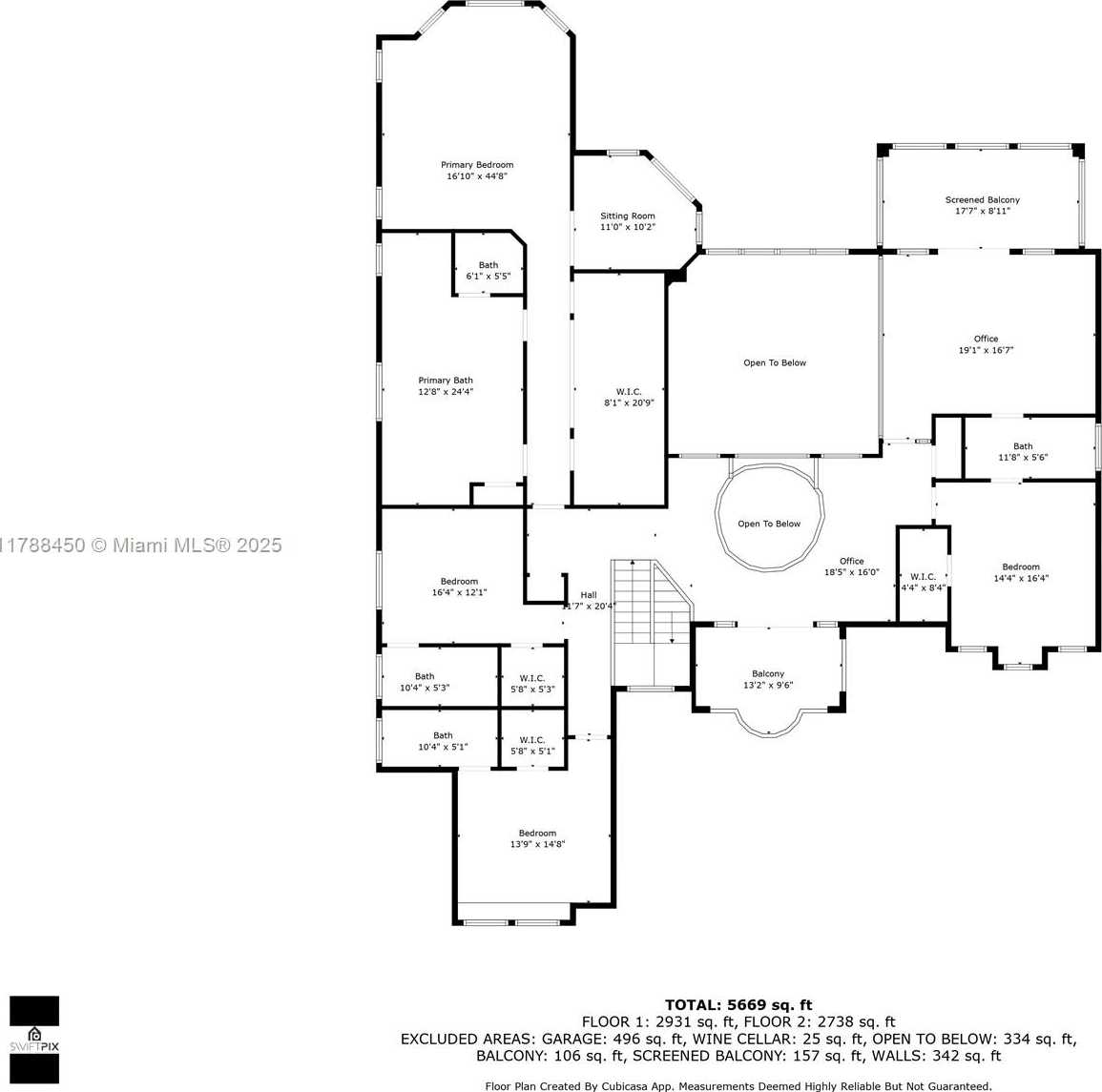
Contact us
Schedule Tour
| Address | 11356 CANYON MAPLE BLVD, Davie |
| Building Name | Long Lake Ranches |
| Type of Property | Single Family Residence |
| Property Style | House |
| Price | $2,895,000 |
| Previous Price | $2,945,000 (10 days ago) |
| Property Status | Active |
| MLS Number | A11788450 |
| Bedrooms Number | 6 |
| Full Bathrooms Number | 5 |
| Half Bathrooms Number | 1 |
| Living Area | 5305 |
| Lot Size | 35052 |
| Year Built | 2005 |
| Garage Spaces Number | 3 |
| Folio Number | 504024061030 |
| Zoning Information | AG |
| Days on Market | 160 |
Detailed Description: Welcome to the “Van Gogh” estate on 35052 sq.ft waterfront lot. This 6 BD, 5.5 BT home features 6910 sq.ft, with office, media and sound-proof room. Enter into the grand foyer with 24-ft ceilings, crown molding, wood and marble floors, and Savant home automation. Gourmet kitchen features marble counters, stainless appliances, center island and temp-controlled wine room. Main-level guest suite is perfect for multi-generational living or live-in nanny. Primary suite upstairs with sitting area, 2 walk-in closets, and spa-like bathroom. Step outside to your own oasis: infinity-edge heated saltwater pool, 2 poolside cabanas, sunken fire-pit, playground, summer kitchen, and media projector. Added conveniences: accordion shutters, full-home generator, mosquito-mist system. See attached features booklet
Internet
Waterfront
Pets Allowed
Property added to favorites
Loan
Mortgage
Expert
Hide
Address Information
| State | Florida |
| City | Davie |
| County | Broward County |
| Zip Code | 33330 |
| Address | 11356 CANYON MAPLE BLVD |
| Section | 24 |
| Zip Code (4 Digits) | 1377 |
Financial Information
| Price | $2,895,000 |
| Price per Foot | $0 |
| Previous Price | $2,945,000 |
| Folio Number | 504024061030 |
| Association Fee Paid | Monthly |
| Association Fee | $483 |
| Tax Amount | $24,706 |
| Tax Year | 2024 |
Full Descriptions
| Detailed Description | Welcome to the “Van Gogh” estate on 35052 sq.ft waterfront lot. This 6 BD, 5.5 BT home features 6910 sq.ft, with office, media and sound-proof room. Enter into the grand foyer with 24-ft ceilings, crown molding, wood and marble floors, and Savant home automation. Gourmet kitchen features marble counters, stainless appliances, center island and temp-controlled wine room. Main-level guest suite is perfect for multi-generational living or live-in nanny. Primary suite upstairs with sitting area, 2 walk-in closets, and spa-like bathroom. Step outside to your own oasis: infinity-edge heated saltwater pool, 2 poolside cabanas, sunken fire-pit, playground, summer kitchen, and media projector. Added conveniences: accordion shutters, full-home generator, mosquito-mist system. See attached features booklet |
| How to Reach | Use GPS |
| Property View | Lake, Pool |
| Water Access | None |
| Waterfront Description | WF / Pool / No Ocean Access, Lake |
| Design Description | Detached, Two Story |
| Roof Description | Curved / S-Tile Roof |
| Floor Description | Marble, Tile, Wood |
| Interior Features | First Floor Entry, Bar, Built-in Features, Closet Cabinetry, Cooking Island, Entrance Foyer, French Doors, |
| Exterior Features | Built-In Grill, Lighting, Other, Screened Balcony |
| Equipment Appliances | Dishwasher, Disposal, Dryer, Electric Water Heater, Microwave, Electric Range, Refrigerator, Wall Oven, Washer |
| Pool Description | Auto Pool Clean, In Ground, Heated |
| Cooling Description | Ceiling Fan (s), Central Air |
| Heating Description | Central |
| Water Description | Municipal Water |
| Sewer Description | Public Sewer |
| Parking Description | Driveway, Golf Cart Parking, Paver Block |
| Pet Restrictions | Restrictions Or Possible Restrictions |
Property parameters
| Bedrooms Number | 6 |
| Full Baths Number | 5 |
| Half Baths Number | 1 |
| Living Area | 5305 |
| Lot Size | 35052 |
| Zoning Information | AG |
| Year Built | 2005 |
| Type of Property | Single Family Residence |
| Style | House |
| Building Name | Long Lake Ranches |
| Development Name | Long Lake Ranches |
| Construction Type | CBS Construction |
| Garage Spaces Number | 3 |
| Listed with | Coldwell Banker Realty |
