284 ROYAL COVE WAY, Davie
$539,000 USD 3 2
Pictures
Map
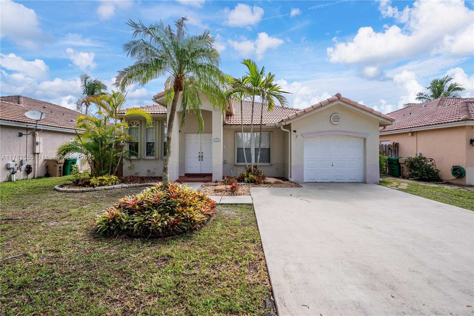

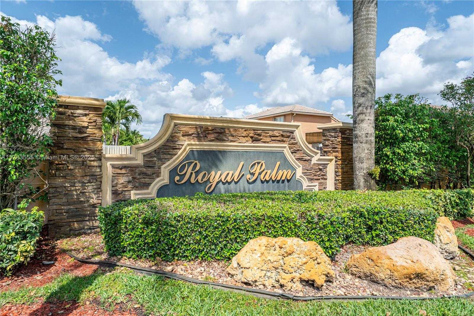
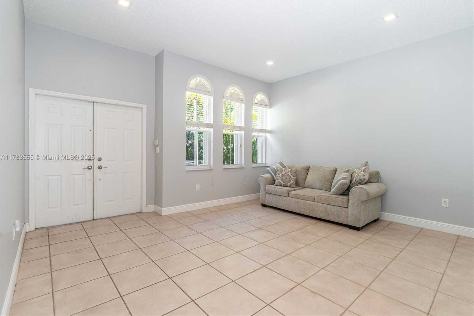
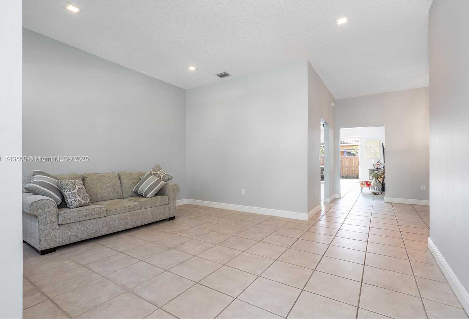
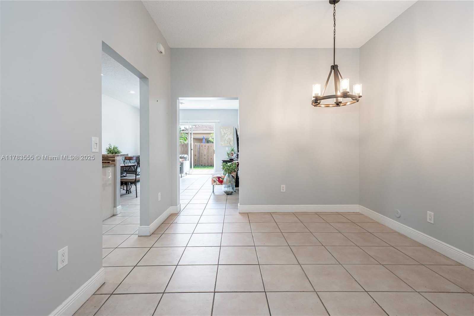
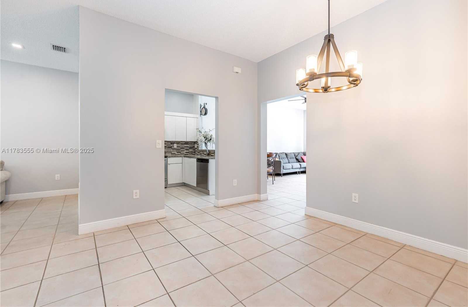
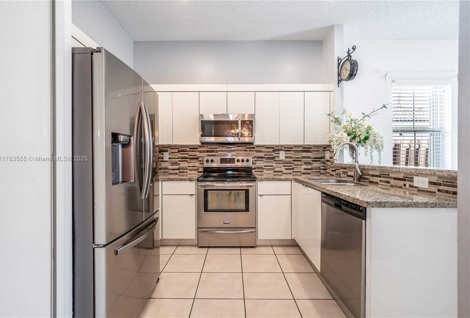
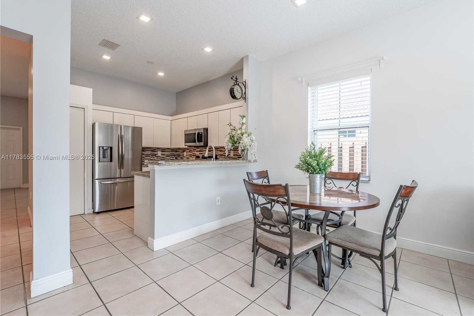
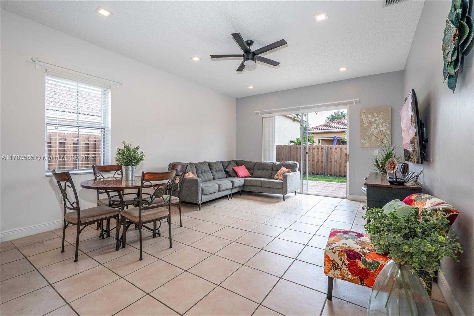
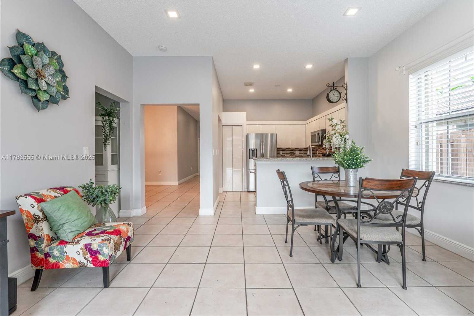
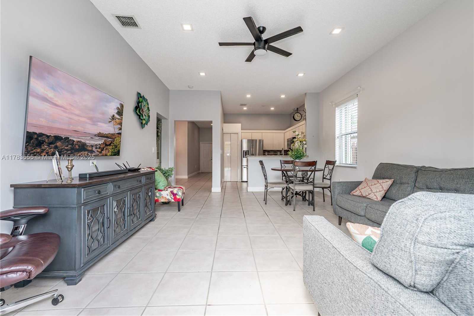
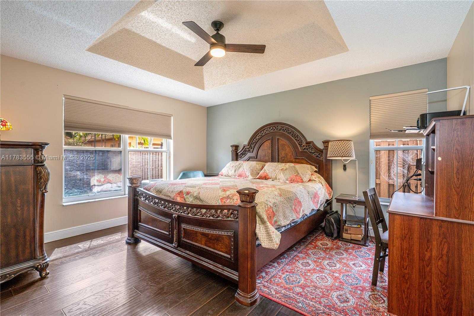
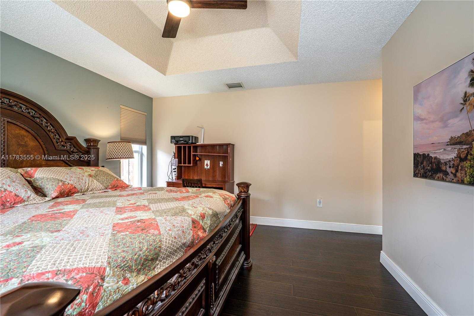
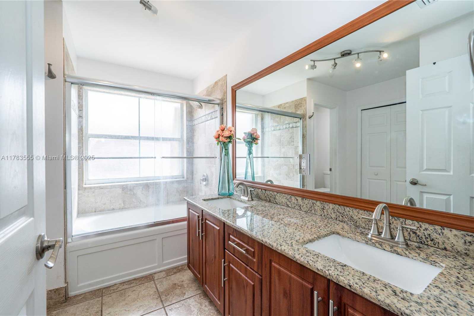
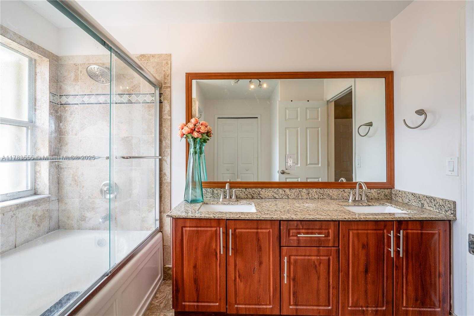
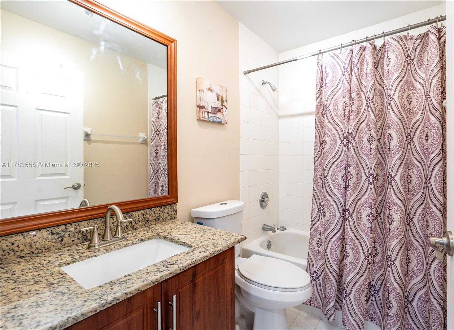
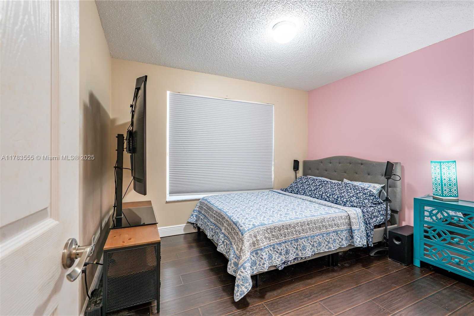
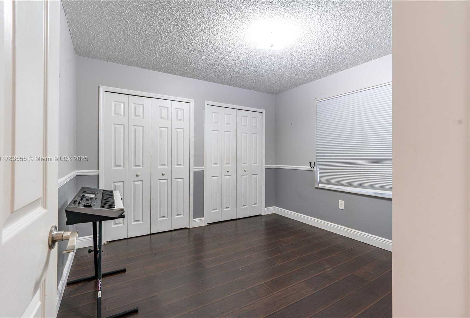
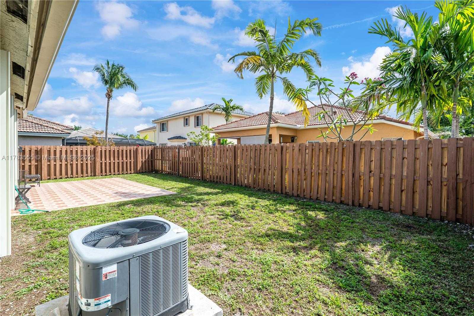
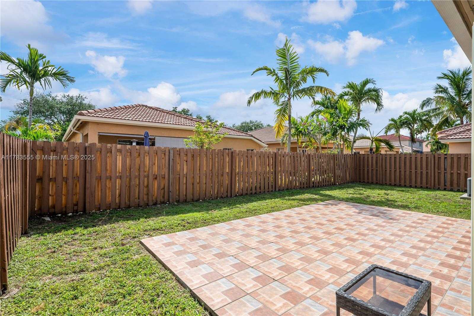
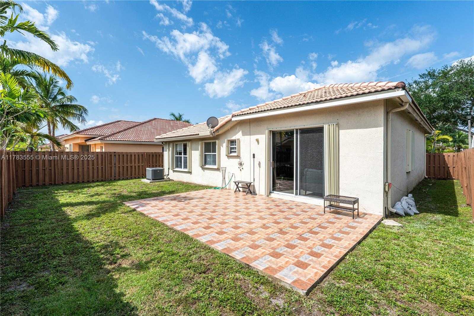
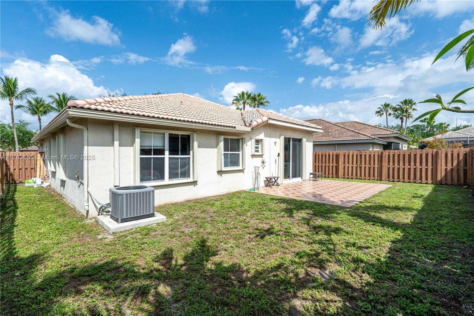
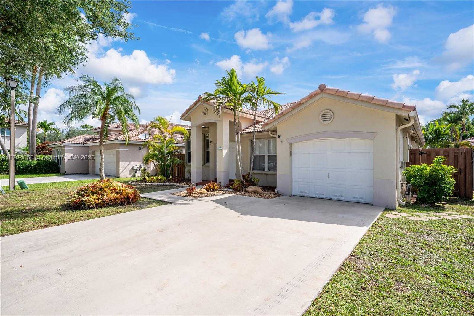
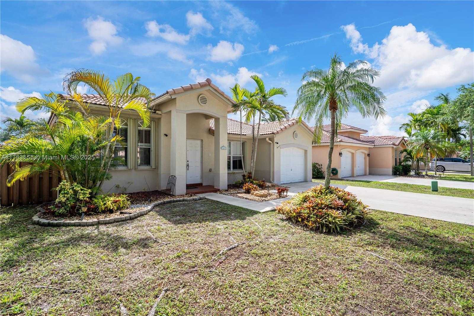
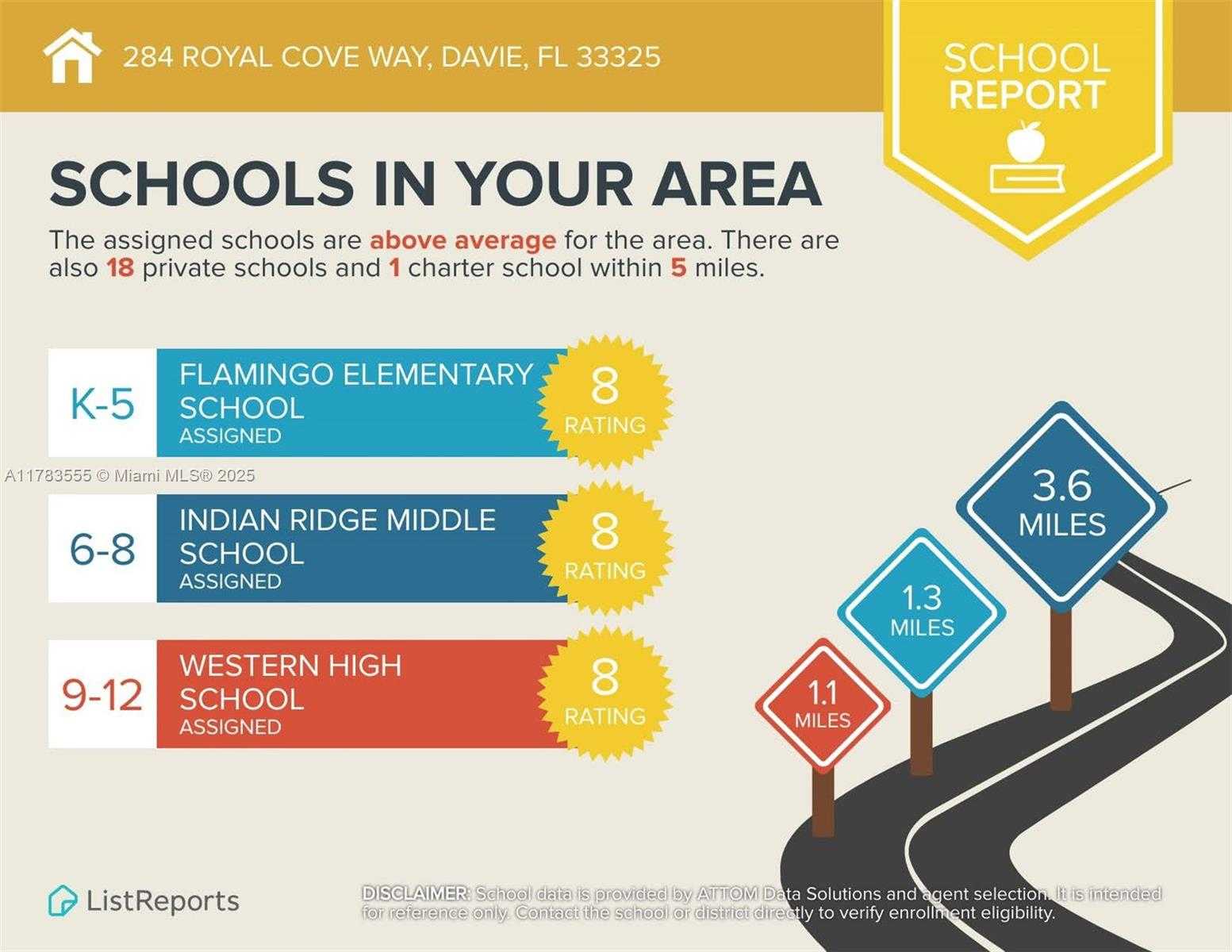
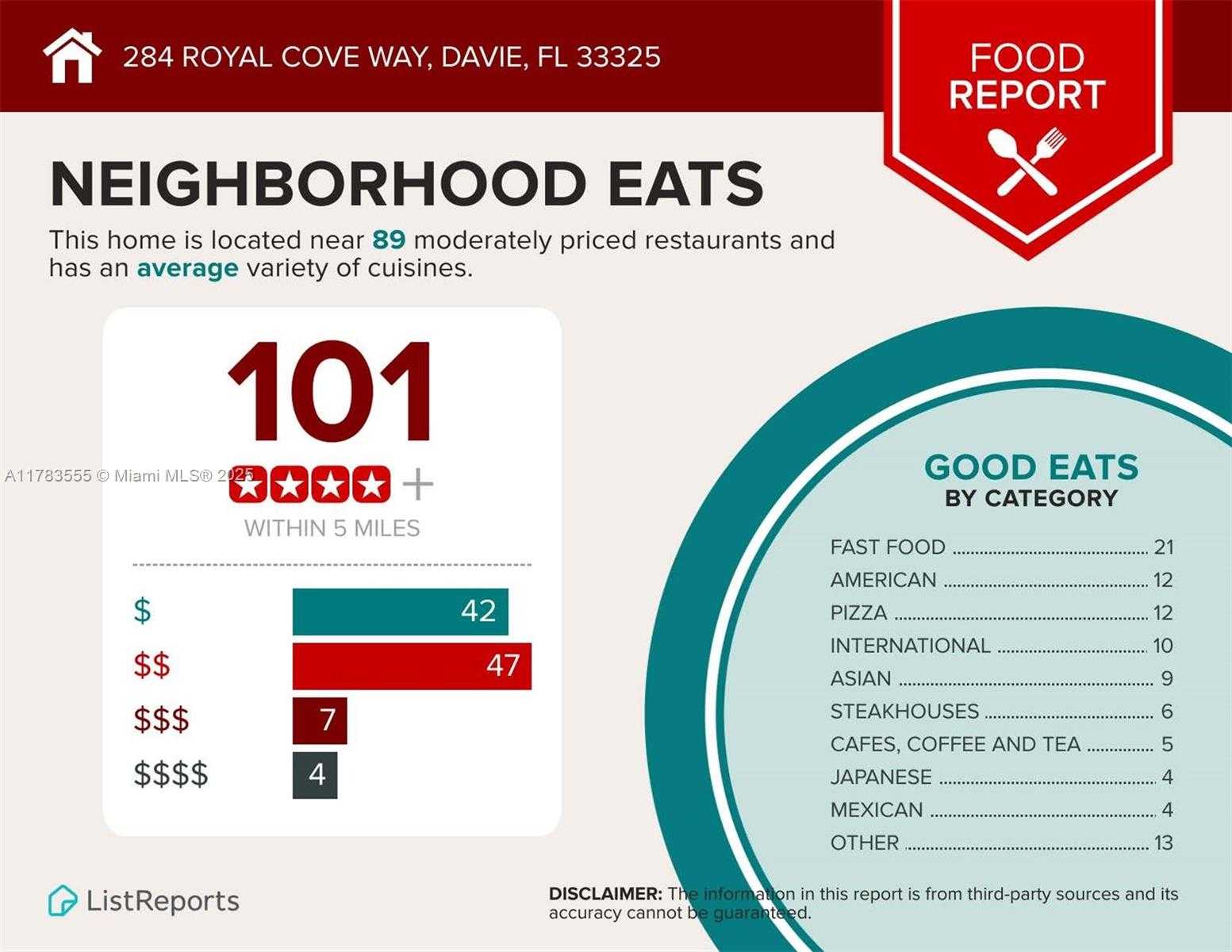
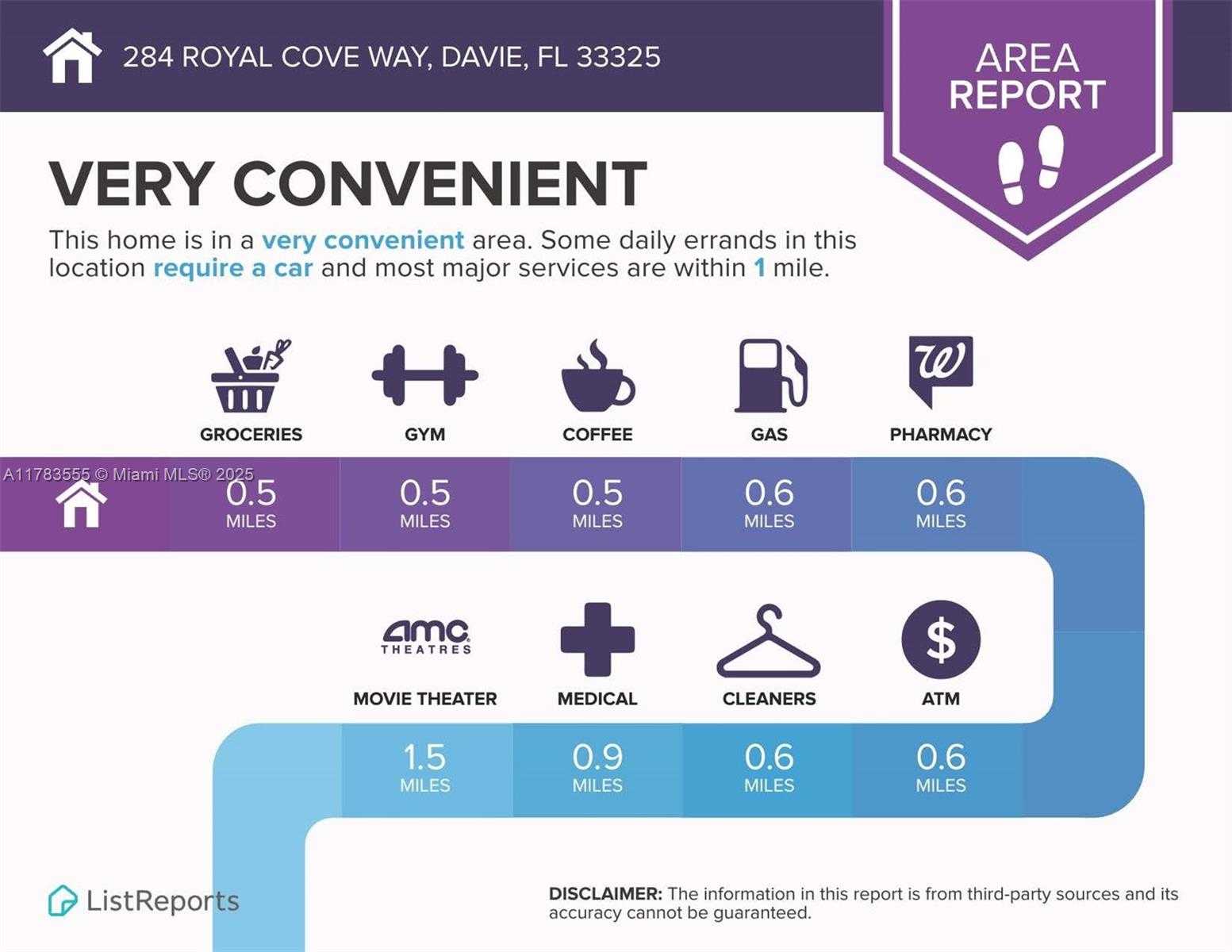
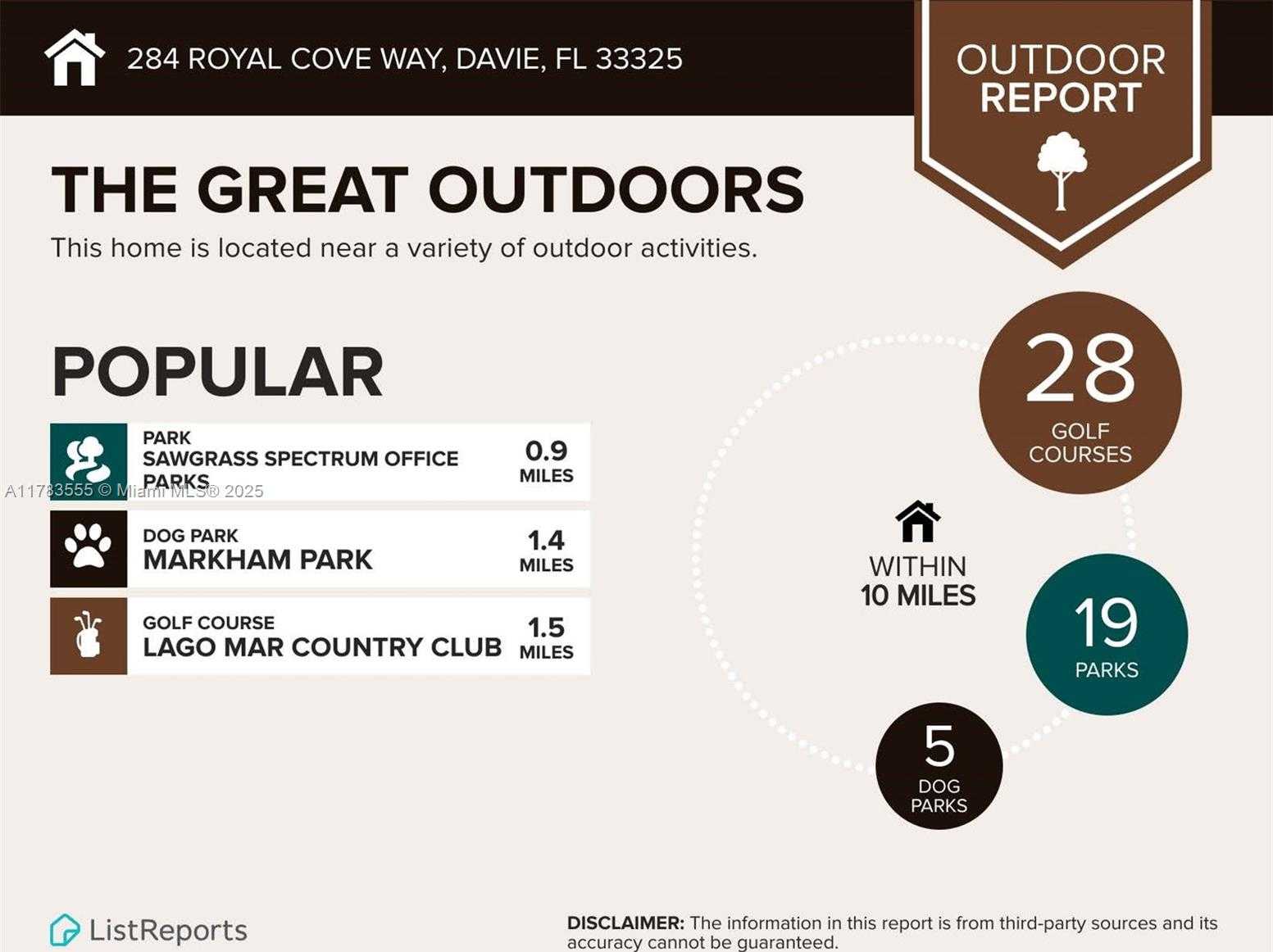
Contact us
Schedule Tour
| Address | 284 ROYAL COVE WAY, Davie |
| Building Name | Royal Palm-Poinciana Parc |
| Type of Property | Single Family Residence |
| Property Style | R30-No Pool / No Water |
| Price | $539,000 |
| Previous Price | $575,000 (19 days ago) |
| Property Status | Active |
| MLS Number | A11783555 |
| Bedrooms Number | 3 |
| Full Bathrooms Number | 2 |
| Living Area | 1639 |
| Lot Size | 5241 |
| Year Built | 2000 |
| Garage Spaces Number | 1 |
| Folio Number | 504010140830 |
| Zoning Information | PURD |
| Days on Market | 164 |
Detailed Description: ** ADORABLE AND AFFORDABLE. AND PERFECTLY PRICED, describes the 3/2 with one-car garage. Terrific open layout with living room, dining room, AND family room with breakfast area. Upgraded kitchen and baths. Split floor plan with high ceilings and lots of natural lighting. Pristine condition, ready to move right in. Nice sized fenced yard with big paver patio. Accordion shutters and a rated garage door. Quaint gated community in the fabulous Shenandoah area of West Davie. Conveniently located near highways, shopping, and excellent schools (both private and public). IKEA, Arena, and Sawgrass Mall are just a 5-10 min drive. FHA and VA buyers welcome.
Internet
Pets Allowed
Property added to favorites
Loan
Mortgage
Expert
Hide
Address Information
| State | Florida |
| City | Davie |
| County | Broward County |
| Zip Code | 33325 |
| Address | 284 ROYAL COVE WAY |
| Section | 10 |
| Zip Code (4 Digits) | 6731 |
Financial Information
| Price | $539,000 |
| Price per Foot | $0 |
| Previous Price | $575,000 |
| Folio Number | 504010140830 |
| Association Fee Paid | Monthly |
| Association Fee | $180 |
| Tax Amount | $9,122 |
| Tax Year | 2024 |
Full Descriptions
| Detailed Description | ** ADORABLE AND AFFORDABLE. AND PERFECTLY PRICED, describes the 3/2 with one-car garage. Terrific open layout with living room, dining room, AND family room with breakfast area. Upgraded kitchen and baths. Split floor plan with high ceilings and lots of natural lighting. Pristine condition, ready to move right in. Nice sized fenced yard with big paver patio. Accordion shutters and a rated garage door. Quaint gated community in the fabulous Shenandoah area of West Davie. Conveniently located near highways, shopping, and excellent schools (both private and public). IKEA, Arena, and Sawgrass Mall are just a 5-10 min drive. FHA and VA buyers welcome. |
| Property View | Garden |
| Design Description | Detached, One Story |
| Roof Description | Curved / S-Tile Roof |
| Floor Description | Ceramic Floor |
| Interior Features | First Floor Entry, Split Bedroom, Vaulted Ceiling (s), Walk-In Closet (s), Family Room |
| Equipment Appliances | Dishwasher, Disposal, Dryer, Electric Range, Washer |
| Cooling Description | Central Air |
| Heating Description | Central |
| Water Description | Municipal Water |
| Sewer Description | Public Sewer |
| Parking Description | Driveway |
| Pet Restrictions | Restrictions Or Possible Restrictions |
Property parameters
| Bedrooms Number | 3 |
| Full Baths Number | 2 |
| Living Area | 1639 |
| Lot Size | 5241 |
| Zoning Information | PURD |
| Year Built | 2000 |
| Type of Property | Single Family Residence |
| Style | R30-No Pool / No Water |
| Model Name | Princess |
| Building Name | Royal Palm-Poinciana Parc |
| Development Name | Royal Palm-Poinciana Parc,Royal Palm |
| Construction Type | CBS Construction |
| Garage Spaces Number | 1 |
| Listed with | LoKation |
