4390 SW 122nd Terrace, Davie, FL 33330, USA
$1,980,000 USD 5 4.5
Pictures
Map
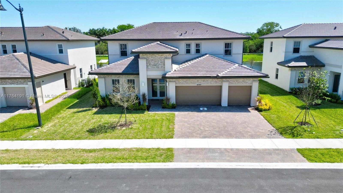

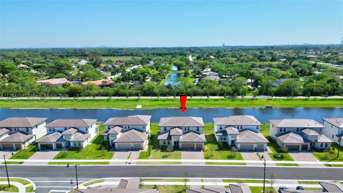
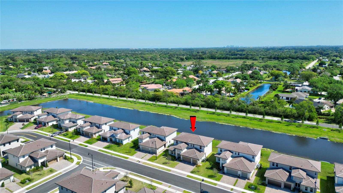
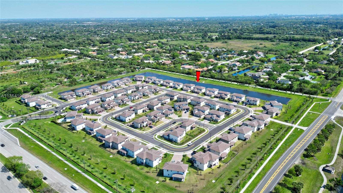
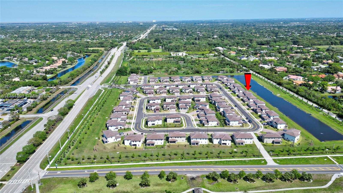
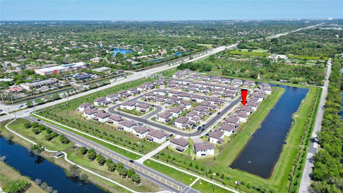
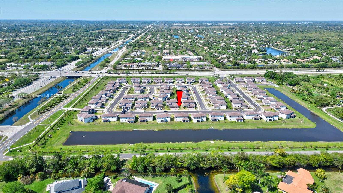
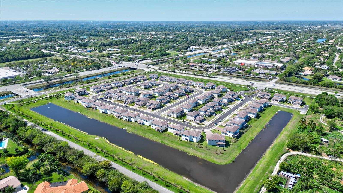
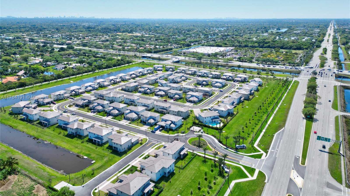
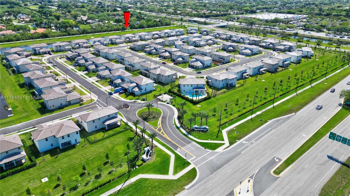
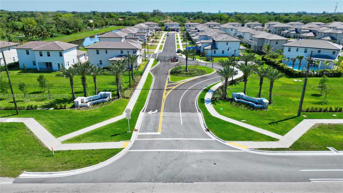
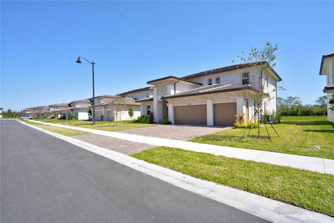
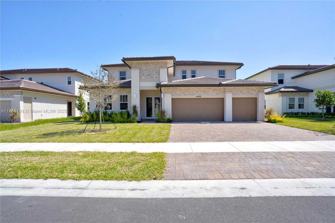
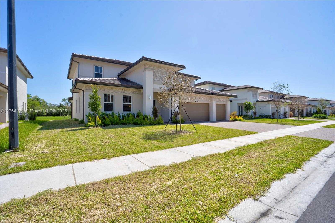
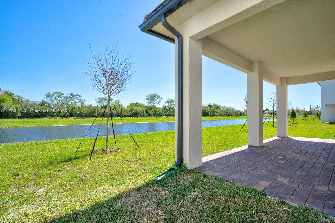
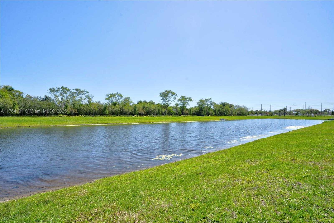
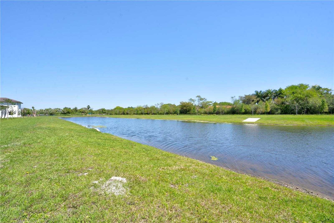
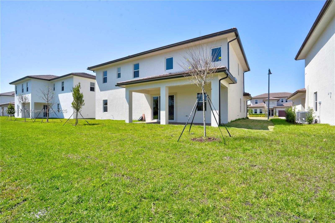
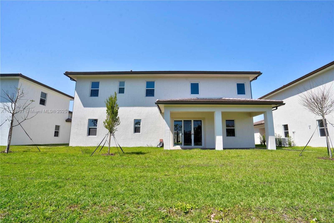
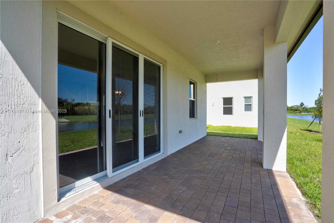
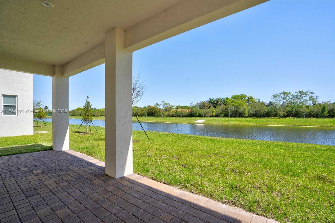
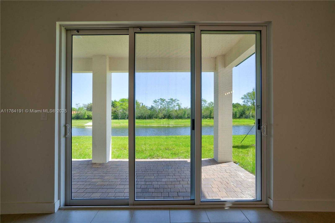
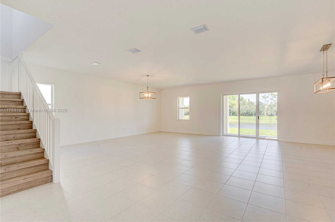
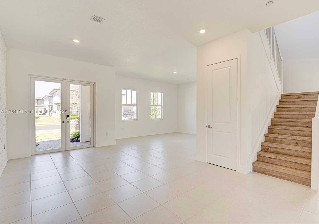
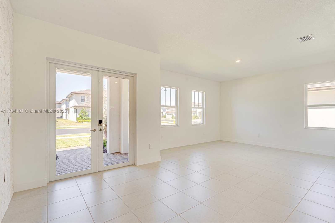
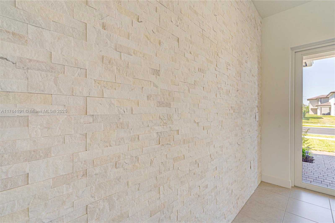
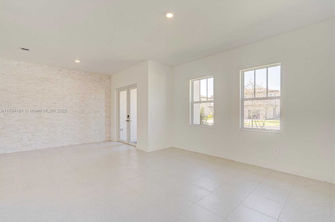
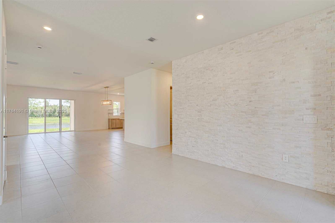
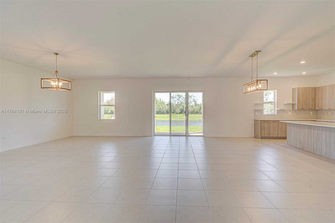
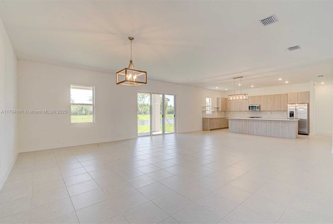
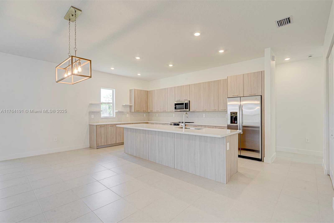
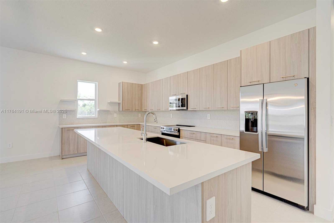
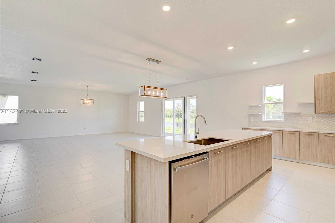
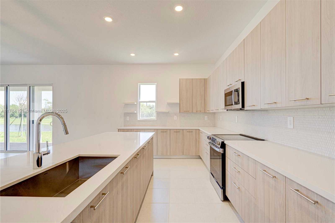
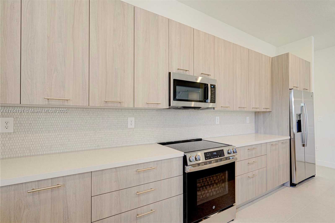
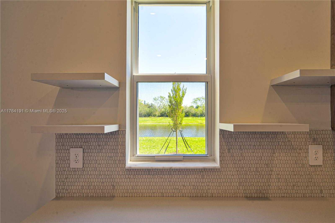
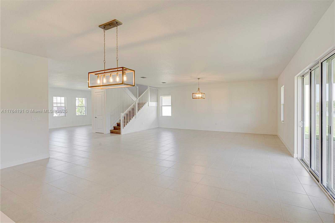
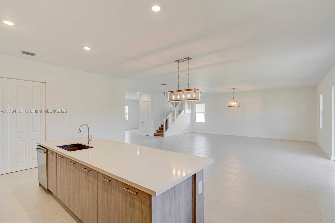
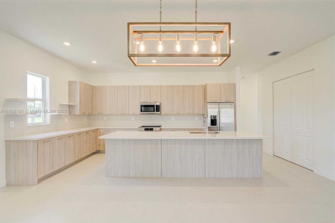
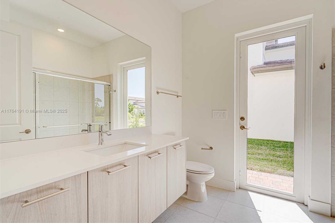
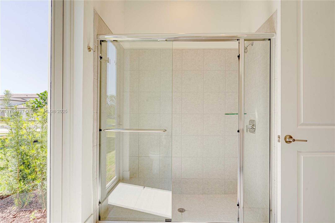
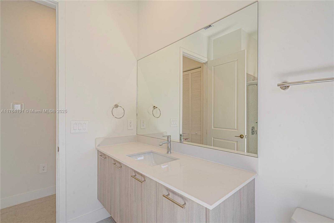
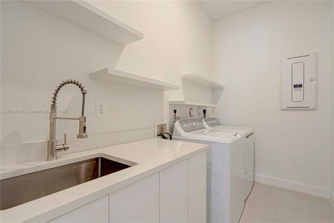
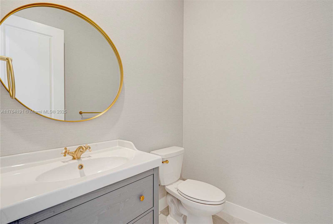
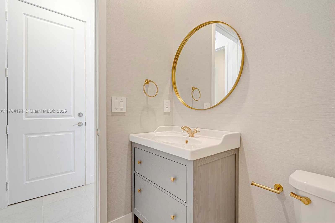
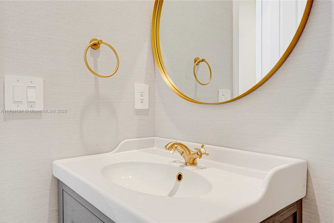
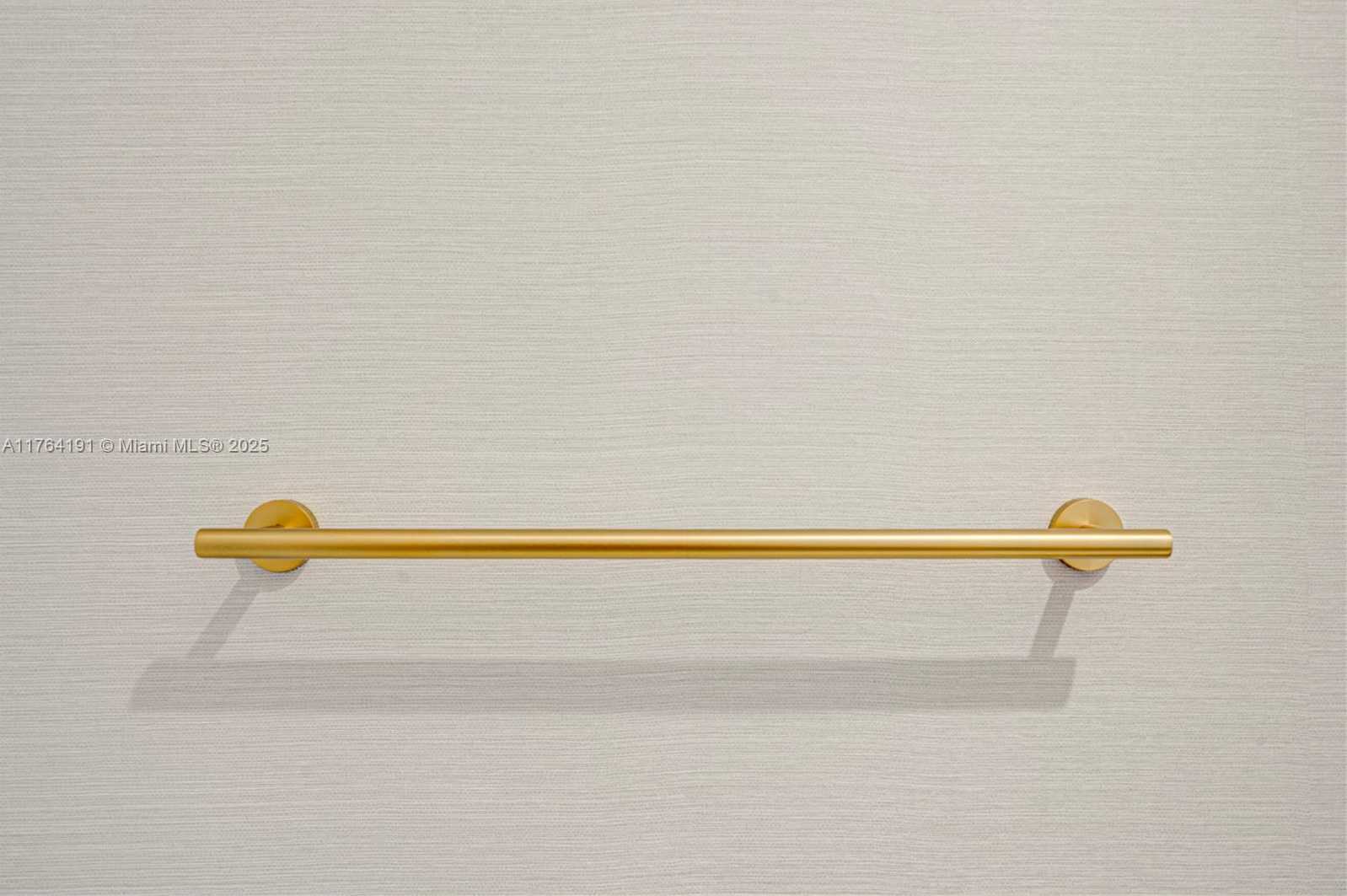
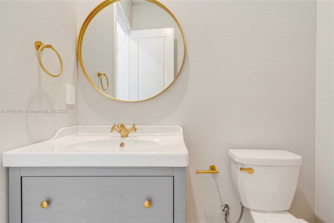
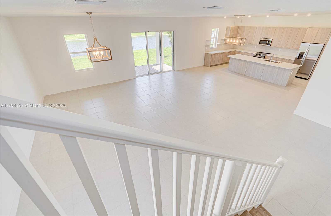
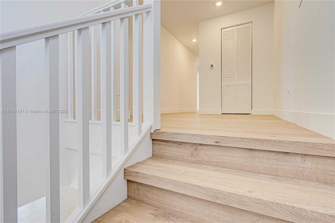
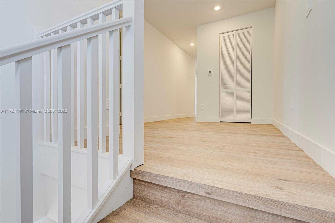
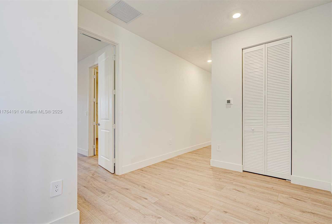
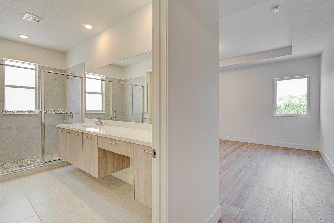
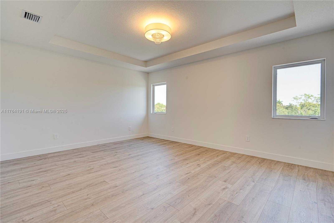
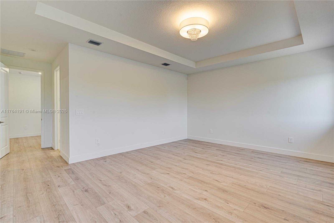
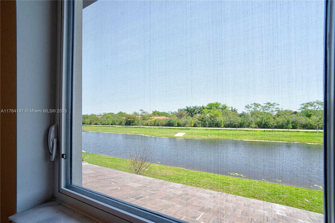
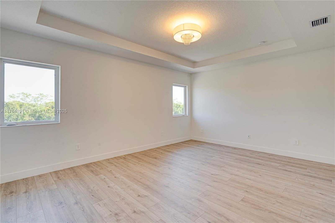
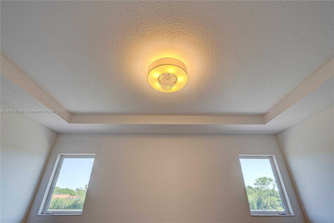
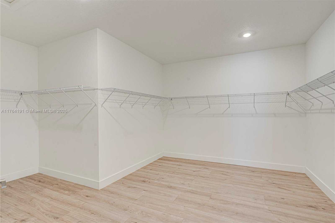
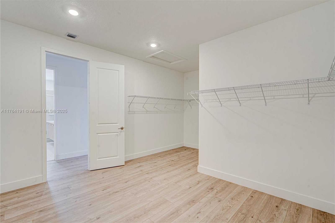
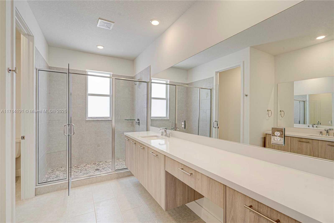
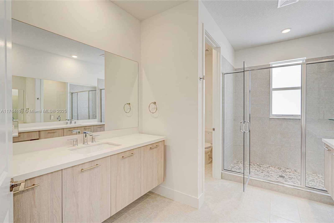
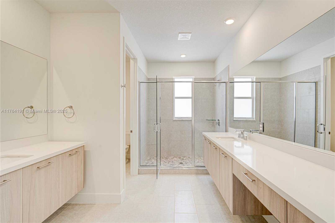
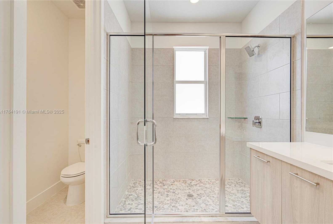
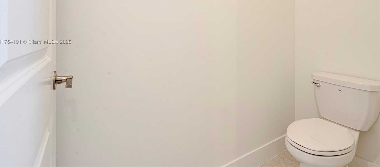
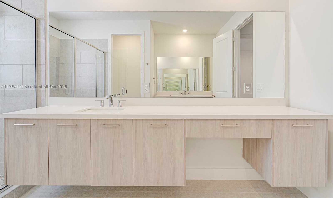
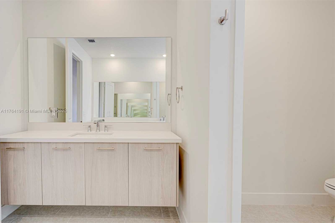
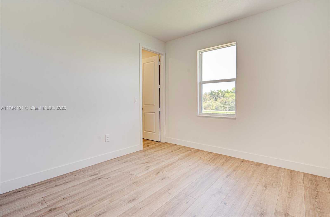
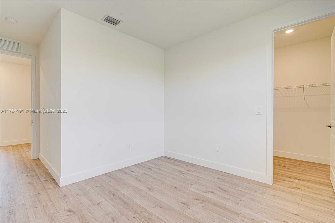
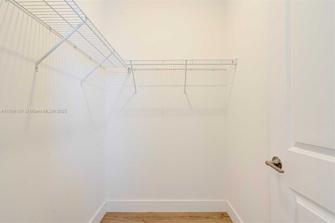
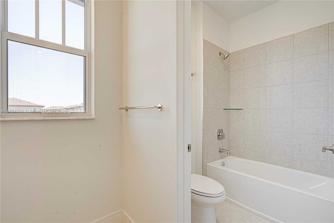
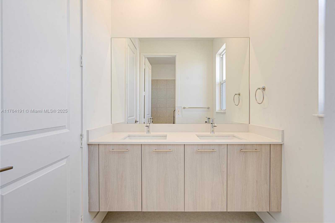
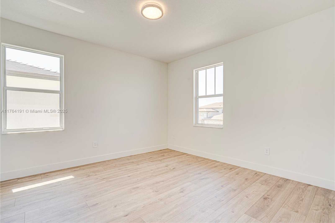
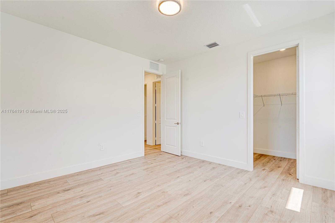
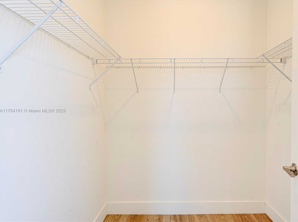
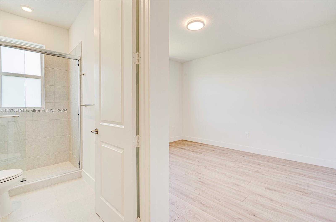
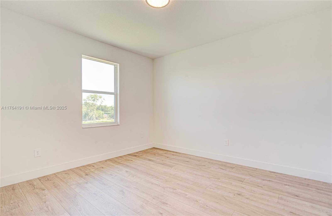
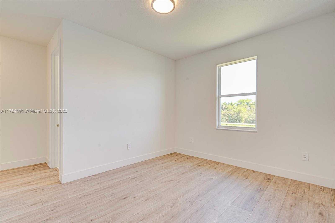
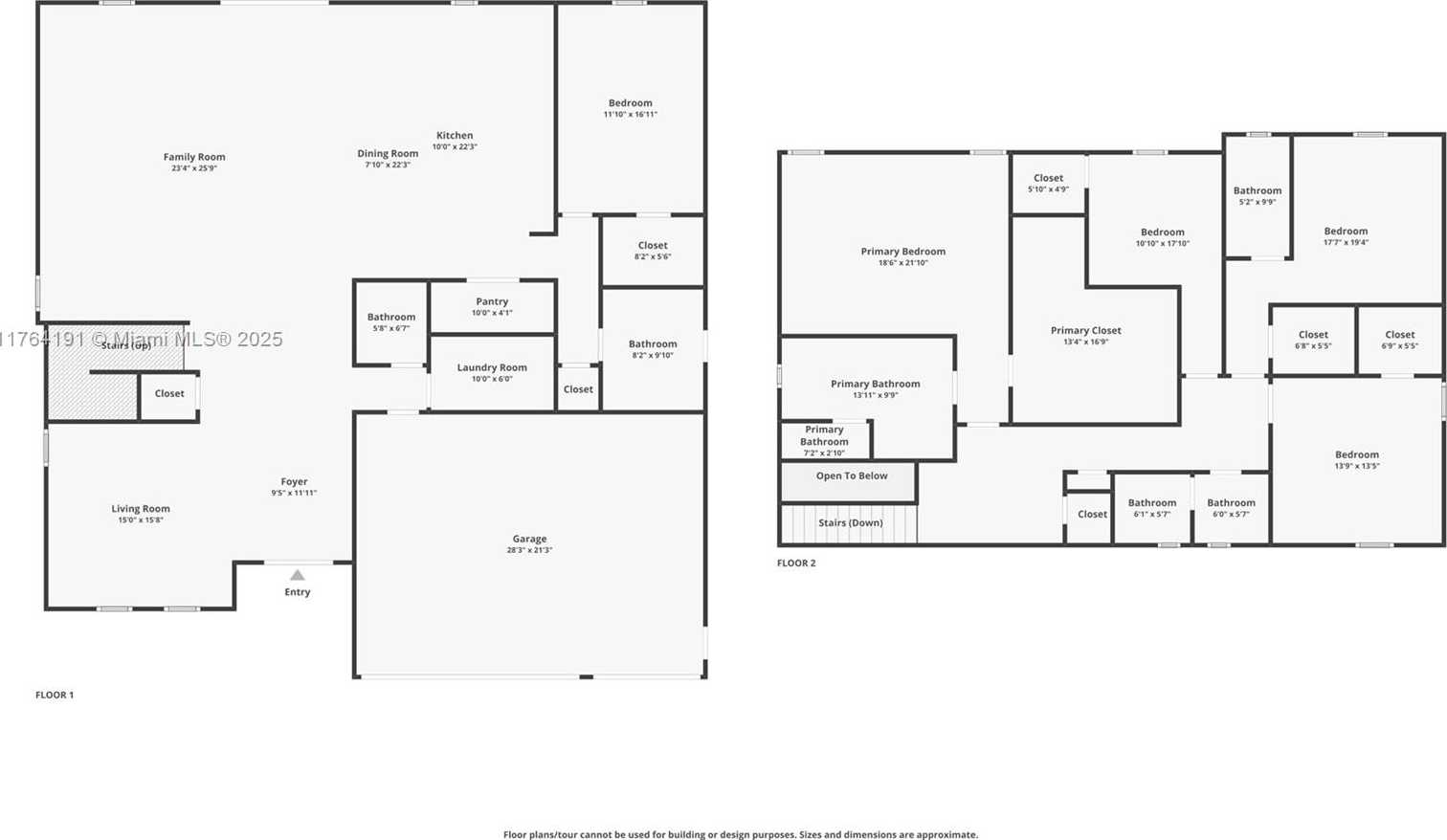
Contact us
Schedule Tour
| Address | 4390 SOUTH WEST 122ND TER, Davie |
| Building Name | CRESCENT RIDGE |
| Type of Property | Single Family Residence |
| Property Style | House |
| Price | $1,980,000 |
| Previous Price | $2,050,000 (12 days ago) |
| Property Status | Active |
| MLS Number | A11764191 |
| Bedrooms Number | 5 |
| Full Bathrooms Number | 4 |
| Half Bathrooms Number | 1 |
| Living Area | 3958 |
| Lot Size | 7875 |
| Year Built | 2024 |
| Garage Spaces Number | 3 |
| Folio Number | 504025130160 |
| Zoning Information | RESIDENTIAL |
| Days on Market | 195 |
Detailed Description: This New home radiates style and elegance in every detail. The entryway features a stunning pearl-toned stone wall, setting a warm, sophisticated tone. The kitchen impresses with a sleek, neutral-toned backsplash, an island with refined panel detailing, and a design that balances harmony with functionality. The powder bath makes a statement with exclusive designer wallpaper and gold-accented fixtures, adding a touch of luxury. Throughout, high-quality, durable wood laminate flooring in timeless tones enhances both beauty and comfort. The backyard is a serene retreat with breathtaking lake views, perfect for unwinding and enjoying the peaceful surroundings. A home designed for those who appreciate style, comfort, and thoughtful design.
Internet
Waterfront
Pets Allowed
Property added to favorites
Loan
Mortgage
Expert
Hide
Address Information
| State | Florida |
| City | Davie |
| County | Broward County |
| Zip Code | 33330 |
| Address | 4390 SOUTH WEST 122ND TER |
| Section | 25 |
| Zip Code (4 Digits) | 3121 |
| Google Location Info | 4390 SW 122nd Terrace, Davie, FL 33330, USA |
Financial Information
| Price | $1,980,000 |
| Price per Foot | $0 |
| Previous Price | $2,050,000 |
| Folio Number | 504025130160 |
| Association Fee Paid | Monthly |
| Association Fee | $300 |
| Tax Amount | $4,635 |
| Tax Year | 2024 |
Full Descriptions
| Detailed Description | This New home radiates style and elegance in every detail. The entryway features a stunning pearl-toned stone wall, setting a warm, sophisticated tone. The kitchen impresses with a sleek, neutral-toned backsplash, an island with refined panel detailing, and a design that balances harmony with functionality. The powder bath makes a statement with exclusive designer wallpaper and gold-accented fixtures, adding a touch of luxury. Throughout, high-quality, durable wood laminate flooring in timeless tones enhances both beauty and comfort. The backyard is a serene retreat with breathtaking lake views, perfect for unwinding and enjoying the peaceful surroundings. A home designed for those who appreciate style, comfort, and thoughtful design. |
| Property View | Lake |
| Water Access | None |
| Waterfront Description | WF / No Ocean Access, Lake Access |
| Design Description | Detached, Two Story, Mediterranean |
| Roof Description | Other |
| Floor Description | Ceramic Floor |
| Interior Features | First Floor Entry, Cooking Island, Laundry Tub, Pantry, Walk-In Closet (s), Other, Utility Room / Laundry |
| Exterior Features | Other |
| Equipment Appliances | Dishwasher, Dryer, Electric Water Heater, Refrigerator, Washer |
| Cooling Description | Central Air |
| Heating Description | Other |
| Water Description | Municipal Water |
| Sewer Description | Public Sewer |
| Parking Description | Driveway, Paver Block |
| Pet Restrictions | Yes |
Property parameters
| Bedrooms Number | 5 |
| Full Baths Number | 4 |
| Half Baths Number | 1 |
| Living Area | 3958 |
| Lot Size | 7875 |
| Zoning Information | RESIDENTIAL |
| Year Built | 2024 |
| Type of Property | Single Family Residence |
| Style | House |
| Model Name | WRANGLER |
| Building Name | CRESCENT RIDGE |
| Development Name | CRESCENT RIDGE |
| Construction Type | Concrete Block Construction |
| Street Direction | South West |
| Garage Spaces Number | 3 |
| Listed with | Florida New Dream Corp. |
