2341 SOUTH WEST 131ST TER, Davie
$1,690,000 USD 6 5
Pictures
Map
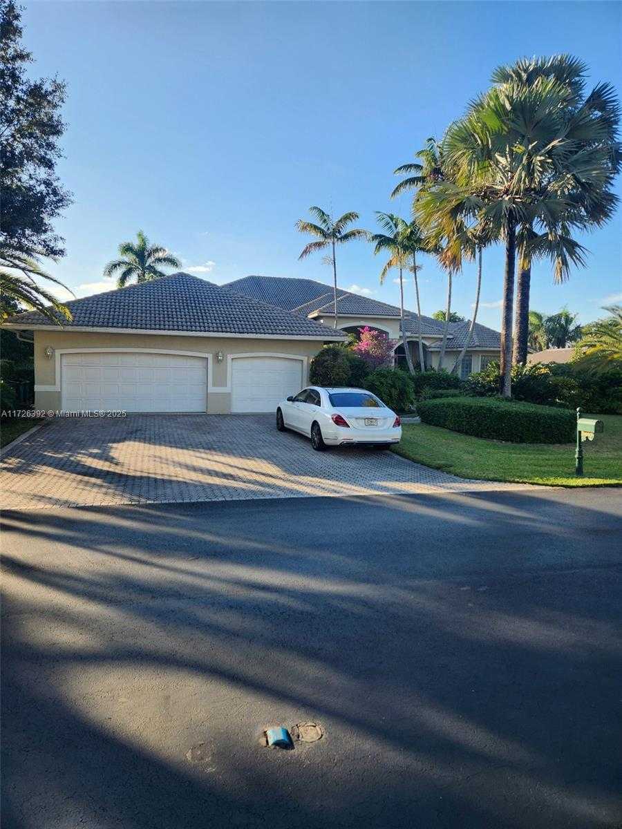

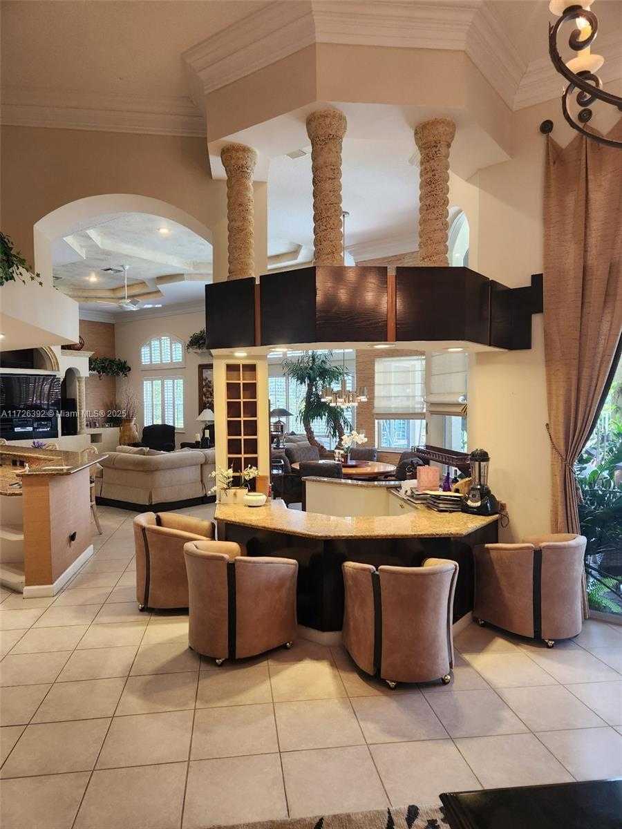
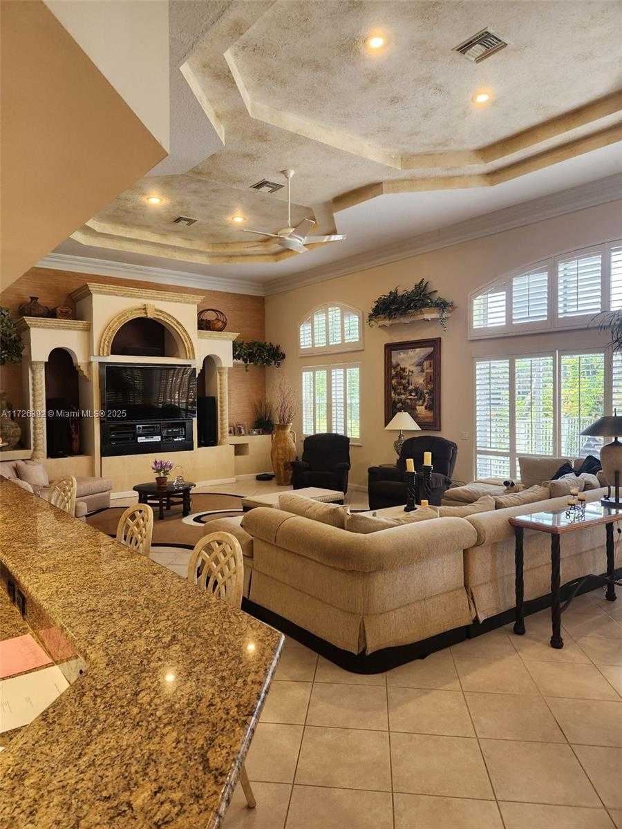
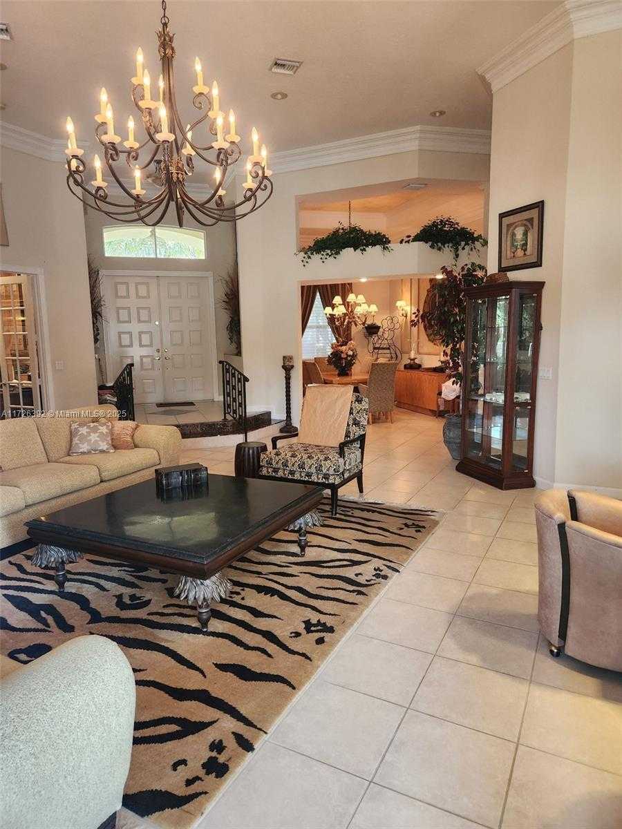
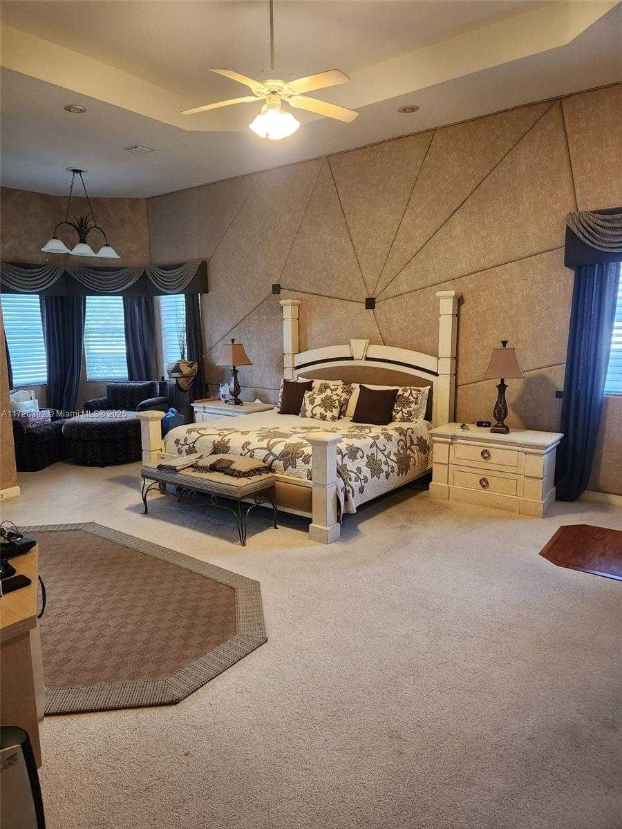
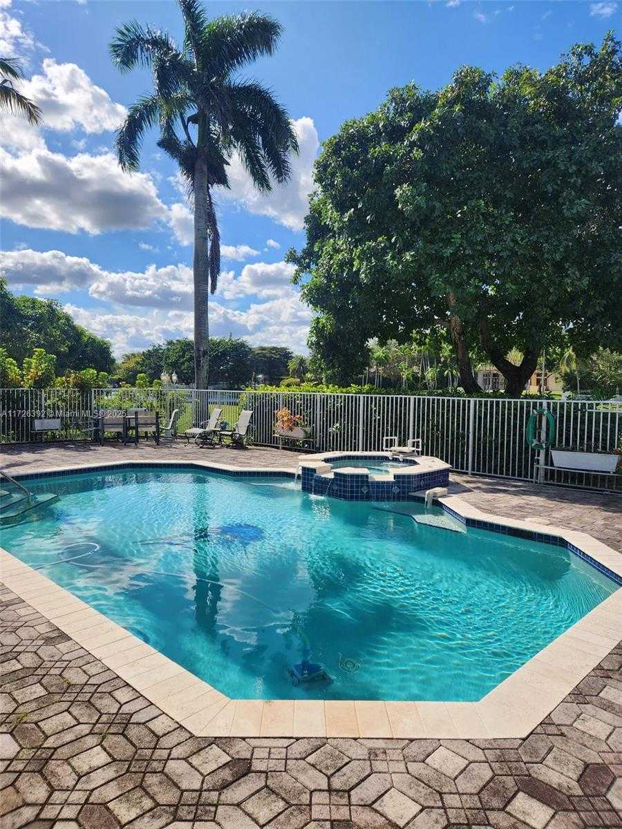
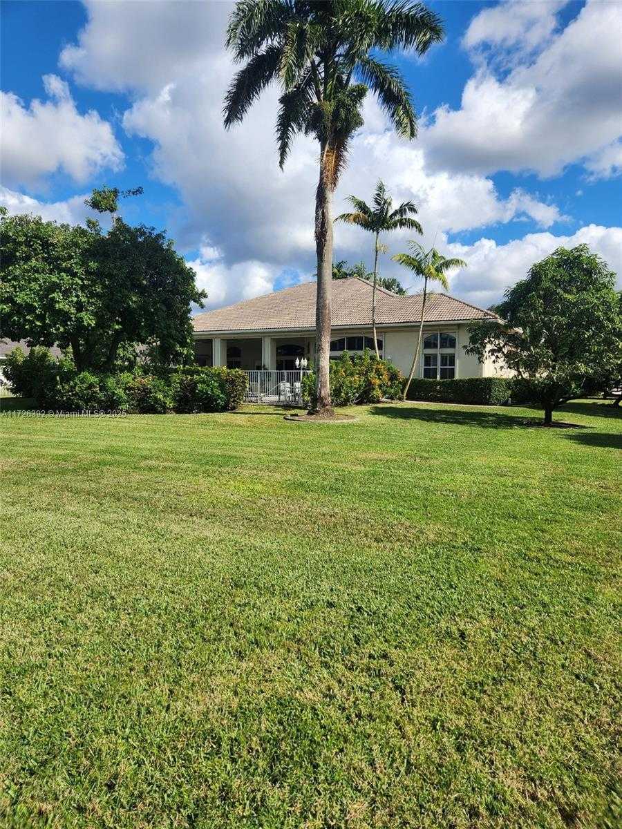
Contact us
Schedule Tour
| Address | 2341 SOUTH WEST 131ST TER, Davie |
| Building Name | Emerald Springs Estates |
| Type of Property | Single Family Residence |
| Property Style | House |
| Price | $1,690,000 |
| Previous Price | $1,790,000 (40 days ago) |
| Property Status | Active |
| MLS Number | A11726392 |
| Bedrooms Number | 6 |
| Full Bathrooms Number | 5 |
| Living Area | 4782 |
| Lot Size | 35074 |
| Year Built | 1997 |
| Garage Spaces Number | 3 |
| Folio Number | 504014110720 |
| Zoning Information | A-1 |
| Days on Market | 292 |
Detailed Description: Wonderful Emerald Springs Estates luxury estate. This private gated community lakefront estate home features 6 bedroom (5 bedroom with 1 office), 5 1/2 bathrooms, 3 car garage, built in home office, formal dining room, formal living room, wet bar, and grand family room for your family and friends to gather that is designed with attached kitchen and eat in dining room. The primary suite has a dedicated wing on one side of the house with the secondary bedroom wing enjoying the opposite side of the home. The property is an oversized lot with a tranquil view of the lake from the patio and resort style heated pool and spa.
Internet
Waterfront
Property added to favorites
Loan
Mortgage
Expert
Hide
Address Information
| State | Florida |
| City | Davie |
| County | Broward County |
| Zip Code | 33325 |
| Address | 2341 SOUTH WEST 131ST TER |
| Section | 14 |
| Zip Code (4 Digits) | 5138 |
Financial Information
| Price | $1,690,000 |
| Price per Foot | $0 |
| Previous Price | $1,790,000 |
| Folio Number | 504014110720 |
| Association Fee Paid | Monthly |
| Association Fee | $260 |
| Tax Amount | $25,943 |
| Tax Year | 2024 |
Full Descriptions
| Detailed Description | Wonderful Emerald Springs Estates luxury estate. This private gated community lakefront estate home features 6 bedroom (5 bedroom with 1 office), 5 1/2 bathrooms, 3 car garage, built in home office, formal dining room, formal living room, wet bar, and grand family room for your family and friends to gather that is designed with attached kitchen and eat in dining room. The primary suite has a dedicated wing on one side of the house with the secondary bedroom wing enjoying the opposite side of the home. The property is an oversized lot with a tranquil view of the lake from the patio and resort style heated pool and spa. |
| Property View | Lake |
| Water Access | None |
| Waterfront Description | WF / Pool / No Ocean Access, Lake |
| Design Description | Detached, One Story |
| Roof Description | Concrete |
| Floor Description | Carpet, Ceramic Floor |
| Interior Features | First Floor Entry, Bar, Built-in Features, Closet Cabinetry, Entrance Foyer, Roman Tub, Volume Ceilings, We |
| Exterior Features | Barbeque, Lighting, Fruit Trees |
| Equipment Appliances | Dishwasher, Disposal, Dryer, Electric Water Heater, Free-Standing Freezer, Microwave, Electric Range, Refrigerator, Self Cleaning Oven, Wall Oven, Washer, Water Softener Owned |
| Pool Description | In Ground, Pool / Spa Combo |
| Cooling Description | Ceiling Fan (s), Central Air |
| Heating Description | Central |
| Water Description | Municipal Water |
| Sewer Description | Public Sewer |
| Parking Description | Driveway, Paver Block |
Property parameters
| Bedrooms Number | 6 |
| Full Baths Number | 5 |
| Living Area | 4782 |
| Lot Size | 35074 |
| Zoning Information | A-1 |
| Year Built | 1997 |
| Type of Property | Single Family Residence |
| Style | House |
| Building Name | Emerald Springs Estates |
| Development Name | Emerald Springs Estates |
| Construction Type | Concrete Block Construction,CBS Construction,Stucco |
| Street Direction | South West |
| Garage Spaces Number | 3 |
| Listed with | Hauseit Group LLC |
