18455 SOUTH WEST 80TH AVE, Cutler Bay
$2,250,000 USD 5 4
Pictures
Map
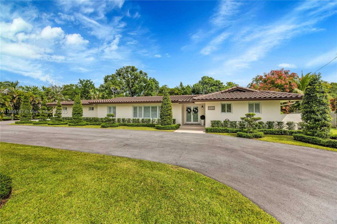

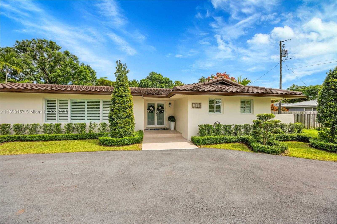
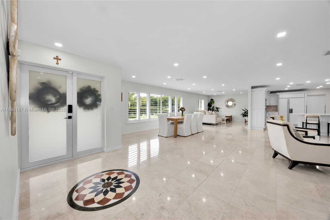
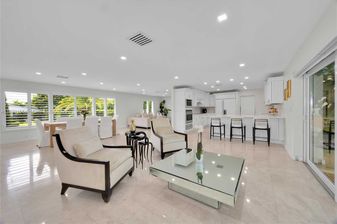
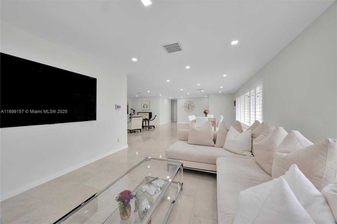
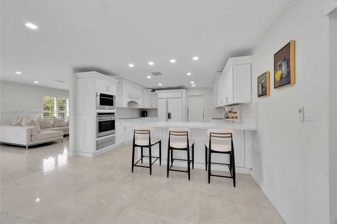
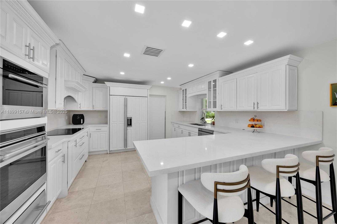
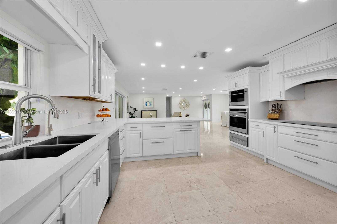
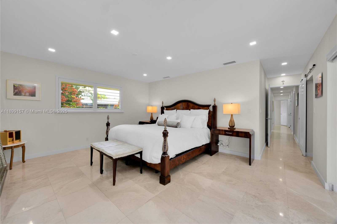
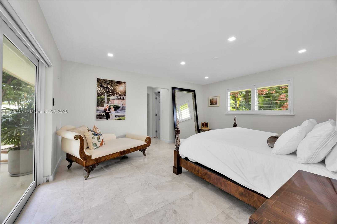
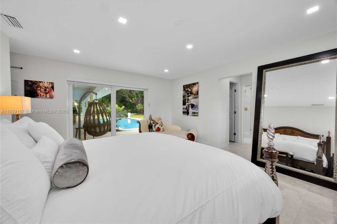
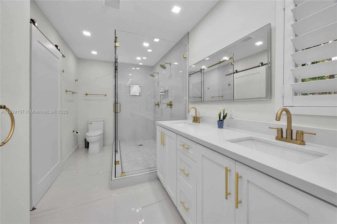
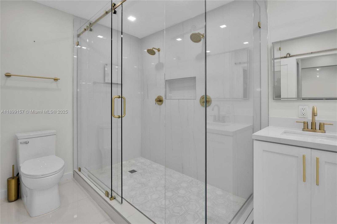
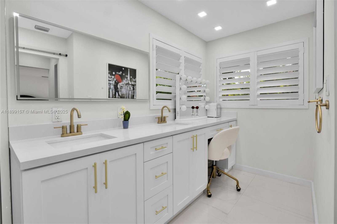
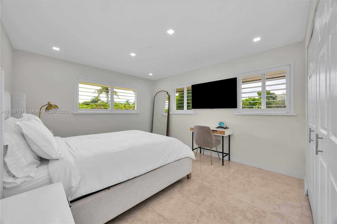
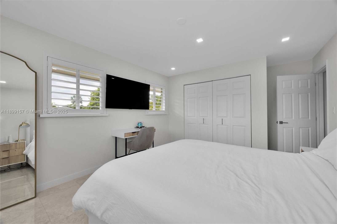
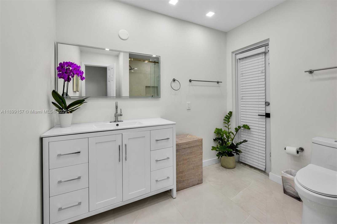
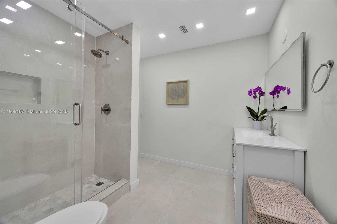
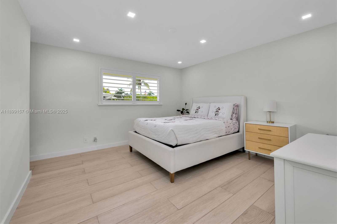
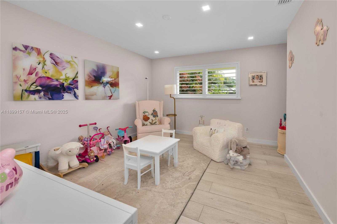
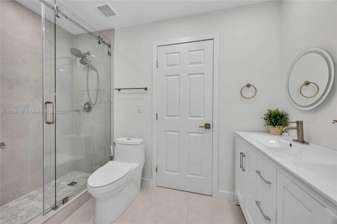
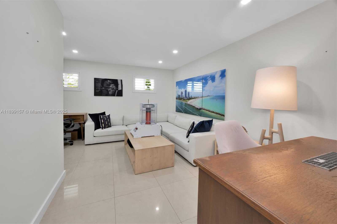
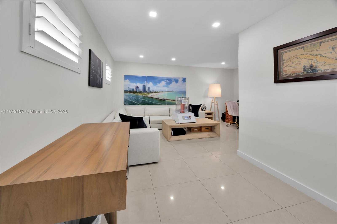
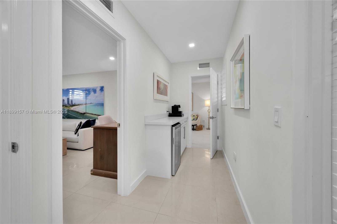
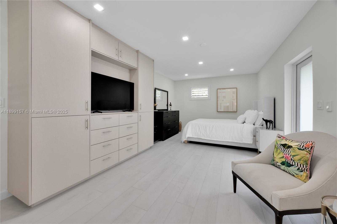
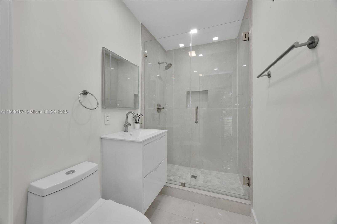
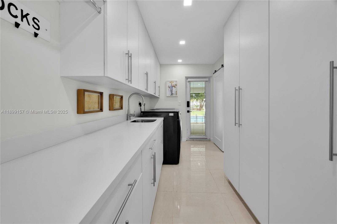
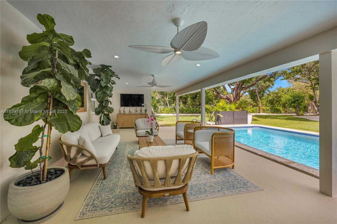
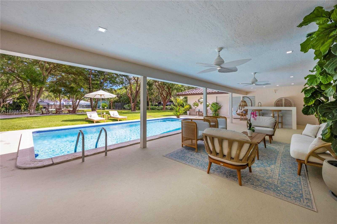
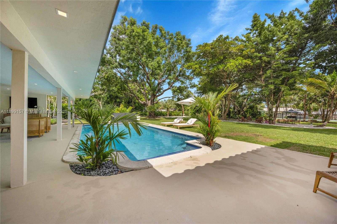
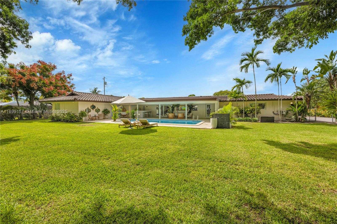
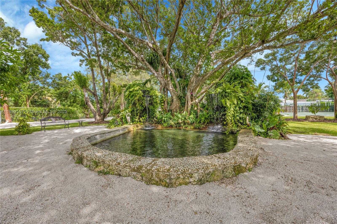
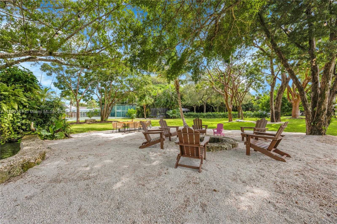
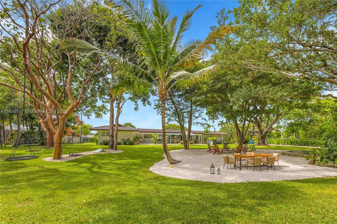
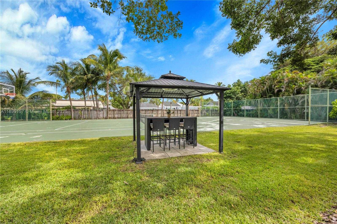
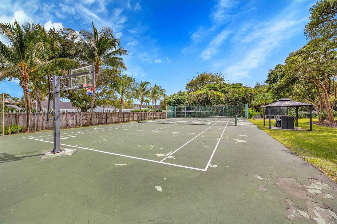
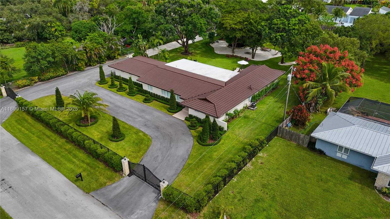
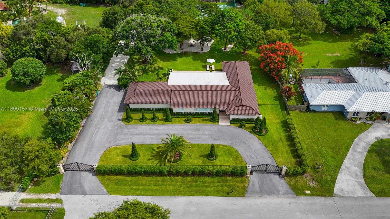
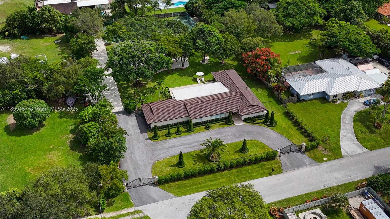
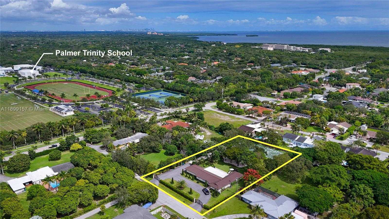
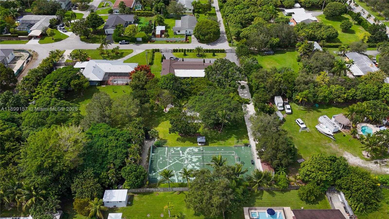
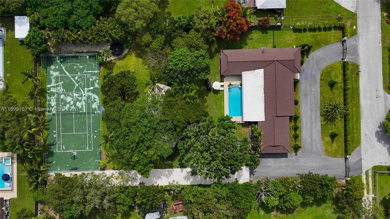
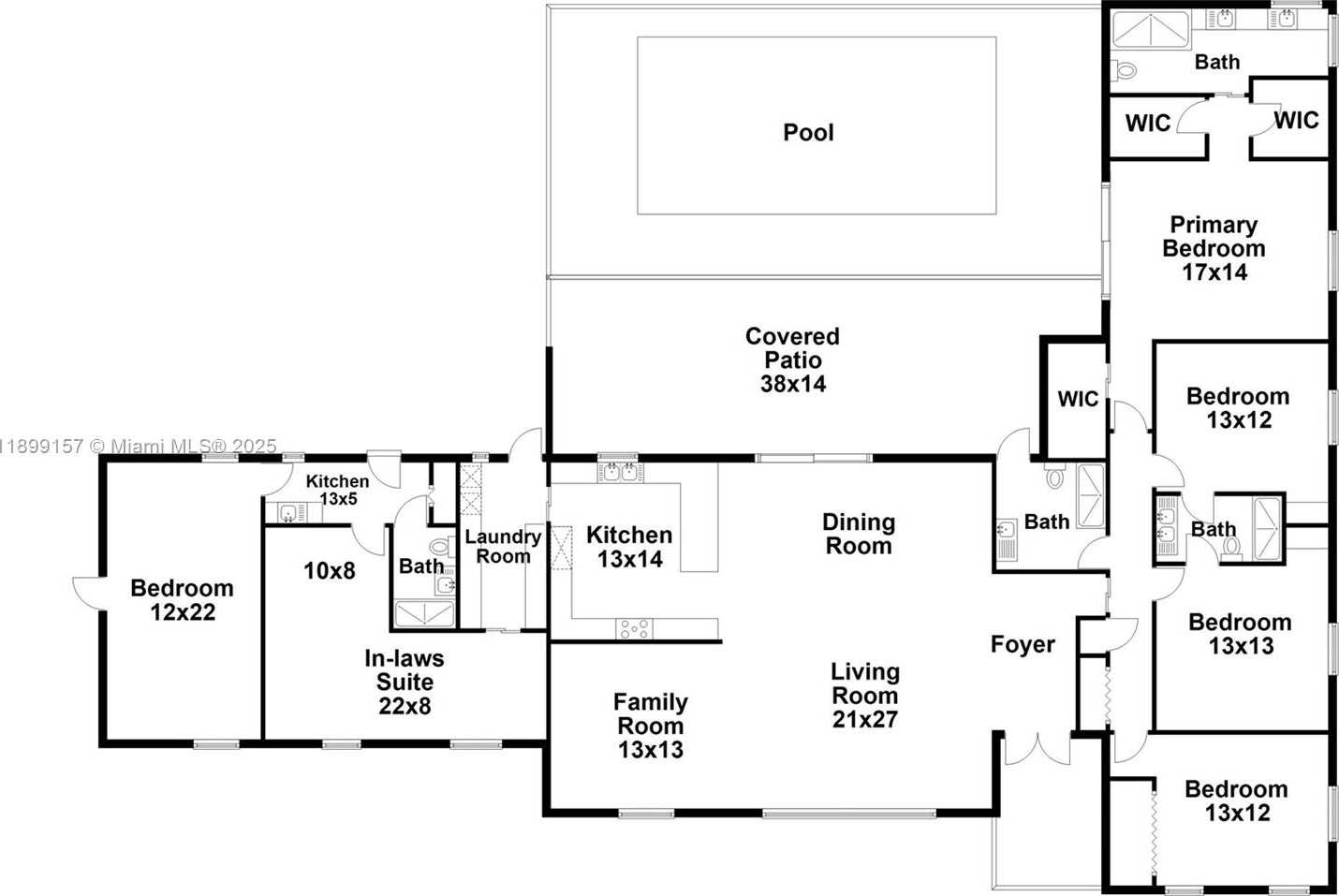
Contact us
Schedule Tour
| Address | 18455 SOUTH WEST 80TH AVE, Cutler Bay |
| Building Name | PERRINE GRANT SUB |
| Type of Property | Single Family Residence |
| Property Style | Pool Only |
| Price | $2,250,000 |
| Property Status | Active |
| MLS Number | A11899157 |
| Bedrooms Number | 5 |
| Full Bathrooms Number | 4 |
| Living Area | 3330 |
| Lot Size | 49223 |
| Year Built | 1967 |
| Folio Number | 36-60-03-001-0040 |
| Zoning Information | 2100 |
| Days on Market | 4 |
Detailed Description: Nestled on over an acre of manicured grounds, this 5-bedroom, 4-bath home offers a rare blend of space, comfort, and resort-style amenities. Featuring a formal living, dining and family room w / beautifully renovated kitchen and appliances. The primary suite features dual vanities and walk-in closets, while a private guest wing of living room, wet bar, and ensuite bedroom ensures ultimate privacy for visitors. Step outside to a large covered patio with bar overlooking the updated pool, leading to a koi pond, fire-pit, private tennis court, expansive lawn, and large storage shed. The home has an 8 yr roof and full impact rated doors and windows. Located in one of Miami’s most peaceful enclaves just moments from Palmer Trinity School, this estate offers the perfect balance of tranquility and elegance
Internet
Property added to favorites
Loan
Mortgage
Expert
Hide
Address Information
| State | Florida |
| City | Cutler Bay |
| County | Miami-Dade County |
| Zip Code | 33157 |
| Address | 18455 SOUTH WEST 80TH AVE |
| Section | 3 |
| Zip Code (4 Digits) | 7435 |
Financial Information
| Price | $2,250,000 |
| Price per Foot | $0 |
| Folio Number | 36-60-03-001-0040 |
| Tax Amount | $17,121 |
| Tax Year | 2024 |
Full Descriptions
| Detailed Description | Nestled on over an acre of manicured grounds, this 5-bedroom, 4-bath home offers a rare blend of space, comfort, and resort-style amenities. Featuring a formal living, dining and family room w / beautifully renovated kitchen and appliances. The primary suite features dual vanities and walk-in closets, while a private guest wing of living room, wet bar, and ensuite bedroom ensures ultimate privacy for visitors. Step outside to a large covered patio with bar overlooking the updated pool, leading to a koi pond, fire-pit, private tennis court, expansive lawn, and large storage shed. The home has an 8 yr roof and full impact rated doors and windows. Located in one of Miami’s most peaceful enclaves just moments from Palmer Trinity School, this estate offers the perfect balance of tranquility and elegance |
| Property View | Garden |
| Design Description | Attached, One Story |
| Roof Description | Barrel Roof |
| Interior Features | First Floor Entry, Den / Library / Office, Family Room, Separate Guest / In-Law Quarters, Storage, Utility Room |
| Exterior Features | Built-In Grill |
| Equipment Appliances | Dishwasher, Dryer, Electric Water Heater, Microwave, Refrigerator, Wall Oven, Washer |
| Pool Description | In Ground |
| Cooling Description | Electric |
| Heating Description | Electric |
| Water Description | Municipal Water |
| Sewer Description | Public Sewer |
| Parking Description | Driveway |
Property parameters
| Bedrooms Number | 5 |
| Full Baths Number | 4 |
| Living Area | 3330 |
| Lot Size | 49223 |
| Zoning Information | 2100 |
| Year Built | 1967 |
| Type of Property | Single Family Residence |
| Style | Pool Only |
| Building Name | PERRINE GRANT SUB |
| Development Name | PERRINE GRANT SUB |
| Construction Type | CBS Construction,Stucco |
| Street Direction | South West |
| Listed with | Douglas Elliman |
