5039 NORTH WEST 124TH WAY, Coral Springs
$1,025,000 USD 5 3
Pictures
Map
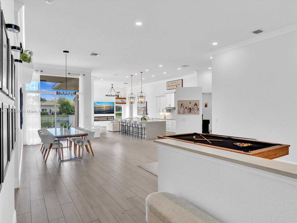

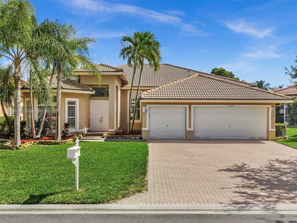
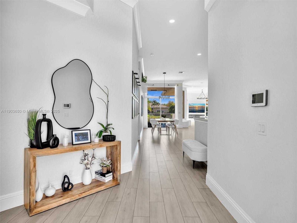
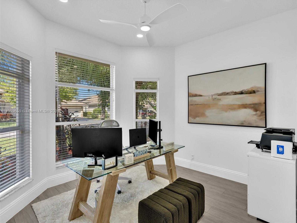
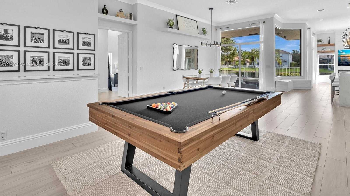
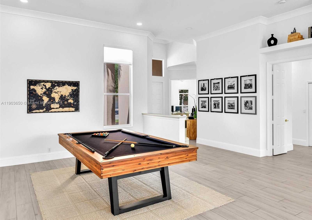
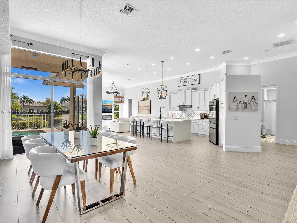
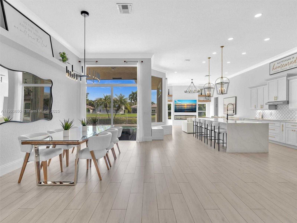
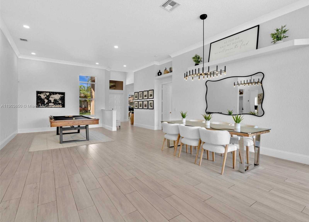
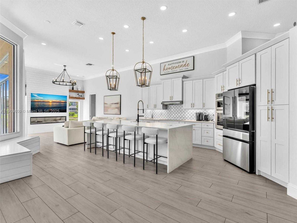
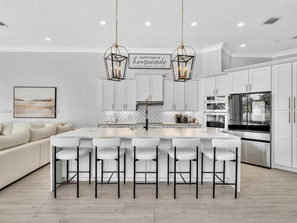
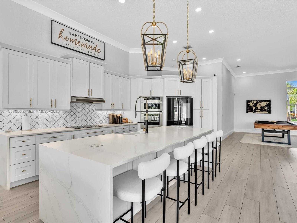
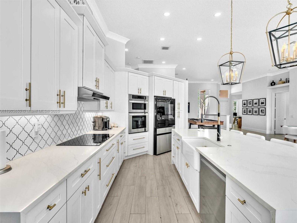
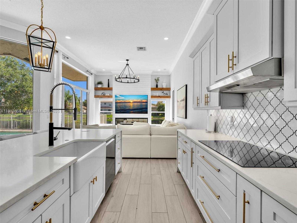
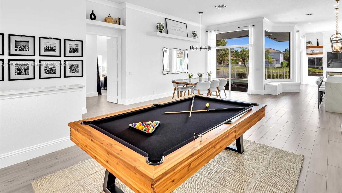
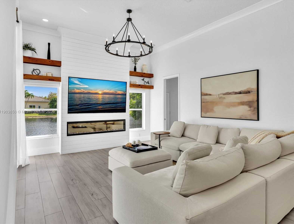
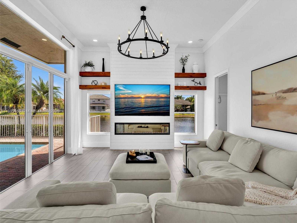
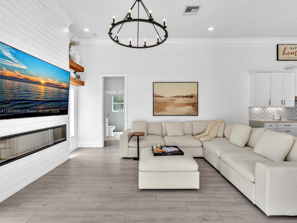
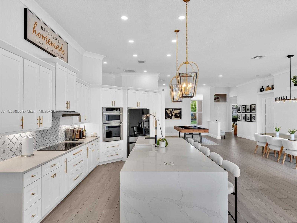
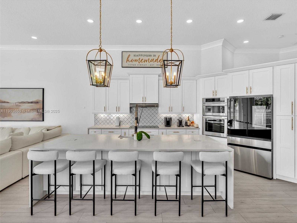
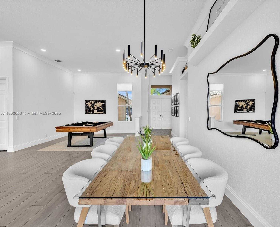
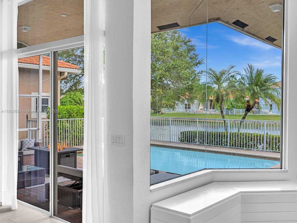
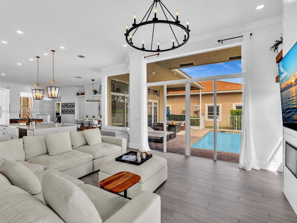
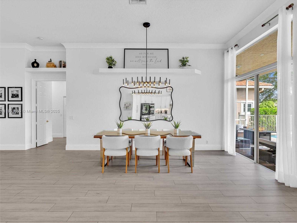
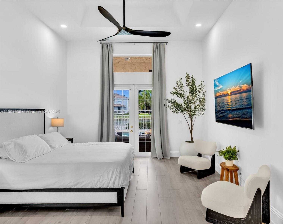
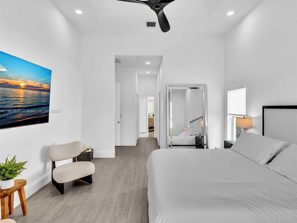
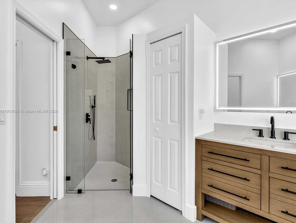
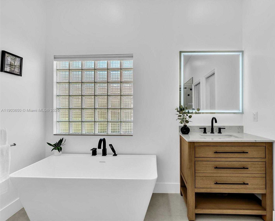
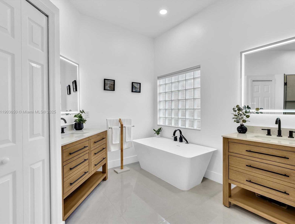
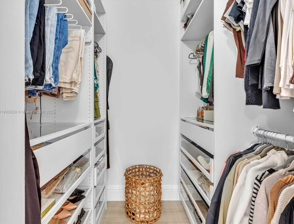
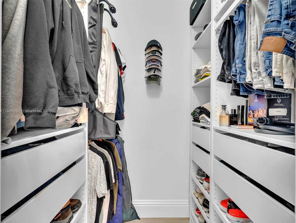
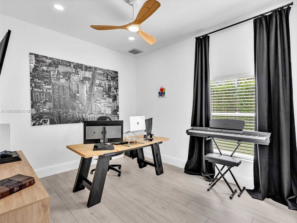
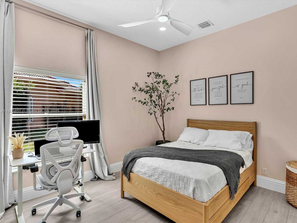
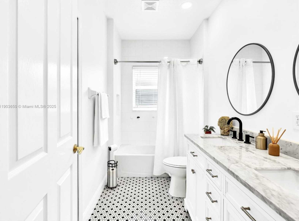
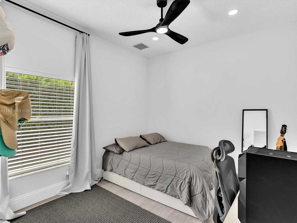
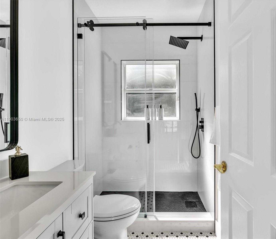
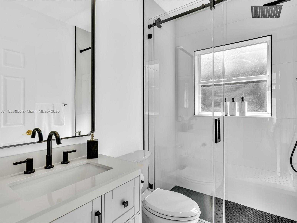
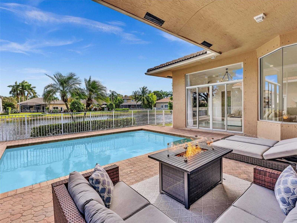
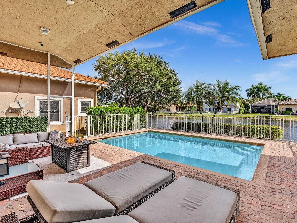
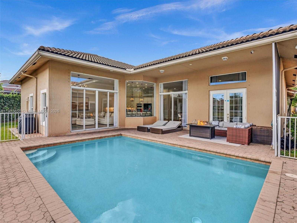
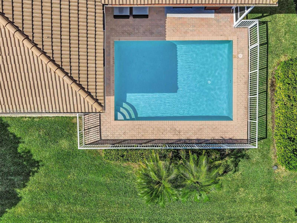
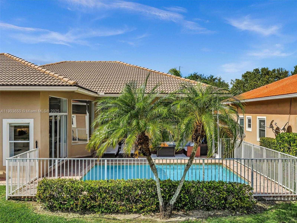
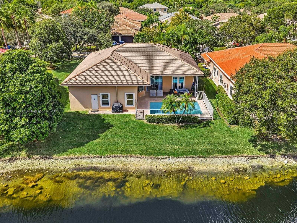
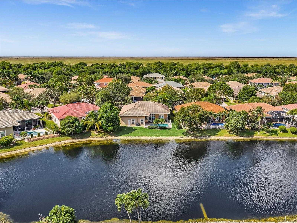
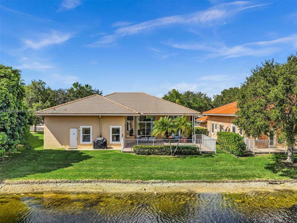
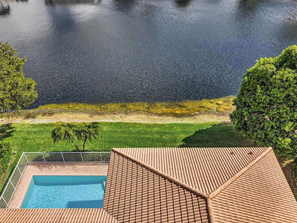
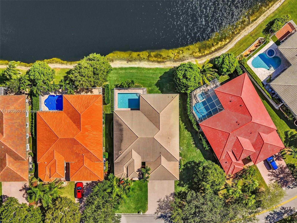
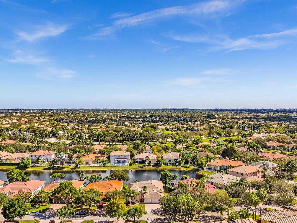
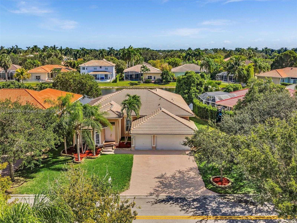
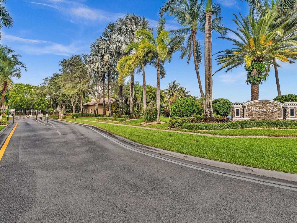
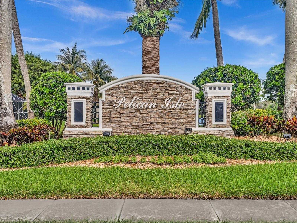
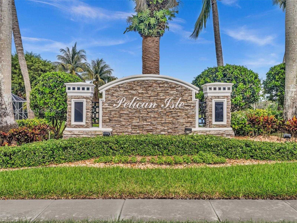
Contact us
Schedule Tour
| Address | 5039 NORTH WEST 124TH WAY, Coral Springs |
| Building Name | WYNDHAM LAKES WEST |
| Type of Property | Single Family Residence |
| Property Style | Pool Only |
| Price | $1,025,000 |
| Property Status | Active |
| MLS Number | A11903650 |
| Bedrooms Number | 5 |
| Full Bathrooms Number | 3 |
| Living Area | 2672 |
| Lot Size | 8056 |
| Year Built | 1999 |
| Garage Spaces Number | 3 |
| Folio Number | 484107071270 |
| Zoning Information | RS-3,4,5 |
| Days on Market | 5 |
Detailed Description: Stunning lakefront pool home in Wyndham lakes gated community, featuring modern open triple-split plan w / 12-ft ceilings. This 4-bedroom + office, 3 bath home has been completely remodeled w / designer touches at every turn. The gourmet kitchen is a chef’s dream bright and open w / massive 10-foot island that anchors the heart of the home. The family room offers a custom feature wall with electric fireplace and panoramic lake views. The primary suite features 14-ft ceilings, French doors that open to the pool and a new luxurious master bath w / soaking tub and walk-in shower. Additional highlights include remodeled guest bath, electric blinds, crown molding in main living areas; recessed lighting, ceramic tile throughout, 3-car garage w / driveway space for up to 6 additional cars, A + schools.
Internet
Waterfront
Property added to favorites
Loan
Mortgage
Expert
Hide
Address Information
| State | Florida |
| City | Coral Springs |
| County | Broward County |
| Zip Code | 33076 |
| Address | 5039 NORTH WEST 124TH WAY |
| Zip Code (4 Digits) | 3444 |
Financial Information
| Price | $1,025,000 |
| Price per Foot | $0 |
| Folio Number | 484107071270 |
| Association Fee Paid | Monthly |
| Association Fee | $162 |
| Tax Amount | $10,857 |
| Tax Year | 2024 |
Full Descriptions
| Detailed Description | Stunning lakefront pool home in Wyndham lakes gated community, featuring modern open triple-split plan w / 12-ft ceilings. This 4-bedroom + office, 3 bath home has been completely remodeled w / designer touches at every turn. The gourmet kitchen is a chef’s dream bright and open w / massive 10-foot island that anchors the heart of the home. The family room offers a custom feature wall with electric fireplace and panoramic lake views. The primary suite features 14-ft ceilings, French doors that open to the pool and a new luxurious master bath w / soaking tub and walk-in shower. Additional highlights include remodeled guest bath, electric blinds, crown molding in main living areas; recessed lighting, ceramic tile throughout, 3-car garage w / driveway space for up to 6 additional cars, A + schools. |
| Property View | Lake |
| Water Access | None |
| Waterfront Description | Lake |
| Design Description | Detached, One Story |
| Roof Description | Curved / S-Tile Roof |
| Floor Description | Ceramic Floor |
| Interior Features | French Doors, Laundry Tub, Volume Ceilings, Attic, Den / Library / Office, Family Room |
| Equipment Appliances | Trash Compactor, Dishwasher, Dryer, Electric Range, Refrigerator, Self Cleaning Oven, Wall Oven, Washer |
| Pool Description | Other |
| Cooling Description | Ceiling Fan (s), Central Air |
| Heating Description | Central |
| Water Description | Municipal Water |
| Sewer Description | Public Sewer |
| Parking Description | Driveway |
Property parameters
| Bedrooms Number | 5 |
| Full Baths Number | 3 |
| Living Area | 2672 |
| Lot Size | 8056 |
| Zoning Information | RS-3,4,5 |
| Year Built | 1999 |
| Type of Property | Single Family Residence |
| Style | Pool Only |
| Building Name | WYNDHAM LAKES WEST |
| Development Name | WYNDHAM LAKES WEST,Pelican Isles |
| Construction Type | CBS Construction |
| Street Direction | North West |
| Garage Spaces Number | 3 |
| Listed with | One Way Realty Group, LLC |
