8713 NORTH WEST 6TH CT, Coral Springs
$619,500 USD 4 2.5
Pictures
Map
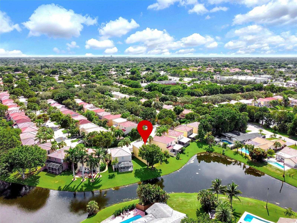

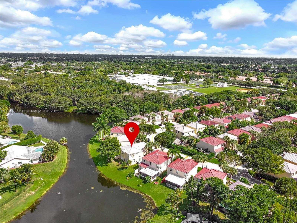
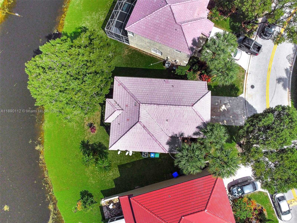
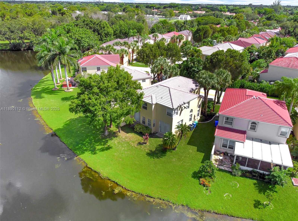
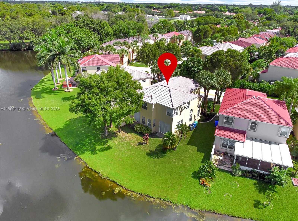
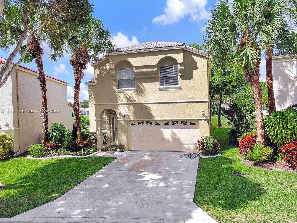
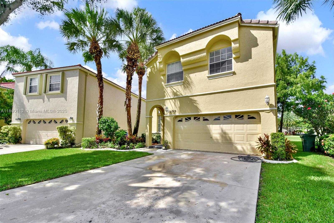
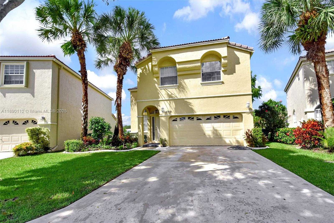
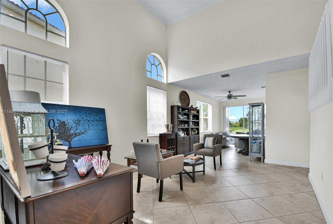
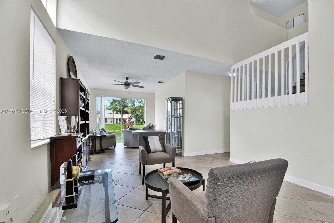
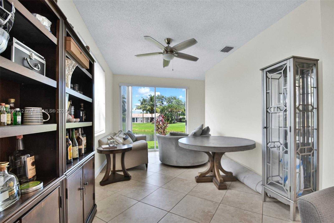
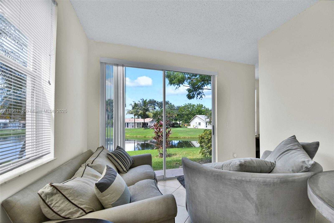
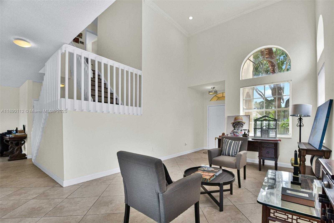
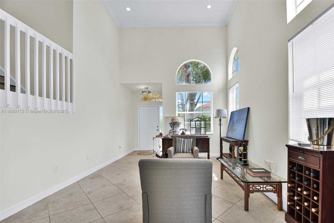
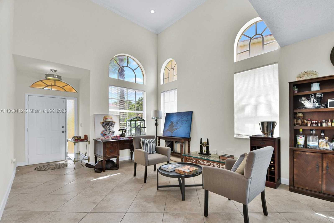
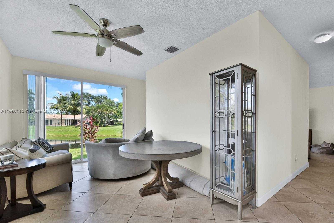
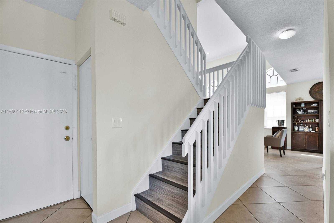
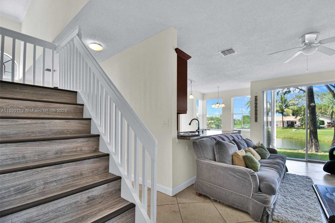
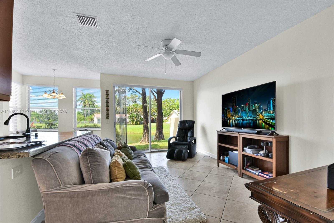
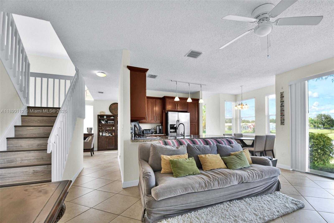
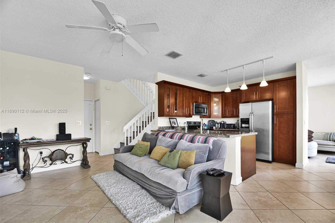
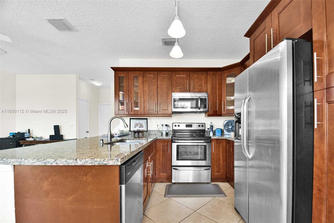
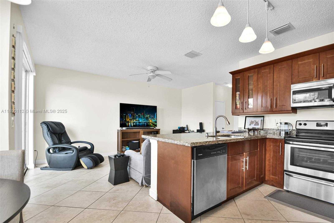
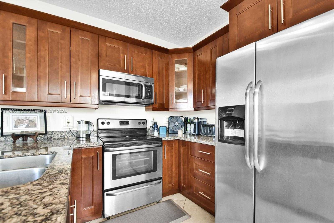
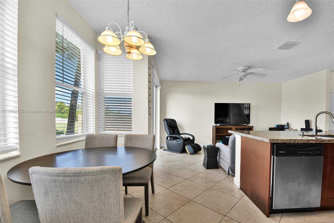
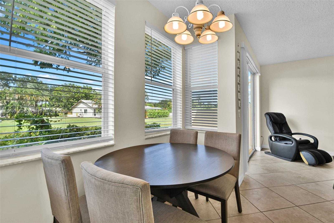
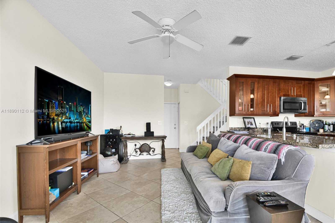
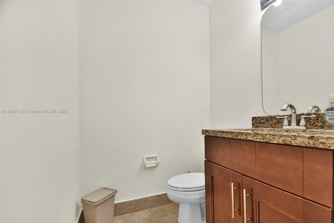
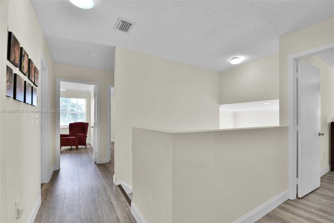
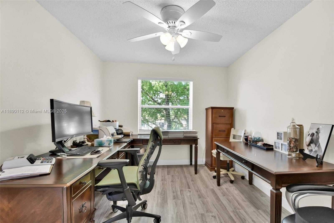
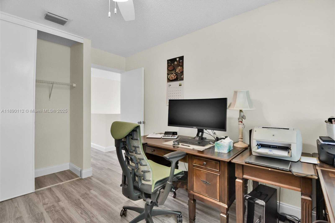
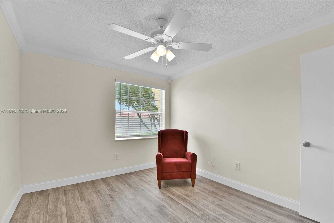
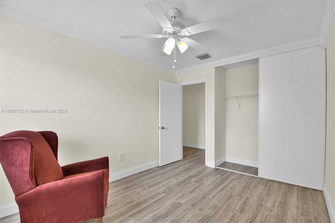
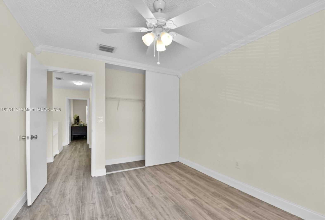
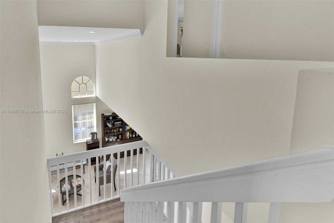
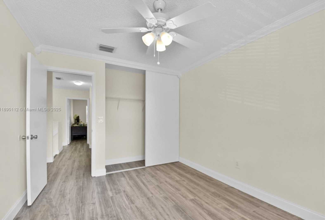
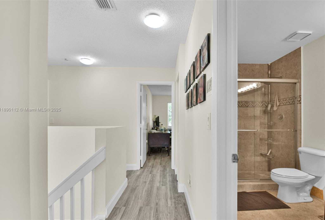
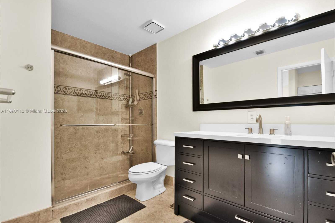
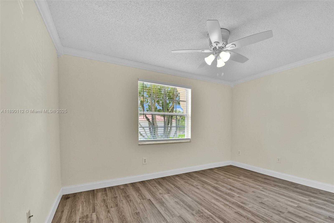
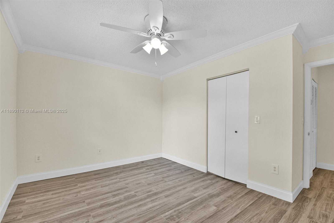
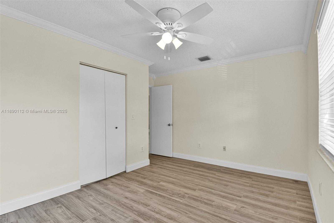
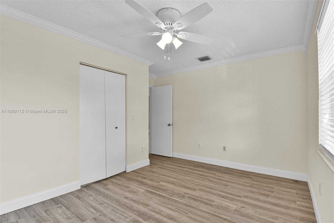
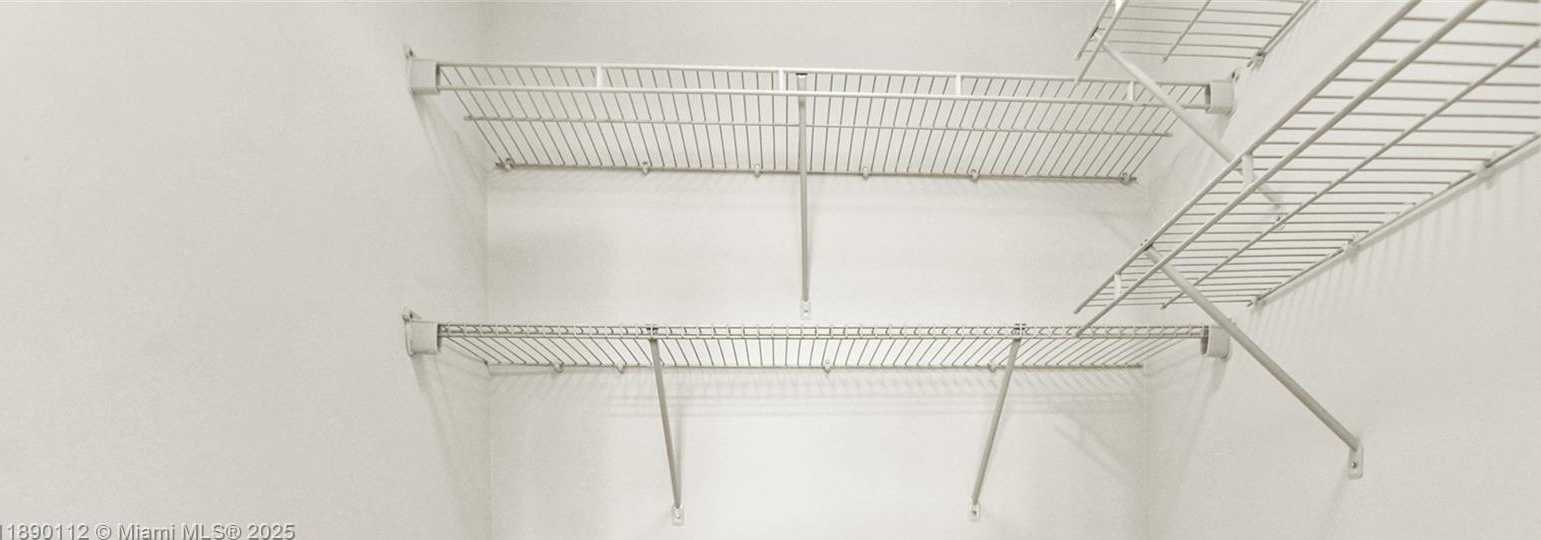
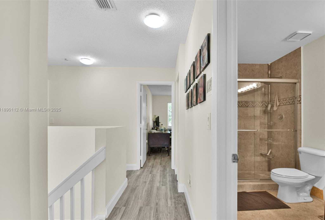
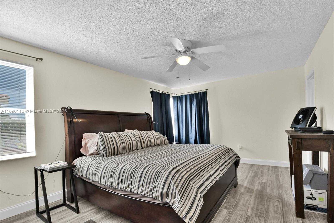
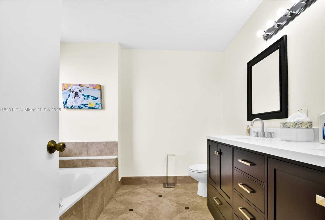
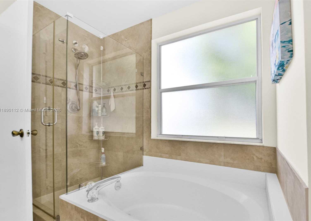
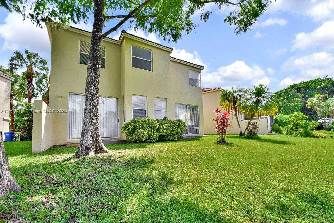
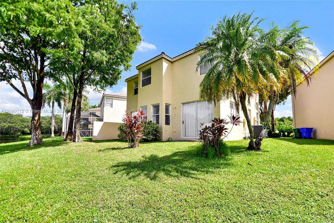
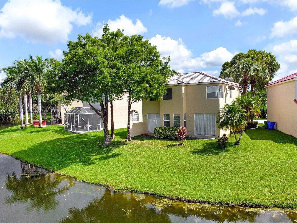
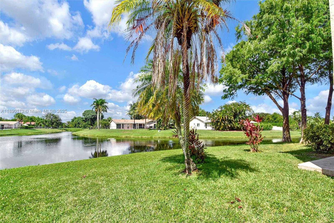
Contact us
Schedule Tour
| Address | 8713 NORTH WEST 6TH CT, Coral Springs |
| Building Name | RAMBLEWOOD SOUTH |
| Type of Property | Single Family Residence |
| Property Style | House |
| Price | $619,500 |
| Previous Price | $629,500 (8 days ago) |
| Property Status | Active |
| MLS Number | A11890112 |
| Bedrooms Number | 4 |
| Full Bathrooms Number | 2 |
| Half Bathrooms Number | 1 |
| Living Area | 2059 |
| Lot Size | 4219 |
| Year Built | 1994 |
| Garage Spaces Number | 2 |
| Folio Number | 484134040230 |
| Zoning Information | RM-20 |
| Days on Market | 24 |
Detailed Description: INMACULATE LAKE FRONT HOME 4 BEDROOM 2.5 BATH WITH 2 CAR GARAGE WITH A GORGEOUS VIEWS. OPEN KITCHEN WITH UPDATED OAK WOOD KITCHEN CABINETS, GRANITE COUNTER TOPS, STAINLESS STEEL APPLIANCES WITH A BREAKFAST AREA and BAY WINDOW, UPDATED BATHROOMS, NEUTRAL COLOR WALLS, W / TILE FLOORS THROUGHT 1ST FLOOR DIAGONAL LAID, VINYL FLOORS STAIRS AND 2ND LEVEL. VOLUME CEILINGS and CROWN MOLDING and WALK-IN-CLOSETS AND MUCH MORE. LOW ASSOCIATION FEE INCLUDES FRONT YARD, IRRIGATION AND POOL MAINTANENCE CLOSE TO A + SCHOOLS, PARKS, MALL, RESTAURANRS and HIGHWAYS, MUST SEE!
Internet
Waterfront
Property added to favorites
Loan
Mortgage
Expert
Hide
Address Information
| State | Florida |
| City | Coral Springs |
| County | Broward County |
| Zip Code | 33071 |
| Address | 8713 NORTH WEST 6TH CT |
| Section | 34 |
| Zip Code (4 Digits) | 7192 |
Financial Information
| Price | $619,500 |
| Price per Foot | $0 |
| Previous Price | $629,500 |
| Folio Number | 484134040230 |
| Association Fee Paid | Monthly |
| Association Fee | $140 |
| Tax Amount | $9,745 |
| Tax Year | 2024 |
Full Descriptions
| Detailed Description | INMACULATE LAKE FRONT HOME 4 BEDROOM 2.5 BATH WITH 2 CAR GARAGE WITH A GORGEOUS VIEWS. OPEN KITCHEN WITH UPDATED OAK WOOD KITCHEN CABINETS, GRANITE COUNTER TOPS, STAINLESS STEEL APPLIANCES WITH A BREAKFAST AREA and BAY WINDOW, UPDATED BATHROOMS, NEUTRAL COLOR WALLS, W / TILE FLOORS THROUGHT 1ST FLOOR DIAGONAL LAID, VINYL FLOORS STAIRS AND 2ND LEVEL. VOLUME CEILINGS and CROWN MOLDING and WALK-IN-CLOSETS AND MUCH MORE. LOW ASSOCIATION FEE INCLUDES FRONT YARD, IRRIGATION AND POOL MAINTANENCE CLOSE TO A + SCHOOLS, PARKS, MALL, RESTAURANRS and HIGHWAYS, MUST SEE! |
| Property View | Lake |
| Water Access | None |
| Waterfront Description | WF / No Ocean Access, Lake |
| Design Description | Detached, Two Story |
| Roof Description | Barrel Roof |
| Floor Description | Ceramic Floor, Vinyl |
| Interior Features | First Floor Entry, Entrance Foyer, Vaulted Ceiling (s), Walk-In Closet (s), Family Room, Utility / Laundry In |
| Exterior Features | Other |
| Equipment Appliances | Dishwasher, Disposal, Dryer, Electric Water Heater, Microwave, Electric Range, Refrigerator, Self Cleaning Oven, Washer |
| Cooling Description | Ceiling Fan (s), Central Air, Electric |
| Heating Description | Central, Electric |
| Water Description | Municipal Water |
| Sewer Description | Other |
| Parking Description | Driveway |
Property parameters
| Bedrooms Number | 4 |
| Full Baths Number | 2 |
| Half Baths Number | 1 |
| Living Area | 2059 |
| Lot Size | 4219 |
| Zoning Information | RM-20 |
| Year Built | 1994 |
| Type of Property | Single Family Residence |
| Style | House |
| Building Name | RAMBLEWOOD SOUTH |
| Development Name | RAMBLEWOOD SOUTH |
| Construction Type | Other |
| Street Direction | North West |
| Garage Spaces Number | 2 |
| Listed with | Rent1 Sale1 Realty Sunrise |
