1086 NORTH WEST 113TH WAY, Coral Springs
$900,000 USD 4 3
Pictures
Map
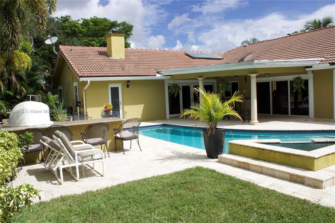

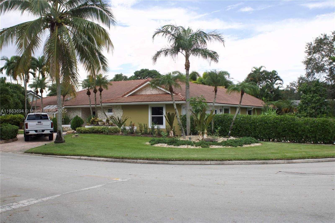
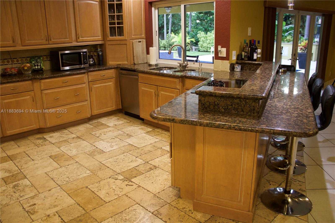
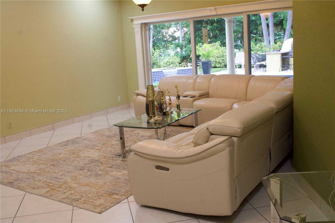
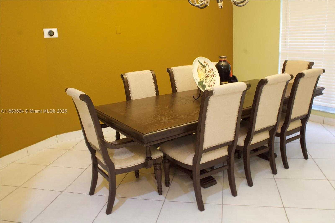
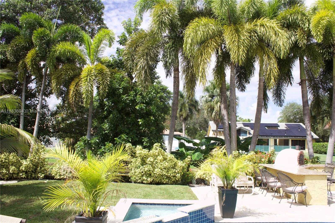
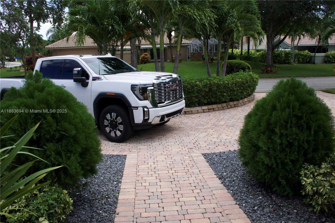
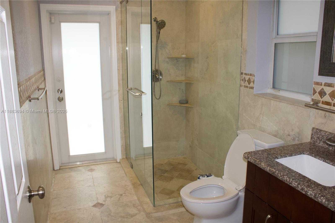
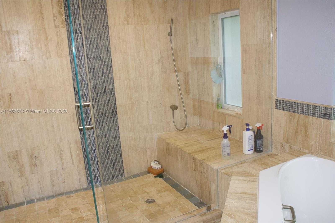
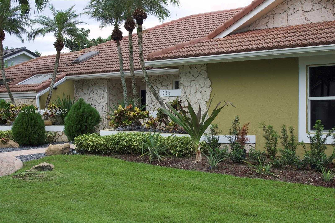
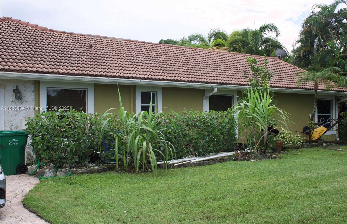
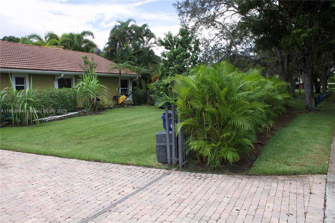
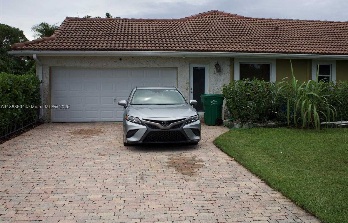
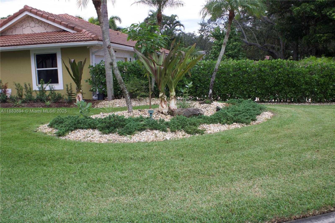
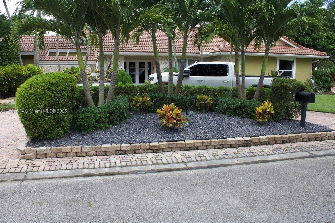
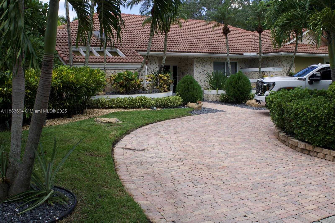
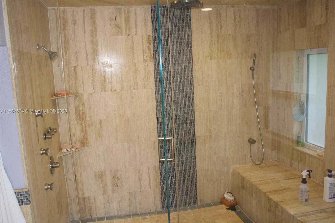
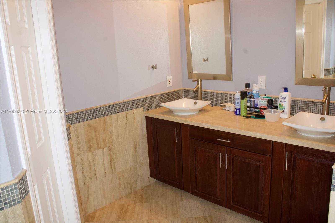
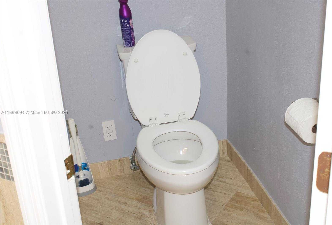
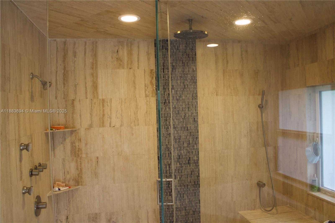
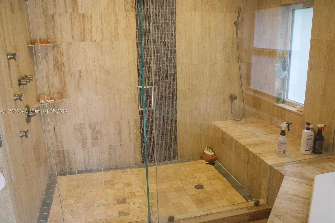
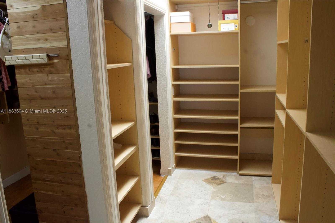
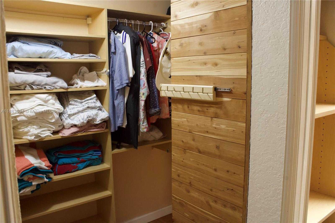
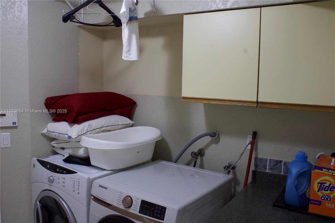
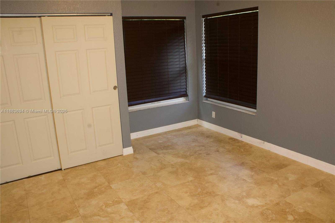
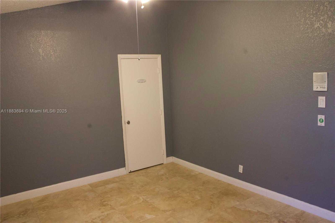
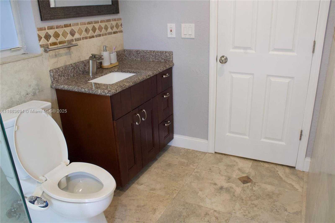
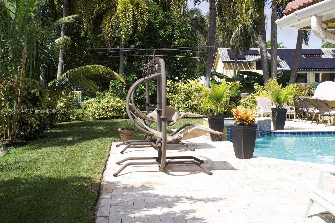
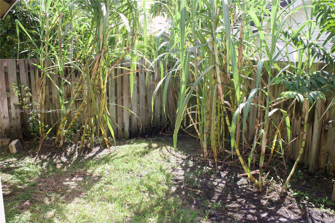
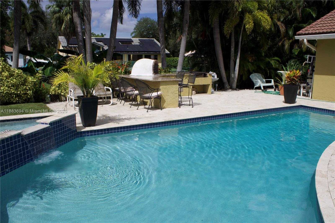
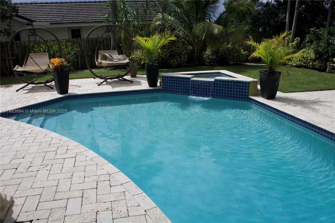
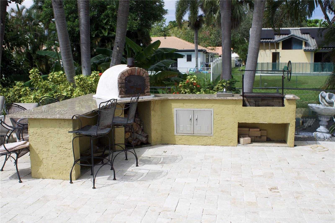
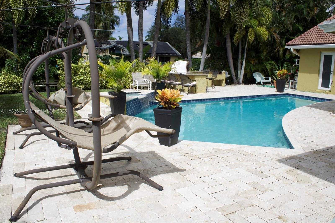
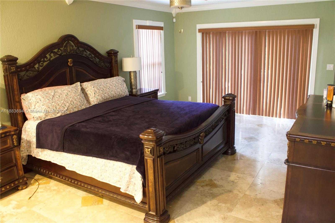
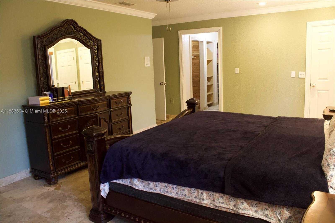
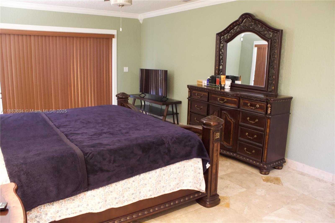
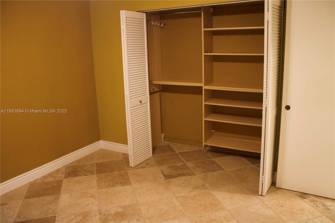
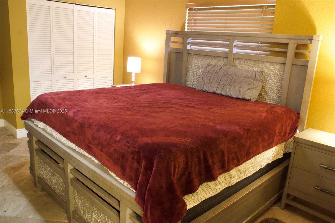
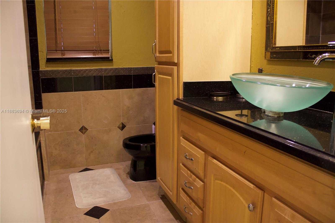
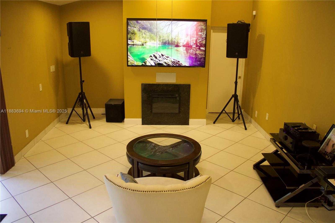
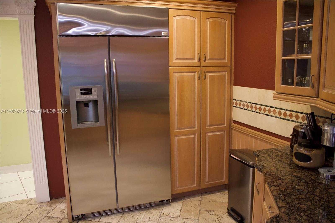
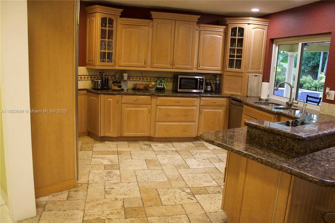
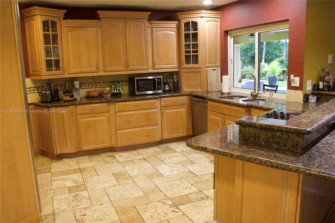
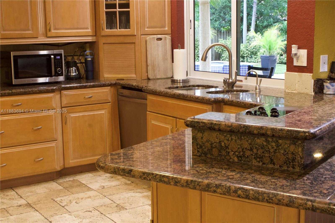
Contact us
Schedule Tour
| Address | 1086 NORTH WEST 113TH WAY, Coral Springs |
| Building Name | CYPRESS RUN |
| Type of Property | Single Family Residence |
| Property Style | House |
| Price | $900,000 |
| Property Status | Active |
| MLS Number | A11883694 |
| Bedrooms Number | 4 |
| Full Bathrooms Number | 3 |
| Living Area | 3017 |
| Lot Size | 14103 |
| Year Built | 1984 |
| Garage Spaces Number | 2 |
| Folio Number | 484129028090 |
| Zoning Information | RS-3,4,5 |
| Days on Market | 5 |
Detailed Description: Luxury, comfort, and functionality. Step into the oversized master suite featuring a spa-like bathroom with a supersized shower, ceiling-mounted rainfall system, soaking tub, and a custom-designed walk-in closet with divided sections for maximum organization. The home is secured with impact windows and doors, and the spacious kitchen is built for gathering—complete with a large counter bar that invites family and friends to come together. Enjoy the beautifully designed backyard oasis with a sparkling pool, waterfall feature, and serene waterfront views. Feel the refreshing breeze as you relax outdoors, or fire up the built-in brick pizza oven for the ultimate entertaining experience. Granite countertops throughout add the perfect finishing touch to this already impressive home.
Internet
Waterfront
Property added to favorites
Loan
Mortgage
Expert
Hide
Address Information
| State | Florida |
| City | Coral Springs |
| County | Broward County |
| Zip Code | 33071 |
| Address | 1086 NORTH WEST 113TH WAY |
| Section | 29 |
| Zip Code (4 Digits) | 6375 |
Financial Information
| Price | $900,000 |
| Price per Foot | $0 |
| Folio Number | 484129028090 |
| Tax Amount | $13,915 |
| Tax Year | 2024 |
Full Descriptions
| Detailed Description | Luxury, comfort, and functionality. Step into the oversized master suite featuring a spa-like bathroom with a supersized shower, ceiling-mounted rainfall system, soaking tub, and a custom-designed walk-in closet with divided sections for maximum organization. The home is secured with impact windows and doors, and the spacious kitchen is built for gathering—complete with a large counter bar that invites family and friends to come together. Enjoy the beautifully designed backyard oasis with a sparkling pool, waterfall feature, and serene waterfront views. Feel the refreshing breeze as you relax outdoors, or fire up the built-in brick pizza oven for the ultimate entertaining experience. Granite countertops throughout add the perfect finishing touch to this already impressive home. |
| Property View | Canal |
| Water Access | None |
| Waterfront Description | WF / Pool / No Ocean Access, Canal Front |
| Design Description | Attached, One Story |
| Roof Description | Curved / S-Tile Roof |
| Floor Description | Tile |
| Interior Features | First Floor Entry, Closet Cabinetry, French Doors, Pantry, Skylight, Walk-In Closet (s), Family Room |
| Exterior Features | Built-In Grill, Lighting, Fruit Trees |
| Equipment Appliances | Dishwasher, Dryer, Washer |
| Pool Description | In Ground |
| Cooling Description | Ceiling Fan (s), Central Air |
| Heating Description | Central |
| Water Description | Municipal Water |
| Sewer Description | Public Sewer |
| Parking Description | Circular Driveway, Driveway, Paver Block |
Property parameters
| Bedrooms Number | 4 |
| Full Baths Number | 3 |
| Living Area | 3017 |
| Lot Size | 14103 |
| Zoning Information | RS-3,4,5 |
| Year Built | 1984 |
| Type of Property | Single Family Residence |
| Style | House |
| Building Name | CYPRESS RUN |
| Development Name | CYPRESS RUN |
| Construction Type | CBS Construction,Stone,Stucco |
| Street Direction | North West |
| Garage Spaces Number | 2 |
| Listed with | BLVD Estates |
