11515 NORTH WEST 32ND CT, Coral Springs
$529,900 USD 3 2
Pictures
Map
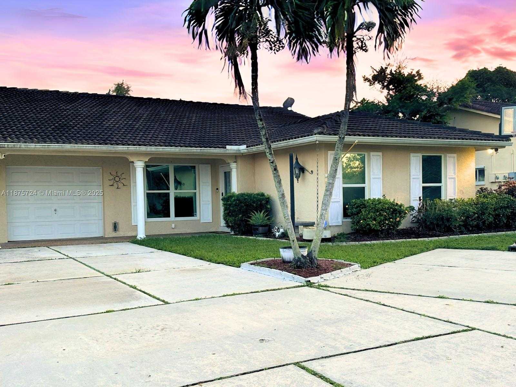

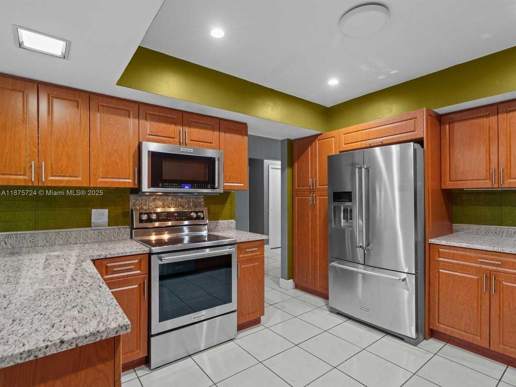
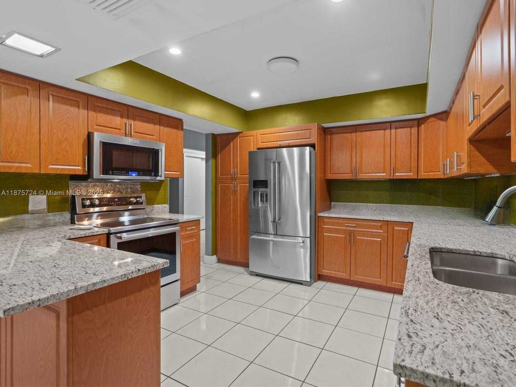
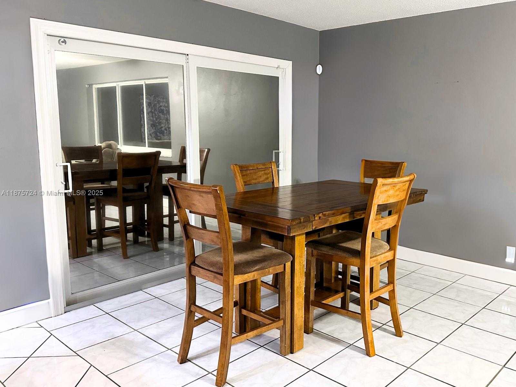
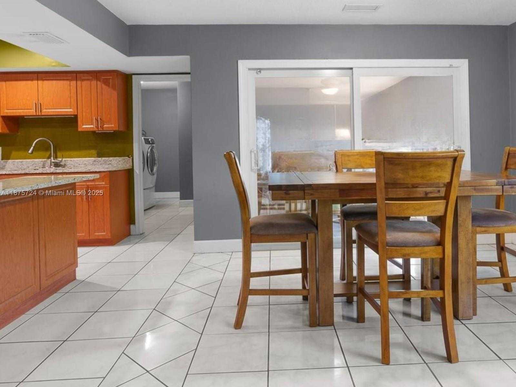
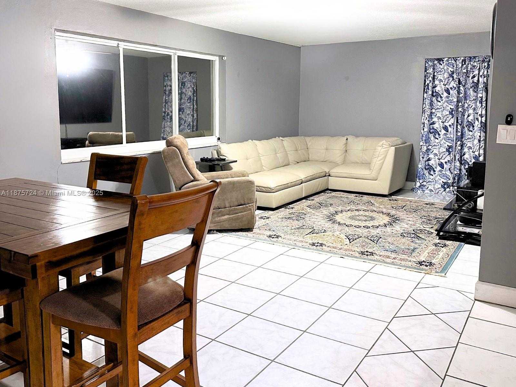
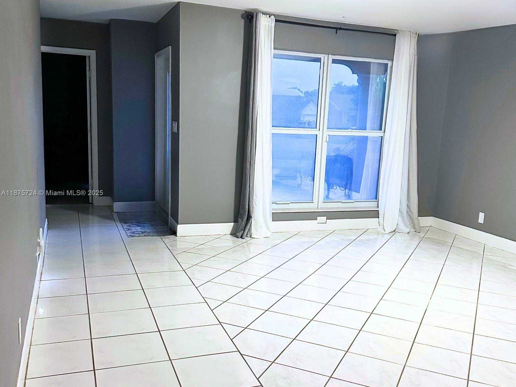
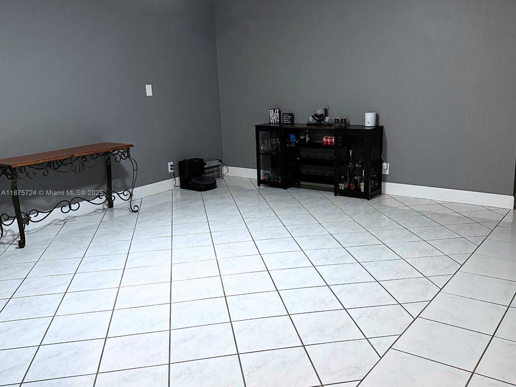
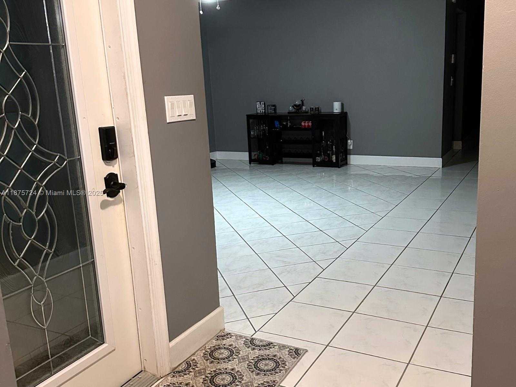
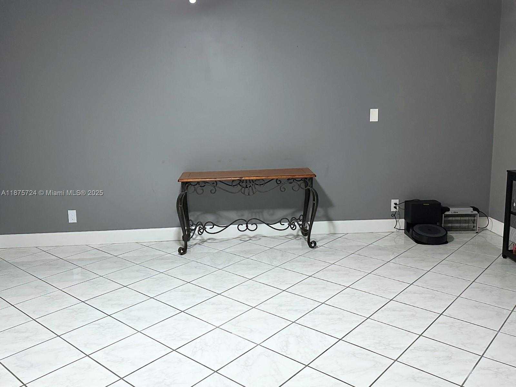
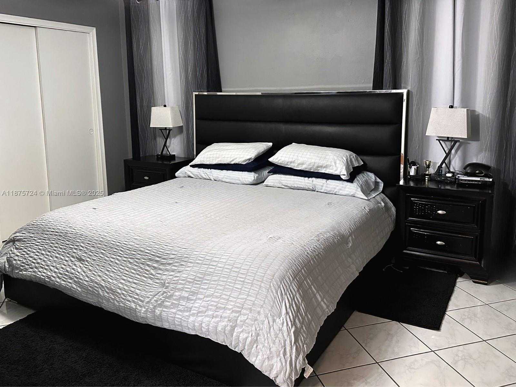
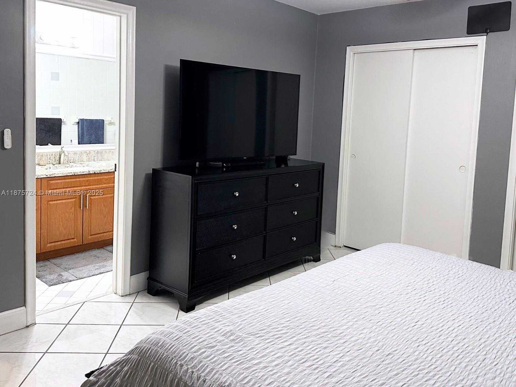
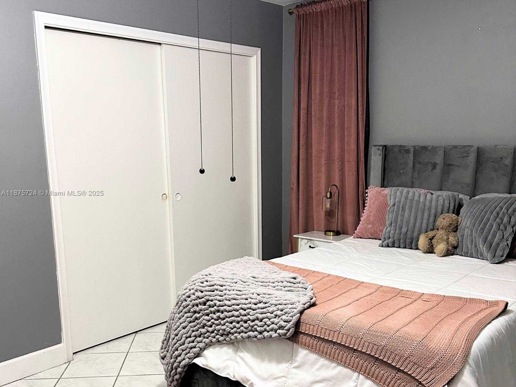
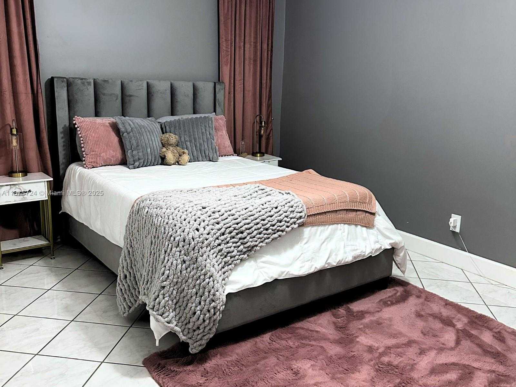
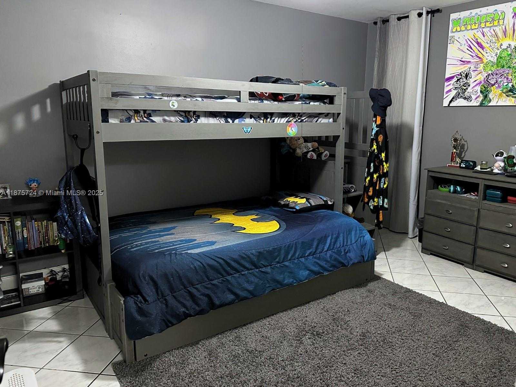
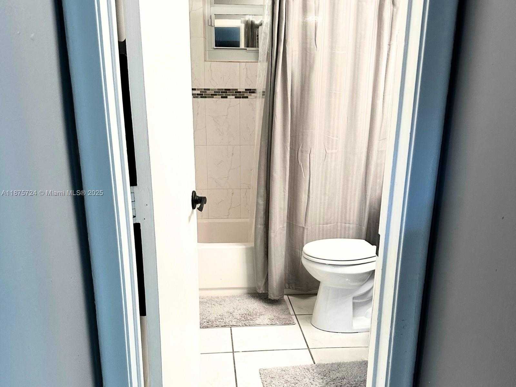
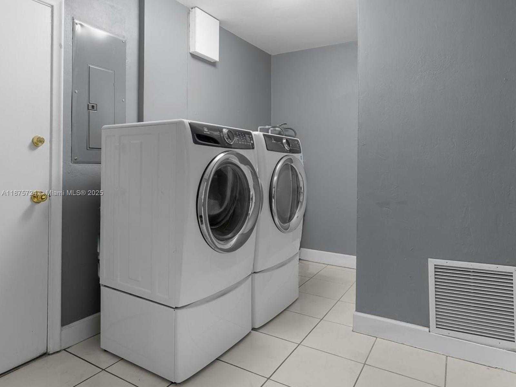
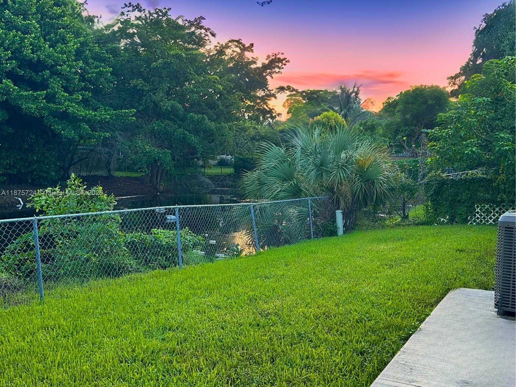
Contact us
Schedule Tour
| Address | 11515 NORTH WEST 32ND CT, Coral Springs |
| Building Name | CORAL SPRINGS COUNTRY CLU |
| Type of Property | Single Family Residence |
| Property Style | House |
| Price | $529,900 |
| Property Status | Active |
| MLS Number | A11875724 |
| Bedrooms Number | 3 |
| Full Bathrooms Number | 2 |
| Living Area | 1928 |
| Lot Size | 6852 |
| Year Built | 1975 |
| Garage Spaces Number | 1 |
| Folio Number | 484120030111 |
| Zoning Information | RD-8 |
| Days on Market | 26 |
Detailed Description: In the desirable Coral Springs Country Club West, this 1,821 sq. Ft. Attached Duplex home offers 3 bedrooms, 2 bathrooms, and a 1-car garage with an open-concept layout connecting the family, dining, and kitchen areas. The wrap-around kitchen features KitchenAid stainless steel appliances, granite countertops, and ample cabinet space, while a screened sunroom and family room showcase tranquil water views. The king-sized primary suite includes a full ensuite bath, with spacious secondary bedrooms and a formal living area providing additional flexibility. Recent upgrades include IMPACT WINDOWS and DOORS, S-tile roof, and 2022 HVAC. Flood Zone X and no HOA makes this an affordable and attractive Coral Springs opportunity close to top schools, shopping, dining, and major roadways.
Internet
Waterfront
Property added to favorites
Loan
Mortgage
Expert
Hide
Address Information
| State | Florida |
| City | Coral Springs |
| County | Broward County |
| Zip Code | 33065 |
| Address | 11515 NORTH WEST 32ND CT |
| Section | 20 |
| Zip Code (4 Digits) | 3118 |
Financial Information
| Price | $529,900 |
| Price per Foot | $0 |
| Folio Number | 484120030111 |
| Tax Amount | $6,777 |
| Tax Year | 2024 |
Full Descriptions
| Detailed Description | In the desirable Coral Springs Country Club West, this 1,821 sq. Ft. Attached Duplex home offers 3 bedrooms, 2 bathrooms, and a 1-car garage with an open-concept layout connecting the family, dining, and kitchen areas. The wrap-around kitchen features KitchenAid stainless steel appliances, granite countertops, and ample cabinet space, while a screened sunroom and family room showcase tranquil water views. The king-sized primary suite includes a full ensuite bath, with spacious secondary bedrooms and a formal living area providing additional flexibility. Recent upgrades include IMPACT WINDOWS and DOORS, S-tile roof, and 2022 HVAC. Flood Zone X and no HOA makes this an affordable and attractive Coral Springs opportunity close to top schools, shopping, dining, and major roadways. |
| How to Reach | From Sample Road and Coral Springs Drive, go west on Sample Road to 114th Avenue and turn left (south). Follow to NW 33rd Street and turn right (west). Follow path around to NW 32nd Court and turn right (west). Home will be on your right. |
| Property View | Canal, Water |
| Water Access | None |
| Waterfront Description | WF / No Ocean Access, Creek, Waterfront |
| Design Description | Attached, Half Duplex |
| Roof Description | Curved / S-Tile Roof |
| Floor Description | Ceramic Floor |
| Interior Features | First Floor Entry, Family Room, Florida Room |
| Equipment Appliances | Dishwasher, Dryer, Electric Water Heater, Electric Range, Refrigerator, Washer |
| Cooling Description | Ceiling Fan (s), Paddle Fans |
| Heating Description | Central |
| Water Description | Municipal Water |
| Sewer Description | Public Sewer |
| Parking Description | Driveway, Other, On Street |
Property parameters
| Bedrooms Number | 3 |
| Full Baths Number | 2 |
| Living Area | 1928 |
| Lot Size | 6852 |
| Zoning Information | RD-8 |
| Year Built | 1975 |
| Type of Property | Single Family Residence |
| Style | House |
| Building Name | CORAL SPRINGS COUNTRY CLU |
| Development Name | CORAL SPRINGS COUNTRY CLU |
| Construction Type | Concrete Block Construction,CBS Construction |
| Street Direction | North West |
| Garage Spaces Number | 1 |
| Listed with | RE/Max Genesis |
