5646 NORTH WEST 109TH LN, Coral Springs
$1,259,000 USD 4 2.5
Pictures
Map
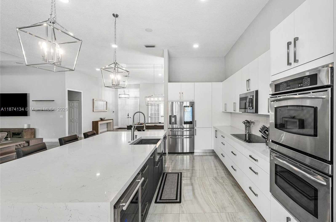

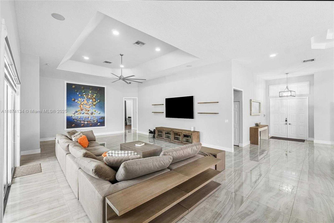
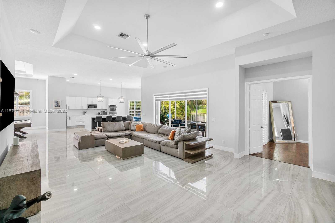
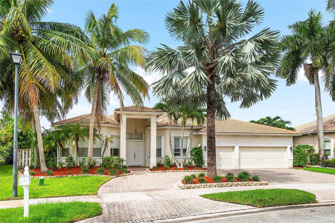
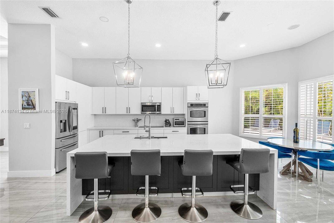
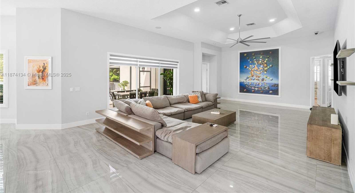
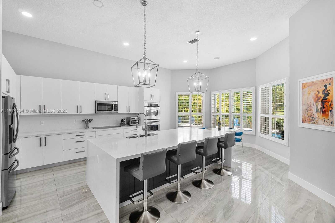
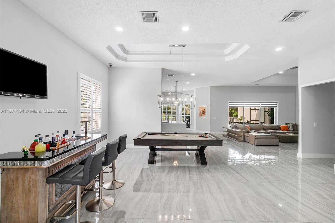
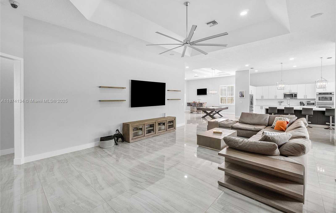
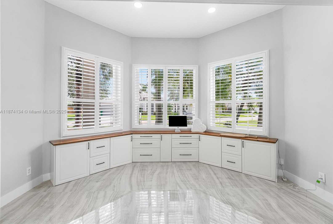
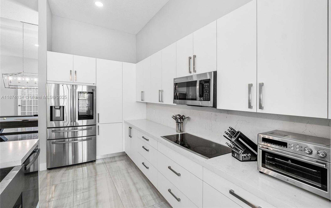
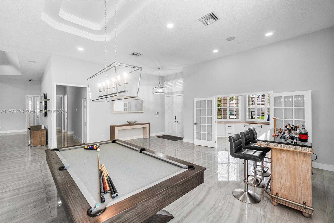
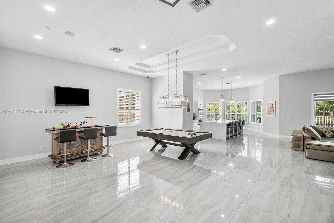
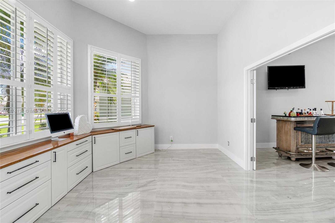
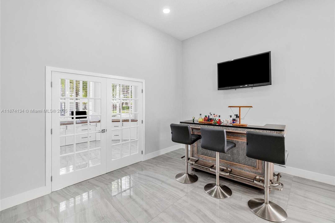
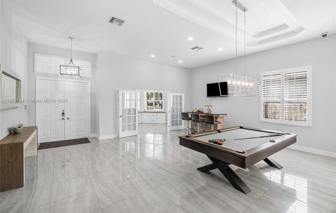
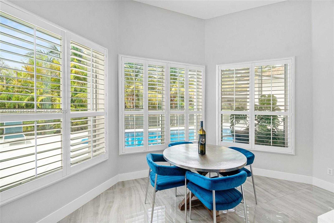
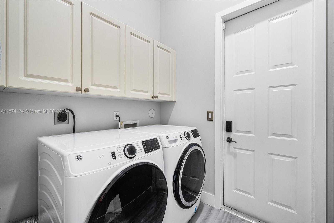
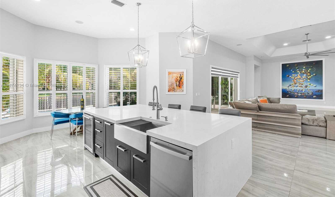
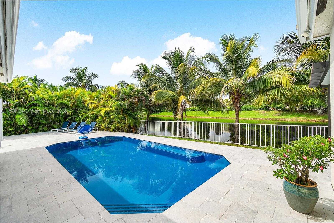
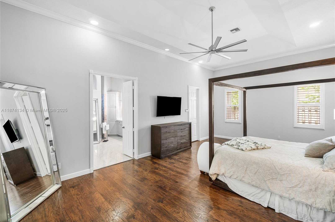
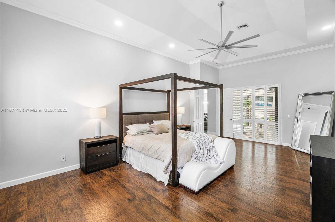
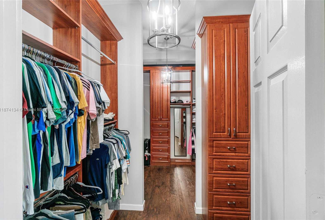
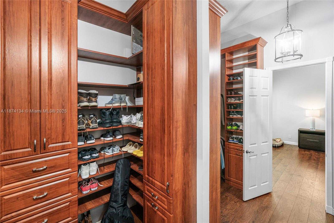
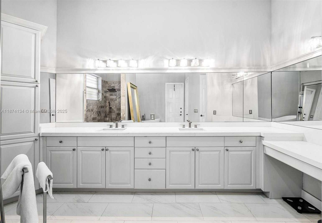
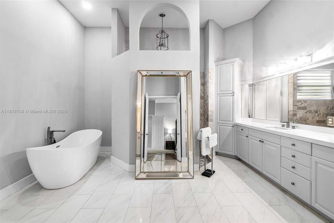
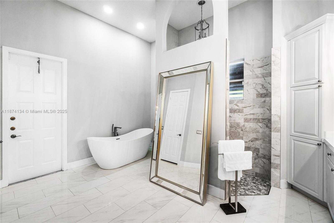
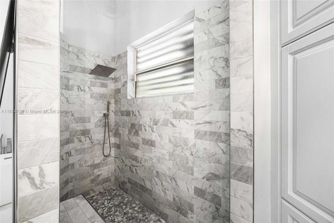
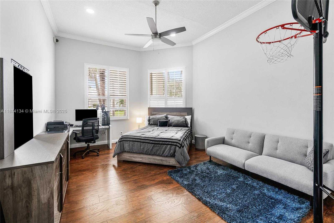
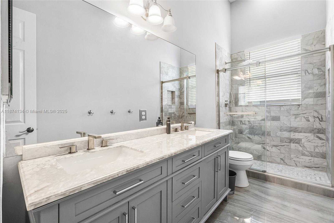
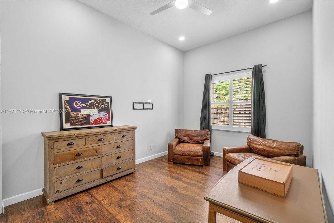
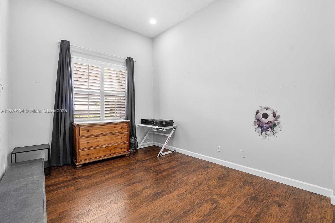
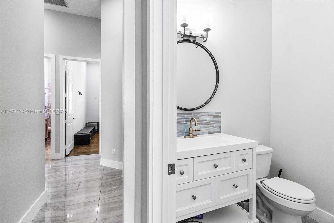
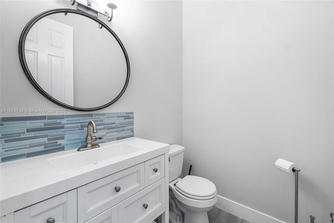
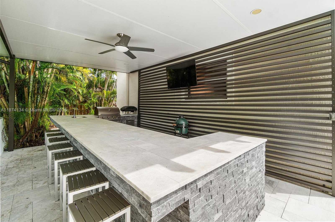
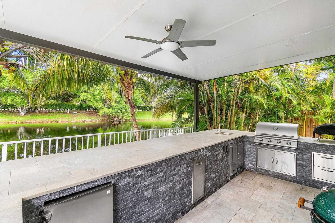
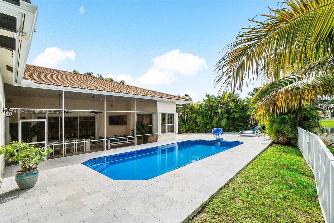
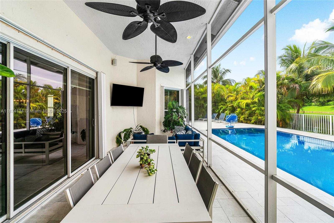
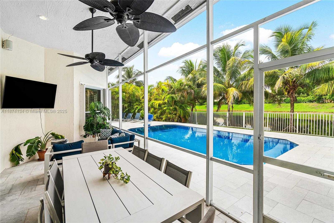
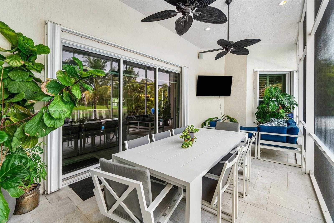
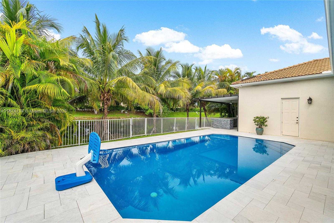
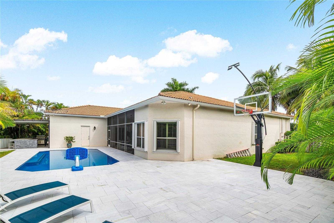
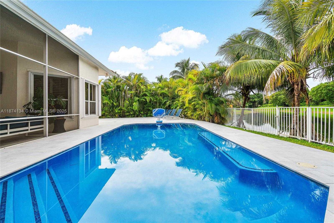
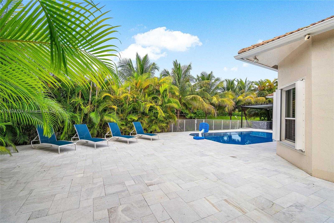
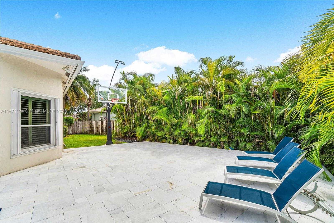
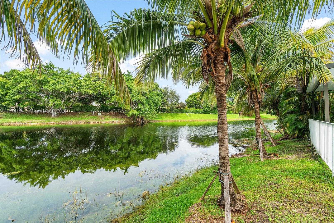
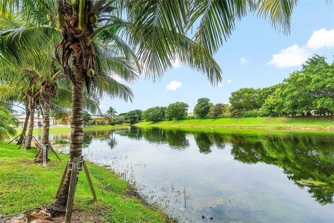
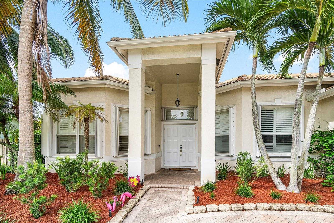
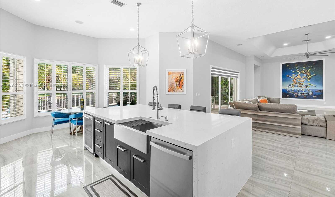
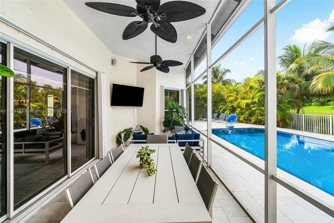
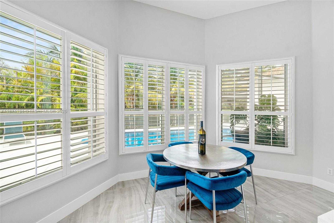
Contact us
Schedule Tour
| Address | 5646 NORTH WEST 109TH LN, Coral Springs |
| Building Name | KENSINGTON NORTH |
| Type of Property | Single Family Residence |
| Property Style | House |
| Price | $1,259,000 |
| Property Status | Active |
| MLS Number | A11874134 |
| Bedrooms Number | 4 |
| Full Bathrooms Number | 2 |
| Half Bathrooms Number | 1 |
| Living Area | 3592 |
| Lot Size | 11450 |
| Year Built | 1999 |
| Garage Spaces Number | 3 |
| Folio Number | 484108050110 |
| Zoning Information | RS-3,4,5 |
| Days on Market | 18 |
Detailed Description: Spacious 4400 + sq ft Builder’s model home! This stunning 4 bed Ranch style home offers luxury, privacy and a beautiful backyard oasis. Open floor plan with modern tile floors and a large primary suite with dual vanity sinks, oversized shower, sleek stand alone bathtub and a huge walk-in closet featuring built ins. Full Accordion hurricane storm shutters LED lighting, Custom Plantation shutters, upgraded kitchen with waterfall quartz countertops and newer GE appliances, double oven, wine cooler, Samsung smart fridge. Pool newly 2024 resurfaced with marble deck and summer kitchen. Modern pergola is perfect for entertaining! Front bay window den is perfect for a home office, flex space with built in cabinetry. 3 car garage! Volume ceilings, tons of natural sunlight. Make everyday a vacation!
Internet
Waterfront
Pets Allowed
Property added to favorites
Loan
Mortgage
Expert
Hide
Address Information
| State | Florida |
| City | Coral Springs |
| County | Broward County |
| Zip Code | 33076 |
| Address | 5646 NORTH WEST 109TH LN |
| Zip Code (4 Digits) | 3115 |
Financial Information
| Price | $1,259,000 |
| Price per Foot | $0 |
| Folio Number | 484108050110 |
| Association Fee Paid | Monthly |
| Association Fee | $95 |
| Tax Amount | $17,528 |
| Tax Year | 2024 |
Full Descriptions
| Detailed Description | Spacious 4400 + sq ft Builder’s model home! This stunning 4 bed Ranch style home offers luxury, privacy and a beautiful backyard oasis. Open floor plan with modern tile floors and a large primary suite with dual vanity sinks, oversized shower, sleek stand alone bathtub and a huge walk-in closet featuring built ins. Full Accordion hurricane storm shutters LED lighting, Custom Plantation shutters, upgraded kitchen with waterfall quartz countertops and newer GE appliances, double oven, wine cooler, Samsung smart fridge. Pool newly 2024 resurfaced with marble deck and summer kitchen. Modern pergola is perfect for entertaining! Front bay window den is perfect for a home office, flex space with built in cabinetry. 3 car garage! Volume ceilings, tons of natural sunlight. Make everyday a vacation! |
| Property View | Canal |
| Water Access | None |
| Waterfront Description | WF / Pool / No Ocean Access, Canal Front |
| Design Description | Attached, One Story |
| Roof Description | Barrel Roof |
| Floor Description | Ceramic Floor, Wood |
| Interior Features | First Floor Entry, Bar, Built-in Features, Closet Cabinetry, French Doors, Other, Vaulted Ceiling (s), Walk- |
| Exterior Features | Lighting |
| Equipment Appliances | Dishwasher, Disposal, Dryer, Electric Water Heater, Microwave, Electric Range, Refrigerator, Washer |
| Pool Description | In Ground |
| Cooling Description | Ceiling Fan (s), Central Air, Electric, Paddle Fans |
| Heating Description | Electric |
| Water Description | Municipal Water |
| Sewer Description | Public Sewer |
| Parking Description | Circular Driveway, On Street |
| Pet Restrictions | Restrictions Or Possible Restrictions |
Property parameters
| Bedrooms Number | 4 |
| Full Baths Number | 2 |
| Half Baths Number | 1 |
| Living Area | 3592 |
| Lot Size | 11450 |
| Zoning Information | RS-3,4,5 |
| Year Built | 1999 |
| Type of Property | Single Family Residence |
| Style | House |
| Building Name | KENSINGTON NORTH |
| Development Name | KENSINGTON NORTH |
| Construction Type | Concrete Block Construction |
| Street Direction | North West |
| Garage Spaces Number | 3 |
| Listed with | JB Realty Homes & Loans |
